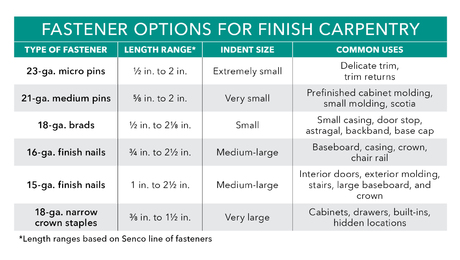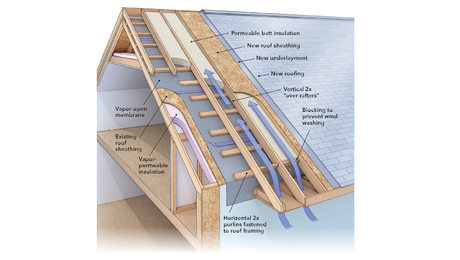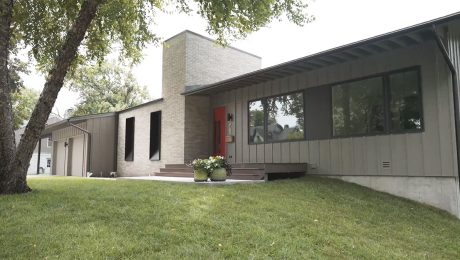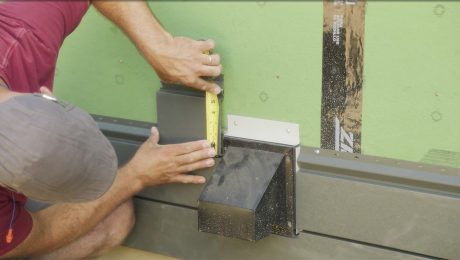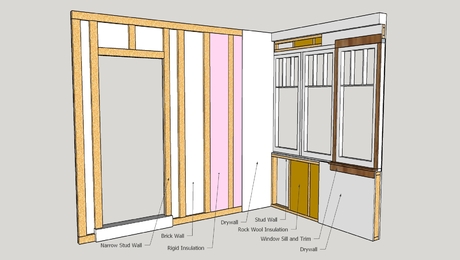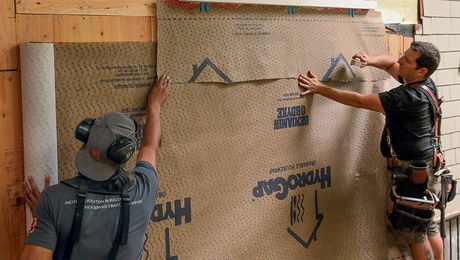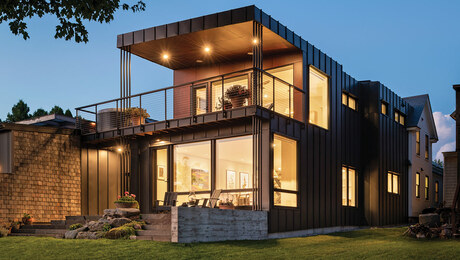Adjusting Siding Exposures
Use these tactics to line up fiber cement or composite lap siding with window and door trim.
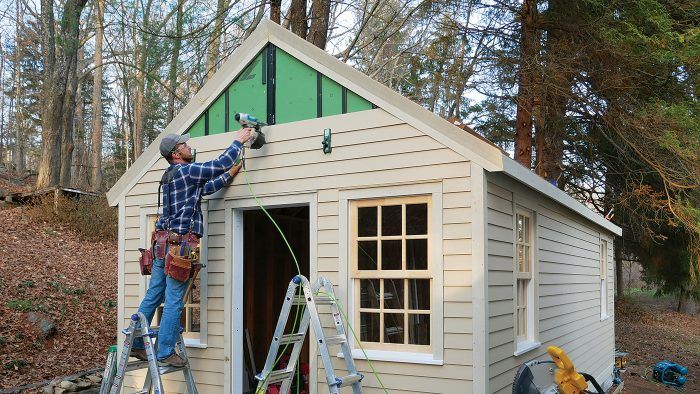
A client asked me to replace his original cedar clapboard siding with either a pre-finished fiber cement or a wood-composite lap siding. The clapboard has roughly 5-in. exposures that were adjusted so a course bottom lines up with the windowsills and another lines up with the window head trim. The client wants the new siding to match the same exposure as the clapboard and have courses align with the trim elements. I agree this ties the horizontal lines of the elevations together, but the instructions for the siding products under consideration all have fixed exposures and overlaps. Can I adjust the course exposures without voiding a manufacturer’s warranty?
—Will Bremer, Lewiston, Maine
Editorial advisor Mike Guertin responds: Your instinct to align siding courses with window and door trim belies your New England roots and sense of craftsmanship. Siding installers in many other parts of North America install lap siding at equal fixed exposures without considering alignment with trim elements, and their clients don’t seem to notice. I’m glad to hear that you and your client are respectful of traditional clapboard installation in which the installers microadjusted the course exposures by 1⁄16 in. to 1⁄4 in. so that a course lines up with the horizontal sills and trims.
I recommend that you call the siding manufacturer and ask to speak with the technical departments for definitive answers. You probably aren’t the first person to ask this question. Several years ago I asked a product manager and a product specialist at a couple of fiber-cement companies whether I could adjust the exposure of their products, and they answered with a qualified “yes.” One representative said the maximum course exposure can be expanded up to 1⁄8 in. greater than the listed maximum and reduced by up to 1⁄4 in. Another said the exposure could not be greater than the listed maximum but could be reduced by up to 1⁄4 in. Often tiny adjustments over 10 or more courses between the bottom and top of windows is all you need to match alignment, so the adjustments a siding manufacturer allows may be all you need. If a manufacturer’s representative says the product exposure cannot be adjusted, that may knock that product out as an option.
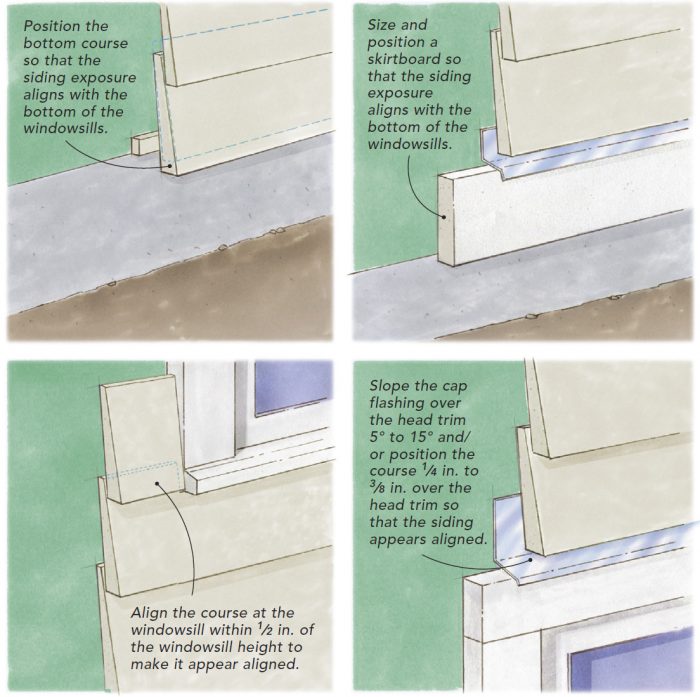
You can also try a few other tactics to align courses with the window and door trim. One option is to start the bottom siding course along the foundation a little lower or higher than the original clapboard so that equal course exposures will match the manufacturer’s requirements and will set a full course with the bottom of the lower floor windows. Just make sure to have a lap over the foundation for positive water shedding. Another option is to install a skirt/band board along the bottom if the house design suits one. Adjust the width and height of the board so that equal siding exposures will align the siding with the sills.
In addition to these adjustments, the course that aligns with windowsills can be 1⁄2 in. lower or higher than the sill bottom and still appear to line up due to the slope of the sill and the person’s viewpoint. And the course over the head trim can be 1⁄4 in. to 3⁄8 in. above the trim for an air gap. If you install new cap flashing over the trim, you can bend it with a 5° to 15° slope, which gives you a little more adjustment to where the top of the trim appears in relationship to a siding course line.
Illustration by Dan Thornton.
RELATED LINKS

