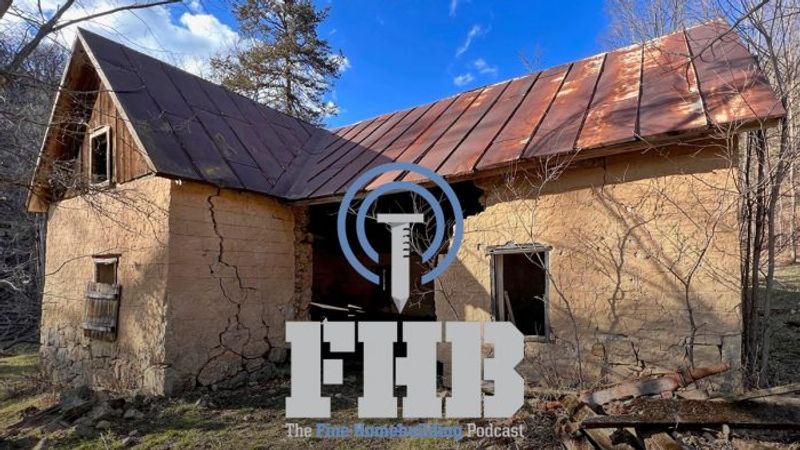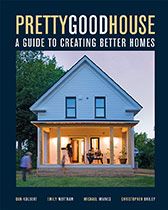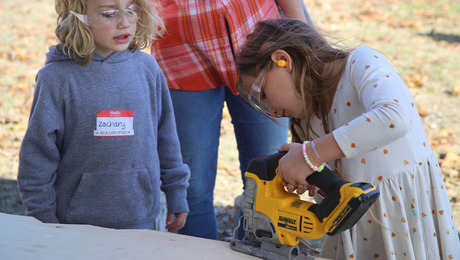Podcast 455: Native Lumber, Saving Old Masonry, and Insulating Behind Board Sheathing
Andrew, Ian, and Patrick hear from listeners about industry trade shows and retrofit calculators before taking questions on building with native lumber, saving a masonry building, and insulating an old Cape.

Follow the Fine Homebuilding Podcast on your favorite app. Subscribe now and don’t miss an episode:
 |
Help us make better episodes and enter for a chance to win an FHB Podcast T-shirt:
www.finehomebuilding.com/podcastsurvey
Mike Guertin tells us about the Construction Business and Technology Conference. Mike Lombardi explains ejector pump problems. Frank asks us to consider renovation before building new. Adam asks about building with Douglas fir cut from his property. Alex is trying to save a 150-year-old masonry building. The crew sounds off about the recurring problems they see on new builds. Jetmonkey asks about insulating his old Cape on the Connecticut coast.
Editor Updates:
- Ian’s class teaching
- Andrew’s heating plant and phase change water heaters
Listener Feedback 1:
Mike Guertin writes: Hey Patrick. I thought you knew what CBTC was. From 95 – 99 “Construction Business and Technology Conference” was the name of what we now know as JLC Live. The tag line was “JLC Live.” Eventually they just went with JLC Live.
Ask 20 attendees what “JLC Live” stands for and most won’t know. They just know it as a great show.
Listener Feedback 2:
Mike Lombardi (in response to Perry–Duluth, MN, in episode 453) writes: Patrick, My recovery is going well. I’m very close to enough knee flexion to be able to drive again. I expect to be hovering or even getting in Tyson’s way in a week or two.
Several questions for the homeowner, and some thoughts regarding the issue based on the information provided.
The age of the dwv system & sewage ejector? Is the ejector part of the original dwv system? Is the home 1 or 2 stories? Do the basement fixtures drain/flush normally? Any recent indoor remodeling or outdoor excavation? What type of dwv piping is there throughout the basement & on to the septic tank? Has the gurgling always been an issue? Any odor associated with the gurgling? Has the septic tank been inspected / maintained?
Many times gurgling can be traced to a blocked plumbing vent, a dip or belly in indoor or outdoor main drain piping, or a fully or partially blocked drain. The issue could be as simple as a clogged branch vent or vent stack, or the septic tank needs pumping out. A blocked, slow, or bellied drain acts differently depending on fixture discharge rates.
A modern toilet flush gradually sends 1.5 – 3 gallons into the dwv system. A sewage ejector will forcefully put up to 10 times that amount of effluent into a main drain line rather quickly – this can overwhelm suspect drain piping, or flood the atmospheric venting and send burps of air throughout the dwv system causing gurgling.
A failed main or individual fixture vent would cause trap siphoning as ejector forced effluent passed by, not gurgling or burping. Another sign of a venting issue would be with the basement fixtures – an ejector tank won’t fill if the air in the tank can’t escape; those fixtures would drain very slowly if the ejector tank vent were clogged.
Listener Feedback 3:
Frank writes: Hi FHB crew – I have been listening to the podcast on weekends as I hide in my disorganized basement shop. Knowing you discuss all things energy and building, I thought you might like delving into this link:
Carbon Avoided: the Retrofit Calculator (C.A.R.E.) (Formerly the 2Build or not 2Build Calculator)
I learned about this while listening to a webinar from the National Trust for Historic Preservation.
Thanks,
Frank
Executive Director
Historic Staunton Foundation
Related Links:
Question 1: What’s the best way to use self-milled Douglas Fir on my new build?
Adam from Bainbridge Island, WA (marine zone 4c) writes: Hello FHB podcast! I’ve been listening to the show for a couple years now since I made the (still debatable) decision to build my own house, which we are designing as I write this. I’m an owner/builder living in a trailer on a few acres surrounded by Doug fir, half of which we milled 4 years ago on site with a portable mill, stickered, and air-dried. I’ve included an inventory below. We hope to use as much of this as we can to build our house, a 2-story cape (48’x28’).
 |
 |
 |
The first problem is that when we millled the wood, we put together a hasty cut list with very little experience to go on, so the inventory isn’t ideal. Second problem, the portable mill isn’t as precise as we had hoped, and as a result there is a lot of dimensional variation (up to 1/4” difference in width and thickness, even along a single board). So, my question is how would this best be used in the house construction?
For our initial design we had delusions of grandeur about building a timber frame home on our first try. Well, we’ve come down off that horse and decided to go with a hybrid system, using timber post and beam to support the 2nd floor, and surround that with a 2×6 framed box. I may use traditional timber joinery in a couple visible places near the entry, but otherwise I’m sticking with steel plates.
I’ll be building most of this myself (I wish I could afford to pay a proper team, besides I do enjoy it immensely), so I’m thinking a trussed roof (yes, I know I just said I’m building this myself, but hear me out. I can get 2 friends for a day to help install them, and I’m on a time budget to get things dried in because of the short season here in the PNW).
So that leaves a crap-load (over a hundred) of 2x10x20’ to build with.
I can think of 3 options:
1. Sell them! I don’t even know how, or to whom, or for how much. Tips? It’s not stamped, but dang is it nice stuff. Not quite old growth but very dense.
2. Use some of them for 2nd floor joists (I plan to use 6×6 timber joists in some areas where they will be exposed). My worry here is that the varying widths will make it difficult to create an even surface for the floor above. Perhaps I could gang them together and plane them on edge?
3. Use the rest for flooring? Yes, I know Doug fir is considered soft, but I don’t mind the worn look that would eventually appear. Could I make 2×10 work for flooring? It would probably help stiffen the 2nd floor that’s for sure.
I’d love to hear your opinions! Thanks for all the great information.
Here’s the inventory (all nominal dimensions, and 20’ lengths):
- Forty-one 6×6
- Twenty-two 6×12
- One hundred five 2×10
- Eighty 2×6
Related Links:
- Installing Joist Hangers With Inconsistent Lumber
- Custom Douglas Fir Timber Frame Home
- Celebrating Efficient Post-and-Beam Construction
Question 2: How do I protect the footing of an old limestone farmhouse from water and frost?
Alex in southeast MN writes: I’m very excited to finally have a question the rises to your level of expertise. I have a customer looking to preserve a very old limestone farmhouse. It is in surprisingly good shape other than a few alterations for storing farm equipment. Pictured on the interior is the footing, maybe 30”, wall is about 18”. At grade it’s maybe buried 12”-18”, you can see the top of the footing is exposed on the interior. The goal this year would be to grade the surrounds to protect it from water and attempt to protect the footing from frost. As the building will be unheated, I suppose the theory is akin to piling leaves on flowers inside and out. The drawings I see for this have the insulation running under the foundation, that’s obviously not feasible. Does this work, if applied to the interior, and horizontally to the exterior but not under the footing.
 |
 |
 |
 |
Maybe I’m looking more for a discussion and your thoughts. Also, when it is heated, say with in floor heat, would minimizing the insulation under the slab increase the effectiveness of these foundations. I live in southeast MN. It gets very cold. I’d estimate the building to be 150ish years old. It’s so rare to see one with an intact roof. Overall, there’s very little structural damage, the fact that the original decorative parge is intact makes me very optimistic.
Links:
- Frost-Protected Shallow Foundations
- Cover for Exposed Foundation Insulation
- Building Restoration Corporation
- Repairing Old Stonework
Question 3: What do you think are the most problematic areas of home construction and renovation and what can be done about them?
From the editorial mailbox: Hey Podcast, When I drive around I look at residential projects. I see bad water management and air barrier detailing all the time. What does the Podcast think are the most problematic areas of home construction and renovation? What can be done about these problem areas?
Related Links:
Question 4: How do I insulate walls that I’ve opened up in an old house near the beach?
 Jetmonkey from FHB Forum writes: Hi there, seeking advice for insulating an old house. Small two-story house near the beach in CT, climate zone 6, with a 4-foot crawlspace, cape cod/folk style circa 1902. During some targeted renovation, one thing has led to another (surprise!) and so now just about every wall and floor is being opened up and strengthened, made plumb, or rebuilt. Now that we have the walls opened up, I would indeed like to insulate them, without harming the house.
Jetmonkey from FHB Forum writes: Hi there, seeking advice for insulating an old house. Small two-story house near the beach in CT, climate zone 6, with a 4-foot crawlspace, cape cod/folk style circa 1902. During some targeted renovation, one thing has led to another (surprise!) and so now just about every wall and floor is being opened up and strengthened, made plumb, or rebuilt. Now that we have the walls opened up, I would indeed like to insulate them, without harming the house.
Key points:
– The exterior has cedar shingles with Tyvek house wrap underneath (rainscreen), over the original sheathing boards
– Insulation material: Mineral Wool
– Original studs are true 4″ and in addition to this, some new studs have been added to straighten/plumb some walls whereby the old studs lean OUT and thus create even more of a gap behind the news studs (in between the stud and the sheathing boards; see drawing)
Based on prior research, I think the mineral wool alleviates concern about trapping moisture in the walls to a large degree. But if I use the 3.5″ insulation (for modern 2×4 stud walls) then there will be a 1/2″-2″ gap in between the insulation and the sheathing boards (again, due to the stud configuration, see drawing). I was first going to intentionally leave this gap as an “air channel” to assist with potential drying, but now I’m not sure if that’s needed and/or if that unnecessarily downgrades the insulation’s effectiveness by not being directly against the sheathing. Any thoughts?
Last, I’m considering adding a vapor retarder (not barrier). My candidates are:
– Aquabar B (material is already on site)
– Smart barrier (Certainteed’s “Membrain”)
– Vapor retarder paint on drywall after installed
– Nothing
Any thoughts on using a vapor barrier as well?
Much Thanks for any input!
Related Links:
- Insulating a Wall in an Old House
- Two Ways to Insulate an Old Cape
- Dense-Pack Cellulose Insulation Done Right
END NOTES:
| Justin’s Deck Class |  |
Check out our latest Project Guide: Siding & Exterior Trim!
Check out our FHB Houses:
Visit the Taunton Store • Magazine Index • Online Archive • Our First Issues • All Access
Help us make better episodes and enter for a chance to win an FHB Podcast T-shirt: www.finehomebuilding.com/podcastsurvey

If you have any questions you would like us to dig into for a future show, shoot an email our way: [email protected].
If we use your question we’ll send you a FHB Podcast sticker!
FHB Podcast T-shirts!
Represent your favorite podcast! Available in several styles and colors. Made from 100% cotton. Find the Podcast t-shirt and more cool products in the Fine Homebuilding Store.
This episode of the Fine Homebuilding podcast is brought to you by Bilco.
 Finishing your basement is the fastest and least expensive way to add living space and value to your home and to do it right, you’ll need basement doors and egress window wells. BILCO basement doors and window wells add light, ventilation, and code compliant emergency egress to lower level living areas, making them as warm, safe, and comfortable as any room in the home. Basement doors are available with a factory-applied powder coat paint finish in a number of standard colors to compliment any home. To learn how to get more out of your basement with BILCO products, visit BILCO.com.
Finishing your basement is the fastest and least expensive way to add living space and value to your home and to do it right, you’ll need basement doors and egress window wells. BILCO basement doors and window wells add light, ventilation, and code compliant emergency egress to lower level living areas, making them as warm, safe, and comfortable as any room in the home. Basement doors are available with a factory-applied powder coat paint finish in a number of standard colors to compliment any home. To learn how to get more out of your basement with BILCO products, visit BILCO.com.
And also brought to you by JOBBER

If you run a home service business like – painting, contracting, lawn care or cleaning, your to-do list is endless. From hiring staff to mountains of paperwork, not to mention, doing the actual work that pays the bills! Jobber is a mobile and online app that helps you organize your business and look professional. With Jobber, you can quote jobs, schedule your crew, invoice and get paid all in one place. Try it free today at GetJobber.com/FineHomebuilding.

Fine Homebuilding podcast listeners can now get 20% off anything in the Taunton store, including Pretty Good House.
Use the discount code FHBPODCAST to take advantage of this special offer.
We hope you will take advantage of a great offer for our podcast listeners: A special 20% off the discounted rate to subscribe to the Fine Homebuilding print magazine. That link goes to finehomebuilding.com/podoffer.
The show is driven by our listeners, so please subscribe and rate us on iTunes or Google Play, and if you have any questions you would like us to dig into for a future show, shoot an email our way: [email protected]. Also, be sure to follow Fine Homebuilding on Instagram, and “like” us on Facebook. Note that you can watch the show above, or on YouTube at the Fine Homebuilding YouTube Channel.
The Fine Homebuilding Podcast embodies Fine Homebuilding magazine’s commitment to the preservation of craftsmanship and the advancement of home performance in residential construction. The show is an informal but vigorous conversation about the techniques and principles that allow listeners to master their design and building challenges.
Other related links
-
- All FHB podcast show notes: FineHomebuilding.com/podcast.
- #KeepCraftAlive T-shirts and hats support scholarships for building trades students. So order some gear at KeepCraftAlive.org.
- The direct link to the online store is here.


























