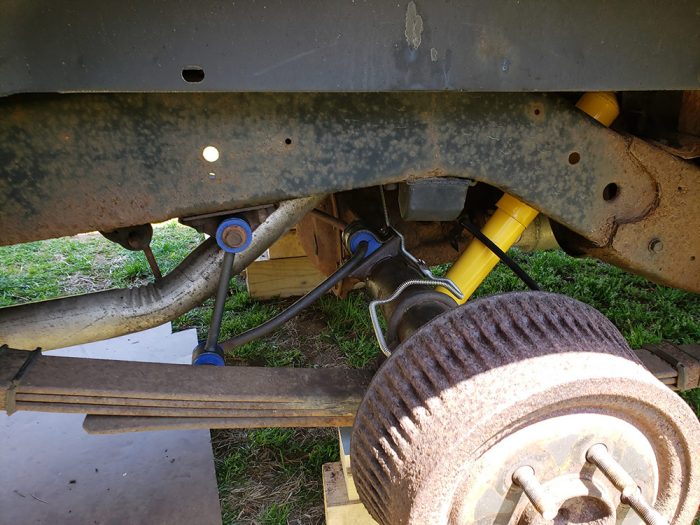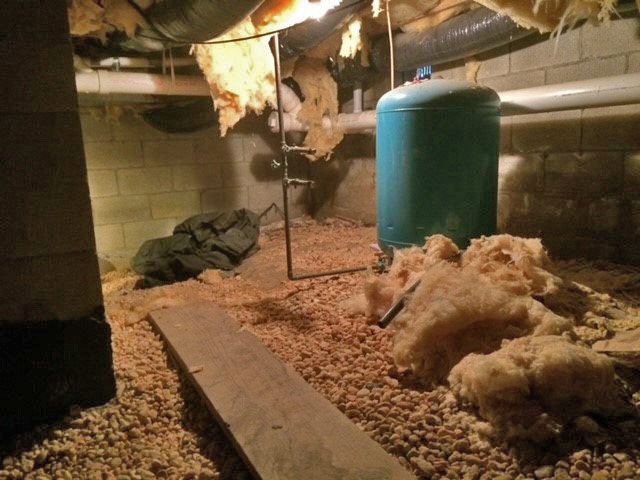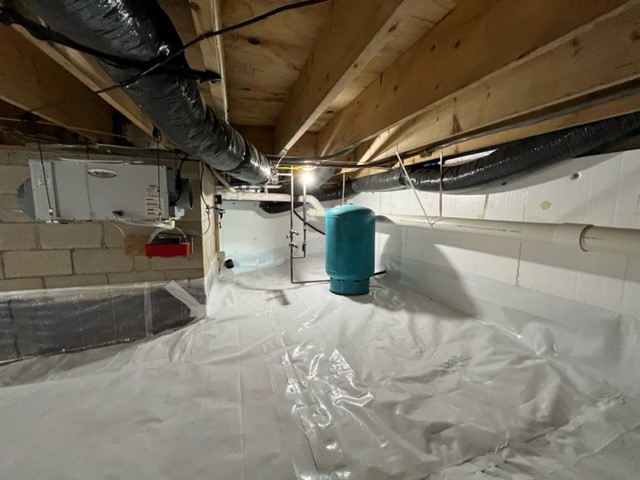Podcast 457: Water Vapor Through Concrete Block, Low-Slung Decks, and Estimating Spreadsheets
Andrew, Ian, and Patrick hear from listeners about blower-door bargains and ground-source heat pumps before taking listener questions about water moving through concrete block, close-to-grade decks, and custom spreadsheets for estimating.
Follow the Fine Homebuilding Podcast on your favorite app. Subscribe now and don’t miss an episode:
 |
Help us make better episodes and enter for a chance to win an FHB Podcast T-shirt:
www.finehomebuilding.com/podcastsurvey
Dack has thoughts on a Wisconsin blower-door tour. Charles shares his home-performance strategy and insights on ADUs. CB says to give ground-source heat pumps a chance. Kyle tells us he’s going for PV. Jon asks how to seal the tops of block foundation walls. Dave shows us his spreadsheet. Bongo 30 is looking for a smaller central heat pump.
 Editor Updates:
Editor Updates:
- Ian’s class teaching
- Andrew’s Pro Talk Live
- Jeff’s landscape
- Patrick’s new brake lines
Listener Feedback 1:
Dack writes: Wiscpodsin Tour: Cities include:
* Wherever Hans lives
* Iron Ridge
* Spring Green (for Amber Westerman’s recently-featured Net-Zero build)
Live audience.
Maybe consider changing the name I came up with.
Related link:
Listener Feedback 2:
Charles writes: Hey folks, I love the show. I’m simultaneously keeping current on new episodes and working my way backward in the sequence of past shows. The podcast inspired me to upgrade to an All-Access membership after years of print subscribing.
Like Andrew, I live in Minneapolis. Hearing about his interest in a blower-door test in #453, I wanted to pass along a resource here in town. The Center for Energy and the Environment’s Home Energy Squad will do a basic-but-decent energy review for $100. Importantly, this includes a blower-door test as well as infrared camera shots. I completed one of these 10 years ago and scheduled a follow-up visit for this June. They’ll give you various efficiency products, but let’s be honest, we’re here for the ACH50 stats. The program is sponsored by local utilities. While I don’t know who I’d hire to complete a standalone test I’m guessing it would run more than $100.
I live in a 1939 1 1/2 story house in south Minneapolis that I bought 16 years ago. We’ve done a variety of projects since moving in, both ourselves and by hiring professionals. Our biggest project was about 8 years ago and included a gut/remodel of our half-story (attic) including spray-foam of the roof deck and walls as well as our basement rim joists. Someone did a lousy job finishing that space in maybe the 1960s so it was rewarding to fix it up. We kept it semi-affordable by doing the flooring, trim, and painting ourselves. Combined with a new HVAC system, we use about 40 percent less energy in the house than before the project. My first (pre-project) blower-door test was an eye-popping 8.5 ACH so I’m really looking forward to the updated test scheduled in June. The rafters are measly 2x4s so there isn’t astonishing R-value, but the comfort difference from air sealing has been huge.
I also appreciate Andrew’s mention of zoning changes in Minneapolis in #445. I don’t work in home construction, but I do work in urban planning, mostly transportation. My interest is my building relates to a dream of retiring to a high performance ADU overlooking the creek next to my house, above a new garage and shop space. While projects like ADUs could increase building supply, I fear current construction costs will keep them out of reach for most. On top of this there’s no data on whether a rental market exists to fund these, which is critical to secure financing for their construction. Maybe it works in high end markets (like Greenwich) but in those cases money may not be an issue. At best they require high rent, which defeats the point of adding them to increase supply.
The consequence is that the benefit of high building performance is limited to suburban and rural areas where societal benefits of building efficiently are offset by burning thousands of gallons of transportation fuels that accompany this land use. Transportation has overtaken buildings as the single largest source of greenhouse gases, so hopefully more folks can adopt greener transportation modes like EVs (like Ian has). Still, it’s frustrating that places with an inherent transportation efficiency advantage will have home comfort and performance remain out of reach.
Related Links:
- Why You Need Blower-Door Testing
- The Rise of Accessory Dwelling Unit (ADU)
- Small Prefab With a Big Impact
Listener Feedback 3:
CB writes: Hi Patrick, Just listened to episode 451. Thanks for getting to my question re: basement garage. Great points about treating as outside. However, the team didn’t address my real question which was about design and livability. I’m still not sure it’s the best route in that respect. I also want to share some feedback on your comment re: ground-source heat pumps. I think you were too dismissive. I’ve researched this option a lot and am going with a Dandelion Geothermal system. I realize there have been many poorly performing geothermal systems but I think this is due to poor design or ignoring the building envelope. Properly designed geothermal is very cost effective and far better than air source heat pumps. Please review this and consider clarifying with your listeners.
Cheers, CB
Related Link:
Listener Feedback 4:
Kyle from episode 451 writes: I just listened to the episode and really appreciate the thoughts of everyone. Since our initial conversation I was able to speak with the local PV installer. I received the quote for a ~10kW system (Sunpower panels) that the installer estimated would cover ~83% of our power needs (all electric home, 7000 miles/year on our Tesla). The cost was $27k installed after the federal tax incentive. We are awaiting our plan completion and project estimate before we jump. We really want the PV and I may have finally talked my wife into maybe going a little less on some finishes and spend that money on the PV and “bones” of the house.
The air barrier option that was suggested is something I will look into. I am trying to walk the fine line of not being a pain to my professional builder but also advocating for myself and family. I don’t want to force builder into practices they aren’t comfortable with but also want to push against the “let it breath” approach that a few builders when we interviewed said.
Thanks
Kyle, from Whidbey Island relocating to Topeka KS)
Related Links:
- The Steady Surge in Residential Solar
- Installing Rooftop PV
- Power Your Home With Bidirectional Charging
Question 1: How do I effectively seal the top of a concrete block foundation wall?
Jon from Centreville, Maryland writes: Hello FHB podcasting gurus, As I’ve listened to your informative banter for the past 3+ years you have inspired and motivated me to tackle many issues of my “energy hog” 90’s era home in Maryland. As a result, I am well on the way to becoming a full-fledged energy retrofit nerd. Thank you.
On episode 448, you extensively discussed preventing moisture transfer into the home from foundation footers. Well, I have a question of how to address that issue in a retrofit situation. My basement walls are constructed of hollow concrete blocks and, at the top of the wall, interior of the mud sill, there is 3”-3.5” where the hollow opening of the concrete blocks is exposed (see attached photos). Presumably, this is an opening all the way down to the footers and a pathway for moisture (and critters) into the basement.
 |
 |
In an effort to tighten up my entire building envelope I am in the process of air sealing the basement and have not been able to find a detail to effectively seal the top of a concrete block foundation wall. What would you recommend?
One solution I considered is fastening strips of ZIP sheathing over sill seal foam to the top of the exposed block then taping or canned foaming any remaining cracks. Thoughts?
On a separate note there aren’t many people to who would care to listen to me brag about my crawlspace encapsulation (my family will back me up on this), so, because I think you might care, I have attached some before and after photos of my Christmas break project. I encapsulated and air sealed the crawlspace and added a dehumidifier (like Kylie’s?). Thanks for humoring me and thanks for all you do to further the “gospel” of building science to the masses.
Related Links:
Question 2: Do you think a rubber deck base will hold up over time?
Andrew writes: Hey FHB Podcast, I have a grassy area next to an existing three-season covered/screened porch where I’d like to build an approximately 200 sq. ft. deck or patio. There isn’t much of a step down from the patio to grade. I think I’d have an issue having a deck with 2×6 joists meet the screened porch evenly; the deck seems like it would be too tall.
I like the idea of a paver patio, but my back doesn’t. I like the ease of a stamped concrete patio, but my wallet doesn’t. Do you have any thoughts about building a deck with MultyDeck Rubber Deck? This seems like an ideal solution. I could use a sod cutter to remove the top layer of lawn, grade it, put down geotextile fabric and gravel, then use these deck bases and Trex decking to make a quick deck. This assembly could be close to level with the existing screened porch, and not as heavy/fussy as pavers. Do you think this deck would hold up over time with respect to rot? I think composite decking and rubber bases over gravel would be solid but I’d like your input. Would a deck like this support an outdoor kitchen island? My thought is to just have extra bases under the island so the load flows directly down to the gravel base.
Question 3: Spreadsheets!
Dave writes: Hi Patrick and the podcast crew! Do you really want to see versions of spreadsheets? I took David Gerstel’s outline from his Nail Your Numbers book and combined some of what Shawn Van Dyke offered into one big spreadsheet amalgam. It took some heavy lifting given my skill set, but the end result works for me. The big intention I was aiming for was entering numbers as few times as possible for the same item (what Gerstel calls “wearing out your numbers”); wherever I could I made cells reference other cells across different sheets. This way, assuming I got the entry right in the first place, it auto-populates wherever that same number is relevant. It even compiles a financially detailed proposal that I can deliver to the client with only the addition of a narrative Scope of Work, which I prefer to write on a project-by-project basis as it allows me to add a personal touch to the otherwise dry proposal. This, coupled with intense labor data tracking, has dramatically reduced the time I spend on estimating while producing more accurate estimates to clients.
I’ve been meaning to make a new spreadsheet for smaller jobs – the one I use is good for jobs above $15-20K where clients want a somewhat more granular amount of information. Smaller than that and I’ve gotten pushback from clients (“Why am I paying for General Requirements? This isn’t some big commercial job!”) who are really only looking for a single cost line item and maybe only a modestly detailed Scope of Work. They’ll point out that plumbers, for example, just give a single price. I’ll counter that the plumber most definitely has charged them for their gen req’s but just aren’t showing it. This gets blank stares and mute mouths with glints of understanding hidden in their eyes. Even as I write this it occurs to me that there’s no right answer – transparency versus simple clarity… Some people require the former, some prefer the latter.
I use Google Sheets to handle all this for me. I hear it’s nearly the same as Excel, but it was free for many years until I eventually eclipsed the data storage and now I pay a small monthly fee for the service. I’d be happy to share if you’re curious! It strikes me as overwhelming and intensely fascinating to be in your shoes, where maybe a lot of folks are sharing their spreadsheets with you – it’s a complex and individual snapshot of a person’s brain, in some ways.
Love the podcast, as always! And the magazine has begun to produce articles that give me great insight just before I tackle similar projects; for years the articles seemed to be published just after I had done a similar job causing much head slapping and lamentations of how much more efficient I could have done a thing, etc…
Related Links:
Question 4: Anyone makes 1.5 ton 18,000 Cooling Capacity(BTUH) variable speed central air conditioner (not mini splits)?
Bongo30 from GBA Forum writes: As per our Manual J, we need approximately 1.5 ton of cooling per floor. We were looking at Carrier variable speed model, but the smallest size is 2 ton. Are there any brands at all that offer central air conditioner units (for ducted system) that are less than 2 ton? Thank you.
Related Links:
Check out our latest Project Guide: Siding & Exterior Trim!
Check out our FHB Houses:
Visit the Taunton Store • Magazine Index • Online Archive • Our First Issues • All Access
Help us make better episodes and enter for a chance to win an FHB Podcast T-shirt: www.finehomebuilding.com/podcastsurvey

If you have any questions you would like us to dig into for a future show, shoot an email our way: [email protected].
If we use your question we’ll send you a FHB Podcast sticker!
FHB Podcast T-shirts!
Represent your favorite podcast! Available in several styles and colors. Made from 100% cotton. Find the Podcast t-shirt and more cool products in the Fine Homebuilding Store.

Fine Homebuilding podcast listeners can now get 20% off anything in the Taunton store, including Pretty Good House.
Use the discount code FHBPODCAST to take advantage of this special offer.
We hope you will take advantage of a great offer for our podcast listeners: A special 20% off the discounted rate to subscribe to the Fine Homebuilding print magazine. That link goes to finehomebuilding.com/podoffer.
The show is driven by our listeners, so please subscribe and rate us on iTunes or Google Play, and if you have any questions you would like us to dig into for a future show, shoot an email our way: [email protected]. Also, be sure to follow Fine Homebuilding on Instagram, and “like” us on Facebook. Note that you can watch the show above, or on YouTube at the Fine Homebuilding YouTube Channel.
The Fine Homebuilding Podcast embodies Fine Homebuilding magazine’s commitment to the preservation of craftsmanship and the advancement of home performance in residential construction. The show is an informal but vigorous conversation about the techniques and principles that allow listeners to master their design and building challenges.
Other related links
-
- All FHB podcast show notes: FineHomebuilding.com/podcast.
- #KeepCraftAlive T-shirts and hats support scholarships for building trades students. So order some gear at KeepCraftAlive.org.
- The direct link to the online store is here.































