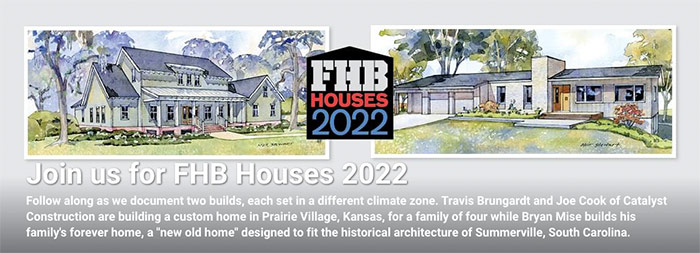Podcast 461: Adding a Screened Porch, Insulating a Raised Addition, and Preventing Termites in Exterior Foam
Andrew, Ian, and Patrick hear from listeners about low decks and landslides, before taking questions about converting a deck to a screened porch, insulating the floor of a raised addition, and detailing exterior foam insulation.
Follow the Fine Homebuilding Podcast on your favorite app. Subscribe now and don’t miss an episode:
 |
Help us make better episodes and enter for a chance to win an FHB Podcast T-shirt:
www.finehomebuilding.com/podcastsurvey
Jim has thoughts on badly built decks. Ben explains how a house he considered buying slid down a hill. Andrew asks about converting his weird-shaped deck into a screened porch. Marc wants to know how to insulate the floor of his bedroom addition. Adam asks if he should cover the bare soil in his crawlspace. Anu needs a way to keep termites out of exterior foam in termite country.
Editor Updates:
- Ian’s screen porch or shop
- Andrew moving his office
- Jeff’s landscaping
- Patrick’s leaky water heater—pays to look at stuff
Listener Feedback 1:
Jim Collins, Landscape Architect, writes: Another spring another series of deck repairs. Please remind me if I ever meet the people who I bought this house from…what a disgusting way to build a deck. I’m the vicious victim of deck boards attached close together, no air circulation, no clear stone under the deck boards, and then please remember the best place to dispose of all your offcut wood scraps is under the deck!
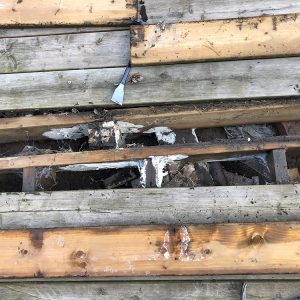 |
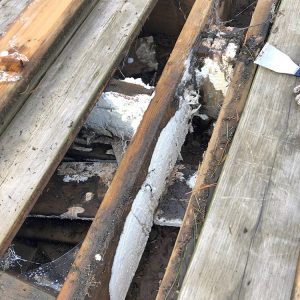 |
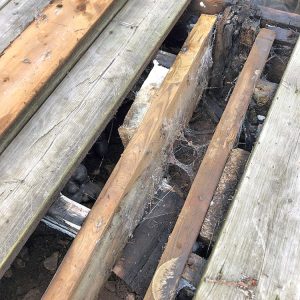 |
Also, Frank from Youtube: Just took apart two small decks and underneath was a haven for chipmunks and snakes, the decks were on ground level
Related Links:
Listener Feedback 2:
Ben writes: Long-time listener, first-time emailer. Thought you might enjoy this newsletter. I nearly bought a house in the Hollywood Hills (the seller was repped by the firm that is the focus of the Netflix show “Selling Sunset”). This company (Alpha Structural) did my structural assessment and accurately concluded that the house, while gorgeous and multi-million dollars, was sliding down the hill. Literally the closet was staged with designer handbags and other luxury goods, but when pushed aside there was clear spalling from non-code compliant renovations and a marble dropped on the floor rolled down and off the edge of the deck. Needless to say, I exercised my contingency and passed!
Selling Sunset: Selling real estate in the Los Angeles market can be glorious, given the area’s sunny location and an abundance of the rich and famous living there. It can also be cutthroat as agents fight over clients and properties. “Selling Sunset” showcases the drama at The Oppenheim Group, where elite real estate brokers sell the luxurious life to their affluent buyers. And the drama gets bumped up even more when a new agent joins the team and the veterans want her to prove herself before accepting her as a member of the group.
Selling Tampa, Tiny House Hunters, Buying Naked “Buying Naked” follows Jackie and her team in Pasco County Florida as they help uncover dream homes for their “in the buff” customers. Typically, that entails going beyond usual factors like location, layout and budget, and keeps in mind routine tasks such as cooking, cleaning and even strolling in a new home, all of which can present safety risks for the unclothed.
Question 1: What should I be concerned about in squaring my deck and adding a screened pergola?
Andrew in Still Muddy Michigan writes: Alright Patrick, because I keep emailing you and not the general podcast email, I figured I would sign up for the All Access pass as a thank you for the great podcast and answers to my questions. This is solely because of the podcast and all of the amazing people, readers, and pros the team brings onto the show. Thank you. However, I also need help. 🙂
I heard on the podcast 2 weeks ago that Ian was screening in his deck and ironically, that’s the same decision that my wife and I decided to do this year as well for the same reason. Bugs. I need the podcast team to do what they do best. Please poke holes and make me aware of the downfalls with this design.
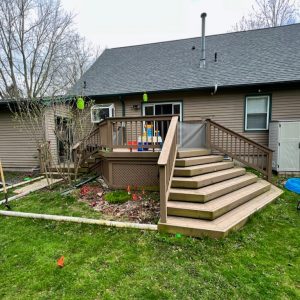
We have an existing 12x 12 ish weird pentagon deck that is not attached to the house and is 3.5 ft off the ground. We want to expand the deck to a 16 x 24 square composite deck with a screened in pergola that is not attached to the house, but overhangs the house roof by about 12 inches. It will have a watertight roof made of Ondura Premium Panels (if I can find them) and I will reroute the exhaust and intake air flow for the furnace through the pergola roof or build around it.
My Worries:
– Shingles that are covered by the 12 in overhang, will they mold and or rot due to lack of sunlight and drying potential?
– I will have to mount the posts closest to the house to the deck and framing and not with footings, do you think this will be a problem with supporting the structure? All other posts will have footings 48 in deep.
– Is this even a good idea?
I’ve attached a photo of the existing deck, mock ups from the big box store deck designer, and then a youtube video of another person who did almost exactly what I’m looking to do with a similar cap cod style home.
Thanks for your candid decking feedback.
I will try to salvage the structure of the existing deck to the best of my ability, as it’s in good shape (just a weird shape). However now that I thought further, might really only be able to use 1 or 2 posts from that as everything will be expanded. Hmmm. Also, the deck is wood now, so the rails and decking will be ripped up. The Ondura roofing seemed the easiest to get up and on with minimal effort and load weight to the roof. I was planning on just running furring strips across the rafters to attach the panel to, (similar to steel roofing). I suppose that with paneling, I wouldn’t as many rafters, however, I could see how not having sheathing up would result in less stability of the structure. Thanks again and looking forward to your thoughts.
Related Links:
Question 2: How should I air seal and insulate my addition that is above what was a screened-in porch?
Marc in New Jersey writes: Good morning. I have a living space that was built as an addition to extend my bedroom suite over what was a screened-in porch. The screened-in porch was a typical deck sitting about 1 foot above grade. The builder put subfloor down over the decking, then put hardwood floor down. There is no insulation or vapor barrier. Outside they ran the aluminum siding down below grade to cover the opening around the deck. The walls are built as a typical wall with studs and insulation and there is a low pitch roof overhead. Obviously, this room is very cold in the winter and very hot in the summer, I live in New Jersey. I’m right on the line between climate zones four and five. I’m getting everything right now and trying to figure out where I should put a vapor barrier and how I should approach insulating the floor. With the floor joists only about a foot above grade I don’t have much room to work from beneath. I’ve come up with a few courses of action. I can either build up blocking around the deck and enclose everything and treat it like a crawlspace and encapsulate it, or I can treat it like a mobile home and insulate the floor as if it was a mobile home sitting above the dirt, or something like a raised floor or a raised pier and beam foundation. If I go that route, I’m curious how someone would air seal from below and insulate. Do people air seal beneath the floor joist of a mobile home or raised pier and beam foundation?
Related Links:
Question 3: There is no vapor barrier in my hard-to-reach crawlspace—what are the implications of not having one?
Adam in Northern Utah writes: Hi FHB- I’ve got an old house built in 1880 in Northern Utah. Foundation is a rubble foundation and walls are 12” thick multiwyth brick. My question is about a lack of vapor barrier in the crawl space. The finish floor is tongue and groove pine that are nailed directly to the wood joists. The space between the bottom of the joist and the dirt floor is like 6”. I don’t really have any access to below the floor. Not enough room for even a small child to get in there. Wondering do I need a vapor barrier down there? Obviously it’s been working out for the past 100yrs or so. What are the implications of not having a vapor barrier down there? Any suggestions if this is a problem?
Related Links:
Question 4: Should I be concerned about termites when using exterior foam insulation?
Anu from Oakland, CA writes: Hello FHB team, I am building a wall assembly in Oakland, CA with continuous exterior foam, and I’m worried about termites. Exterior insulation is still not common in this mild area, as far as I can tell, so I haven’t been able to get answers from local lumber yards. And when I think about it, there might not be too much intersection between areas cold enough for exterior insulation history, but warm enough for termites.
I have 1″ Polyiso or EPS insulation* over Zip sheathing**. See attached detail. I’m worried the termites—which are very active in this area—will climb up the stem wall, burrow into the foam, then find the OSB Zip. Tell me of course if this is a legitimate concern, but also if you know of any products or methods to deal with this issue and if you know of any incidental termite protection tips for the rest of the build, please throw them in! I hope I’m not taking you too far out of your New England comfort zone. Thank you so much for helping me take this on!
FYI:
*I am aware of borate-treated EPS. Most resources say this hasn’t been tested long enough. I called Insulfoam and asked them about if it was enough protection, and they told me “It’s up to you.”
**I can’t use R-sheathing from Zip, because I need the full 1/2″ for seismic shear, and the insulated types are just 7/16″.
END NOTE:
Kiley asked me to mention that the Passive House Network announced the programming for its Passive House 2022 Conference, titled Passive House For All. The conference will take place on June 10 online and on June 17 in-person in Boston, and online.
The event will take on the full range of specialized technical, process, and policy aspects of Passive House and drives climate action. But it will also challenge industry and stakeholders to think more holistically, looking at the intersections of efficiency, electrification, embodied carbon and social equity.
Related Links:
AND…
Not-so Fine Homebuilding Just Rolled In.
AND…
Touch a Trade: Demonstrations at CAMA in Kent CT on October 22, 2022,
Check out our latest Project Guide: Siding & Exterior Trim!
Check out our FHB Houses:
Visit the Taunton Store • Magazine Index • Online Archive • Our First Issues • All Access
Help us make better episodes and enter for a chance to win an FHB Podcast T-shirt: www.finehomebuilding.com/podcastsurvey

If you have any questions you would like us to dig into for a future show, shoot an email our way: [email protected].
If we use your question we’ll send you a FHB Podcast sticker!
FHB Podcast T-shirts!
Represent your favorite podcast! Available in several styles and colors. Made from 100% cotton. Find the Podcast t-shirt and more cool products in the Fine Homebuilding Store.
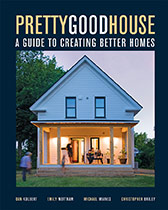
Fine Homebuilding podcast listeners can now get 20% off anything in the Taunton store, including Pretty Good House.
Use the discount code FHBPODCAST to take advantage of this special offer.
We hope you will take advantage of a great offer for our podcast listeners: A special 20% off the discounted rate to subscribe to the Fine Homebuilding print magazine. That link goes to finehomebuilding.com/podoffer.
The show is driven by our listeners, so please subscribe and rate us on iTunes or Google Play, and if you have any questions you would like us to dig into for a future show, shoot an email our way: [email protected]. Also, be sure to follow Fine Homebuilding on Instagram, and “like” us on Facebook. Note that you can watch the show above, or on YouTube at the Fine Homebuilding YouTube Channel.
The Fine Homebuilding Podcast embodies Fine Homebuilding magazine’s commitment to the preservation of craftsmanship and the advancement of home performance in residential construction. The show is an informal but vigorous conversation about the techniques and principles that allow listeners to master their design and building challenges.
Other related links
-
- All FHB podcast show notes: FineHomebuilding.com/podcast.
- #KeepCraftAlive T-shirts and hats support scholarships for building trades students. So order some gear at KeepCraftAlive.org.
- The direct link to the online store is here.

