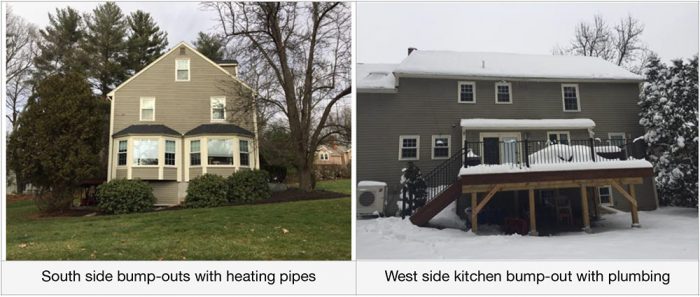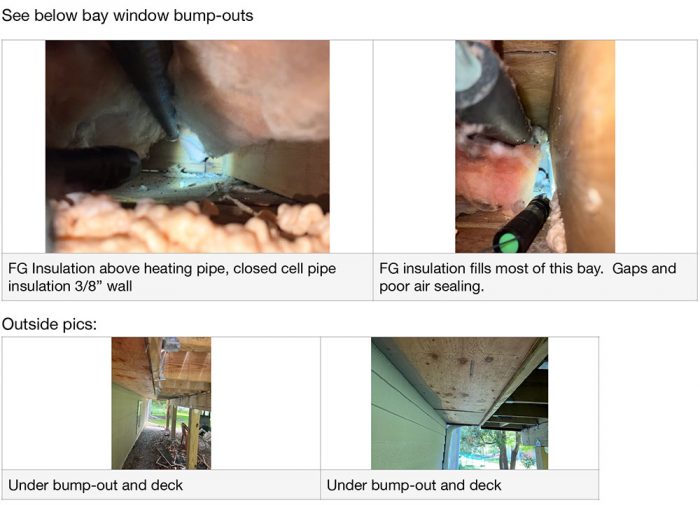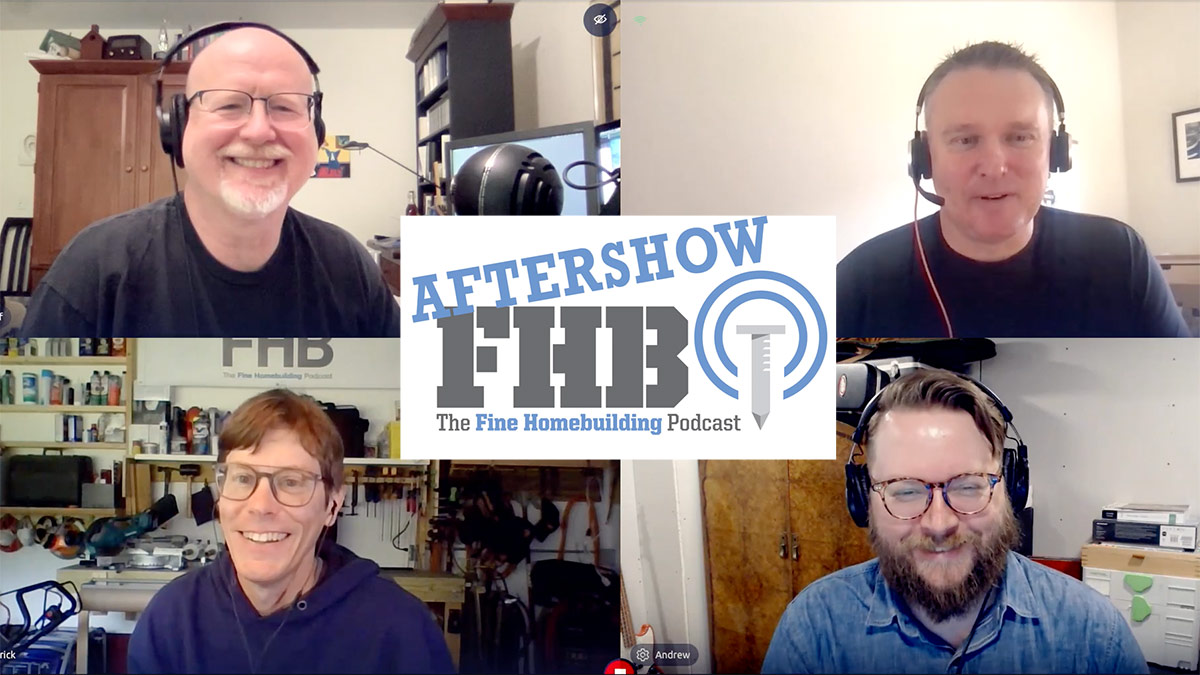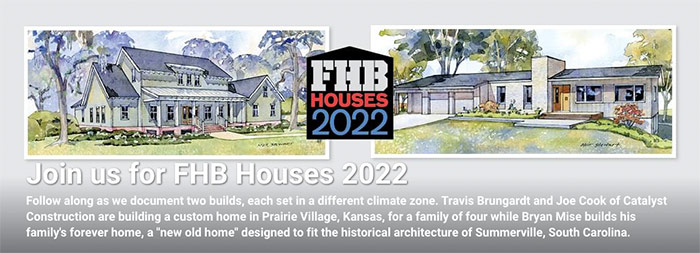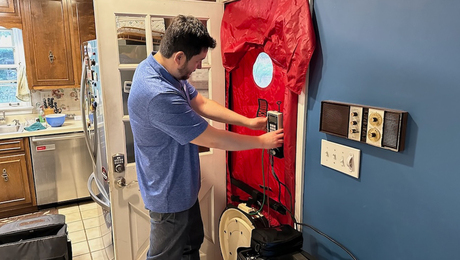Podcast 471: Adding Outsulation, Sealing Leaky Bump-Outs, and HVAC for a Shed Office
Andrew, Ian, and Patrick hear from listeners about shingle colors and Google’s new office building before taking questions on installing foam insulation over T1-11, improving the comfort and thermal performance of overhanging bump-outs, and the best way to heat and cool a shed office.
Follow the Fine Homebuilding Podcast on your favorite app. Subscribe now and don’t miss an episode:
 |
Help us make better episodes and enter for a chance to win an FHB Podcast T-shirt:
www.finehomebuilding.com/podcastsurvey
Mike Guertin shares some expertise on roof shingles. Doug thinks partially conditioning a basement is a good idea. Ryan asks what the team thinks about Google’s new Living Building Challenge–certified office building. Austin wonders how he should create an insulated and vented wall-assembly over T1-11 panels. Dan asks how to prevent pipes from freezing that run inside a floor system overhanging the foundation. Brent is working out the final details for his planned ADU. Jacob asks how he should heat and cool his 10-ft. by 15-ft. shed office space.
Editor Updates:
- Andrew’s Trim
- Ian’s Pig roast
- Jeff’s Yardwork
- Patrick’s Flea-market find
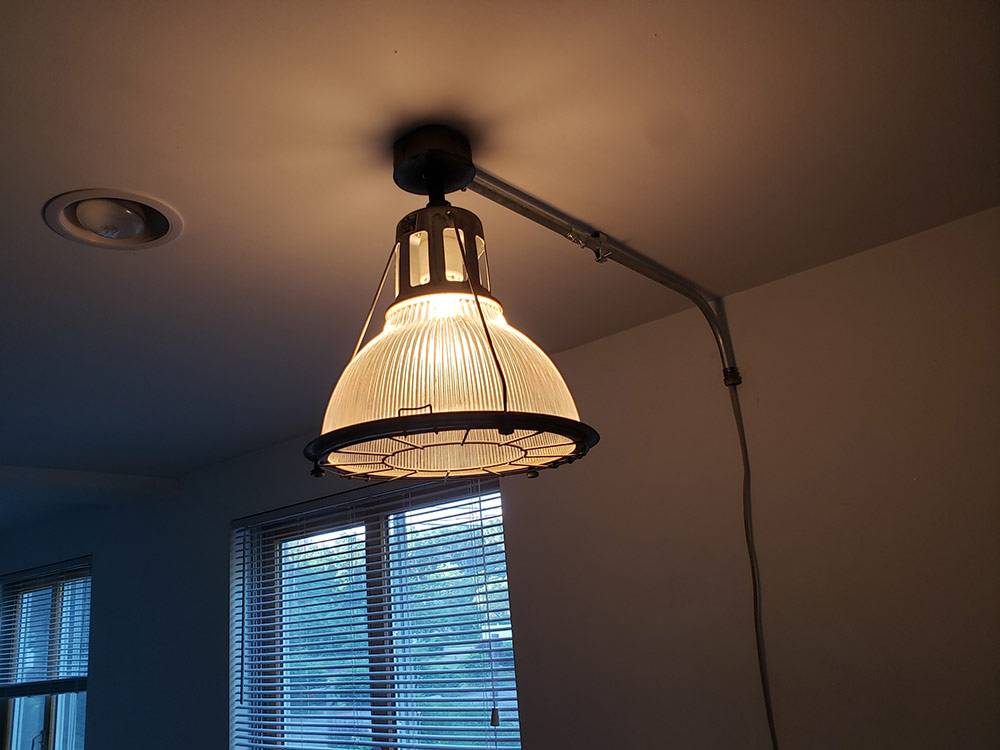 |
 |
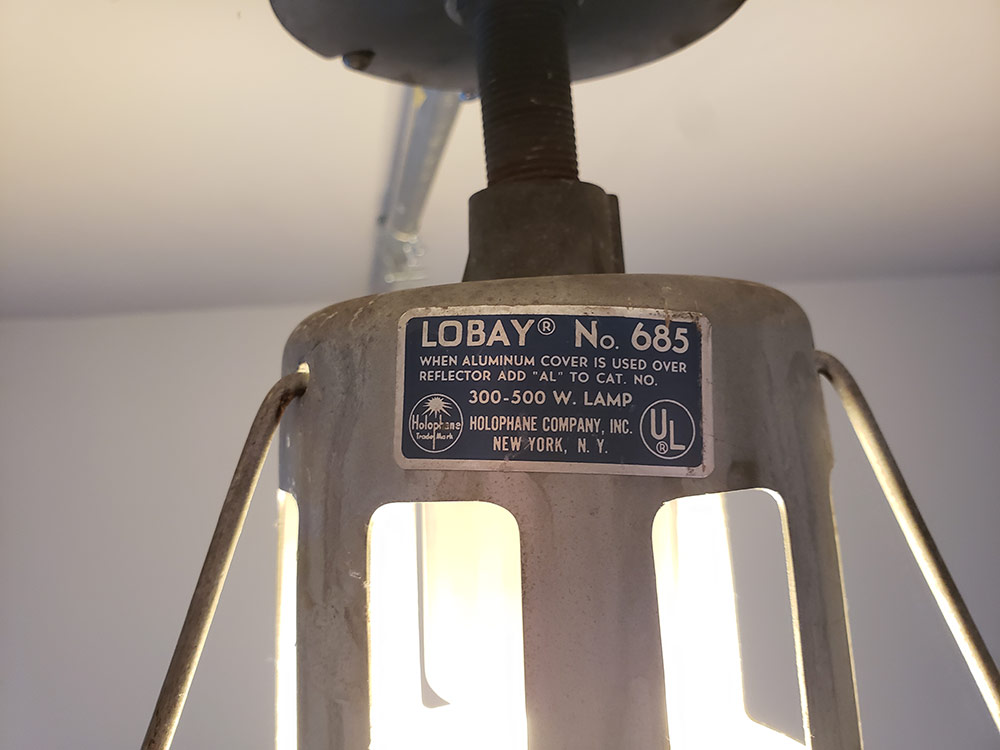 |
Listener Feedback 1:
Mike Guertin writes: Patrick – I’m glad you had Josh Orman of 3M on ProTalk. I did lots of background research when writing the Roofing with Asphalt Shingles book 20 years ago and I never investigated the granule manufacturers. So this interview filled that gap. Thanks! If Taunton books ever ask me to revise it I’ll dive into granule manufacturing.
On your question about white shingles and shingle life. I attended a conference session at JLC (when it was still CBTC) by Norm Cash. Norm was considered the foremost expert on asphalt shingles and consulted for many manufacturers. He discussed attic/roof ventilation vs. unvented roofs and showed data slides of service life testing based on shingle surface temperature. I won’t bore you with details but he summed it up. If you want a long-lived roof shingle, always install white. Ventilation has statistically little impact on service life but white compared to black/dark shingles will last anywhere from 15 to 35% longer. Heat robs the asphalt base material of oil that help bind granules on. The longer granules stay on the shingles the longer service life. I think Norm’s son took over the consulting business. He may make for an informative interview. I know his father would have. Well – informative for roof shingle nerds.
Related Links:
Listener Feedback 2:
Doug writes: Hi All, In podcast 459 there was a question of a cold basement when switching to mini splits. In 2001 I had our ancient Kewanee boiler replaced with a Weil-McLain boiler the size of a small steamer trunk. That winter the basement was uncomfortably cold. It seemed that the old boiler leaked enough heat to warm the basement. The solution was to add a used cast iron radiator to the basement. The house was built in 1910 and used cast iron radiators so one in the basement seemed appropriate. I can see that some sort of heat source would be needed in a basement.
Listener Feedback 3:
Ryan writes: Hi FHB Crew! I was reading through the news and came across this article/video that I thought you and the listeners might like, it’s got a stunning new PV design that I’ve never seen before, the largest ground sourced heat pump install in North America, and apparently is the largest building to go through the Living Building Challenge (no idea what level of certification they got). I’m usually not a big fan of commercial construction but this was too unique to not share. Gawk at the Stunning “Dragonscale” Solar Roof of Google’s New Sustainable Bay View Campus – Popular Mechanics

Related Link:
Question 1: How do I create an insulated and vented wall-assembly over T1-11 panels?
Austin in northern Kentucky writes: Hey FHB crew, I am planing on doing a 10×16 master bath addition to my house. The house is a ranch style and 3 out of 4 sides of the house is vinyl siding. I plan on taking the siding off the same time I am doing the addition and replace it all with vertical board and batten LP smart side. The same time I am going to air seal and insulate the existing part of the house. The vinyl siding currently is just over top the original T one 11 with tyvek. My plan is to go over the t one 11 with hydro gap sa then put ridgid foam over top that then diagonal 3/4 in furring strips to secure the foam, give a good air gap, and have something to secure the new siding to. Adding all this pushes the exterior wall pane out a few inches. The house has only a 6” overhang now, I know not ideal, and after adding this will only be just over 2 inches. That brings me to the roof venting. Currently there is no soffit vents for the attic there are 2 gable vents at each end of the house. There is also a ridge vent that I think was put on maybe 4 or 5 years ago that was done when the shingles were replaced a couple years before we bought it. If I understand things right, you shouldn’t have both gable vents and ridge vents because it will short circuit, so to speak, the venting process. I am wanting to get rid of the gable vents, put in baffles at the ends of my rafters and vent through the soffit but since there will be little to no soffit would there be any foreseeable problems integrating the soffit vent with the rainscreen detail so essentially the vent will start at the bottom of the wall instead at the underside of the edge of the roof. Although there seems to be no problems with the roof now. No ice dams or any other problems. We are in climate zone 4 on northern KY right across from Cincinnati. So I could just leave the vents how they are. Hope to hear your thoughts soon. Thanks for all the great podcasts and info that you guys provide.
Related Links:
Question 2: How do I insulate my bump-out?
Dan in Massachusetts writes: Hello Patrick and gang, first I want to say how much I enjoy the podcast. I’m retired, and I listen to it while I take my walk and always learn a lot. Since you seem to love “air sealing and insulation” problems…. I have another one for you.
Although there are lots of articles on bump-out insulation details, sometimes too much info gets me confused. Please see the attached description of my problem along with some of the possible solutions I have found online. I would appreciate any comments or recommendations.
Related Links:
Question 3: Slab-on-grade floor, cathedral ceiling, avoiding freeze, and building a ramp for my ADU
Brent in Victoria BC writes: Hi Patrick and crew, First thanks for the podcast I have been a loyal listener for 4 years now and have used your advice on my house renos. It has not fallen down yet and my attic seems to be venting properly so your advice has worked! I emailed a few years back asking about some details for an accessory dwelling unit I am planning to build. It has been about 3 years now of planning, learning to be an architect/drafter/developer/builder and working with the city to get a development permit approved for our lot. I am just about to submit my attached plans to the city for the building permit and am hoping to start self-building (which required me to pass a test here in Victoria BC Canada!) next summer.
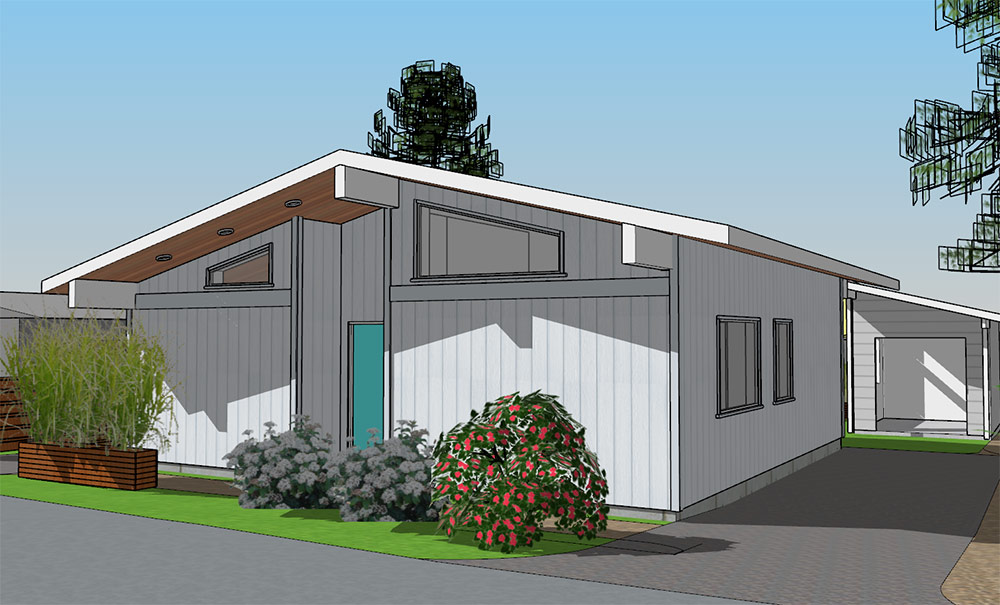

The design process has been quite interesting. I have tried to think through every detail as much as possible using Fine Homebuilding/GBA info as I go. For every part of the build, I generally started with uber high performance and then after investigating the costs/energy/carbon impacts moved to a “pretty good house” level of performance and then after working with local builders/engineers dumbed it down even further to along with local practices/codes. I would say the result is a “pretty good house lite”.
Luckily though, due to our relatively mild climate and cheap low carbon grid electricity, the home will be extremely inexpensive to operate ($100/mo according to the energy modeling), very low operational carbon, and pretty low embodied carbon. I attribute this mostly to the small simple form and a pretty good southern exposure.
As you can tell I could probably write a short novel on all the work and hoops I have had to jump through to get to this point but I am hoping you could help me with a few of the things I have been pondering recently:
1) I was thinking of using the slab on grade as the floor finish. As you can see on detail 2/A6 my foundation wall thickness has to be thicker than the 2X6 walls going on top of them. This means there will be a pour joint about 2″ away from the wall. Any idea how to deal with this? Concrete/epoxy topping? Keyway in the foundation wall? Somehow highlight the pour break as a design detail? Give up trying to be cute and put flooring overtop?
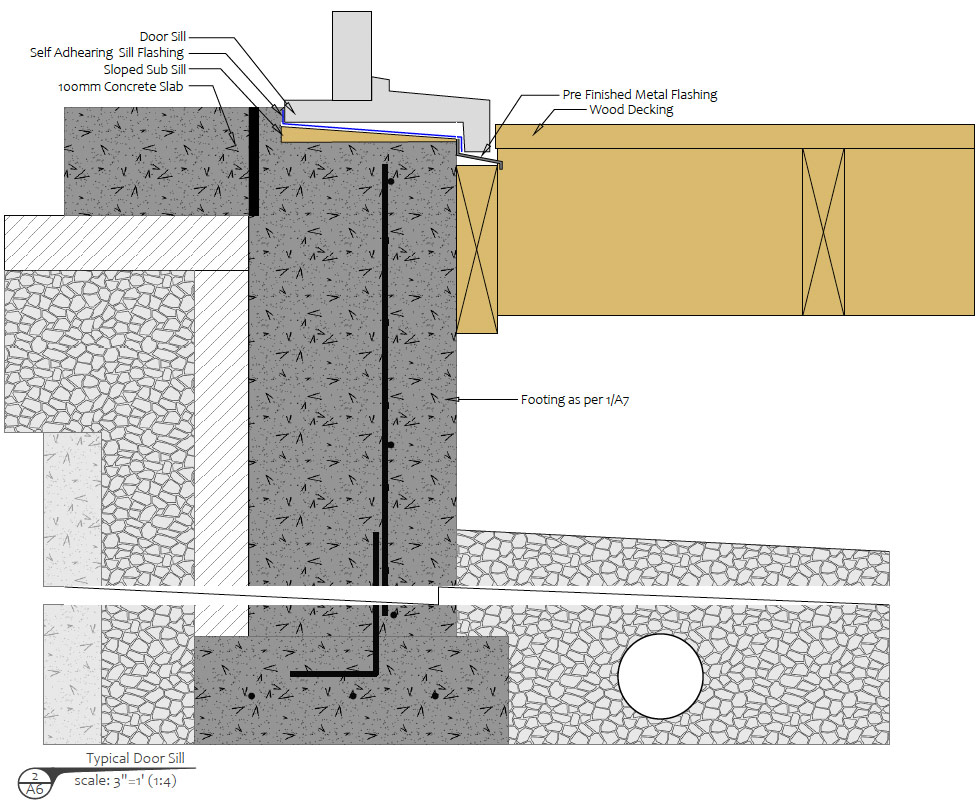
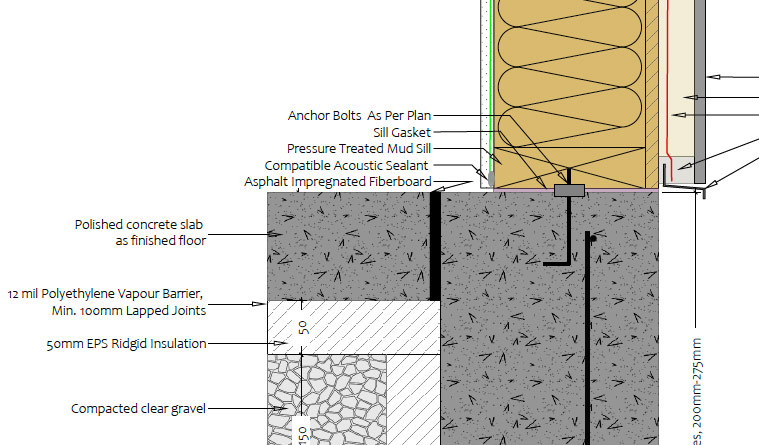
2) There will be a cathedral ceiling throughout most of the home. From what I read, avoiding penetrations to limit air leaks and vapor movement is highly desirable which would mean no pot lights in the ceiling. But what are the other options? The chandelier is a bit highbrow for us!
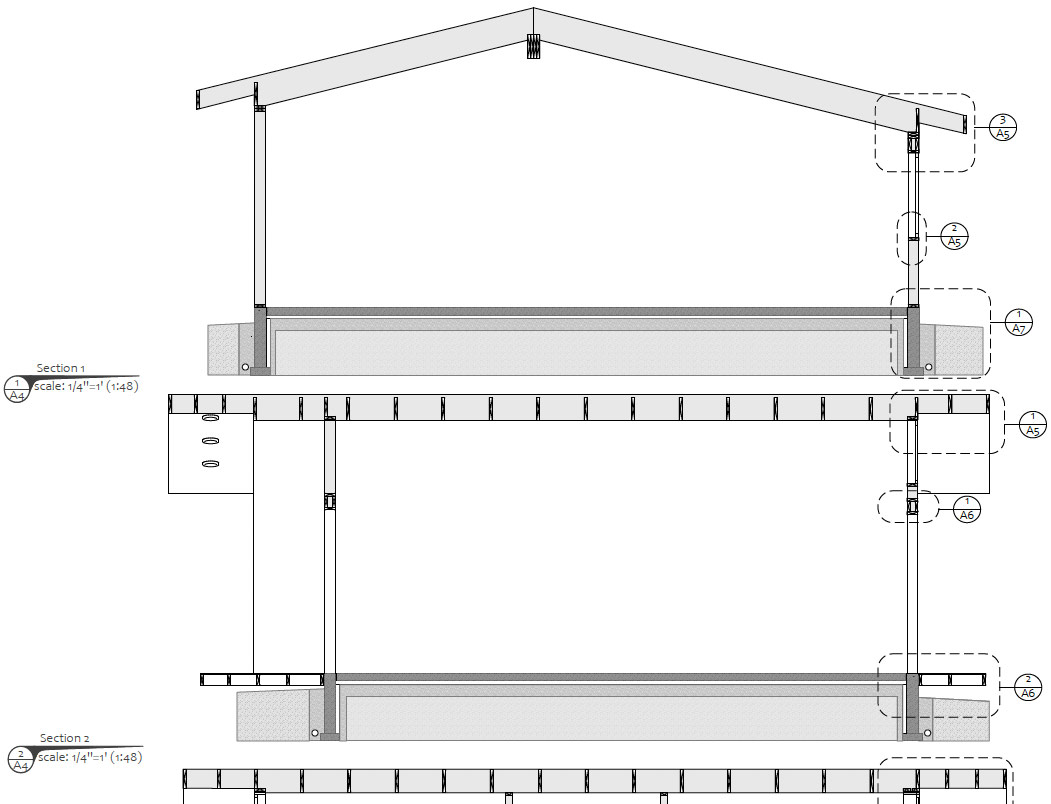
3) To help with the construction scheduling I am considering doing the ground works and foundation this fall and doing framing etc. next summer. This would mean the footings and slab would sit all winter through freeze thaw cycles with no heating. Would this cause issues do you think? Maybe pouring the footings in the fall and the slab in the summer would limit any differential settlement?
4) I am hoping to build a ramp to the entry and have the door threshold as flush as possible to facilitate wheelchair access. What would your vote be to accommodate this? A deck, patio poured concrete or something else? Similarly in the back I would like to have a noif you have any glaring step access to some sort of outdoor area, what do you think the best option would be?
Also if you have any general recommendations on the design or details are welcomed! All the best and keep up the great work and don’t be overtrucked!!
Related Links:
Question 4: I do I manage humidity and temperature in my shed office?
Jacob on GBA writes: I want to use the shed for remote office work as well as storage. My concerns are controlling humidity, and keeping the temps comfortable while I am in there, but also be able to keep from extremes at other times (e.g. above 40 in winter & below 85 in summer to protect things inside).
Zone 4a (Maryland), 10’x15’ shed, no windows, ZIP system walls/roof, 3” ccspf walls and 5” in unvented roof. Sits on a slab and there’s no ceiling (open view to roof deck). It’s a tight box.
I’ve looked at minisplits, through-wall A/C & heater units, and portable A/C units for combo solutions, and individual piecemeal solutions (a portable A/C, a small heater, and a dehumidifier).
I’m looking for feedback on solutions. Thanks
Related Links:
END NOTES:
Check out our NEW Members-0nly Aftershow Podcast.
Check out one of our Project Guides: Siding & Exterior Trim!
Check out our FHB Houses:
Visit the Taunton Store • Magazine Index • Online Archive • Our First Issues • All Access
Help us make better episodes and enter for a chance to win an FHB Podcast T-shirt: www.finehomebuilding.com/podcastsurvey

If you have any questions you would like us to dig into for a future show, shoot an email our way: [email protected].
If we use your question we’ll send you a FHB Podcast sticker!
FHB Podcast T-shirts!
Represent your favorite podcast! Available in several styles and colors. Made from 100% cotton. Find the Podcast t-shirt and more cool products in the Fine Homebuilding Store.
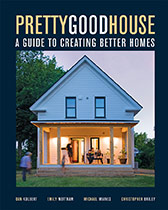
Fine Homebuilding podcast listeners can now get 20% off anything in the Taunton store, including Pretty Good House.
Use the discount code FHBPODCAST to take advantage of this special offer.
We hope you will take advantage of a great offer for our podcast listeners: A special 20% off the discounted rate to subscribe to the Fine Homebuilding print magazine. That link goes to finehomebuilding.com/podoffer.
The show is driven by our listeners, so please subscribe and rate us on iTunes or Google Play, and if you have any questions you would like us to dig into for a future show, shoot an email our way: [email protected]. Also, be sure to follow Fine Homebuilding on Instagram, and “like” us on Facebook. Note that you can watch the show above, or on YouTube at the Fine Homebuilding YouTube Channel.
The Fine Homebuilding Podcast embodies Fine Homebuilding magazine’s commitment to the preservation of craftsmanship and the advancement of home performance in residential construction. The show is an informal but vigorous conversation about the techniques and principles that allow listeners to master their design and building challenges.
Other related links
-
- All FHB podcast show notes: FineHomebuilding.com/podcast.
- #KeepCraftAlive T-shirts and hats support scholarships for building trades students. So order some gear at KeepCraftAlive.org.
- The direct link to the online store is here.
