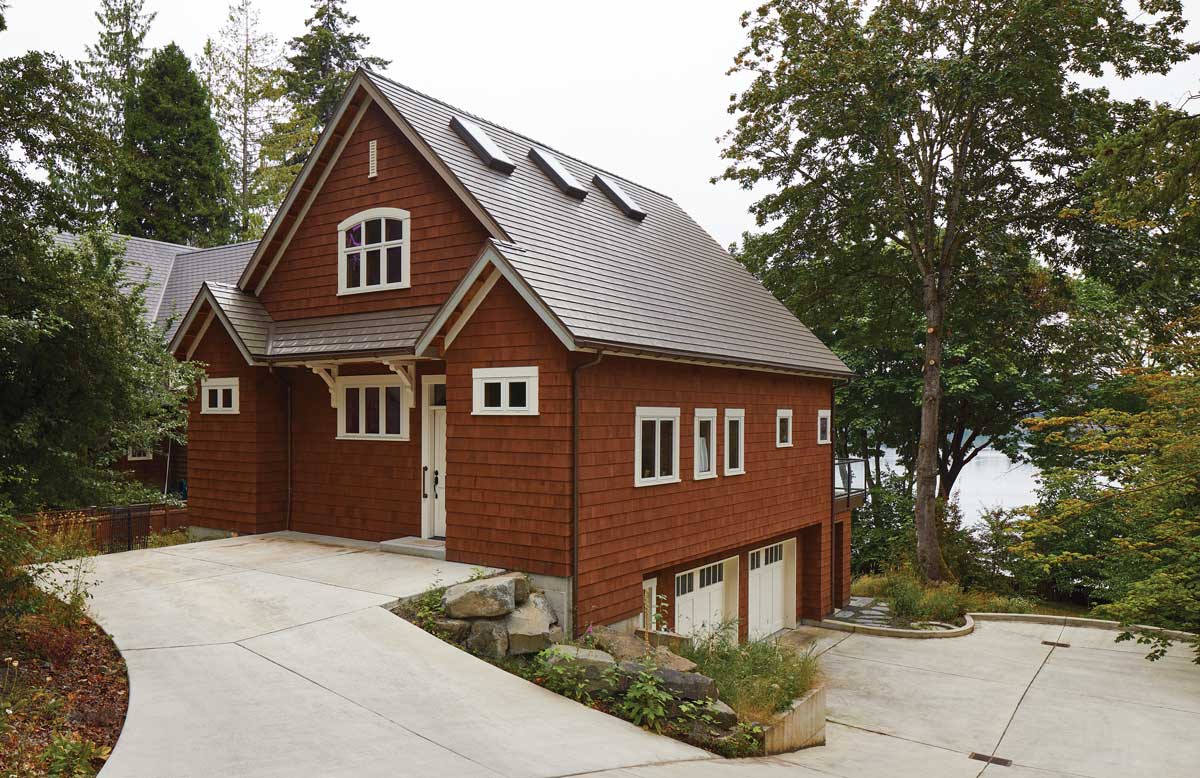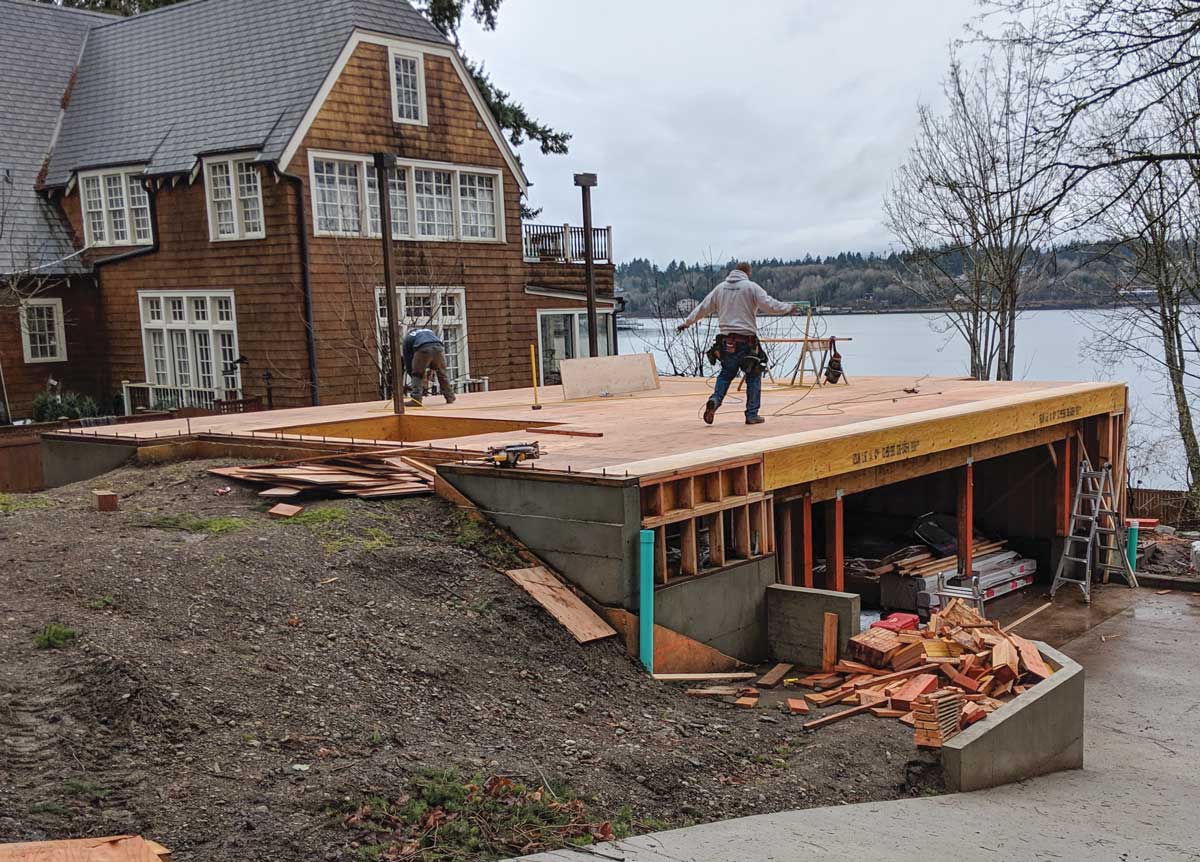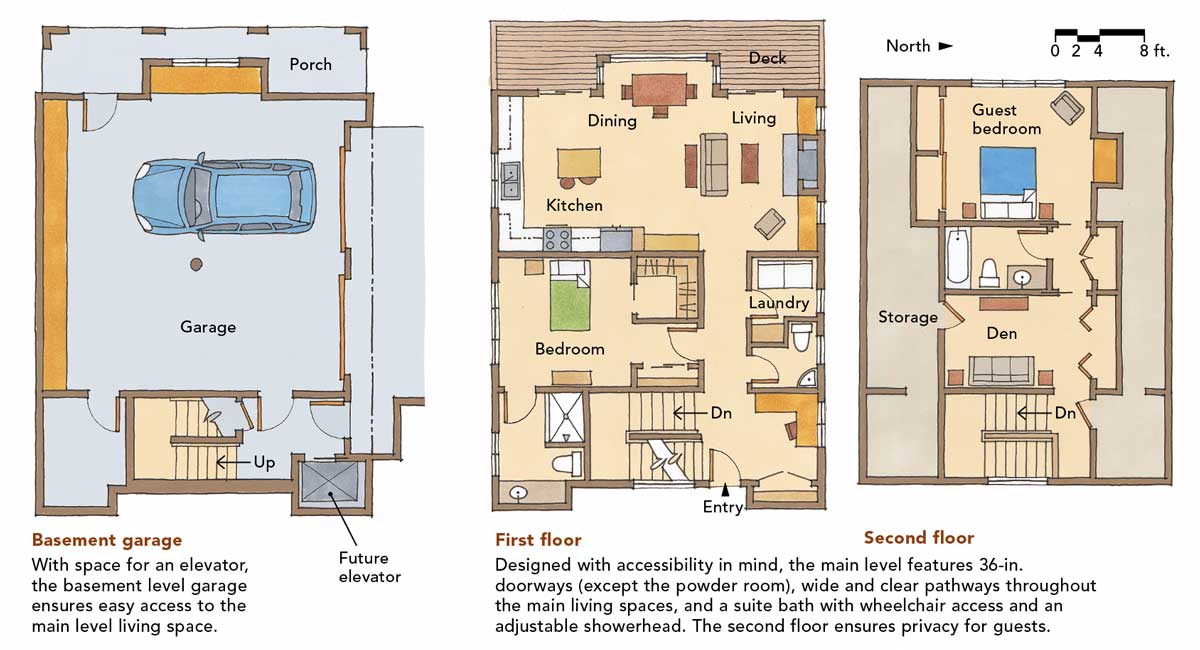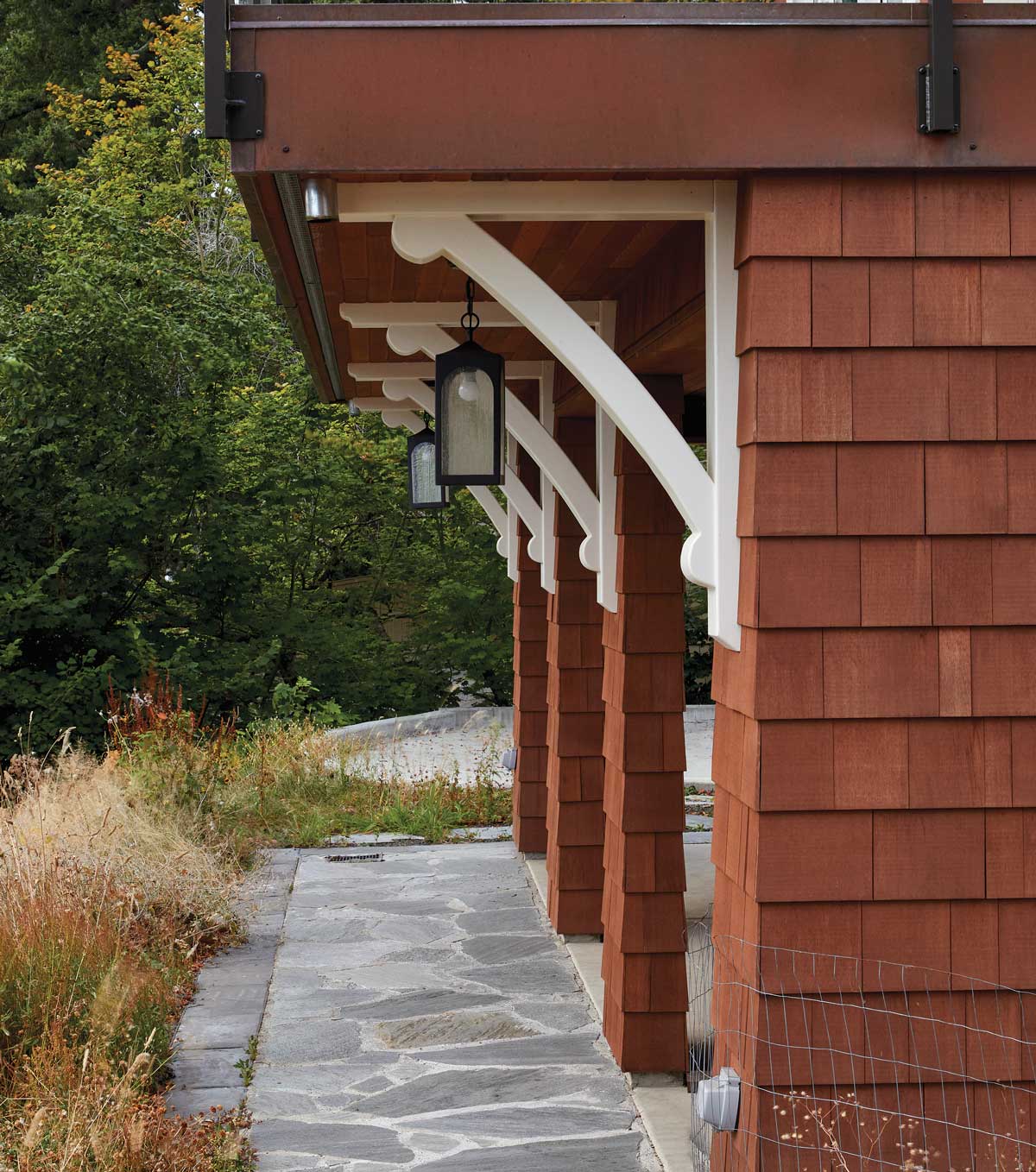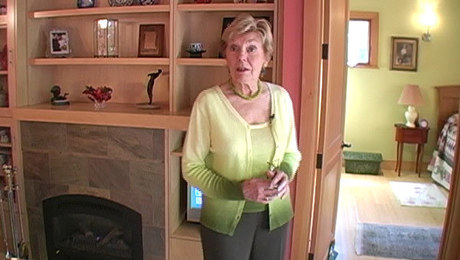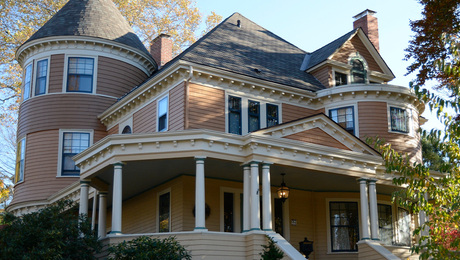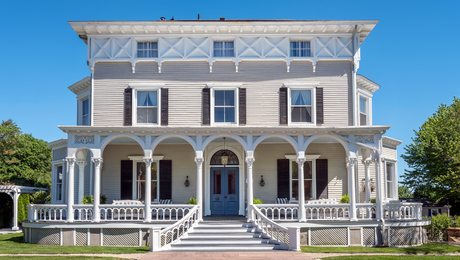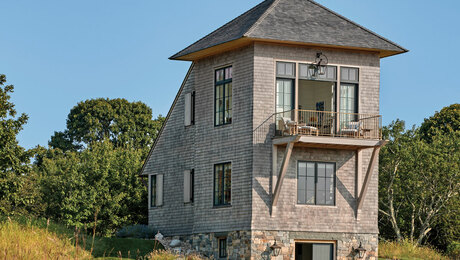Downsizing to a Cottage for Aging in Place
By subdividing this property, a family was able to build a smaller and more accessible cottage for aging in place.
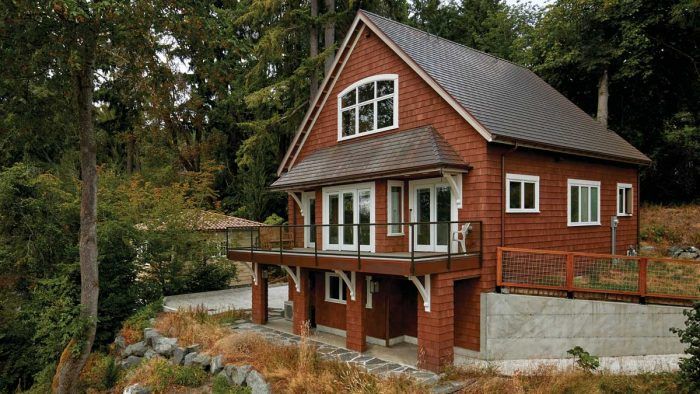
When I begin to design a new home, I try to rid myself of any preconceived ideas and let the process unfold naturally. Never knowing what the end results will be is one of the joys of being an architect. This way, the solutions emerge as a true response to the site, the local culture, and the client’s needs.
It is with this mindset that I met with my new client, Chrystel, and her son, Dan. During that meeting, I learned that Chrystel was in her upper 80s and now lived alone. She had come to the difficult realization that the house she had known for seven decades was too large and impractical for her golden years. Fortunately, her property was just large enough that if it were subdivided, room could be made for a small cottage. They asked me to design a cottage that would enrich her experience of being at home and make daily tasks easier for someone in their 90s.
Located along the shores of Budd Bay in Washington State, the new residence would sit next to the owner’s current large historic home, which was built in 1920 and is listed on the local historic register. Home to three generations, it is rich with family traditions and memories. Being one of our city’s premier historic residences, I was familiar with the property. Clad in cedar shingles and emblematic of the English revival style, this was a beautiful grand dame of a house and one I had long admired.
SPECS
Bedrooms: 2
Bathrooms: 2-1⁄2
Size: 1862 sq. ft. (885 sq.-ft. garage)
Cost: $322 per sq. ft. (house) $218 per sq. ft. (house & garage)
Completed: 2022
Location: Western Washington
Architect: Swalling Walk Architects, swallingwalk.com
Builder: Scott Carey, Caretek Construction
Creative solutions to zoning restrictions
The project called for a compact living and sleeping space for Chrystel, a guest suite, and a two-car garage. Most projects come with challenges and this one was no exception. The zoning code allowed for two stories only. The new lot was narrow with a substantial drop in elevation from east to west. After allowing for sufficient space to back up in the driveway, there was not enough room to accommodate both a garage and living space on the lowest level. I couldn’t imagine someone in their 90s lugging groceries up a flight of stairs. But my clients were open to the possibility of an elevator, so I worked one into the plan. I laid out all Chrystel’s living needs on the floor above the garage, making sure the most frequently used spaces were positioned to take advantage of the stunning views of the bay. Everything came together quite nicely, but the only way to make room for guests was to go up another story. Since Chrystel wouldn’t need access to that floor, she liked the idea. In fact, she preferred it as it would maintain a greater level of privacy between her and her visitors.
In order to build an additional story above the main floor, the two-story zoning restriction meant we needed the garage level to be classified as a basement. We were able to do this with some creative excavating, the addition of a retaining wall, and some backfilling—which led to the added benefit of a smoother transition from the yard of the original house to the cottage. This provided Dan and his wife with a convenient pathway between the two homes.
Complement, not upstage
Chrystel wanted her new home to complement her existing home and be recognizable as part of a set. I felt it was important to make it compatible without copying the original. I also felt strongly that the main house should not be upstaged. With a schematic arrangement of the spaces mostly fleshed out, I could turn my attention to the form.
The main characteristics of the original house are steep roofs and gables. I wanted to use a similar language but simplify it. I chose a single gable for the main part of the house and tucked the uppermost story into the roof to make it appear less dominant from the street. I highlighted the entry facade with a covered porch flanked by two gables. The west elevation, being the view side, needed a different treatment. Here I used a hipped roof to cover the dining-room bay window and provide shelter for doors leading to the deck.
I unified the two structures by using the same materials: rich cedar shingle siding, painted trim, and copper roof shingles. I also featured the same exterior trim profiles as the original house as they were exceedingly handsome and, frankly, couldn’t be improved upon. What I didn’t copy were the clipped eaves and rakes of the original. In the rainy Pacific Northwest, overhangs are essential to help extend the life of building materials. I allowed for 12 in. on the eaves and 18 in. on the rakes. I would have gone 18 in. on the eaves except that with a 12-in-12 pitch, access to the upper wall beneath the eaves becomes too constricted. In addition, all entryways are covered. I even recessed the garage doors both for protection and to add dimension to the facade.
Universal design
As the design progressed and we got into the finer details, we discussed options and strategies to help Chrystel age in place. We made all of the interior doors in the house 36 in. wide, except the powder room. The reasoning here was that if her mobility became compromised, she could always use her own bathroom. We discussed the 18-in. clearance recommendations for wheelchair users on the pull side of the doors, but there simply wasn’t enough room to make that work. The family reasoned that the vast majority of the time the doors would be in the open position, and if Chrystal needed a wheelchair, she would also need an aid to assist her.
The shower was an area where no compromises were made. At 3 ft. 4 in. by 4 ft. 4 in., one side was left completely open to reserve the ability to roll in. An adjustable handheld showerhead was installed to make assistance by an aid easier, and grab bars were installed on three sides and around the water closet. We discussed lowering countertop heights, but the family felt this would be too uncomfortable for future users.
Delicate strengthAlthough the original house did not have brackets, I used them in several places on the cottage to give it its own identity. Wanting something more delicate than a typical 45° knee brace, I employed a gentle curve on the brace and punctuated it with rounded end pieces. Used in a series, they provide a nice rhythm to the cantilevered deck and entry porch. |
Choosing the right partners
Critical to the success of any project is contractor selection, and I would be remiss if I did not mention it here. We have some ten contractors that we routinely work with and feel confident in recommending. On this project, the owners approached with their own contractor, Scott Carey of Caretek, whom they met while he worked on the house next door. I’m always nervous when I work with a contractor for the first time, but my fears proved unfounded. Scott’s attention to detail, excellent craftsmanship, and easygoing demeanor made the experience pleasurable for the whole team and secured him a spot on our preferred contractor list.
Sheila Swalling, AIA, is one of the principals at Swalling Walk Architects in Olympia, Wash. Photos by Doug Walker, courtesy of Swalling Walk Architects.
RELATED STORIES
- Universal Design: Home Design Ideas for Aging in Place
- What’s the Difference: Designs for Accessibility
- 3-Tiered Checklist for Aging in Place
Fine Homebuilding Recommended Products
Fine Homebuilding receives a commission for items purchased through links on this site, including Amazon Associates and other affiliate advertising programs.

All New Kitchen Ideas that Work

Musings of an Energy Nerd: Toward an Energy-Efficient Home

All New Bathroom Ideas that Work
