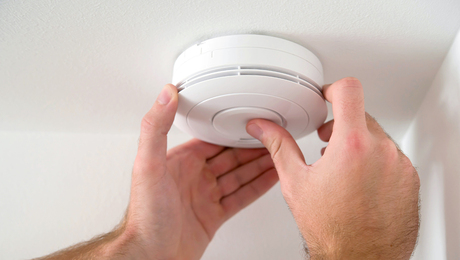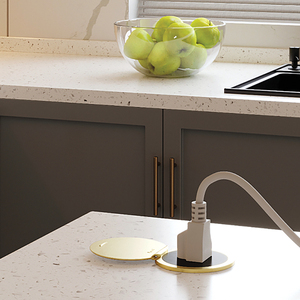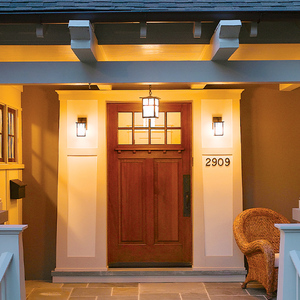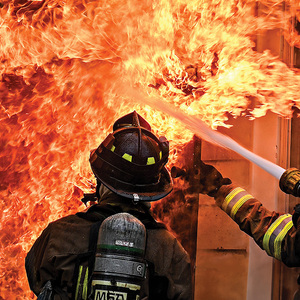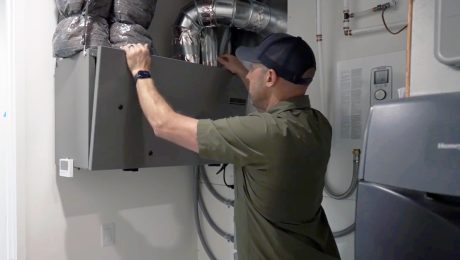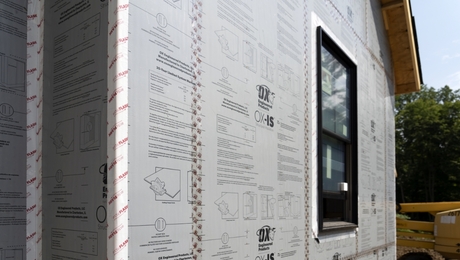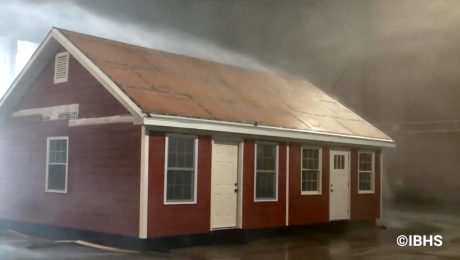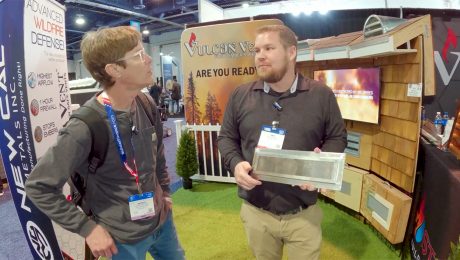Changes Proposed for the 2024 IRC
A rundown of popular topics and proposals under consideration for the next edition of the International Residential Code.
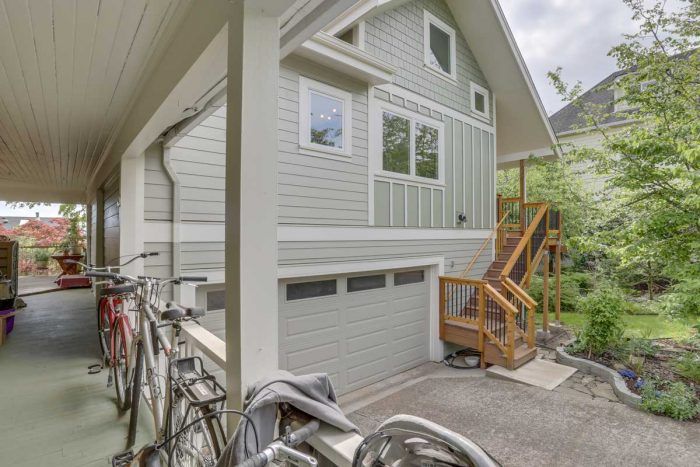
Synopsis: Code expert Glenn Mathewson covers some of the popular topics and proposals from this year for the 2024 International Residential Code, including tweaks and additions to codes for decks, alternative housing, new technologies, and more.
When I refer to the International Residential Code (IRC) in this column, I’m usually talking about its latest version. Right now, that happens to be the 2021 IRC, which is part of a family of I-Codes that came out last year. Jurisdictions across the country are adopting or considering adopting the 2021 edition this year, but many others are and will continue to use the 2018 and earlier editions for quite some time.
While some parts of the country remain stuck in construction past, the codes continue to be refined and updated on a three-year cycle. As it happens, the development of the 2024 edition of the IRC is happening this year. Proposals for the 2024 IRC were due in January, and the first hearing to consider them, the Committee Action Hearing, concluded in March. Some of the 317 proposals for chapters 1 through 10 of the IRC were accepted by the committee; others were not. Accepted or not, the process doesn’t end there. The next step is public comments, the goal of which is to turn over the committee vote and/or modify proposals. Any proposal that receives a public comment will be heard in the Public Comment Hearing this fall. Those that the committee approved that don’t receive comment become code—just like that. All the proposals and committee results can be viewed online at iccsafe.org. Here are some of the popular topics and proposals that came up this year, with the proposal numbers provided in parentheses.
Decks
Decks have received tremendous attention in code development over the last three code cycles; in full disclosure, I have been part of authoring them in collaboration with many others. Found at the end of chapter 5, the deck provisions are nearly comprehensive, but not all of them are user friendly. A number of proposals for 2024 simply clean up the work of previous editions (176-182), though a few others are worth calling out.
The maximum beam spans in Table R507.5 are designed to support joists that cantilever over them the maximum allowable distance. For cases where the joists cantilever less than the max or not at all, the 2021 IRC added a calculation that allows users to reduce the beam size or increase its allowable span, but it’s a bit confusing. One proposal would simplify beam sizing by reformatting the table to show various combinations of joist span and cantilever (183).
Proper flashing over deck ledgers is critical to the integrity of the band joist and ledger connection, and two proposals were submitted on this detail: one providing written descriptions for various ledger flashing conditions and another with illustrative figures (189, 190).
One topic that isn’t really solved for in the current IRC is lateral loads. Lateral loads generated by the movement of people on decks are known to have greater effect on decks than wind or seismic loads, but the IRC doesn’t provide a method of design to resist these loads. The lateral connection methods that are provided do nothing to brace a deck from swaying. A proposal to recognize deck lateral loads as something that must be incorporated into the design attempts to address this elephant in the room (188).
Alternative housing
Building codes follow the needs of society, and the need for housing is a growing issue. Partly because of increased standards and expanded code requirements, the cost of shelter is inarguably harder to afford now than in the past, which ends up leaving more people living in substandard conditions or completely unhoused. Many proposals took a common approach to address this issue: not to lower the safety standards, but to allow increased living density and smaller spaces so that existing properties and buildings can house more people.
Accessory dwelling units (ADUs)—second, subordinate dwelling units located on the same “single-family” lot—are one way to add housing without adding housing developments. They hadn’t became a mainstream building-code subject because planning and zoning boards have used ordinances to block these structures. However, zoning ordinances have been loosening up, leaving building departments to find the distinction between a legitimate two-family dwelling (duplex) and a house with an ADU or “mother-in-law suite.” The crux of the question is fire-resistant-rated separation. Proposals to address the confusion ranged from subtle changes to duplex provisions to a new ADU appendix (60, 314).
Other proposals addressing the housing crisis included: expanding the tiny house appendix to allow tiny house duplexes (300); allowing lower ceiling heights in existing basements to support basement finishes in existing homes (81, 82, 114); allowing doors between duplexes to make generational living separate, but together (65, 66); providing fire separation provisions for common rooms and shared garages between duplexes (64); and allowing sleeping lofts (of small square footage and with low ceilings) from the tiny house appendix in all dwellings (153).
Though not part of alternative housing, there were numerous proposals to expand upon and polish the parts of the IRC that deal with improvements to existing housing and structures being turned into housing, which is part of the solution both to the housing crisis and to bringing older subpar homes up to modern standards (1, 2, 7, 8, 114, 162, 163, 297).
New technologies
Among the trends code follows is technology. As products and ideas are created and adopted into the mainstream, the code often follows up with recognition. Sometimes this is in the form of allowing something not previously allowed; sometimes it requires something that wasn’t previously required.
Automotive lifts are one technology that has gained popularity, and because just about anything can present a hazard, there was a proposal to reference a required safety standard (87). Electric vehicle charging stations received similar attention (88). New innovations in smoke alarm nuisance tripping has prompted a proposal to simplify the requirements for clearances to cooking appliances (121). Fuel gas leaks are a known hazard in RVs, as propane alarms are commonplace. Should these alarms be required in homes as well? That’s what’s been proposed (18).
Climatic loading
The climatic and geographic conditions of Earth are subjects that will never cease to draw curiosity. The latest data about our planet is continually brought to the code hearings in order to better present the natural forces buildings must withstand. Proposals would bring new wind maps, figures, and tables, as well as updated seismic and snow loads. (“Chasing wind-load requirements,” FHB #305, dives deep into the last few editions of changes.)
This time, however, the proposed updates include something new to the IRC: an html link to a web address (34-38). Though the IRC has its roots in paper binding, the use of PDF codes and ICC’s online premium access has changed the way many people access the provisions. A letter-sized paper map of the U.S. can’t reveal very specific climatic data, but an online database can pinpoint a specific location with exact wind and snow loads. While it’s always important to update climatic loads, the big shocker in this proposal is the use of a web-address reference as an alternative to the maps, which were not proposed for removal. What other paths could this open door lead to? Could we see more accurate alternatives for span tables and other archaic forms of written presentation through online calculators?
Roofing
There were a handful of proposals related to roof coverings, but many were just a cleanup of terminology and mild rewording. One such proposal aimed to bring consistency to the terms used for roof sheathing throughout the various roof-covering sections (254). The distinction between “solid sheathing” and “spaced sheathing” (aka skip-sheathing) is not very clear between the various roof coverings, so the proposal suggested using the established terms of “wood structural panel” (WSP), “lumber sheathing,” and “spaced lumber sheathing” as appropriate for each roofing-covering type.
Interestingly, code-modification proposals prompt attention to subjects that may have been overlooked for ages. Among all the testimony, floor modifications, and discussions about terms for sheathing types, this proposal revealed that the cedar shake and shingle industry does not approve the use of those products over OSB, but does over plywood. WSP sheathing by definition includes both plywood and OSB. It caught the attention of the cedar shingle folks to submit a floor modification to the proposal to further fine-tune the IRC.
Now what?
You may be wondering what the committee thought of these various proposals. Were they disapproved or approved as submitted? Were floor modifications moved and approved? I don’t want to mislead anyone by saying something was “approved,” as a committee approval is just the first hurdle to cross before getting into the code. The public comment period this summer is the next one, and I would strongly encourage readers to visit the ICC website to view the proposals and submit comments and modifications of their own.
Glenn Mathewson is a consultant and educator with BuildingCodeCollege.com.
From Fine Homebuilding #309
RELATED STORIES
Fine Homebuilding Recommended Products
Fine Homebuilding receives a commission for items purchased through links on this site, including Amazon Associates and other affiliate advertising programs.
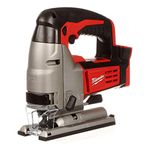
Jigsaw
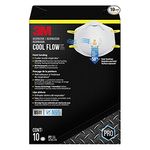
N95 Respirator
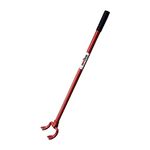
Angel Guard Deck Demon


