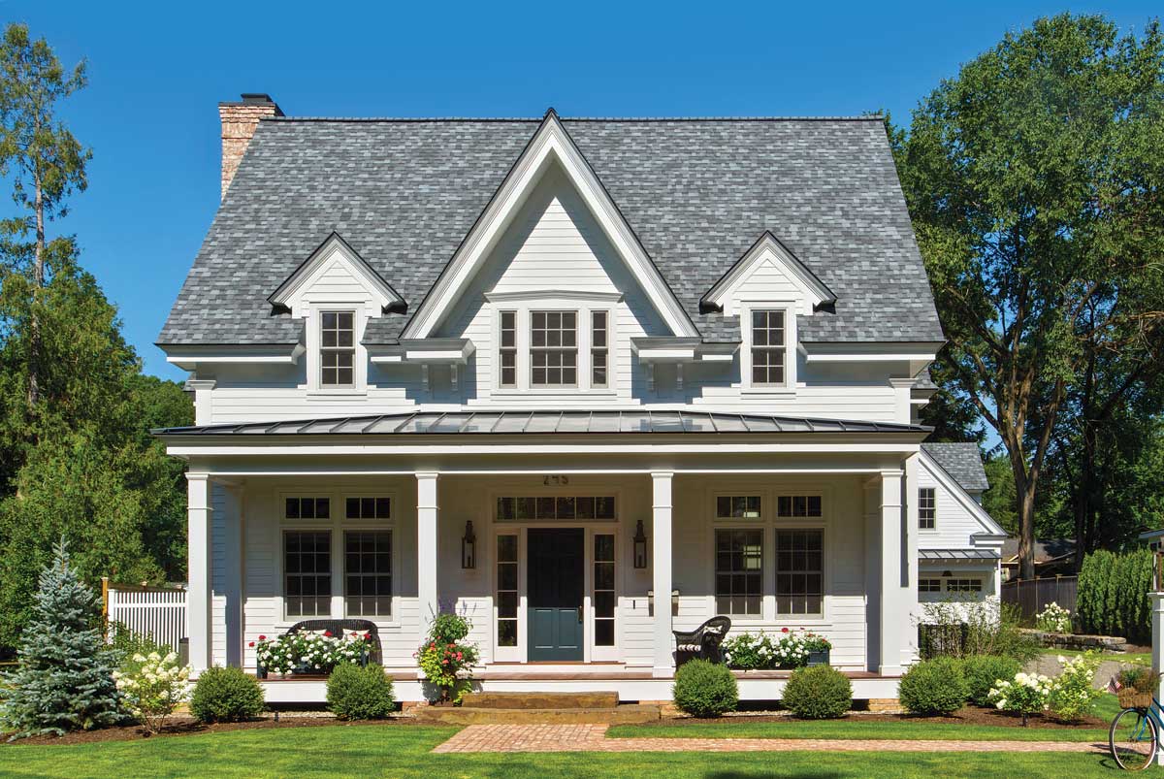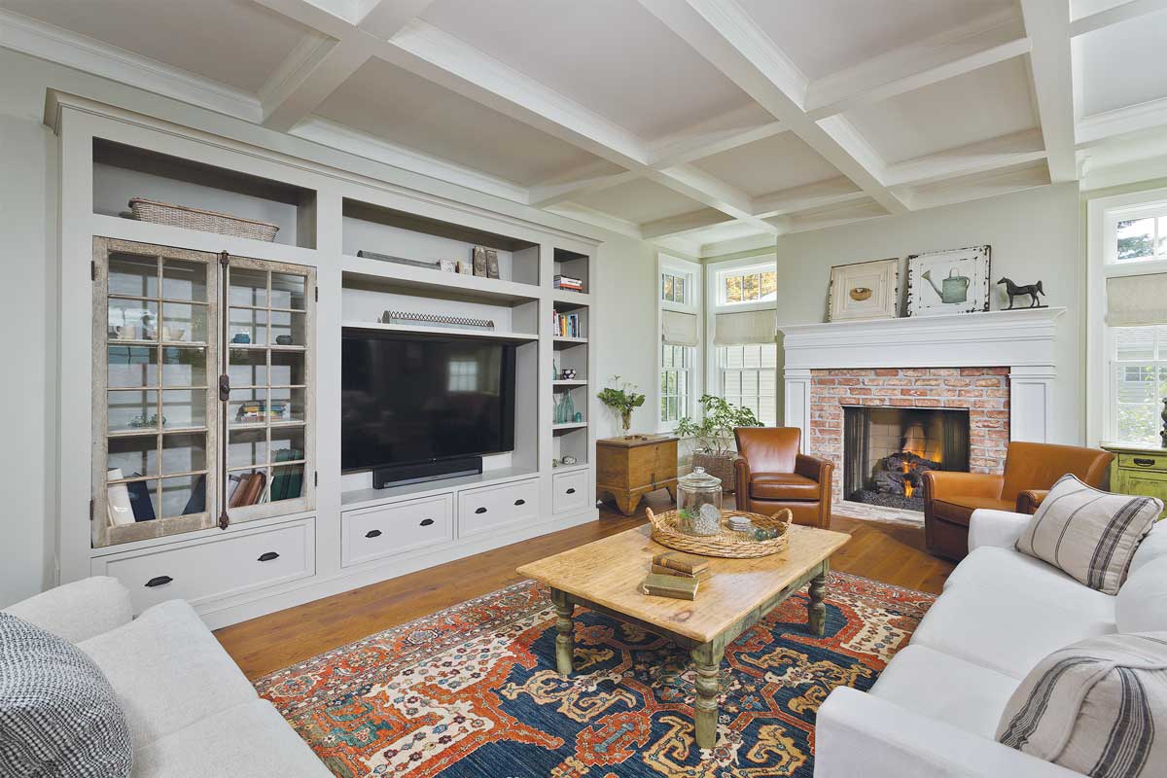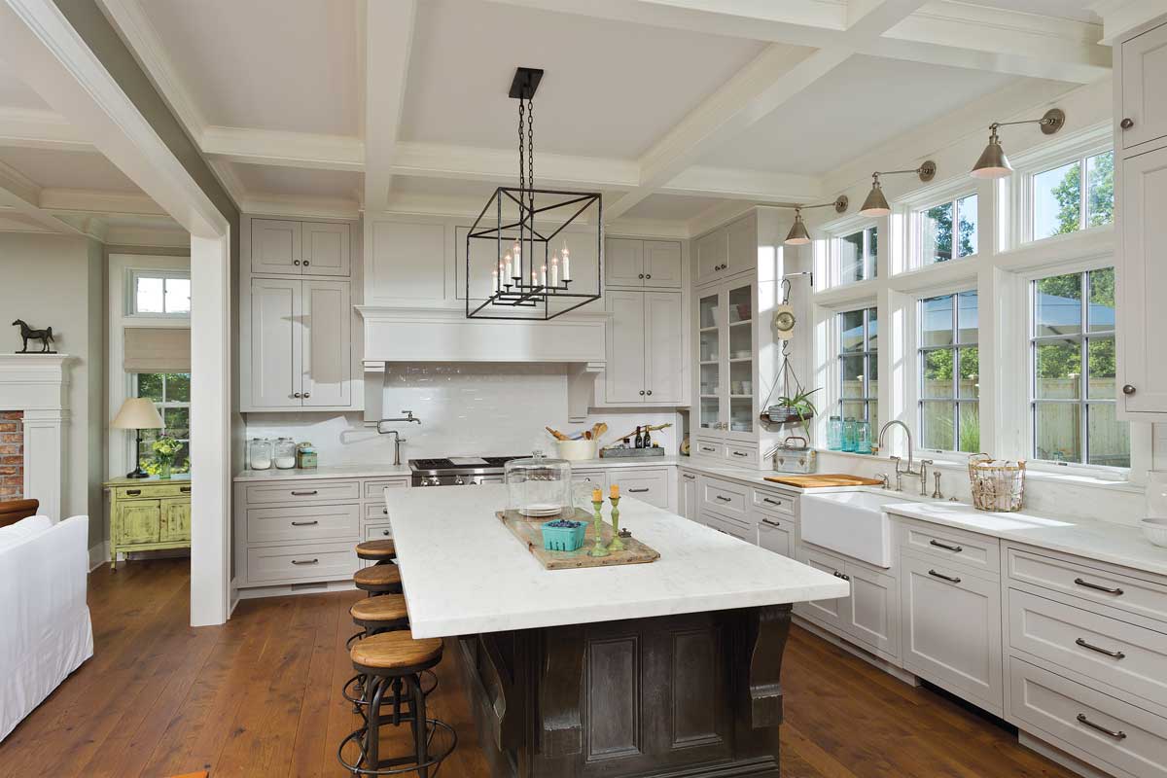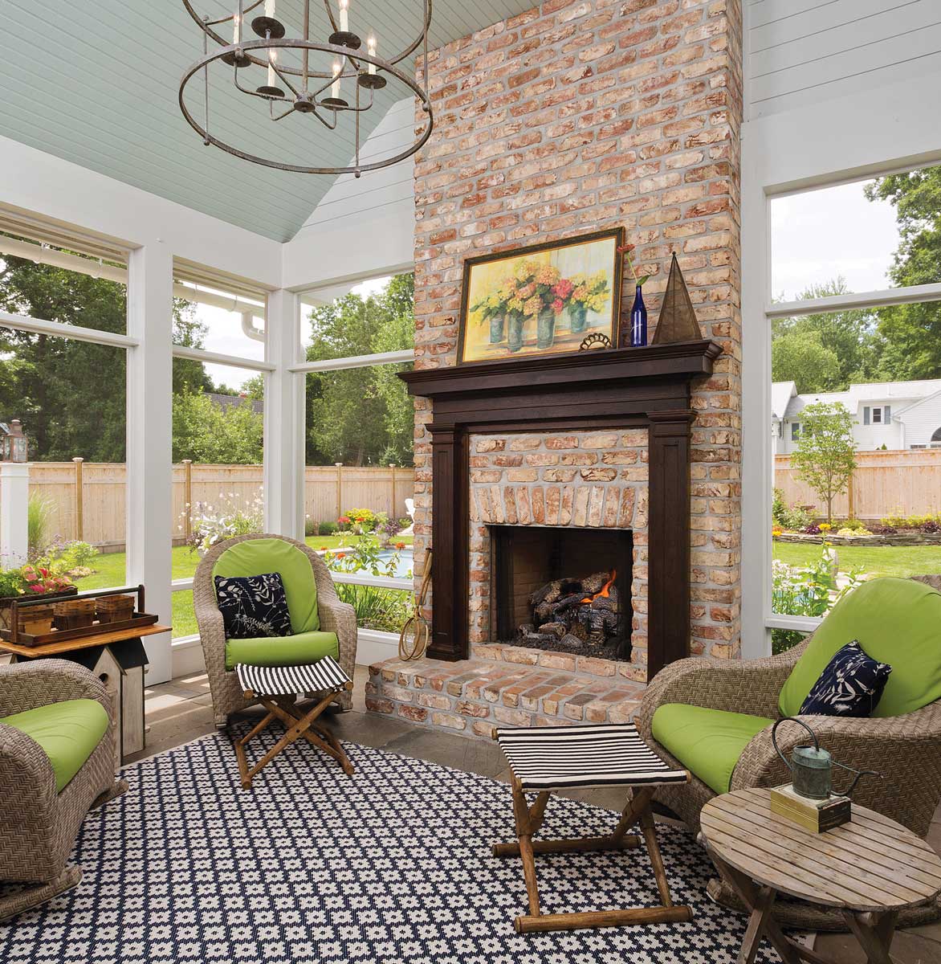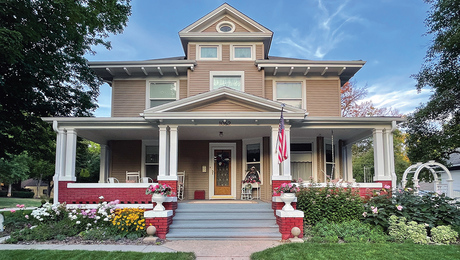Maintaining Traditional Character on a Narrow Lot
The design team made sure this new-build home maximized the site while fitting in with the historical character of its neighborhood.
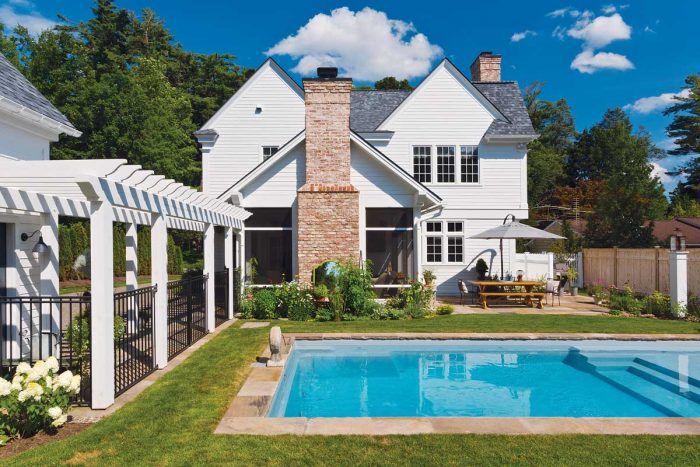
Originally looking to purchase a historical home close to downtown Saratoga Springs, N.Y., the owners, upon finding a previously developed lot in a prime location with good walkability, opted instead for a new build. At first unsure of the feasibility of constructing a home, a garage, and a pool on the narrow site, they were ultimately convinced by Balzer & Tuck’s design, which not only maximizes the utility of the narrow lot but also references the character of the neighborhood, thus achieving two important goals.
With the main residence positioned at the southeast corner of the parcel, there is room for a driveway and detached garage along the north. This allowed a sizable sun-filled rear yard with a private pool and a granite firepit. To achieve an elegant main house from the combination of simple forms and clean lines, the architect drew inspiration from traditional farmhouses of the Northeast. Moreover, the character and style of the owners can be seen throughout the property, from the steeply sloped gable dormer to the kitchen island built of salvaged doors.
The heart of the home is an open living and dining space flanked by a large chef’s kitchen that overlooks the rear yard. The vaulted screen porch anchors the primary circulation core of the home, with a wood-burning fireplace clad in reclaimed brick that further reinforces this home’s connection with its historical environs.
Architect Balzer & Tuck, balzertuck.com
Builder Teakwood Builders, teakwoodbuilders.com
Location Saratoga Springs, N.Y.
Photos Scott Bergmann Photography
From Fine Homebuilding #309 as “New Build With Traditional Character”
RELATED STORIES
