The Fine Homebuilding Interview: Emily Mottram
A Maine architect speaks about Pretty Good House and biophilic design principles that adapt to all climates.

Synopsis: The founder and principal of Mottram Architecture, Emily Mottram’s mission is to design simple but effective homes that are attractive and durable and that use space efficiently. Her speciality is designing for cold climates with super-insulated and zero-energy homes. Former Fine Homebuilding associate editor Aaron Fagan sat down with Mottram to celebrate the publication of Pretty Good House: A Guide to Creating Better Homes (The Taunton Press, 2022).
Emily Mottram is the founder and principal of Mottram Architecture, a boutique practice specializing in new homes and renovations. Her mission is to design simple but effective homes that are attractive and durable and that use space efficiently. She designs for cold climates with super-insulated and zero-energy homes in a soulful and creative way with healthy living in mind. Emily practices integrated design and considers everything from water and energy consumption to the building’s envelope, orientation, and function.
Emily is a member of the National Council of Architectural Registration Boards (NCARB), the Maine Indoor Air Quality Council (MIAQC), and the Natural Resources Council of Maine (NRCM), the state’s leading organization working to protect and preserve the environment. An educator at heart, Emily also teaches building science and sustainable design at a local community college. She hosts the podcast E3: Energy and Efficiency with Emily and co-hosts the livestreamed BS* + Beer Show, a monthly building-science show for professionals and “civilians” alike.
Fine Homebuilding caught up with Emily to celebrate the publication of Pretty Good House: A Guide to Creating Better Homes (The Taunton Press, 2022), which she co-authored with Dan Kolbert, Michael Maines, and Christopher Briley. The book provides a framework for building or renovating a high-performance home that focuses both on its inhabitants and the environment—while keeping in mind that few people have pockets deep enough to achieve a “perfect” solution. The essential idea is for homeowners to work within their financial and practical constraints both to meet their own needs and to do as much for the planet as possible.
AF: How did the Pretty Good House ethos evolve?
EM: Building professionals from the high-performance world here in Maine would get together to kick ideas around, and Dan Kolbert, one of the book’s co-authors, said, “I just want to build a pretty good house”—and the name stuck. He was building, I think, a Passive House or something at the time. And although we respect where formal building-certification programs have brought us as an industry—we’ve needed those to get where we are—each one is a little bit different in what it focuses on or cares about. Some of those programs are expanding that profile of concerns a bit more now. As professionals, we get together and have this conversation with people who have thought through an aspect of building at each of the different phases enough to ask, “Does this make sense both financially and environmentally?” and to solve for this age-old thing we’re always chasing: comfort.
Comfort is a matter of guiding people through the things that they need to think about. That’s going to involve choices, because I’ve never built a house with somebody who hasn’t had a budget. That’s the thing a lot of these certification programs don’t really address. They’re not really budget-forward, and I think that is really the point of the Pretty Good House concept and now the book. The articles Mike Maines wrote for Fine Homebuilding grew out of our local discussion group that continued with the BS* + Beer Show when we couldn’t meet in person during the pandemic. Pretty Good House was always meant to be a book, but for one reason or another the timing was wrong until now.
AF: You were situated primarily in the Northeast as the Pretty Good House conversation started to expand and the principles were adapted to different climate zones. Were there any details that surprised you or felt counterintuitive?
EM: The overall guidelines and principles of Pretty Good House apply everywhere because physics is physics—you just need to know your climate. For a long time we’ve been trying to explain to people that climate zone is really important. That is the first thing that’s going to guide what you should be doing in your houses.
I think the biggest surprise is not so much in the principles, but that things we do here as just a standard of practice can be very expensive in other places in the country. For example, we’ll use a piece of cedar siding to create a sloped sill, and we had somebody in D.C. say, “It would be so incredibly expensive to get cedar siding here. We would just never do it that way.”
Pretty Good House is not a this-is-exactly-how-you-do-it type of standard because how you do it in different parts of the country can be very different. We have hot climates, we have wet climates, we have dry climates, we have cold climates, we have cold-and-wet climates. That, I think, has been the most interesting part of how Pretty Good House gets adopted in different areas. But what we really want to encourage people to do—and we’ve been doing this through BS* + Beer—is start local groups, find out what’s available in their local areas, and look at the physics and the science behind how those pieces go together. That’s the stuff about Pretty Good House that I find interesting—truly understanding your climate zone and then the microclimate for where you live. Everything depends on where you live. The principles are the same, but how you apply them can be different for your climate zone.
AF: There seems to be a deep spirit of community and collaboration at the heart of how you work. What comes to mind for you with respect to community building and collaboration?
EM: From a business perspective, building your community is absolutely the most important thing you can do. Building is so complicated now; it would be impossible to know everything. It’s more important to know who to ask for the answers that you need than it is to know all the answers yourself. And that’s a give-and-take relationship that takes work. We grow this community on multiple levels. I’m looking to the builders out there who are doing new things or working with new products and asking, “How did it go? How do we get better at this? How do I give better details? How do I get better at what I’m doing so that I’m providing you with the best possible information?”
I always emphasize the importance of a network. That’s how we grow, learn, and share. That’s what has been great about the local discussion groups. They bring together professionals who love to share their experience. And that’s a really good environment, because historically there’s been a lot of tension between design professionals and building professionals, and somebody inevitably gets left out of the conversation.
I think the contractor should get paid for the upfront time they put in during the design phase. That way, as the architect, I’m drawing the details they know and playing to the strengths they bring to the table. And they’re really controlling the budget because they’re buying materials every day, and they know, for example, when the window manufacturer is going to do a 30% increase. So it’s much easier to design to a budget if the contractor is involved in the process the whole time. And then if we’re trying a couple new things for building-science reasons, there are only five new things for the builders to learn instead of a scenario where everything about the project is different from how they would typically build. And it goes the other way. The architect being on-site during construction has the same benefit as the builder being part of the design team. We build great relationships with builders we love to work with repeatedly because it’s a very collaborative rather than confrontational process.
AF: Design/build firms seem like a step in the direction of taking what’s drawn on paper and translating it into constructability. How do you deal with the theory-versus-practice dilemma?
EM: Designers and architects need to make sure that they spend time on the construction site. When architecture students ask me for advice, the first thing I tell them is to work for a contractor for the summer. There’s nothing better than being on a site to understand how things go together.
As you develop as an architect, it’s important for you to go to your job sites and discuss those details, because—like you said about what’s drawn on paper—if it’s hard for you to draw on paper, it’s probably really hard to actually build.
Having those discussions with all the different trades on-site is important. One thing that I think is lacking in residential design is coordination drawings, which are more common in commercial design. Given the complexity of today’s building materials and techniques, executing details correctly is inextricably tied to how a project is sequenced.
AF: What mistake have you learned the most from?
EM: I have learned to follow up with the homeowner after construction because living in a high-performance home is not always intuitive. The systems work in a different way. Even if we talked about it throughout design and construction and I felt like I explained it, construction fatigue sets in, and if someone doesn’t understand their home when they move in, it will not perform as it was designed to.
AF: What are your thoughts about formalized carbon budgets or enforcing building codes to abate climate change?
EM: This is such an interesting question because I think we need a multipronged approach. And unfortunately, some of that is going to be legislation, because we won’t make it happen unless we force people to do it in some ways. But at the same time, it would be great if there were some programs that were funding professionals to help other people. It’s hard to be the code official now; that person has to know a lot of things. One of the things I love about the Efficiency Vermont program, and I hope it’s not going away, is access to a HERS rater. That’s the person who can help do the inspections on the insulation and create an energy model for the project. They can evaluate the design before anything gets built, make sure everybody knows what they’re doing, and then go to the site to make sure things were properly installed. On the installation level, I think this is great. Instead of a rebate on a material or a particular product, there is access to somebody with knowledge. I would love to see building departments with a building scientist on staff.
We’ve gotten away with very little responsibility for what we have been doing, and I’ve often said to people, “I think we should be taxed more on our dumpster.” We have this whole cultural mindset where if we don’t like it, we just change it. I play a part in that, too, but if I had to pay a dumpster tax to remove stuff from my house, I’d have second thoughts about what I’m throwing in the landfill and would think more deeply about what I use next so it can be maintained to last.
It’s the same question that often comes up surrounding Pretty Good Renovation. There’s this thought that it’s always better to start with something that’s existing, which already has its own carbon footprint. But at the same time, working with existing construction is really challenging. And if you add much more carbon to it to get it to where you want to go, the tipping point probably happens sooner than we think. When you want to get a European window—because those windows are just made differently than the American windows—you must justify that with everything else you do. What other material will compensate for the carbon penalty? What’s the longevity of that material? What’s the resiliency? You should always be planning with future remodels in mind, but also taking a little bit more responsibility for installing versatile and enduring finishes.
AF: Nowadays we have so much data available about our homes. How do you feel this applies to the Pretty Good House ethos with respect to what people think they need in a house versus what they actually need?
EM: There are pros and cons to data. We are overstimulated with all the data we have, but some of it is useful. We talk a lot about an indoor-air-quality monitor in the house, but we don’t want to give everyone anxiety over their houses. We just want them to be able to identify when something has changed or is different, especially in supertight homes.
There’s a lot of technology and energy modeling that allows you to review the house before it ever gets built, and you can talk through what you do and don’t need. Pretty Good House gives some suggestions on amount of square footage per person. It isn’t exact; if I need 800 sq. ft. per person and there are two people, we don’t jump to 1600 sq. ft., because both are sharing the kitchen and the bathroom. It’s a balance of how much square footage we find reasonable. Everybody’s different, so we start with our clients and we find out what they need.
The first important point to understand is that square footage is just a number used to tax you on your building. Everything else about square footage is useless. There’s no way for most people to understand how big a space is. We have people who come through our 1700-sq.-ft. house—three bedrooms, two and a half bathrooms—and say, “There’s no way this is only 1700 sq. ft.” And I let them know that it’s just a very well-laid-out space that takes visual cues into account. For example, all the windowsills are really low to the ground, so the windows feel taller than they are. The ceiling feels taller than it is. The connection to outside is direct. You come in the door and look directly out the end of the house, and that makes the house feel longer than it is.
We’ve created plan sets that are based off of real people and how they use space. Our goal is to really understand you and your dynamic, and then it’s a matter of plugging and playing to get that to work. And you may end up with a little bit more square footage or a little bit less square footage based on your actual needs.
AF: You touched on some of this in terms of connection to the outdoors, but can you define biophilic design?
EM: Biophilic design connects to nature and what previously existed on the property. My office partner is a landscape architect, and I usually take her out on the site beforehand. An architect wants to know how the setting will appear from the house: What grows natively on our site? What’s the view? How do we connect to it? A landscape architect effectively asks those same questions in reverse about how the house will appear in the setting.
Biophilic design is about being part of that place in nature, disturbing as little as possible, and working with what is needed to grow vegetation that promotes the microsystems there. We did a BS* + Beer episode on this with our landscape architect and one from California, which was absolutely wonderful. We’ve spent too many years growing a monoculture of grass and getting rid of pollinator species, which is not good environmentally.
AF: Earlier you said that we’re always looking to solve for comfort, but comfort seems to be an abstract kind of thing. How do you solve for the intangibles in the art and science of architecture?
EM: Architecture isn’t in a vacuum; it’s impacted by every other discipline that’s out there. Our spaces have an emotional, social, and mental effect on our well-being. They are not just about having four walls and a ceiling. Having four walls and a ceiling can be the emotional and mental connection you need, but there’s a broader idea in architecture about how we connect with spaces. You can be taught how light works in a space and bounces off certain things and creates these other spaces; using this to create a connection with nature is the sort of the next-level involvement we try to build into our projects. It makes the space feel great to be in. And people buy on emotion. You can come to me as practical as you want with your budget and everything, but if there’s something that’s important to you, you’ll find the money to do it. When I’m designing a house, I say, “You can’t hurt my feelings because I don’t have to live here. You have to live here. So I need you to tell me these things. I need you to express this interest, and then we’ll take your ideas and pull them together into this design.”
I think people don’t always know why they feel comfortable in a space. And that’s our job as professionals, to give them that.
Drawing: Joe Ciardiello. Aaron Fagan, former associate editor for Fine Homebuilding, is a senior editor for Gear Technology and Power Transmission Engineering magazines.
RELATED STORIES
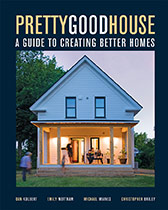
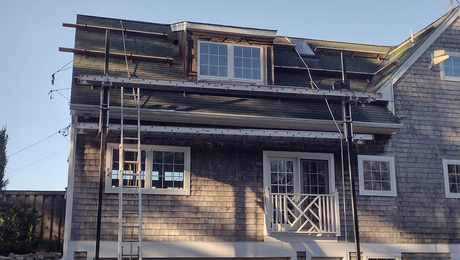


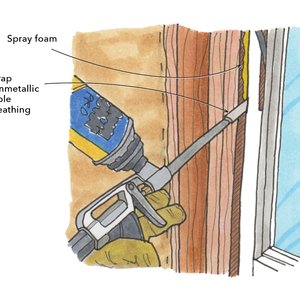
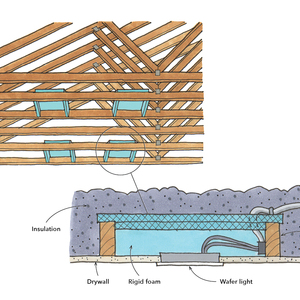










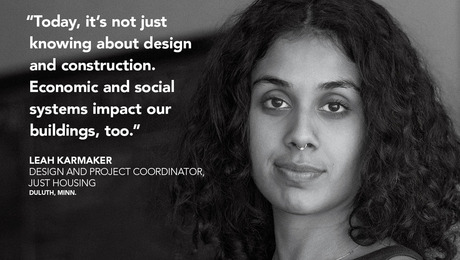










View Comments
Regarding the remark about monoculture grass, it may be different where the speaker lives, but most lawns in my area in eastern Ontario have a mixture of grasses and are well supplemented with a variety of weeds, pollinators all.