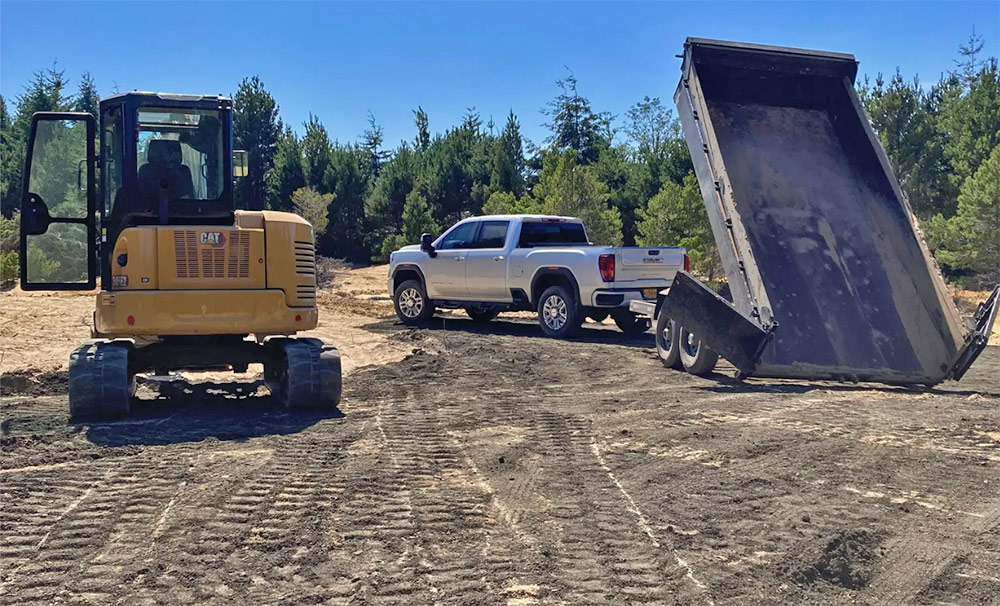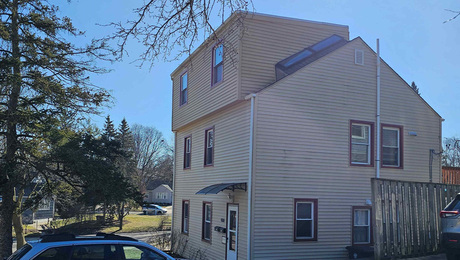Podcast 495: Cracked Floor Tile, Vapor Control in Cold Climates, and a Very Soggy Meter Socket
Andrew, Ian and Patrick hear from listeners about radon and excavation contracting before taking questions about fixing the floor in an Eisenhower-era bathroom, vapor control for a small shop in Manitoba, and water pouring from this home’s electrical service entrance.
Follow the Fine Homebuilding Podcast on your favorite app. Subscribe now and don’t miss an episode:
 |
Help us make better episodes and enter for a chance to win an FHB Podcast T-shirt:
www.finehomebuilding.com/podcastsurvey
Jonathan has a warning about radon. Jerry has thoughts on basement drywall and consumables he carries in his truck. John shows us his low-carbon build and what it’s like to surf Lake Superior in February. Taylor asks how to fix a client’s vintage tile floor. Chris worries that his vapor-control layer is incomplete. Mike sends video of his client’s flooded meter socket. Keith asks for resources to help a small-project excavation contractor.
Editor Updates:
- Patrick’s student driver
- Ian’s formwork
- Jeff’s appliance repair
- Andrew’s upstairs floor and smart home
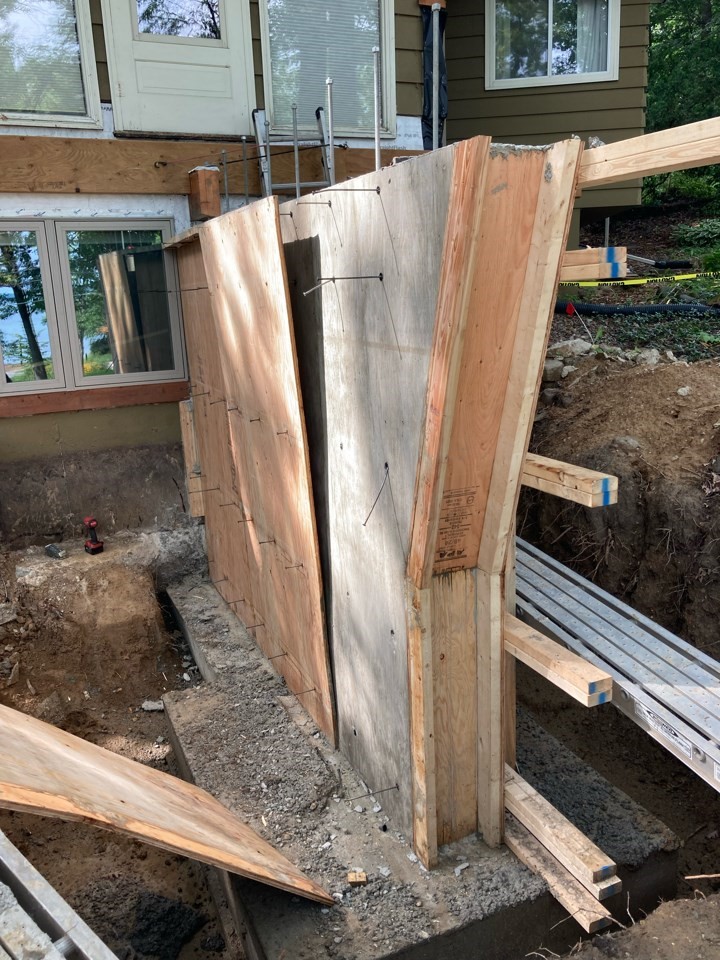 |
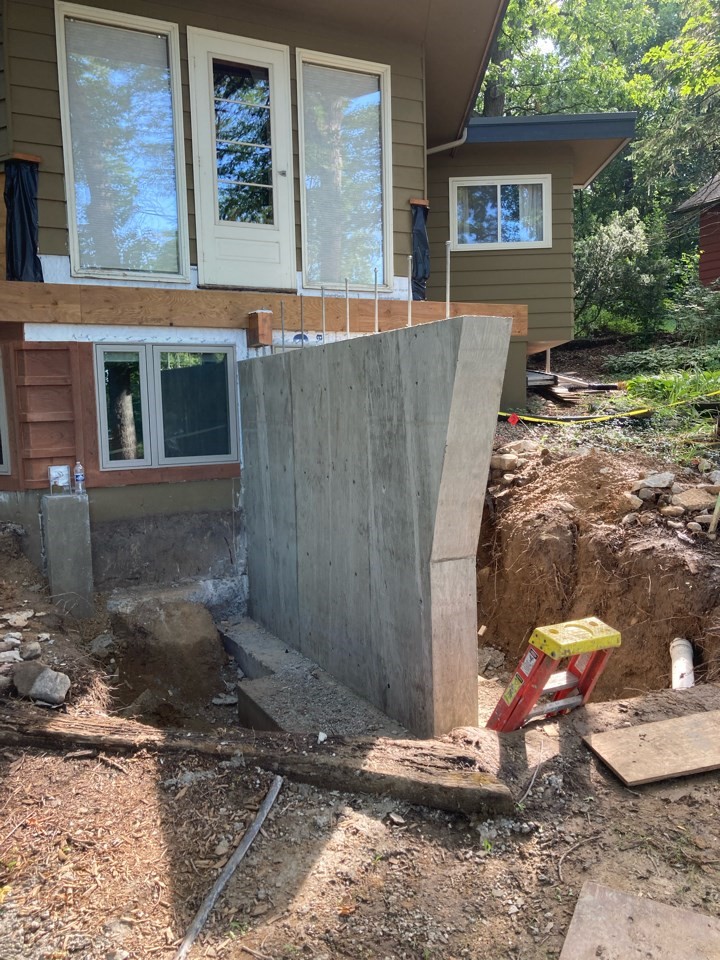 |
Listener Feedback 1:
Jonathan from Silver Spring, MD writes: Morning gents, I hesitate to share this story but will do so as a PSA. A few years ago when we were under contract to buy our current house, we did a radon test at the recommendation of our realtor. Only a few years after buying the house did we learn that radon probably cut short the life of one of its occupants.
The radon tests showed 45 and 53 picocuries per liter (pCi/L), more than ten times the EPA “action level” of 4. The sellers installed a radon mitigation pump and the post-installation test read an acceptable 2.5 picocuries. Fast-forward a few years, I’m chatting with my next-door neighbor; he shares that one of the prior residents (who lived in the basement) in our house died of lung cancer in his 60s. The prior owners also asked my neighbor what radon was when the house was under contract. This leads me to believe they had no idea of the threat.
A radon expert from the County told me that 53 pCi/L was the highest local reading he is aware of. Unrelated…radon tests are now a mandatory part of the home-buying process in our jurisdiction. As houses tighten up, we have to be more careful about this silent killer.
Related Links:
Listener Feedback 2:
Jerry writes: Hello Podcasters, I can’t remember which episode but recently someone asked about using drywall ceiling grid. I work for a residential remodel company and we do this all the time in basements. I believe Armstrong (PM: I think it’s USG) makes the products, the main lines hang from wires on special eye screws 4′ on center with intermediate supports crossing at 16 on center. They also make steel angle pieces that get nailed around the perimeter. We buy the material at FBM (Foundation Building Material) near us, not sure what their reach is. The obvious advantage is being able to hang wires around obstacles in the ceiling, but we’ve used the angled steel to help solve drywall backing problems too and build soffits.
In episode 489 you asked what fasteners people always carry. I’m a project manager at our company so I bounce around to a few job sites on any given day and my truck is always stocked with a little of this and that and extends beyond fasteners. Fire foam, silicone, window tape, broom and dust pan, masking tape, painters’ plastic, 1/2″ sharkbite caps, and floor protection get the most use. For fasteners, I try to have them all, but commonly missed ones to carry are positive placement nails because framers miss them occasionally, drywall screws, common electrical screws in a few lengths, and 2.5″ door hinge screws in multiple colors (these I have to order but its worth it). I would love to hear what others stock up on.
When you discussed the test that another listener had to take to become an owner builder it got my thinking about the license exam in Michigan. Our state requires you to take a 40-hour course first, declare that you are of upstanding moral character, then pass a 90-minute multiple choice exam. The exam is dated for sure, and my favorite question asked about the correct brush to paint a window with… a 2″ sash brush of course. That was actually covered in the 40-hour course, but I don’t exactly see what that has to do with building safety, and I doubt anyone at the big window companies is using a brush for much. Is this type of licensing process common? I’ve heard about a few states that collect a fee and hand out a builder’s license and a few others that might not even require that.
Listener Feedback 3:
John writes: Hey FHB crew, I got turned on to the podcast by your friends at BS* + Beer, who I stumbled across looking for low carbon foundation ideas. I work in the decarbonization space, and I think the direction you guys are shifting the building industry is really important. However, on a recent BS and Beer show, Mike Mains shared a graph showing that around 80% of an average code-built home’s carbon footprint in its first decade is from its embodied carbon – the emissions resulting from making the building materials.
You guys touch on the carbon cost of materials now and then, but I think this issue doesn’t get quite the attention it deserves in the industry in general. Just look at all the books and resources about net zero, passive house, etc, but just one book that’s really all about embodied carbon, Build Beyond Zero. I think you might do well to bring the authors of that book on the show for a Pro Talk.
I also thought this would be of interest… You mentioned vinyl siding recently, comparing it to cement siding I believe. Both of which have high embodied carbon. Well, Andrew also mentioned milling your own lumber from logs. Take a look at this clapboard attachment that you can add to a portable bandsaw mill. It’s not a Wood-Mizer (which don’t have to be expensive, Ian. You can even get an electric one that plugs into a 40amp dryer outlet for $6k), this one’s a Woodland Mills, which is low cost but high quality and made in Canada. Think about bringing them on Pro Talk.
I’ve been hauling logs out of a guy’s yard with my Prius on a little trailer I got in a trade for mowing a someone’s lawn! Speaking of cant hooks, I just turned a 4’ ash handle for mine so I could roll these (up to) 32” 8-foot white pine logs onto my trailer, solo (pic attached). BTW, Peaveys are similarly log-rolling hooks, but with the spike on the end that Andrew mentioned.
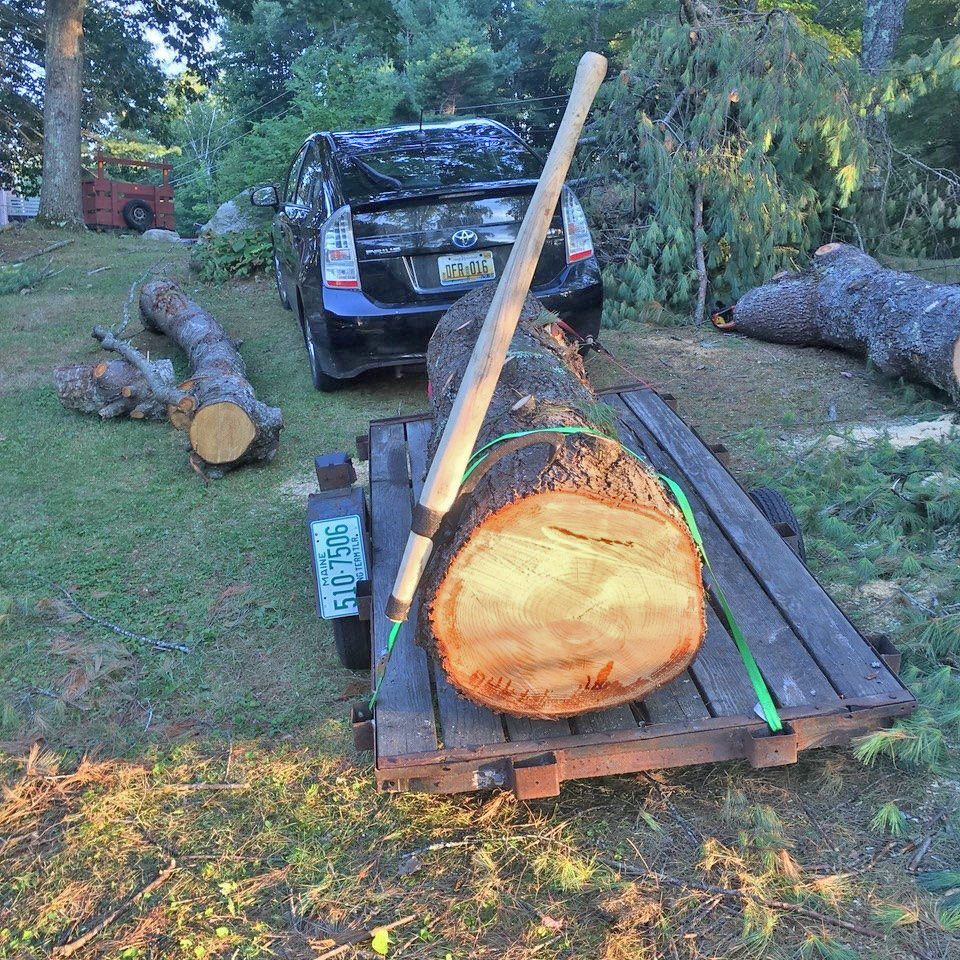 |
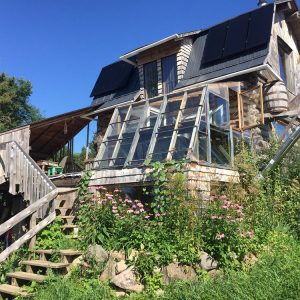 |
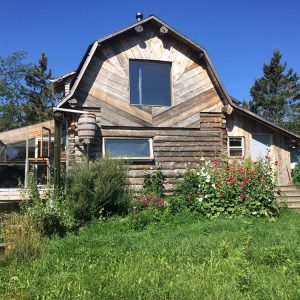 |
 |
 |
I’m not done yet, so obviously don’t read this whole essay, but when I heard you mention surfers in Lake Erie on an earlier episode, I knew I had to write you about it. Check out the pic (attached) of me surfing Lake Superior in Feb 2021 in 5ºF (not including 30mph windchill). This was right before that bay completely froze over. I surfed the lake every month that year. That one was only a 3-hour session!
What? A question? Yes! I built my own home from (fully scribed) logs in Upper Michigan (pic attached), but we sold and moved to Maine (balmy winter surfing now!), and I’m looking to build totally different here, with a pier and beam foundation to keep it low carbon.
Is anyone combining double-stud construction with a service cavity by having the inside stud wall inward of the vapor retarder? I imagine having a big gap, maybe 6-8″ from the inside of my outer studs to the outside of my inner studs where I’d fasten the vapor retarder, making the whole assembly up to 16” thick. I’d dense pack cellulose into that outer 10 or 12 inches of the assembly. I’ve heard you can create vertical cavities with mesh to ease the dense packing. I’m planning to use board sheathing outside. I hope to just use house wrap over that held by vertical 1x3s to nail clapboards to. Inside, I’ll do tongue and groove. I’d really love to know what the low carbon options are for vapor retarders and WRBs…
Patrick, you’re a treat to listen to – I enjoy everybody on the show. It’s a great dynamic you have. Very fortunate for us listeners. Keep it up.
Related Links:
Question 1: How do I fix a large crack running through the middle of a tiled bathroom floor?
Taylor writes: Hey FHB crew, I have an upcoming project doing some maintenance on a classic pink bathroom in Austin, Texas. It’s a single story with a slab foundation, and there is a crack running through the middle of the room. There have been no problems with water welling up through it, or anything else as far as I know.
 |
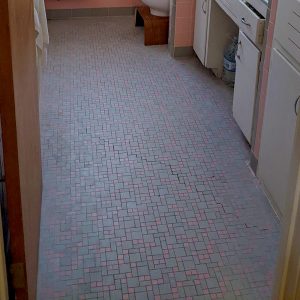 |
My initial thought was to pull off tiles a few inches on either side of the crack, save them and hopefully not break any in demolition. Of course, some are already broken, but keep that to a minimum. Then I’d use a “crack pack” epoxy foundation repair system to seal up the crack and grind it smooth before putting the tiles back down.
My question is, is this overkill or “underkill?” A crack pack is not cheap, and I wonder if it would even work to stop the grout from opening up again? Or, on the other hand, do I really just need to put down some mesh tape and thinset under the tiles? Or, option three, do I just use a pigmented sealant like Mapesil T Plus or Polyblend Sanded Caulk, without pulling any tiles at all?
It’s just a cosmetic problem, as far as I am aware, and if there’s no good answer, the owners can live with it as is. But I’d like to give them some informed options. That’s why I’m asking y’all! It takes everyone working together to preserve these beautiful spaces for future generations. Thank y’all for doing your part!
Related Links:
Question 2: Should I be concerned about my slab vapor barrier not wrapping up to meet the walls?
Chris writes: Dear Fine Folks at FHB Podcast, I’m building myself a small conditioned shop-type building in climate zone 7a (Manitoba, Canada) and now that the walls are up and sheathed, I am worried about the vapour barrier detail spec’d by the engineer. I’ve attached a sketch of what he called out. I was in a rush when installing the vapour barrier and insulation under the slab and, while I was surprised that he wanted the vapour barrier under the insulation, I didn’t think much about the vapour barrier not wrapping up to meet the walls. I’m concerned about continuity of the air seal, but more concerned about water wicking up into the sheathing from the EPS on the sides of the slab and through the unsealed gap between the EPS and the slab. The EPS is stuck to the concrete, so pulling it off would mean needing to buy new insulation. Do you think my concerns are warranted? Should I rip the EPS off the sides and continue the vapour barrier up to the OSB? Are there any other solutions?
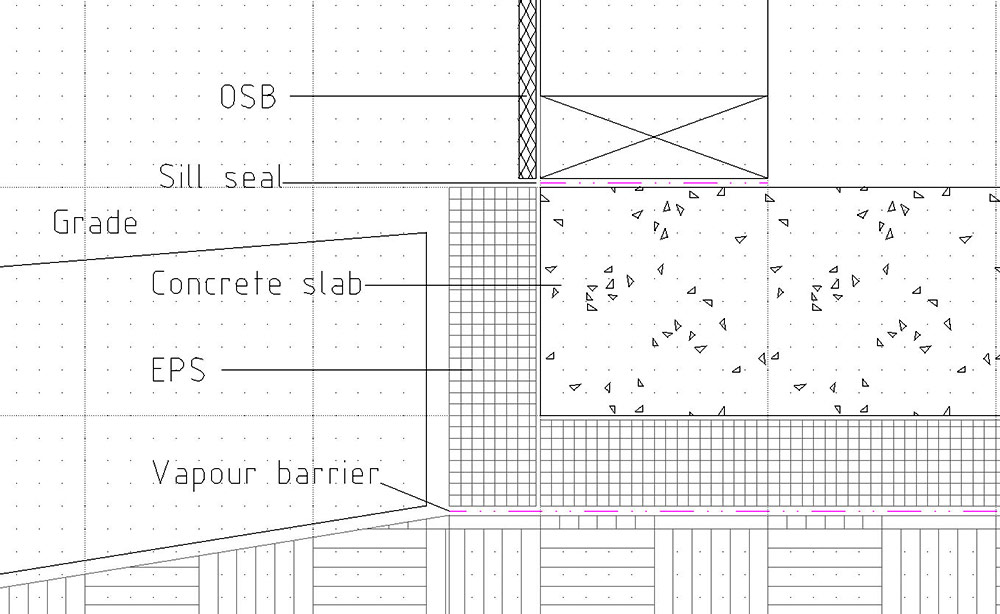
I have no building experience and I still don’t really know if I have the skills to get this building built, but I’m a GBA and FHB subscriber and grew up reading my dad’s back issues of FHB and FWW. That reading, along with listening to your podcast, gave me the confidence to jump in head first. You should probably have a warning about that.
As an aside, I was happy to hear the ideal gas law cited on at least two episodes. Understanding ideal gasses can help you avoid exploding spray paint cans on a hot day or help you pull a perfect pint at the end of the day. I find that most science questions can be answered by saying PV = nRT and even if it doesn’t answer the question, it usually ends the conversation. I love the show and every Taunton publication I have read. Thank you for all of the work that you do!
Related Links:
- What’s the Best Vapor Barrier for a Concrete Slab?
- Slab Foundation for Cold Climates
- Foundation Air and Vapor Strategy
Question 3: How can we get builders to build better homes that won’t cause headaches down the road?
Mike writes: It took some head scratching to figure out what was going on here since her electrical comes from underground. At first glance, I was very puzzled. I knew there was no way it was coming off the roof. She became my client when she was put in a situation where she had to find a new home quickly and with the shortage of houses on the market in our area, she found her best option was a new modular home that was way overpriced (sales price just over $510,000) and had some serious grading issues around the home. She consulted with me in an effort to see how much trouble she would be in for if she went ahead and purchased the home. I explained to her the things that needed the most attention. The current monsoon season came on fast and hard and there was little time for any of the work to be done. So, what does grading have anything to do with water coming out of this electrical box?
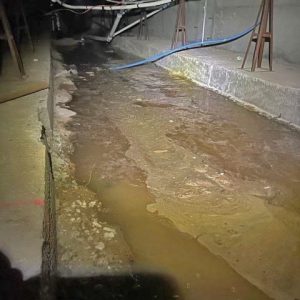 |
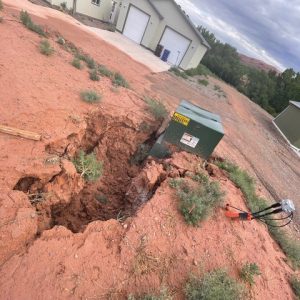 |
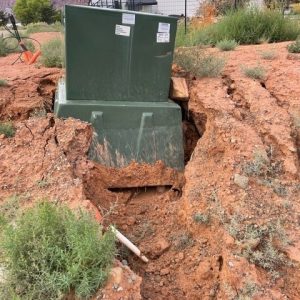 |
Interestingly, nothing that is happening on her property…although the crawl space is indeed filled with water. Her home and her two neighbors’ homes are built on low areas. The builder/developer that built all these homes so poorly addressed the control of water runoff that water filled up the power transformer, running through the conduit underground and pushing out through the electrical boxes of all three homes. So, all three had the same geyser event occurring. The transformer is now rusted through and needs replaced. However, due to the “100” year rain that happened two weeks later, this issue is no longer the most urgent.
Once again, we see a complete builder/developer failure with no concern for the homeowner. What are we missing here? Builder education? Code enforcement? Pride in our work? All the above? Hoping for change in standards and keeping craft alive.
Related Links:
Question 4: Do you have any resources on one-person excavation work?
Keith writes: Hey there I love listening to your podcast; it’s full of great stuff. My dad always subscribed to Fine Homebuilding so I was used to checking out the articles when I was a teen and in my 20’s.
Many of the magazines laying around were from the 80’s and 90’s era because at a certain point he said he was sick of FHB doing articles about building mcmansions. My dad is a pretty minimalist guy so he’s recently started subscribing again because he’s determined the magazine has taken a better turn.
Anyhow I’m writing because lately I’ve been getting into small excavation jobs and I haven’t been able to find many articles or podcasts or guides about it.
I have a 12000-pound CAT 305 mini excavator, a 14′ dump trailer and a full-size diesel truck.
I’ve done a lot of carpentry and construction stuff over the years, and just lately this small excavation thing has been kinda fun for a change.
Check out my website: owlpropertiesllc.com
So yeah, are you aware of any articles from past FHB issues or cool podcasts or books that get into kinda small one man show residential excavation stuff?
I’m on the central Oregon coast so there’s lots of rain, logging, trees, and gravel driveway stuff!
END NOTES:
Learn more about Touch a Trade in Kent, CT: touchatrade.org.
Members-only Aftershow Podcast 495: In the episode, we hear what the team thinks about using the web and smart-home technology for home entertainment and automation and what the future of a smart home and electrical grid might look like.
Check out one of our Project Guides: Siding & Exterior Trim!
Check out our FHB Houses:
Visit the Taunton Store • Magazine Index • Online Archive • Our First Issues • All Access
Help us make better episodes and enter for a chance to win an FHB Podcast T-shirt: www.finehomebuilding.com/podcastsurvey

If you have any questions you would like us to dig into for a future show, shoot an email our way: fhbpodcast@taunton.com.
If we use your question we’ll send you a FHB Podcast sticker!
FHB Podcast T-shirts!
Represent your favorite podcast! Available in several styles and colors. Made from 100% cotton. Find the Podcast t-shirt and more cool products in the Fine Homebuilding Store.
| Fine Homebuilding podcast listeners can now get 20% off anything in the Taunton store, including Pretty Good House.
Use the discount code FHBPODCAST to take advantage of this special offer. |
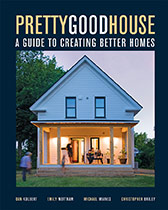 |
“Finally, knowledgeable people talking about building reasonably-sized, high-performance houses for normal people with real budgets!” — DanD, VA, 8/19/22, Amazon.com review |
We hope you will take advantage of a great offer for our podcast listeners: A special 20% off the discounted rate to subscribe to the Fine Homebuilding print magazine. That link goes to finehomebuilding.com/podoffer.
The show is driven by our listeners, so please subscribe and rate us on iTunes or Google Play, and if you have any questions you would like us to dig into for a future show, shoot an email our way: fhbpodcast@taunton.com. Also, be sure to follow Fine Homebuilding on Instagram, and “like” us on Facebook. Note that you can watch the show above, or on YouTube at the Fine Homebuilding YouTube Channel.
The Fine Homebuilding Podcast embodies Fine Homebuilding magazine’s commitment to the preservation of craftsmanship and the advancement of home performance in residential construction. The show is an informal but vigorous conversation about the techniques and principles that allow listeners to master their design and building challenges.
Other related links
-
- All FHB podcast show notes: FineHomebuilding.com/podcast.
- #KeepCraftAlive T-shirts and hats support scholarships for building trades students. So order some gear at KeepCraftAlive.org.
- The direct link to the online store is here.
