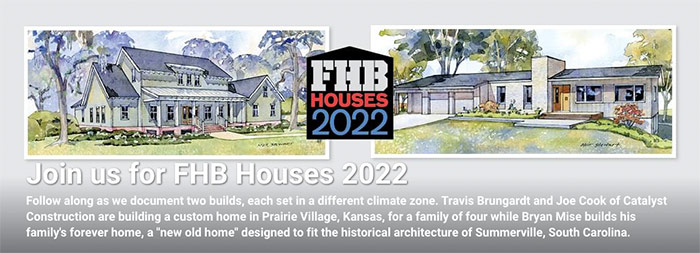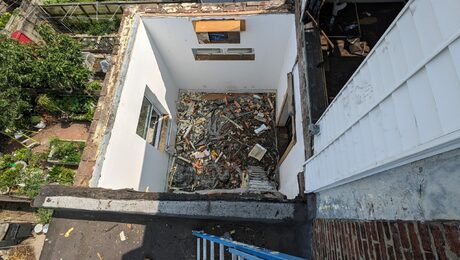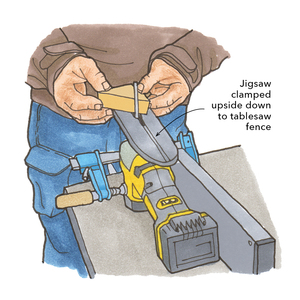Podcast 497: Spray-Foaming a Roof, Rattly Walls, and Sealing Nail Holes
Ian, Kiley, and Patrick hear from listeners about salvaged wood flooring, going all-electric, and protecting a foundation during a prolonged build before taking questions about energy improvements for an old Victorian, fixing shaky walls from slamming doors, and sealing holes left by roofing nails.
Follow the Fine Homebuilding Podcast on your favorite app. Subscribe now and don’t miss an episode:
 |
Help us make better episodes and enter for a chance to win an FHB Podcast T-shirt:
www.finehomebuilding.com/podcastsurvey
Mark shares his expertise on salvaging hardwood flooring. Keith likes minisplits for heating and cooling a shop. Joseph tells us that Crested Butte, Colo., is going all electric. Mike and Matthew have thoughts on protecting a foundation during a long build. Rob wants to improve his Victorian home’s energy performance. Jim asks how to strengthen his wall so it doesn’t rattle when the door slams. Mike wonders if he should seal the holes left by roofing nails when he insulates his cathedral ceiling.
Editor Updates:
- Kiley’s sink trap
- Patrick’s well tank ($558.06) and BEOpt software
- Ian’s mulch and greenhouse
- Jeff’s car maintenance and cleaning
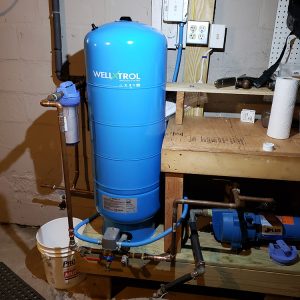 |
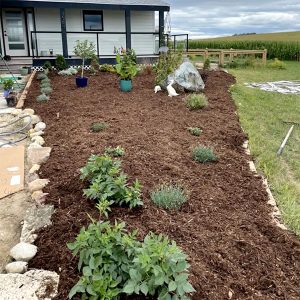 |
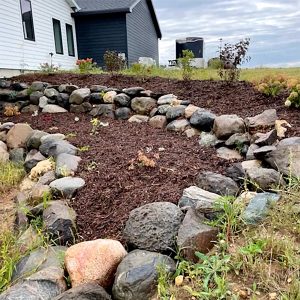 |
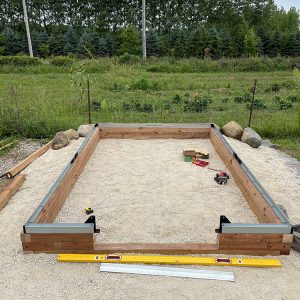 |
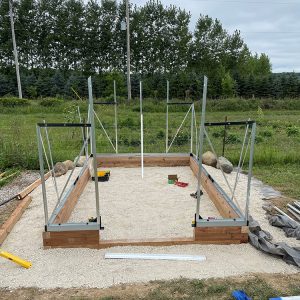 |
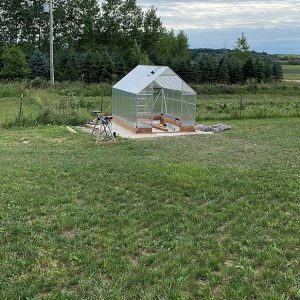 |
Listener Feedback 1:
Mark writes: Just listening to the current pod ep, and the letter about salvaged flooring struck a chord. The best random find at a vintage store was the Stanley plane. It was crucial for getting a tight fit! The other tool they will find useful is an old chisel from cleaning the top side of the tongue. All of the boards I used required at least a little scrapping to get dirt or old stain/sealer off where there was space between boards in the original installation.
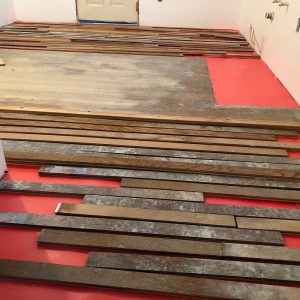 |
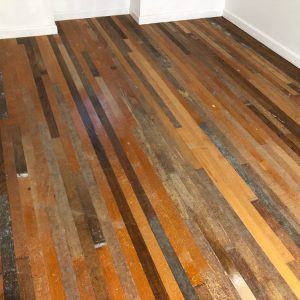 |
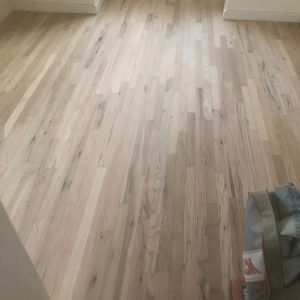 |
 |
Related Links:
Listener Feedback 2:
Keith writes: FHB Podcast Posse, I’m writing to offer some help for Hans who in episode 487 was looking for advice on heating and cooling his detached workshop. Regarding minisplits in climate zone 6, using equipment listed in the NEEP Cold Climate Air Source Heat Pump Product List should provide performance to meet Hans’ needs. Most units produce 100% of their rated capacity down to 5 degrees F and a good portion, about 82%, of their rated capacity in temperatures down to -13. With a shop that doesn’t need to be maintained at 72 degrees 24×7, this equipment will serve well to heat, cool and dehumidify.
The concern about dust was well covered in the podcast and should be actively managed. To learn from someone who’s been there, check out Jay Bates, a woodworker from Mississippi, who has built and tested air filtration assemblies to protect his shops’ mini-split head units. His approach is sound. Links below.
Keep up the good work.
Related Links:
- Cold Climate Air Source Heat Pump (ccASHP) Product List
- Jays Custom Creations: Split Filters
- Jays Custom Creations: 30×40 Shop Part 8: Mini Split Air Filter Update
Listener Feedback 3:
Joseph in Gunnison County, CO writes: Hi FHB Podcast, Crested Butte, our ski resort neighbor to the north is really making some waves here in Colorado. They have decided to go all electric for all new builds going forward. We are climate zone 3a/4b. As a builder here, I’m perplexed. Taking away less options to heat homes is really confusing. Also, as a builder who always tries to build “green” in such a cold climate, it’s sort of mind-pretzeling why the town would pass such restrictions while wood burning fireplaces are still allowed (EPA cert. Etc.). Have you seen any such actions in the north east? Thoughts? Even a local inspector (it’s a small area so I wouldn’t like to blow his cover) says it might be the dumbest thing he’s seen in 40 years as our infrastructure and load are not adequate for our ski season “rush” (we’re very isolated). Anyways enjoy the show and try every week to implement things I learn. Thank you!
Related Links:
Listener Feedback 4:
Mike Guertin writes: Hi Patrick, Following up on your discussion of installing a foundation and leaving it exposed for long periods of time. Ian is correct—if the footing of any type of foundation is unprotected from below freezing temperatures over a period of time, frost may form in the soil beneath the footing and it can be heaved up. It doesn’t matter if the foundation is poured concrete, ICF, permanent wood or shallow frost-protected. In most cases the building on top of the foundation helps insulate the the footing so the warmth of the earth doesn’t escape into the cold atmosphere in winter.
Even though there’s a risk of frost heaving an unprotected footing it doesn’t mean a footing and foundation left exposed for a year or more will experience damage from frost. For frost heaving to occur there needs to be three things – Frost susceptible soil beneath the footing, Water in the frost susceptible soil, and Below-freezing temperatures for a long enough duration for the water in the soil beneath the footing to freeze. I’ve seen foundations installed around 2008 or 9 that weren’t built on for 6 or 7 years due to the Great Recession. There was no evidence of frost heaving or foundation damage. The native soil beneath the footings was well-drained gravel and most winters did not have long-duration deep freezes. And the one very cold winter coincided with deep snow which may have helped insulate the worst of the cold from the earth’s heat.
Ideally as you and Ian suggested the foundation should be capped with a floor deck. This will help especially if any windows or other holes to the exterior of the foundation are blocked. Not only will the floor deck help keep the basement tempered from the cold, the joists will help resist the other problem with leaving a foundation exposed without a heated building on top – lateral frost pressure. If the backfill soil isn’t well-drained and it becomes wet and freezes it will expand in all directions putting pressure on the side of the foundation. This can begin to bow a wall inwards and crack it. I should add that the floor deck should actually be installed before backfilling the foundation to begin with. There’s always a risk when earth is placed against an unbraced foundation wall that it will move and crack. The floor deck is probably the best way to brace the foundation.
Matthew D. Puntin, P.E., Senior Engineer, SK Design Group, Inc writes: Hello FHB Podcast, I finally have a good reason to write in. I am a professional civil engineer in rural Western Massachusetts, Zone 5. Feel free to share my contact information with the listener in episode 489 which had a question about pouring foundation and letting it sit over the winter. I believe it can be done but needs to be protected from frost at the footing and slab level.
As I’m sure you know, frost occurs when the grown freezes and swells, or more specifically frost occurs when the water in the soil freezes and swells. If there is no water, then frost can be eliminated or at least greatly reduced. I recommend installing 12” layer of crushed stone (not gravel) under the footing, with a perforated drain at the bottom which discharges to daylight. This crushed stone should extend beyond the footing, on the sides of the footing, part way up the foundation wall, and under the slab. It is important to get good drainage on the exterior of the foundation wall too, as frost could push the walls inward if there is no first floor deck installed. And I must clarify that gravel is a combination of different size aggregate and soil particles that can be compacted and used as a road or driveway base. Crushed stone is a more uniform aggregate that has many voids and provide drainage.
For protection, I’ve seen the option of laying down a thick blanket of hay, as you mentioned. I’ve also seen insulated blankets (such as they use when pouring concrete to keep the heat in) laid down over the footings for the winter. But typically, only a foundation contractor has these and I don’t expect a homeowner to buy them for a one time use. I also think some form of protection could be done with XPS rigid insulation on the interior of the basement, laid both horizontal and vertical at the footing level. This XPS could then be used later in the construction process. Or a layer of insulation can be put down before the slab is poured.
I would also like to touch briefly on the permit in the riverfront area granted by the state. Those permits are typically valid for 3 years as the listener mentioned, but they can also be extended another 3 years prior to expiration. It’s a relatively simple process. Also, with the state of emergency in Massachusetts due to Covid, many permits got an automatic extension of about 15 months, which was the length of the state of emergency. Again, feel free to share my contact information with your listener. Keep up the great work as always!
Question 1: What are the best ways to insulate my 140-year-old Victorian home?
Rob writes: Hi, I recently purchased a 140-year-old Victorian home in Southern Ontario (climate zone 5). Electrical, plumbing, and heating (gas-fired boiler) have all been updated, but windows and insulation have not. The house has a double-brick exterior, a shingled roof (shingles are 5 years old and in good repair), and a rubble foundation. I have three insulation related questions:
1. I intend to finish the 1500 square foot attic, which is currently unfinished and uninsulated. The rafters are a true 6” deep. I understand that applying closed-cell spray foam directly to the underside of the roof cladding, between the rafters, and making the roof an unvented assembly, is likely the best way to achieve the highest R-value. However, I am concerned that the roof sheathing (OSB on top of the original roof planks) will rot in such an assembly because it will not be able to dry to the interior of the attic. On the other hand, because the rafters are only 6” deep, using any type of vented assembly would seem to require adding substantial depth to the rafters to achieve a meaningful R-Value, especially if batts of fiberglass or mineral wool are used. What would you do if this were your attic?
2. The basement is unfinished and uninsulated, with 5 feet of the 8-foot height below grade. The slab appears to be very old, so I’m sure there is no rigid foam insulation under it. I am considering replacing or pouring over the slab to get a better, flatter floor, over which I want to install stone or ceramic tile. The basement seems to stay dry during rainstorms, but is humid during the summer. I want to create a recreation room in the basement, and I don’t mind at all the idea of leaving the interior rubble foundation walls exposed because I love the look. Also, I was told by one contractor that I should not insulate rubble foundation walls because the lime mortar in general use at the time of the house’s construction depends on a certain degree of moisture to retain its strength. His recommendation was to deal with summer basement humidity by installing a capable humidifier. What would you do if this were your basement?
3. The floor joists of my house are set directly into the basement masonry on the perimeter of the house. I have read that building science views on insulating rim joists in these situations has evolved, and insulation is no longer recommended because it can cause too much moisture to build-up on the perimeter of the joists, creating rot. I would appreciate your views on this.
I really enjoy the podcast.
Related Links:
Question 2: How can I prevent my house shaking when the doors close?
Jim writes: Hey Guys, Love the podcast. Between the information and the humor, I always leave satisfied.
My house shakes a lot when the doors close. The living room wall near the front door is particularly bad. I know the answer is easy, stop slamming the door, but the point is moot since my overzealous weatherstripping and tight door adjustment has trained my pre-teen kids that the only practical option for closing the door reliably is to slam it. They don’t want to hear about my Goldilocks expectations on closing doors any longer. Seriously though, it is a 1959 ranch with a 2×4 wall and a large window near the door so it will always be prone to movement. I also know that a previous owner replaced and enlarged the window, and judging by their other work, I would be surprised if the framing is living its best life. I am removing the soffit for another project and am wondering if I have an opportunity to stabilize the wall by adding reinforcement from the exterior? If so, how would you approach it? I’ve to concluded that a long metal support beam installed above the soffit will have the highest probability for success (the local metal dealer sells angle iron in 20′ lengths and square tubing in 24′ lengths). I’d love to hear your thoughts on whether you think I’m on the right track and would appreciate any insight you can provide on the design details and implementation that will help me focus my effort in the right places. I’ve included sketch with dimensions as a reference.
Question 3: Is it worth it to air-seal holes in roof sheathing from the inside?
Mike writes: I am building an unvented roof in CZ5 on a retrofit/existing roof. The shingles were stripped off which left holes in the sheathing (rookie mistake). I didn’t have anything to seal the holes and I went ahead and had the roofer tape the sheathing seams and install a mento 3000 membrane.
Question: Is it worth it to air seal the holes from inside? The scissor truss ceiling/attic is currently all open, so relatively easy to access. All of the fluffy insulation will be in the rafter bays. Since the old roof is 1 1/2″ lower than my new roof addition, on the old roof I will have 5 1/2″ of polyiso, which should keep the sheathing warm.
2nd question. With the attic being conditioned, how important is it to air seal at the vaulted ceiling? I plan to reinstall a drywall ceiling (vaulted) and it will have some recessed lights in the kitchen. I will have an air handler / duct work up there too. Maybe it would be best to go with open cell in the rafter bays – I believe open cell acts as an air barrier
Related Links:
END NOTES:
Members-only Aftershow Podcast 497: In the episode, we talk about the expense and carbon costs of deep energy retrofits, where they make sense, and how the process might be made more affordable. They discuss how smart material choices can make the process less carbon intensive and how energy retrofit work requires specialized training and workers with attention to detail.
Check out one of our Project Guides: Siding & Exterior Trim!
Check out our FHB Houses:
Visit the Taunton Store • Magazine Index • Online Archive • Our First Issues • All Access
Help us make better episodes and enter for a chance to win an FHB Podcast T-shirt: www.finehomebuilding.com/podcastsurvey

If you have any questions you would like us to dig into for a future show, shoot an email our way: [email protected].
If we use your question we’ll send you a FHB Podcast sticker!
FHB Podcast T-shirts!
Represent your favorite podcast! Available in several styles and colors. Made from 100% cotton. Find the Podcast t-shirt and more cool products in the Fine Homebuilding Store.
| Fine Homebuilding podcast listeners can now get 20% off anything in the Taunton store, including Pretty Good House.
Use the discount code FHBPODCAST to take advantage of this special offer. |
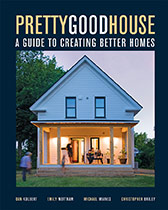 |
“Finally, knowledgeable people talking about building reasonably-sized, high-performance houses for normal people with real budgets!” — DanD, VA, 8/19/22, Amazon.com review |
We hope you will take advantage of a great offer for our podcast listeners: A special 20% off the discounted rate to subscribe to the Fine Homebuilding print magazine. That link goes to finehomebuilding.com/podoffer.
The show is driven by our listeners, so please subscribe and rate us on iTunes or Google Play, and if you have any questions you would like us to dig into for a future show, shoot an email our way: [email protected]. Also, be sure to follow Fine Homebuilding on Instagram, and “like” us on Facebook. Note that you can watch the show above, or on YouTube at the Fine Homebuilding YouTube Channel.
The Fine Homebuilding Podcast embodies Fine Homebuilding magazine’s commitment to the preservation of craftsmanship and the advancement of home performance in residential construction. The show is an informal but vigorous conversation about the techniques and principles that allow listeners to master their design and building challenges.
Other related links
-
- All FHB podcast show notes: FineHomebuilding.com/podcast.
- #KeepCraftAlive T-shirts and hats support scholarships for building trades students. So order some gear at KeepCraftAlive.org.
- The direct link to the online store is here.



