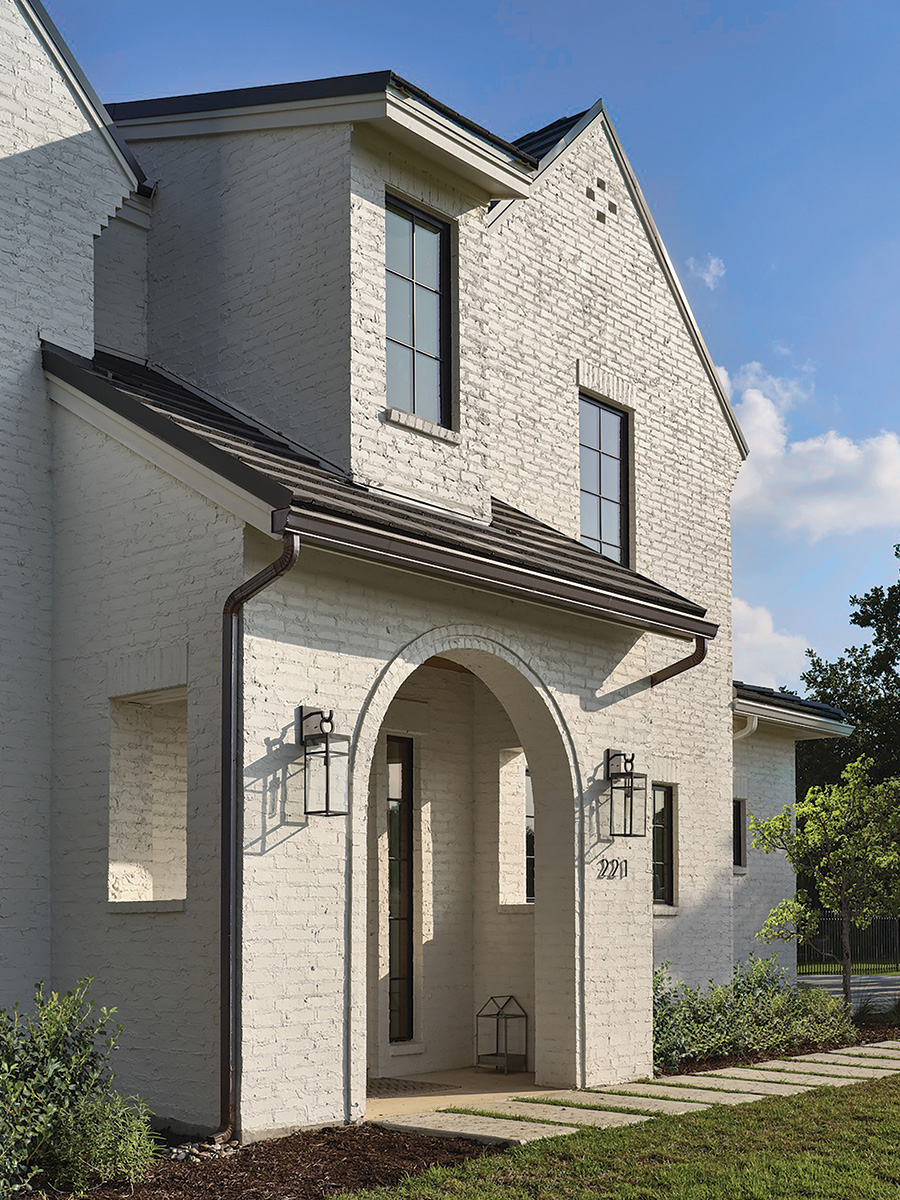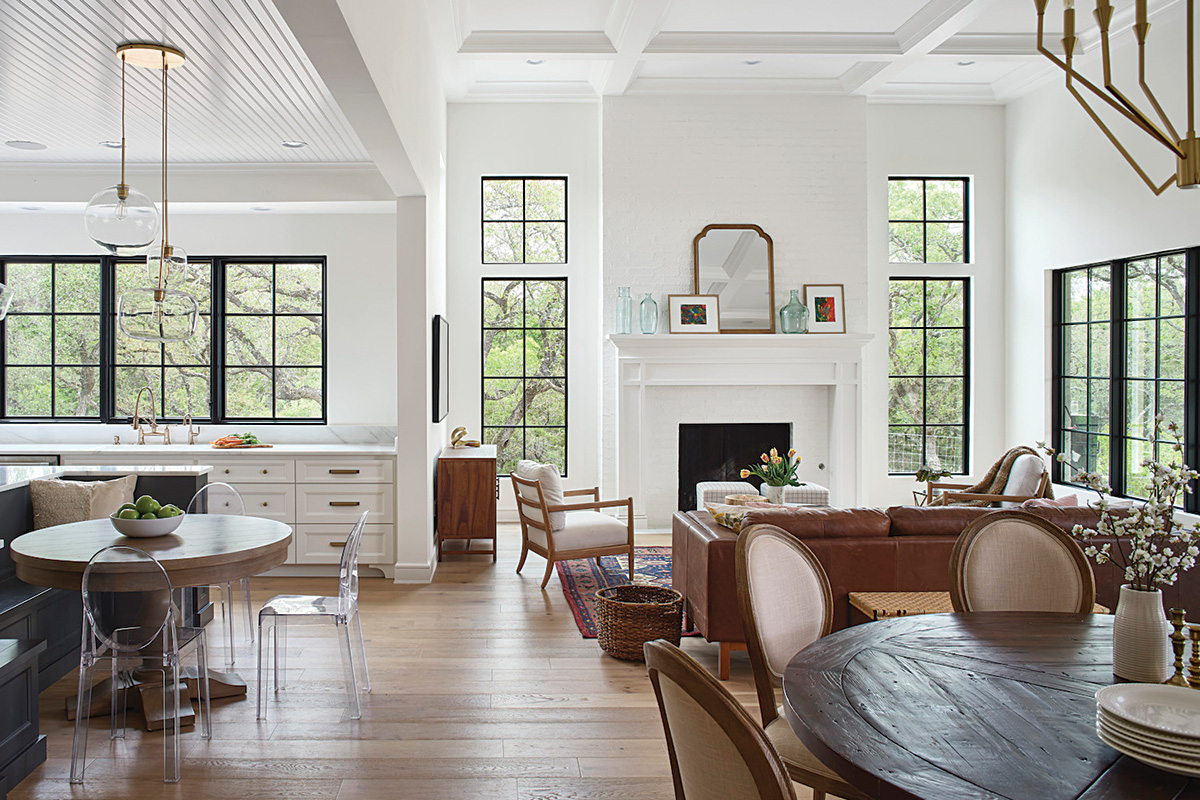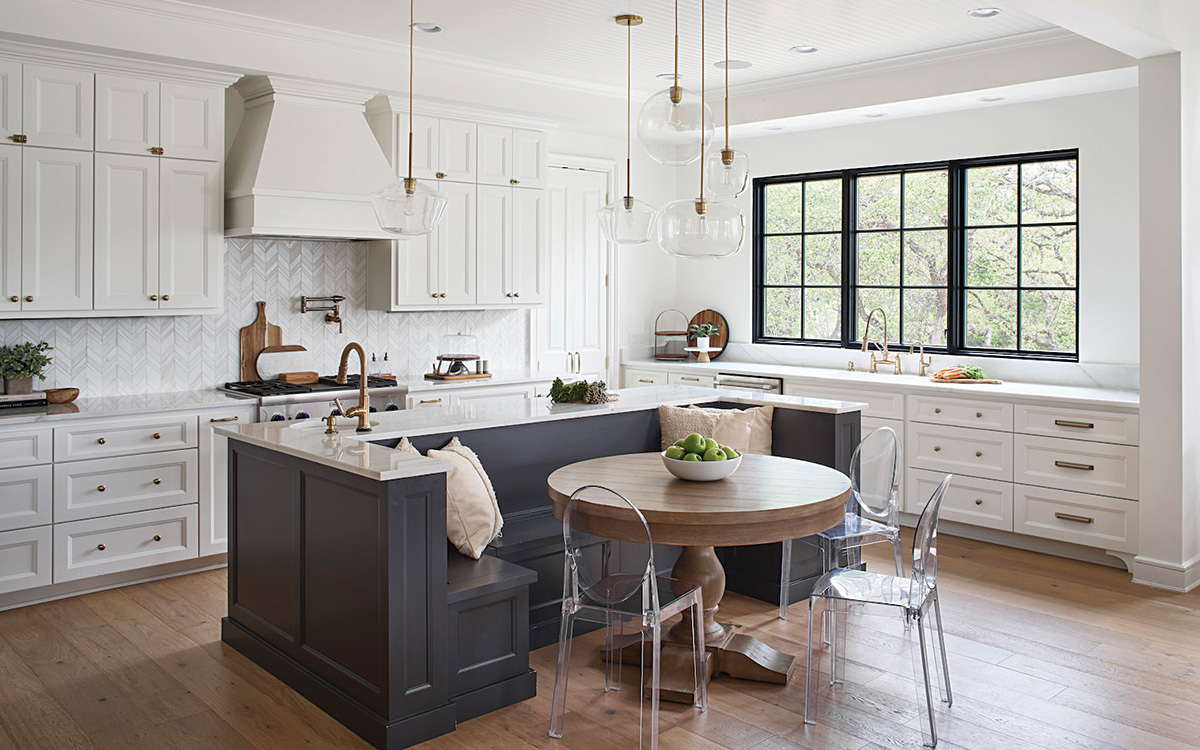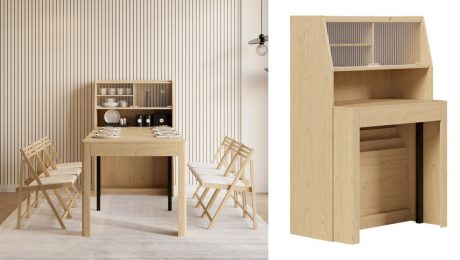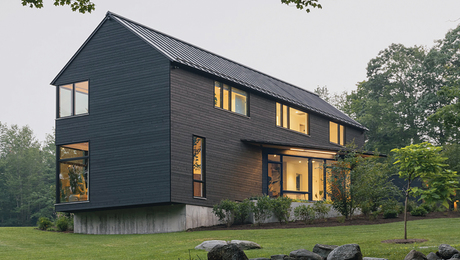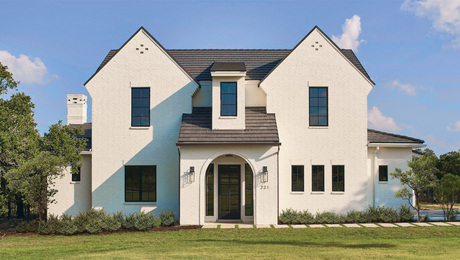Adapting the New England-Style Home to Texas
Millwork and paneling add a traditional Northeast style while a brick façade and metal windows add contrast.
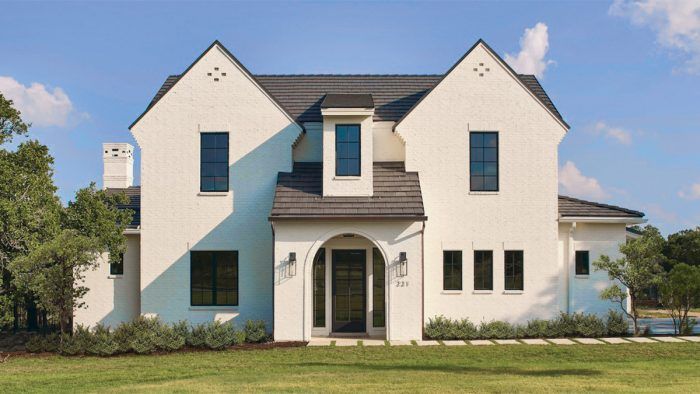
While modern farmhouse-style houses are falling out of favor among her clientele, architect Dianne Kett is noticing a trend that might seem at odds with her Austin, Texas, home base: Northeast traditional. This 3400-sq.-ft. new build captures the air of those beautiful old homes and features turn-of-the-century architectural elements indicative of the style, such as millwork and paneling with a New England aesthetic.
At the same time, there are plenty of design elements that keep the house from being pigeonholed into a sole category. These include a brick facade painted white, expansive metal windows, an open-plan layout, and extensive built-ins that provide a generous amount of storage space, including an integrated kitchen island and seating area, which is a cozier alternative to bar seating.
In addition to the kitchen and scullery, the house comprises a living room, a dining room, three bedrooms (including a bunkroom), a laundry/mudroom, an upstairs children’s playroom, and a three-car garage. A design challenge encountered on this project was working with a floodplain encroachment in the property as well as situating the house appropriately in relation to the street and everyday use of the site. The design solution was to site the home to the east of the property, to allow easy vehicle access, views of the site, and minimal tree disturbance while accommodating the floodplain accordingly.
Architect/interior designer Dianne Kett, studiodk.com
Builder Colt Custom Homes, bradycoltcustomhomes.com
Location Boerne, Texas
Photos Andrea Calo
From Fine Homebuilding #311
RELATED STORIES
