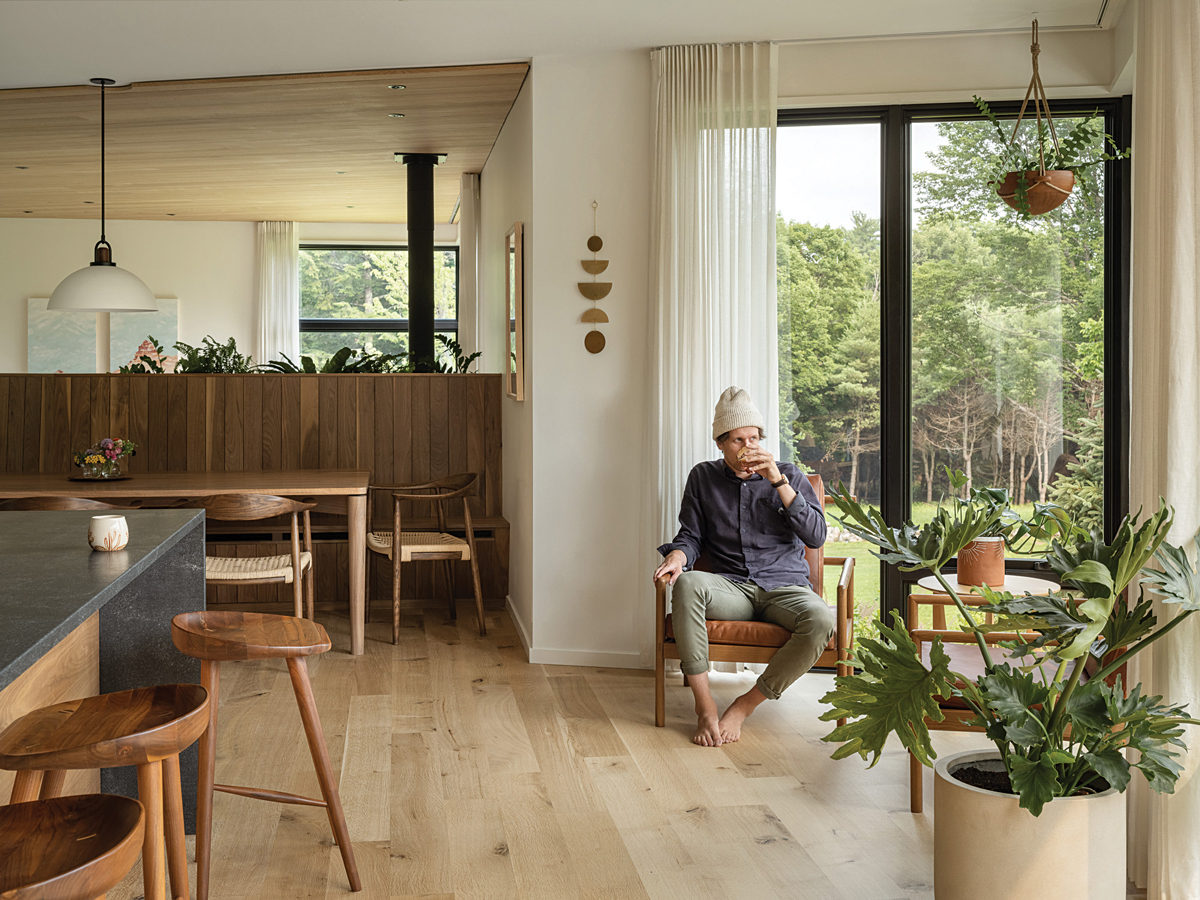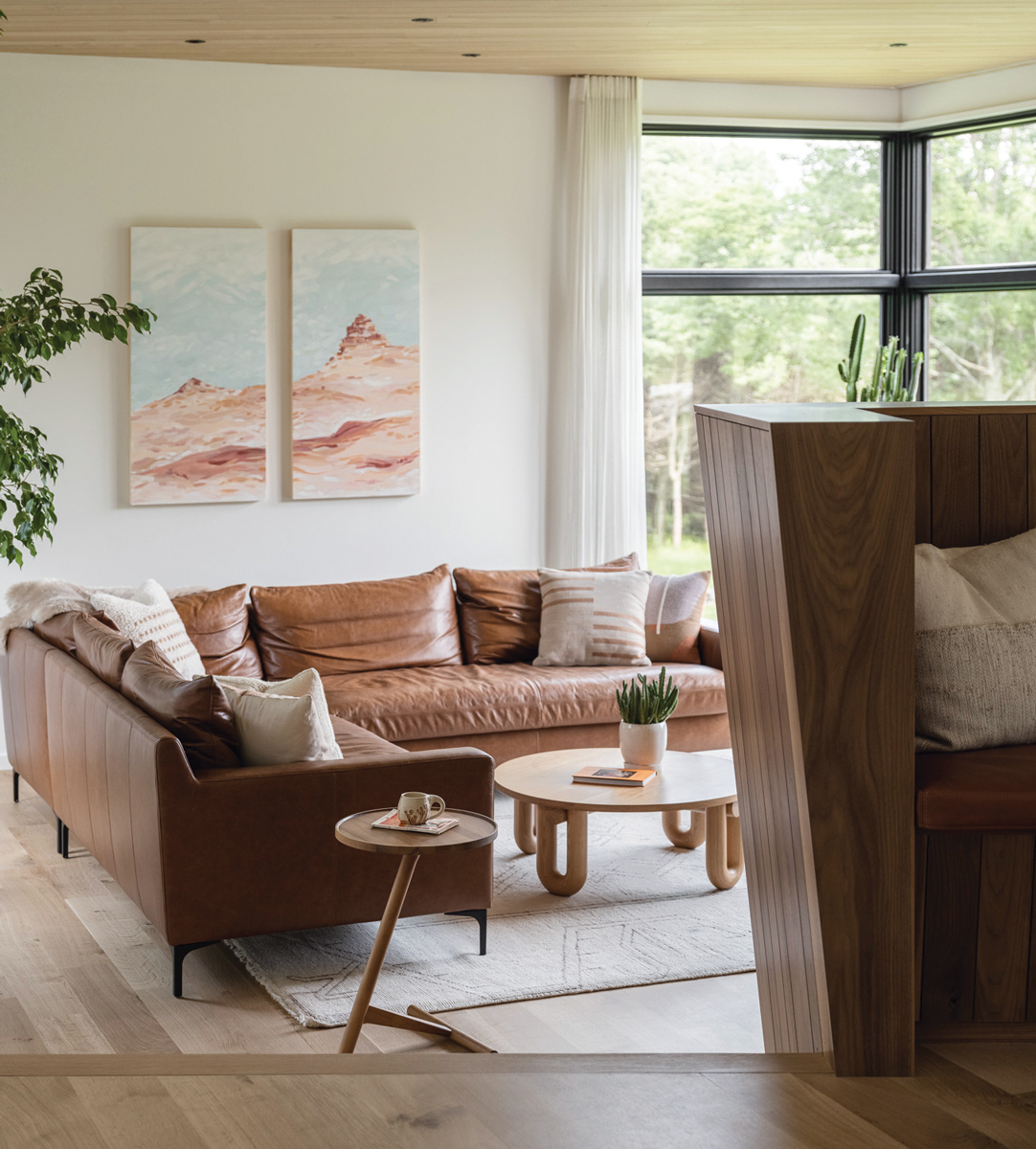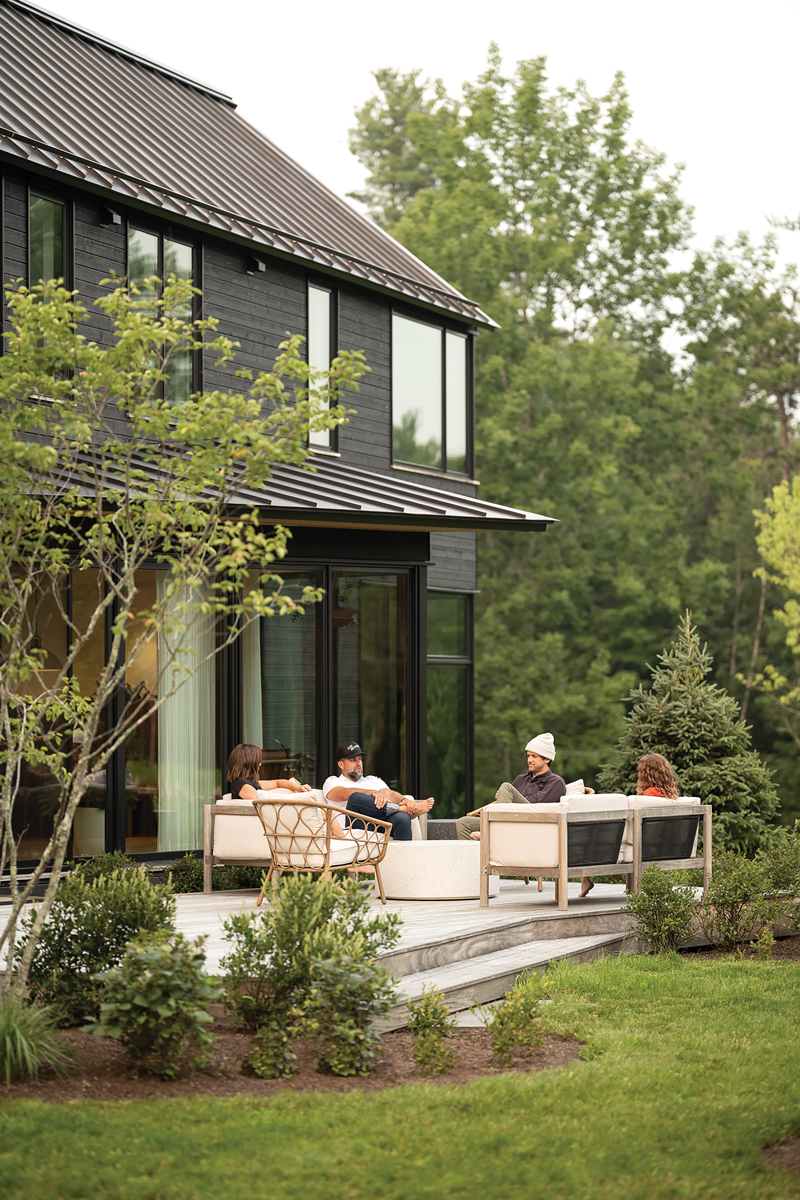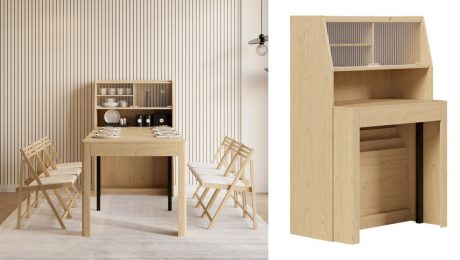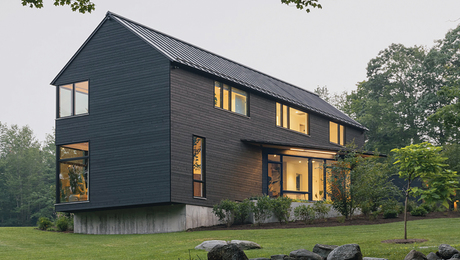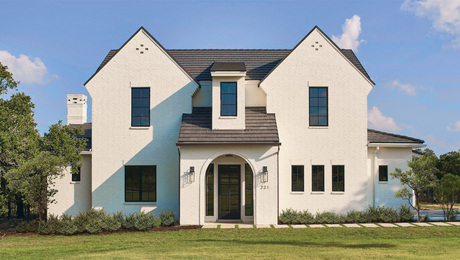Architecture for an Open but Cozy Home
This home's two-story, open design makes it great for entertaining guests while also providing a sense of privacy and comfort.
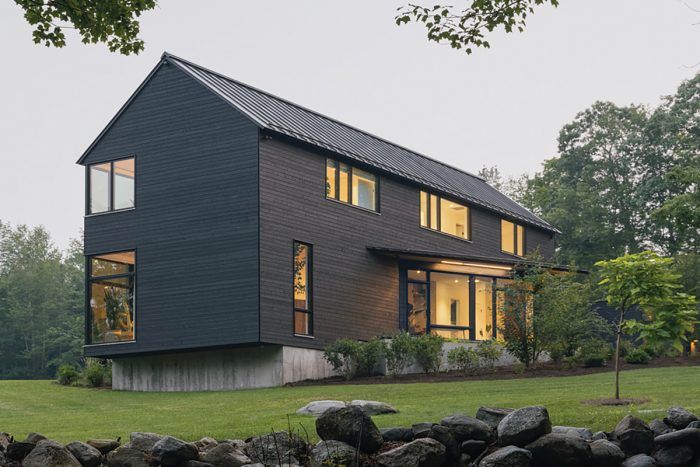
A space both intimate and open, this house meets the present needs of a young design-industry couple and maintains room for future growth, built as it is in a lush green clearing surrounded by trees. The black sculptural structure, a two-story design with an open layout and compartmentalized spaces, suits the couple’s love of entertaining while maintaining a relatively small footprint.
On the first floor, guests are immediately welcomed into the open entryway that naturally flows into communal spaces organized into cozy pockets. A simple step down into the sunken living room offers a sense of separation from the dining area and kitchen. From the outside, this space seems to float over the home’s foundation, an effect that was possible because the slope of the former tree farm’s land, uncleared when they started designing the home, was steeper than expected.
Upstairs, the bedrooms, bathroom, and office space offer privacy and comfort for the homeowners. This balance between openness and detachment was carefully struck, guided by the intention to keep spaces organized and connected. The couple’s house is as comfortable for spending time in solitude as it is for entertaining.
Architect Woodhull, woodhullmaine.com
Builder R.P. Morrison Builders, rpmorrisonbuilders.com
Location New Gloucester, Maine
Photos Trent Bell
From Fine Homebuilding #311
RELATED STORIES
