Practical Ways to Electrify an Old House
A heat-pump and solar-PV system transformed this 100-plus-year-old home into an energy-efficient all-electric house on its way to net-zero.
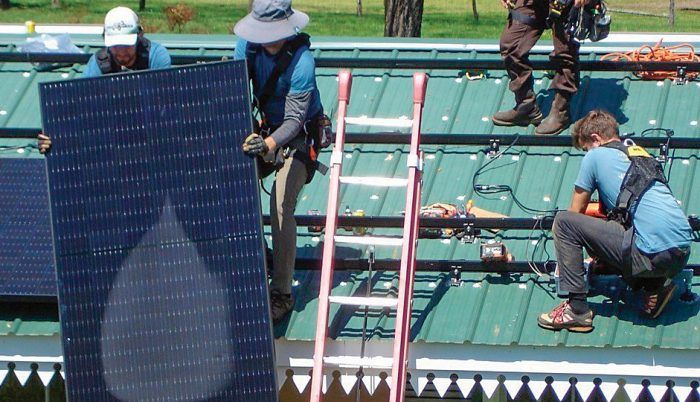
As much as I enjoy reading about new super-insulated homes in Fine Homebuilding, there’s a gulf between those state-of-the-art greyhounds and the Old Yeller houses that many of us call home. For us, net-zero can sound like a far-off dream.
While living in an old house for the last 30 years, my wife and I tackled all the usual low-hanging fruit: adding storm windows, blowing cellulose in the walls and attic, and shooting enough caulk to fill the Grand Canyon. We also replaced our old furnace with a more efficient model. Our fuel-oil consumption dropped steadily as these improvements were made, but we finally reached the point where there wasn’t much more we could do short of gutting the place and starting over. We were resigned to burning several hundred gallons of fuel oil each winter, and we muddled through the dog days of summer with as few noisy, ugly window air conditioners as we could stand.
Weighing against our resignation was the relentless drumbeat of bad news about global warming—and the prospect of sweating through longer, hotter summers. The hard conclusion: Resignation was not an option.
Two developments emerged recently that show us a way forward. First, net-metering came to our part of Virginia, allowing homeowners to sell their excess solar-generated electricity back to the power company. Second, heat-pump efficiency improved to where no backup resistance heat is necessary in our climate, thus greatly reducing the operating cost for all-electric heating and cooling.
Out with the oil, in with the heat pump
Like most old houses, ours has been through multiple remodels. It was gutted in the 1940s when a central oil-fired hot-air system was installed. This was an improvement over the oil-fired space heaters still used in some of the old houses in our neighborhood, but the system was designed for hot air only– no air conditioning. The higher supply-air temperature of these systems compared to a ducted heat pump permitted the use of smaller ducts. So simply swapping our furnace for a heat pump wasn’t feasible; our ducts were too small.
Our HVAC contractor suggested a hybrid system that would avoid damage to our plaster walls. On the first floor he would install floor-mounted minisplits, known as “consoles,” in each of the primary rooms. These would be connected to a pair of outside heat pumps by refrigerant lines passing through the basement. Console minisplits perform almost as well as their wall-mounted cousins, and they can be fed from an unfinished basement by drilling through the floor, allowing walls to stay intact.
For the upstairs, our contractor suggested an air handler in the attic with ducts branching off to the bedrooms, with supply and return registers mounted in the bedroom ceilings. Although the thermodynamics of this scheme weren’t ideal, we wouldn’t have to breach our walls to install ducts.
We liked the idea of the consoles. Although their sleek styling is somewhat reminiscent of a motel-room air conditioner, their boxy proportions are not unlike a steam radiator— a familiar friend for old-house dwellers. Wall-mount minisplits, in contrast, look strange because they have no historical precedent. You can tone down the modern styling of consoles by painting them or building a vented cover (like a radiator cover), but so far we have decided to just live with them.
I was more skeptical about having an air handler in the attic. That’s a common solution for old houses in our area, many of which have no basement or decent crawlspace, but the downsides for our house were obvious. First, it would mean enlarging the scuttle in our upstairs hall ceiling so that the unit could pass through. Then I would have to build a platform on top of the existing 12 in. of cellulose. Future servicing of the unit would be performed in a dark, cramped attic. Worst of all was the thought of ducting our cooled air through a 120°F attic in the summer and our heated air through a cold space in the winter. Even with insulated ducts it just didn’t make sense.
After pondering our dilemma for a few days, I had an epiphany: Why not use the existing riser ducts as a raceway to feed consoles on the second floor? Although these old ducts are too small for modern HVAC, they are big enough to act as a sleeve for the line sets required by a minisplit. (The term “line set” refers to a bundle of four lines—a pair of insulated copper refrigerant tubes, an electrical cable, and a condensate drainage tube—all of which are required to hook up a minisplit.) To test my idea, the HVAC team dropped a weighted string from the second floor down into the riser ducts. With one person upstairs jiggling the string and another in the basement listening for the weight, we verified that there was a straight drop available for each of the three consoles needed upstairs. I agreed to perform any necessary carpentry, and our contractor ordered the equipment.
Installing consoles and line sets
To prep for the consoles, I laid out their locations on the floor with tape. To allow them to fit tightly against the walls, I cut through our baseboards with a multitool. To keep the sawblade on course, I first made a V-cut with a utility knife and then held a block of wood in my left hand as a cutting guide.
In the basement we cut holes in the old ductwork to snake line sets through on their way to the second floor. We later sealed around these penetrations as a fire-stopping measure. A finished part of our basement has exposed horizontal ductwork, and we had to cut access windows in some of these ducts as well to coax the line sets up into riser ducts. These openings were later patched with sheet metal.
After reaching the second floor with our line sets, it was still necessary in some cases to extend the lines laterally to reach the consoles. We employed two different strategies for this. The first, running a line set behind the baseboard, required notching studs. The other trick was setting the console on a raised wooden base, creating a sort of horizontal chase at floor level.
Fringe benefits
The minisplits achieved our primary goals of transitioning to potentially renewable energy (via the grid) and having air-conditioning. There were other benefits as well. First, because each console has its own thermostat, we can set the temperature for each room depending on its intended use and the preference of the occupant. This has mitigated the “thermostat wars” in our household that resulted from a single whole-house thermostat.
Second, our old system’s cycling was intrusive with its rumbling blower and frequent temperature swings, but the minisplit system is extremely quiet and the heat is even. Third, old ducts and register boots located in exterior walls could be filled with insulation after the line sets were run, thus eliminating several yawning gaps in our home’s thermal envelope. Finally, the removal of the old furnace and unused ductwork created sorely needed extra space in our cramped basement.
Going solar
Shortly after completing the heat-pump transition, we installed a 10kw solar array on the roof of my shop building. Most of the power was fed to our house underground. It was investigating our solar options in the first place that convinced us to ditch the oil burner. Our solar contractor pointed out that the generating potential of the shop’s roof area was way more than enough to zero-out our existing electric bill. At that point it was a no-brainer to go all-electric. In addition to the HVAC conversion, we traded our oil-fired water heater for an electric model and bought an electric vehicle. Our first electric bill after the new systems were installed was $17.64.
I came of age in the wake of the 1973 oil embargo when folks first started experimenting with renewables. I was never opposed to these alternatives, but I suppose I bought into the common belief that they were a sideshow, and that ultimately there was no way out of our dependence on fossil fuels. Recently, however, I noticed people around me taking affirmative steps—a buddy put panels on his roof, my sister-inlaw bought a Chevy Bolt—and when I started considering our own plunge into an all-electric future, I was surprised to find the challenges less formidable than I had supposed. Six months later we were well on our way to net-zero—in a 100-plus-year-old house.
What did it cost? The Daikin heat pump system with eight consoles ran $34,000, and the solar system cost $21,000 after a federal tax credit. So together they cost about as much as a new tricked-out pickup truck. There was a time when I would have bought the truck instead. But hey—Mother Earth is in trouble, and she’s been good to me. This was the least I could do.
Scott McBride is a builder and writer in Virginia.
From Fine Homebuilding #311
RELATED STORIES
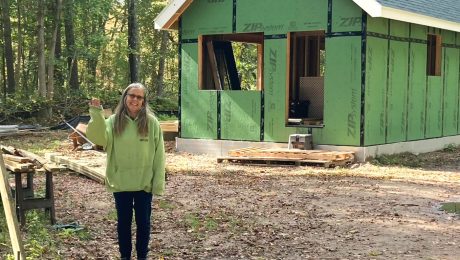


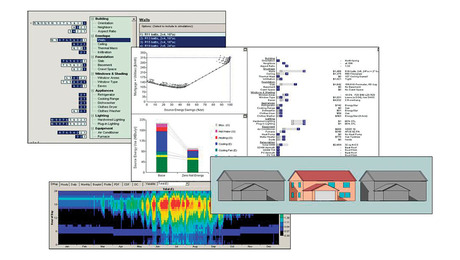





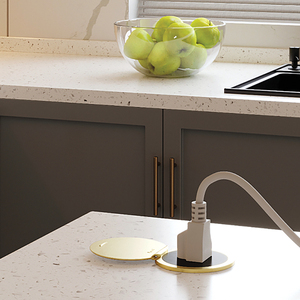




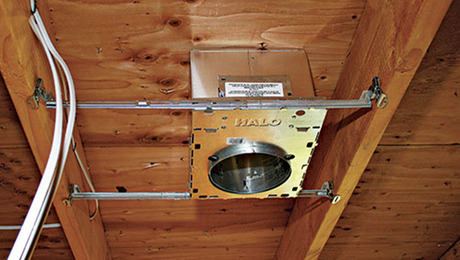
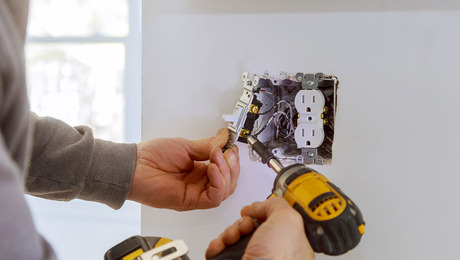
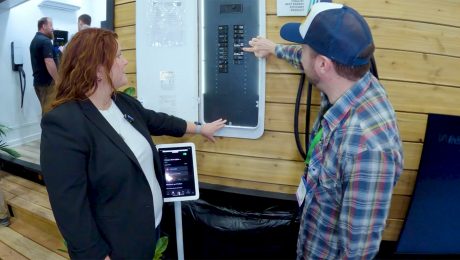

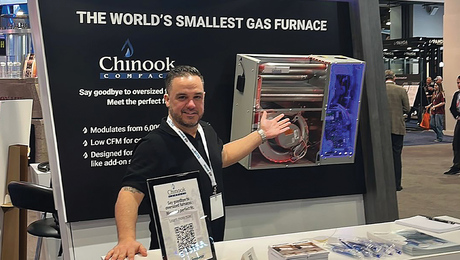











View Comments
Good article - many similar aspects to my experience going all-electric in an older home in Kansas City. https://alanhowze.medium.com/going-all-electric-in-a-112-year-old-home-b0b7d7eea391