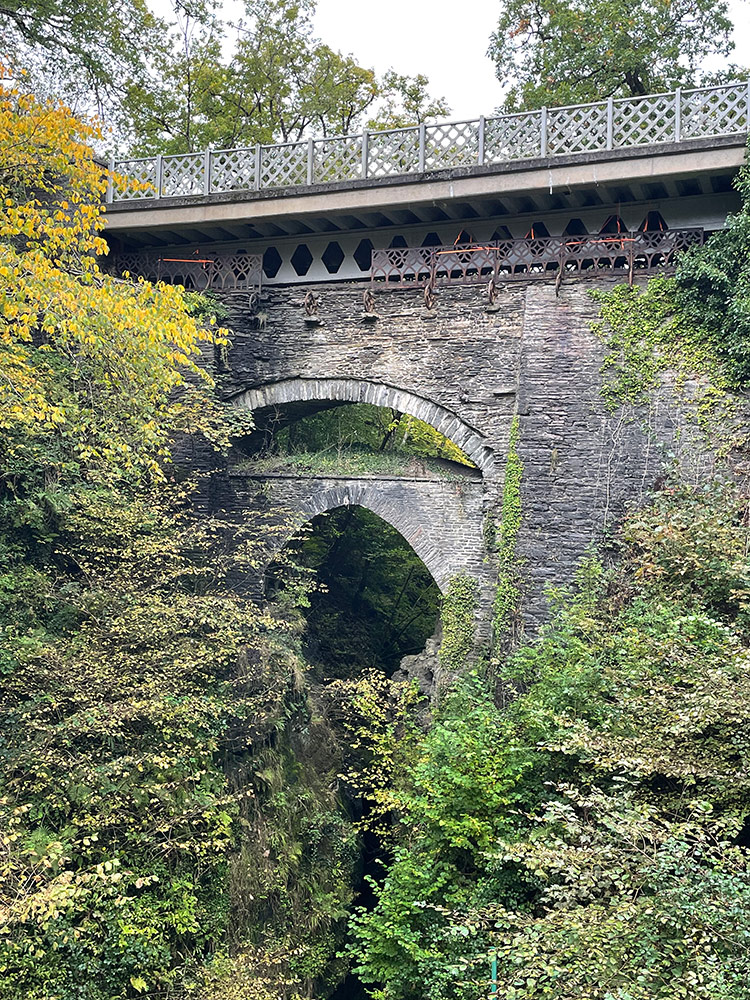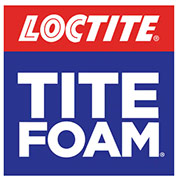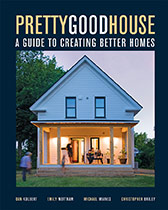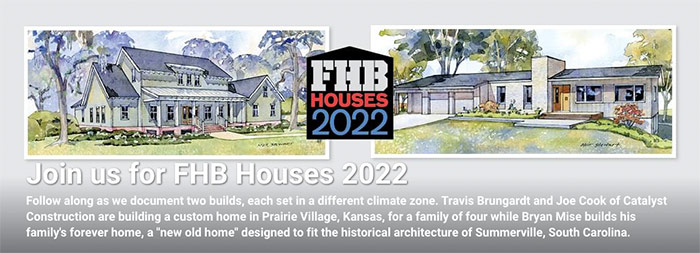Podcast 509: Fiberboard Sheathing, Big Holes in Concrete, and Makeup Air for Crawlspaces
Holey sheathing, making the most of an existing home, drilling holes in concrete foundations, and HVAC systems in a mixed climate.
Follow the Fine Homebuilding Podcast on your favorite app. Subscribe now and don’t miss an episode:
 |
Help us make better episodes and enter for a chance to win an FHB Podcast T-shirt:
www.finehomebuilding.com/podcastsurvey
Doug has thoughts about subslab insulation. Jon suggests modular builds as a way to keep costs down. Cory wants to know if changing his wall assembly will rot his walls. Tom asks about the best way to drill a big hole in concrete for a flue pipe. Nick wonders if providing makeup air to his semi-conditioned crawlspace will reduce radon.
Editor Updates:
- Ian’s Europe trip
- Kiley’s shout out to Allison Bailes’ new book A House Needs to Breathe…Or Does It?
- Jeff’s bigger wall oven
- Patrick’s return to the home studio after two on-the-road recordings
Listener Feedback 1:
Doug writes: It seems the sundry internet building gurus/sites are almost universally (reflexively?) urging full subslab insulation in basements. We can stipulate that basement WALL is a given, and let’s assume subslab vapor barrier is intact. However, EM In Maryland, the code (reflexively?) Calls for 2 feet R-10 on the perimeter only (of course this doesn’t address walk out situations where you have front of house insulated with 9 feet of earth (easily r10 plus) and the other side with no earth insulating!). Is this because most these building science gurus hail from colder climates or a building on a slab, not a full basement? What is the real imperative of subslab insulation for the entirety of a full basement that has anywhere from R10-R20 plus of earth shielding it from a constant 55-degree soil temp below the frost line?
Related Links:
- Dealing with a Faulty Basement Slab
- A Foundation Like a Cooler
- Three Ways to Insulate Basement Walls
Listener Feedback 2:
Jon writes: I listened to your recent podcast, #501, and was struck by the discussion of the place in Silver Spring, Maryland. I have previously sent you a few messages about my house, which you shockingly used on your show! Our house is not far from the listener’s location, so I think my experience is relevant. When we did some renovations on our house, which was a bit over $150K, our in-laws built an entirely new house, from scratch on an empty lot, for only 100K more. It was a two story, with walkout basement, and attached large garage. Our renovation improved the quality of the house in the existing footprint. It did not improve energy efficiency in the existing house. We considered doing a bulldozer renovation, but when we talked to builders in our area it was incredibly expensive, so we didn’t go that route, and we want with someone who made what we have a little bit better. Regarding the in-laws new house, some background information:
- The foundation was by Superior Walls. The home was by SMI-Structural Modulars Inc
- From raw ground to weathered in was about 5 days (I have some videos)
- If I was able to do it over, and I had an extra $100K, the “Renovation” would have been much faster, more energy efficient, and had a better outcome.
Lessons learned.
Related Links:
Question 1: If I discard the fiberboard and fill my wall cavities with fiberglass batt, will I rot out the walls?
Cory writes: Hello Fine Homebuilding Podcasters: Love the show! I’m a new but resourceful and enthusiastic DIYer and your discussions and a few days on Habitat builds have given me the confidence to push forward up the learning curve with improvements on our own home. About 2 years ago we bought a 1950 home on the border of climate zones 4 and 5 (Bloomington, IN). As far as I can tell, my exterior walls are as follows, working outward: 1 or 2 layers of drywall, framing (empty cavity), .75 or 1″ of fiberboard, original wooden lap siding, aluminum siding that’s topped off with a layer of dull pink paint. My intent is to tear off the aluminum and wood lap, sheath with 7/16″ Zip panels (taped, flashed) and put vinyl siding over that.
If I discard the fiberboard and stuff the cavities with fiberglass batt, am I’m going to rot out my walls? There’s no air barrier on the interior of the walls. My house sits on a basement with the mudsill sitting directly on uncapped cement block walls and I fear they move significant humidity upward along my exterior walls, though I don’t actually know how likely this is. We dehumidify the basement to about 65% in the summer and it drops below that naturally in the winter. We keep the upstairs at similar levels and run the HVAC modestly. Above the walls is an unconditioned attic with blow-in cellulose over some fiberglass batts.
To say this house has been able to ‘breathe’ is an understatement. Am I going to suffocate it if I stuff a bunch of fiberglass into it? Our energy bills are already pretty reasonable, so more expensive insulation options are unlikely to be cost effective. But while I have the walls open, I’m *very* tempted to boost our overall Rs.
Thanks in advance, Cory
Related Links:
- When Sunshine Drives Moisture Into Walls
- How to Insulate Walls With No Sheathing
- How it Works: Fiberglass-Batt Insulation
Question 2: Best way to drill a hole through the foundation wall for a fireplace flue?
Tom writes: Hello FHB folks, I am installing a linear direct vent gas fireplace in our basement. Any advice on drilling the hole through the foundation wall for the flue? I figured I would get the Harbor Freight rotary hammer drill, but should I drill small holes around the perimeter of the hole and chisel, or pop for a monster core bit?
Foundation walls are almost 9ft tall, clear space on the outside of the hole area, and it’s a brick house.
Any other advice is always welcome. Thanks for the quick response! My brother Kenneh and I have been listening for a long time. Foundation is poured concrete (almost 20yrs old) I have not received the fireplace yet, but looking at the diagram its a 7″ flue pipe, so I would say a 7 1/4″ or 7 1/2″ hole would be needed.
Related Links:
Question 3: Will providing makeup air to my semi-conditioned crawlspace reduce radon?
Nick writes: My wife and I recently completed a deep energy retrofit on a 50’s era ranch home. As part of our work, we sealed the crawl space and are semi conditioning it with two 3-in. ducts off the supply trunk line of the air handler in the crawlspace. We also have a whole house dehumidifier to help control humidity in the shoulder seasons. We don’t presently have a return air for the crawlspace, because the home has radon and we don’t want to be bringing in potentially radon-containing air from the basement and spreading it through the house. Can we use the makeup air damper that connects to the outside to equalize the pressure on the return ductwork so that we’re not increasing infiltration from leaks in the envelope? The Field Controls make-up damper opens to provide makeup air when our kitchen and bath exhaust fans and the dryer are running. Do we need to undo our sealed crawlspace for a radon-mitigation system?
Related Links:
Question 4: Thoughts on the Vermont building code …
Jason on our FHB Discussion Forum writes: I just listened to Episode 503 and the reader letter and discussion around building code, building officials, and code enforcement in Vermont. The short answer, sans Burlington and a handful of other towns, there is none. Single-family residential construction in Vermont is truly the wild west. There’s no licensure for builders. No training. No certifications. We can’t even get the legislature to pass a Registry so we can get a list of the people that are building. The only pseudo code (for single family) that we do have is an Energy Code. And that code is self-certification and no enforcement.
Historically, no building code hasn’t been much of an issue 1) because generally we’re an honest bunch, and 2) would-be-codes have for the most part been a codification of good general building practices. But as we go through time and houses get tighter and tighter problem areas are amplified. The heat pushing through that bad / leaky wall isn’t enough to dry it out. Vapor retarders, insulation types, and their locations matter more and more. Doing it wrong has consequences. Your audience knows this. Unfortunately, not every builder in Vermont listens to this podcast.
Things are in my opinion about to get way worse in Vermont. The Vermont Department of Public Service is currently working on an update to our Energy Code using the 2021 IECC as the basis. Unlike other neighboring states that review new code amendments through the lens of their building code (or plumbing code, or electrical code) the Vermont review is in a vacuum. It reviews Energy with regards to Energy. There are no guardrails from the Building Code or Code Official and what insulation types can go where. There’s no system of; apply, permit, inspect, certify. It’s still self-certification and no enforcement. And it’s about to ban cavity-based insulation systems. The new minimum basic wall will require R12 continuous insulation. There are handfuls of really good Vermont builders that know how to detail this new wall assembly correctly. But there are handfuls of builders that don’t know (and no building official to tell them not to) you can’t use a poly vapor barrier, fiberglass batt, and foil faced foam. This second group of builders might be able to figure out how to use some tape to keep the bulk water out. But ain’t nobody around to tell them that their wall assembly just started to compost.
So, for anyone looking to move to Vermont or buy a second home here (what am I saying. Vermont sucks, tell your friends). I HIGHLY recommend you find out who built the house and do some research on their chops. Because no building official inspected it.
Keep up the good work (for those listening).
END NOTES:
Members-only Aftershow Podcast 509: Patrick, Kiley, and Jeff talk to Ian about the amazing things he saw and did on his recent tour of England, Wales, and Paris.
 |
 |
Check out one of our Project Guides: Siding & Exterior Trim!
Check out our FHB Houses:
Visit the Taunton Store • Magazine Index • Online Archive • Our First Issues • All Access
Help us make better episodes and enter for a chance to win an FHB Podcast T-shirt: www.finehomebuilding.com/podcastsurvey

If you have any questions you would like us to dig into for a future show, shoot an email our way: fhbpodcast@taunton.com.
If we use your question we’ll send you a FHB Podcast sticker!
FHB Podcast T-shirts!
Represent your favorite podcast! Available in several styles and colors. Made from 100% cotton. Find the Podcast t-shirt and more cool products in the Fine Homebuilding Store.
This episode of the Fine Homebuilding podcast is brought to you by Loctite’s TITE FOAM.
 The best builders take weatherization seriously. When they need to seal a gap that’s too small for insulation but big enough to create a draft, they reach for Loctite’s TITE FOAM. With three formulations for everything from small cracks to the biggest gaps, there’s a TITE FOAM product for every job, including a low-expanding product designed to seal the rough opening around windows and doors. The high-density foam forms a tenacious bond to most common building materials, stays flexible to prevent cracking when materials move, and keeps air, moisture, and pests out of the house. Builders who care about energy efficiency, comfort, and durability choose TITE FOAM. Visit Loctiteproducts.com for more information.
The best builders take weatherization seriously. When they need to seal a gap that’s too small for insulation but big enough to create a draft, they reach for Loctite’s TITE FOAM. With three formulations for everything from small cracks to the biggest gaps, there’s a TITE FOAM product for every job, including a low-expanding product designed to seal the rough opening around windows and doors. The high-density foam forms a tenacious bond to most common building materials, stays flexible to prevent cracking when materials move, and keeps air, moisture, and pests out of the house. Builders who care about energy efficiency, comfort, and durability choose TITE FOAM. Visit Loctiteproducts.com for more information.
| Fine Homebuilding podcast listeners can now get 20% off anything in the Taunton store, including Pretty Good House.
Use the discount code FHBPODCAST to take advantage of this special offer. |
 |
“Finally, knowledgeable people talking about building reasonably-sized, high-performance houses for normal people with real budgets!” — DanD, VA, 8/19/22, Amazon.com review |
We hope you will take advantage of a great offer for our podcast listeners: A special 20% off the discounted rate to subscribe to the Fine Homebuilding print magazine. That link goes to finehomebuilding.com/podoffer.
The show is driven by our listeners, so please subscribe and rate us on iTunes or Google Play, and if you have any questions you would like us to dig into for a future show, shoot an email our way: fhbpodcast@taunton.com. Also, be sure to follow Fine Homebuilding on Instagram, and “like” us on Facebook. Note that you can watch the show above, or on YouTube at the Fine Homebuilding YouTube Channel.
The Fine Homebuilding Podcast embodies Fine Homebuilding magazine’s commitment to the preservation of craftsmanship and the advancement of home performance in residential construction. The show is an informal but vigorous conversation about the techniques and principles that allow listeners to master their design and building challenges.
Other related links
-
- All FHB podcast show notes: FineHomebuilding.com/podcast.
- #KeepCraftAlive T-shirts and hats support scholarships for building trades students. So order some gear at KeepCraftAlive.org.
- The direct link to the online store is here.






























