Gray-Water System for a Sustainable Home
A remodel aimed at water conservation becomes a case study for resource-efficient whole-house design.
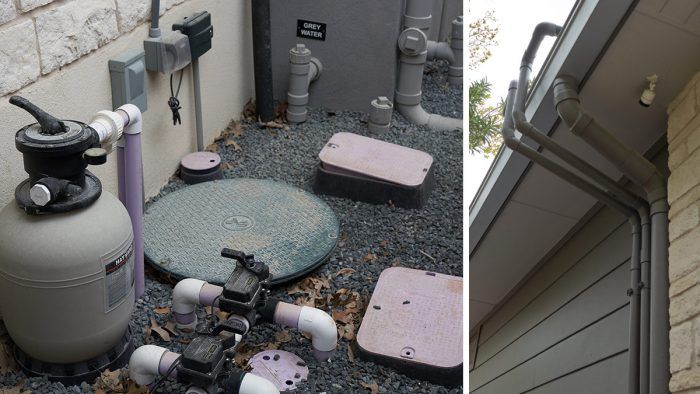
Synopsis: When Jerry Bramwell began remodeling what would become his retirement home, he began with a focus on water conservation and designed a rainwater collection and distribution system. Over the next five years, he continued to work on the remodel, adding a number of water-saving and energy-saving strategies including a gray-water collection system, a geothermal heat pump, a solar pool heater, and a PV array. Constructed of low-maintenence, long-lasting materials such as fiber-cement siding and a standing-seam roof, the home is set up to minimize its environmental impact.
Jerry Bramwell, 73, has always had a passion for craftsmanship. Remodeling his 1950s ranch home was an exercise in both curiosity and practicality, transforming the 1966-sq.-ft. house into a modern 2447-sq.-ft. home where he and his wife, Lauree, can spend their retirement. It was also an opportunity to bring to life a design by his daughter (who lives next door), Amy Bramwell, principal at Studio Steinbomer Architecture and Interiors in Austin, Texas.
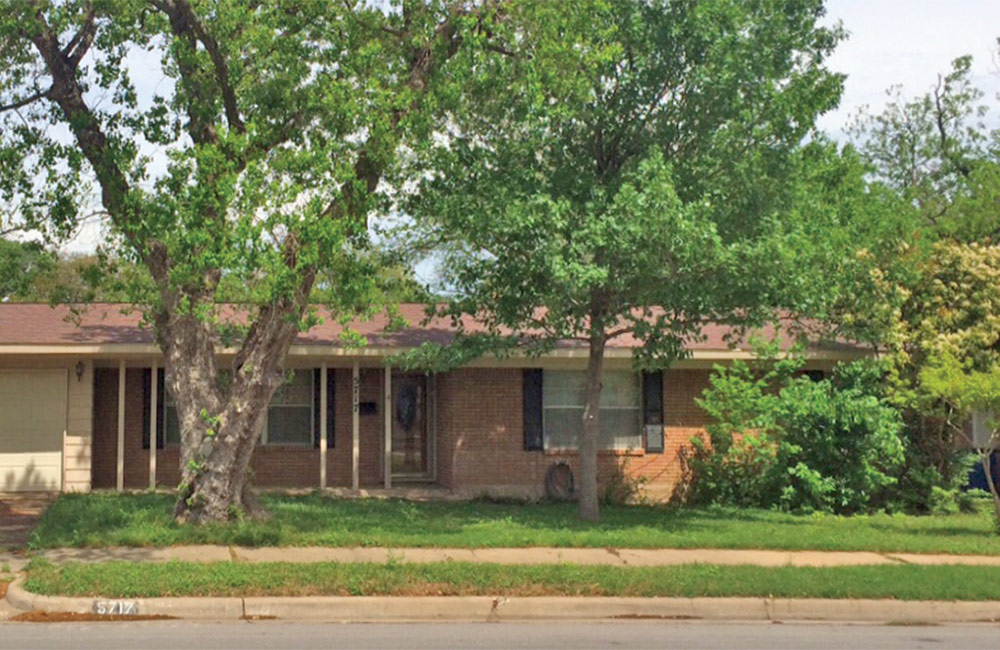
What began as a remodeling project resulted in an almost complete teardown of everything but the front wall of the house and the intersecting garage wall. Objectives included maintaining the original midcentury feel of the house while retrofitting for energy and water conservation. The 1950s architecture was Amy’s design choice. “Many original homes in Austin are being torn down and rebuilt with larger, more modern, and fairly acontextual homes,” she says. “I had a strong desire to do something contemporary, while fitting into the fabric and scale of the neighborhood. We looked to midcentury-modern homes for inspiration—particularly Joseph Eichler’s work—to contemporize the house, bring in more natural light, and add warmth while staying true to the neighborhood, which was built primarily during the ’50s and ’60s.”
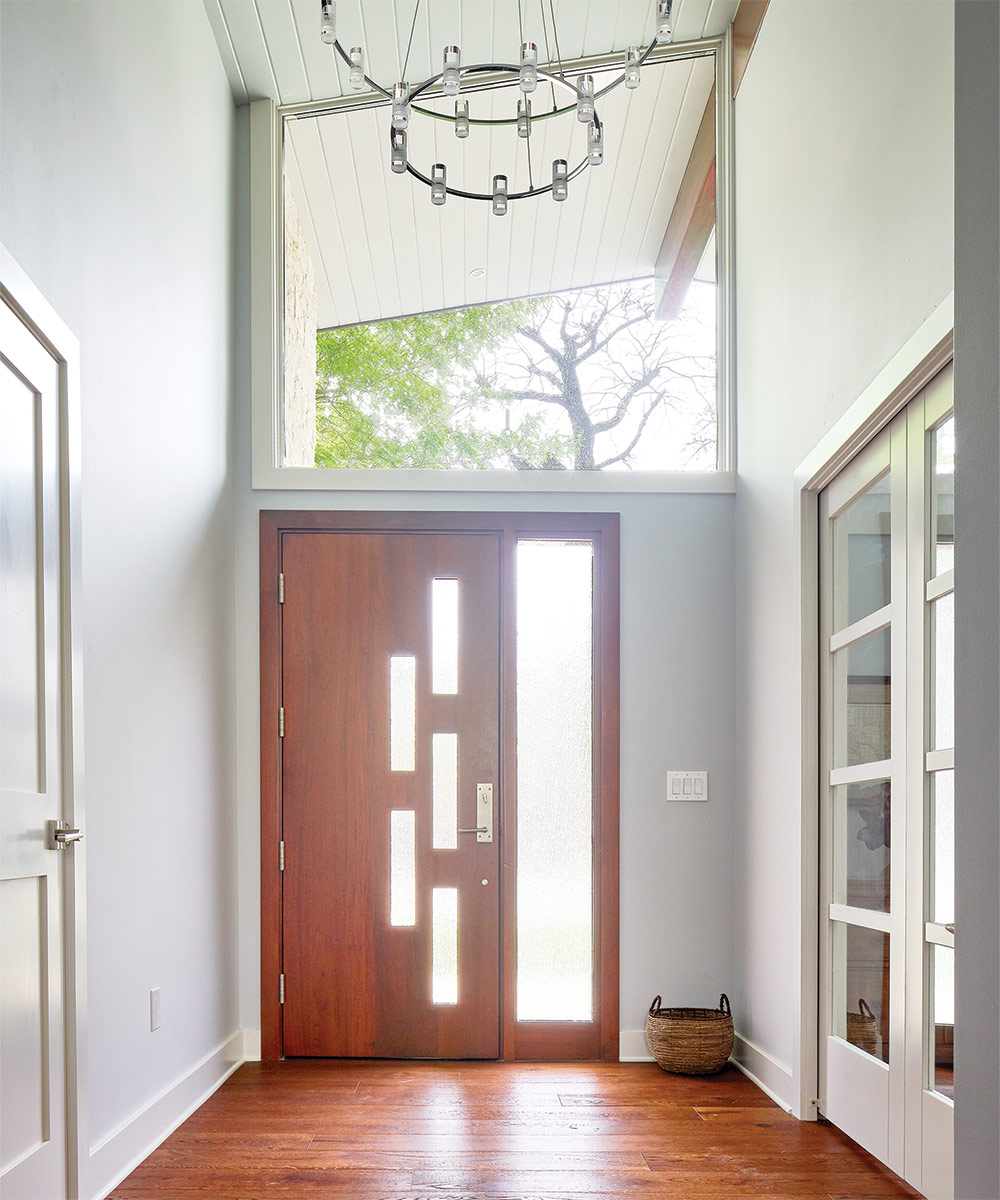
A focus on water conservation
Before retiring, Jerry developed software for resource management and water rights. He has always been aware of his impact on the environment. Residential water conservation was something he hadn’t previously explored, but with the technology and equipment readily accessible, the time was right. The Austin area receives around 30 in. of rain annually with very little concern about freezing, so small rainwater systems for gardens and irrigation are common.
This project would be more ambitious than most, with storage for thousands of gallons of water. Jerry and Lauree needed a place to conceal seven 900-gal., round cisterns, which together can hold up to 6300 gal. of rainwater. The solution was to dig a 430-sq.-ft. basement cavity below what would become the back deck.
With water conservation top of mind, Jerry then dove into learning about gray-water systems, which repurpose water from showers, bath tubs, bathroom sinks, and the washing machine—water containing no toxic chemicals or waste—for landscape irrigation. When he took his plans to the city permitting office, no one knew quite what he was asking for. Eventually, he received a call back, and the woman on the phone was excited: This was the first request for a whole-house gray-water system permit in Austin.
Catch and release: Three strategies to conserve water (plus other energy-smart details)
Recycle rainwater
Jerry Bramwell designed, drafted, and permitted his home’s 6300-gal. rainwater collection and distribution system. He sized the system’s cisterns to fit within the cavity below the deck. Based on what was easily available, round tanks gave him the largest capacity while allowing space for pipes and connections. Rainwater is used to water the gardens, top off the pool, and flush toilets.
Reuse gray water for irrigation
This home has the City of Austin’s first residential permitted whole-house gray-water system. Using simple, off-the-shelf plumbing parts, the custom system allows the Bramwells to repurpose water from the bathroom sinks, tubs, showers, and laundry for landscape irrigation. The system requires biodegradable soaps, as well as being mindful about bypassing the gray-water system (and discharging to the city sewer) when non-biodegradable products are used, such as hair dye or bleach-based cleaning agents.
Reduce use of city water
During the spring and fall, when Austin gets the most rain and the tanks are full, the Bramwells use about 80 gal. of rainwater a day for flushing the toilets and to water their gardens and other landscaping. Unfortunately, given the recent drought conditions in the city, the tanks are empty. When that happens, the home relies on city-supplied water. Even with no rainwater in the tanks, the gray-water system lets the Bramwells make the most of the city water they do pay for.
A. The ground-source heat pump system includes four 300-ft.-deep wells that take advantage of the constant underground temperature (about 72°F) to heat and cool the home.
B. The solar pool heater both heats and cools the pool, though it is used mostly for cooling. It pumps pool water through the solar collectors overnight, where the heat radiates out before the cooled water is returned to the pool.
C. A 9.24kw solar array was sized to handle the predicted energy loads; after five years of remodeling changes, more panels are needed to reach the long-term goal of net-zero-energy use.
D. Rain runs off the metal roof and is collected for reuse in the seven 900-gal. Rainwater collection tanks located below the back deck.
E. Three 12-in. pop-up sprinklers in the flower bed behind the pool water the vegetable garden, where there is no in-ground irrigation because the soil there is regularly tilled.
F. Water from sinks, showers, tubs, and the laundry drain to the gray-water system to be reused for irrigation, instead of passing directly to the city waste-water system.
Energy efficient, too
Other aspects of the project’s design and systems evolved as construction was underway. “My dad would read an article, or he would hear about something interesting, and he would research it, figure it out, and then put it in the house,” Amy explains. “Things like embodied carbon and indoor-air quality weren’t necessarily considered beforehand; they came about during the process. My dad gets curious and has to take something as far as possible.”
Among the features incorporated for sustainability is a 9.24kw photovoltaic array sized to provide all the electricity for the house (though with changes in the scope of the remodel, they’re planning to add more capacity). A solar pool heater is used to both heat and cool the water. Conventionally, the system circulates water through solar collectors to be heated by the sun. During the hot Texas summer months, the Bramwells run the system in reverse to keep the water from getting too hot—at night, the pool water is pumped up to the rooftop, where the heat radiates off before it’s put back into the pool.
Energy efficiency was a key priority when it came to heating and cooling the house. The geothermal system includes four 300-ft.-deep wells in the front yard—50 ft. deeper than typical to account for changes in the water table over time, which ensures the longevity of the system. The wells hit water at 256 ft.; having water flow through the bottom 50 ft. will facilitate more efficient heat absorption in the winter and dissipation in the summer. The geothermal heat pump also produces all the hot water for the house with an auxiliary pump and hot water holding tank in the laundry room. With a 50% federal rebate, the system will pay for itself in seven to eight years, while keeping electric bills to about $40 a month (a predicted cost independent of solar-power savings).
With energy-efficient features throughout, the home is set up to minimize the family’s environmental impact. “The goal was always to be as self-sufficient as possible. For my dad, minimizing his footprint is more important than any label or certification,” Amy says. “Certification requires advanced planning and review, and that isn’t feasible when you’re making it up as you go along.”
An abundance of natural light
The house is centered around an open-concept great room combining the kitchen, dining room, and living room, with light-filled bedrooms and utility spaces on three sides, eliminating the need for hallways. The roof extends over the back porch, visually connecting to the outdoor space filled with gardens, a sizeable deck, and a pool.
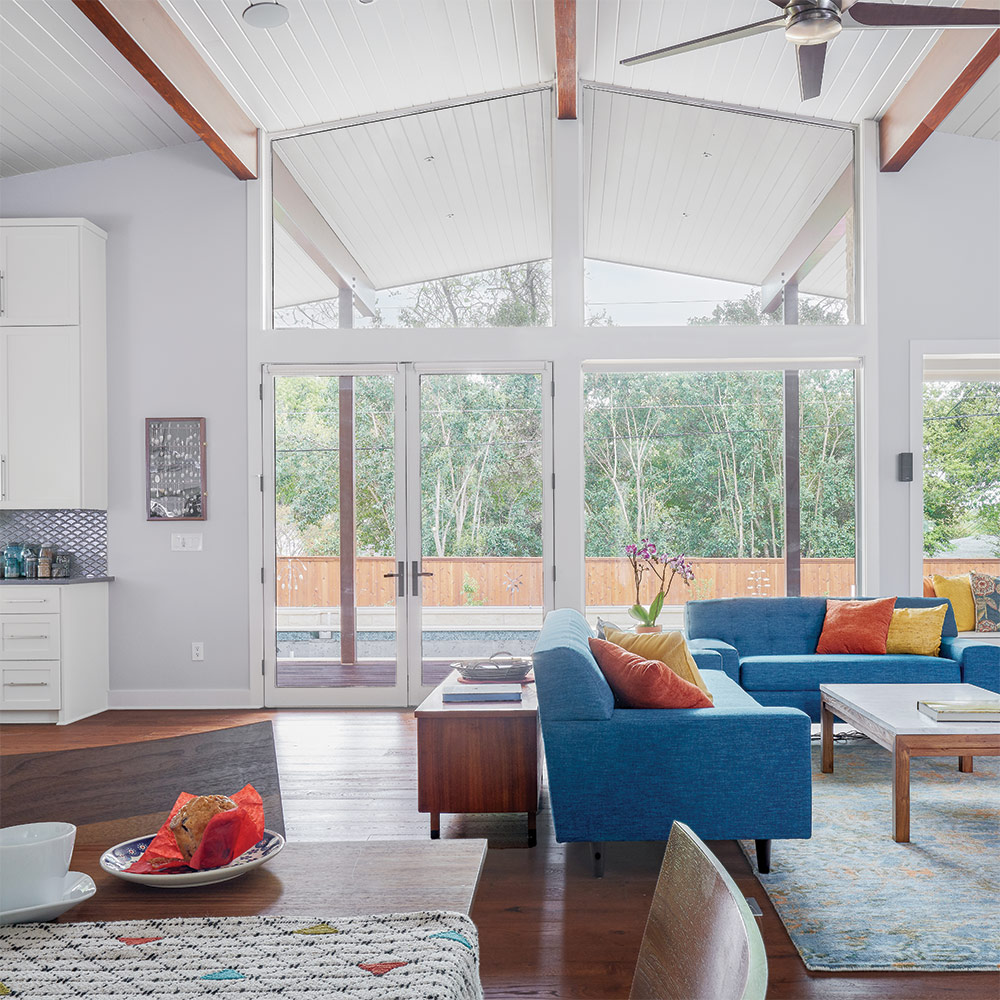
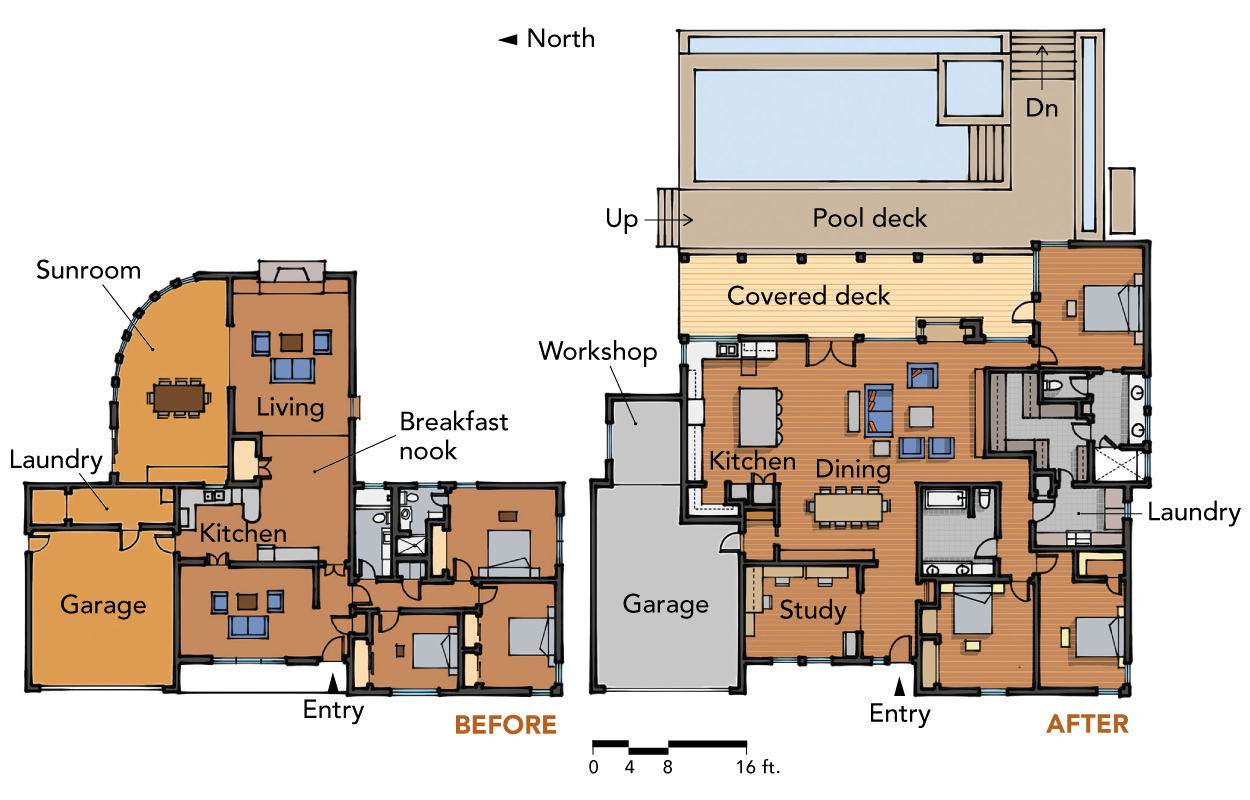
Upgrading the envelope
The team hoped to save some of the structure of the 2447-sq.-ft. house, including the front wall and masonry. But when they started demolition, they discovered an incomplete wall assembly—no insulation, disintegrating sheathing, and tar paper that didn’t provide the necessary water-resistive barrier. They had initially removed the masonry with plans for reuse, but found the material wasn’t in good enough shape to use elsewhere. The new wall assembly is 5/8-in. OSB, closed-cell spray foam between the studs, and liquid-applied waterproofing over the sheathing as an air and water barrier.
As this is Jerry and Lauree’s retirement home, it was important to use long-lasting, low-maintenance building materials. The cladding is a combination of native limestone masonry and painted Hardie fiber-cement board, which was chosen for its fire-resistant properties as well as for its durability. Raising the roofline provided an opportunity to update the assembly to include a standing-seam Galvalume metal roof, with a 20-year warranty and lifespan of 30 or more years. The roof’s coating reflects sunlight to keep the home cooler and is ideal for feeding the rainwater-collection cisterns.
Incorporating sustainable and efficient systems with meticulous attention to detail without an upfront plan meant it took five years to complete the remodel. Jerry did much of the work himself, spending weekends on everything from framing to window installation to waterproofing, with only a few helpers along the way. The home is the culmination of intensive research, planning, and detailed execution to bring his vision—a home designed around water conservation—to life.
Making midcentury modern
Clerestory windows provide superior daylighting throughout the home. The varying ceiling heights, following the pitch of the roof, give each room unique proportions. Exposed beams, dark wood floors, white plank ceilings, and white built-in cabinets exude a contemporized midcentury-modern style.
SPECS
Bedrooms: 3
Bathrooms: 2
Size: 2247 sq. ft.
Completed: 2018
Location: Austin, Texas
Architect: Studio Steinbomer
Builder: Jerry Bramwell
Amanda Wagner is a senior editor.
Photos by Leonid Furmansky.
From Fine Homebuilding #312
RELATED STORIES

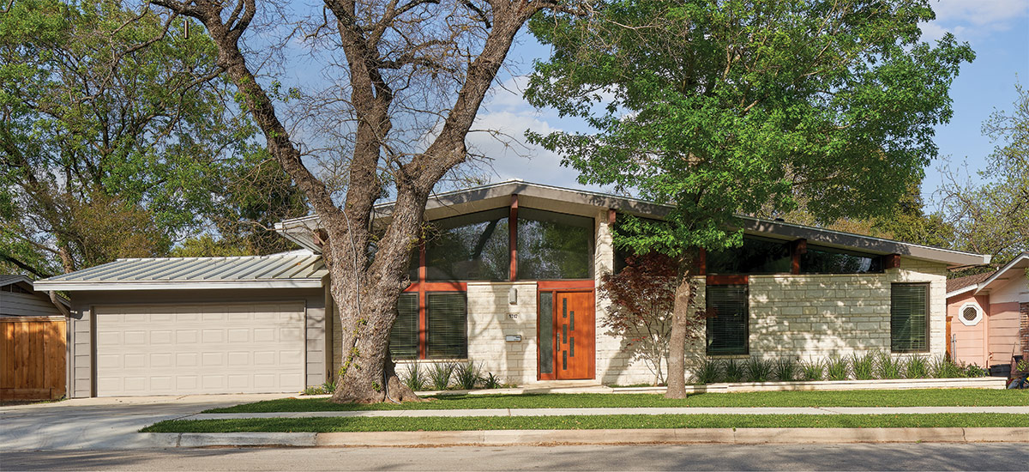
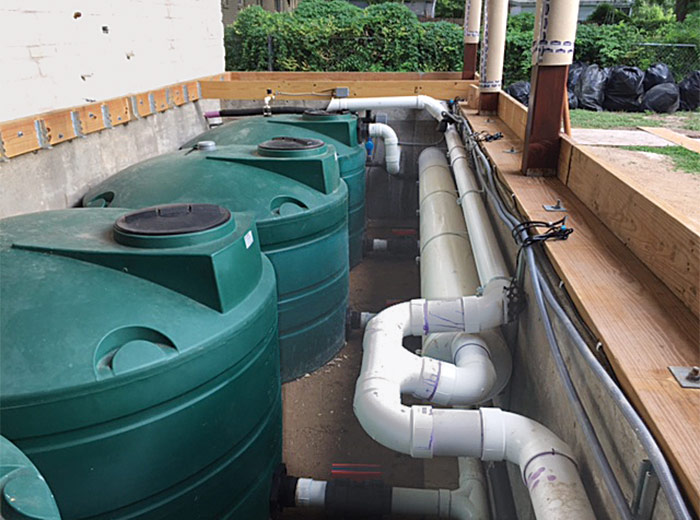
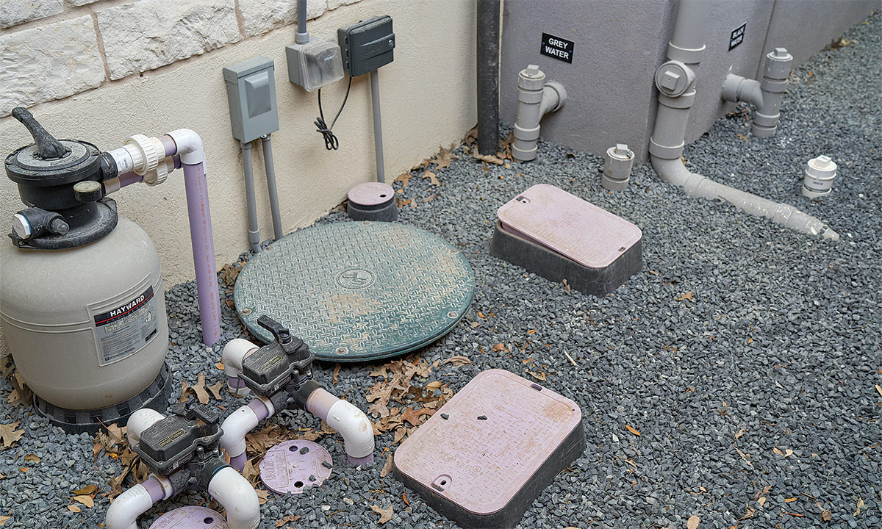
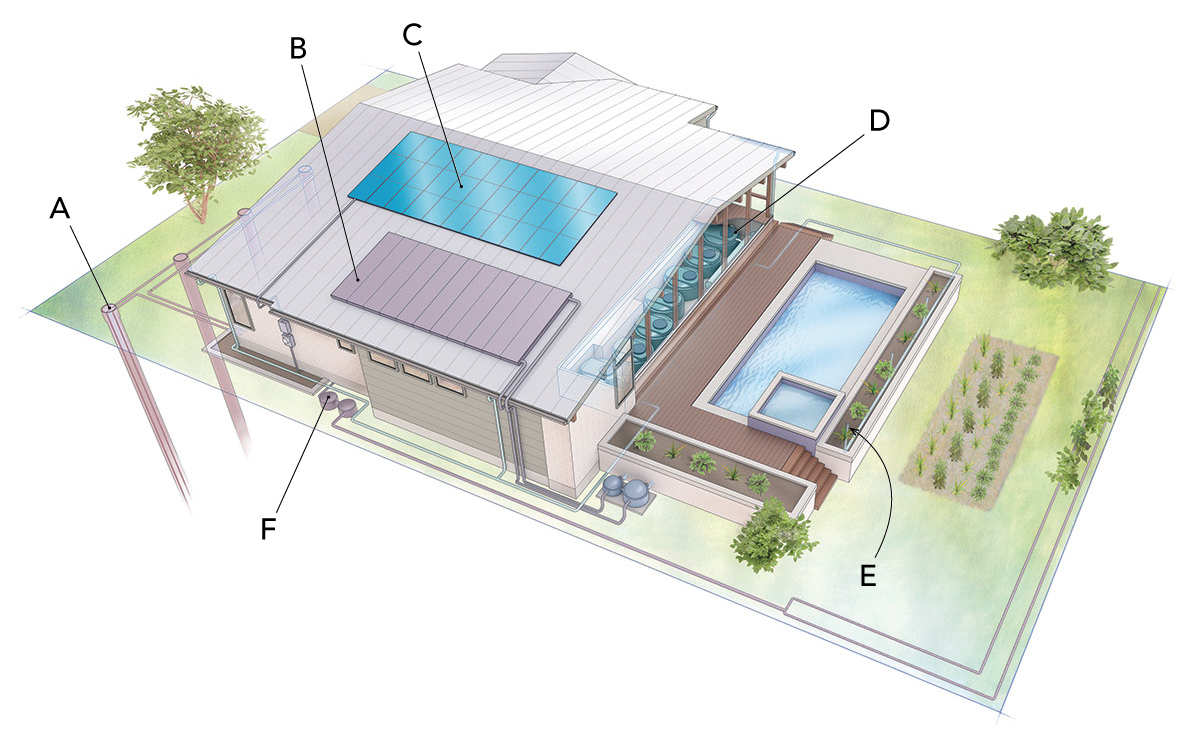
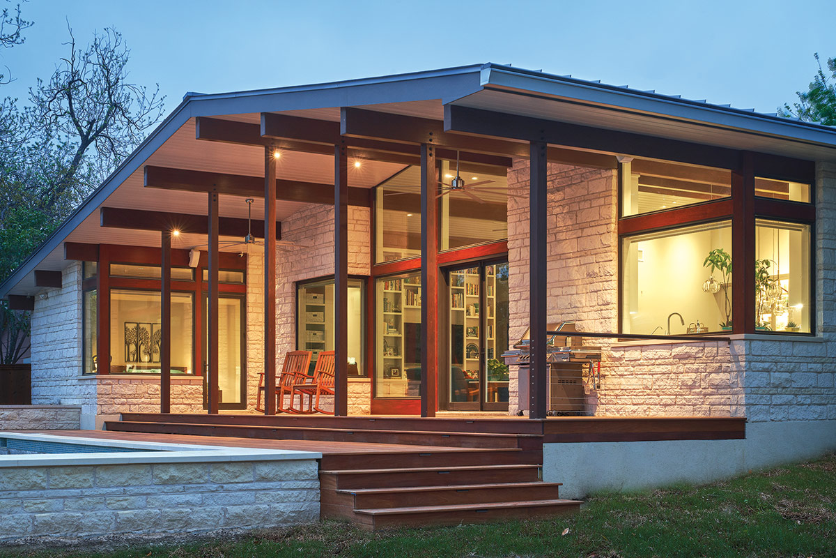
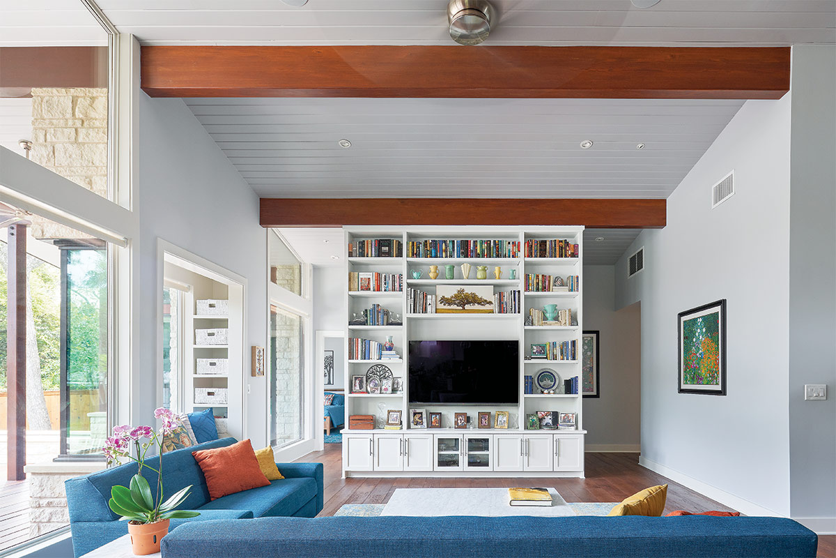
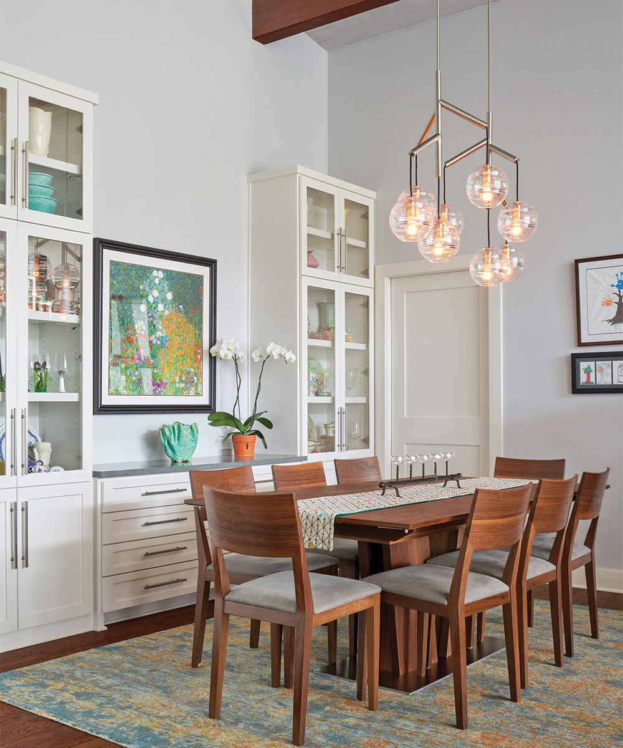
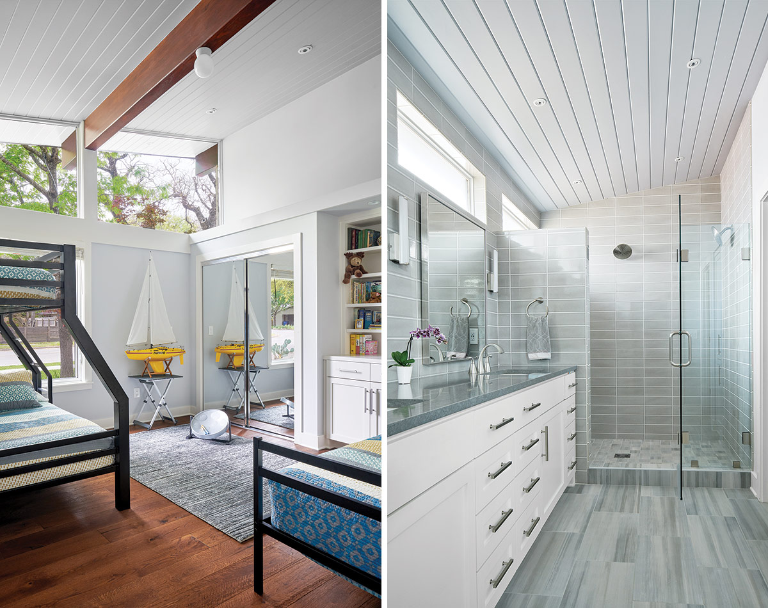
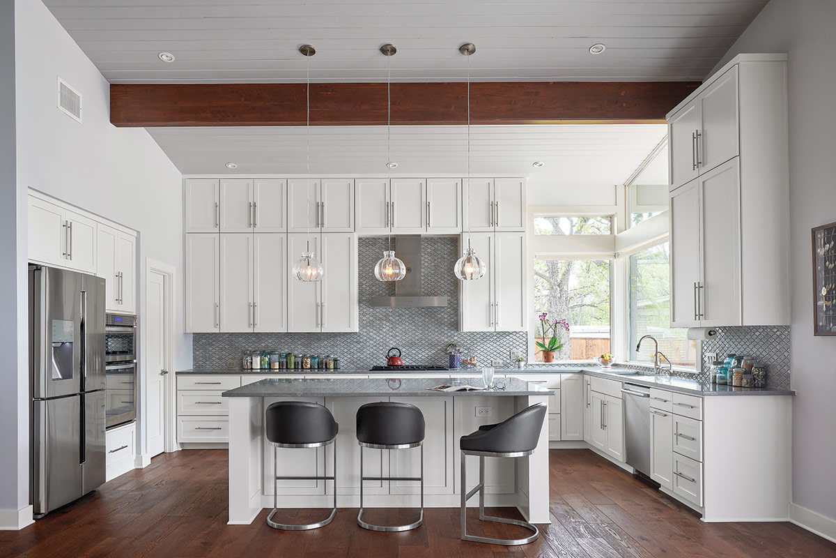





View Comments
We have an off the grid home in BC Mexico where we have to truck in water. We have used our gray water for irrigation for 16 years. The major issue past inappropriate cleaning products are small particles of food and other things that plug drip systems. Electricity to pump water through a filter system is at a premium in off the grid homes. We built a passive filter/storage tank that pumps the water trough the dip system when the tank is full (see picture). The system also works passively though a 4” drain pipe under the plants. Very little service has been required over the years.