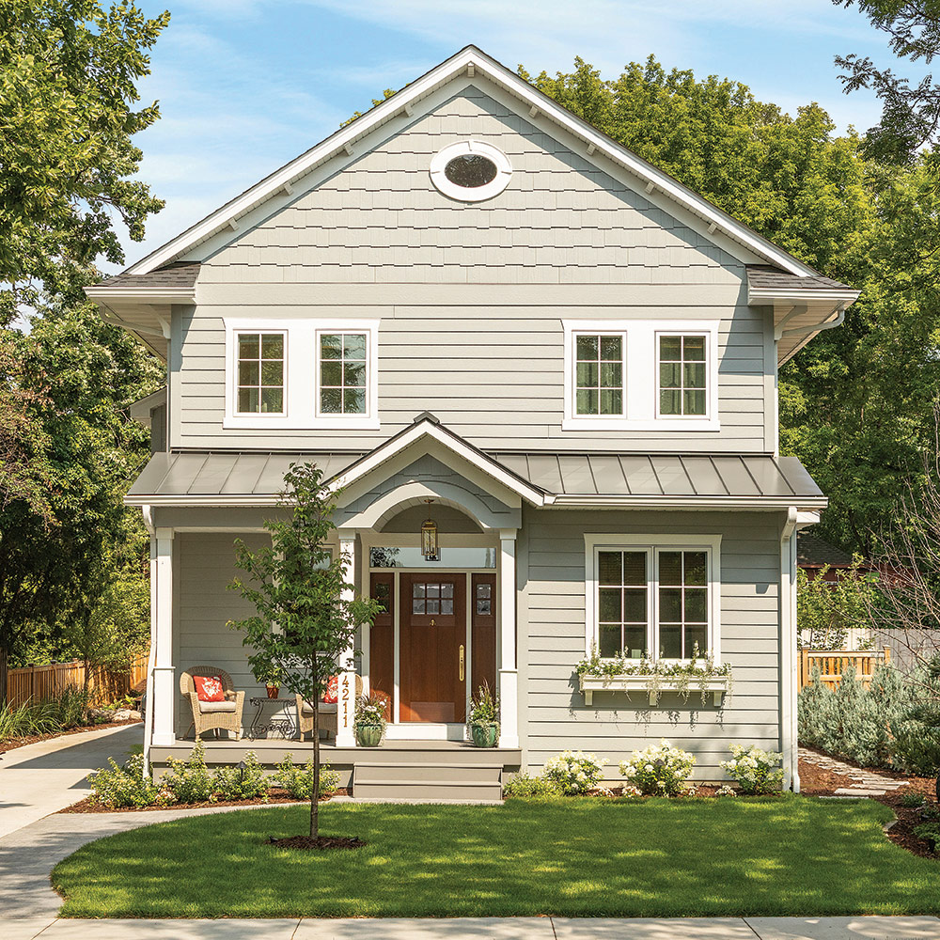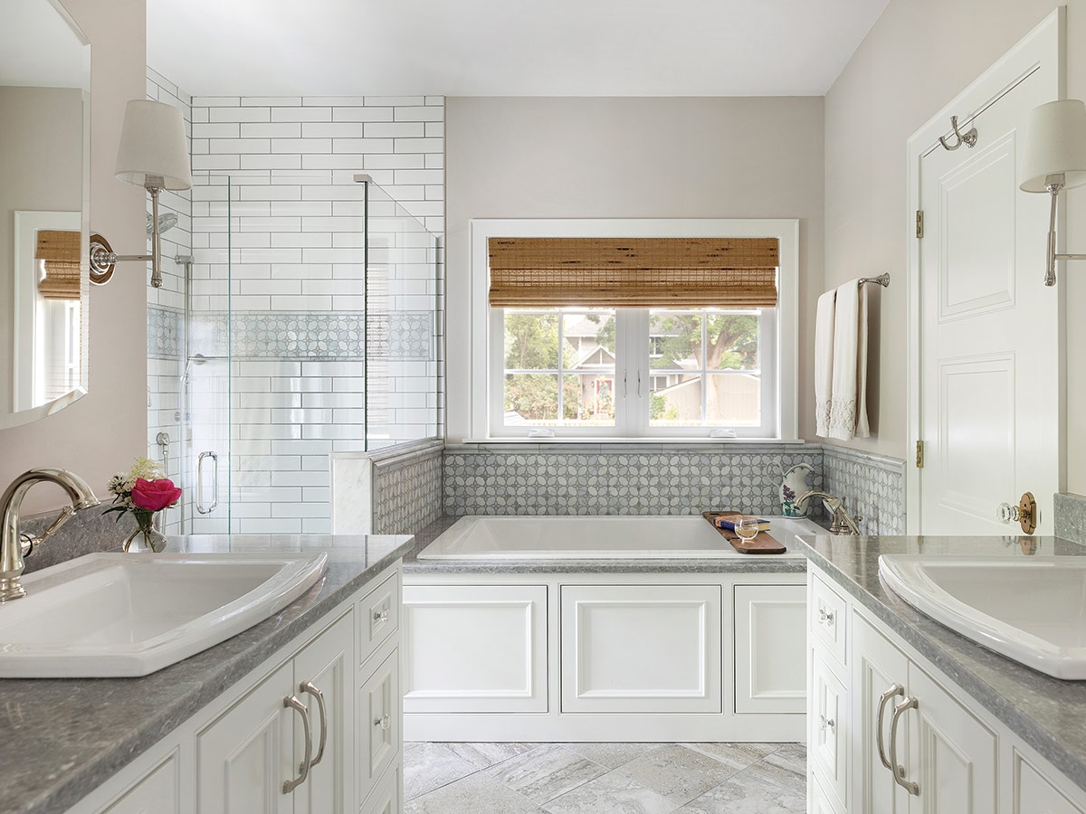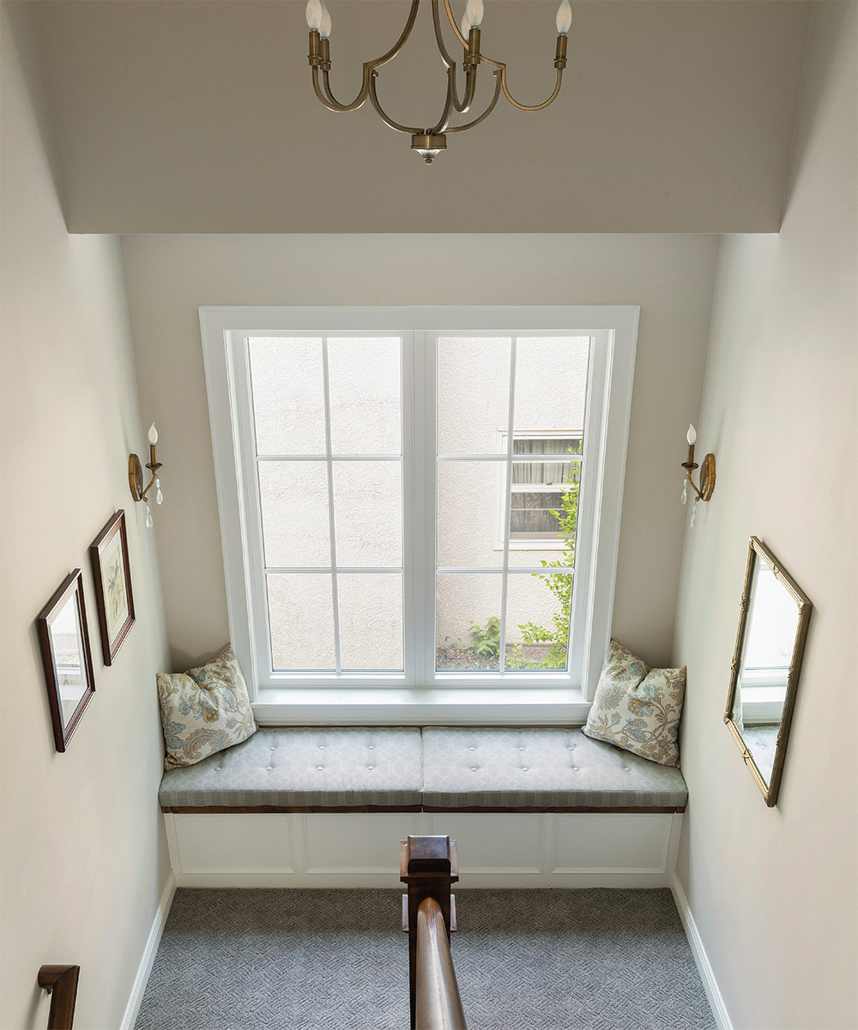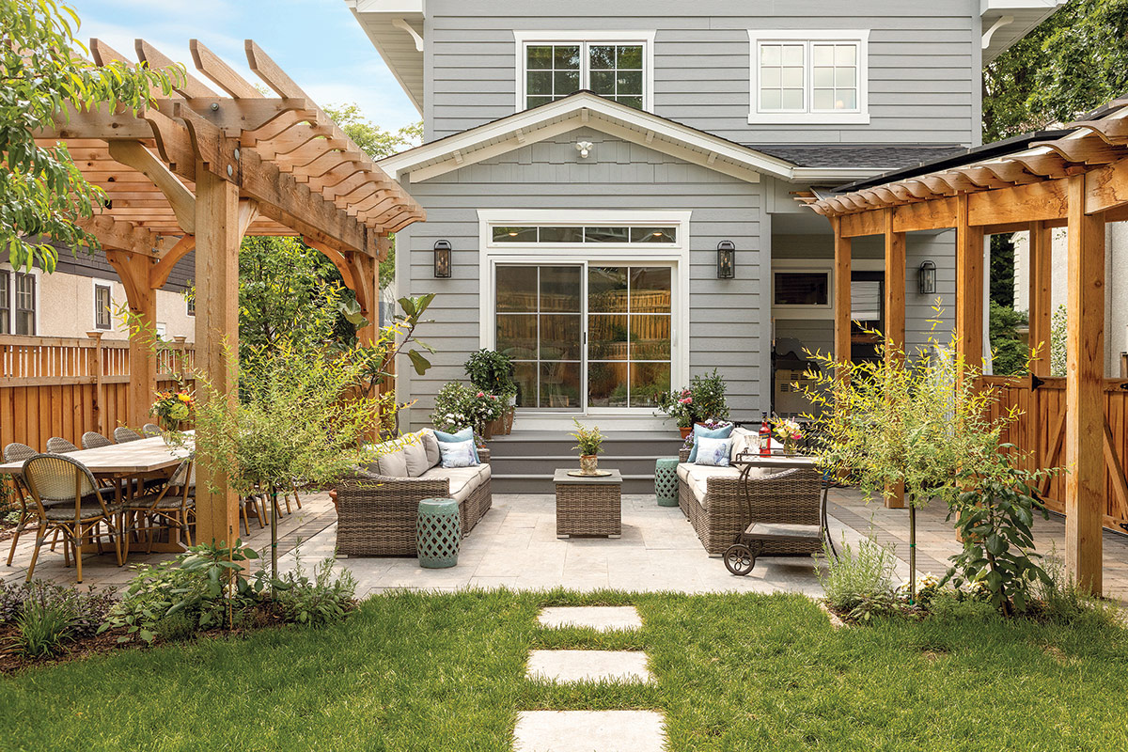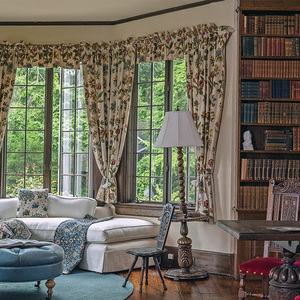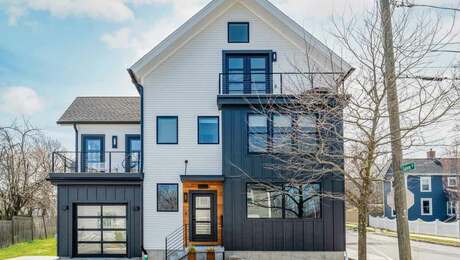Sustainable Home in the Twin Cities
This net-zero home achieves a low carbon footprint with recycled, inexpensive, and energy-efficient details.
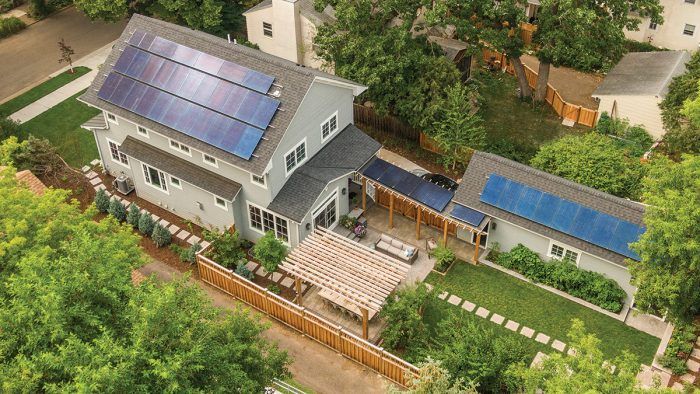
With the goal of achieving a low carbon footprint for this new 3176-sq.-ft. home, decisions about material choice and placement were as important as choosing the right structural components. A double-framing technique to stop energy transfer, a very well-insulated basement, and Kolbe triple-pane windows figured into the energy-efficient strategy developed by the builder to satisfy the net-zero ambitions held by the homeowners, both ardent environmental advocates.
The house was designed long and narrow rather than square or wide to accommodate the maximum number of solar panels in the most efficient arrangement. A window-seat bump-out that compromised the low carbon score is compensated for by a covered walkway to the garage that allows for more solar panels.
Sustainability was also a goal of the interior design, which includes eco-friendly ceramic tile, zero-VOC paint, and the restrained use of common materials like marble. Recycled and inexpensive, thrift-store silver pieces enhance the home’s decor. In choosing a kitchen range, gas lost out to the more energy-efficient induction method.
Outside, a rain garden, vegetables, and fruit trees provide not only sustenance but also a beautiful backdrop for alfresco entertaining. All in all, the homeowners achieved the net-zero home of their dreams without having to trade design for efficacy.
Location Minneapolis, Minn.
Photos Spacecrafting Photography
From Fine Homebuilding #312
RELATED STORIES
