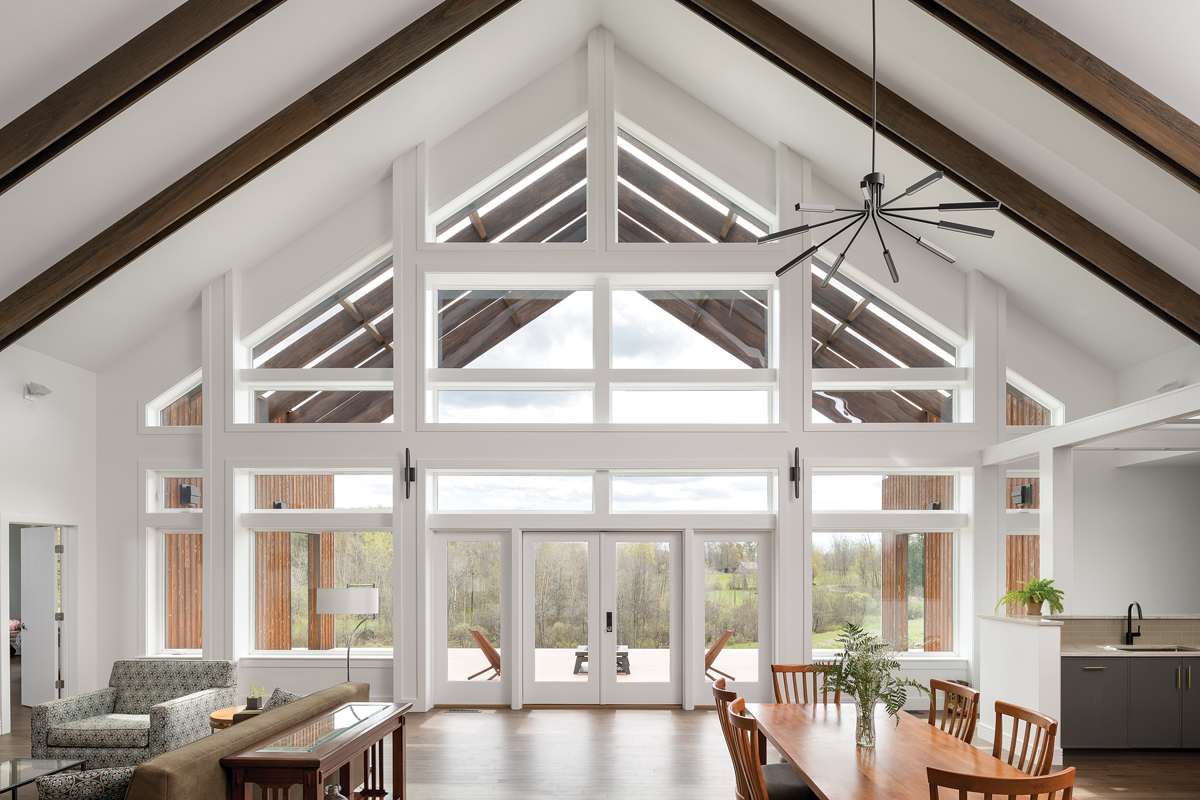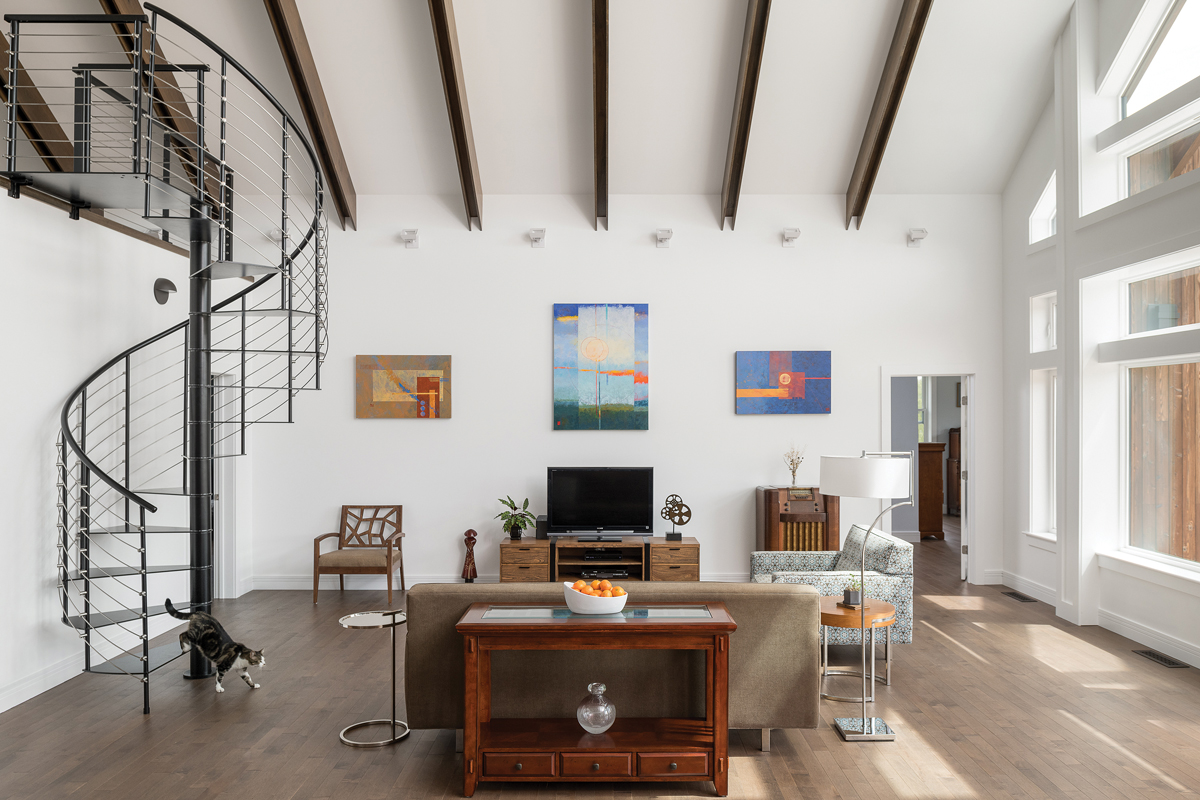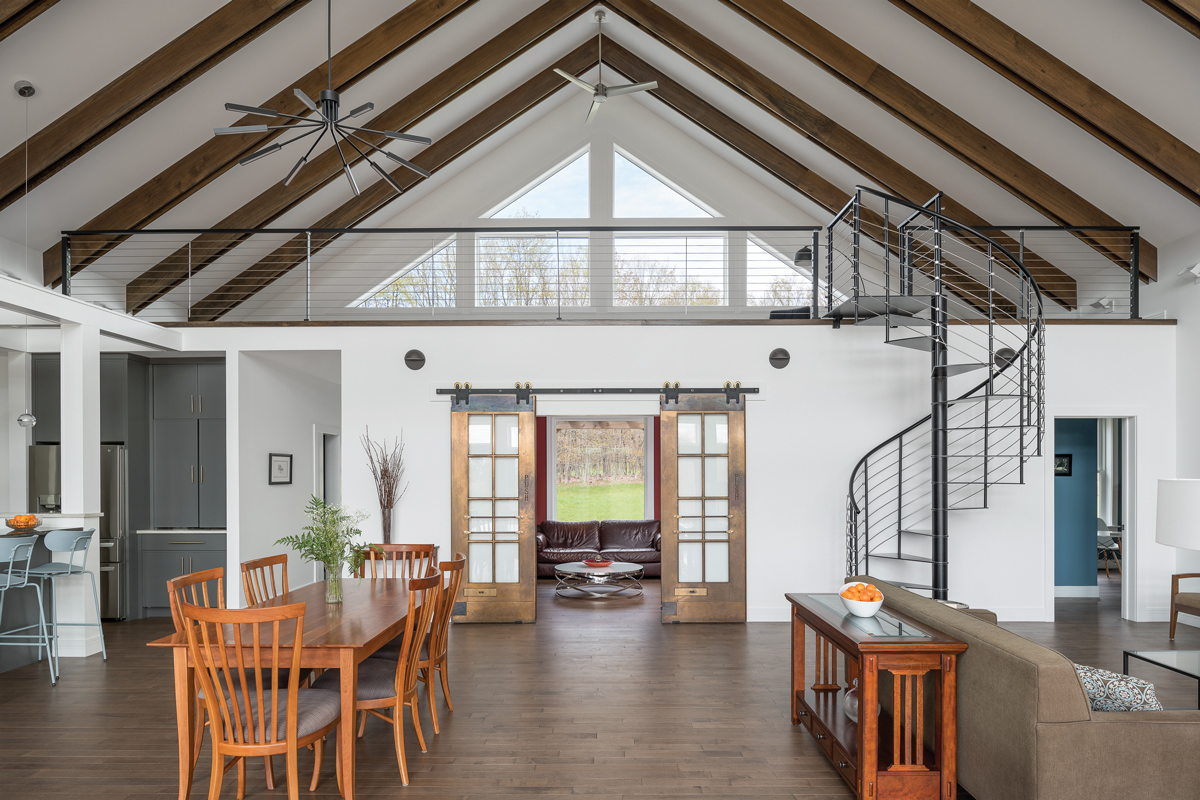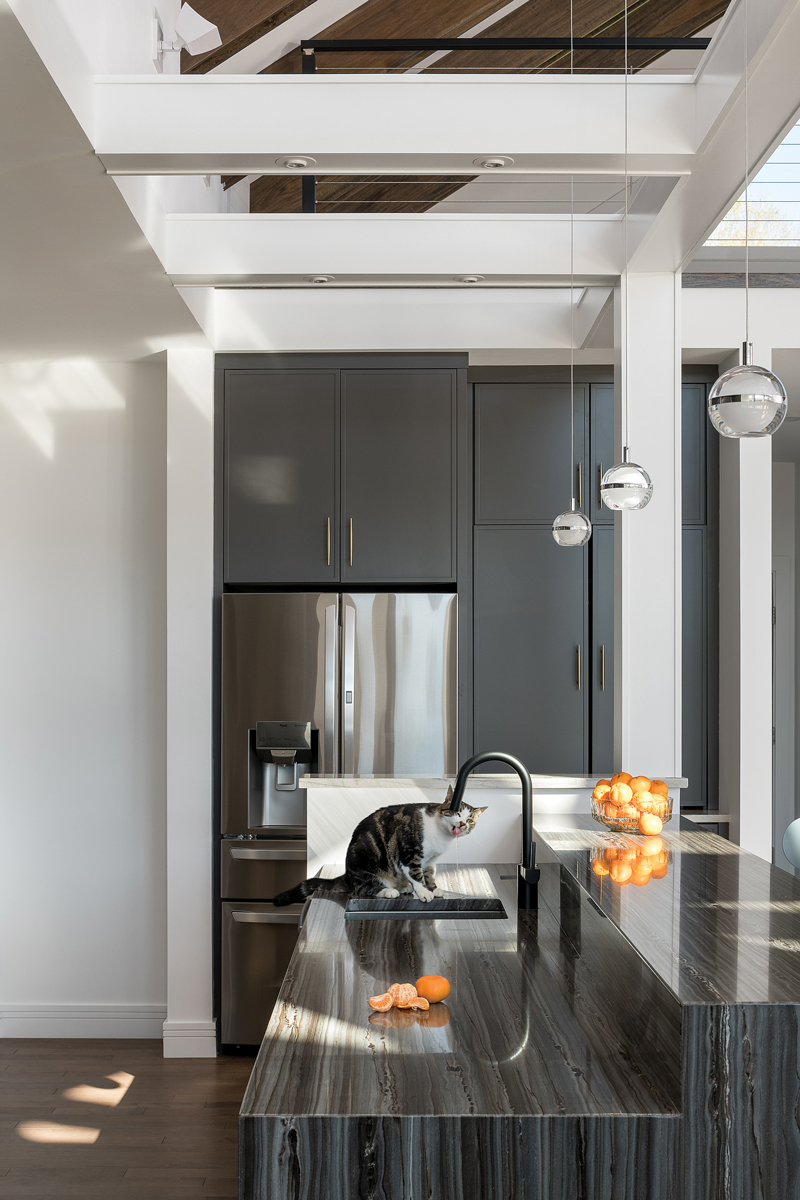Modern and Geometric Home in New England
Comprised of three simple, triangular forms, this minimalist Vermont house is infused with character and culture.
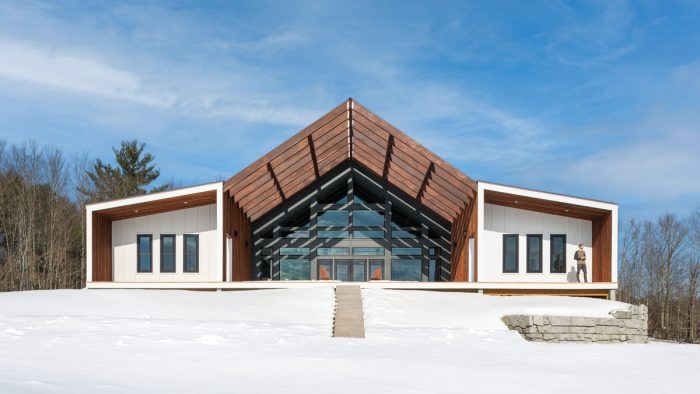
G4 Design Studios worked with former Chicago-based clients on their vision for a home in the hills and horse pastures of Vermont. They wanted their house to have a clean, cultured aesthetic made up of simplistic forms similar to Scandinavian architecture.
The biggest design challenge was finding the ideal shape for the home—one that would both form its exterior silhouette and shape the interior spaces. They settled on a large triangular form in the center with two smaller triangular forms acting as wings on either side for utility spaces, bathrooms, and bedrooms. The home’s central activity hub is completely vaulted and has a strong connection to the outside as the main entry extends out to an exterior deck overlooking the pastures. The latest 3D modeling software was used to achieve the home’s design and G4 worked with the homeowners from the earliest stages through an iterative design process during which their clients found ways to inject character and culture throughout the house.
The use of Japanese charred wood on the exterior, natural wood beams on the ceiling, an antique brass door into the library, and a metal spiral stair up to the loft all help to contrast and bring intrigue to the minimalistic design of simple clean forms and color palette. This draws the eye and puts those elements on display like paintings in an art gallery.
Architect/builder G4 Design Studios, g4designstudios.com
Location Westford, Vt.
Photos Ryan Bent Photography
From Fine Homebuilding #313
RELATED STORIES
