Insulating a Roof: Getting Higher R-Value
An expert weights in on how to boost performance without ruining the look.
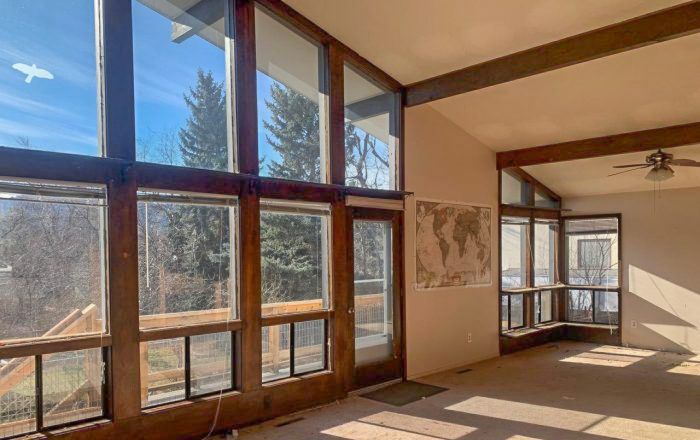
JD’s house has just the look he wants, but an upcoming energy audit as part of a full remodel is likely to show some weakness in performance, especially when it comes to insulating a roof.
“I’ve got a late ’60s house with nice beamed ceilings,” JD writes in this recent forum post at Fine Homebuilding. “I’m doing a full remodel and am going to need to pass an energy audit. What are the approaches to getting high R-value without destroying the look?”
Two important considerations: The house needs a new roof, and JD is working with a comfortable construction budget.
Given those parameters, what’s the best plan of action for insulating this roof? That’s the topic for this Q&A Spotlight.
Try structurally insulated panels (SIPs)
Workman67 suggests that JD use SIPs. These components consist of a rigid foam inner core and outer layers typically made of oriented strand board (OSB). They’re available from a number of manufacturers and in a range of thicknesses to provide different R-values.
While attractive, Workman adds, they’re also very expensive.
Plus, JD replies, using SIPs would require that the existing fascia be redone completely. “Looks like 14 in. is needed,” he says. “The void in there is only about 11 in. tall.”
Go the ‘outsulation’ route
Sawdust Steve suggests that JD consider an option called “outsulation,” in which insulation is installed on the exterior of the roof sheathing. The insulation—usually a type of rigid foam—is covered with a layer of plywood or OSB sheathing attached to the roof framing with long screws. Roofing is then applied to the sheathing.
Same problem, says JD. He’d still need 13 in. to 14 in. of insulation to make this option work (JD’s location is unknown, but the most recent version of the International Residential Code requires R-60 of insulation in the roof in the northern tier of the country).
What about spray foam?
JD wonders whether spray polyurethane foam, at R-7 per in., might be an option. The required amount of insulation would fit in the space he has to work with, but he says he’s never heard of it being used on a roof—just walls. Is there any reason he couldn’t tackle the roof like that?
JD has found he can get R-60 worth of closed-cell spray foam for about $13 per sq. ft. “Not cheap,” he says, “but the rafters, ceiling, and fascia can stay in place.” That’s key because the joint compound in the existing ceiling contains asbestos, so any option that requires that it be removed is going to be very expensive.
“Rigid polyiso board is also a 6.5 to 7 R-value per in. thickness at less cost than sprayed closed-cell foam,” says P_Vilefort. “You could do three 2-in. layers of board product with seams offset and taped and the layers screwed to the deck. You should also do exterior foam board insulation.”
Vilefort suggests that JD take a look at The Build Show or Matt Risinger’s YouTube videos.
“It is eye-opening and doable,” he says of Risinger’s approach. “Part of the process is redoing your overhangs. The top of the wall and the edge of the roof are sealed and insulated together. The overhang is added later.”
Our expert’s opinion
We asked Ben Bogie for his thoughts on JD’s situation. Here’s what he had to say:
There are a few ways to skin this cat… errr… roof. A few have been touched on already, but lets dive into those a bit further and look at some other options as well. What we’re discussing here is a “chainsaw retrofit.” This is where the existing overhangs are sawed off to allow for exterior insulation and new overhang structures to be added.
SIPs are a sandwich of (usually) OSB on each side and foam insulation, typically EPS, in the core. They are available in many thicknesses. Splines made from sawn lumber could be inserted at panel edges to form roof overhangs, a detail made at the factory when the panels are manufactured. Installing SIPs is cumbersome but pretty straightforward. Panels can be cut at the factory in large sizes, lifted into place with the aid of a crane or telehandler, and then fastened with long structural screws. The work goes quickly because you can cover large areas with each panel.
SIPs are an effective approach, albeit a relatively expensive one. One word of caution with SIPs: They need to be detailed in a way that prevents warm moist air from the building leaking through seams between panels. That can cause major issues (for more, read this). And if your roof has lots of hips, valleys, and dormers, SIPs may not be a great choice.
A slightly less expensive but similar option are what are known as nailbase panels. These are like single-sided SIPs and are often used in roof retrofits. They have similar characteristics to SIPs but they are less expensive and come in smaller sizes for easier handling. The catch here is that they don’t often come in thicknesses that will allow you to reach your desired R-value in a single layer. They would need to be coupled with our next option.
Continuous rigid insulation sheets are a frequently deployed, readily available option. You pick a rigid or semi-rigid insulation of your choice (EPS, GPS, XPS, polyiso, stone wool, phenolic foam, wood fiber, etc). Apply it in layers over your roof—seams staggered for maximum effectiveness—to a thickness that matches your desired R-value. This is often capped with strips of wood (2×2 or 2×4 typically), which are screwed through the foam with long structural fasteners to clamp the whole assembly together. That is then topped with a wood sheathing panel, nailed to the 2x and then the roofing of your choice. This is also an assembly that can be topped with a nailbase panel, which is fastened through to the structure and acts as a clamp and substrate for roofing.
Something to be mentioned about SIPs and nailbase panels—they are unventilated “hot roof” assemblies. These come with some potential weakness, especially in cold climates. They are less forgiving of moisture than a ventilated assembly although ventilated assemblies can be riskier in areas prone to wildfires. The continuous insulation option with 2x strapping and sheathing creates a nice ventilation space and is one of my preferred methods when coupled with rigid wood-fiber insulation boards.
There also are vented nailbase panels. These are a handy option that accomplish the same thing as a nailbase panel with the addition of a ventilation grid that reduces roof temps and moisture accumulation. Cool and dry things last longer.
The final class of retrofits is what I call a framed-over roof. This is where you’ll add framing members of the thickness that matches you desired insulation R value, fastened to the existing roof deck. I-joists are a common choice as they provide ample depth for good R-value. An example of this type of retrofit can be seen here. The new cavity you’ve created can be filled with the insulation of your choice. Here’s a spot for that spray foam you asked about. Just be sure to request HFO foam, as it has a higher R-value per inch and is less toxic than foam made with an HFC blowing agent. You could also fill these cavities with batts or blown-in insulation.
Next, you can cap that with roof decking if you’ve left a ventilation space above the new insulation, or add an airtight membrane, strapping parallel to the framing to create a venting space, and then your wood sheathing and roofing.
There are lots of options, and I’ve used all of these methods as they all fit certain project types. The best assembly choice is the one that is installed well. So talk to your contractors and suppliers and see what feels like the best fit for your project.
Scott Gibson is a contributing writer at FHB and Green Building Advisor. Ben Bogie works as a project manager for BPC Green Builders of Wilton, CT. Reader comments may have been edited for clarity.
RELATED STORIES
- Air-Sealing SIP Seams
- Insulating Unvented Roof Assemblies
- Retrofitting Foam Insulation on a Roof
- Advantages of a Vented Over-Roof
Fine Homebuilding Recommended Products
Fine Homebuilding receives a commission for items purchased through links on this site, including Amazon Associates and other affiliate advertising programs.

Shingle Ripper

Insulation Knife

Roof Jacks
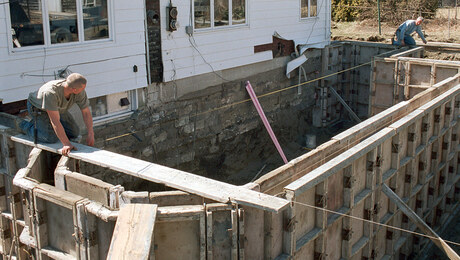
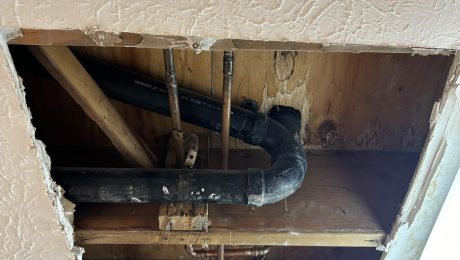
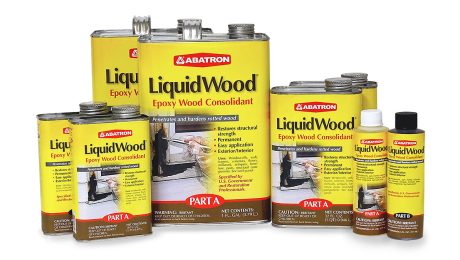
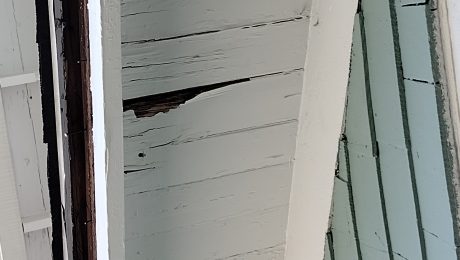











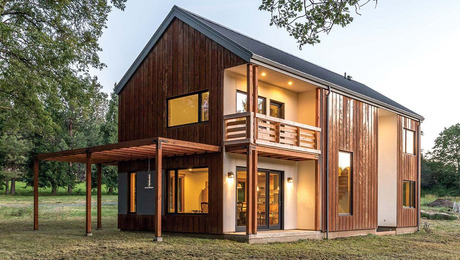




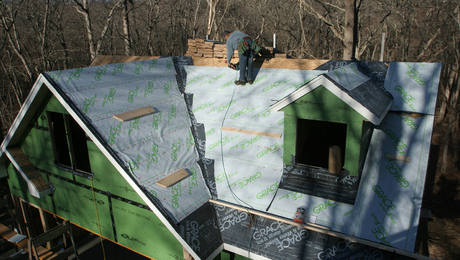










View Comments
Great article. What would be the best way to insulate a single slope parallel chord truss roof with a 3/12 pitch on the border of climate zone 5 and 6? We want to have a conditioned attic. I was thinking vented roof deck with blown in cellulose to the R value we want but I am not sure what the full assembly would look like.