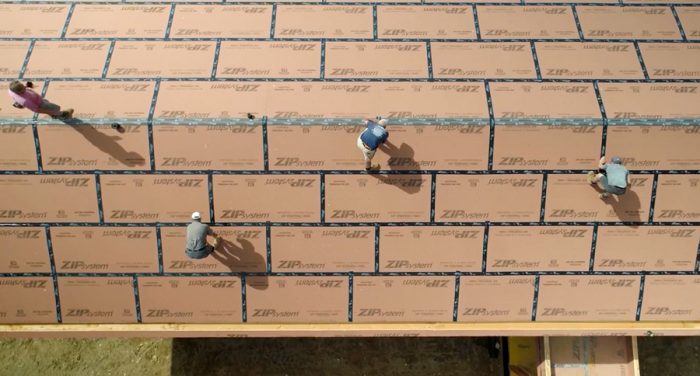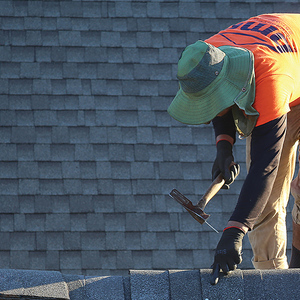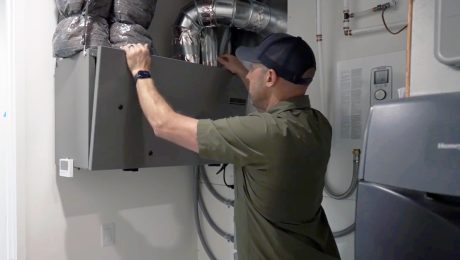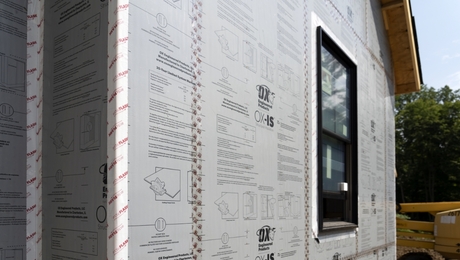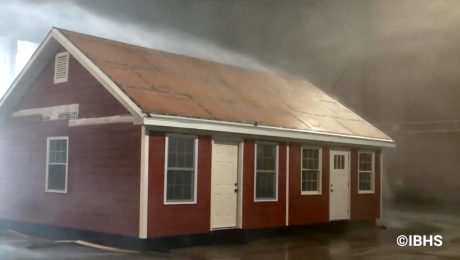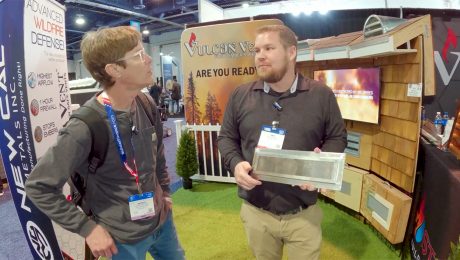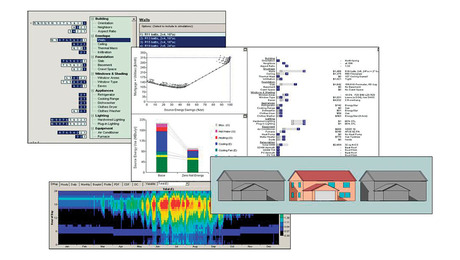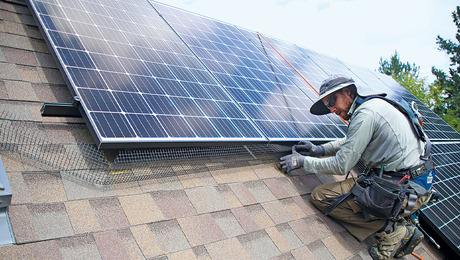Combat Extreme Weather With a FORTIFIED Roof
Learn how the FORTIFIED Roof standard helps builders provide better protection against extreme conditions at the roof level.
Sponsored by ZIP System Roof Assembly
Whether the project is a new construction or a re-roof, and regardless of the roof covering type, the goals of the FORTIFIED Roof Standard are the same: provide more resistance to uplift, strengthen the roof edges, and create a continuous sealed roof deck that will keep water out even if any roofing is blown off.
What is FORTIFIED?
FORTIFIED Home is a research-backed construction method engineered to minimize the damage caused by ever more common extreme weather events. Local building codes dictate the least you can do to build a reasonably safe and sturdy home, but severe storms can greatly exceed the limits of code-compliant framing and weatherproofing details. FORTIFIED addresses this by giving builders a set of comprehensive construction guidelines, developed using decades of real-world testing and backed by a 3rd-party-certification process.
There are three tiers to this voluntary program. FORTIFIED Silver adds stronger garage doors, chimneys, and gable-end walls; and FORTIFIED Gold creates a continuous load path from the roof framing to the foundation. For homes in hurricane zones, the FORTIFIED standard calls for more durable attic vents, windows, doors, and soffits.
What we are covering in detail here is the foundation of the standard FORTIFIED Roof, which focuses on maintaining the integrity of the roof’s sheathing and waterproofing details to reduce the chance of water infiltration by up to 95%.
Uplift Protection
To combat the potential for uplift in high wind, FORTIFIED increases uplift protection by requiring roof sheathing to be a minimum of 7/16 in. thick, with 5/8 in. as a better selection. Here, fastening is key with 8d ring-shank nails spaced no more than 4 in. apart. These tightly spaced nails can double the resistance to uplift compared to a roof sheathed with smooth nails and a typical nailing pattern.
Lock down the edges of the roof
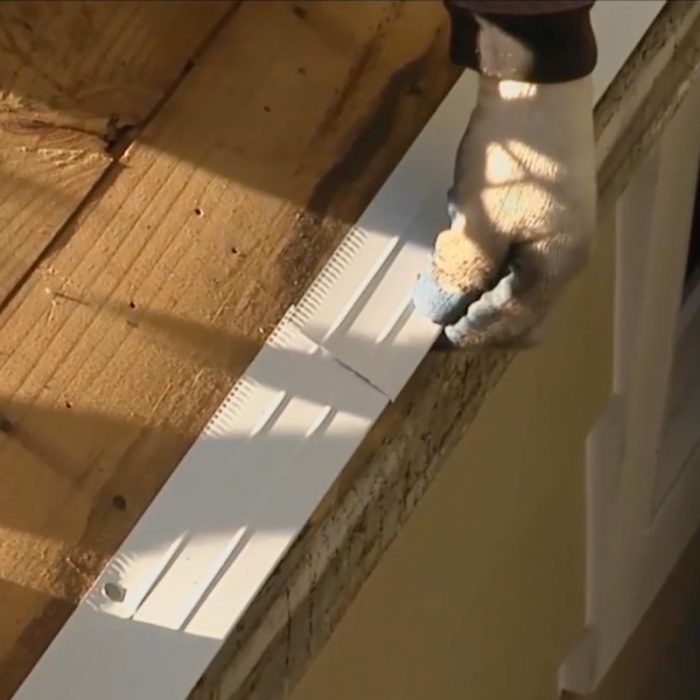 Often, roof damage occurs when wind gets under the edge and begins ripping it away from the home. To lock down the edges of the roof, there are just a few simple upgrades over a standard drip-edge installation.
Often, roof damage occurs when wind gets under the edge and begins ripping it away from the home. To lock down the edges of the roof, there are just a few simple upgrades over a standard drip-edge installation.
FORTIFIED requires at-least a 26-ga. metal drip edge that extends onto the roof deck by at least 2-in.. It’s then fastened with the same 8d ring-shank nails specified for the sheathing.
For a high-wind-rated roof covered in shingles, 12-in. spacing is enough, but for a hurricane rating or when installing a clay tile roof, spacing narrows to every 4 in. An asphalt-shingle installation also requires either a fully adhered starter strip or a starter set in 8-in.-wide mastic.
Sealed roof deck
If wind rips off a roof covering, the sheathing seems are vulnerable to water infiltration. FORTIFIED has four approved methods for sealing a roof deck, offering a variety of solutions.
Methods include:
- Install two layers of a durable nail-down underlayment.
- Apply flashing tape to all sheathing seems and apply a single layer of continuous roofing underlayment.
- Apply spray foam to all of the sheathing seams from underneath the roof deck.
- Apply a continuous, fully adhered membrane over the entire sheathed roof deck.
It’s worth noting that when using sheathing with an integrated weather barrier and tape such as Huber’s ZIP System, this fulfills the taped-seams option and is one of the most efficient methods to meet the requirement without the need for additional layers.
Planning, inspection, and certification
Depending on the location of the house, you may need a few additional details to meet FORTIFIED certification standards.
For example, in hail-prone regions, you will need impact-resistant shingles that can withstand hail up to 2 in. in diameter. For hurricane-prone locations, there’s an added requirement for wind- and rain-resistant gable-end vents and roof vents.
It’s essential that you choose the correct FORTIFIED upgrades based on the type and severity of weather that homes in your region could be exposed to, and you need to document the work properly if you want to get the project certified. That’s why you should contact an approved FORTIFIED evaluator before construction even starts. This trained professional will help you decide on the appropriate designation to implement and will ensure that your contractor knows the proper steps to follow.
To get started, there’s an online directory at fortifiedhome.org to search for evaluators in your area, plus the directory also lists roofers and other building professionals trained to work with the FORTIFIED program.
The evaluator will provide you and your contractor with a drawing set of the standard details plus a checklist that clearly outlines the necessary documentation—which could include photos of the actual work, photos of product labels, manufacturer’s instructions, and material testing reports.
Interested in learning more? Join us for an upcoming webinar on Tuesday April 25 for a live presentation and Q&A session with Fred Malik, FORTIFIED managing director. Register for free here.
RELATED STORIES
