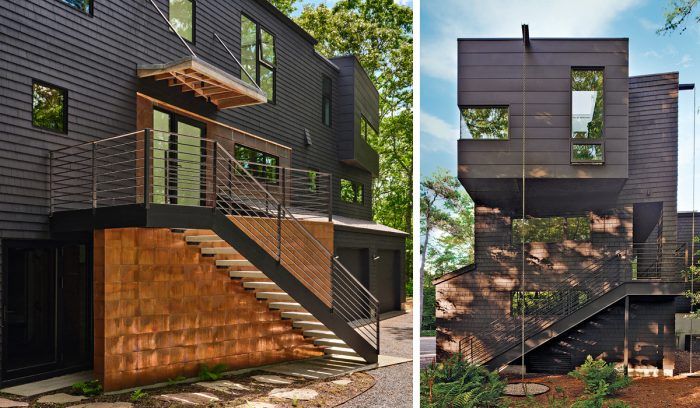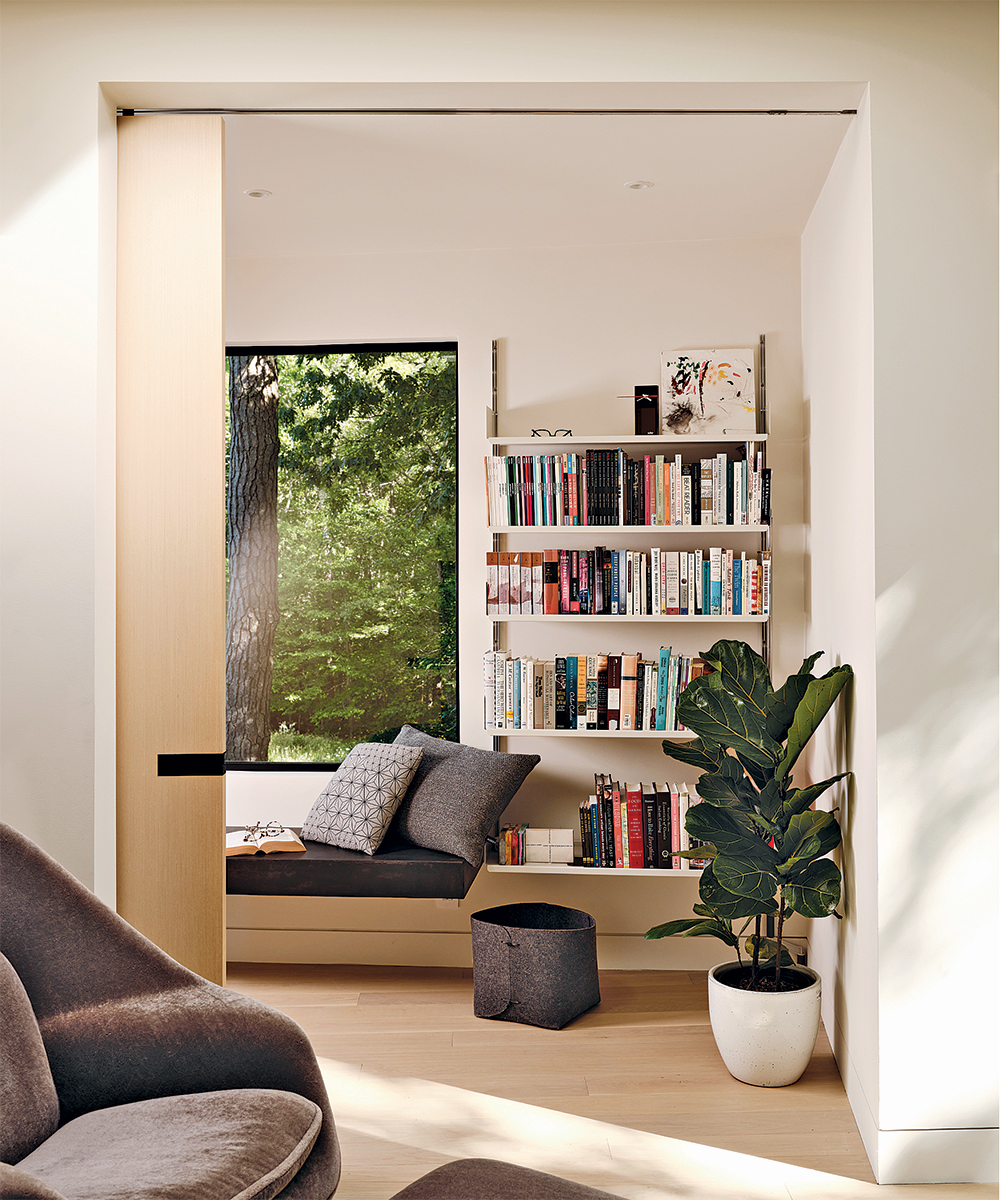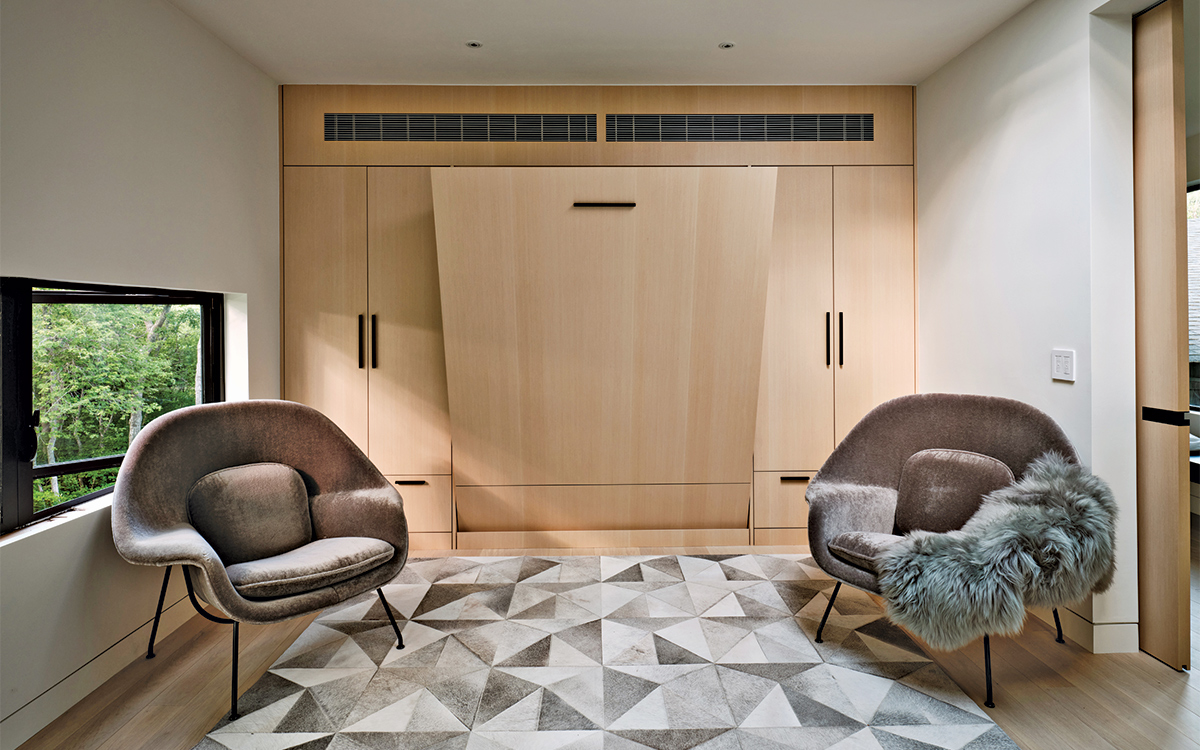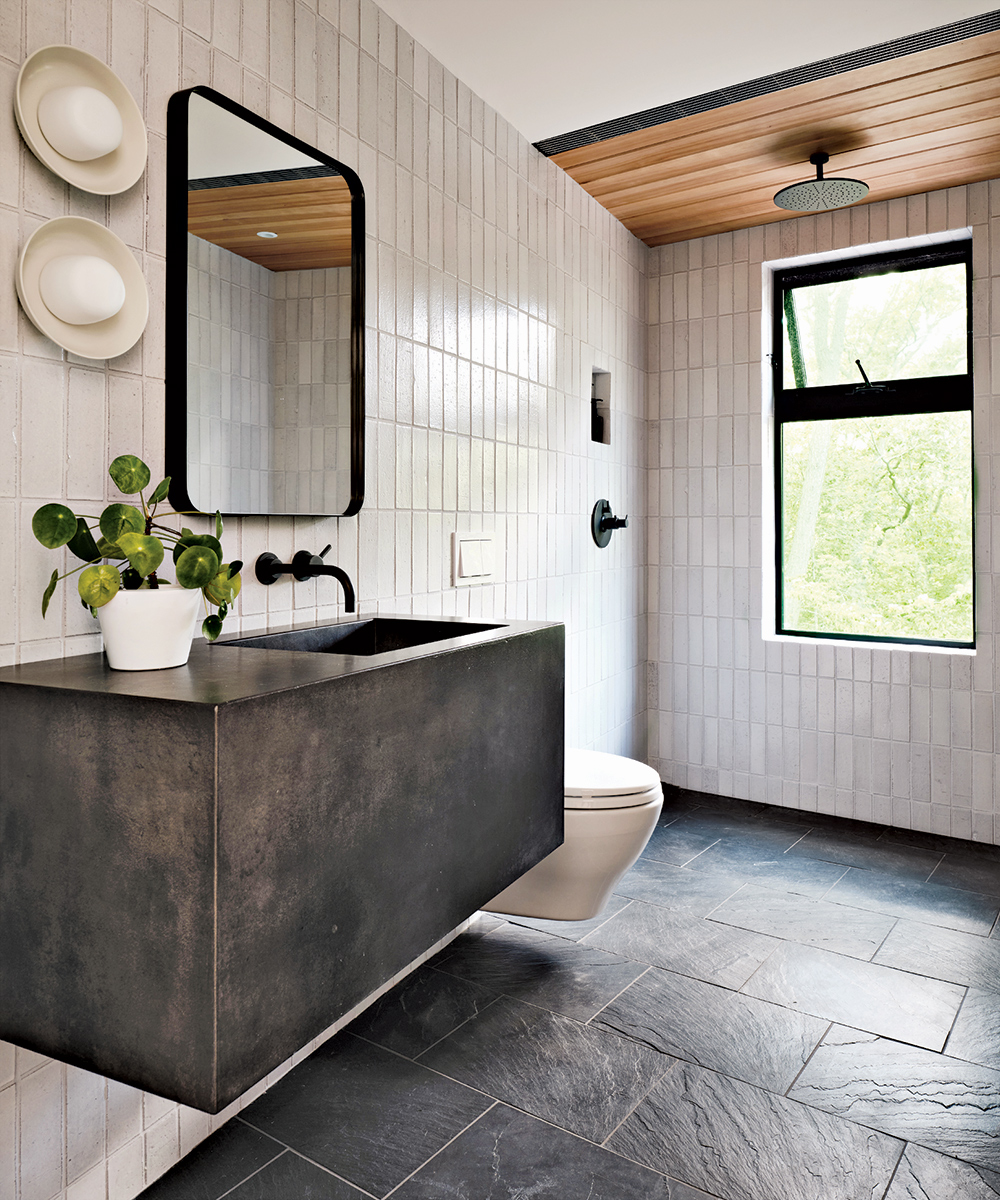Small But Versatile Second-Floor Addition
With this renovation, the goal was to take the space occupied by a little-used second-floor deck adjacent to an art studio and incorporate it into the rest of the postmodern shingle-style house built in 1995.

With this renovation, the goal was to take the space occupied by a little-used second-floor deck adjacent to an art studio and incorporate it into the rest of the postmodern shingle-style house built in 1995.
A3 Architects transformed the cramped studio into a dynamic and flexible 385-sq.-ft. multiuse area comprising a library, a guest bedroom, and a full bath. The new metal-clad box addition, canted to break the long linear form of the existing structure, is part of a full exterior update that also included installing all new windows, painting the exterior black, and constructing two new exterior stairways.
The renovation includes natural materials that feel authentic, such as dark basalt used for a custom cantilevered bench and a wall-mounted bathroom vanity. Copper, both durable and pretty, had been used on the original front door, and the architects chose to accentuate its effect by cladding the entry stair wall with copper as well. Cantilevered stair treads were also added to the entirely reimagined entry. Expansive windows were installed in the addition, and larger panes also replaced some smaller existing windows, all with the aim of emphasizing the indoor-outdoor connection and endowing the house with an unfragmented view of the lush, woodsy site.
Architect A3 Architects, a3architectsinc.com
Builder Bannon Custom Builders, bannonbuilds.com
Location North Falmouth, Mass.
Photos Dan Cutrona Photography
From Fine Homebuilding #315
RELATED STORIES






























