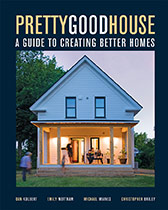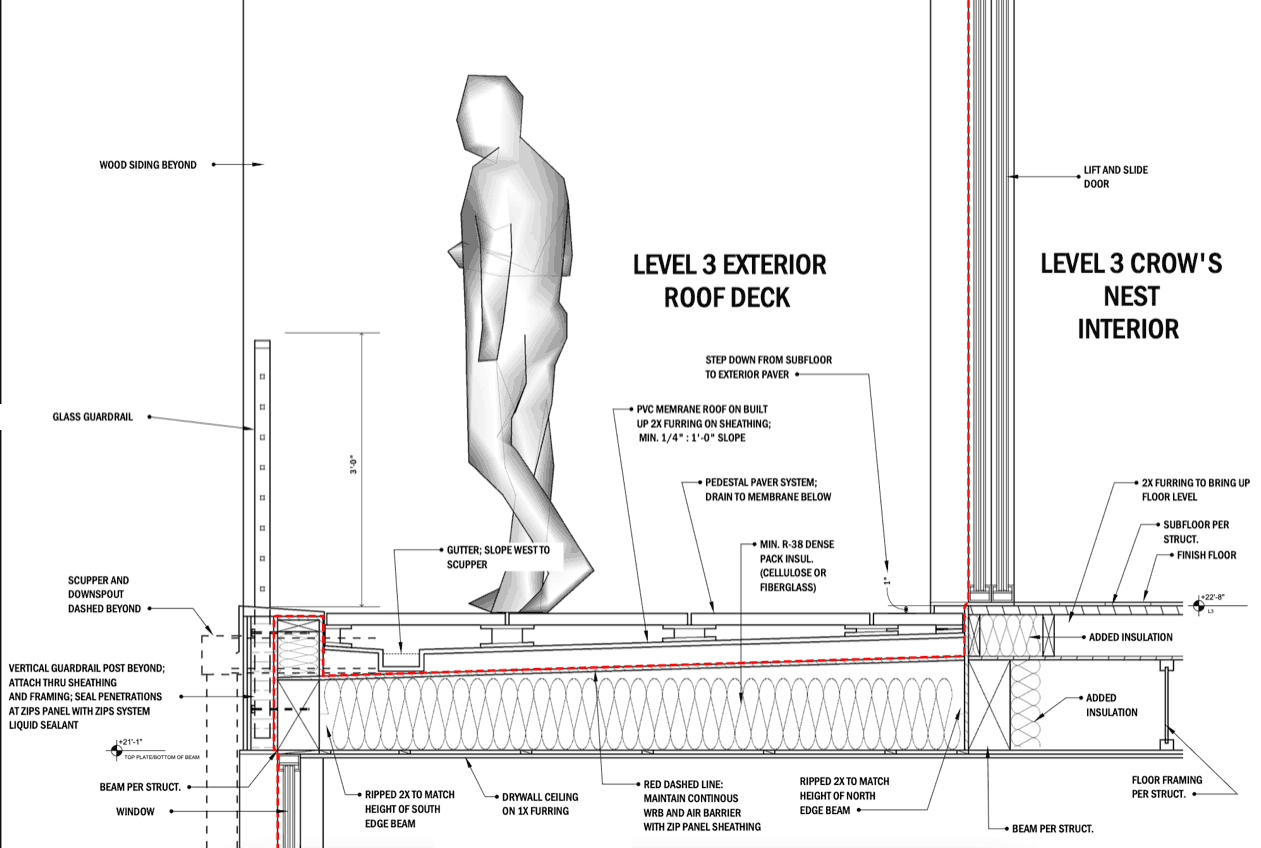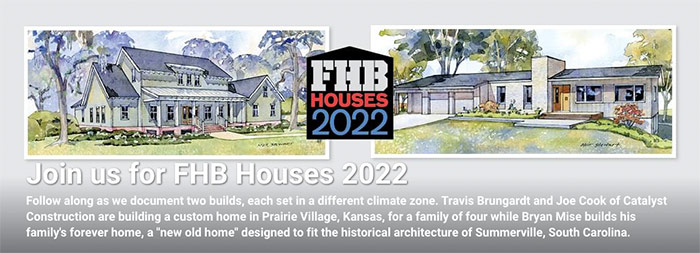Podcast 557: Living Space Under Decks, Attic Insulation, and Sinking Concrete
Hydronic floors, old-house features, underdeck living space, insulation, brick fireblocking, and problem basement floors.
Follow the Fine Homebuilding Podcast on your favorite app. Subscribe now and don’t miss an episode:
 |
Help us make better episodes and enter for a chance to win an FHB Podcast T-shirt:
www.finehomebuilding.com/podcastsurvey
Doug’s radiant floor takes a long time to recover from setbacks. Jeremy, Keith, and Carol have favorite old-house features. Dack says stone patios last longer than decks. Roger shows us the Coast Guard vessels he served on. Steve asks about underdeck living space. Esther is upgrading attic insulation. Frank has questions on problem basement slabs. TJ wants to remove and replace brick fireblocking.
Editor Updates:
- Mike’s sewer pipe woes
- Andrew’s trip east
- Jeff’s video shoot for Threads
- Patrick’s JLC Live experience
Listener Feedback 1:
Doug in Colorado writes: Hi Patrick,
I watched your answers to my question about a guest-room zone with my in-slab heat. The answer confirmed what I had been thinking. It is only used a few times during the winter, but when the temp is raised the system runs for hours. The other zones only require occasional heat to maintain temp. As to cost, affordability is one reason I went with this system when building. I used a system from Radiantec in Vermont that was profiled by Scott Gibson in issue 201.
I let my son and a friend lay the PEX (younger backs!), and with my son’s help the rest of the installation was very straightforward. There is no ductwork because AC is not needed here. If you have experience with plumbing and soldering copper, you can do the install in a day.
Best temp for guests? Years ago, I asked my chiropractor about an extra firm mattress. He said it was an excellent choice for a guest room. Sort of the same idea. As always, the podcast is informative and fun, Doug
Related Links:
Listener Feedback 2:
Jeremy writes: Hey Patrick & crew,
These days I spend a lot more time behind a steering wheel than on a job site so I get to listen to all kinds of podcasts. I have a few items in response to your question about what new homes don’t have that old homes had. Here are a few:
- Squeaky mahogany front porch boards
- Detailed, real wood millwork
- A room WITHOUT a screen or smart device—just quiet
Hope you and the family are well, Jeremy
Listener Feedback 2.5:
Keith writes: In episode 549 the team was talking about old -home features that we miss, don’t miss, or wish homes still featured. As a kid I remember visiting friends with an old home that had a second staircase in the back off the kitchen. This narrow, windier stair was such a novelty to me at the time. And while I didn’t sneak out as a teenager, I was perpetually hungry. If our home had had a second staircase like that, I would have been able to sneak from my bedroom on the second floor to the kitchen without going past my parents. That would have been cool.
Listener Feedback 2.75:
Carol adds: Steam radiators, frost on windows, sleeping porches.
Related Links:
Listener Feedback 3:
Dack writes: A couple of thoughts:
I think Ian pretty much mic-dropped with his explanation of the difference between decks and patios: patios connect to the outside; decks connect to the structure. Choose accordingly.
One thing that was missed IMO was their longevity. Trex’s max warranty is for 50 years (and I’d love to see how one looks after just 20 years). Mother Nature’s warranty for Carol’s bluestone patio is longer.
Related Links:
Listener Feedback 4:
Roger wrote in about conditioning his shop in Little River in southern North Carolina: Greetings Patrick,
Thanks so much for taking the time to email me back. I have attached a few pics from my past and a few things I am working on.
C2 Plan is a retirement home in Little River, NC (Myrtle Beach suburb). It’s a new build on a beautiful wooded lot.
Kingstree is my retirement home and where my shop buildings are going up as I am typing this. It’s a 70s brick ranch I am gutting, adding a bathroom, rearranging the current bathroom into a master bath, closing in the carport for pantry/laundry/office space, adding a 12-ft. x 50-ft. screened-in double-gabled porch on the back and a gabled porch on the front. My plans/engineering are finally complete, and I will be picking them up today. I will follow up with digital plans later if interested.
 |
 |
 |
 |
I also added some pics of a few of the ships I was on. I had a pretty varied career including pollution investigation, search and rescue, drug and fisheries enforcement, and Aids to Navigation maintenance and construction. I was a Navigator and Command Chief on the USCGC Dallas, a ship that’s main mission was to conduct counter-drug ops in the southern Caribbean, which provided nonstop action due to our ability to chase over the horizon with our small boat assisted by a helicopter crew that could shoot out the outboards of bad guys. I also served as Executive Petty Officer on USCGC Cheyenne and USCGC Sumac, and was lucky enough to command the USCGC Anvil constructing Aids to Navigation in the low country (FL border to NC border). There have been several other ships (including temporary duty on Navy ships conducting training and counter-drug operations) and several Multi-Mission Stations, where we operated small boats 45 ft. and smaller, conducting search and rescue and law enforcement.
Again, I owe the FHB podcast and the Pro Talk podcast for giving me the confidence to start this third career, so please pass on my thanks to everyone. I’m certain I will be going back to the well when the work on my ranch house starts in earnest (which better be soon).
Please don’t feel like you have to read this email on the podcast. Hearing it will likely send me back to grammar camp.
Related Links:
Question 1: How do I drain a 3rd floor deck?
Steve writes: With Mike Guertin being the authority on decks, I thought I’d take advantage of his expertise and ask if he can think of a better and/or more cost-effective way of draining this 3rd floor covered exterior deck (see below). It’s a new deck yet to be built.
In the image you’ll see this deck space is over an interior space and involves a raised flooring system with a scupper drain that connects to a gutter.
Is there a better way of drainage? If it helps, a reminder this is a covered space (just 91 sq. ft.), and the new build is to be in an area with 20 in. of rain and 9 in. of snow annually.
I’m just the lowly to-be homeowner, but your podcast has been a healthy combination of entertainment and information during the process of getting the house designed with my architect. The ceiling integrated headers I previously emailed about (and you were kind enough to discuss on the podcast with Mike) were integrated into the design.
Related Links:
- Making a Room Under a Deck
- Create a Dry Space Under Your Deck
- Project: Site-Built Under-Deck Drainage System
Question 2: Do I need to remove my existing insulation before I upgrade to foam?
Esther writes: Hi there,
I am 72 years old, and I have a question about an older home (built 1973) that has 6-in. fiberglass rolled insulation in the attic eaves. If I wanted to have new blown-in foam insulation installed in the attic, do I have to remove the old insulation first? Will there be a vapor barrier problem?
I thank you for your response.
Sincerely, Esther
Related Links:
- Removing Old Insulation
- How to Choose and Install Blown-in Insulation
- Unfinished-Attic Insulation Upgrade
Question 3: How do I identify the problem causing basement settling?
Frank writes: This maybe a topic that could have many variables but may also help understand how severe an issue could be.
I am talking to people about basement issues in homes over 10 years old. The floor is settled in some areas (like a corner) up to 4 in. and along the two walls that create the corner they settle 2 in., and 1-2 in. along the other wall.
The solution is going to be based on the actual cause, which could be the soil was not compacted or there is water running underneath since the home is on a hill. To inspect and then produce the correct solution could cost from $100 to $20,000 or more! This, of course, is something I have encountered.
Thanks for your consideration, Frank
Related Links:
- Dampproofing and Waterproofing for Foundation Walls
- Waterproofing a Basement from the Inside Can Be a Challenge
- Keeping a Basement Dry
Question 4: Can I replace brick fireblocking?
TJ writes: I’m renovating an old three-story balloon-framed house. There are mortared bricks in each stud bay from the foundation up about 6 in. above the floor level installed as fireblocking, and on the second and third floors there are bricks from the let-in ledger up the same 6 in. above the floor level. I’m trying to insulate and air-seal the house as best I can. Can I safely remove the bricks and mortar and fireblock another way? Ideally, I’d like to insulate the walls and not have the bricks preventing me from doing so. I’ve gutted the inside of the building so it’s fairly easy to chip out bricks and mortar. Thanks, TJ
Related Links:
END NOTE:
Podcast 557: Members-only Aftershow — Behind the Scenes at a Trade Show
Andrew, Mike, and Patrick talk about what it’s like to produce a residential construction tradeshow, why you should go, and what it takes to be a presenter.
Check out one of our latest Project Guides: Energy Retrofit!
Check out our FHB Houses:
Visit the Taunton Store • Magazine Index • Online Archive • Our First Issues • All Access
Help us make better episodes and enter for a chance to win an FHB Podcast T-shirt: www.finehomebuilding.com/podcastsurvey

If you have any questions you would like us to dig into for a future show, shoot an email our way: [email protected].
If we use your question we’ll send you a FHB Podcast sticker!
FHB Podcast T-shirts!
Represent your favorite podcast! Available in several styles and colors. Made from 100% cotton. Find the Podcast t-shirt and more cool products in the Fine Homebuilding Store.
| Fine Homebuilding podcast listeners can now get 20% off anything in the Taunton store, including Pretty Good House.
Use the discount code FHBPODCAST to take advantage of this special offer. |
 |
“Finally, knowledgeable people talking about building reasonably-sized, high-performance houses for normal people with real budgets!” — DanD, VA, 8/19/22, Amazon.com review |
We hope you will take advantage of a great offer for our podcast listeners: A special 20% off the discounted rate to subscribe to the Fine Homebuilding print magazine. That link goes to finehomebuilding.com/podoffer.
The show is driven by our listeners, so please subscribe and rate us on iTunes or Google Play, and if you have any questions you would like us to dig into for a future show, shoot an email our way: [email protected]. Also, be sure to follow Fine Homebuilding on Instagram, and “like” us on Facebook. Note that you can watch the show above, or on YouTube at the Fine Homebuilding YouTube Channel.
The Fine Homebuilding Podcast embodies Fine Homebuilding magazine’s commitment to the preservation of craftsmanship and the advancement of home performance in residential construction. The show is an informal but vigorous conversation about the techniques and principles that allow listeners to master their design and building challenges.
Other related links
-
- All FHB podcast show notes: FineHomebuilding.com/podcast.
- #KeepCraftAlive T-shirts and hats support scholarships for building trades students. So order some gear at KeepCraftAlive.org.
- The direct link to the online store is here.

































