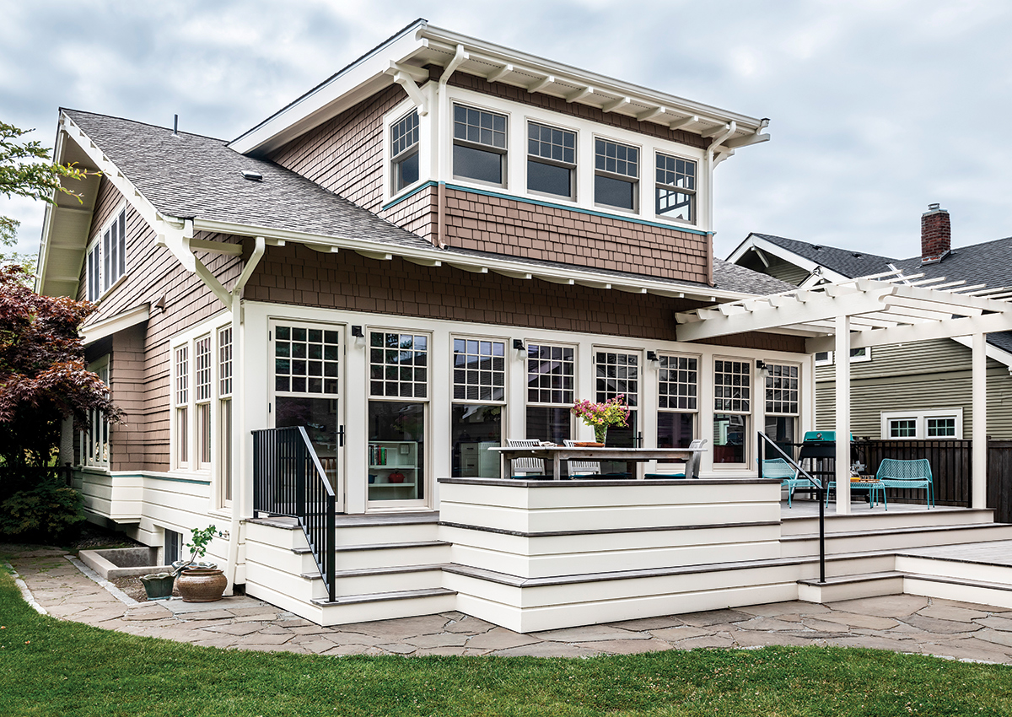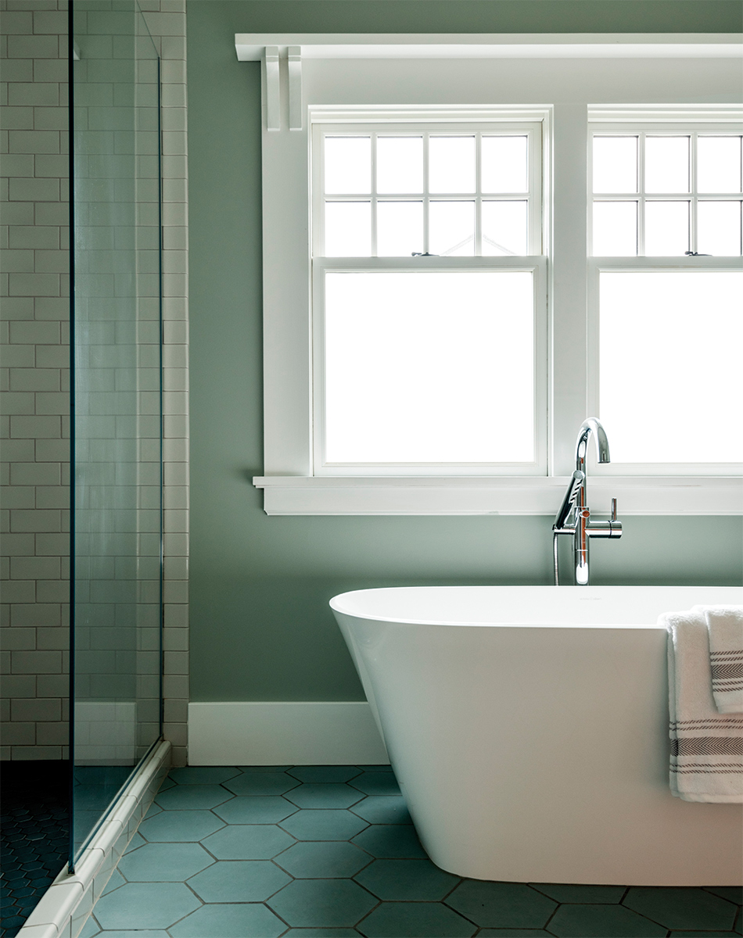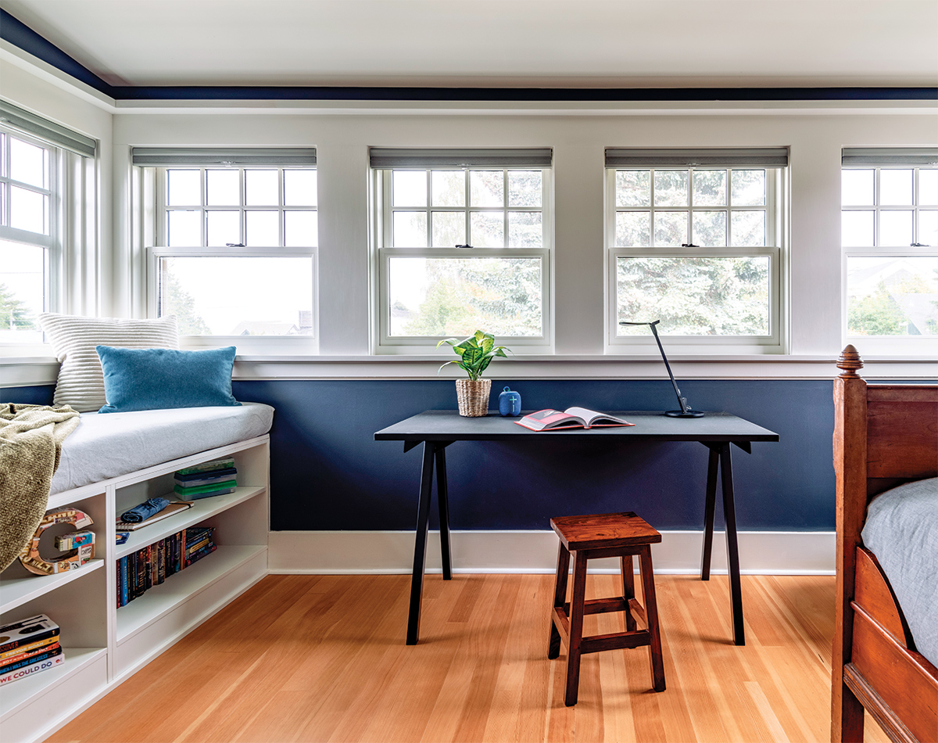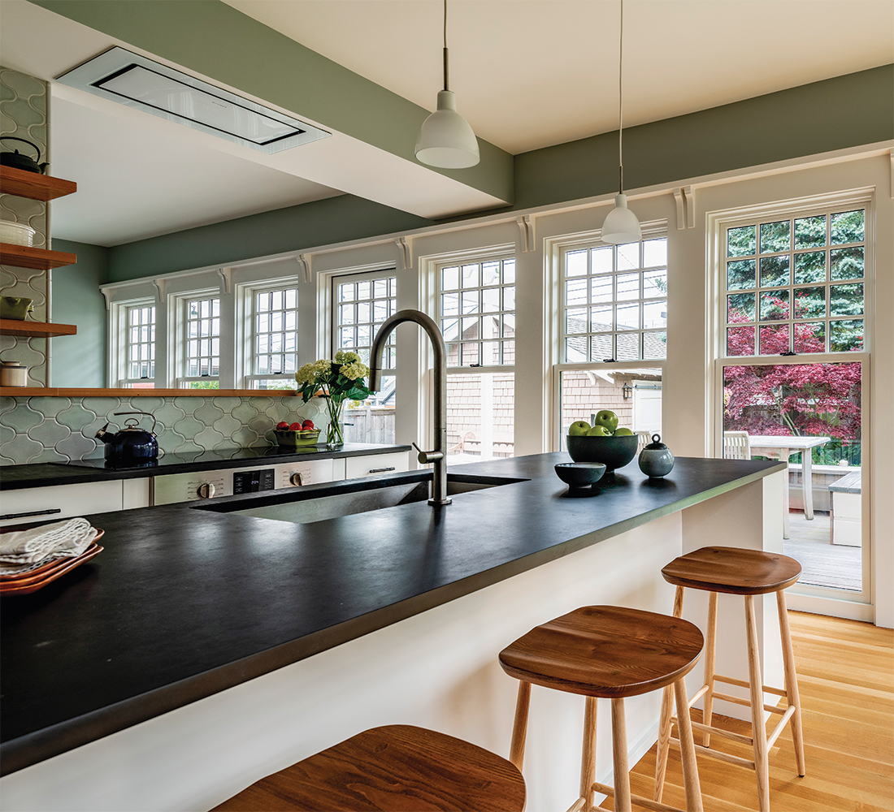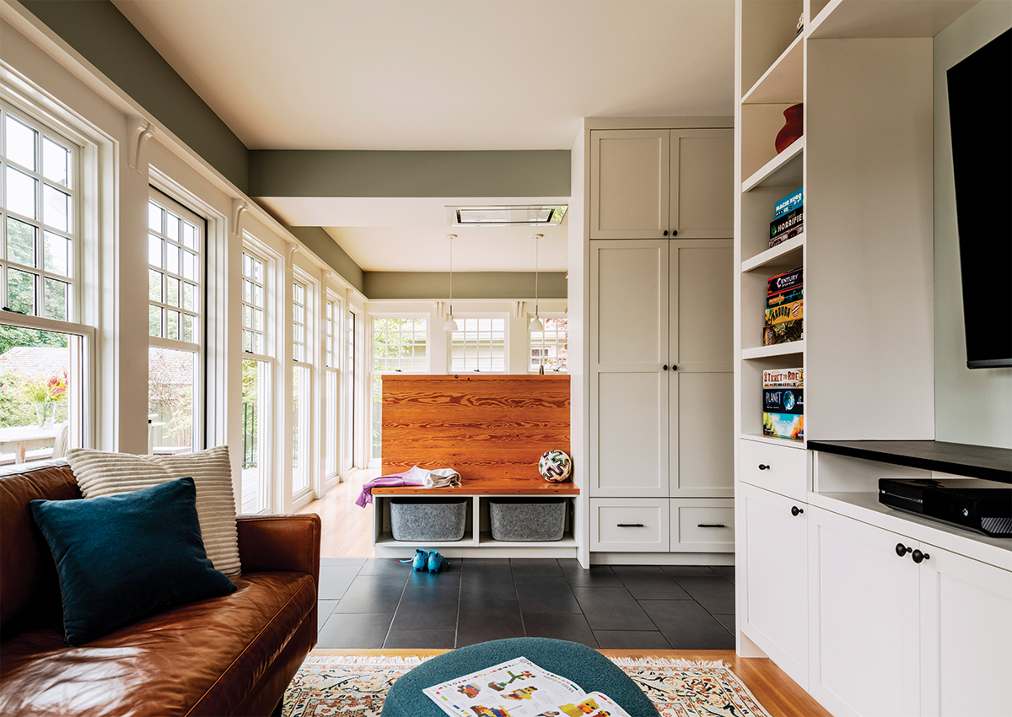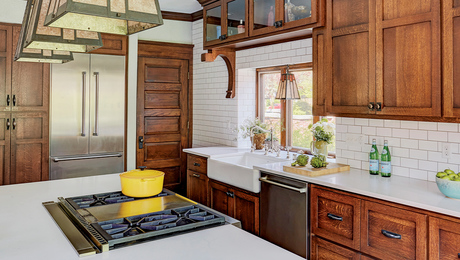1912 Craftsman Renovation
The renovation team figured out how to maintain historical details while updating this home to meet current needs.
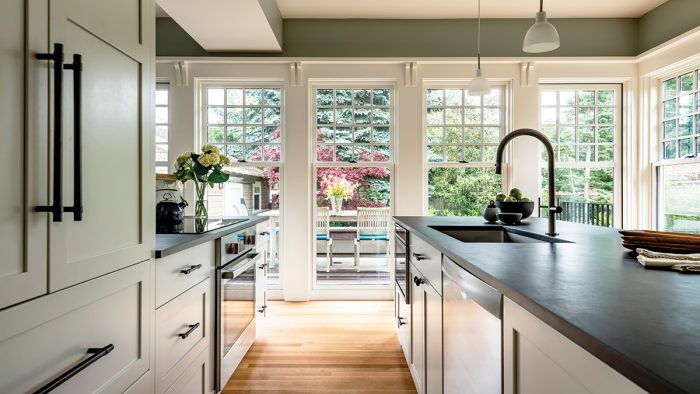
While protecting the architectural integrity of this historical home, the renovation team considered how a modern, open plan would function best for the family’s evolving needs.
A kitchen—where a generous island provides plenty of storage, a place to prepare food, and a casual eat-in space—was included in the addition and reorganization of space, along with a new family room and a new entrance from the backyard and garage. The custom Kolbe windows and doors in these rooms mimic the original windows throughout the rest of the home and create the effect of a sunroom that has always been there.
Painstakingly reproduced corbels and ledges around doors and windows match the original details of the home. Reclaimed wood from the old ceiling was fashioned into a window seat and open shelves in the kitchen, a bench for the back entry, and bathroom shelving. Upstairs, a new bedroom dormer addition matches the original front-of-the-house dormer, and the windows line up with the new kitchen and family-room windows below.
Outside, the multilevel deck creates zones for eating and lounging, as well as access to the garage and gardens. The new bathroom and modified bedroom on the main level accommodate a current office and a plan for aging parents. Green design features include a hydronic heating system that uses solar to preheat water, reducing the load on the heating system.
Architect Forrest Murphy, CAST Architecture, CASTarchitecture.com
Builder Dave Wimmer, DLW Construction, Inc.
Location Seattle
Photos Andrew Giammarco
From Fine Homebuilding #315
RELATED STORIES
