Codes for Crawlspaces
A variety of codes exist across the International Residential Code (IRC) that address crawlspaces differently from basements, but what actually distinguishes the two?
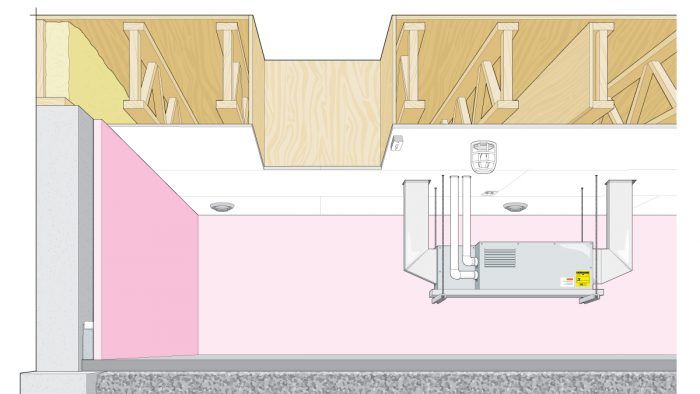
Crawlspaces are rare in many regions, and a slab on grade is a sufficient interface between the building and the earth below. In colder regions, the most common way to protect foundations from freeze/thaw cycles is to push them down below the frost line. And if you have to dig that deep, going just a little deeper to create a basement makes sense. But when a high water table, budget constraints, or surface-level bedrock won’t accommodate full-basement construction, a crawlspace is often the go-to. There are a variety of codes across the International Residential Code (IRC) that address crawlspaces differently from basements, but what actually distinguishes the two?
What is a crawlspace?
Chapter 2 of the 2021 IRC defines a crawlspace as “an underfloor space that is not a basement”—not very helpful. A basement is defined as “a story that is not a story above grade plane.” Again, not very helpful. Why does the definition of a crawlspace matter? If you are planning on building a home that has a 6-ft.-deep crawlspace with a concrete floor, your local building official may prevent you from finishing the space with painted drywall, flooring, and lights, on the grounds that you have now created a basement with a non-compliant ceiling height. The building official could argue that the next owners of your house might start using your fancy storage space as their new family room. That’s a problem, because when it was built as a crawlspace, it did not have to comply with building and electrical codes designed to keep residents safe in living spaces. Sadly, the answer to the question “What is a crawlspace?” is not answered definitively in the IRC. The best solution is to have a conversation with your local building official before creating a crawlspace that looks and quacks like a living space.
Once you’ve determined you have a crawlspace, you need to decide which type of crawlspace you have. There are two primary categories of crawlspace: vented (unconditioned) and unvented (conditioned). The IRC provisions, from thermal performance to venting of appliances, depend on which type of crawlspace you choose.
Because my coverage here of this topic is broad, I’ve provided IRC sections so that you can find the smaller details in the IRC more easily on your own. I also don’t address radon, which a large subject on its own, and enforcement policies seem to vary widely depending on the region. For more about radon, check out appendix F.
Vapor control in vented crawlspaces
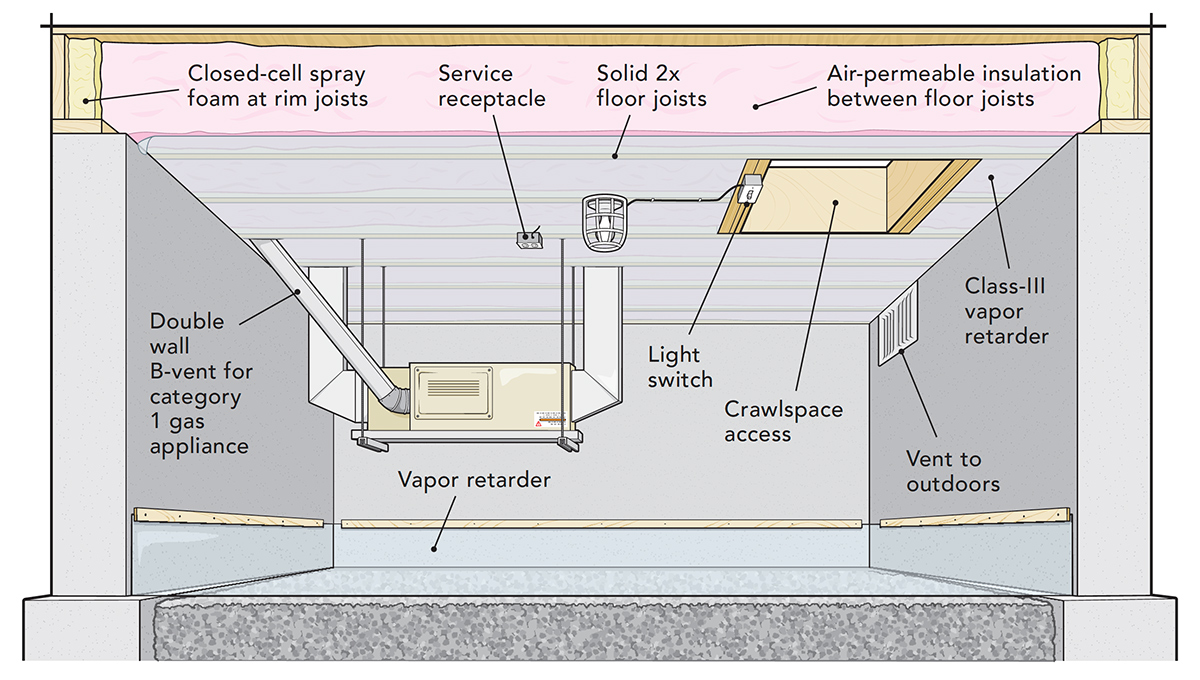
When the crawlspace is outside of the building thermal envelope, with an insulated floor assembly above, vapor management must be provided via ventilation openings directly to the exterior. The amount of venting required and the location of the vents depend on the total square footage of the crawlspace and how the ground is treated. A vapor retarder placed over the earth reduces the minimum required ventilation area and eliminates the requirement for vented openings within 3 ft. of all building corners. The idea is that if less vapor gets in, less must be diluted out.
New to the 2021 IRC for hot and humid climate zones (1A, 2A, 3A) is a requirement that when air-permeable insulation is installed in the floor space above the crawlspace, a continuous class-I or class-II vapor retarder must be installed on the bottom of the floor joists, beneath the insulation (R408.8). However, this vapor retarder must be a responsive (smart) vapor retarder, which becomes a class-III retarder under wet conditions. Smart vapor retarders inhibit the slow diffusion of water vapor under normal moist conditions but allow greater passage of vapor under very moist or wet conditions. This allows the joist space to dry out in case of a spill or water infiltration incident. Smart vapor retarders are especially important if the flooring above the joists has its own vapor barrier, which will prevent any drying from the top side. Section R408.2 provides a variety of materials to prevent entry points for insects and rodents and limits the gaps in screens and grills to between 1/8 in. and 1/4 in.
Vapor control in unvented crawlspaces
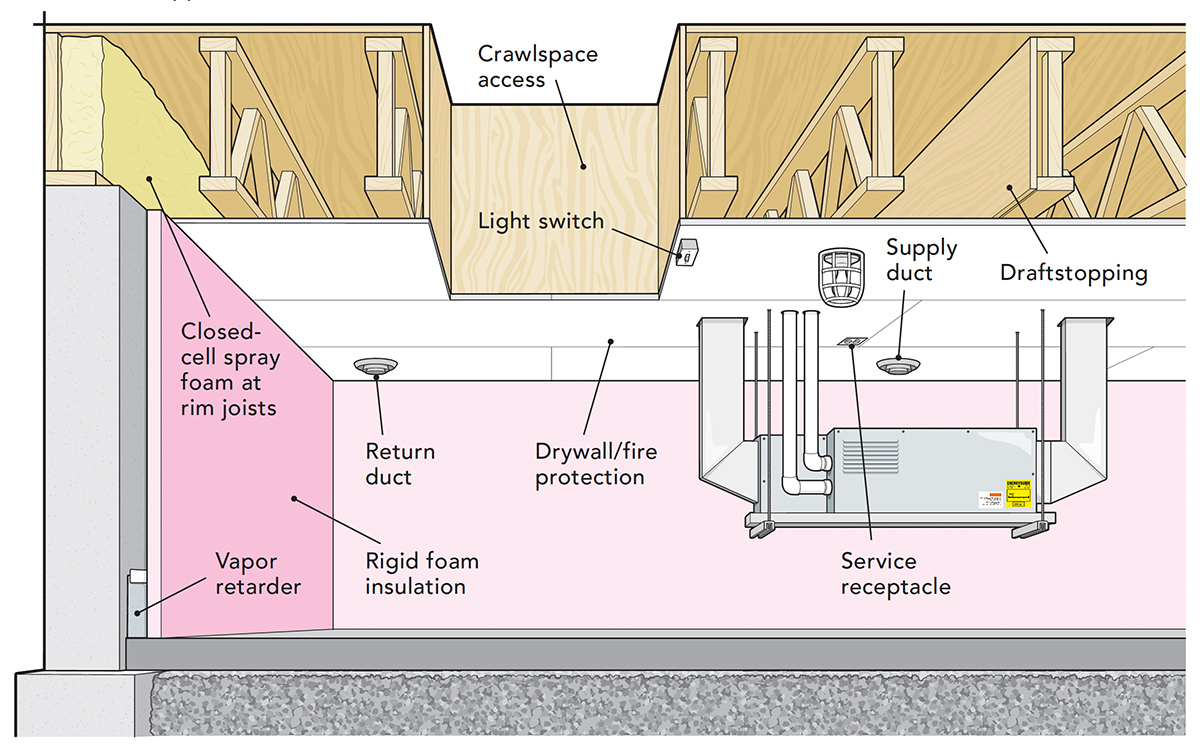
A variety of choices for vapor control are provided for conditioned crawlspaces in section R408.3. In these designs, the building thermal envelope extends from the walls above, down the crawlspace walls to the earth inside, and then for another 24 in. horizontally or vertically below grade (N1102.2.10.1). To limit high humidity levels in unvented crawlspaces, a supply duct from a forced-air heating system can be provided in the crawlspace with a return opening to the house above or directly into the appliance. This allows for dilution of the crawlspace vapor with the house vapor. Alternatively, a continuous exhaust system can be provided that draws the air and vapor from within the house, dilutes it through the crawlspace, and exhausts it to the outdoors. An important clarification is that the movement of this air through the crawlspace from the supply of the appliance or directly from the dwelling above is not about thermal conditioning of the crawlspace; it is specifically for vapor control.
By IRC definition in chapter 11, a conditioned space is merely a space within the building thermal envelope, and it can be indirectly heated by the migration of heat through an uninsulated floor from a directly heated space above. In the 2018 edition of the IRC, another option was provided that allows a crawlspace to share heat from the house, but not air. A dehumidification system can be installed in the crawlspace to reduce humidity directly and mechanically. This method allows complete isolation of the air in the crawlspace from both the outside air and the air in the dwelling.
Appliances
The same code requirements that apply to appliances in basements also apply to those in unvented crawlspaces. However, appliance exhaust vents installed in colder environments like vented crawlspaces are more prone to backdrafting, which could introduce exhaust fumes into the home. Category I fuel-gas appliances utilize natural draft to move exhaust gases out of the building, and because low-slope vent connectors are allowable in some circumstances, it’s critical for the vents to remain hot to maintain a proper draft. This is why section G2427.10.2.2 requires double-wall B-vent connectors in vented crawlspaces. A single-wall vent connector loses its heat rapidly to the surrounding cold crawlspace air, but the outer wall in a B-vent connector insulates the inner pipe so it remains hotter. An exception to the use of B-vent connectors is provided for crawlspaces in warmer climates.
A fuel-burning appliance located in a properly vented crawlspace will pull its required combustion air from the exterior vents. Another scenario, shown in figure G2407.6.1(1), is when a fuel-gas appliance is installed on the floor above the crawlspace but draws its combustion air out of a ventilated crawlspace below through an opening/vent between the two spaces. Modern energy-code provisions have eliminated the commonality of this design choice in new construction, but many existing homes with ventilated crawlspaces still utilize the vented crawlspace as a path for combustion air to the house above. When renovating a vented crawlspace into an unvented one, this consideration cannot be overlooked.
Access openings
A handful of mechanical and fire-protection IRC provisions apply to all crawlspaces, regardless of the vapor control methods. All crawlspaces must be provided with an access opening, even those under a basement structural floor with mere inches of clearance. Though you wouldn’t be able to enter such a low crawlspace, the ability to make visual inspections is useful for longterm maintenance.
Required access openings can be no smaller than 18 in. by 24 in. when through a floor, or 16 in. by 24 in. when through a wall (R408.4). When there is mechanical equipment in a crawlspace, such as a water heater or a furnace, section M1305.1.3 requires the opening to be no smaller than 22 in. by 30 in., but also large enough to remove the largest appliance. On the other side of the opening, a pathway to the appliance must be provided that is no smaller than 22 in. wide and 30 in. tall and no longer than 20 ft. If the passageway has at least 6 ft. of vertical clearance, there is no limit to its length.
Section M1305.1.3.3 requires permanent lighting near the appliance, with a switch located at the crawlspace opening, including additional provisions for protection of the lamp. A service receptacle outlet is also required, as is a reference to the electrical provisions of the IRC for its installation and location.
Stairs to a crawlspace do not have to comply with any of the provisions of Section 311, from geometry to handrails.
Fire protection
The 2012 edition of the IRC recognized a unique hazard to emergency first responders entering a dwelling on fire. Engineered I-joists and engineered trusses with metal connectors between webs and chords were collapsing under the feet of firefighters, so underfloor fire-protection requirements were added. These provisions require one of the following when using I-joists or engineered trusses: the installation of drywall or wood structural panels below these floor joists or trusses, the installation of a fire sprinkler system below the floor, or the use of proprietary coverings or coatings that have been tested and approved by the local governing municipality. These requirements do not apply to solid-sawn or structural composite lumber (SCL) floor joists 2×10 or larger. And because it’s unlikely that fires would originate in empty crawlspaces, they are exempt from these requirements. But crawlspaces that contain an electric or gas appliance and crawlspaces intended for storage are not.
To free up valuable first-floor square footage while renovating existing homes, it’s not uncommon to relocate appliances to newly unvented crawlspaces. If a home was built with engineered floor trusses or I-joists, installing drywall in a crawlspace with limited access and low ceiling heights could prove difficult and possibly downright miserable. The use of open-web floor trusses has another code implication related to fire protection. Section R302.12 requires draftstopping in floors with open-web floor trusses, which involves separating the truss space into areas of no more than 1000 sq. ft. These are serious and potentially expensive requirements that need careful consideration when moving appliances into a crawlspace.
Rotproof and critter-free
Termite protection is critical, but limited to certain regions. Termites reach the house via the ground, so the interface between the floor and the earth in termite-prone regions is not something to forget. Section 318 provides a variety of methods for termite protection.
Low-clearance crawlspaces have less volume of air to dilute the percentage of water vapor, and thus there is greater potential for condensation and decay. Therefore, wood beams closer than 12 in. to the earth and wood joists closer than 18 in. must be made from decay-resistant materials in accordance with section R317.1.
Finally, construction professionals understand that crawlspaces are often mistreated and overlooked spaces, and thus a unique provision about cleaning up after construction is provided. R408.5 makes it clear that all vegetation, organic material, and construction debris must be removed from the crawlspace. If you would like to learn more about these various crawlspace code considerations, you can read the 2021 IRC for free at codes.iccsafe.org.
Glenn Mathewson is a consultant and educator with BuildingCodeCollege.com.
Drawings: Kate Francis
From Fine Homebuilding #315
RELATED STORIES


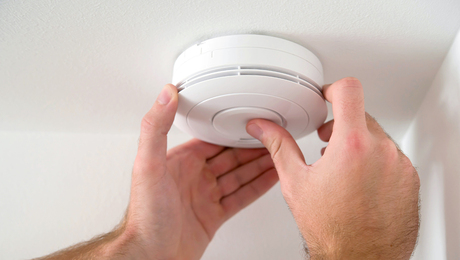




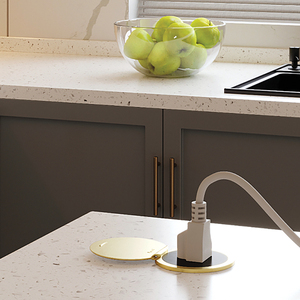
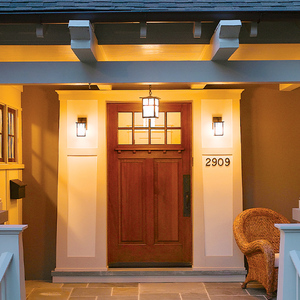



















View Comments
In your print article, in the diagram "Inside An Unvented Crawlspace" on p. 22, doesn't the rigid foam insulation (shown in pink) need to be covered by an approved fire barrier or ignition barrier? Taking advantage of unvented crawlspaces for mechanical equipment makes sense, but seems like the costs of insulating it fully, adding fire barriers, providing heat or dehumidification or continuous exhaust, could add up...