New House, Old Shell
A full gut remodel brought new life to an 1821 home that had undergone several misguided renovations.
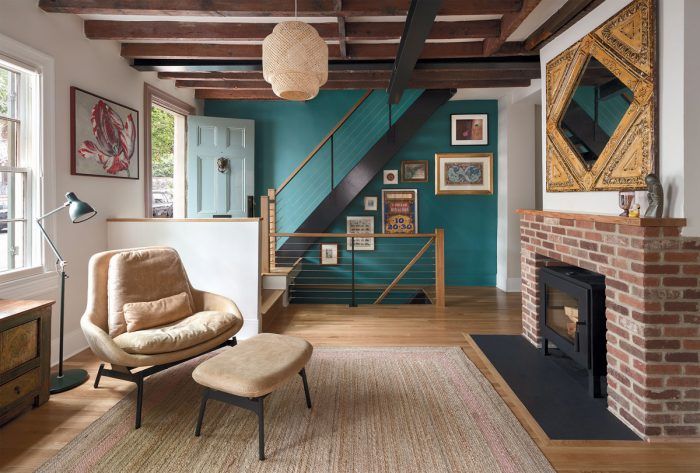
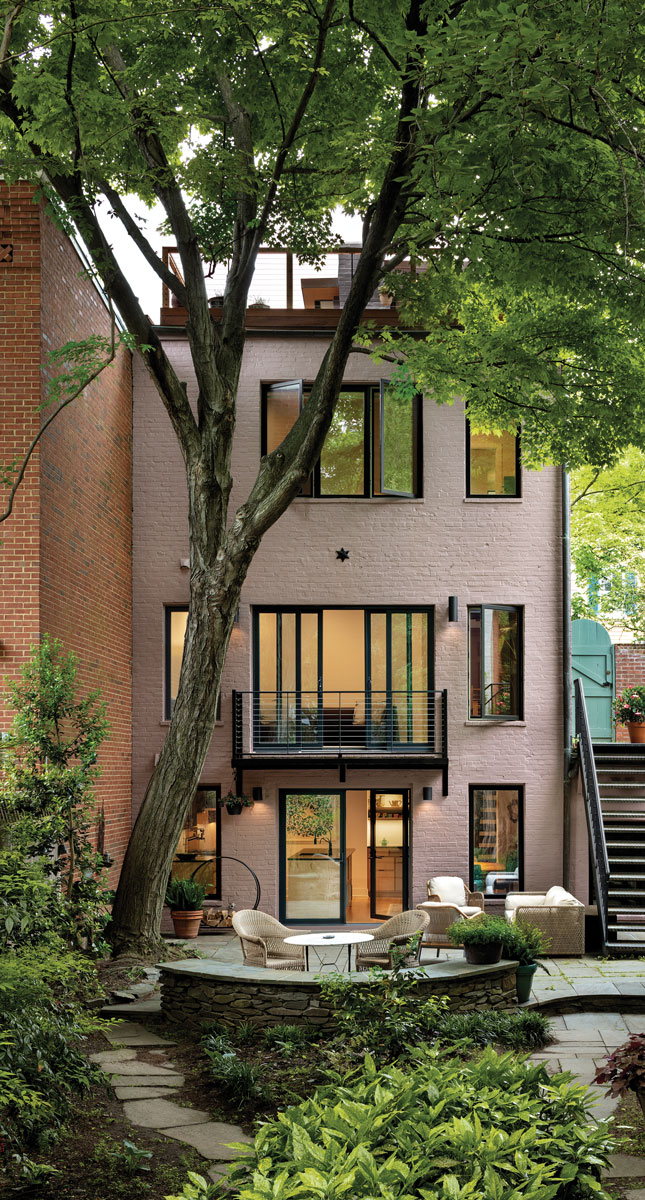 The homeowner’s passion for historic Georgetown coupled with her love of modern design was a throughline for the full gut remodel of a home built in 1821 that had undergone several misguided renovations in the 1980s and ’90s. The original clapboard façade was repainted, and the rear brick portion that had been added circa 1920 was given new windows and a new balcony. Within this shell, almost nothing was left untouched by the architect/builder on all three floors, from the ground level to the roof deck. One exception is the historic wood joists in the parlor, just off the entry, which were kept in situ and reinforced by steel beams that also serve as support for the spiral stair leading to the loft and roof deck. Since neither digging down nor stealing from the floor above was an option, structural glulams were left exposed to increase the perceived ceiling height in the ground-level kitchen. In this space, a round spiral duct that delivers air to the exterior wall at the kitchen and the living room above doubles as an industrial-look design element, as do the modern steel and PSL stair, sleek Kerf cabinets, and expressive light fixtures.
The homeowner’s passion for historic Georgetown coupled with her love of modern design was a throughline for the full gut remodel of a home built in 1821 that had undergone several misguided renovations in the 1980s and ’90s. The original clapboard façade was repainted, and the rear brick portion that had been added circa 1920 was given new windows and a new balcony. Within this shell, almost nothing was left untouched by the architect/builder on all three floors, from the ground level to the roof deck. One exception is the historic wood joists in the parlor, just off the entry, which were kept in situ and reinforced by steel beams that also serve as support for the spiral stair leading to the loft and roof deck. Since neither digging down nor stealing from the floor above was an option, structural glulams were left exposed to increase the perceived ceiling height in the ground-level kitchen. In this space, a round spiral duct that delivers air to the exterior wall at the kitchen and the living room above doubles as an industrial-look design element, as do the modern steel and PSL stair, sleek Kerf cabinets, and expressive light fixtures.
Architect/builder Grant Saller, AIA, Four Brothers Design + Build, fourbrothersdc.com
Location Washington, D.C.
Photos Jennifer Hughes
Fine Homebuilding #316
RELATED STORIES
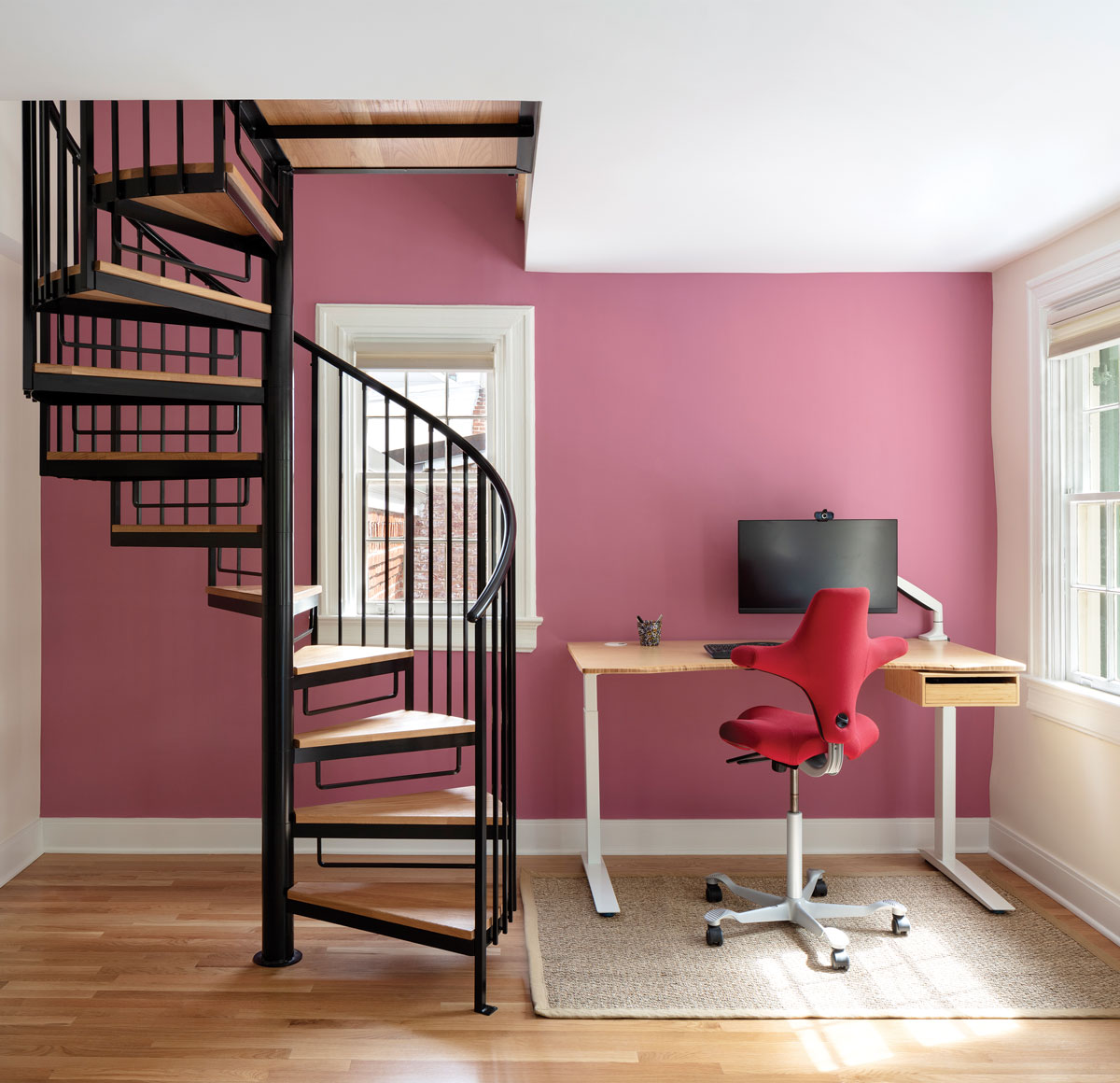
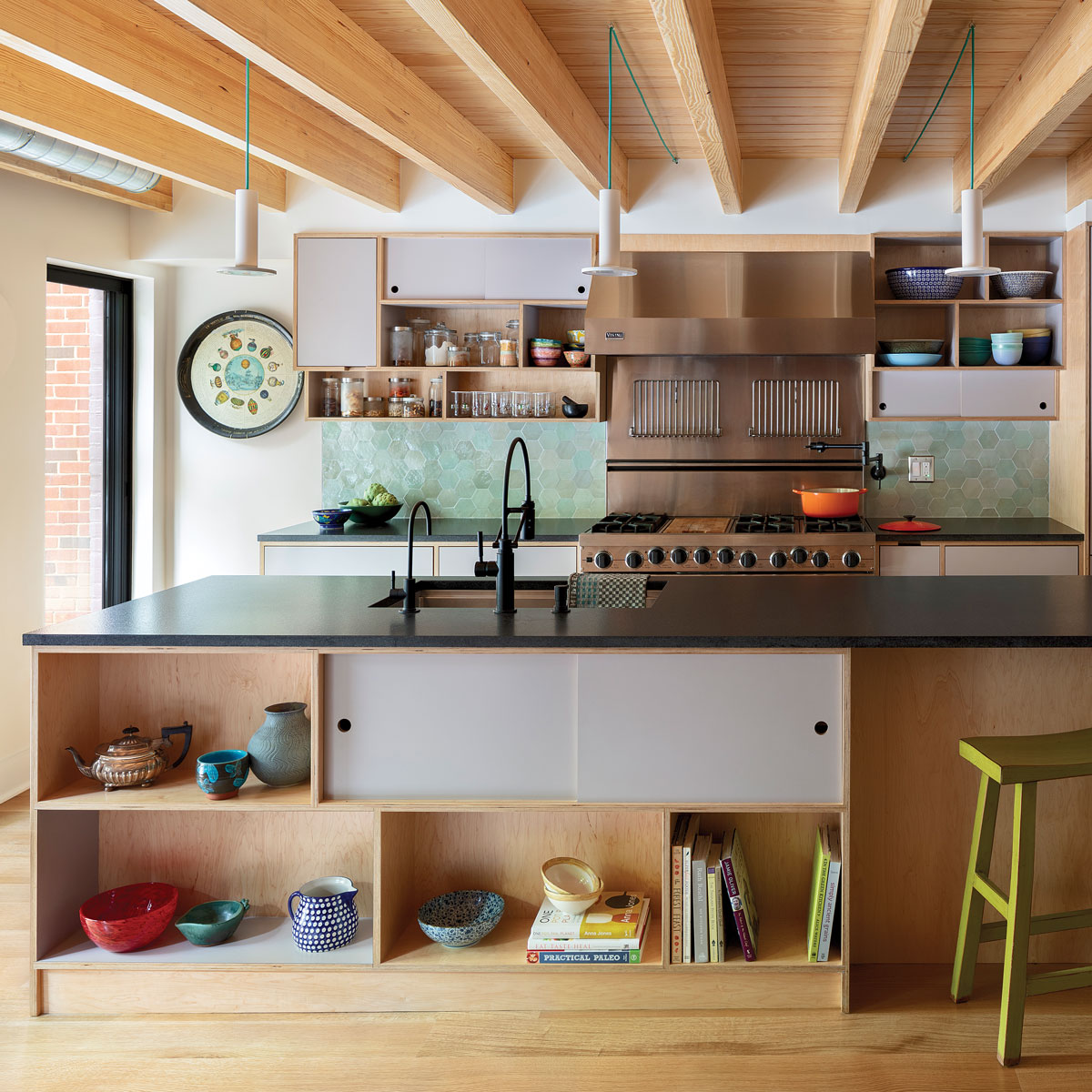
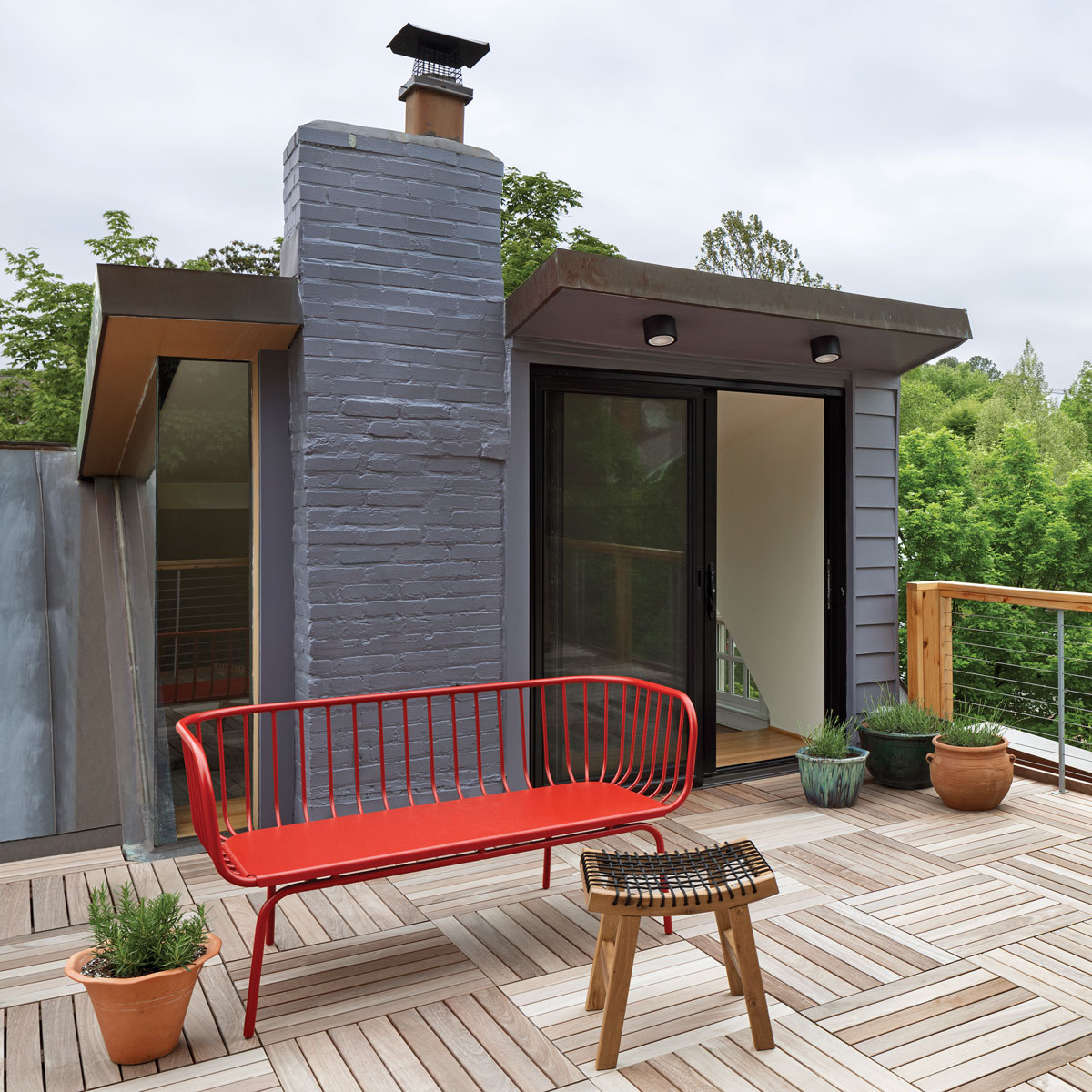

















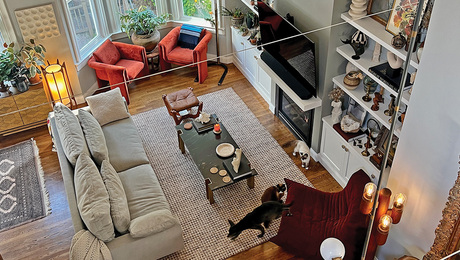
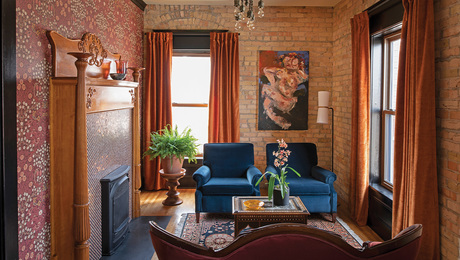











View Comments
It's so sad the lack of respect people have for historic design.