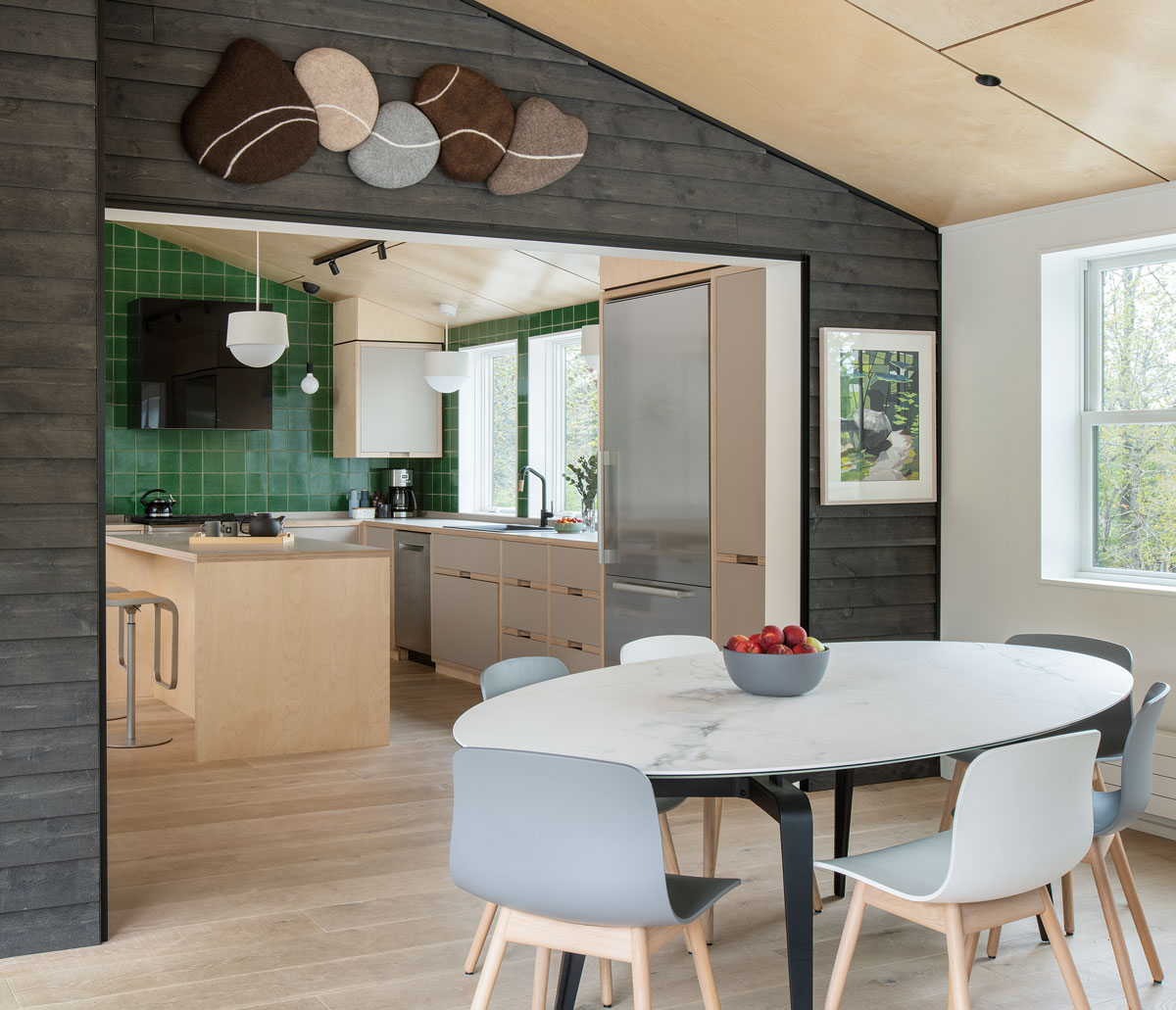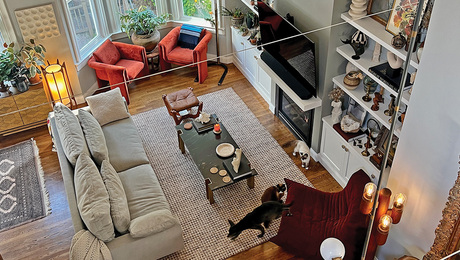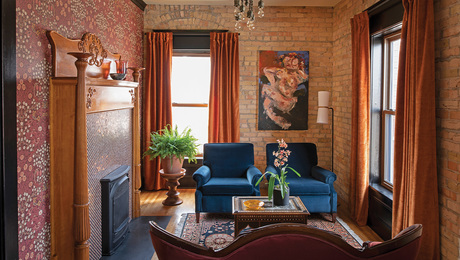From Garage to Maine Retreat
An auto-body shop was retrofitted into a home with metal siding and Passive-House design.
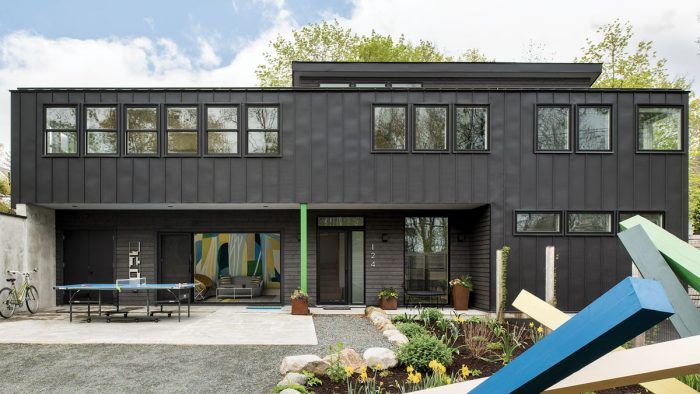
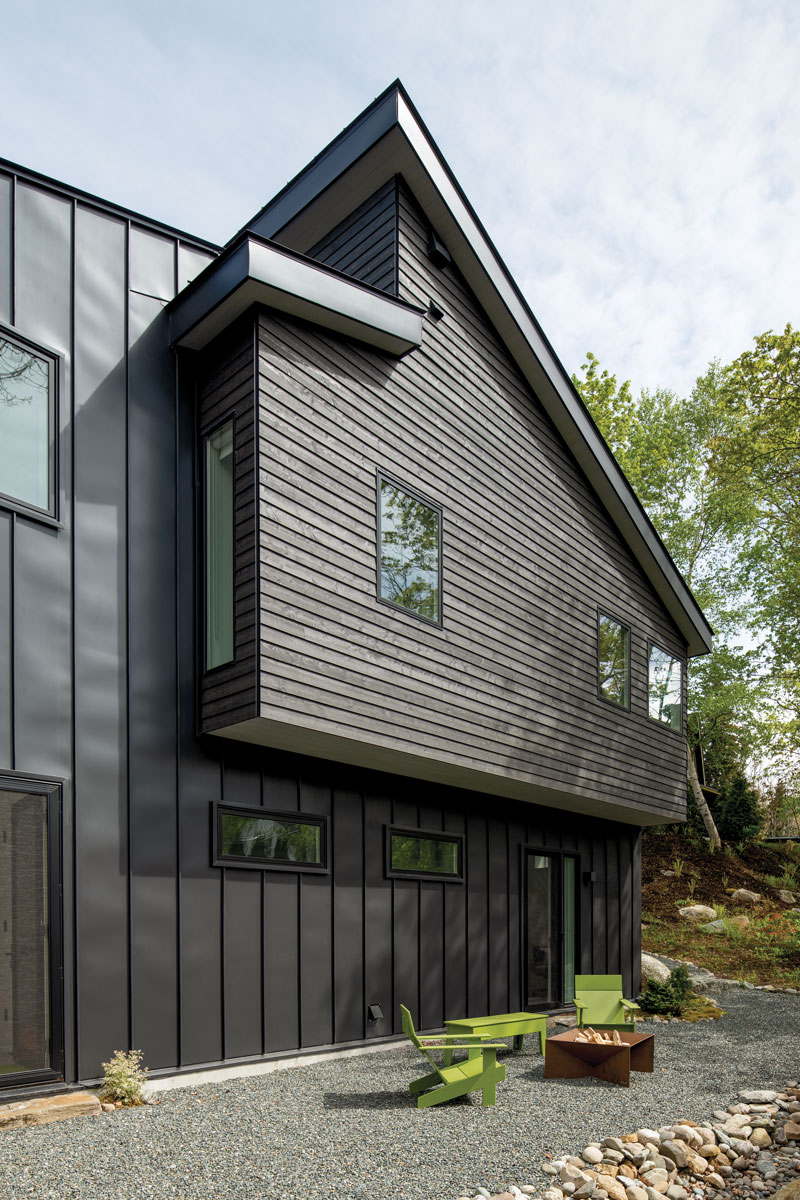 The client and architect both desired a structure that would deviate from the traditional coastal-Maine vernacular. They discovered a derelict auto-body shop that fulfilled their requirements. The resulting four-season home is composed of two distinct volumes, one featuring black wood siding raised above and overlapping the other with a standing-seam metal exterior. The more industrial-looking volume faces the bustling and noisy street. At the same time, the black wood–clad structure is located at the back of the house, where it is visible to neighbors and blends seamlessly into the landscape. The house follows the five principles of Passive House design: no thermal bridging, superior glazing, mechanical ventilation with heat recovery, quality insulation, and airtight construction. For the interiors, a cool white wall paint complements the plywood ceilings and white oak floors, which serve as a perfect backdrop for the vibrant selection of art and furniture. The kitchen features a green-tiled wall, and playful wallpaper adorns one of the bedrooms with a wall-size photograph enlargement. One deviation from the white is the wall that separates the kitchen from the dining area, which is clad in black wood to match the exterior.
The client and architect both desired a structure that would deviate from the traditional coastal-Maine vernacular. They discovered a derelict auto-body shop that fulfilled their requirements. The resulting four-season home is composed of two distinct volumes, one featuring black wood siding raised above and overlapping the other with a standing-seam metal exterior. The more industrial-looking volume faces the bustling and noisy street. At the same time, the black wood–clad structure is located at the back of the house, where it is visible to neighbors and blends seamlessly into the landscape. The house follows the five principles of Passive House design: no thermal bridging, superior glazing, mechanical ventilation with heat recovery, quality insulation, and airtight construction. For the interiors, a cool white wall paint complements the plywood ceilings and white oak floors, which serve as a perfect backdrop for the vibrant selection of art and furniture. The kitchen features a green-tiled wall, and playful wallpaper adorns one of the bedrooms with a wall-size photograph enlargement. One deviation from the white is the wall that separates the kitchen from the dining area, which is clad in black wood to match the exterior.
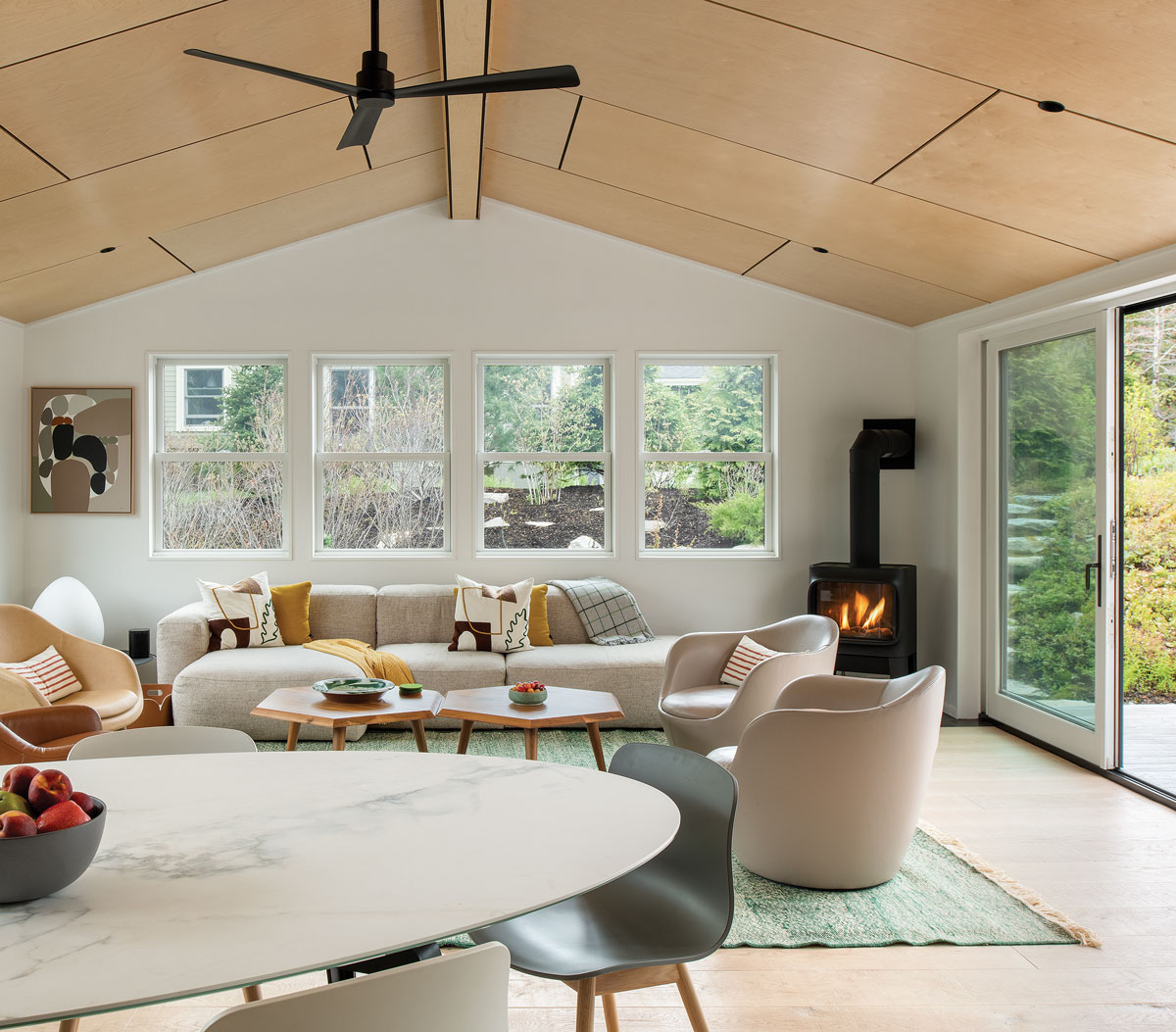 |
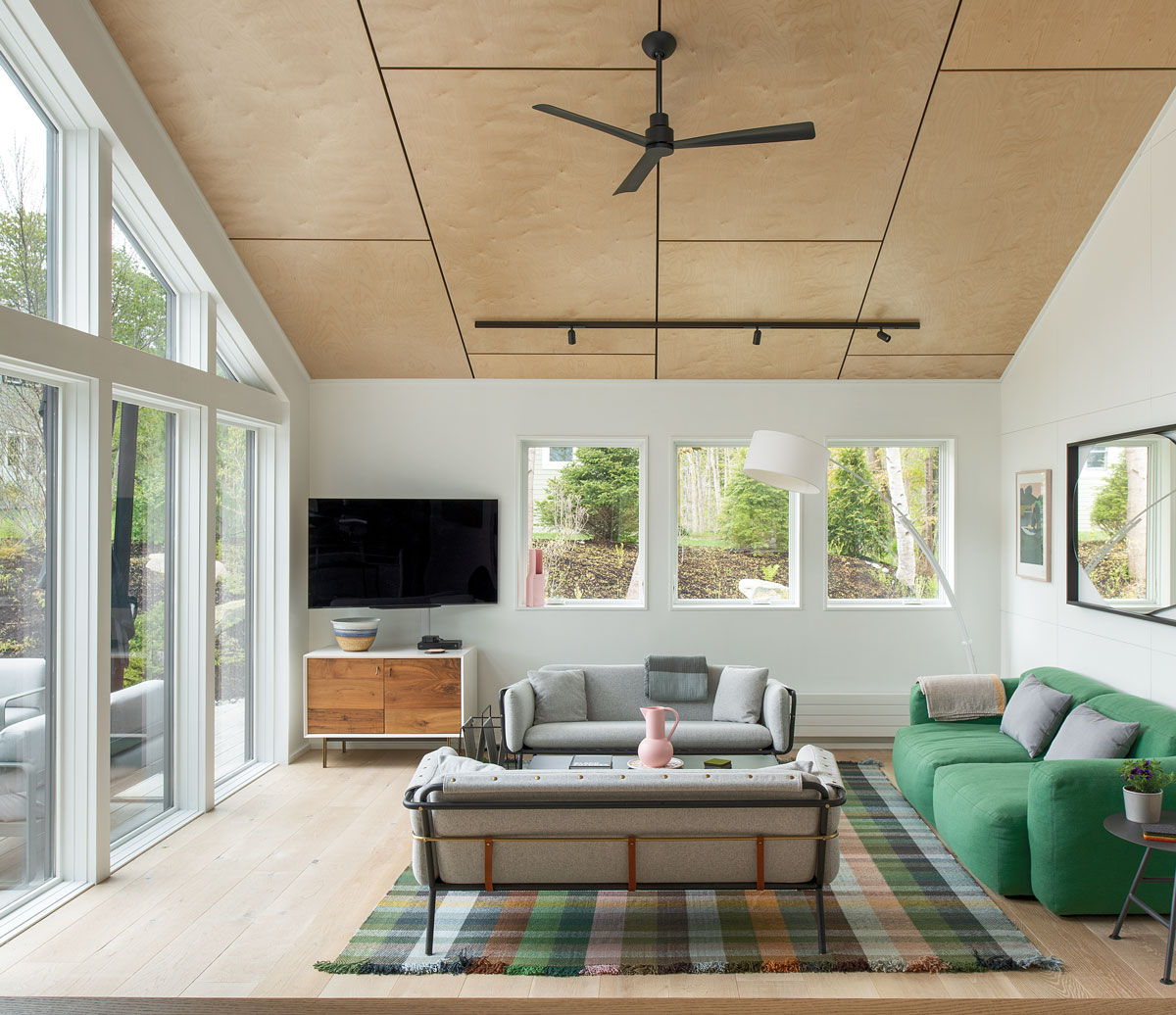 |
Architect Nathan Minett, R.A. WAKE Design and Development, wake-dd.com
Builder Chris Lester
Location Southwest Harbor, Maine
Photos Ryan Bent Photography
Fine Homebuilding #316
RELATED STORIES
