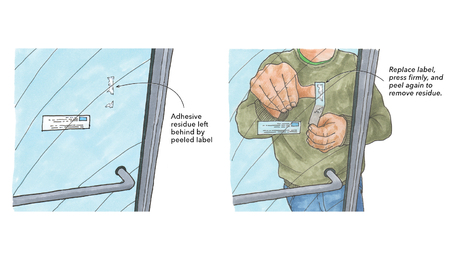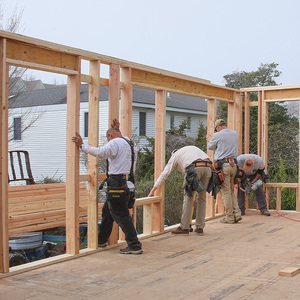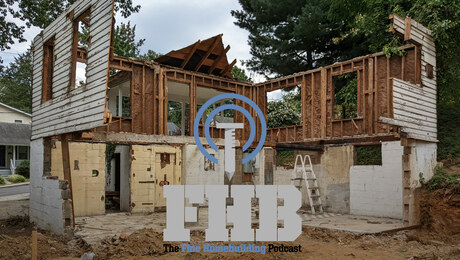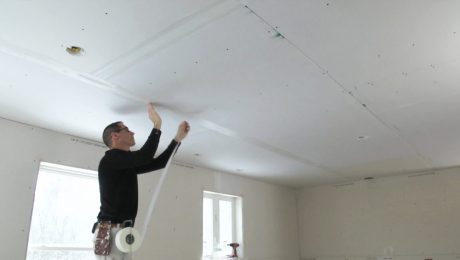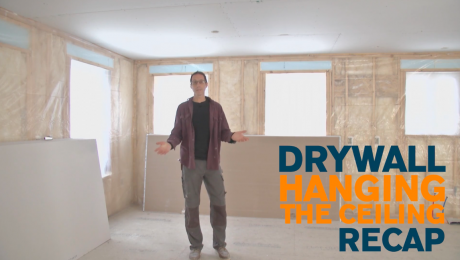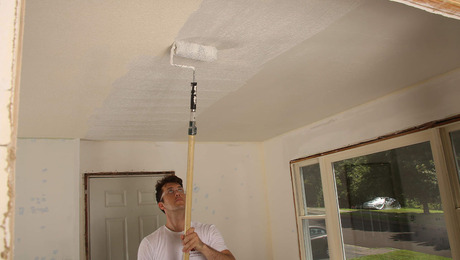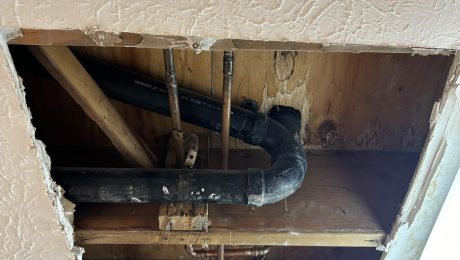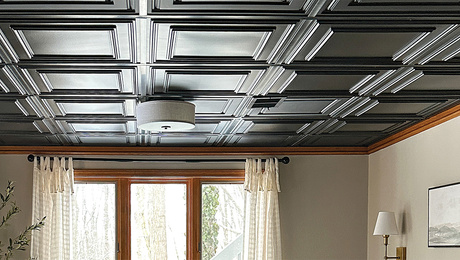Conform to Ceiling Curves
To accommodate a curved ceiling when installing a new non-load-bearing wall, make a series of kerf cuts in the top plate.
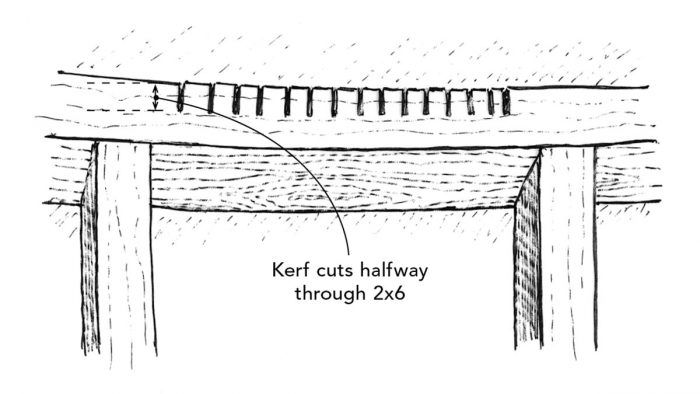
On a recent job, I had to install a short, non-load- bearing wall in an old house. When I started, I discovered that the ceiling was significantly dipped downward at the location where the top plate was to be installed. Neither the scope of work nor the budget of this job would accommodate fixing the sagging floor joists above, so to conform to the curve, I sawed a series of kerf cuts halfway through the 2×6, near the middle of the board. When I fastened the top plate to the ceiling, it came around quite nicely.
—Steve Beese, Winston-Salem, N.C.
Edited and illustrated by Charles Miller.
From Fine Homebuilding #317



