Multipurpose Historical Renovation
This 100-year-old bungalow, which had been stripped down to the studs, is now a model of how to integrate workspace into a home.
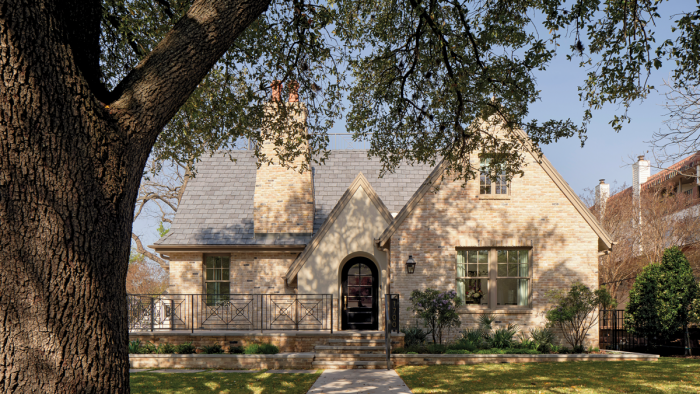
In a neighborhood of small historical bungalows, this 100-year-old property that was once stripped down to its studs is now a combination residence/workplace, with the office cleverly integrated into the living space. The project’s three interconnected needs were to create a fluid and elegant home for both living and working, complete a historical restoration that adheres as closely to the original as possible, and accommodate a child with special needs.
Architect Jay Corder allowed the home’s existing compartmentalized spaces to work to the renovation’s advantage, layering in the office functions unobtrusively. A surface area with a high counter tucked into the living room is actually a reception desk. The living room doubles as an office lobby, while the dining room, separated by glass doors, provides a private conference room. Storage concealed in the hallway’s wood paneling hides office documents. The kitchen functions as the center of activity and as a staff gathering space, and the bedrooms are bright, sunlit offices.
The new upstairs spaces include the primary bedroom and bath suite as well as a child’s playroom and bedroom. The lower level of the house, originally just a small coal cellar room and crawlspace, was dug out to be a fully furnished family room, bedroom, laundry, and owner’s entry. Overall, a new model has been achieved for what is possible when rethinking traditional workplace structures and employment scenarios that better accommodate a balance between home and office.
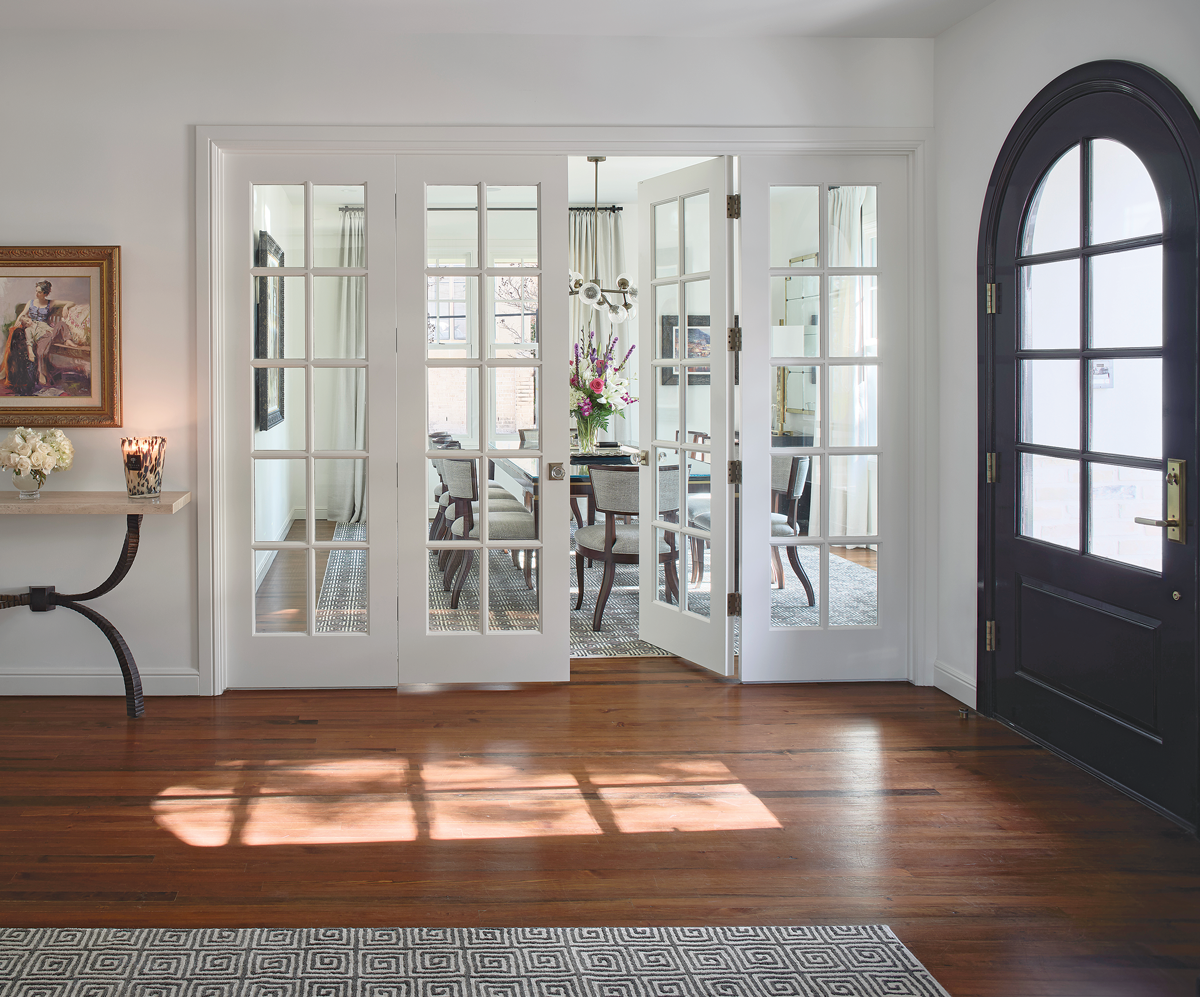
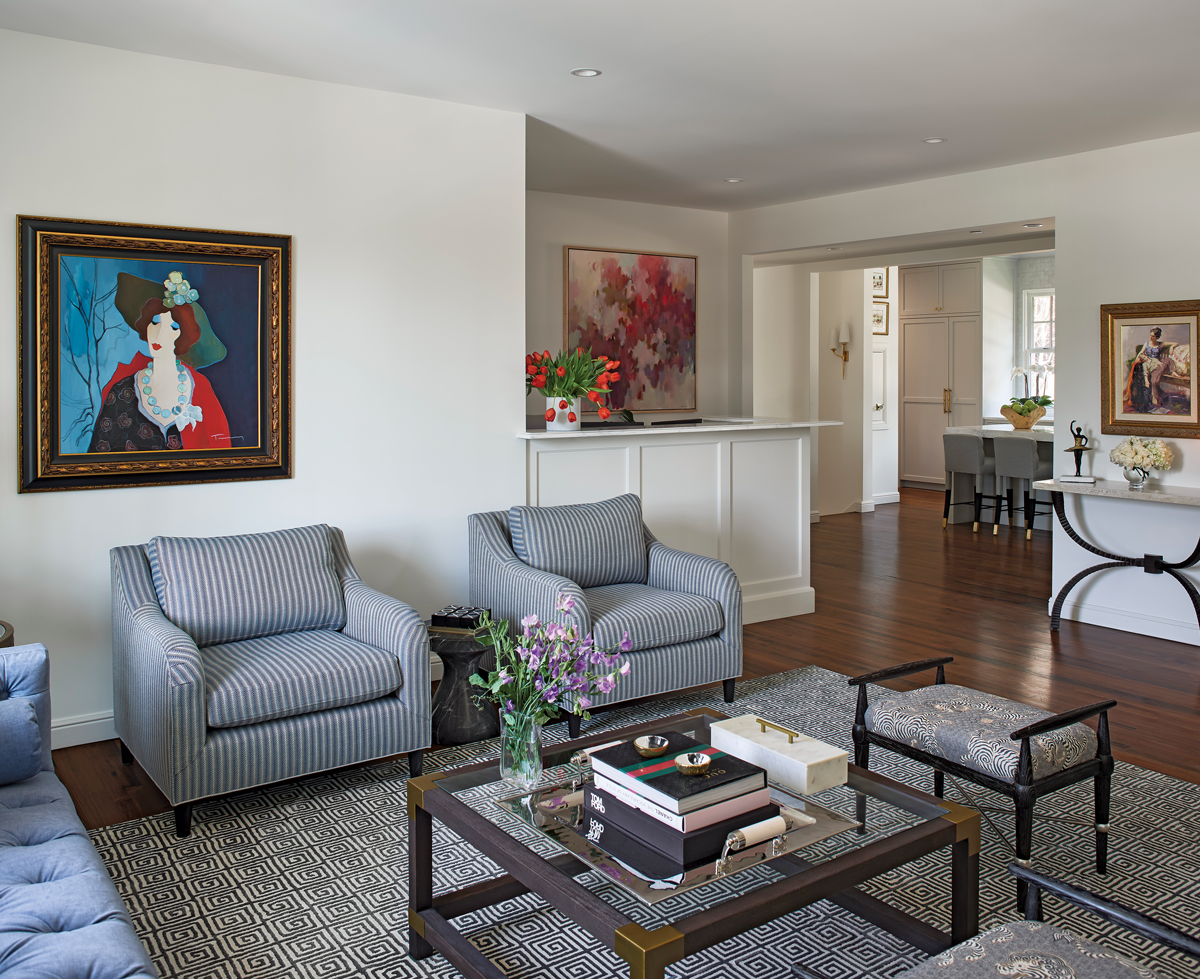
Architect Jay Corder Architect; Travis Habersaat, project architect; jaycorder.com
Builder Becky Fuller Homes, beckyfullerhomes.com
Location Austin, Texas
Photos Andrea Calo
From Fine Homebuilding #317
RELATED STORIES
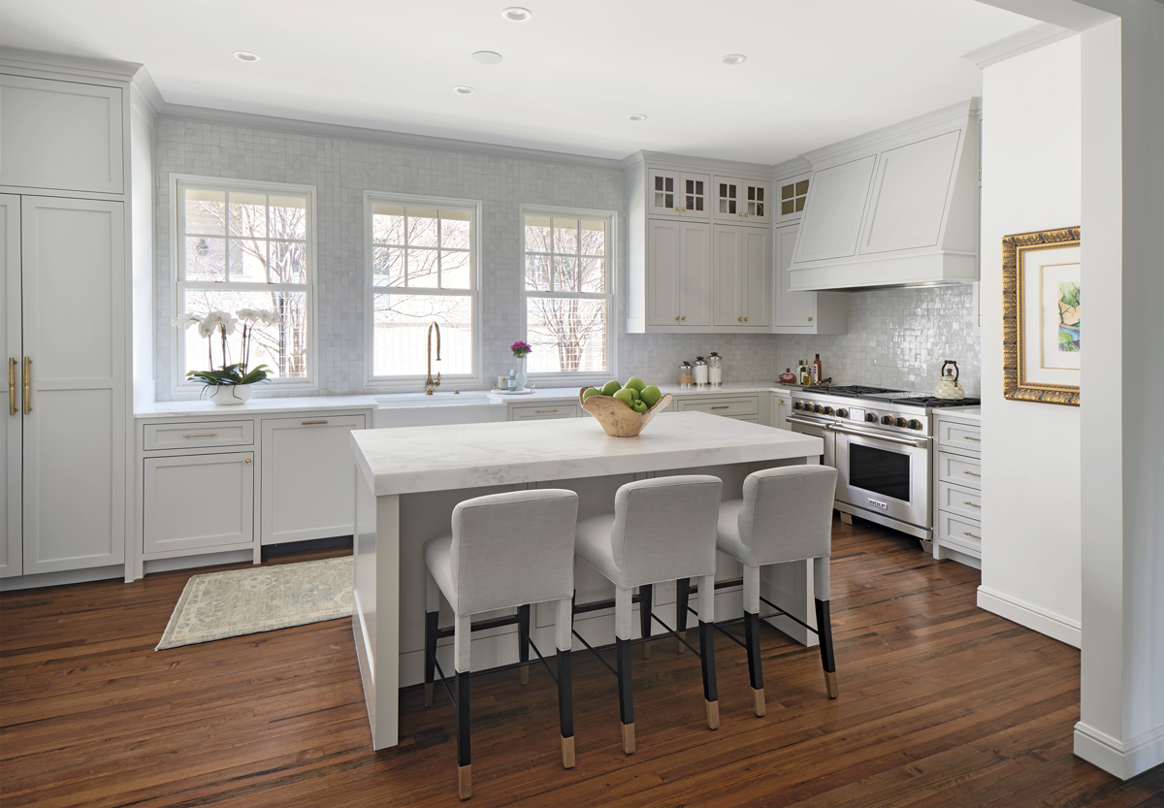
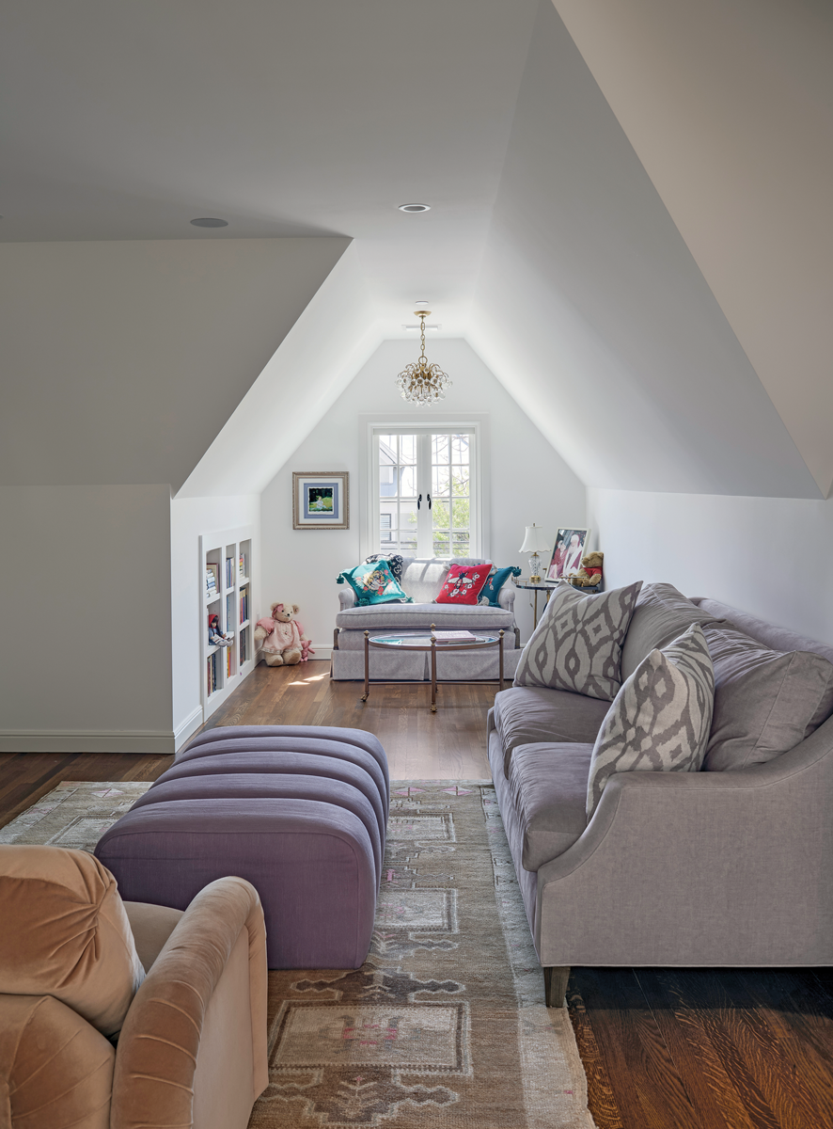
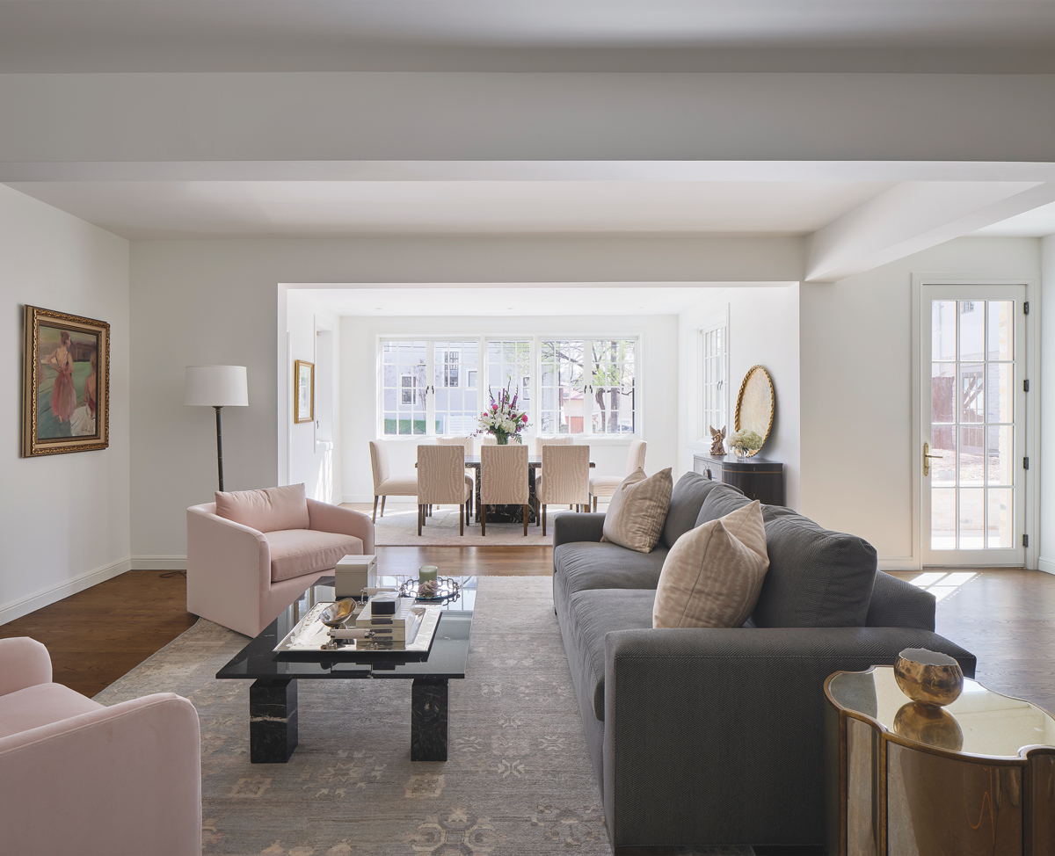









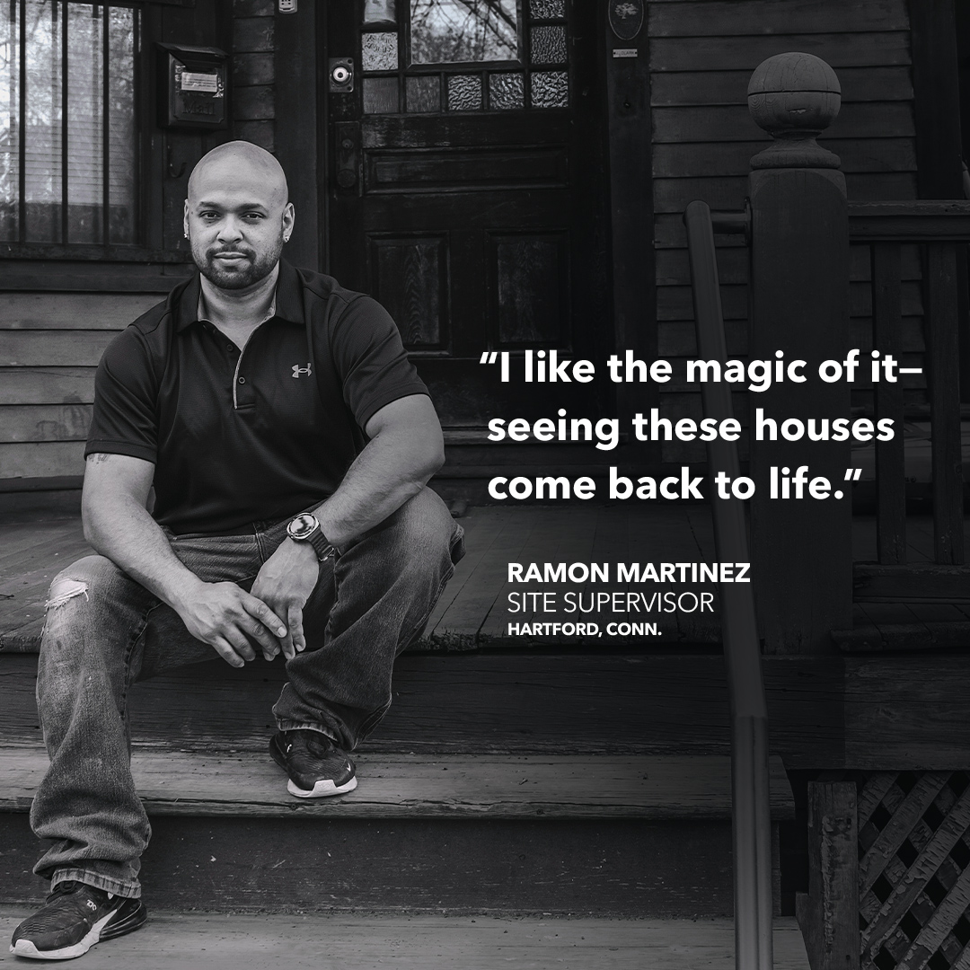



















View Comments
Nice photos with very little helpful information. No before and after plans or photos.
We have worked from home in three different homes over the years. The two work spaces in all three homes had privacy and one always had access from outside.
This article provides nary a clue about how the dual purpose rooms function when they need to serve both needs at the same time. Where is the desk, file drawers, shelves and piles of files and books most of us need in our office ? Additionally, what kind of office could succeed in spaces with dual functions and a special needs child ?