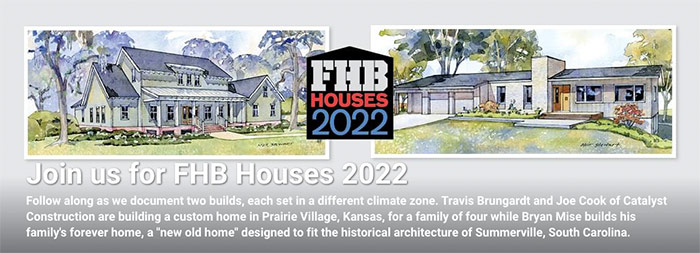Podcast 587: Net-Zero with $250k, Owner-Supplied Material, and Garage Separation Walls
Peel-and-stick membrane, shallow frost-protected foundations, affordable net-zero, scavenged building products, keeping garage pollutants out of the house.
Follow the Fine Homebuilding Podcast on your favorite app. Subscribe now and don’t miss an episode:
 |
Help us make better episodes and enter for a chance to win an FHB Podcast T-shirt:
www.finehomebuilding.com/podcastsurvey
Jon emails about peel-and-stick. Adam questions Patrick’s understanding of FPSF slabs. Kevin wants to build a net-zero house in an expensive area. Brent wonders if his builder will work with his salvaged building material. Brennan needs to keep garage-shop pollutants out of his living space.
Editor Updates:
- Mike’s father-in law shower
- Jeff’s deck update
- Mark’s chicken coop week
- Patrick’s dryer vent wall-sheathing repair
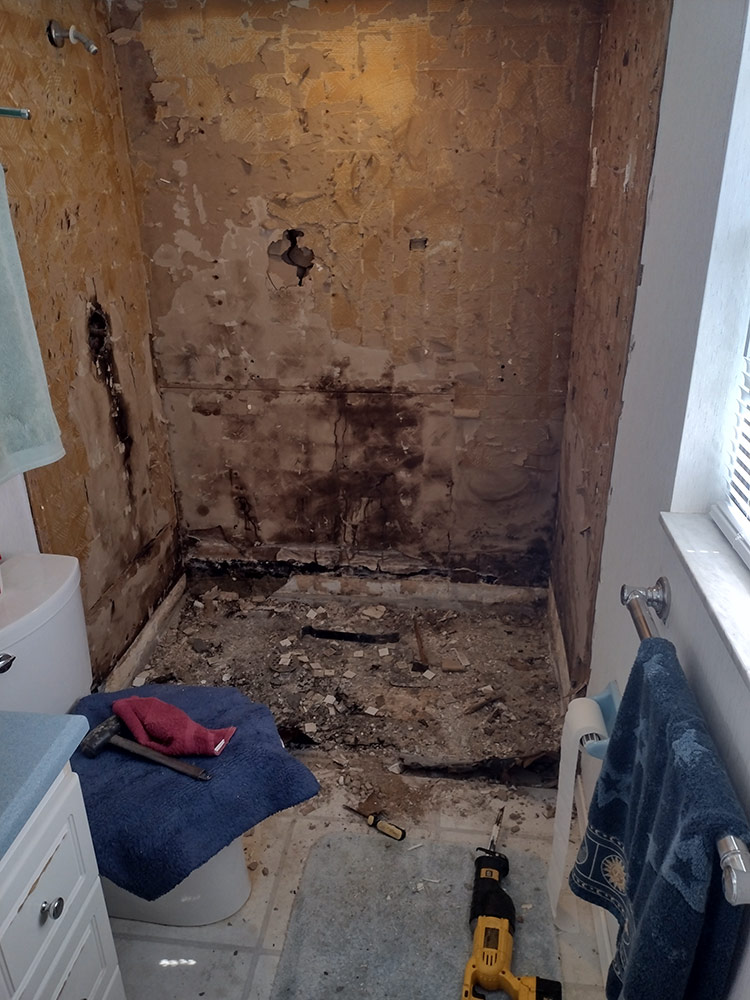 |
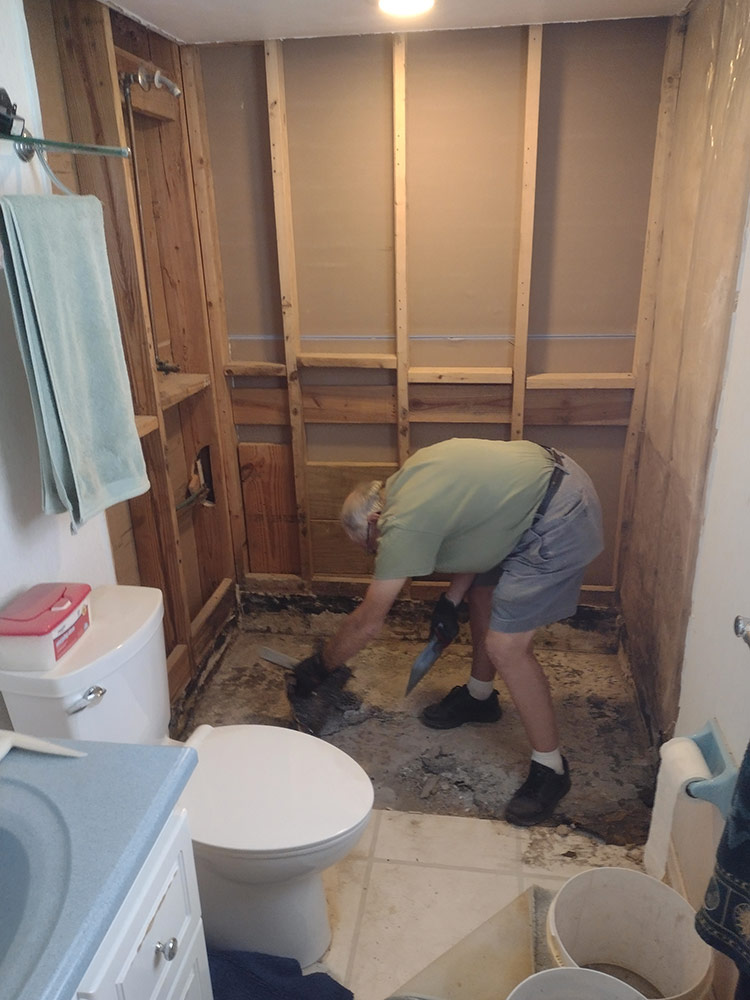 |
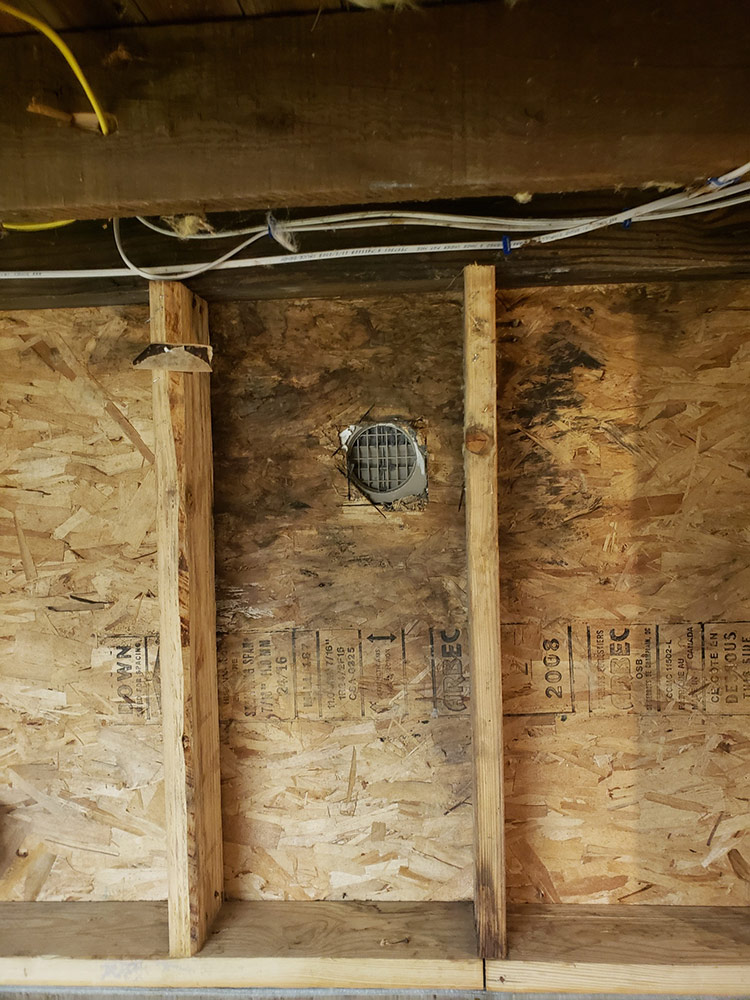 |
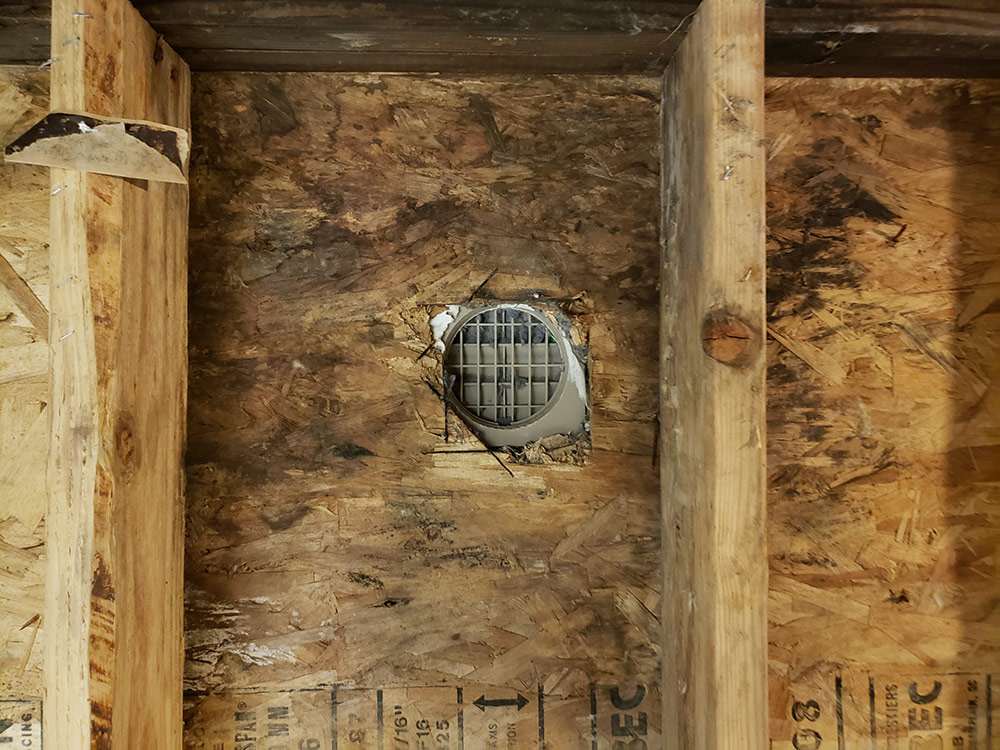 |
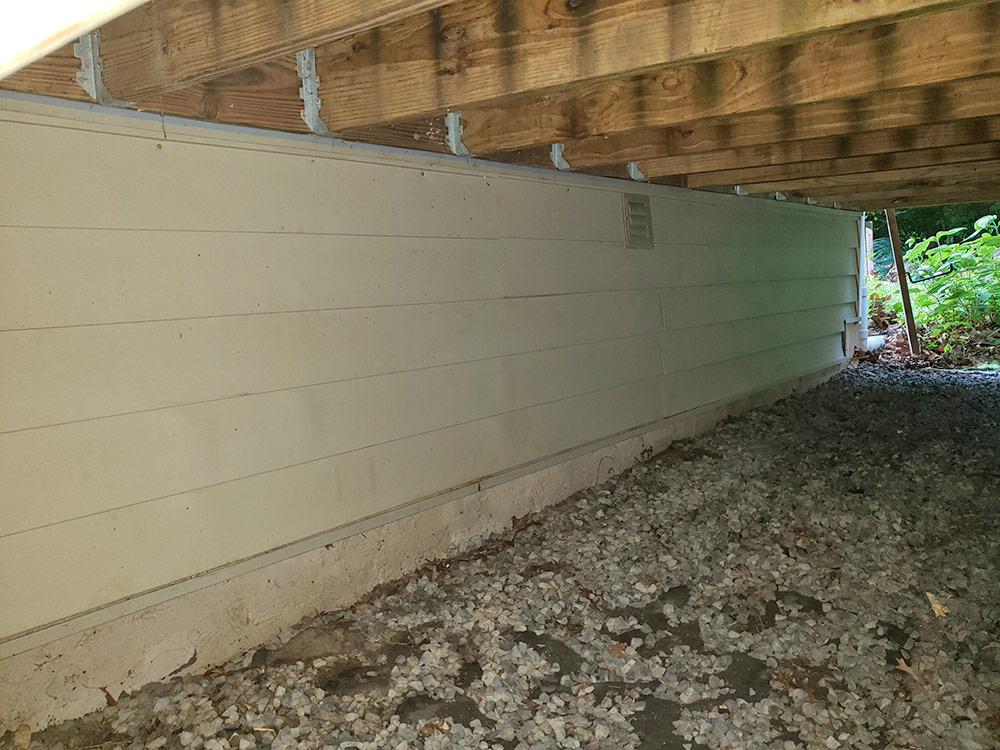 |
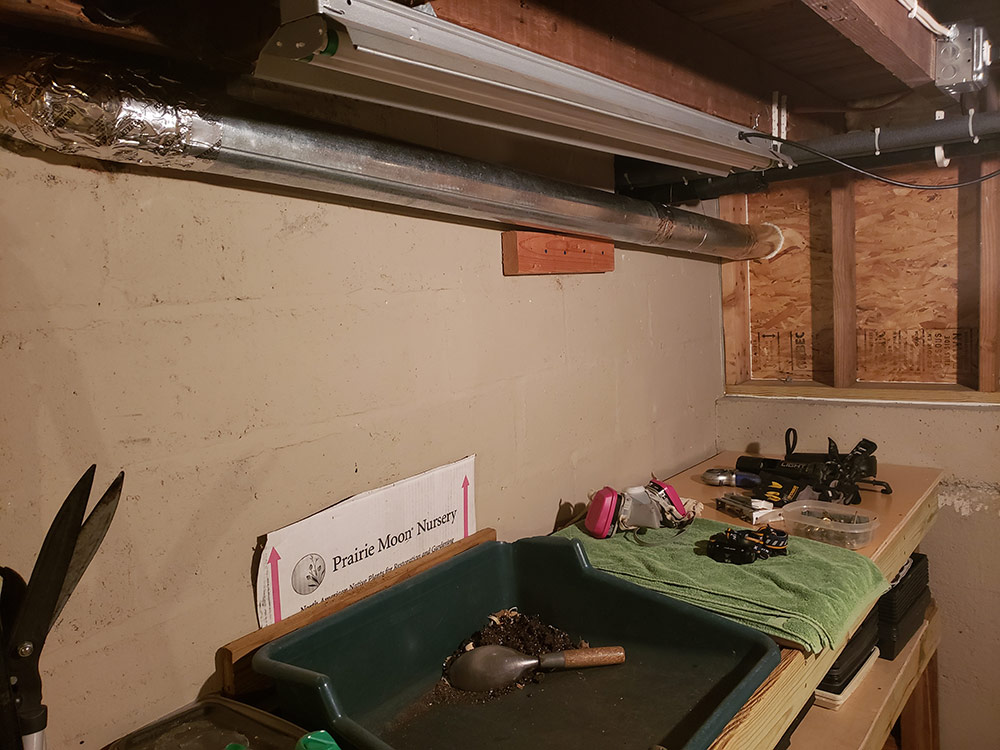 |
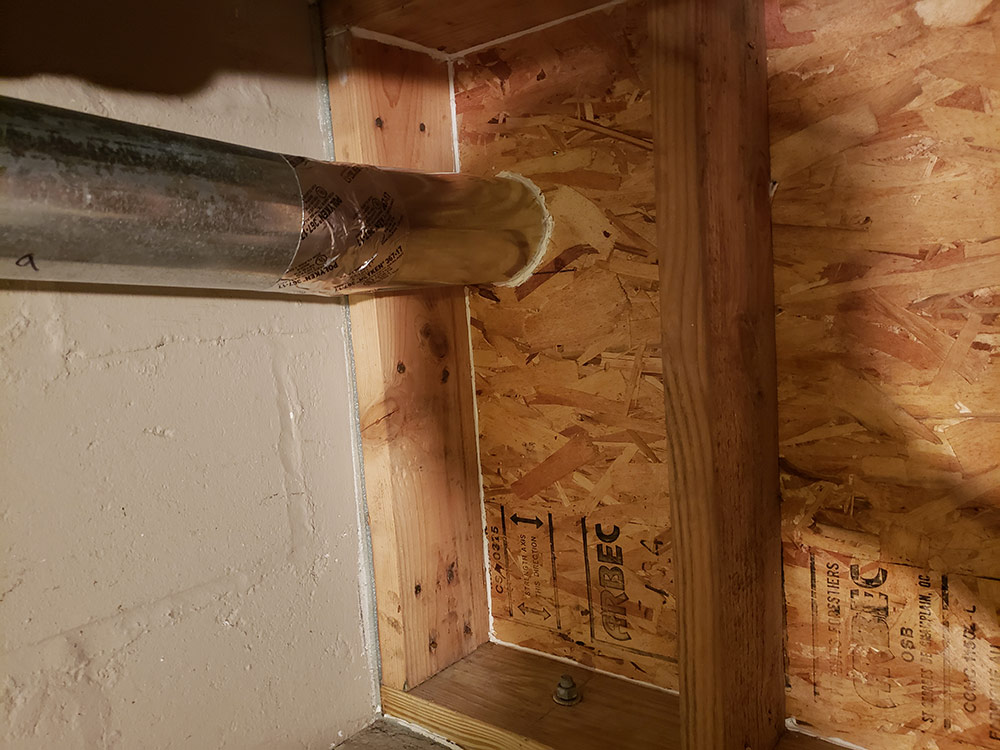 |
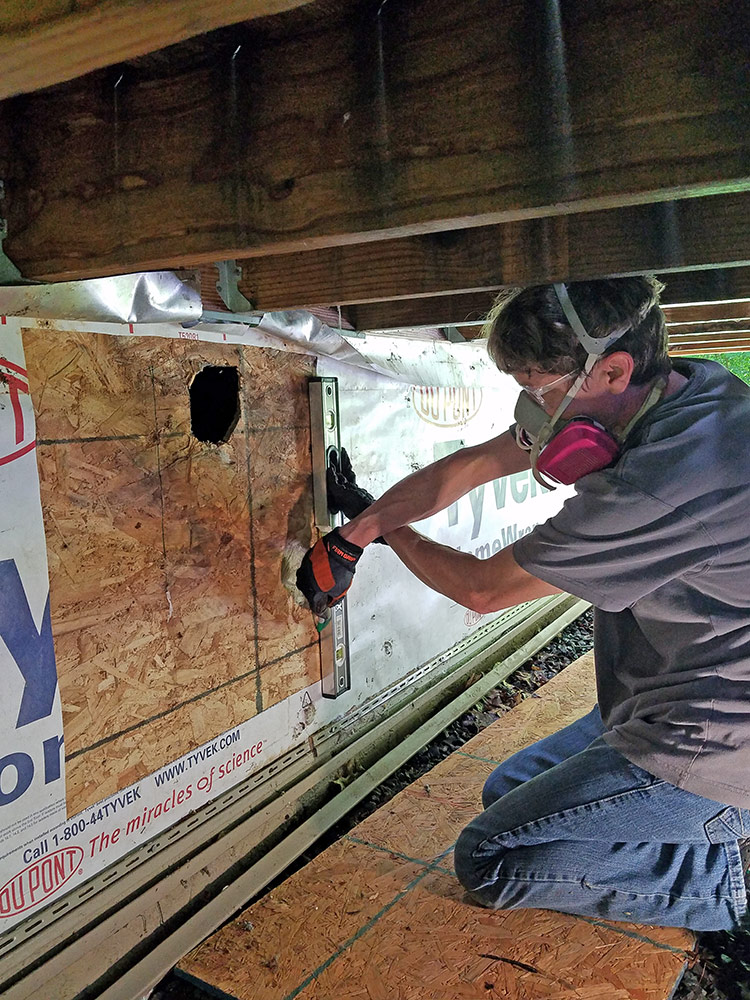 |
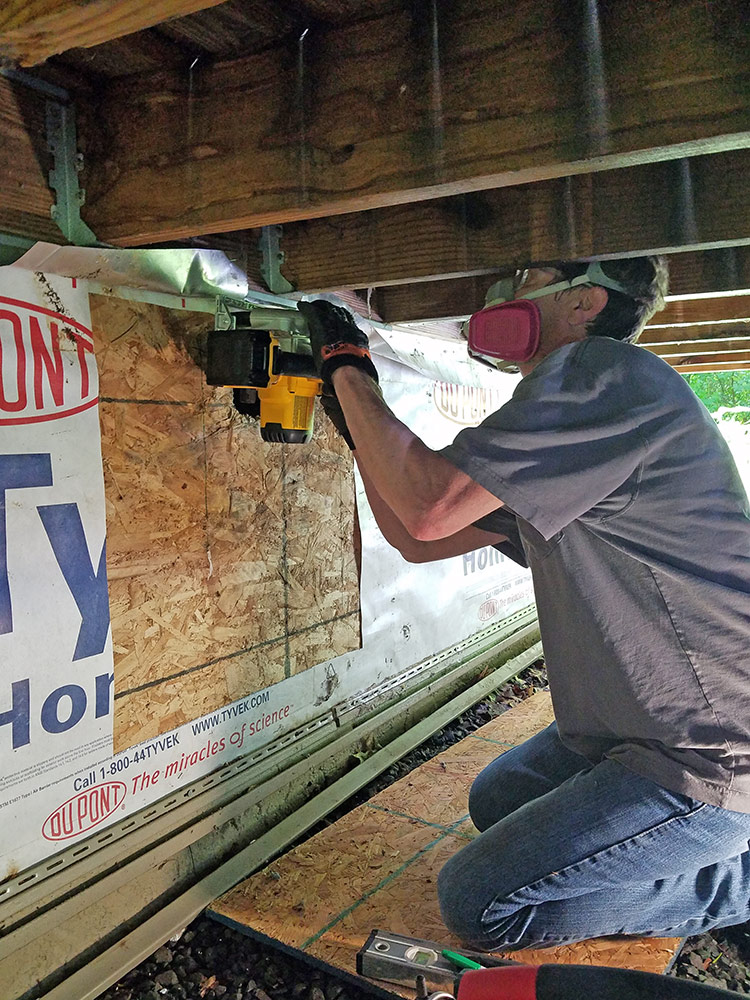 |
Listener Feedback 1:
Jon, Central New York writes: Hi All, On a recent podcast or two you spoke of the topic of ice and water underlayment and the issues when re-roofing. One suggestion was to apply the underlayment to felt so it was easy to remove when re-roofing. Why couldn’t you instead just leave the backer on, staple in place and then shingle over?
Thanks!
Related Links:
- Selecting Your Roof Underlayment
- Does Applying Roof Underlayment Cause Rot
- Ice Barriers Explained: What Materials Can You Use?
Listener Feedback 2:
Adam from Chittenango writes: Hello FHB Podcast,
In a podcast #573 someone said (cough Patrick) that frost protected slabs depend on the heat from the building to prevent frost damage to the slab. I immediately went to climb up on my high horse and was planning on sending a great email talking about heat loss, frostbite and putting a hat on so I could correct this major misconception at the FHB podcast.
Imagine my dismay when I realized that Martin Holladay had already explained all that 13 years ago.
See: Frost-Protected Shallow Foundations
These shallow foundations don’t depend on leaking building heat to keep the soil warm. Instead, horizontal wings of insulation extending outward from the bottom edge of the slab help to retain the natural warmth of the earth.
Oh well I lost my chance at correcting the FHB podcast crew, but you probably will believe Martin more than me anyway.
Thanks!
Related Links:
- Tying in a Frost-Protected Shallow Foundation
- High-Performance Raft Slab
- Protecting Foundations from Frost
Question 1: Can I build a small net-zero home within a limited budget?
Kevin on Instagram writes: I have a question for the podcast or anyone who reads this. I am going to try to build a highly efficient home under 1000 sq. ft. in Newtown, CT.
So the discussion is
- What are the real world numbers to build simple but with modern building science cost.
- Are builders interested in building smaller projects?
- In a high cost of living area what is the best way for an average person to build as close to net zero as possible?
- As an exercise, how close can one get to net zero with 1000 sq. feet and a $250,000 budget in CT?
Related Links:
- Simple Shapes Make Sense for Passive-House Performance
- Affordable Net Zero
- Building a Zero-Energy Home for Less
Question 2: Can I supply my own materials for a project?
Brent writes: I was wondering what your take is on BYOM: Bring your own materials. I’m planning a second story and I’m cheap so I’ve been packing my garage with materiel for it (knowing that not 100% will be used) but was wondering how hard of an eye-roll it induces for professionals when they start planning and what your thoughts are on it. Will it actually save money in the end? Just starting the design phase and most things are fairly standard and would be designed around the items which will result in a lot of non-standard framing dimensions. Does that matter much since it would already be a ‘custom’ build?
I’m talking about larger items: 60k BTU air-to-water- heat pump, modern aluminum/glass garage door, A whole house worth of Marvin ultimate clad windows, and other bigger ticket items.
Those Marvin windows are kynar-painted-aluminum-clad and will need recoated, anyone have any experience re-coating over Kynar? heard it can be done but not easy. Ultra-Durable, Field-Applied Fluoropolymer coating from PPG
I’m concerned one item that will be extra-triple expensive is the drywall; I’m looking at level 5 finished 5/8″ drywall but I think the killer will really be all the recessed-and-mudded-in modern features like flush baseboard with a reveal, shadow line around doors (with concealed hinges of course), LED light strips instead of can lights.
That’s quite a bit to chew on to already
Cheerio, Brent
Related Links:
Question 3: How do I reduce the intense heat in my garage attic space?
Brennan writes: Hey FHB Podcast Crew,
Your podcast has become a staple in my truck anytime I’m driving. I really appreciate the wide variety of topics you choose to cover and always seem to find some nugget of information that helps me think of a better way to do something or solve a current problem I’m working through on our house. Thank you for all the time and thought you give to the listener base.
Speaking of our house, I’m currently building our new home by hand. You can see where I’m at on our Instagram page @thecallhouse. We’ve subbed out the HVAC, well, and septic, but everything else is self-performed. We started working on the land three years ago when I began cutting in the 3/4-mile driveway through the forest by chainsaw to the proposed homesite. We spent the next three years working on land improvements and designing the house. I ended up teaching myself to use Chief Architect so I could design the house myself. We finally worked out financing and designs in 2022 and broke ground for the foundation in October ’22. By day, I’m a project manager for an electrical contractor, but I spend every evening and Saturdays building the house. I strongly resonate with anyone you have on the show who was taken on a solo home build since I’m right in the thick of it and can personally feel all of the emotions (good and bad) they have in their responses. It has been hard work. Some days are good, some are bad, but I’m still trucking along and pretty proud of what’s been built to date.
An overview of the house to give context to my question:
Build location: Richmond, Virginia
Climate Zone: 4
Envelope: The house has a mix of 2×4 and 2×6 exterior walls depending on location, Mineral wool-filled stud bays, zip sheathing, 2.5″ exterior polyiso foam board, 1×4 rain-screen, LP smartside siding. The roof is a double roof design ripped from Matt Risingers RealRebuild house project. Beefed-up trusses with mineral wool cavity insulation, 5/8 Zip roof panels, 4″ polyiso foam board, 1×4 furring strips, cdx plywood, underlayment, and asphalt shingles. The attic space is sealed for a conditioned attic design, while the furring strips create an air gap that is vented by a ridge vent on the outer roof layer.
My recent worry is about the garage space. I have separated the garage from the main house with zip sheathing from the foundation to the underside of the roof deck to create an air-tight separation between these two spaces. The house HVAC is taken care of via two 1.5-ton heat pumps, stand-alone whole house ERV, and crawlspace dehumidifier. The garage will have the same level of air tightness (or as much of an air-seal I can get around our garage door) and insulation details as the rest of the house, but no mechanical means of HVAC. It’s a single-story attached garage with a trussed roof. The ceiling of the garage/bottom of trusses will get 5/8″gyp. As I’m working in the attic spaces of my super airtight house, I feel like I’ve built an oven. The off-gassing and heat buildup on sunny days is intense! I’m thinking that some kind of mechanical ventilation is needed to service the garage attic space or at a minimum the main garage space. I’m worried about the possibility of trapping car fumes, heat buildup, general air quality, etc. I’d like to hear your thoughts on if this space needs some kind of exhaust, conditioned air, air exchange, etc. We will be storing my wife’s car in the garage as well as a workbench and a small workout area. When the weather is nice, I’m sure we will open the garage door to enjoy working or working out half connected to the outside environment. However, I’m worried that we are going to have an issue when we keep the garage sealed up.
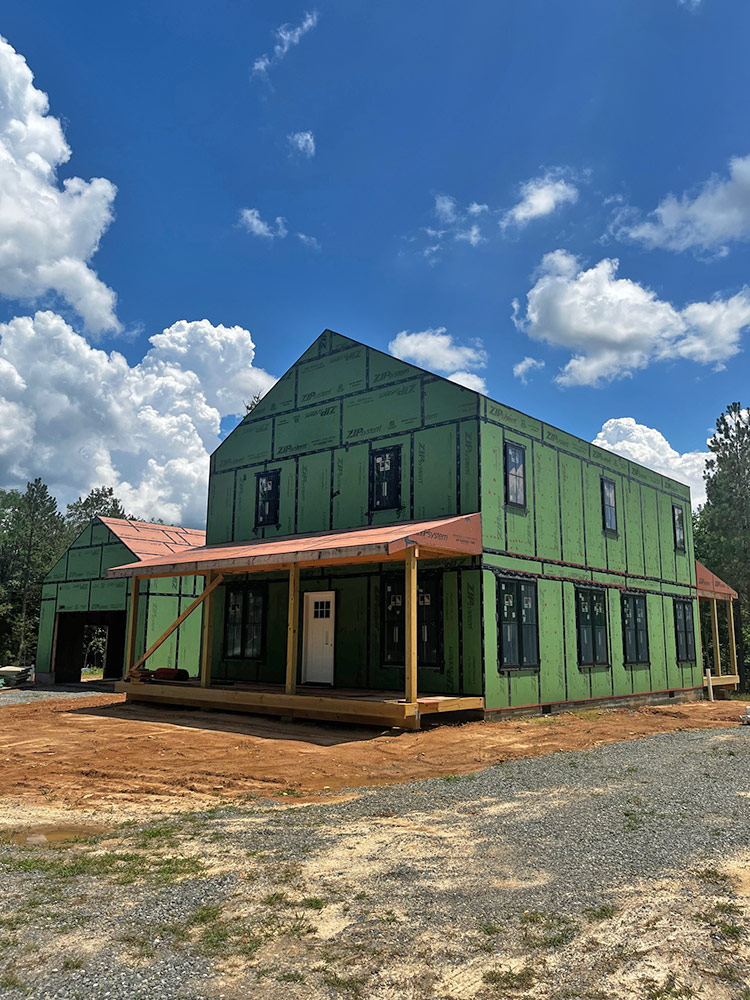 |
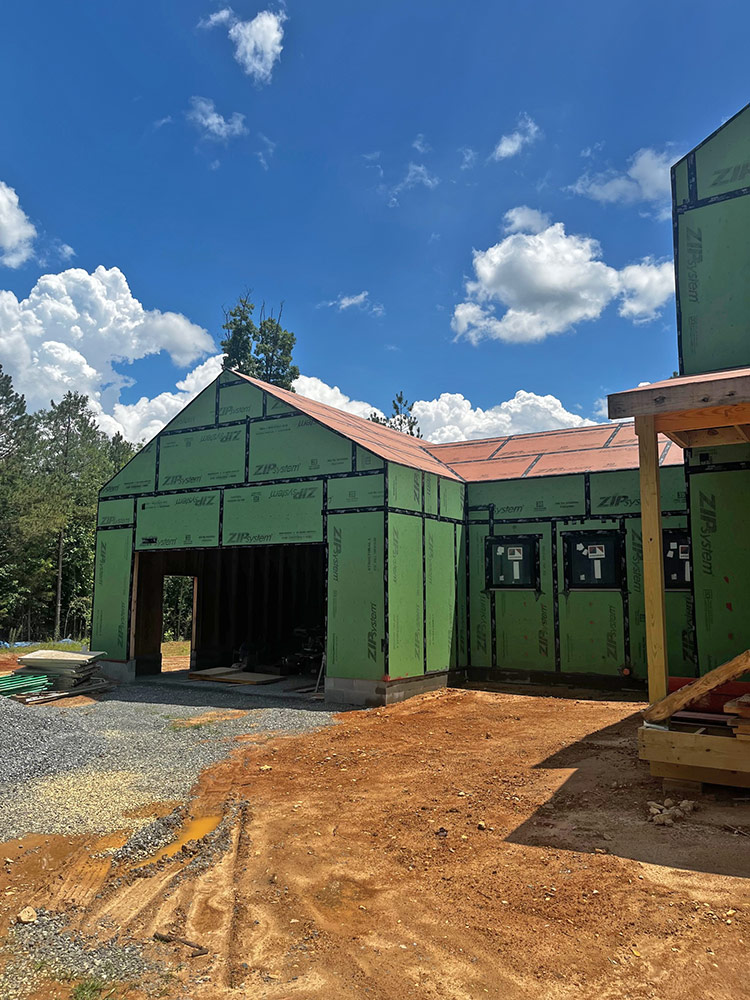 |
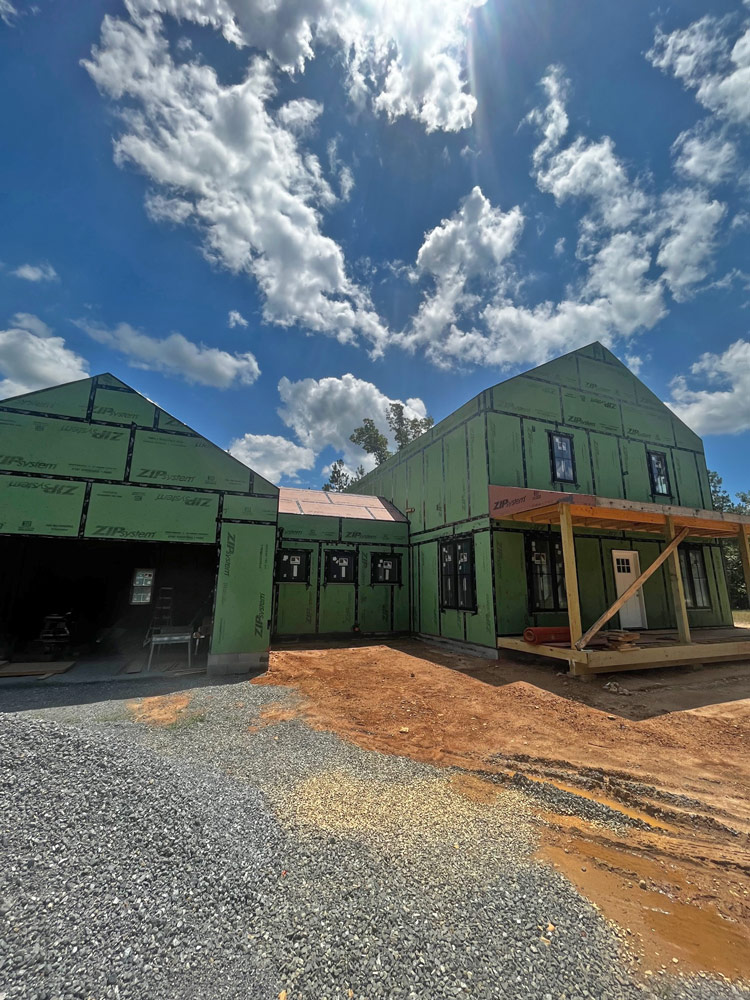 |
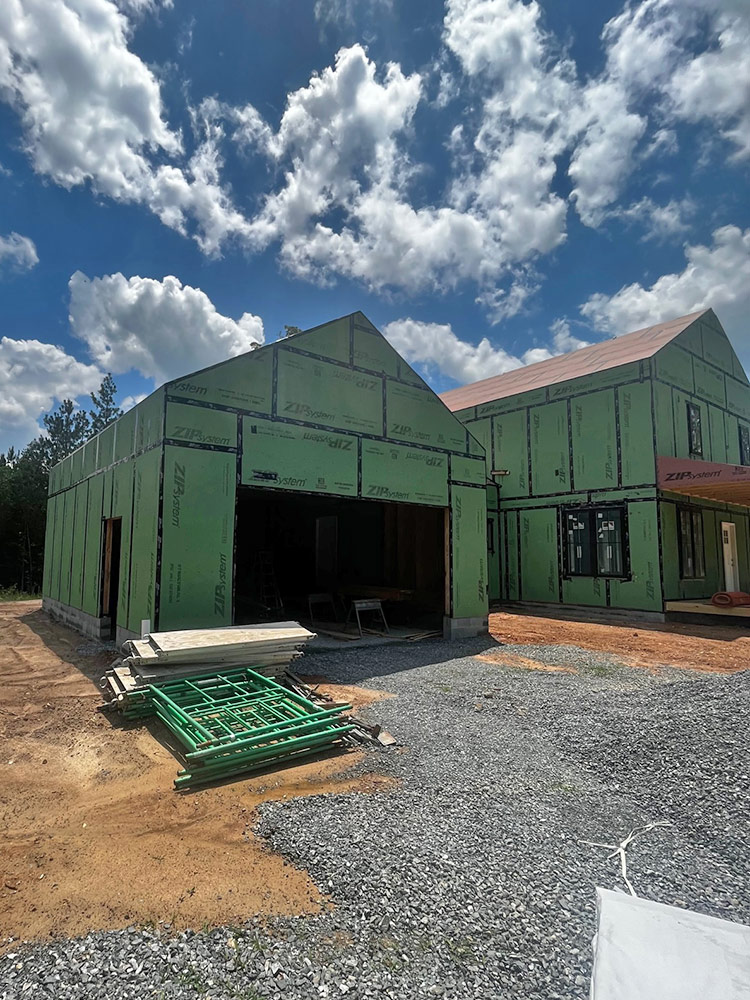 |
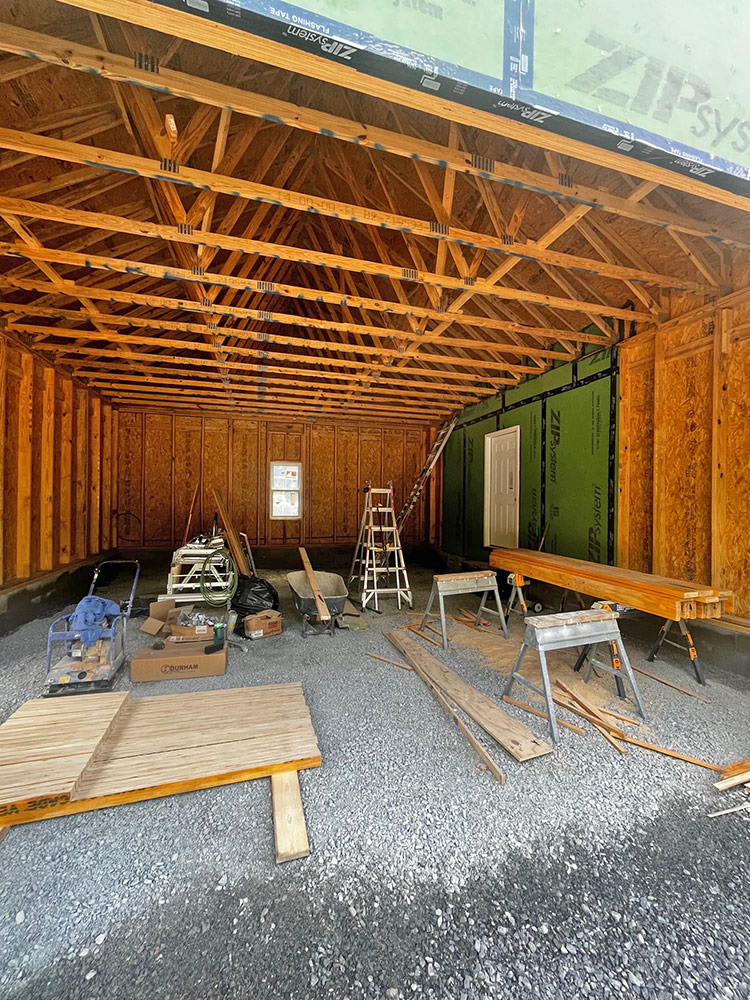 |
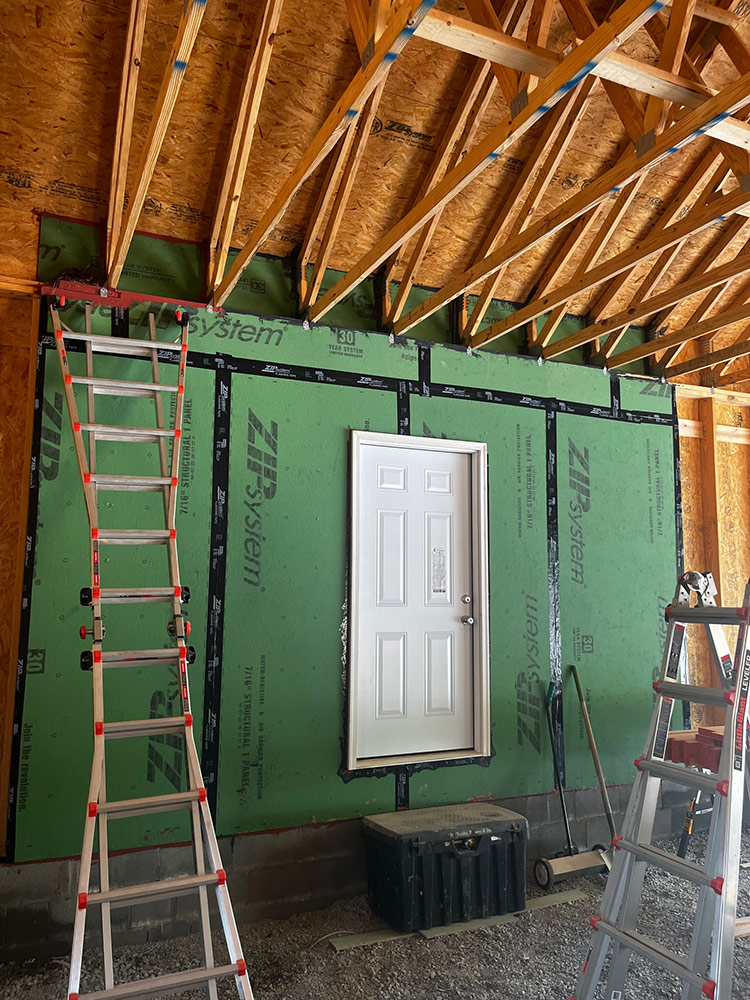 |
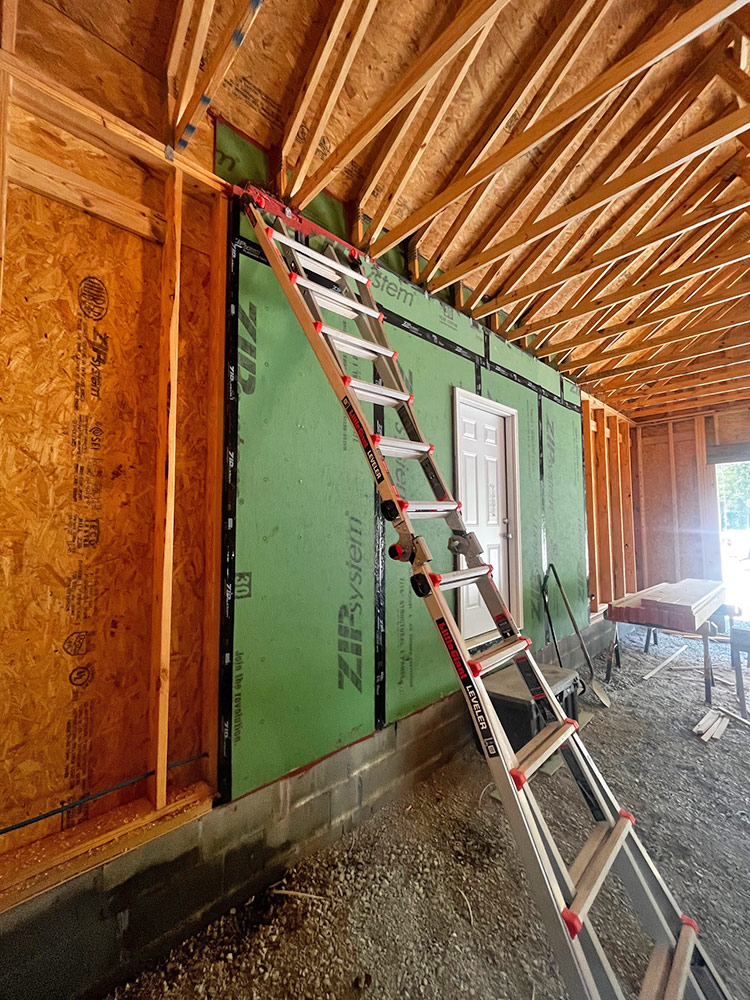 |
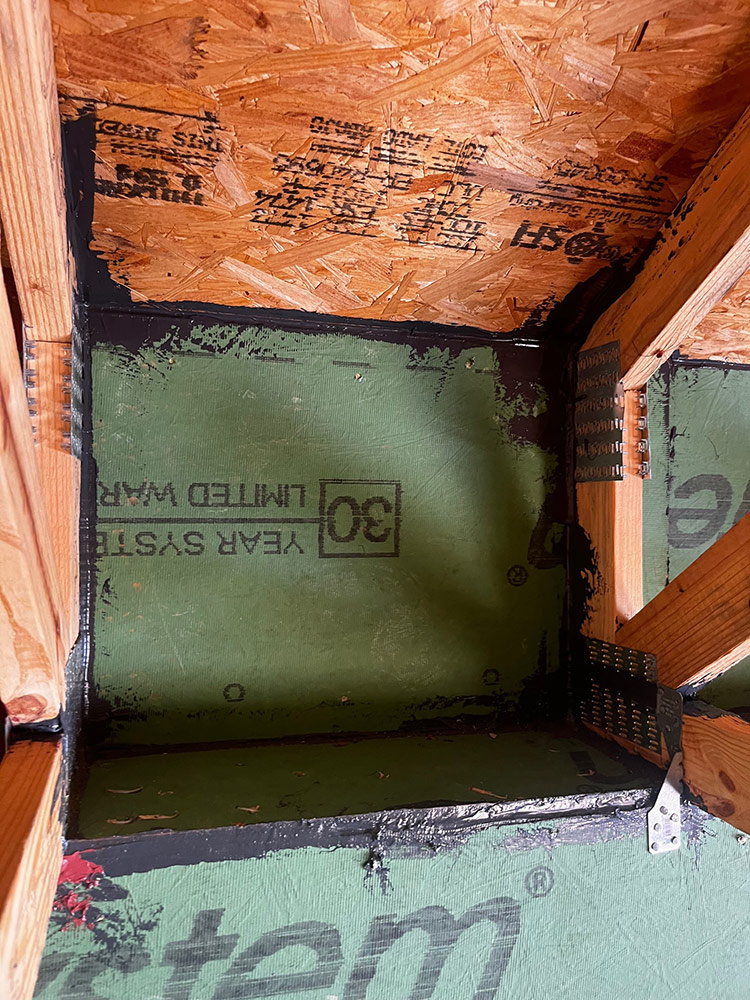 |
PS: I really appreciated Patrick’s recommendation about checking out Insulation Depot for second-use insulation board. I ended up being a truckload of foam board from them that fit the bill for what our house needed. That deal saved us thousands of dollars on our insulation budget.
Best,
Brennan
Related Links:
- Air-Sealing Garage Doors
- Conditioning an Attached Garage
- Garage-Separation for a High-Performance Build
END NOTE:
Podcast 587: Members-only Aftershow — Basement Flooring
Mike, Mark, and Patrick talk about methods to install subfloors over slabs, potential problems, and what to do if you need to insulate the floor too.

When it comes to performance and lead times, trust is everything. Marvin gets that. Now their Marvin Elevate® and EssentialTM collections have significantly lower lead times. You know these windows and doors for their beautiful designs, durable Ultrex fiberglass, on-trend styles and colorways—well, now you can have them delivered for your project in less time to help keep your timeline intact. Speaking of trust, Marvin’s shipping complete and delivered as promised more than 90% of the time across all products and options. So, when you want the right performance, right on time, know Marvin delivers.
Check out one of our latest Project Guides: Energy Retrofit!
Check out our FHB Houses:
Visit the Taunton Store • Magazine Index • Online Archive • Our First Issues • All Access
Help us make better episodes and enter for a chance to win an FHB Podcast T-shirt: www.finehomebuilding.com/podcastsurvey

If you have any questions you would like us to dig into for a future show, shoot an email our way: [email protected].
If we use your question we’ll send you a FHB Podcast sticker!
FHB Podcast T-shirts!
Represent your favorite podcast! Available in several styles and colors. Made from 100% cotton. Find the Podcast t-shirt and more cool products in the Fine Homebuilding Store.
| Fine Homebuilding podcast listeners can now get 20% off anything in the Taunton store, including Pretty Good House.
Use the discount code FHBPODCAST to take advantage of this special offer. |
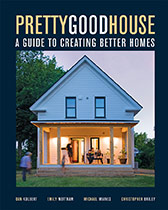 |
“Finally, knowledgeable people talking about building reasonably-sized, high-performance houses for normal people with real budgets!” — DanD, VA, 8/19/22, Amazon.com review |
We hope you will take advantage of a great offer for our podcast listeners: A special 20% off the discounted rate to subscribe to the Fine Homebuilding print magazine. That link goes to finehomebuilding.com/podoffer.
The show is driven by our listeners, so please subscribe and rate us on iTunes or Google Play, and if you have any questions you would like us to dig into for a future show, shoot an email our way: [email protected]. Also, be sure to follow Fine Homebuilding on Instagram, and “like” us on Facebook. Note that you can watch the show above, or on YouTube at the Fine Homebuilding YouTube Channel.
The Fine Homebuilding Podcast embodies Fine Homebuilding magazine’s commitment to the preservation of craftsmanship and the advancement of home performance in residential construction. The show is an informal but vigorous conversation about the techniques and principles that allow listeners to master their design and building challenges.
Other related links
-
- All FHB podcast show notes: FineHomebuilding.com/podcast.
- #KeepCraftAlive T-shirts and hats support scholarships for building trades students. So order some gear at KeepCraftAlive.org.
- The direct link to the online store is here.


