Lakeside Retirement Retreat
A large deck with a screened porch below it enables this open-concept, two-level home to take advantage of its setting at the edge of Lake Champlain.
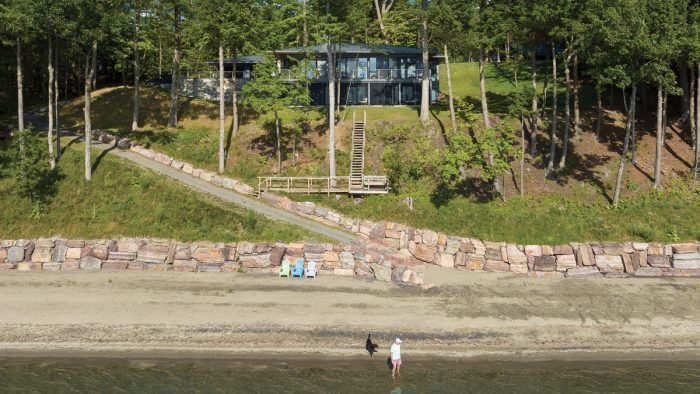
The homeowners had a clear vision for this private retirement retreat tucked along the edge of Lake Champlain, and they presented the architect with a helpful preliminary design plan for their open-concept, two-level home. Shou Sugi Ban siding and natural stone help the house blend into the hillside and also satisfy the clients’ desire for a sustainable and low-maintenance exterior. The 3:12 pitch of the metal standing-seam roof is flat enough so as not to obstruct the lake view as you approach the house.
The focus is on single-floor living—the primary suite, a powder room, and living spaces are on top—with a monostringer staircase that echoes the deck railing leading to the downstairs home office, exercise space, and guest rooms for visiting family members.
Offering easy access to the outdoors, the home has a 52-ft.-long waterprooofed deck with a screened porch below it, both of which overlook the water. Windows and glass doors provide lake views and natural light throughout the day. Regardless of the time of year, the ever-changing landscape can be enjoyed from seats near the three-sided gas fireplace separating the kitchen from the living room, or in the primary bath’s soaking tub. Durable, scrubbable Ikea cabinets with a high-gloss finish encapsulate the home’s overall interior aesthetic of elegant, simple, and clean.
Architect Hillview Design Collaborative, hillviewdesign.com
Builder Red House Building, redhousebuilding.com
Location Lake Champlain, Vt.
Photos Ryan Bent Photography
From Fine Homebuilding #318
RELATED STORIES
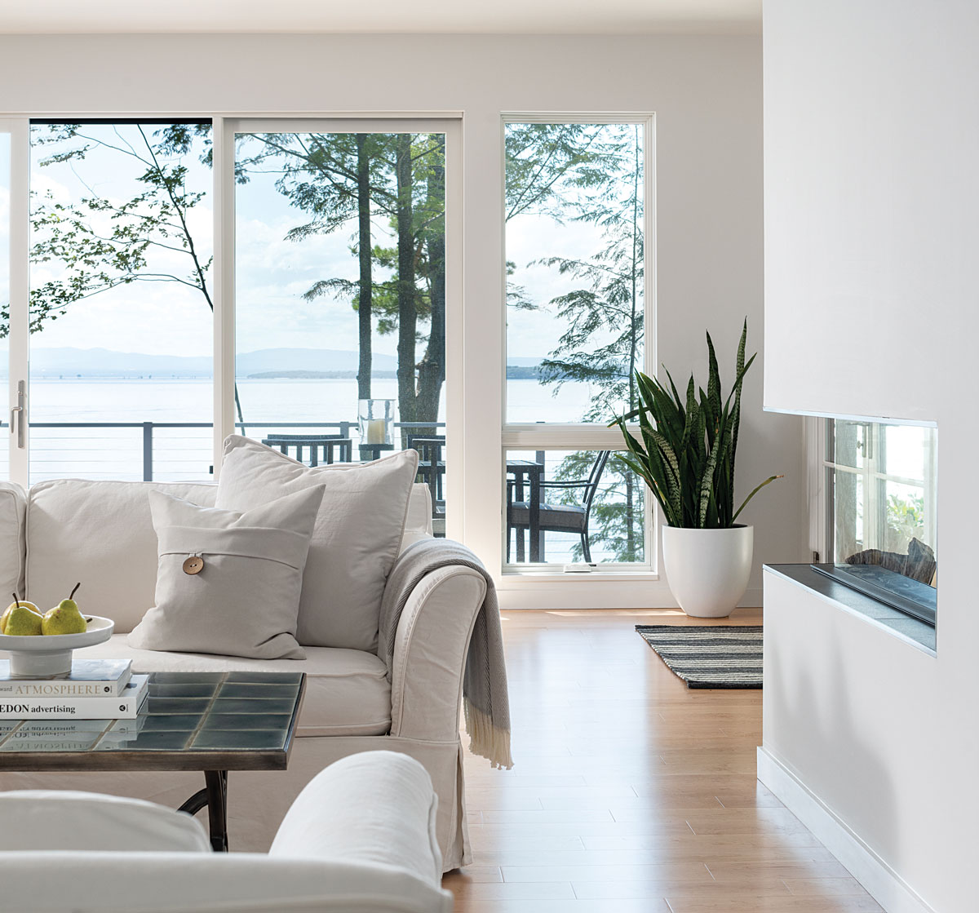
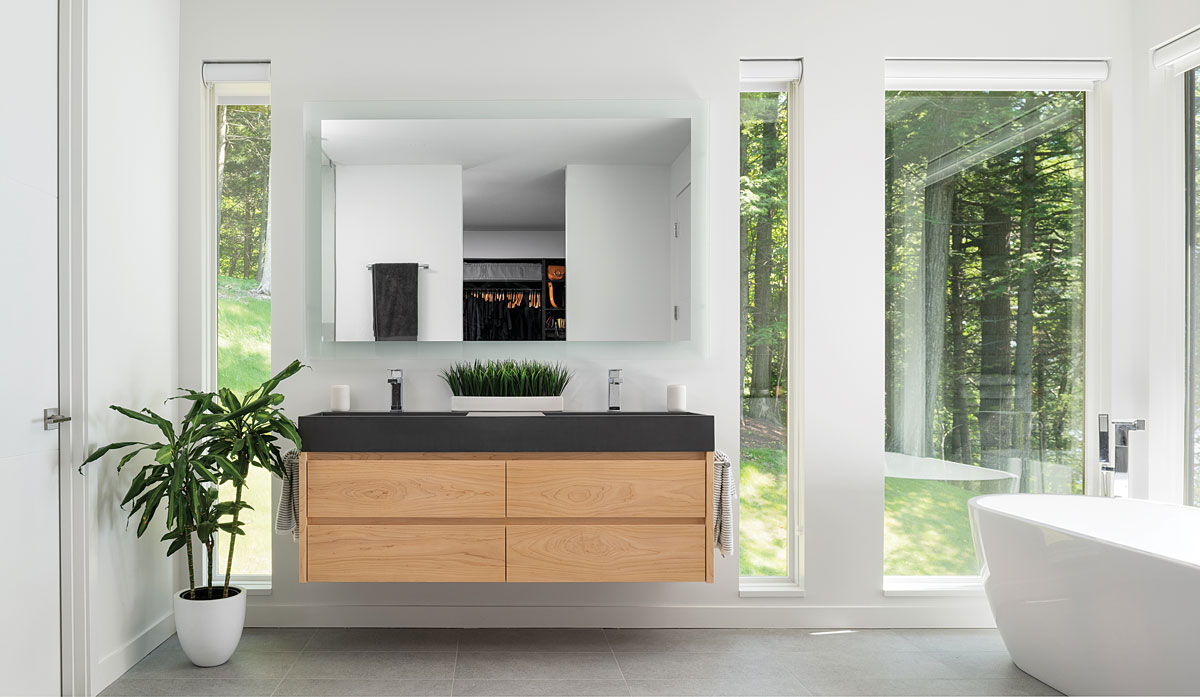
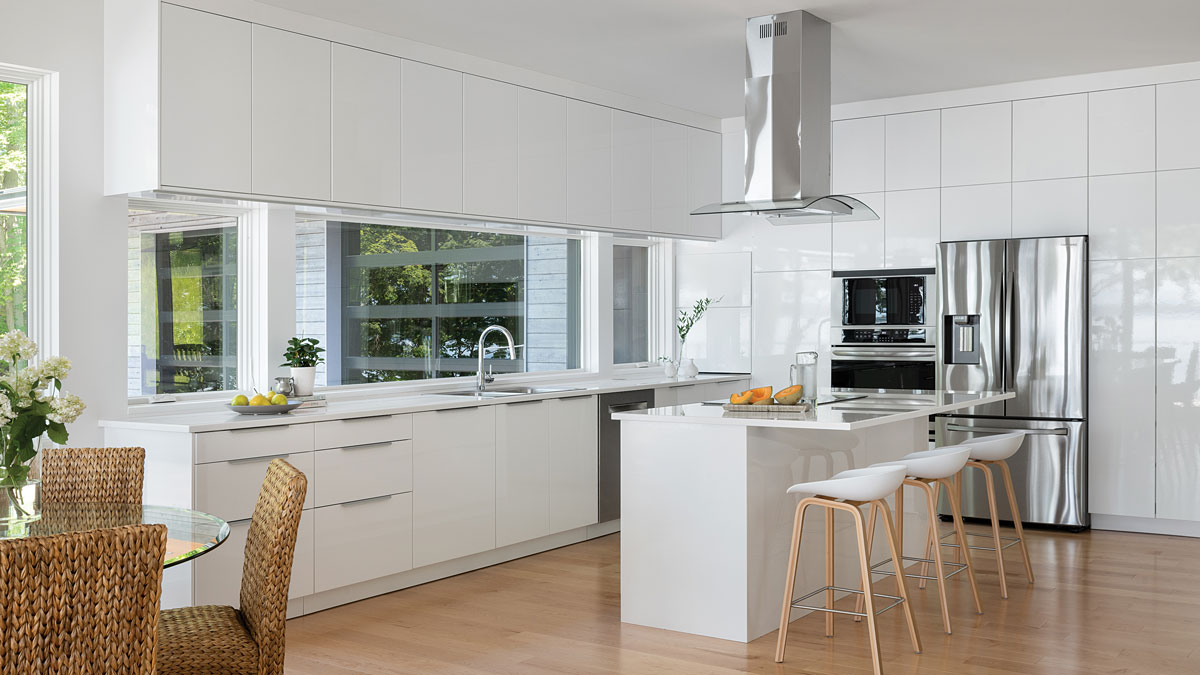
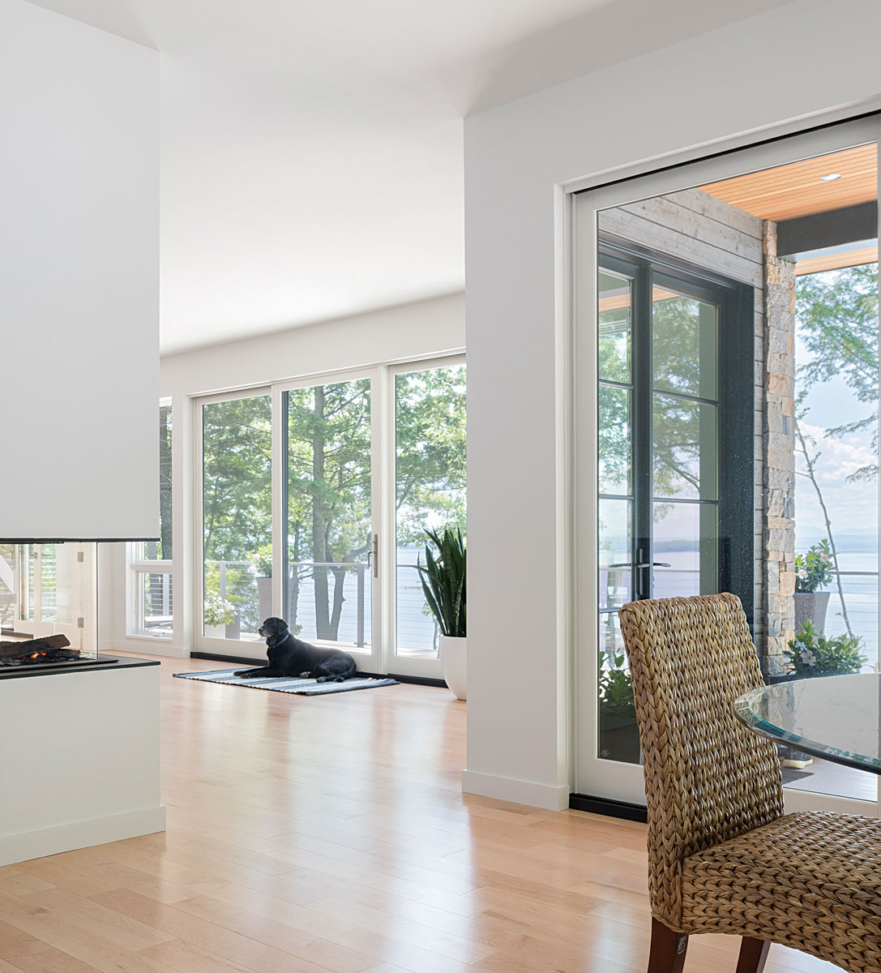








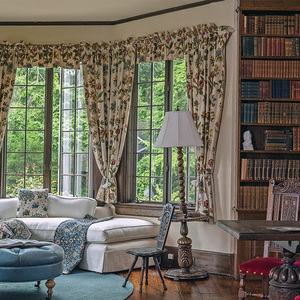
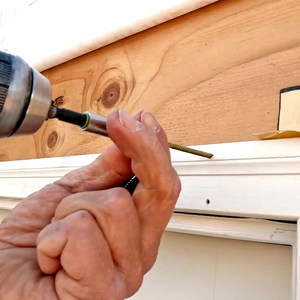








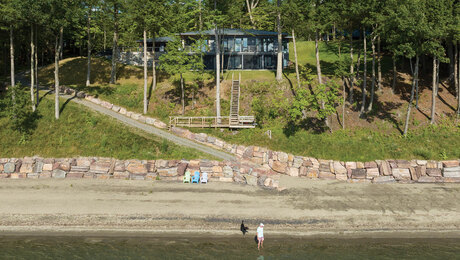
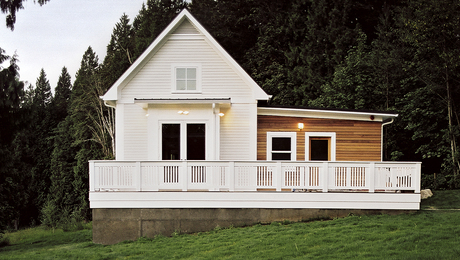










View Comments
I'm working on a similar project and considering Shou Sugi Ban for the exterior. I found some options that I like on https://timbersol.co.uk/
. Currious if anyone here used their products? I'd appreciate any feedback or recommendations on charred timber suppliers. Thanks!