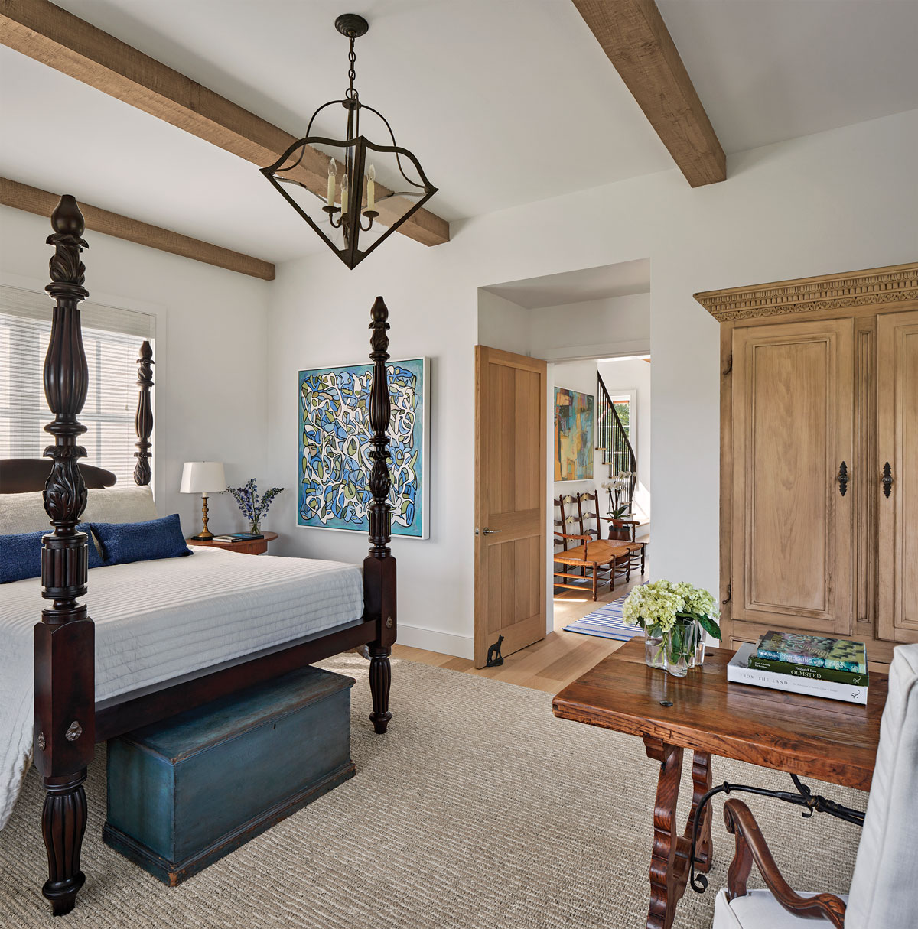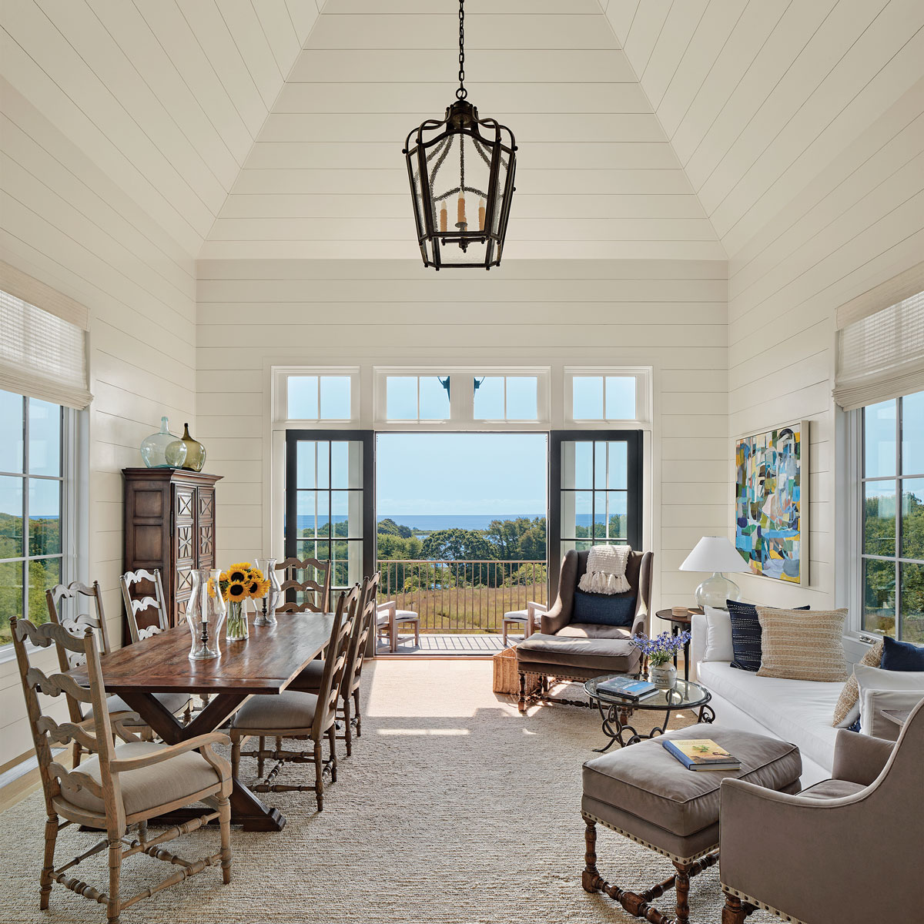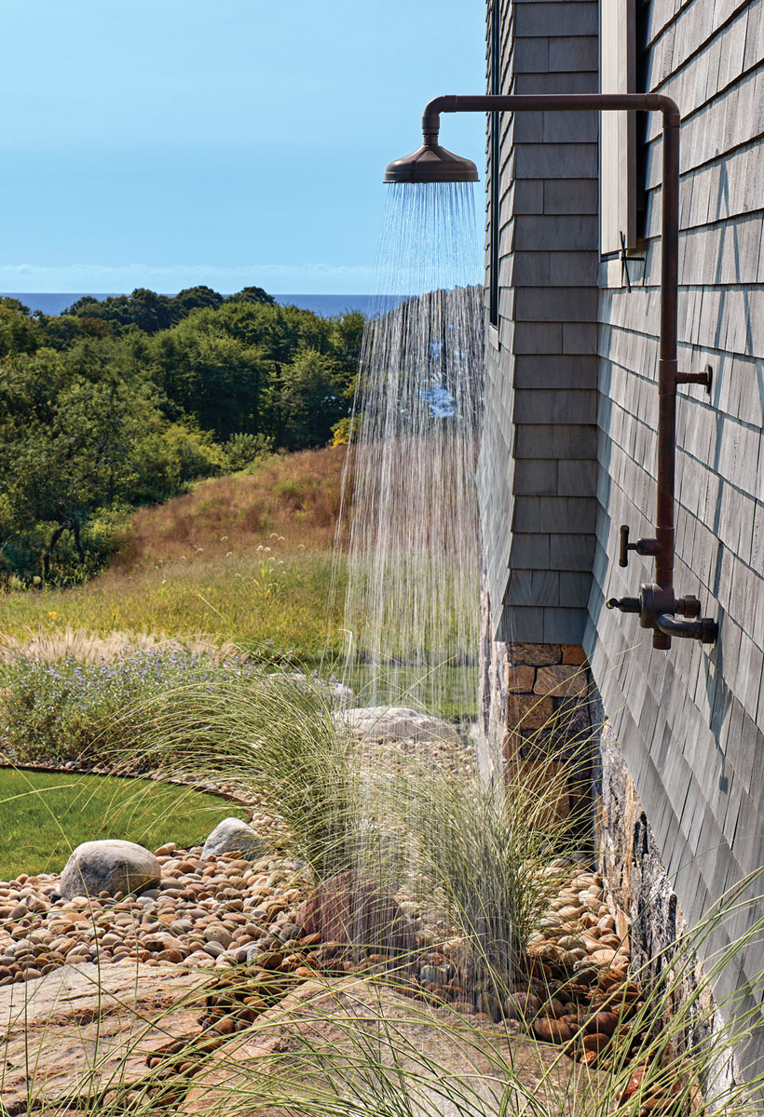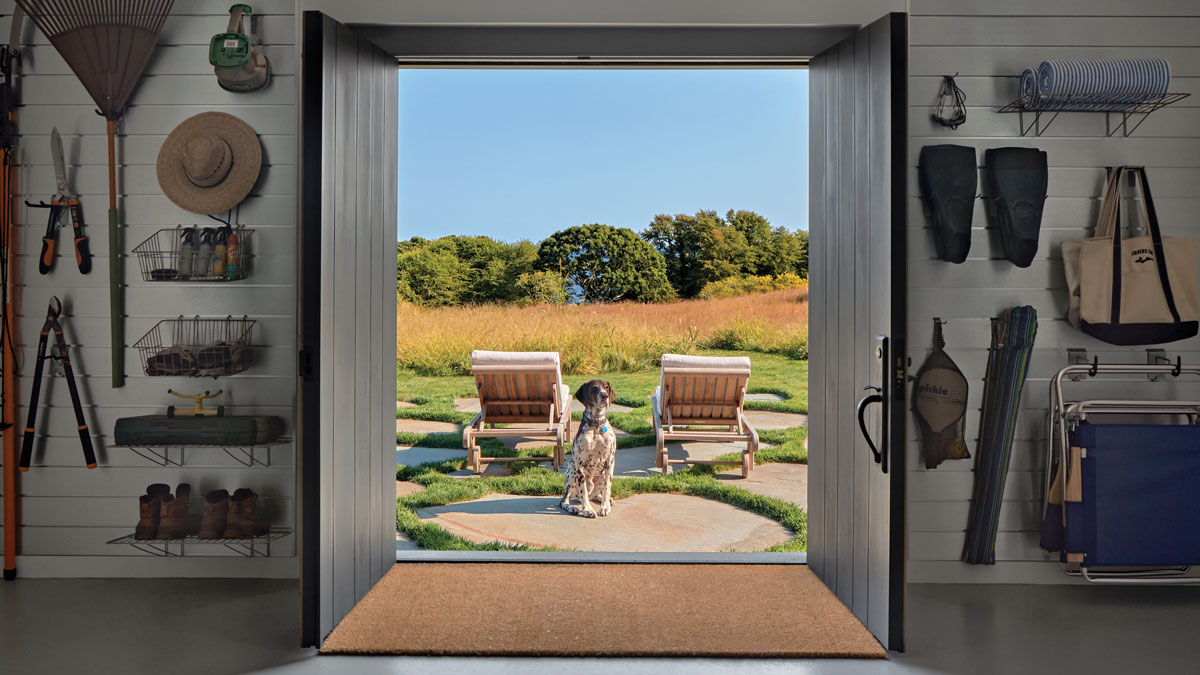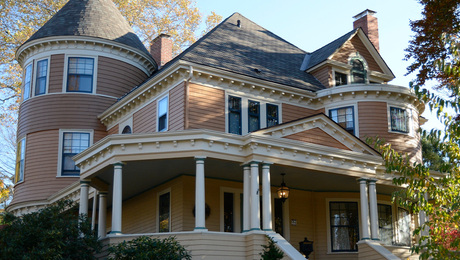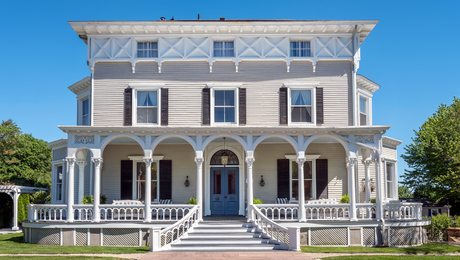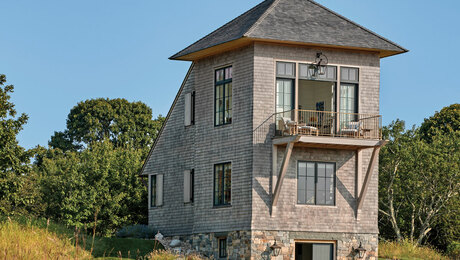Small and Minimalist Cottage Tower
This one-bedroom, one-bathroom cottage on New York's Fishers Island provides panoramic ocean views and a private setting amid woodlands, fields, and ponds.
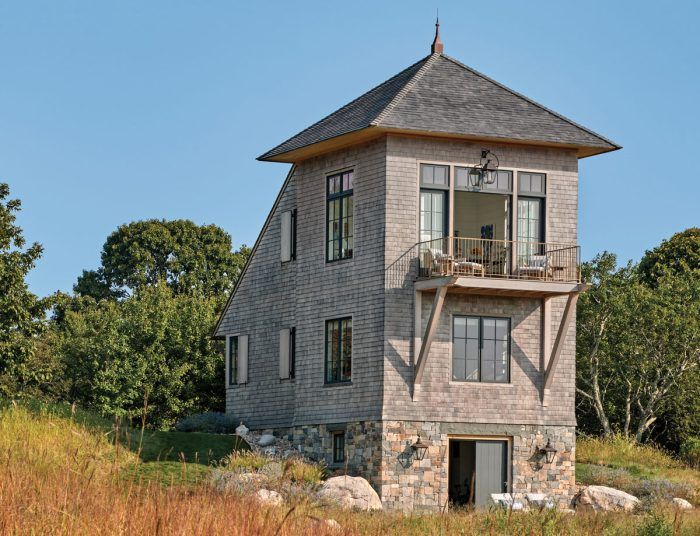
This 1200-sq.-ft. house on New York’s Fishers Island, designed as a retreat for a couple with a minimalist aesthetic, comprises a pared-down style with unobtrusive furniture and materials. The low-maintenance cottage-style building with just one bedroom and one full bathroom sits on a site selected for its privacy and is surrounded by acres of protected woodlands, fields, and ponds. Its observation-tower silhouette was generated by a desire to climb as high as possible to capture the panoramic ocean views.
The living spaces were placed at the top of the tower, which rises above a meadow of native grasses with wide walking paths for the couple and their dog. The island’s eclectic shingled cottages, built early in the 20th century, influenced the architectural style. Alaskan yellow cedar shingles, bronze railings, and charcoal-gray aluminum-clad windows on the exterior will weather over time. The crisp white interior features nickel-gap paneling, rift-sawn and quartersawn light oak flooring and, on the first floor, hand-hewn ceiling beams. The second-floor living room seems bigger than it is thanks to a 20-ft. hip-roof ceiling, a smaller version of which rises above the small kitchen. A powder room completes this level. Nixed in favor of lower-level storage for gardening and beach gear, a guest room was deemed superfluous, while an outdoor shower for the outdoors-loving couple was a must.
Architect Haver & Skolnick Architects, haverskolnickarchitects.com
Builder HP Broom Housewright, hpbroom.com
Location Fishers Island, N.Y.
Photos Robert Benson Photography
From Fine Homebuilding #318
RELATED STORIES
