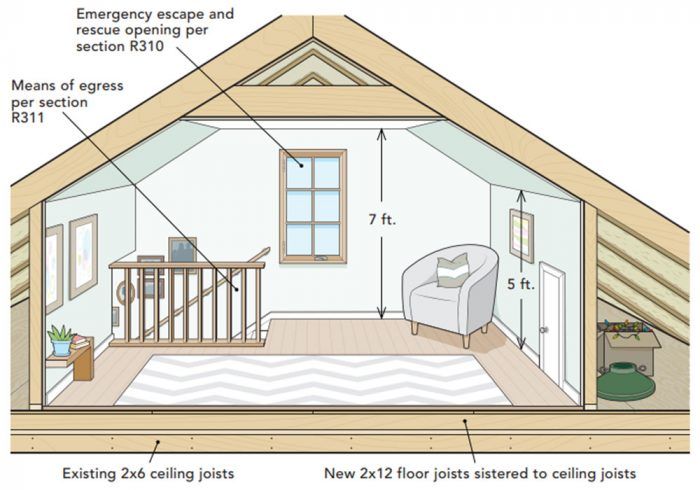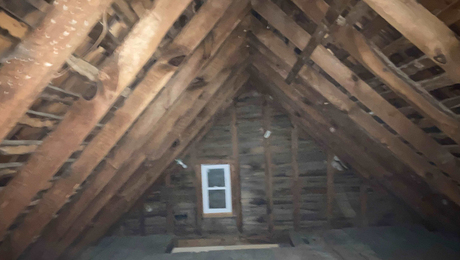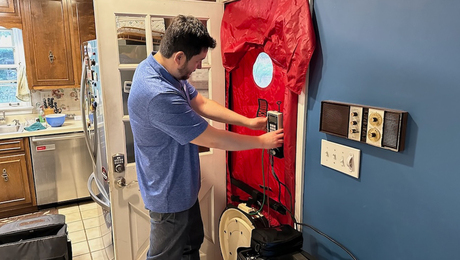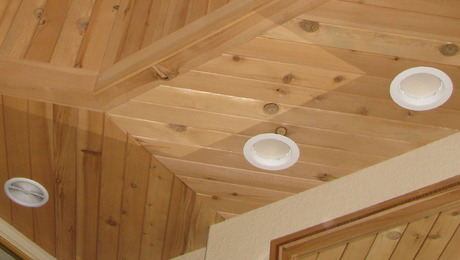The Story of Habitable Attics
Before turning an attic into livable space, learn the code requirements specific to attics.

Synopsis: Because older homes have roofs that were not built with engineered trusses, their attics can be tempting places to look for additional living space. But building codes have specific requirements that regulate the transformation of unfinished attic space to finished, habitable attic space. Code expert Glenn Mathewson explains what the IRC says about livable attics and various options for meeting its requirements.
In older homes, before roof assemblies were built with engineered trusses, attics were often hand-framed with ridge boards, resulting in large open spaces. This makes an attic a tempting location to expand one’s living space, especially in homes on small lots where building an addition is not an option. But finishing an attic space requires significantly different considerations than a basement finish, considerations like overall height restrictions, access and size limitations, upgrading load capacities, and redesigning the building envelope. So, before you bid on an attic renovation job, or buy a house assuming you can add more space up top, take a look at what the building codes have to say about habitable attics.
How tall is too tall?
Modern codes limit a home to three stories “above grade plane.” A below-grade basement is considered a “story” but not a story above grade plane. In chapter 2, the International Residential Code (IRC) has a definition that provides three ways that a story is considered above grade plane. If any of the following is true, the story in question is a story above grade plane:
1. The floor of the story is entirely above grade.
2. The floor of the story above is more than 6 ft. above grade plane.
3. The floor of the story above is more than 12 ft. above finished ground at any point.
The limitation to three stories above grade plane has nothing to do with our ability to build a solid four-story structure and everything to do with fire safety and rescue access. The IRC requires a means of egress in the form of an emergency escape and rescue opening (EERO) directly to the exterior in all sleeping rooms (bedrooms) and other areas where sleeping is likely to occur. But what if an escape route is a window 50 ft. off the ground that can’t be accessed without the use of a ladder truck? Unlike the considerations behind commercial building codes, most residential neighborhoods have no provisions to ensure access for rescue vehicles to all sides of a building. Rather, your best bet of survival is rescue by means of an extension ladder no more than 36 ft. tall. This three-story limitation only applies to houses and townhouses because in addition to reliable escape routes, multifamily dwellings like apartments are required to have fire sprinklers, and the floor and wall assemblies are built to prevent rapid deterioration of the primary egress paths.
Is an attic a story?
A habitable attic is a story, which means that a habitable attic is limited to three stories above grade plane. But creating a fourth-floor habitable attic isn’t completely out of the question. There is an exception provided in the IRC that allows a fourth-floor habitable attic if all of the following apply:
1. The entire dwelling unit is protected by a fire sprinkler system.
2. The floor area is limited to no greater than one-half the area of the story below.
3. The floor does not extend horizontally beyond the walls of the story below.
4. The attic is enclosed by roof and kneewall assemblies.
One might think that these exemptions would increase the demand for new four-story homes. However, local zoning ordinances often restrict the overall height of homes and rarely accommodate a new four-story home, so these exceptions are more relevant to existing structures.
Limits to access and size
It’s likely that your attic is just a second or third story above grade plane and you aren’t held to any of the floor-area limits or required to install fire sprinklers, but there are still several other unique considerations to be made before finishing an attic. Foremost, as previously described, a finished or unfinished habitable attic must have an EERO, in the same way one is required in unfinished basements. If there are sleeping rooms in the habitable attic, each must have their own EERO (for more on EEROs, see FHB #282). And the stairs that access a habitable attic need to comply with the same requirements in section R311.7 as stairs connecting any other stories in the home.
When the attic is small, but the need for a habitable space still exists, bear in mind the minimum required area for any habitable space is 70 sq. ft. (R304.1), and the minimum ceiling height is 7 ft. (R304.2). However, the exceptions for rooms with sloped ceilings found in R305.1 state that the minimum area of 70 sq. ft. can include wall heights as low as 5 ft., but more than 50% of the space must have a ceiling height of no less than 7 ft. Outside of the minimum required area, the ceiling height can be less than 5 ft., meaning that 5-ft.-tall kneewalls are not required (R304.3). These minimum size limitations date back over a century and were designed to prevent slumlords from cramming tenants into closet-sized rooms. A storage closet or bathroom, however, is not a habitable space, so these size limitations wouldn’t apply if the attic was renovated into only nonhabitable spaces or included those rooms within the renovation.
Transforming a ceiling into a floor
The IRC live load requirements on ceiling joists under attics can be as low as 10 lb. per sq. ft. (psf) with a maximum L/240 deflection. When those top floor ceiling joists suddenly become the habitable attic’s floor joists, they will be expected to support at least a 30-psf live load with a L/360 deflection (table R301.5). For example, #2 hem-fir 2×6 ceiling joists at 24-in. spacing can span up to 14 ft. 5 in., but if expected to perform as floor joists, those 2x6s could only span 8 ft. 9 in. It would require 2x12s to span that 14-ft. 5-in. distance. Also, when reinforcing a new floor system, keep in mind that not all walls on the story below the attic are designed to support additional loads imposed on them by a new floor system above. Be careful not to split the span of new floor joists over a wall below that’s not built to be load-bearing.
Envelope and HVAC alterations
Most existing attics are vented to the outdoors and are outside of the building thermal envelope, something that won’t work for a habitable space. In these cases, insulation will need to be moved from the attic floor to the roof’s rafter assembly or above. How much insulation is required depends on the climate zone. To create a finished ceiling and maintain a vented roof assembly, continuous vent channels must be installed from the eave to the ridge in each rafter bay. In the same IRC edition in which habitable attics were added (2009), new provisions also appeared for unvented attics and unvented, uninsulated rooflines. Ventilation of individual rafter bays in a roof/ceiling assembly has long been required in codes but is not often done correctly in the field. An unvented rafter assembly may be an easier choice, but it would rely on the use of spray foam below the roof deck or rigid insulation above it. Details about those code considerations are covered in FHB #301.
A habitable space will also need to be heated per the requirements of section R303.10—and tapping into an existing HVAC system may not be a viable option if the system does not have the capacity. While habitable space is required to be heated, cooling is only required in very unique tropical climate zones.
Habitable space in attics is nothing new, but the building codes addressing them have progressed over the years and will likely continue to evolve. In the 2024 IRC, for example, changes have been approved to allow reduced ceiling height (6 ft. 8 in.) in existing attics being renovated into habitable spaces. This flexibility will allow more owners to expand the square footage of their existing homes.
Regardless of what story is being renovated, there are always codes that will apply to the intended use by the occupants. Hallways, bedrooms, bathrooms, and other spaces with specific functions or features will have unique code provisions. When these spaces are in an attic, there are additional considerations that must be made. Better to make them before rolling out the tools.
—Glenn Mathewson is a consultant and educator with BuildingCodeCollege.com.
To see the full PDF click on the “view PDF” button below:
From Fine Homebuilding #318
RELATED STORIES

























