Podcast 599: Trees Moving Buildings, Epic Thermal Bypasses, and Supplemental Dehumidification
The crew hears from listeners about gas stoves, screw-pile lighthouses, and LEDs. Discussion questions include roots lifting a garage, leaky porch ceilings, and central dehumidifiers.
Follow the Fine Homebuilding Podcast on your favorite app. Subscribe now and don’t miss an episode:
 |
Dave reminds us that rental units have gas stoves. Tim says screw-pile foundations have been in use for a long time. Paul thinks the quality of LED light is variable. Jim asks about fixing his neighbor’s garage. Justin shares his plan for fixing his cold bedroom. Scott says his low-load house needs supplemental dehumidification.
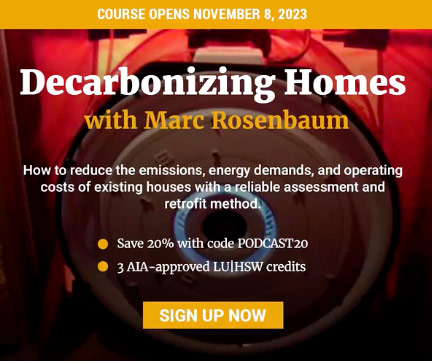 We’ve created a custom eLearning coupon for podcast listeners – code: PODCAST20
We’ve created a custom eLearning coupon for podcast listeners – code: PODCAST20
The Sustainable Home Building Accelerator
This intensive, interactive online series of courses is designed to rapidly advance your knowledge of sustainable home design and construction. Whether you’re an architect, builder, or a homeowner, we’ll give you the information and confidence to design and build well-crafted, practical homes that maximize performance and comfort.
Over 11 hours of video. AIA Approved 10 HSW/LU Credits. Resnet 10 PD Credits.
When you purchase all three courses, you’ll receive access to a year of GBA Prime as well as a copy of the Pretty Good House book!
Remember the code PODCAST20 for any Fine Homebuilding courses.
Editor Updates:
- Brian: grass seed and a tip on Using a Skid-Steer Loader, mini-split condensation problem
- Mike: site survey and upcoming Touch A Trade
- Patrick: Future Aftershow “Worst Of…” concept: Worst Customer, Worst Foul-Up, Worst Jobs.
TimberHP is pleased to announce the beginning of sales of its first wood fiber insulation product, TimberFill, on the North American market.
Listener Feedback 1:
Dave writes: Hi Podcast Crew!
I know I’m late to the party, but I have some thoughts on the discussion around gas stoves. With all due respect, I think Ian and Mike may have missed a valuable point in their dismissal of the NYT article, biased though it may have been. I was a renter for most of my life until I finally was able to buy a house. I think the gas stove IAQ case studies highlighted in the article might be more indicative of the rule rather than the exception.
In those decades of renting, I lived in zero apartments or houses that had either any range hood or one that actually vented to the exterior, or that actually worked if it did seem to have a wall cap outside somewhere. And without exception, every rental I have had had a gas stove. Many apartments in larger cities have no clear pathway to vent a range hood.
This can’t easily be fixed, and landlords have very little incentive to care to try. And while all cooking is, as Ian correctly pointed out, creating chemicals and byproducts we may not want in our lungs, only gas is going to create NO2 and benzene.
Renters tend to be more economically disadvantaged than homeowners and are seldom in a position to demand better IAQ from their landlords, if they even knew they ought to. Most of us take it on faith that gas stoves are perfectly fine in all cases, because that’s what we’ve been led to believe. There are plenty of cases of other products that were known to be harmful but we were told were otherwise. To name a few: tobacco, asbestos, lead, DDT… the list goes on.
Articles that point out some of the dangers might warrant our attention rather than our quick dismissal due to their shortcomings. That said, I too wish the article had included some findings of units with properly sized range hoods as well as balanced ventilation. Heck, even a case study of the trendy über range hood that sucks thousands of CFM down its gullet—what is that beast doing to the IAQ of its domicile? That info would be quite valuable to me in my work. Maybe the author was worried about seeming like a shill for Big Balanced Ventilation?
I know that podcast episode was from a little ways back at this point. But it’s raining again here, and we’re siding a house currently, so I’m stuck at home listening to old episodes and am sick and tired of estimating future projects.
Keep up the great work! As always, what you do is so valuable and I hope you all feel appreciated for all your efforts!
Full disclosure: my house has a gas stove and no range hood! I keep thinking about it, but it’s going to be quite difficult to retrofit one in. I bought an induction single burner that I use most of the time, but it’s not an oven and I like to bake… I do have an HRV, which I’m hopeful helps…
Cheers,
Dave
Related Links:
- Breathe Easy With the Right Range Hood
- How to Provide Makeup Air for Range Hoods
- GBA.com: Why You Should Get Rid of Your Gas Stove
Listener Feedback 2:
Tim writes:
Greetings Podcast Crew,
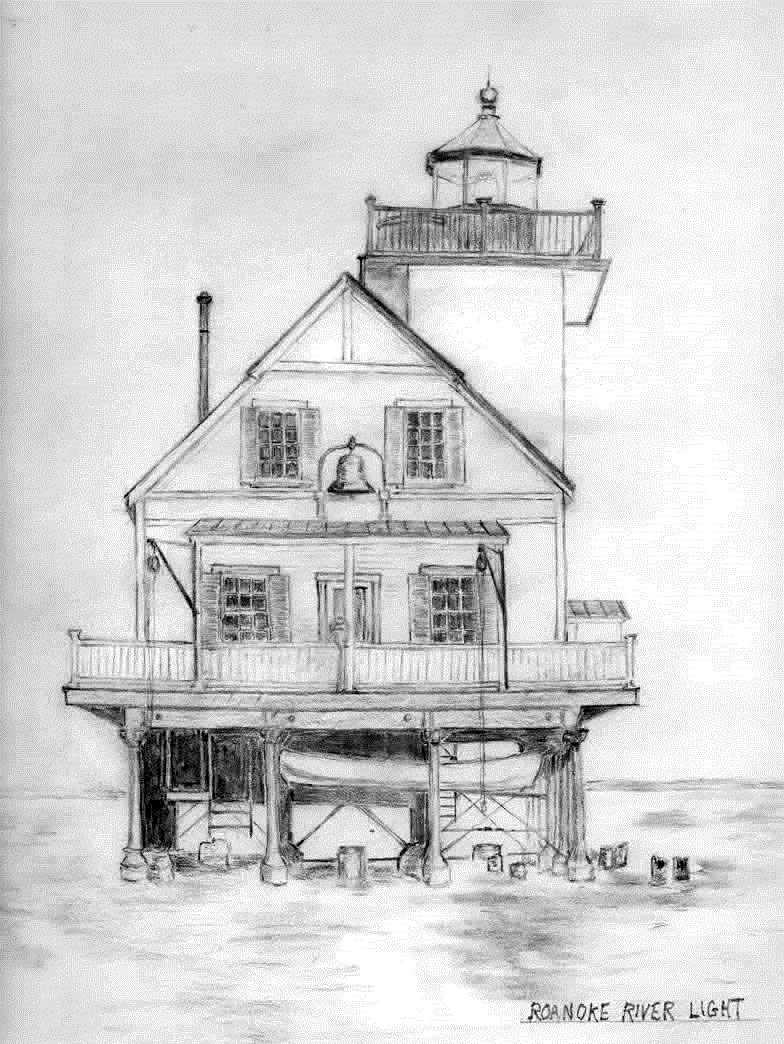
I currently live in my third “forever home” in the north-eastern part of North Carolina, about two hours from the outer banks. Although the lighthouses guarding the “graveyard of the Atlantic” still stand and receive much attention, there were once numerous manned lighthouses in the sounds along the coast.
I have a bit of a chuckle whenever you discuss the great new advent of helical piles. I am a firm believer in posts as an inexpensive and environmentally friendly way to build, an excellent way to utilize an all-weather wood foundation. My first forever home was a pole-framed house that my first wife and I built over a period of three years. The foundation consisted of three rows of utility poles that ran from 6 ft. in the ground to the level of the second-story roof trusses. Bolted to the poles were two 2×12 southern yellow pine beams with 2×8 yellow pine joists cantilevered about 2 ft. past the poles so that any irregularities in the poles didn’t get in the way of plumb and square walls.
Many of the aforementioned lighthouses stood on “foundation screws” rotated into the muddy bottom of the sound or river inlet, and when automatic lights replaced them they were often built on the same piles. I’ve included a picture of a working drawing of a lighthouse originally built in South Carolina and also used to design at least one lighthouse in North Carolina. The detail drawing is dated 1877.
An article that I found interesting is this Screwpile Lighthouses of Pamlico Sound.
I guess it is sometimes true what they say (whoever “they” are!) that “what’s old is new again.” Thanks for the informative and entertaining podcasts. They continue to be one of the highlights of my week.
Related Links:
Listener Feedback 3:
Paul writes:
Hi Podcast,
In a recent podcast, the topic of LED strip lighting came up. While I agree with you that the technology should be taken seriously, can I suggest that the toxicity of LED light to human eyes is a necessary part of that discussion? Some lights seem to be worse than others, and sitting under them for any period of time leaves me blinking and rubbing my eyes. How do we select LED lights that are more gentle? Is there a standardized metric for evaluating a light’s likelihood to cause eye strain? How do we incentivize industry, and educate consumers, to make eye comfort a priority?
Thank you for all you do,
Paul
Related Links:
- GBA.com: Getting Started With LED Lights
- LEDs Offer Flexibility for Home Lighting Design
- Versatile and Compact Recessed Lighting
Question 1: What’s the best way to bring a leaning garage back to plumb?
Jim writes:
Hello Fine Homebuilding crew,
Love the podcast and have been a subscriber to the magazine for over 20 years now.
My customer/neighbor wants me to re-side a section of her garage. Upon initial inspection I noticed it was leaning pretty badly out of plumb due to a huge sycamore tree that had grown into the northeast corner of it. She has since had the tree cut down except for a 6-ft.-tall by 3-ft.-wide stump, which the arborist said had too much metal in it to cut it the rest of the way down. They put some type of poison on it initially, and yet it has continued to grow leaves. It has recently been treated again, and I am waiting for that to take before I begin.
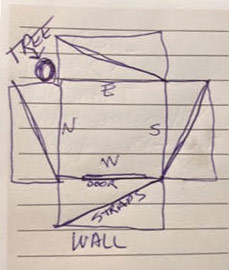
When I checked the garage with a level, I found that the east- and west-facing walls were leaning 1 1/2 in. and 3 in. respectively toward the south, while the north- and south-facing walls were leaning 1 1/2 in. and 3 in. respectively to the west. I plan on using a youtuber’s method of ratchet straps and bracing to bring the garage back to plumb. In the video, they forgot to mention two important braces that go from the top plates to the bottom plates, but if you read the comment section you can see where they address them. It looks as if their garage is only leaning in one direction. Do you think this method will work for my situation, or will I need some additional bracing? I will attach a link with the video. Let me know what you think.
I will also attach a crude drawing of the strap placement I plan on using.
Thanks for your consideration,
Jim
Related Links:
- Simple Way to Make Old Walls Straight and Plumb
- A Slick Approach to Straightening Walls
- Wall-Framing Tools I Love: Form Aligner Turnbuckle
Question 2: Is this the best way to insulate my cold bedroom?
Justin writes:
Howdy Fine Air-Sealing partners,
First, I would like to thank each and every one of you for making my morning commutes enjoyable and inspiring me toward my goal of someday having a warm house in the winter. For some reason, I recently purchased this absolutely disastrous property in northeastern Pennsylvania in one of the colder portions of climate zone 5A. I encourage all of you to poke fun at this air-sealing nightmare. (Pictures attached.)
I am the homeowner—not in the trades—and am renovating the house little by little in my free time.
There is a two-story addition with the top floor of the addition as a master bedroom. The first floor of the addition is split between a bathroom, a hallway, and an open outdoor patio area. To clarify, the patio is outdoors and not part of the interior space. The covered patio is positioned underneath about 1/3 the length of the bedroom. Yes, the patio ceiling is a portion of the floor of the bedroom, takes up about 6 ft. x 9 ft., and contains two can lights and a motion-sensor light.
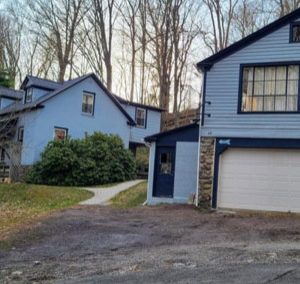 |
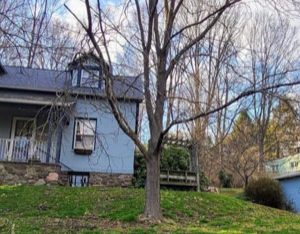 |
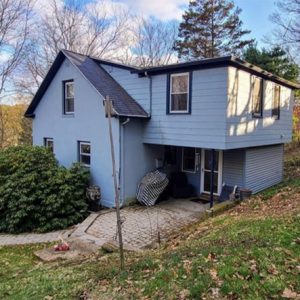 |
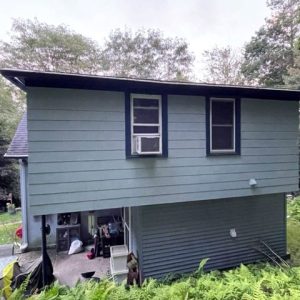 |
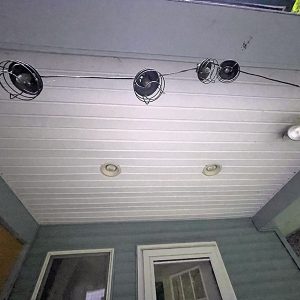 |
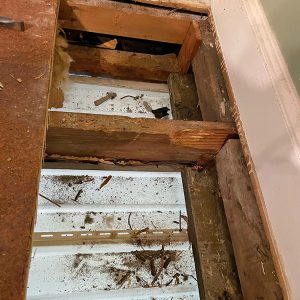 |
The ceiling of the patio is some sort of thin, continuous corrugated plastic with no sheathing between the plastic and the bedroom floor framing. The stud bay simply contains about 2 in. of what was once fiberglass insulation but is mostly mouse urine and mold now. There was not even an ounce of effort put into air-sealing, so the cold air in the winter goes up through the plastic and right into the house—up to the bedroom and down to the hallway and bathroom below through the floor-joist highway.
Heating bills the first winter were more than $600, with the house being kept extremely cold. The bedroom became so cold in the wintertime that I had to sleep on a bed in the living room. The bedroom was almost like sleeping in a tent outside. The bathroom underneath was also extremely cold, although not as bad.
I also would like to prioritize, preventing mold or dampness in the floor, as there was previously an issue with mold on the underside of the carpet that was in the room, and the fiberglass insulation. The addition is on the north side of the house, butting up against a hill with lots of trees and moss, and gets damp.
I will share my proposed plan with you, and any input or tips would be much appreciated.
1. Remove the old plastic ceiling on the porch along with the two can lights and motion-sensor light.
2. Install 2-in. XPS rigid foam to the ceiling of the patio/underside of the floor framing with cap nails. (Do you think I’ll need any more than 2 in.?)
3. Screw in 1/2 in. or so plywood under the foam.
4. Nail and glue tongue and groove under the plywood.
5. Cut holes for electrical boxes. Replace can lights with flush-mount LEDs. Fill holes with fire-rated caulk, and spray-foam the outside of the boxes.
6. Go to the bedroom floor joist and seal gaps and corners with spray-foam cans.
7. Fill cavities with mineral-wool batts, then toss on the subfloor.
Last, I was toying around with the idea of a vapor barrier under the subfloor. As I mentioned, it’s a humid environment and had concerns with mold. In cold climates when you use batts with facing, the facing should face toward the interior of the floor/wall assembly, but from what I gather the facing is not necessarily beneficial. Am I overthinking this one?
Again, I cannot thank you enough for all that you do!
P.S. I have 7-year-old twin daughters that always scream “Turn that off! We aren’t listening to the Fine Homebuilding Podcast!” when it come on in the car. I asked them if they would like to listen to the podcast if our house was talked about, and they said “No way!” I’m sure some of your audience can relate to how annoyed our families get when all we do is talk about insulation.
PM: Hi Justin, Thanks for the question, kind words, and listening to the show. So, what do you do for a living? Are you and your family living in the house? Have you considered enclosing the porch and moving the air and thermal boundaries to the exterior walls instead of the porch ceiling?
I work in healthcare as a physician assistant. I have become handy enough over the years to do all my remodeling myself, but am not an expert by any means.
The family and I will live in the house during the bedroom remodel, but I’m moving everything out and sealing up the space to the best of my ability.
Enclosing the porch is out of the question for a few reasons, but mainly outdoor space and appearance. It fits the aesthetic of the lot and serves as a nice transition from interior to exterior.
Also, I forgot to mention earlier that the bedroom floor joists are 16 in. on center and 7 in. deep for insulation.
Related Links:
- Why Should I Use Mineral-Wool Exterior Insulation?
- Air Barriers Are Essential for a Modern, High-Performance Home
- GBA.com: Insulating an Exposed Floor
Question 3: Is supplemental dehumidification needed with an HRV?
Scott writes:
Hello podcast crew,
I have found that I need a dehumidifier for specific times of the year, and I chose a whole-house dehumidifier because it is hands off and I don’t have to deal with it except for occasional maintenance. I don’t know if my home counts as high performance. I was the GC on my build in 2015 and found GBA as I was doing research. I made as many changes as possible during construction as I learned more about air-sealing and insulation, adding R-10 exterior insulation, 475 Supply tapes, and hundreds of tubes of caulk. The result is a HERS rating of 44 and 2.4 ACH50. I live in climate zone 6 and find that my HVAC does not run for days at a time in the shoulder seasons. We need dehumidification due to our HRV bringing in humid air. Based on current best practices, I believe I should have an ERV, but back in 2015 it seemed like my best choice was an HRV.
I’m an enthusiastic DIY’er and love the podcast.
Related Links:
END NOTE:
Podcast 599: Members-only Aftershow — Tools That Changed Residential Construction
The crew talks about tools and machinery that have made construction easier, less back-breaking, and even fun.
This episode of The Fine Homebuilding Podcast is brought to you by Loctite’s Pro Foam

The Gaps & Cracks and Window & Door items seal and insulate gaps and fit any standard foam gun applicator. Loctite’s Fire Block Pro Foam fills gaps while resisting the migration of fire and smoke. Perfect for electrical, plumbing, and wherever a fire-resistant foam is needed. Say yes to Loctite’s new Pro Foams. Say yes to Loctite.
Visit Loctiteproducts.com for more information.
Check out one of our latest Project Guides: Energy Retrofit!
Check out our FHB Houses:
Visit the Taunton Store • Magazine Index • Online Archive • Our First Issues • All Access

If you have any questions you would like us to dig into for a future show, shoot an email our way: [email protected].
If we use your question we’ll send you a FHB Podcast sticker!
FHB Podcast T-shirts!
Represent your favorite podcast! Available in several styles and colors. Made from 100% cotton. Find the Podcast t-shirt and more cool products in the Fine Homebuilding Store.
| Fine Homebuilding podcast listeners can now get 20% off anything in the Taunton store, including Pretty Good House.
Use the discount code FHBPODCAST to take advantage of this special offer. |
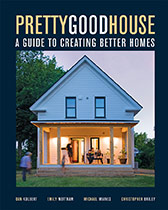 |
“Finally, knowledgeable people talking about building reasonably-sized, high-performance houses for normal people with real budgets!” — DanD, VA, 8/19/22, Amazon.com review |
We hope you will take advantage of a great offer for our podcast listeners: A special 20% off the discounted rate to subscribe to the Fine Homebuilding print magazine. That link goes to finehomebuilding.com/podoffer.
The show is driven by our listeners, so please subscribe and rate us on iTunes or Google Play, and if you have any questions you would like us to dig into for a future show, shoot an email our way: [email protected]. Also, be sure to follow Fine Homebuilding on Instagram, and “like” us on Facebook. Note that you can watch the show above, or on YouTube at the Fine Homebuilding YouTube Channel.
The Fine Homebuilding Podcast embodies Fine Homebuilding magazine’s commitment to the preservation of craftsmanship and the advancement of home performance in residential construction. The show is an informal but vigorous conversation about the techniques and principles that allow listeners to master their design and building challenges.
Other related links
-
- All FHB podcast show notes: FineHomebuilding.com/podcast.
- #KeepCraftAlive T-shirts and hats support scholarships for building trades students. So order some gear at KeepCraftAlive.org.
- The direct link to the online store is here.
































