Double Dormer Transformation
This historic schoolhouse was transformed into a stunning four-bed, three-bath home with ocean views and a modern open-concept design.
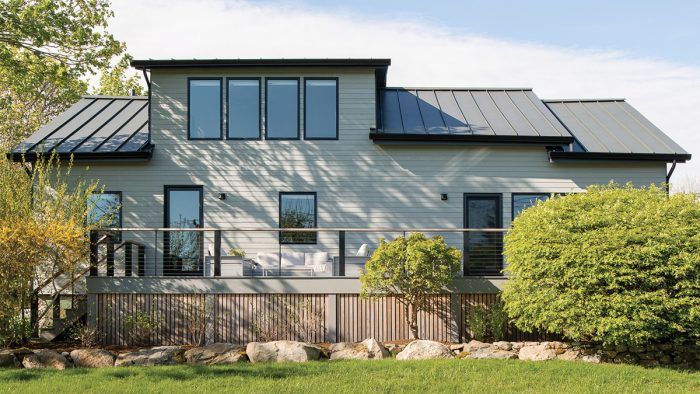
Originally an 1840 schoolhouse—which became a single-family residence in the late 1950s and then underwent a substandard renovation in the ’60s—this newly renovated home is now a four-bed, three-bath dwelling for a family of five and has a two-story central living and dining area opening up to a south-facing deck.
Wanting to keep the building’s original footprint, ridgeline, and general size, and faced with a restricted budget, the architect made cost-conscious yet impactful design decisions, the most important of which was transforming an unused attic with two small dormers on either side into a second-floor primary suite with ocean views. This was done by enlarging and adding windows to the dormers to keep them in proportion to the rest of the building when viewed from the street.
The other consequential design decision was installing a steel beam to open up and combine the kitchen, dining, and living areas into a single space while tucking a coffee nook under the relocated stairs. Down the hall on the first floor are three bedrooms and two full baths—one new and one refinished.
The home’s interior was almost entirely gutted, and new features and simple materials were introduced, including engineered white oak floors, tongue-and-groove and nickel-gap ceilings, a fireplace, soft colors, and cement tiles on the kitchen wall. The exterior siding and the standing-seam roof are new, as is a small shedlike secondary structure for office space and storage that is visible from the kitchen window.
Architect Nathan Minett, WAKE Design and Development, wake-dd.com
Builder JMH Fine Homes
Location Southwest Harbor, Maine
Photos Ryan Bent Photography
RELATED STORIES
Fine Homebuilding Recommended Products
Fine Homebuilding receives a commission for items purchased through links on this site, including Amazon Associates and other affiliate advertising programs.

Pretty Good House

All New Kitchen Ideas that Work

Code Check 10th Edition: An Illustrated Guide to Building a Safe House
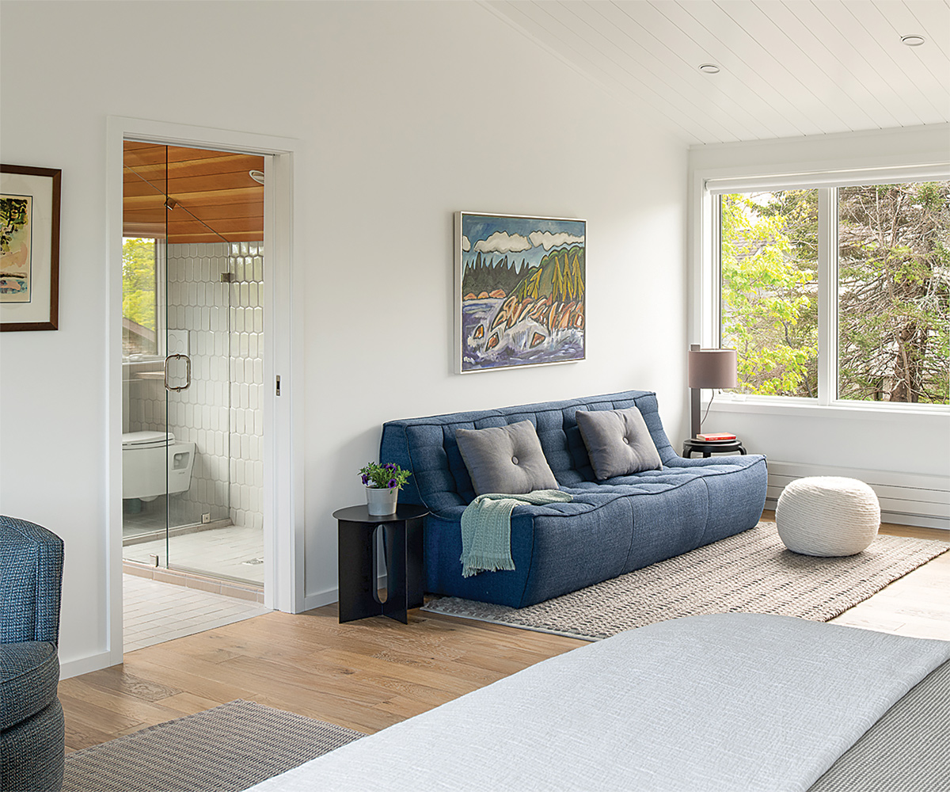
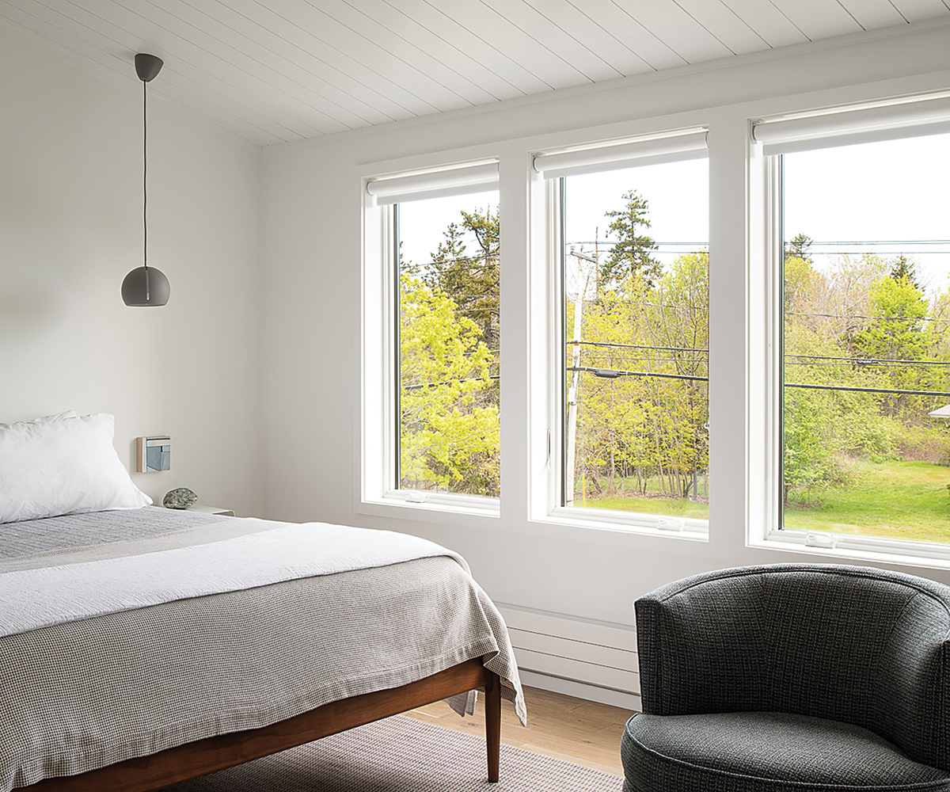
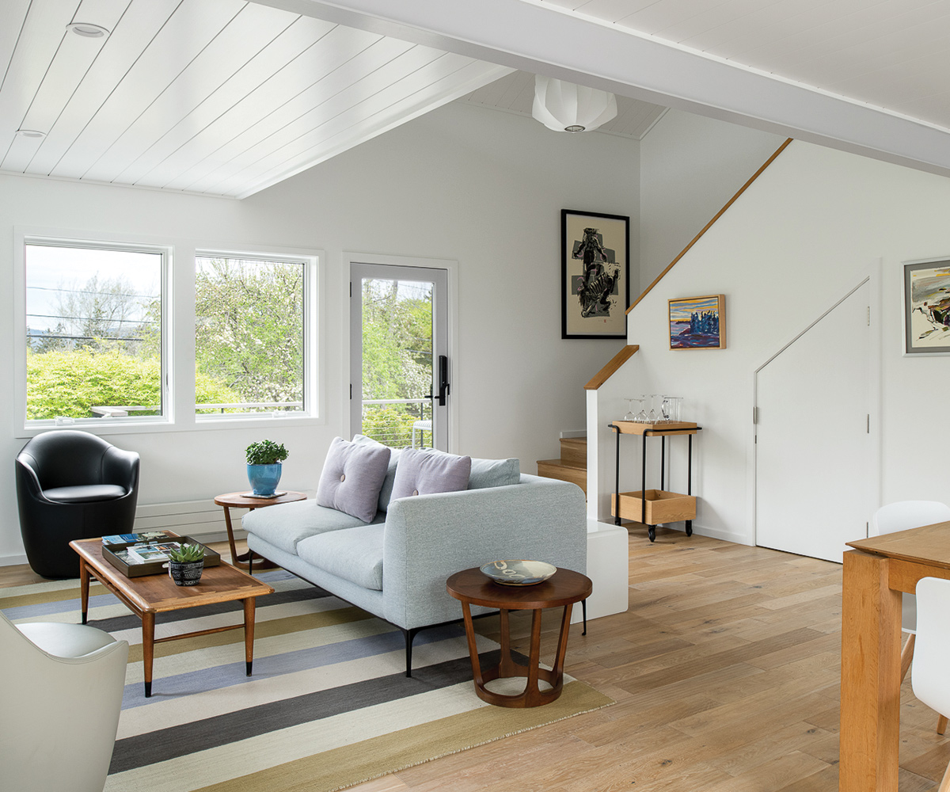
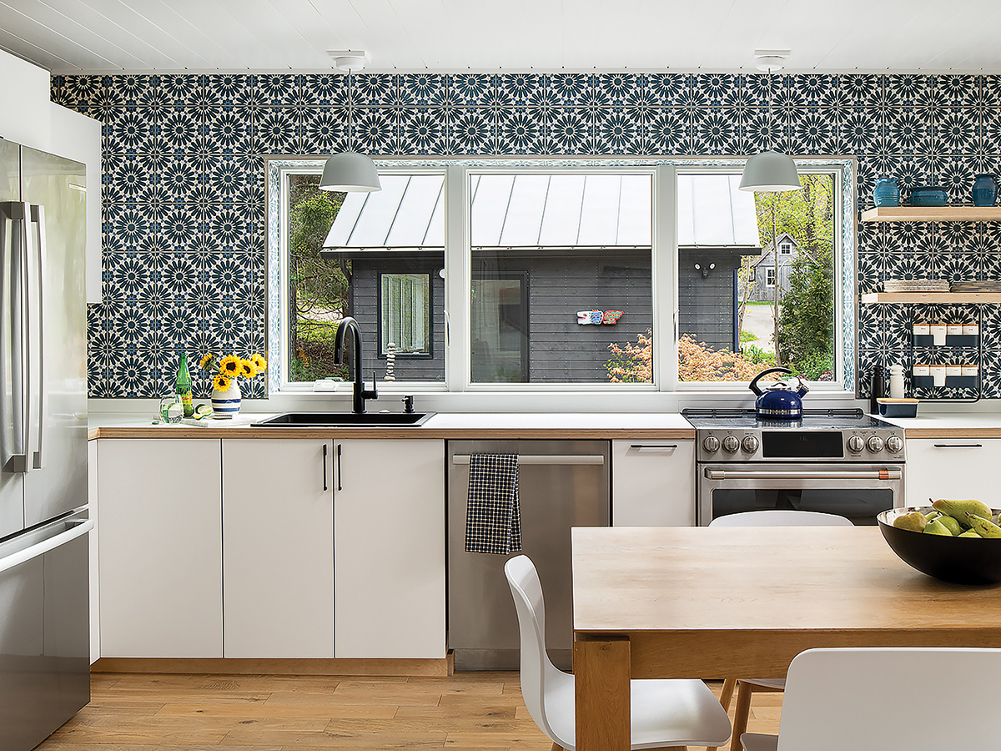
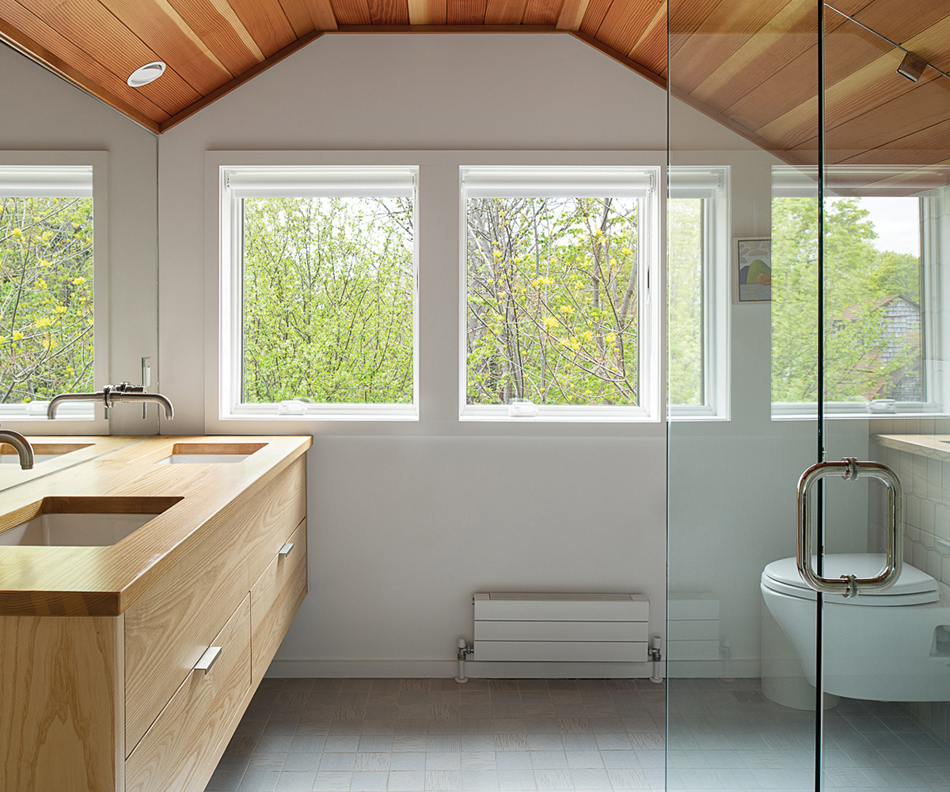






























View Comments
A photo of the building before the renovation would be nice.