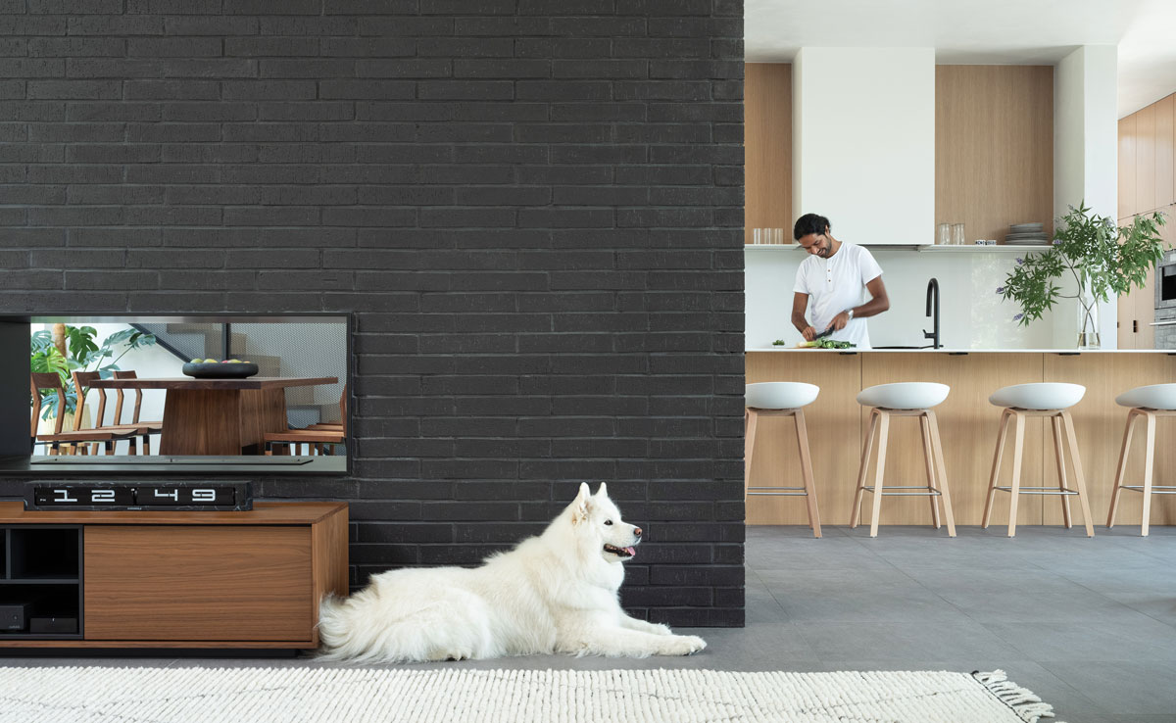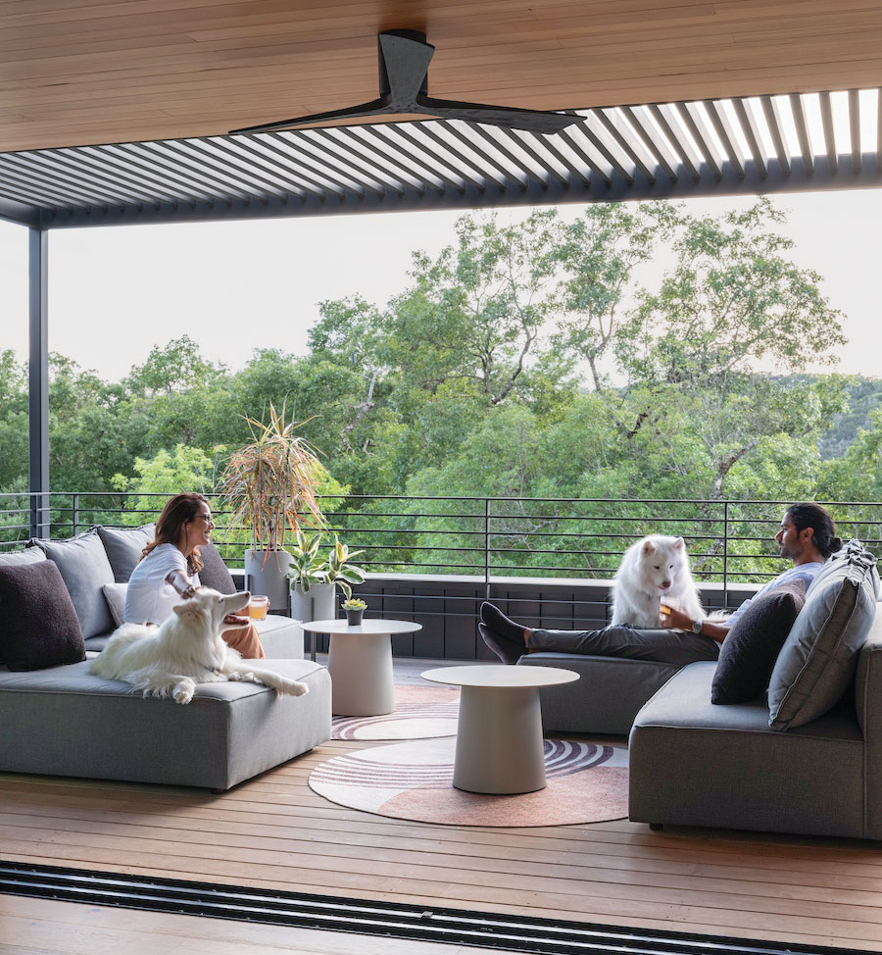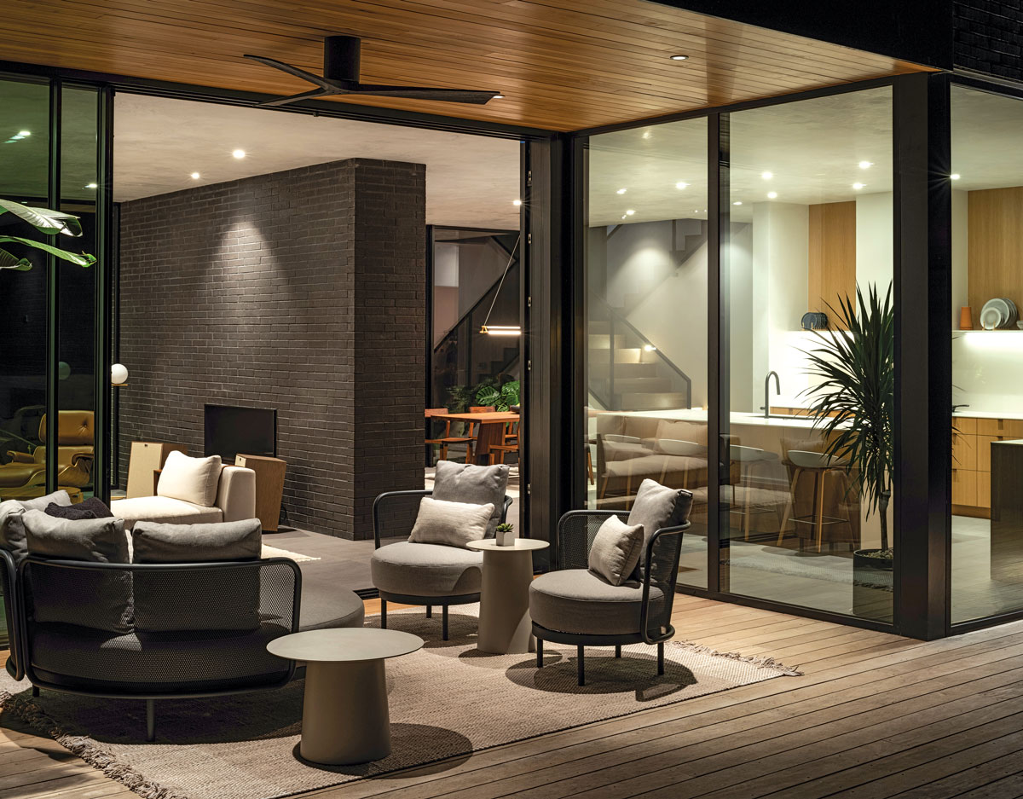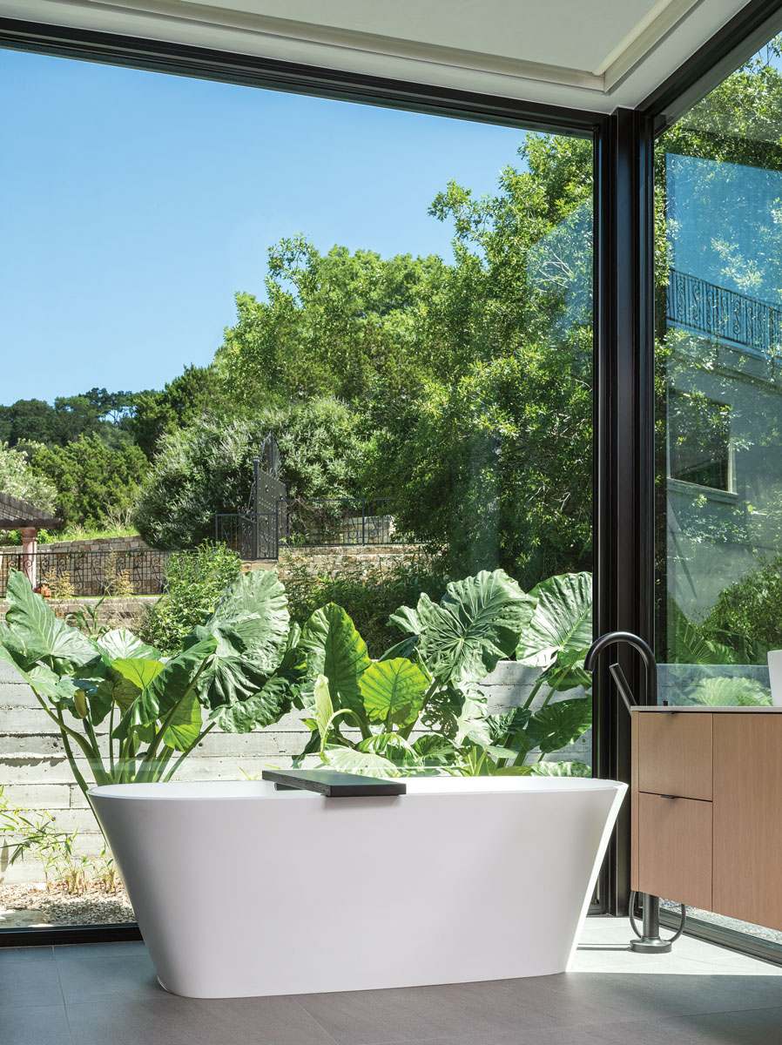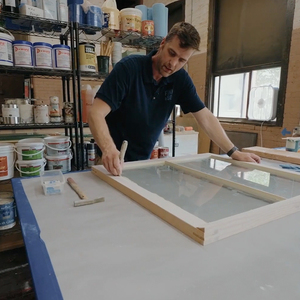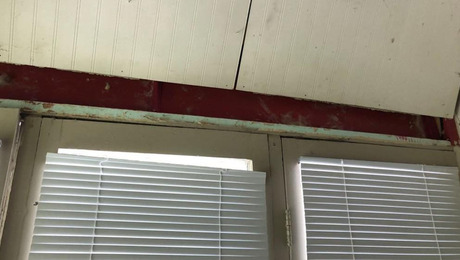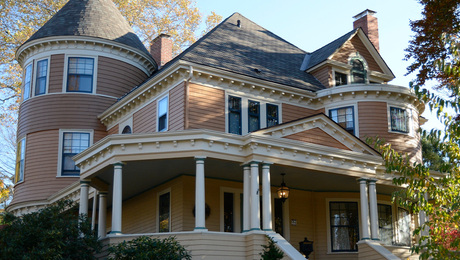Scenic Views in Austin
This house west of downtown Austin, Texas, has floor-to-ceiling glass with no window treatments but uses the topography as a privacy screen.
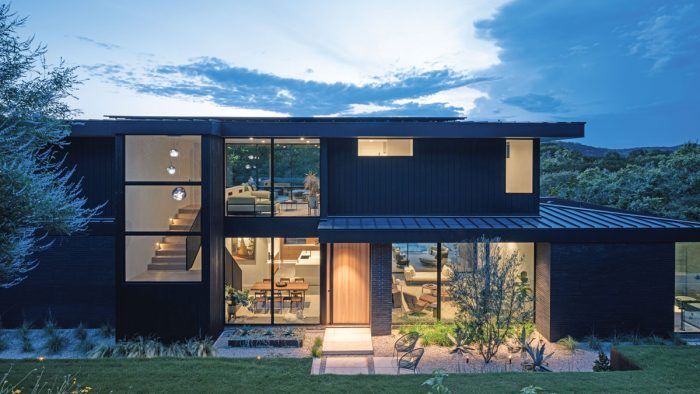
This house west of downtown Austin was designed to address the topographically challenging lot in the hills as well as the young clients’ current lifestyle, which includes two dogs, one with mobility issues.
In response to inefficiencies and unused space in their previous home, the owners wanted to use every room in this house regularly, and they do, following the sun as they move from morning coffee in the front courtyard, to working from one of the common areas or an upstairs office, to ending the day viewing a sunset from the balcony.
The house’s simple material palette of brick, wood, and steel plays on combinations of solid volumes complemented by transparent voids. The floor-to-ceiling glass and absence of window treatments in common spaces allow views to the outside at all times as a way to connect both to nature and to the neighborhood. No-slip flooring enables better footing for the dogs, and plenty of open, uninterrupted space allows them to move freely and comfortably about the house.
The upstairs balcony off the designated media space affords unobstructed views of the sky while shading the deck below, whose large sliding doors allow the interior to spill outside. The owners embraced transparency, wanting the house interiors to connect to the street using the topography as a sort of privacy screen that allows the landscape to come to the fore.
Architect and interior designer Dick Clark and Associates, dcarch.com
Builder Vinson Radke Homes, vinsonradke.com
Location Austin, Texas Photos Jake Holt
From Fine Homebuilding #319
RELATED STORIES
