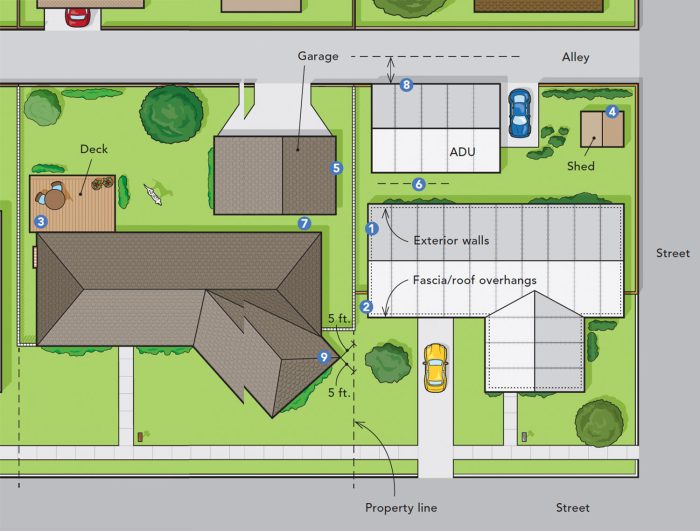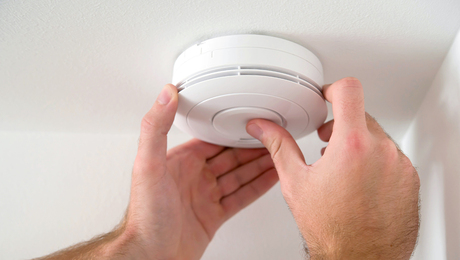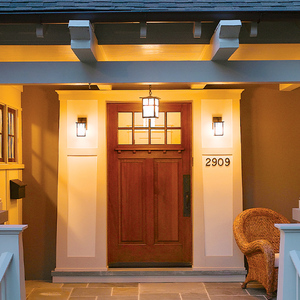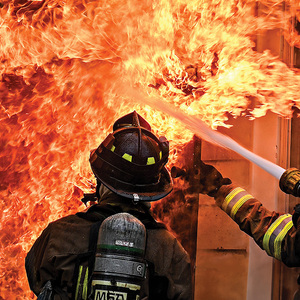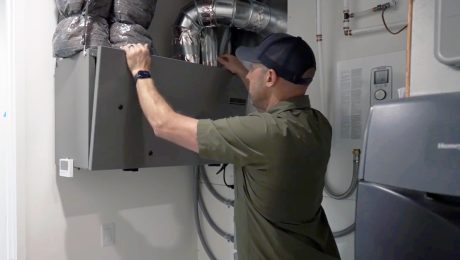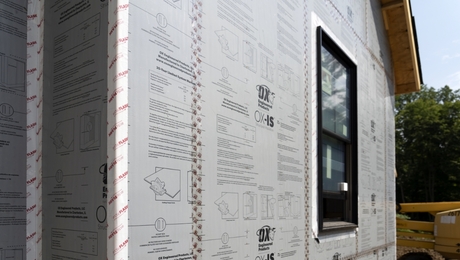Fire Separation Distance
Learn how the IRC addresses ways to prevent the spread of fire from one property to another.
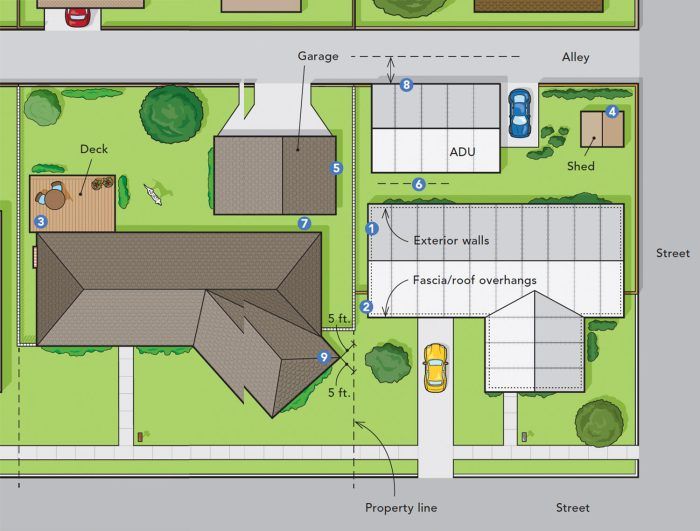
Synopsis: Although most municipalities have created stricter codes for fire separation distance (FSD) than the IRC, the IRC’s provisions may become better known as density in urban and suburban areas increases and accessory dwelling units (ADUs) become more common. Glenn Mathewson, a code expert and educator, provides a detailed summary of these provisions.
In centuries past, it was much more common for cities across the globe to suffer catastrophic fires that wiped out entire neighborhoods, fortunes, and most tragically, ended lives. At the turn of the 19th century, addressing these city-wide fires was a major focus of new building codes, including provisions limiting the size, location, and distance between wood buildings. In the 2021 International Residential Code (IRC), the provisions addressing the prevention of the spread of fire from one property to another are defined as “fire separation distance” (FSD) and can be found in section R302.
Many in the building community are unfamiliar with FSD provisions because most municipalities have traditionally created their own zoning setbacks at greater distances than the separations required by FSDs. Rather than being based on fire science, zoning setbacks required by most municipalities are implemented for reasons like aesthetics, population-density goals, and property values. But looking ahead using my best fortune-telling skills, I foresee fire separation distances will become more of a discussion in home construction because of the growing trend to increase density in urban and suburban areas and due to the rising popularity of accessory dwelling units (ADUs).
The 2021 IRC defines “fire separation distance” as the distance measured from the building face to one of the following:
1. To the closest interior lot line.
2. To the centerline of a street, an alley or public way.
3. To an imaginary line between two buildings on the lot.
The distance shall be measured at a right angle from the face of the wall.
Definition 1: Lot lines
Fire is less likely to spread from one building to another if they are located more than 10 ft. from each other. But nowhere in the code does it mention keeping buildings more than 10 ft. apart. Instead, the IRC provisions split that distance and state that walls located 5 ft. or further from an interior lot line do not need special fire-resistive construction (more on this below). A 10-ft. separation between buildings and a 5-ft. separation between a building and a lot line may seem like the same thing, but it’s not. This language is specifically worded to provide equal freedom of construction to adjoining property owners and eliminates a race to be the first to build closer to the edge of a lot. If the only consideration was a 10-ft. separation between non-fire-resistive-rated walls on neighboring buildings, the first owner to build could locate their house right on the property line (zoning setbacks permitting), causing their neighbor to lose 10 ft. of buildable area on their property or require the second builder to assume all the burden and cost of fire-resistive construction.
Most FSD applications are covered by definition #1, measuring to the interior lot line. But unlike zoning setbacks, which are measured from the lot line to the closest part of a building, FSD is measured from the building to the lot line. This language makes a difference when the walls of a dwelling might not be built perpendicular to the lot line. As shown in the drawing above, the distance from walls built at an angle in relation to the lot line is measured at right angles, which results in the corner portion of the house being closer than 5 ft. to the lot line.
Definition 2: Public ways
The second way to measure FSD is from a face of the wall or projection to the center of a street, alley, park, or other parcel of land permanently appropriated for public use. The spirit of this definition came about because it’s unlikely that a structure would be built in the middle of a street or alley. And because the distance from the center of all of these examples to a wall would be much greater than 5 ft., this definition would not often trigger greater setbacks or fire-resistant construction. However, this means (again, zoning setbacks permitting) that it would be possible for a dwelling to be located right on the property line if that property line abutted a public right of way, like the ADU located near the alley shown in the illustration above.
Definition 3: Imaginary lines
When two or more dwellings are built on a single lot, there is still the same potential hazard of fire spreading between these separate dwellings located closer than 10 ft. apart. Unlike many local zoning ordinances, under the IRC there is no lot-size limit and no limit to the number of dwelling units that can be built on a lot. In these cases, an “imaginary line” can be established anywhere between two dwellings. This definition has become more relevant today with the increased demand for ADUs.
For example, let’s say that you build a granny flat 8 ft. away from the main house. Drawing an imaginary line halfway between the two structures would result in 4 ft. of separation to that imaginary center line, which would create the need for fire-resistant wall assemblies on each building. However, if your imaginary line is located 5 ft. from the main house and 3 ft. from the ADU, then only the one wall on the smaller structure would need to be built with fire-resistant provisions.
Building within the limits
There are a few nuances not to overlook when measuring FSD. There is no FSD requirement between a dwelling and accessory buildings on the same lot, such as a detached garage, shed, or pool house. However, those accessory buildings must comply with FSD provisions as they relate to property boundaries, with the exception of sheds and play structures 200 ft. or less and not requiring a building permit.
Section and table R302.1 describe the various protections required at specific FSDs for four different elements: walls, projections, openings, and penetrations. The simple way to avoid having to understand this subject any further and avoid fire-resistant construction is to maintain a 5-ft. or greater FSD from all of these elements. If you’d like to build within the limits of an FSD and zoning setbacks won’t stop you, here’s what you need to prepare for under the model IRC.
Walls
Walls with an FSD of less than 5 ft. (and down to zero) must be built as a one-hour fire-resistance-rated assembly, which might include additional steps like installing fire-resistant drywall to both sides of the wall assembly. These assemblies must be validated through testing under ASTM E119 or UL 263, which allows for a very wide assortment of proprietary methods and materials to choose from. Another option is to use a generic assembly “recipe” listed in the International Building Code (IBC), section 703.2.2. Regardless of how the assembly is validated, it must be one that can resist fire on both sides of the wall. The building being built within the FSD is the one that must assume the responsibility to protect against the spread of any fire that could start either inside their building or from a neighboring building.
Projections
Projections are the next elements covered in the IRC, and FSD provisions get a little more complicated from this point. Historically speaking, provisions for projections have been intended to address overhanging eaves of roofs and the underside of floor cantilevers. Though often attempts are made by building authorities to apply projection provisions to features like attached decks or porch roofs, the current provisions quite simply were never designed to address those features. This is a subject where future code development islikely to occur, and local amendments, interpretations, and requirements can be expected.
The wall on a cantilevered projection like a fireplace chase with an FSD of less than 5 ft. is treated the same as any other wall and needs to be protected with one-hour fire resistance. However, the bottom surface of the cantilevered projection is treated like an eave. The bottom side of cantilevered structures and eaves (the soffit area) with an FSD less than 5 ft. but more than 2 ft. must be protected with one-hour fire resistance, fire-retardant-treated wood, or heavy-timber construction. An FSD of less than 2 ft. measured to the face of the projection is not permitted except for one specific exception found in section R302.1. On a detached garage, eave projections can be less than the 2-ft. FSD provided they do not project more than 4 in. from the exterior wall.
But that’s not the end of the story with eaves, as we must look at the footnotes to table 302.1. These footnotes allow for no fire protection under eaves that have no ventilation openings, and this is due to the role vented eave projections play in the spread of fire. Soffit vents on the underside of eaves are common for attic ventilation, as they draw air in from the lower side of the roof, while upper openings allow hot and humid air to escape. This natural thermocycling is a mechanism for pulling burning embers and hot gases into the attic, one of the most common ways fire has historically spread between buildings. Of course, this creates the conundrum in that if your eaves are vented, they need to be protected with one-hour fire resistance, but if your eaves are protected with one-hour fire resistance, they no longer have the ability to vent an attic above that portion of the wall.
The second footnote in table R302.1 allows unprotected projections of eave rake edges provided that the gable wall below the eave does not have a gable vent. This footnote exception to protection is a little harder to explain in a sensible way. A vent opening in a gable-end wall would first be regulated as an opening (the next element of FSD to discuss), but its role in spreading fire through attic ventilation is unique compared to typical wall openings. So provided your gable-end wall does not have a vent opening, no protection of the eave above is required. But heads up: Jurisdictions across the U.S. have removed the footnote for gable-wall ventilation in their code adoption, as they too have difficulty making sense of it.
Openings
The next element under FSD is openings in walls, but it’s critical not to think of this as just an opening that allows the passage of fire, like a door, operable window, or vent opening. It’s about breaks and gaps in standard wall assemblies, so even a fixed-glass transom window would apply. Openings are only allowed in walls with an FSD no less than 3 ft., and the openings are limited to 25% of the total wall area for all openings. Like all FSD elements, once a 5-ft. FSD is reached there are no requirements. The idea here is that a window and other openings could allow radiant heat from a nearby fire to travel into a home more quickly than it would through a standard wall assembly.
To assist in clarifying how to apply this maximum percentage, a proposal was submitted for the 2024 IRC which would specify that the 25% of wall area would apply to each story, not the entire wall. Using just windows as an example, the concern is that if the entire 25% opening allowance on a two-story wall is placed on the top story alone, 50% of the space on that top story will be comprised of windows, greatly reducing its ability to resist radiant heat. I was surprised that this proposal was not approved.
One opening exception to note is that foundation vents are not limited to the minimum 3-ft. FSD and are not included in the 25% area limit. Being low to the ground, these vents have not provided any evidence of fire-spread risk sufficient to prohibit them.
Penetrations
Finally, penetrations are addressed. These are items that go through a wall but are not openings. This includes elements like hose bibs, receptacle-outlet boxes, furnace vents, and clothes-dryer exhaust. There are no FSD protection requirements until these items have an FSD of less than 3 ft. In those instances, the penetration must be protected in accordance with section R302.4. This section provides details for penetrations of dwelling unit separation walls, including specific details outside the scope of this article. In most cases an approved penetration firestop system compliant to ASTM 814 or UL 1479 will be required. This usually results in the use of “fire caulk” installed in the annular space around the penetrating item, but that is a summarized generalization of a much more in-depth topic.
Discussions continue
To accommodate the rising popularity of residential fire-sprinkler systems, table R302.1(2) provides reduced protections of the four elements when a home is protected by a sprinkler system, but those details are not provided in this article. As previously mentioned, the footnotes relating to attic ventilation and projection protection are questioned by many in the building community, as are the inconsistency and the guesswork in the enforcement of FSD provisions as they relate to decks and porch roofs. I expect these subjects will be discussed in the hearings for the 2027 IRC, and I am looking forward to taking part in that exchange.
Glenn Mathewson is a consultant and educator with BuildingCodeCollege.com.
From Fine Homebuilding #319
RELATED STORIES
