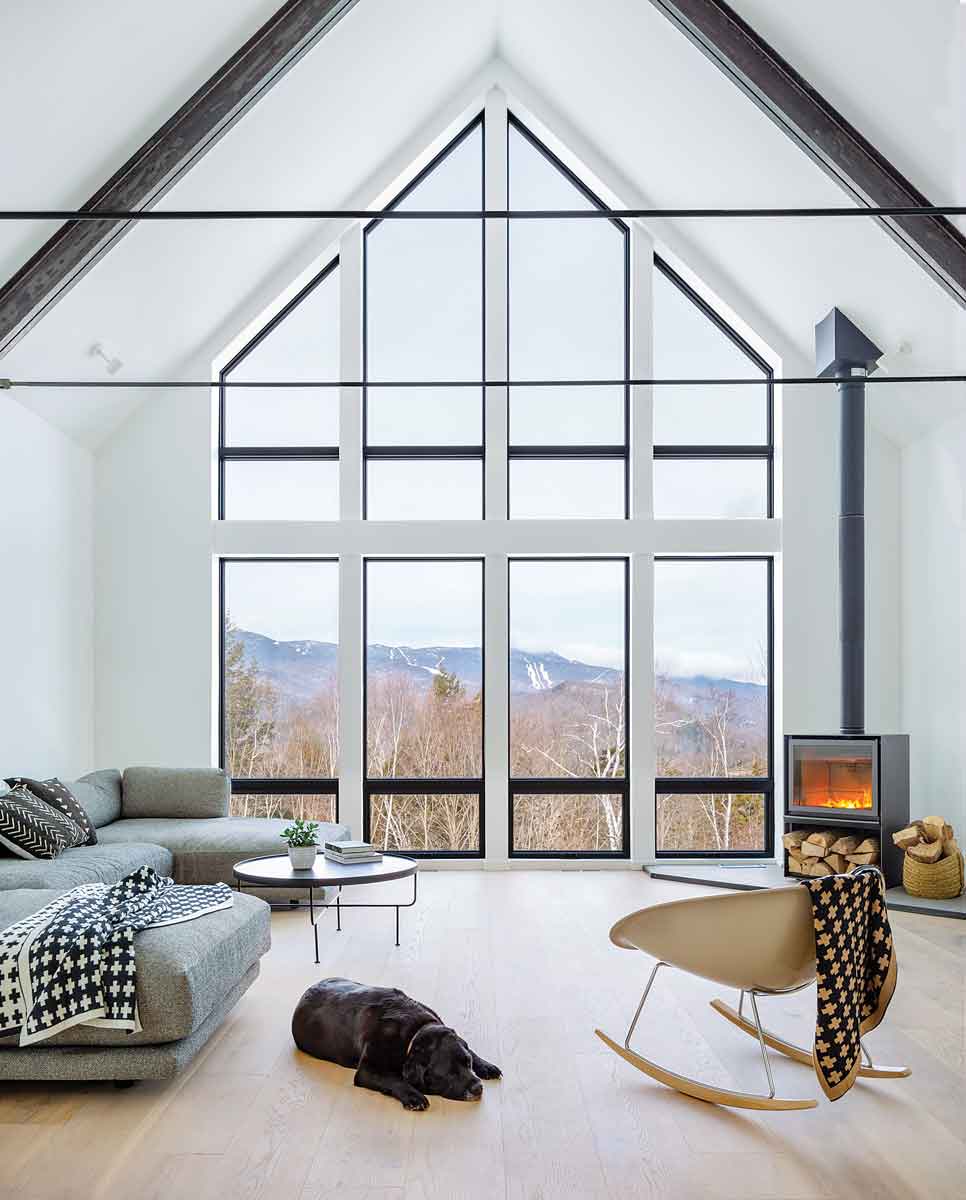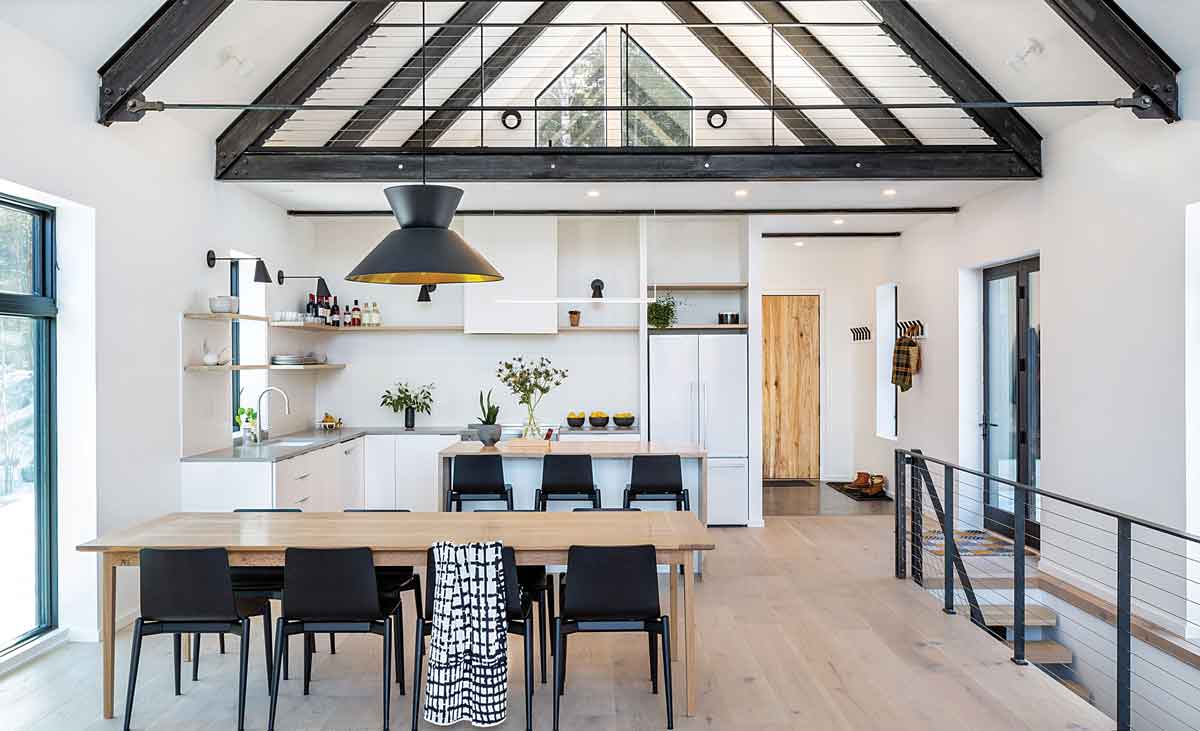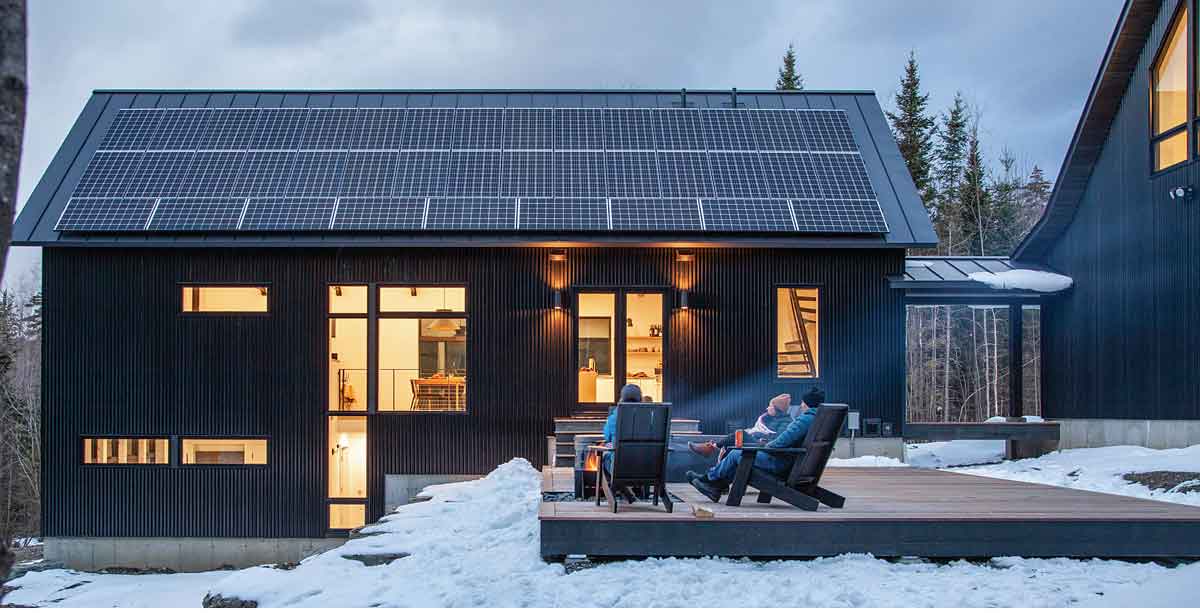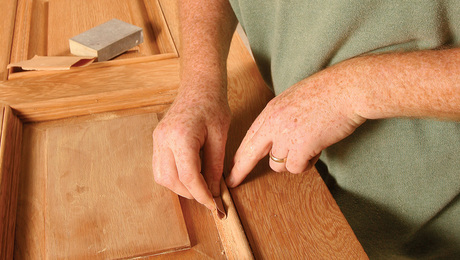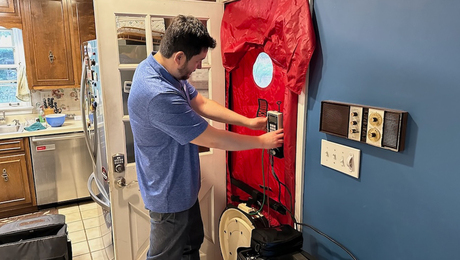High Performance in the Mountains
This compact and energy-efficient family vacation home sits on a sloping parcel of land looking out on the trails at one of Vermont's ski resorts.
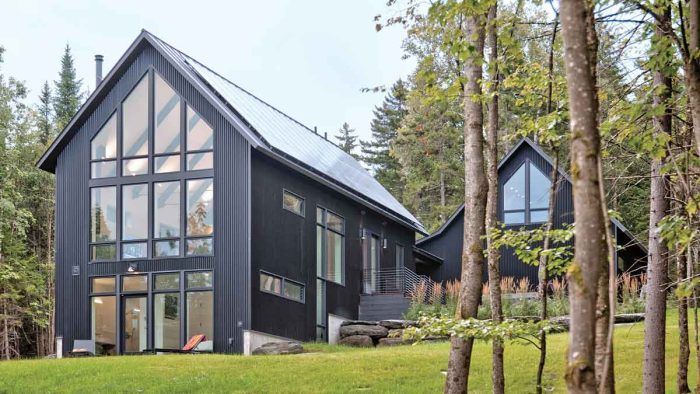
The plan for this house was a compact and energy-efficient family vacation home on a sloping parcel of land looking out on Sugarbush’s ski trails. In addition, the client wanted to maintain the privacy and wooded character of the site, create an open space for outdoor recreation, and introduce natural daylight throughout the interiors.
The 2200-sq.-ft. home carved into the hillside has its three bedrooms located below the main living space, offering privacy while connecting to the site. An open plan with cathedral ceilings and expansive glass in the main living space takes advantage of the views and provides ample natural daylight, while the outdoor space to the southwest becomes an extension to that area of the home.
For high energy performance, the building envelope features double-stud walls and a vaulted-truss assembly dense-packed with cellulose, and the home is sufficiently heated with an air-source heat pump powered by a grid-tied rooftop photovoltaic array. A modern woodstove provides a fireside ambience and focal point for the room. Aesthetically, a balance is struck between an urban-industrial feel and that of a remote forested retreat. A studio above the 500-sq.-ft. garage makes this a perfect house for entertaining overnight guests.
Architect Maclay Architects, maclayarchitects.com
Builder Red House Building, redhousebuilding.com
Location Warren, Vt.
Photos Jeremy Gantz, courtesy of Red House Building (exteriors); Lindsay Selin Photography (interiors)
From Fine Homebuilding #320
RELATED STORIES
