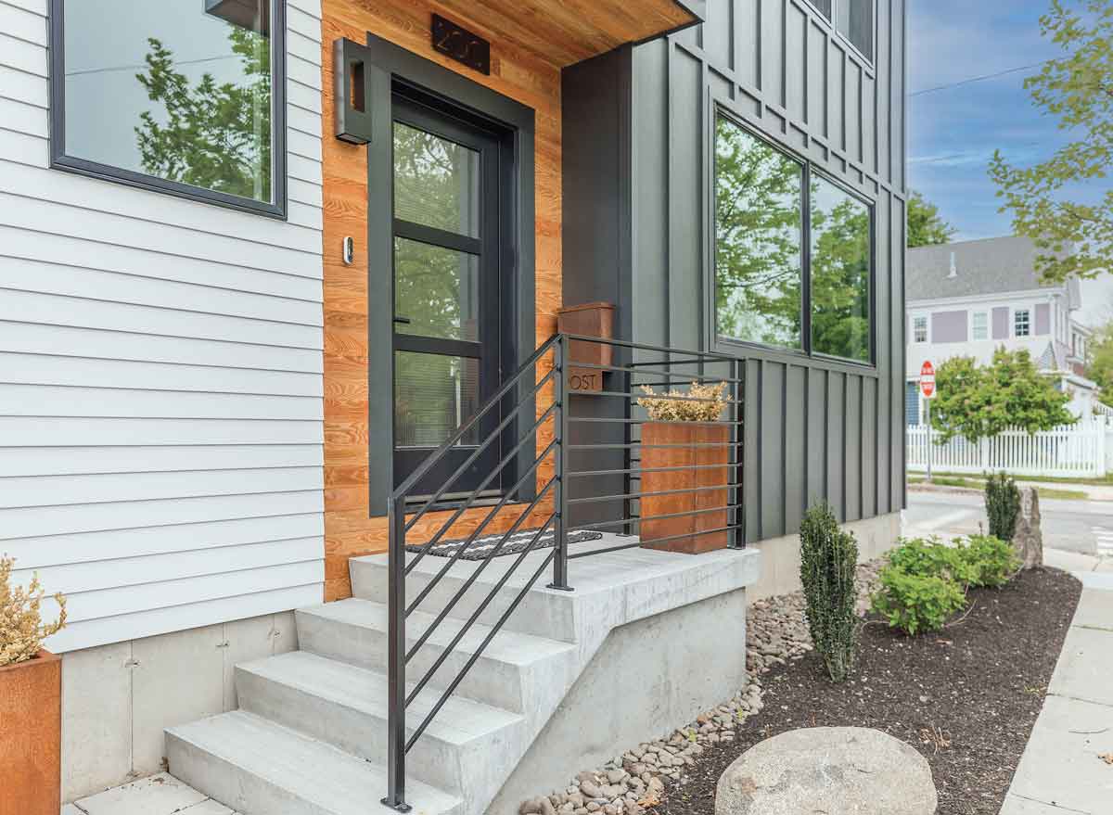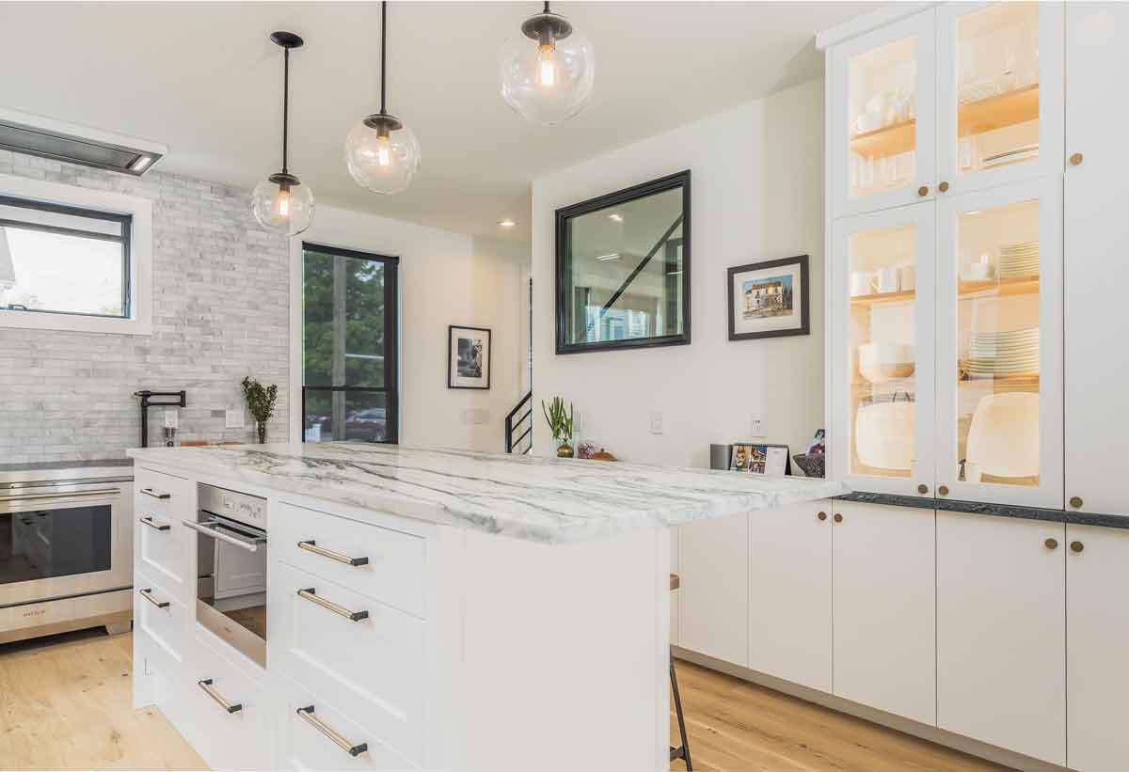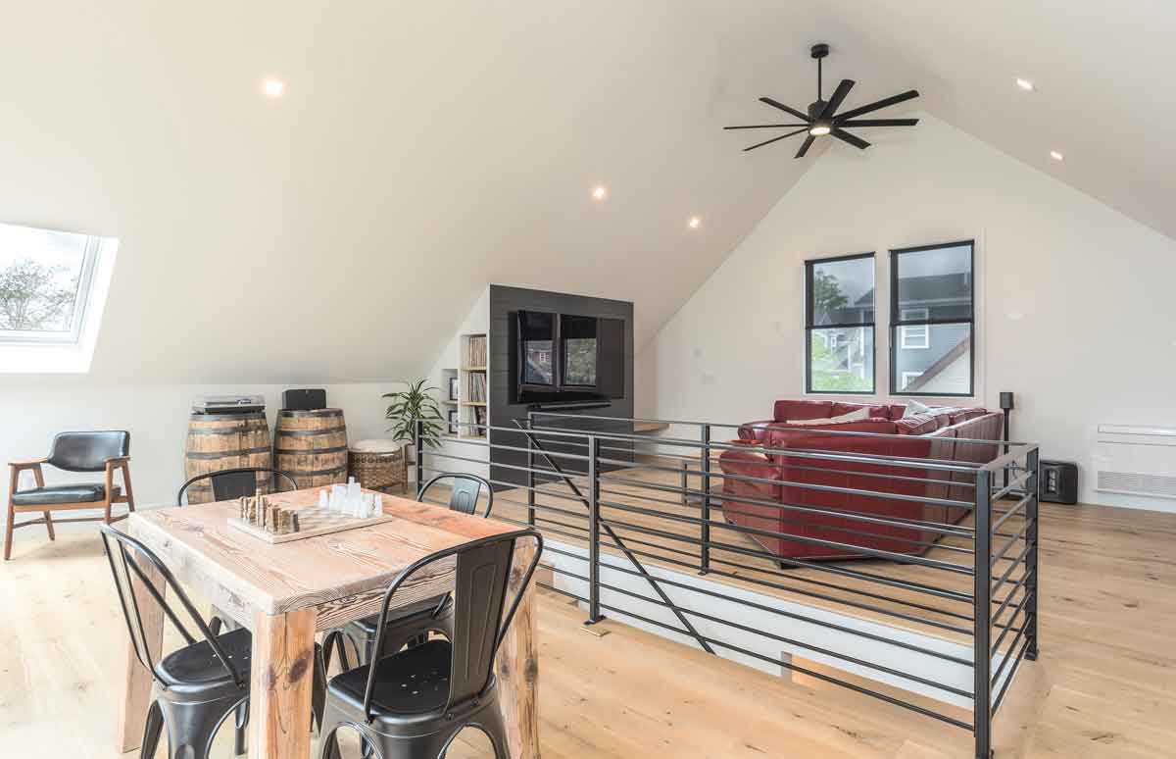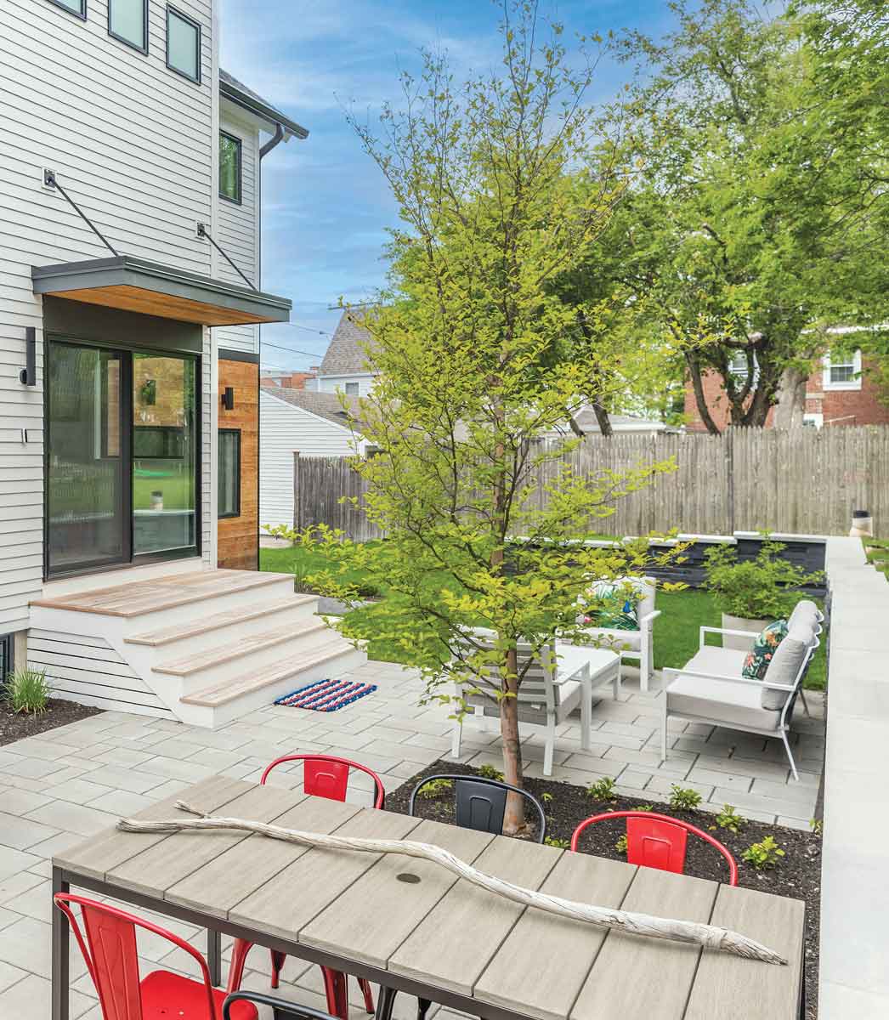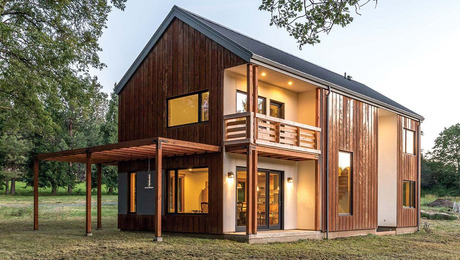New Hampshire Net-Zero-Ready
A contemporary new residence in a downtown suburban area has a gabled structure in line with the neighborhoods aesthetic and a roof-mounted solar array that powers everything with renewable energy.
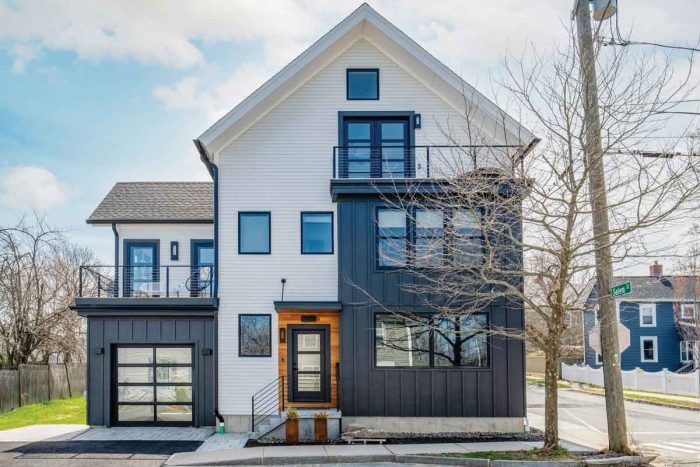
The clients’ vision of a contemporary new residence in a downtown suburban neighborhood was already ambitious, but they also desired a house that operated as near to carbon neutral as possible within a fixed budget. Both goals were met by a gabled structure—a nod to the neighborhood’s aesthetic—with a roof-mounted solar array that powers everything with renewable energy. The exterior was modernized with high-contrasting color, shape, and scale. Horizontal white siding joins vertical black paneling and trim, all of which has extended warranties to guarantee long life spans.
A healthy, attractive interior environment was achieved using high-performance ventilation and eco-friendly, low-maintenance materials. A glass-windowed stairwell, contemporary minimalistic metalwork, and other creative solutions form open spaces with lots of natural light. Outside are multilevel decks and a spacious patio, with a vehicle charging station in the driveway. The project is considered net-zero-ready because the solar panels, a pandemic-related replacement for the more powerful panels the team originally chose, generate just under the required amount to make it fully net-zero. This project demonstrates an immense respect for the neighborhood and proves that great design can be achieved responsibly and on-budget.
Architect Winter Holben Architecture + Design, winterholben.com
Builder Greg LaCamera
Location Portsmouth, N.H.
Photos Douglas Schmidt, courtesy of Winter Holben Architecture + Design (exteriors); Ginny Lea RE Photography (interiors)
From Fine Homebuilding #320
RELATED STORIES
