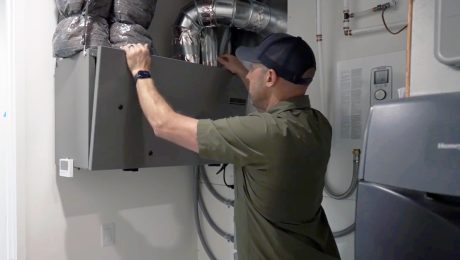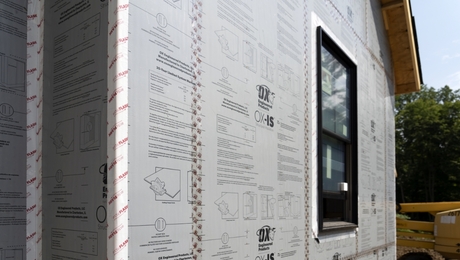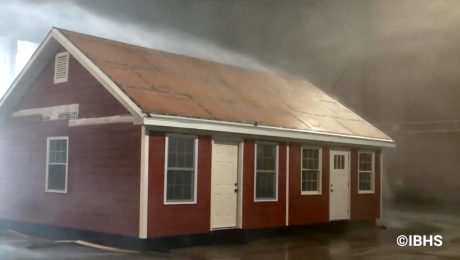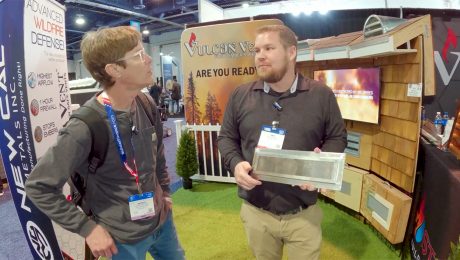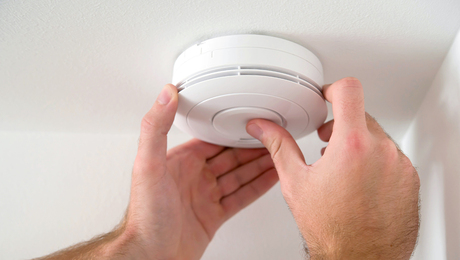Running Electricity to a Detached Garage
First figure out if the code considers it a garage or a storage building. Then figure out your means of disconnecting from the power supply.
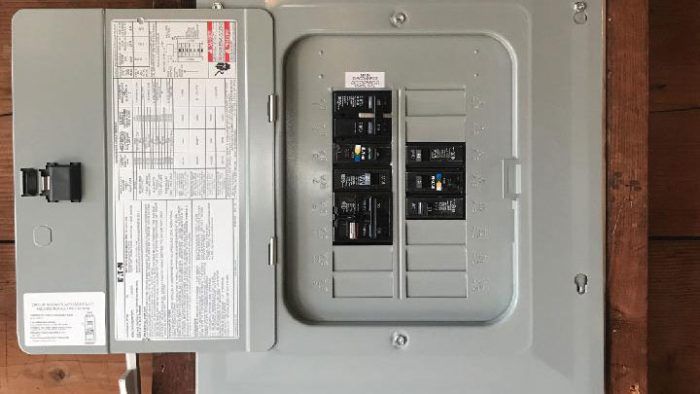
I’m finally getting around to running electricity to my detached garage. The building is used only for storage, so all I want are a couple of lights and an outlet. Can I run just one wire out there, or do I need to install some sort of subpanel?
—Brian Larson, Des Moines, Iowa
Electrical consultant John Williamson replies: The first thing that needs to be determined is whether you have a garage or a storage building on your property. The answer to that question will have a direct effect on your options. If your local building officials determine that you have a garage—and they are the ones who will ultimately decide—then there will be certain criteria that you will need to meet (discussed in “Adding garage outlets,” Ask the Experts, FHB #311). This makes a difference because garages are used for storing and repairing vehicles of all types, which often involves fuel storage and the use of heaters and power tools, all of which increase the risk to people and property and are therefore regulated differently than dedicated storage buildings.
If your municipality deems your structure to be a storage building rather than a garage, then yes, you could conceivably run one branch circuit to the building. And while you would not need a subpanel for that circuit, in accordance with the National Electrical Code (NEC), every building on a premises or property is required to have a “disconnecting means” that will disconnect the building from its source of supply. This applies to all supply sources including utility-owned conductors, customer-owned feeder conductors, and customer-owned branch circuits.
There are several approved disconnecting means, including a main breaker in a subpanel or a disconnect switch similar to the ones used on outdoor HVAC equipment—even a standard wall switch would qualify as long as it is rated for the appropriate load. So, in your storage building, one branch circuit could be run to feed an outlet and a couple of lights, and the light switch could function as a disconnecting means as long as the switch turned off power to the outlet as well as the lights.
Whichever disconnect option you use to comply with the NEC for your particular installation, the disconnecting means can be installed either inside or outside of the building, but it needs to be in a readily accessible location nearest the point of entrance of the conductors so the electrical supply can be easily found and shut off in an emergency. The NEC also requires every disconnecting means to be legibly marked to indicate its purpose, and the label needs to be durable enough that it won’t wear off or fade away. The exception to this requirement is when the disconnect is located and arranged for an evident purpose, for example when a main breaker in a subpanel is set apart from the other breakers and clearly labeled by the manufacturer. Whether or not you would need to label your light switch is a question for your local inspector to answer.
The hardest part of your project will be digging the trench for the new wire. To prevent you or the next owner of your property from having to dig another trench in the future, you may want to think about installing a larger feeder from your home’s service panel to a new subpanel in the storage building that would accommodate potential expansion. I recently updated my son’s 1953 detached two-car garage. Originally it only had one 15-amp branch circuit for both the lights and receptacles. I disconnected and abandoned the old underground cable and ran a new underground feeder from the service panel in the house to the garage. The feeder conductors terminate inside the garage at the main circuit breaker (the disconnecting means) in the new panel I installed. In this case, the manufacturer supplied a label I could use to clearly identify the main breaker.
Keep in mind that you do not need to install any grounding rods at a storage shed if you install just one branch circuit, but if you take the feeder and subpanel route, you will need to install at least two grounding rods to establish a grounding electrode system at the outbuilding. And there are several code-related provisions that cover burying a wire, so as always, have a conversation about the details of your plans with your local electrical official before you start your project.
Photo: courtesy of Derek Williamson
RELATED STORIES













