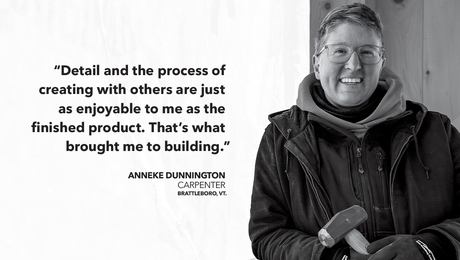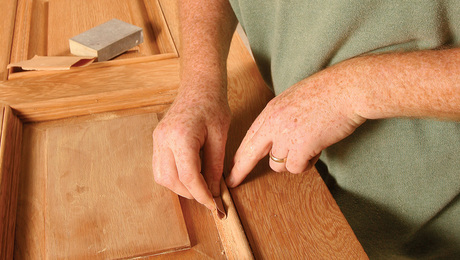Podcast 613: Soil Against Stucco, Finding the Right Build Team, and Building Product Warranties
Listeners write in about home-repair businesses, vertical siding, and click-together flooring and ask about stucco, build teams and building product warranties.
Follow the Fine Homebuilding Podcast on your favorite app. Subscribe now and don’t miss an episode:
 |
Chris says home maintenance and repair is a tough gig. Tim explains his rain screen for vertical siding. Jeff has a fix for gaps in floating floors. David offers advice from Sweden. Mickey asks about fixing his stucco house. Suzan can’t find the right designer or builder. Cody wonders if he should dig up his wood foundation. Dan asks what we think of building product warranties.
Editor Updates:
- Mike’s: Bath fan and smashed ductwork
- Brian’s: Vapor retarders, building science and best practices
- Andres’: Basement leak
- Patrick’s: Cove lighting
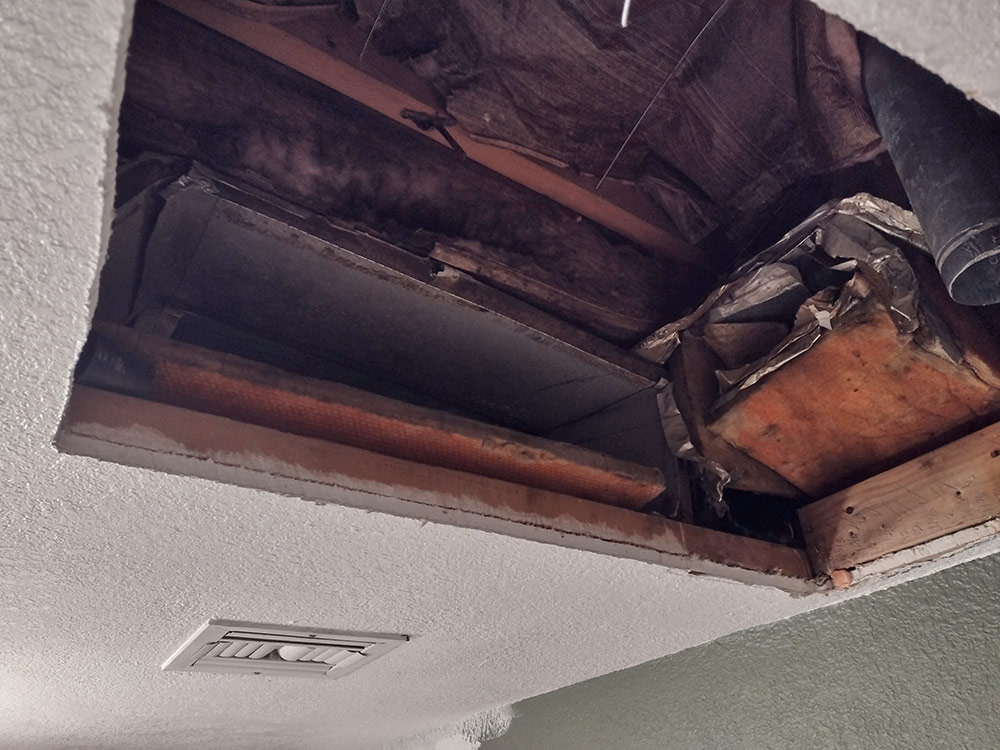 |
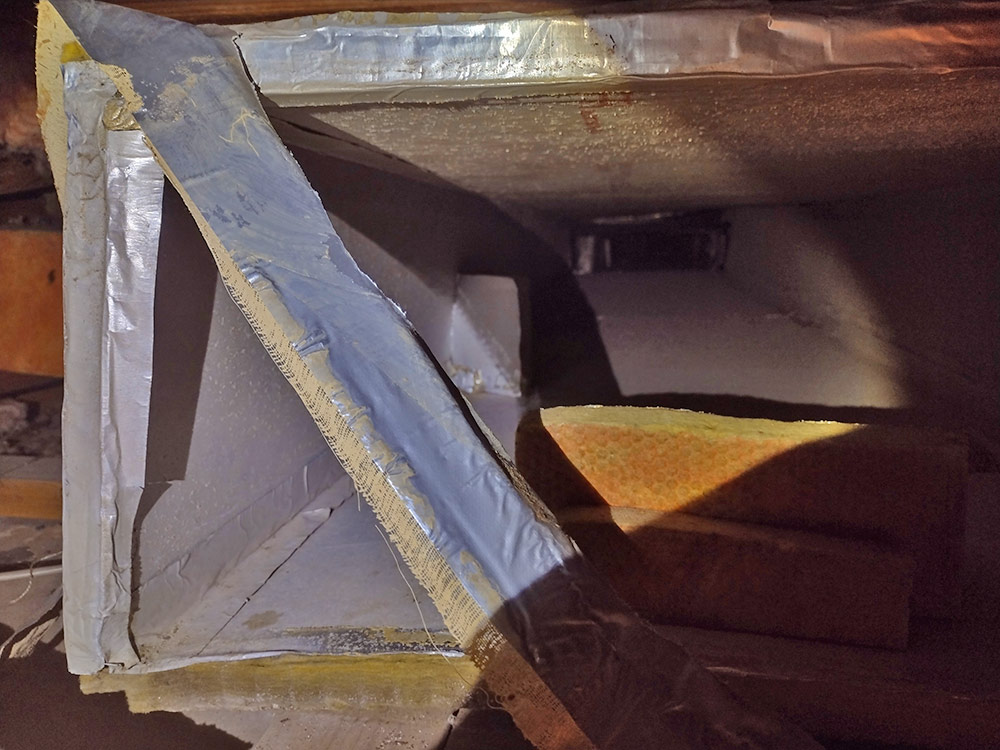 |
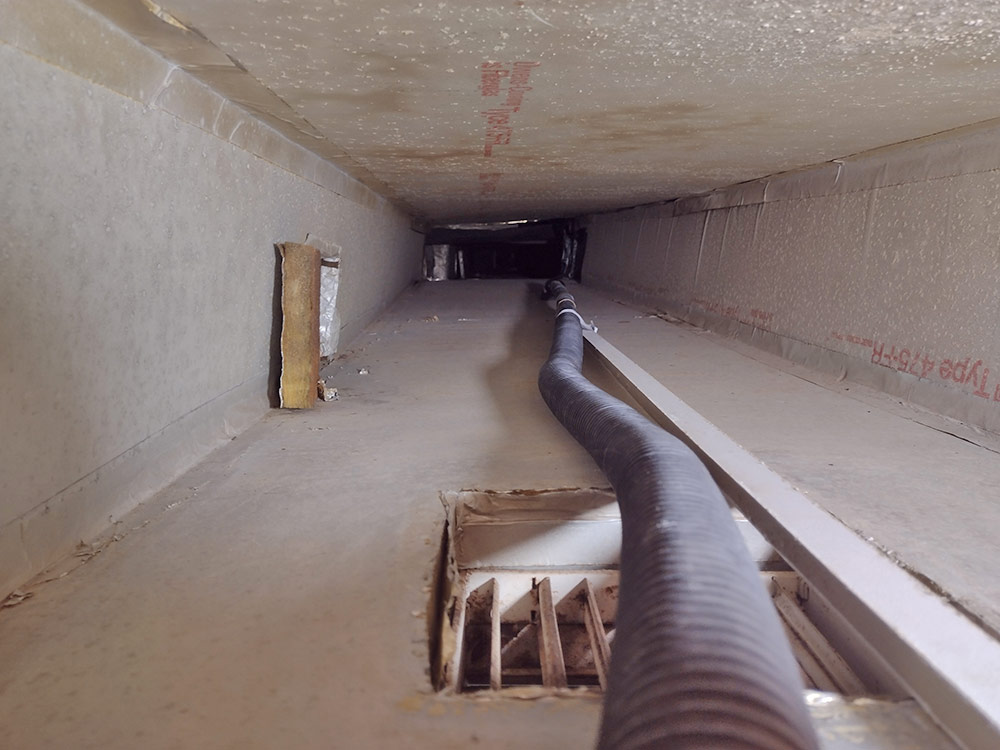 |
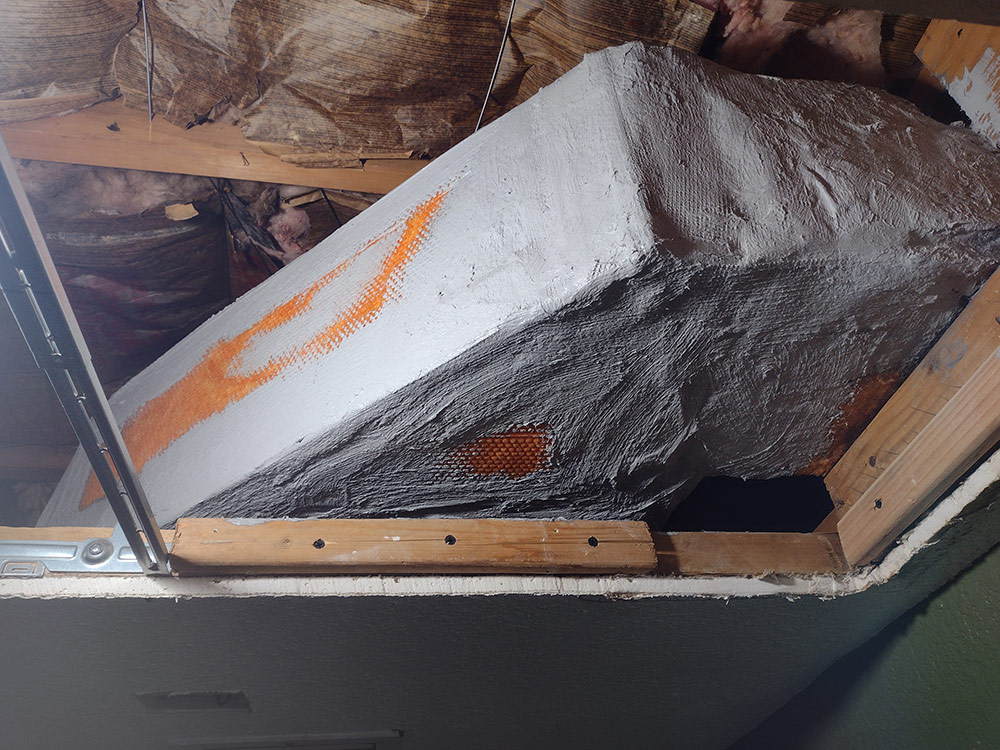 |
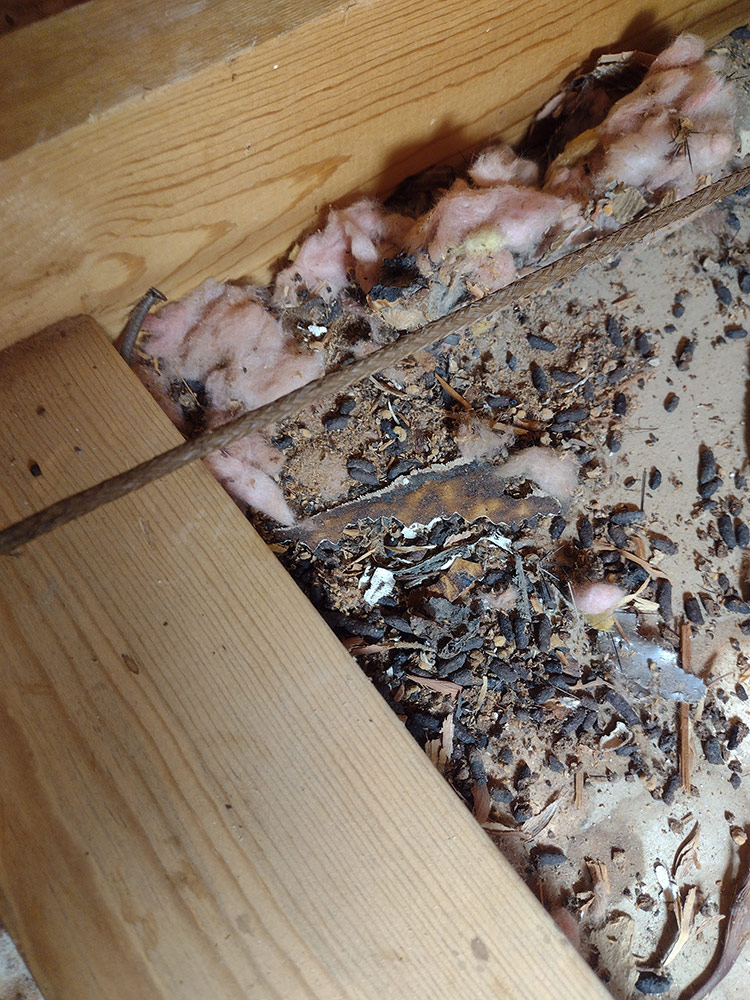 |
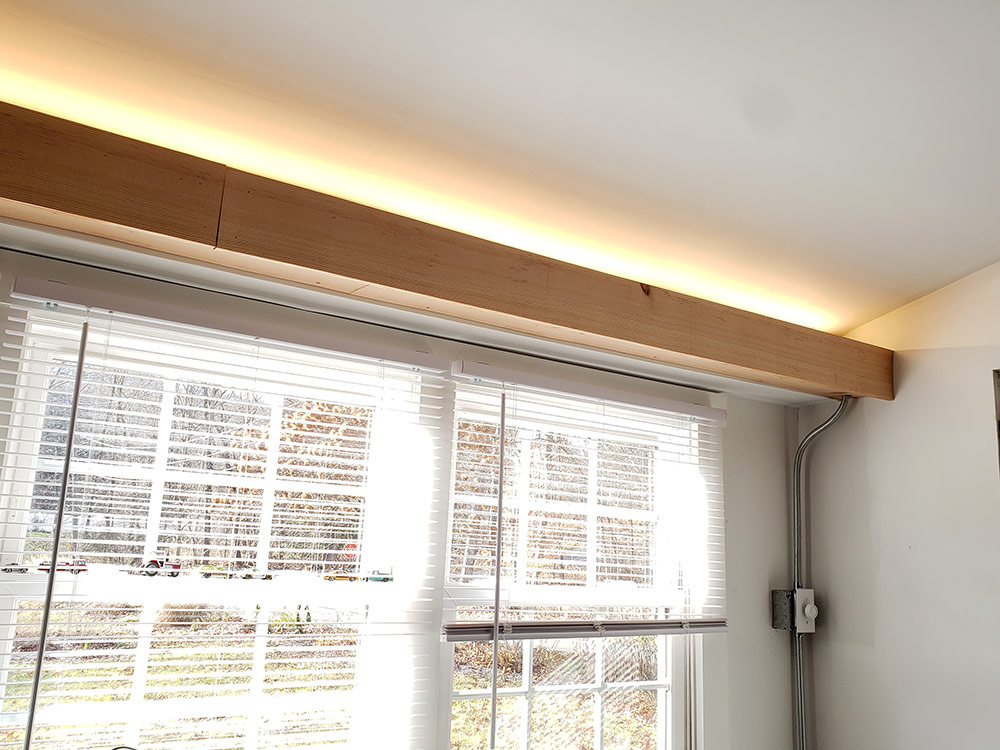 |
Listener Feedback 1:
Chris in Chicago writes: Great show gang.
I wanted to comment on your discussion about home maintenance. As someone who tried this type of business in a previous lifetime and still gets calls from friends and family for these types of repairs, I can tell you it’s just not possible to make a business out of it unless you are catering to the higher-income households.
The average homeowner is just not willing to spend much money to have someone do these types of repairs. Most homeowners think this work is worth $10-$20 an hour. In reality, you need to have a great deal of knowledge and tools. And despite having about the same overhead as any other trade, you can’t demand anywhere near what a plumber or electrician can charge.
Keep at it gang—you’re putting out a great podcast.
Related Links:
- Why Does a Small Job Cost so Much?
- Real-World Advice for Pricing Construction Jobs
- The Anatomy of a Building Project’s Price
Listener Feedback 2:
Tim Underhill from Vermont writes:
I have some feedback on the board-and-batten rainscreen question. I have been installing vertical 1×6 green-hemlock shiplap siding on my house and garage as I renovate. For horizontal furring, I use 1/2-in. ply ripped into 3-in. strips with beveled edges. I only really care that the top edge is beveled, to push any water out to the siding, but I just set my table saw up at an angle and cut a bunch of strips, so the bottom edge ends up angled too. The green hemlock, installed tight, shrinks to create 1/16-in. to 1/8-in. gaps at the lap joints. These gaps are what I rely on for ventilation and/or drainage. Depending on my level of rot paranoia that day, I will either use CDX or pressure-treated plywood. One downside of the plywood is that the edges of the strips sometimes have voids in which water could puddle, but I am trying to keep the rainscreen assembly thin and there isn’t an economical source for 1/2-in. solid stock. Maybe I should ask the local sawmill to make me some 1/2-in. x 3-in. stock.
I think this design would work even better with board and batten because the gaps are usually a bit bigger, as a long as the boards are relatively narrow, like 1×8. This is all a grand experiment, though. I have three years on my oldest re-side, without issue.
Here are some pictures from last fall’s re-side on the north side of my house. The roof was the other DIY project last year—snap-together standing seam to replace the 40-year-old Galvalume panels, as well as added sheathing, overhangs, and rodent-proof attic vents, etc…
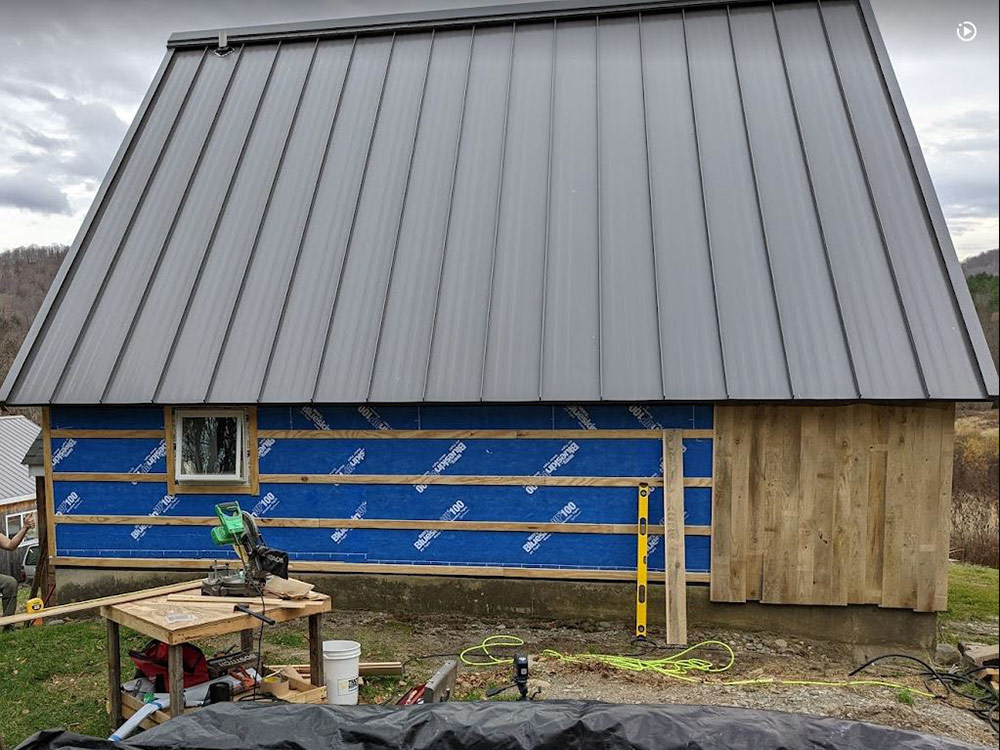 |
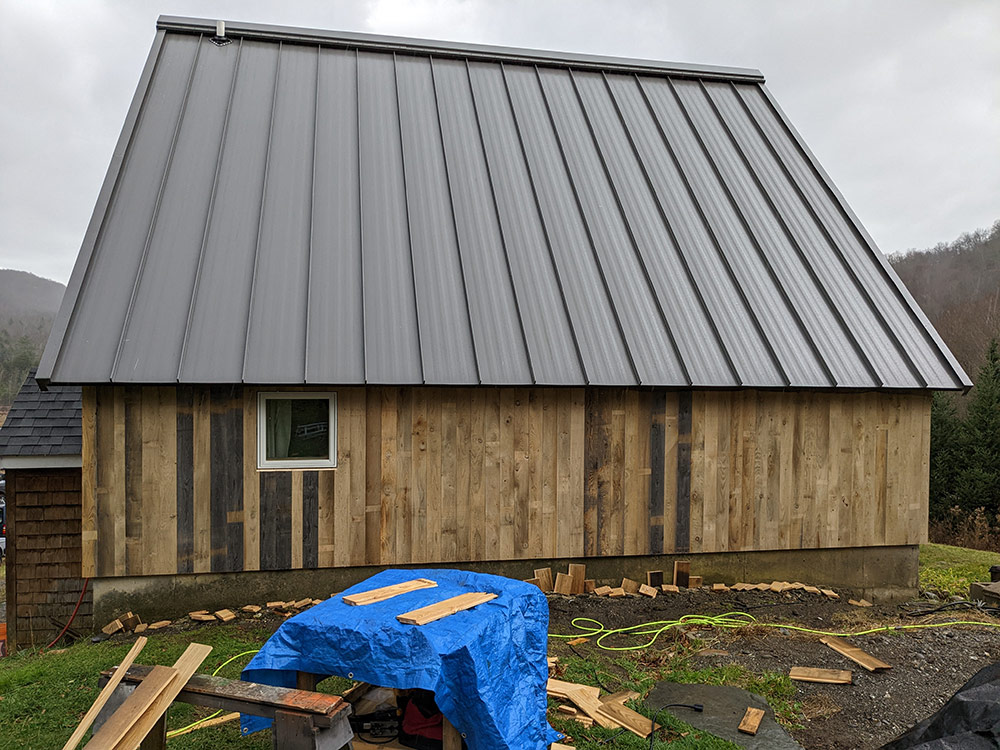 |
Related Links:
- Rainscreens for Vertically and Horizontally Oriented Siding
- Understanding Rainscreens
- How to Install a Ventilated Rainscreen
Listener Feedback 3:
Jeff from Bainbridge Island, WA, writes: Hey guys,
I enjoy listening to the show while working on home and rental projects with my wife and coworker of 34 years. We were very entertained to listen about the horrors of replacing crawlspace flex duct while we were in a crawlspace replacing all the flex duct…during a tornado alert…in the Pacific Northwest!
Regarding the LVP seams coming open in the Pacific Northwest in episode 606: I have a couple ideas from experience that were not mentioned. I assume the “Pacific” part of the Pacific Northwest means west of the Cascade Mountains, so expansion and contraction are probably not an issue. When the click-lock planks are installed, if you just click-lock by hand without doing a final tapping with a block and mallet, the seam may look tight, but the locking part that cannot been seen from above may not have engaged fully. That can lead to separation, as shown in the pictures. The fix is to disassemble the floor and redo it.
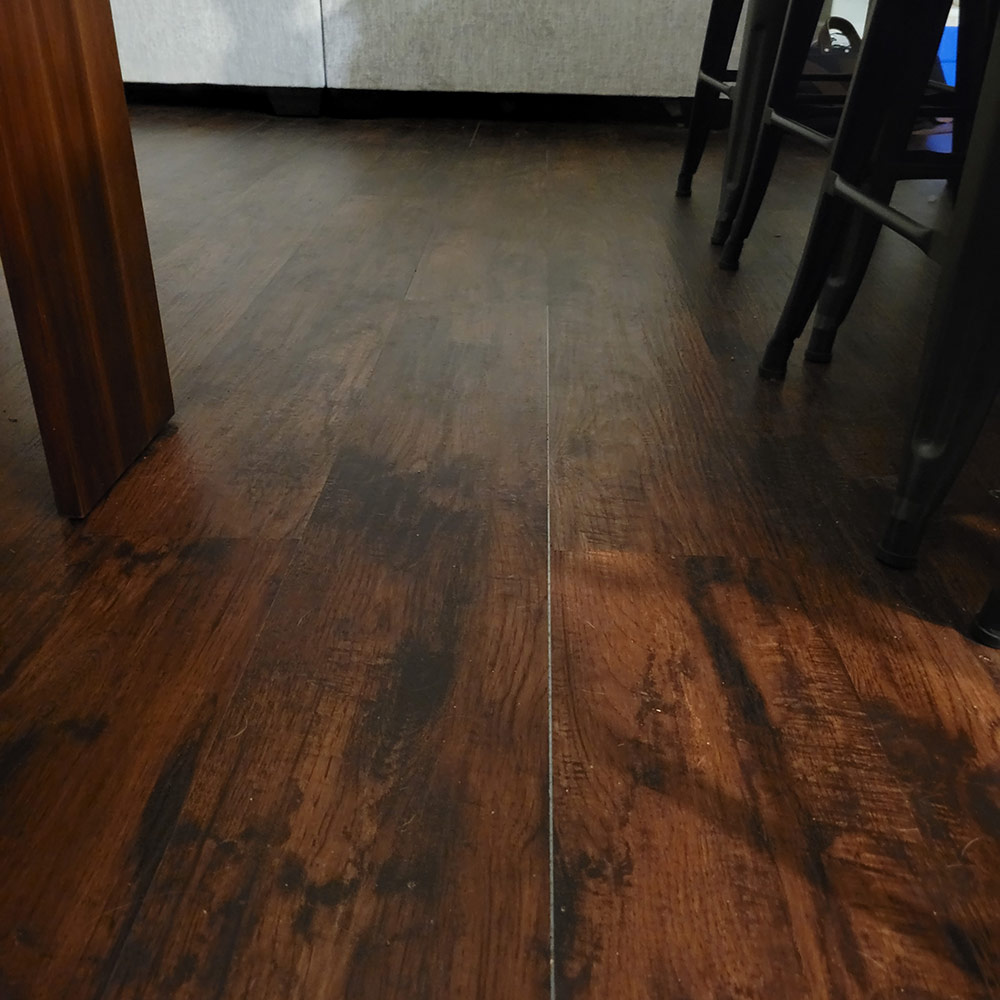 |
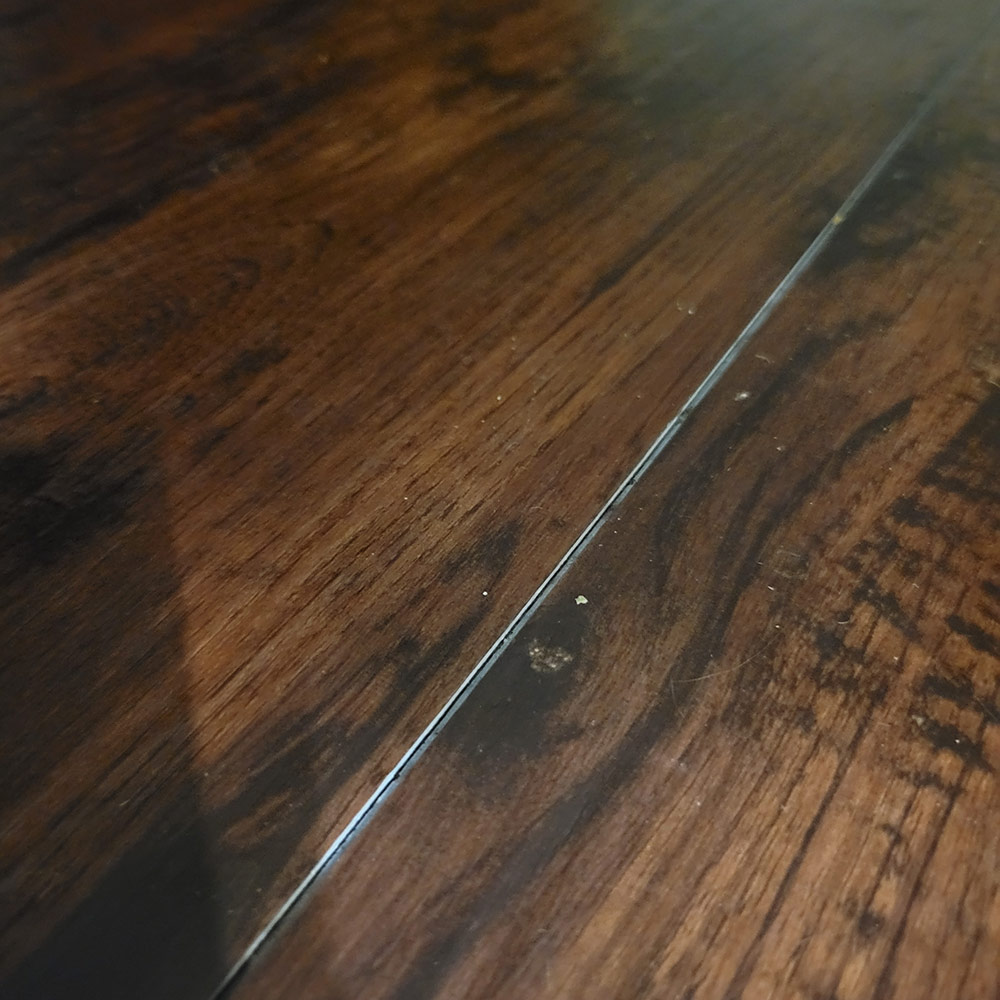 |
The second possibility is that there is too much deflection in the subfloor or because a spongy underlayment was used. In this case, the micro movements in the vinyl planks as you walk on them will eventually cause the tongue to crack, the locking mechanism to fail, and then separation as shown above. This happens in the traffic paths first, because that’s where the most movement back and forth on the vinyl happens. To fix this, you need to resolve the source of deflection and then redo the floor. If you don’t have new planks to replace the cracked ones, the cracked tongue planks can be reused in a less visible area with vinyl glue along the seam to make up for the failed tongue.
Best regards, Jeff
PS: My wife thinks your panel suffers from a common malady in the “tech” industry referred to as “Not Invented Here”—the tendency for management to reject any idea that did not originate within the organization. You were discussing various construction techniques to raise the laundry a foot off the floor. Nobody suggested Amazon, where you’ll find laundry pedestals starting at $20!
Related Links:
Listener Feedback 4:
David writes: Hello again from Sweden!
I just finished listening to podcast 606 and had two quick responses. First about the board-and-batten siding: vertical siding is common here, and the method is simple. Nail 1/2-in. x 2-in. dimensional strapping to all vertical studs, then 1-in. x 3-in. dimension strapping horizontally, often 24 in. on center. I think Brian mentioned this method but followed with “but that’s a ton of work.”
It’s a house! It’s all a ton of work! ?
With battery-powered saws and nailers—or even a handsaw and hammer—this work goes pretty fast. And the materials are readily available at every lumberyard or DIY box store. (Side note: at some point a discussion on correct fastener length could be good.) If you gap your strapping but then drive nails through the siding/strapping/air gap and in to the sheathing, then you’ve compromised your sheathing as a control layer.
With vertical siding, one of the nice flashing details on old houses are sloped boards mounted above windows and at the base of the wall. These act as kick-out flashing and seem to be quite effective. At the base of the wall under this kick-out plank can be a single horizontal plank as the base of the siding, with the understanding that it will weather and rot quicker and need to be replaced more often, but will protect the rest of the siding from rotting from the bottom up.
About the vinyl plank flooring problem, I was wondering if this is a soft material that could be pinched by the baseboards so when the floor contracts seasonally it was unable to shrink evenly and found a weak joint in the middle? Or if there is heavy furniture on either side of this gap? Most instructions for floating floors I’ve installed say not to mount any heavy furniture or cabinetry on top of the flooring for this reason. This doesn’t help him fix his current problem, but could help him and others avoid future issues.
Thanks for the podcast. I always look forward to it, both for the education and the entertainment. Have a great week!
Related Links:
Question 1: Can I seal the damaged sheathing on my stucco house?
Mickey writes: FHB Podcast Crew,
I’ve been listening for a year or two, and I’ve learned a ton. I’m ready to take on a bigger project, and I’d love your take.
We have a 2002 stucco-sided home with a basement in Colorado’s front range between Denver and Colorado Springs. Local code calls for the foundation wall to continue 6 in. above grade, but unfortunately there’s a couple places where that has not been the case. On the lower side of the house, the foundation wall is dropped 6 in. under some basement windows, meaning the foundation wall is pretty much at grade.
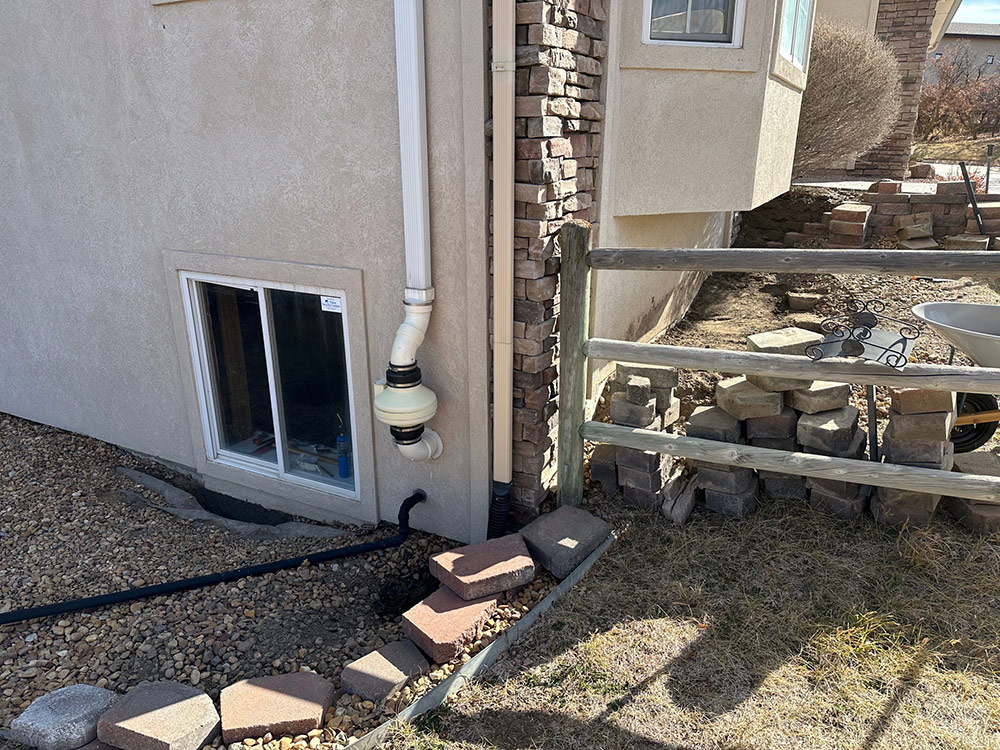 |
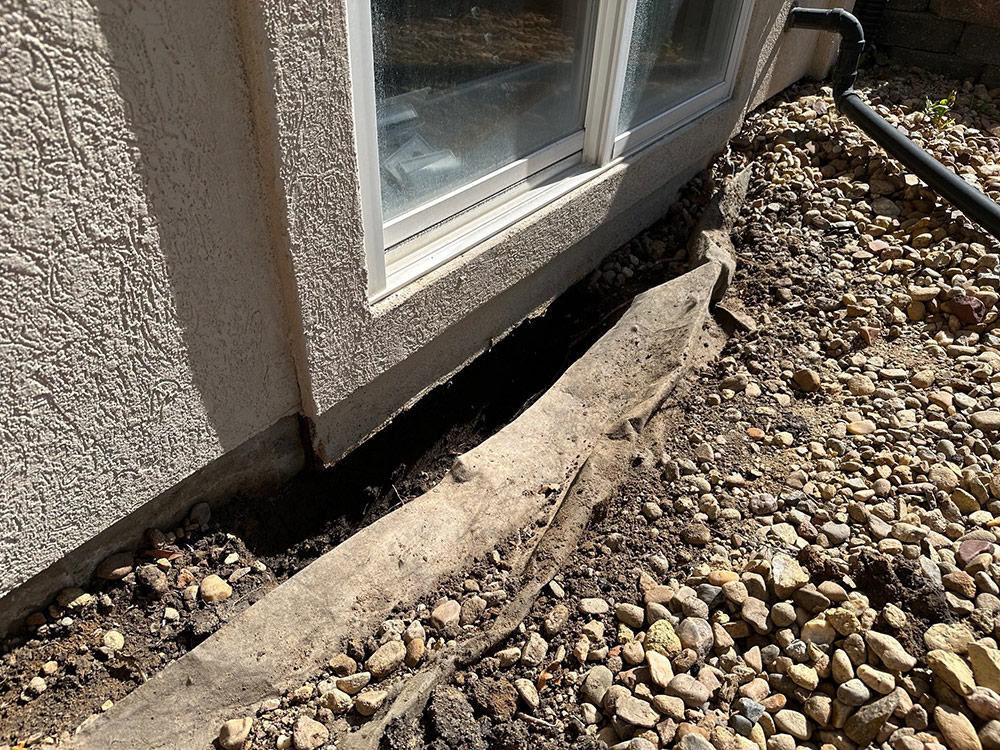 |
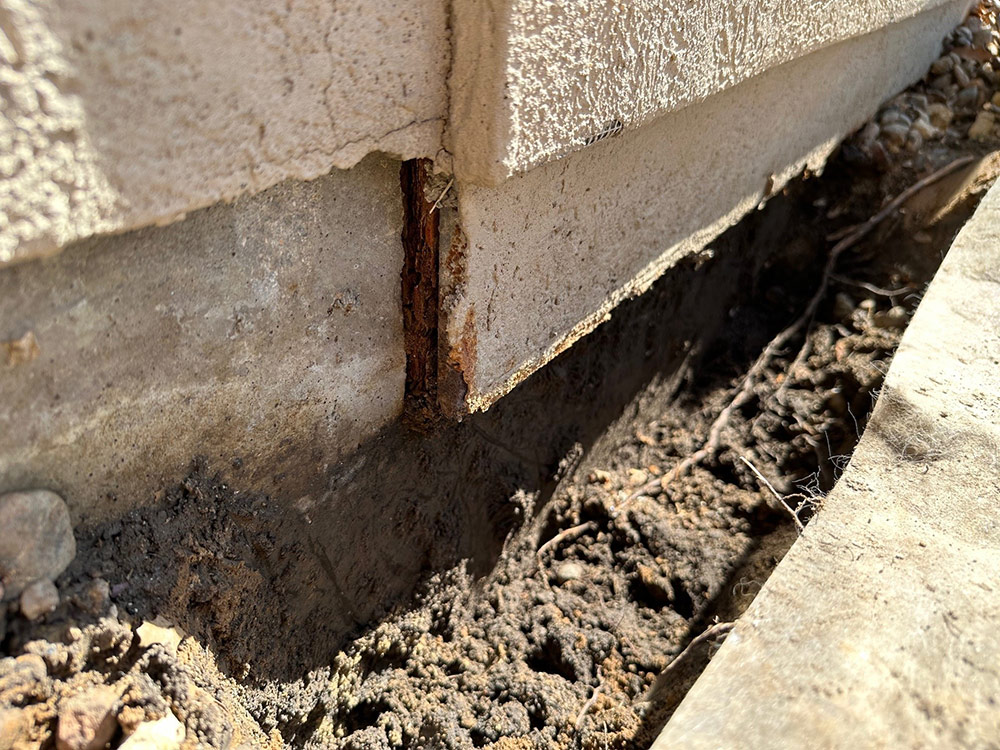 |
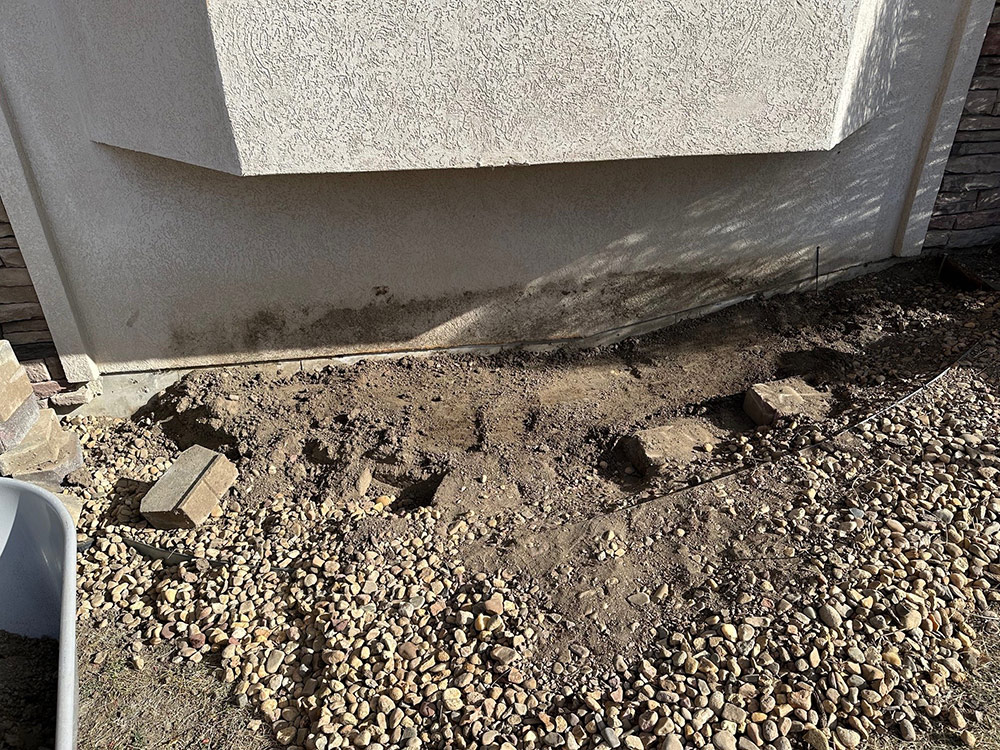 |
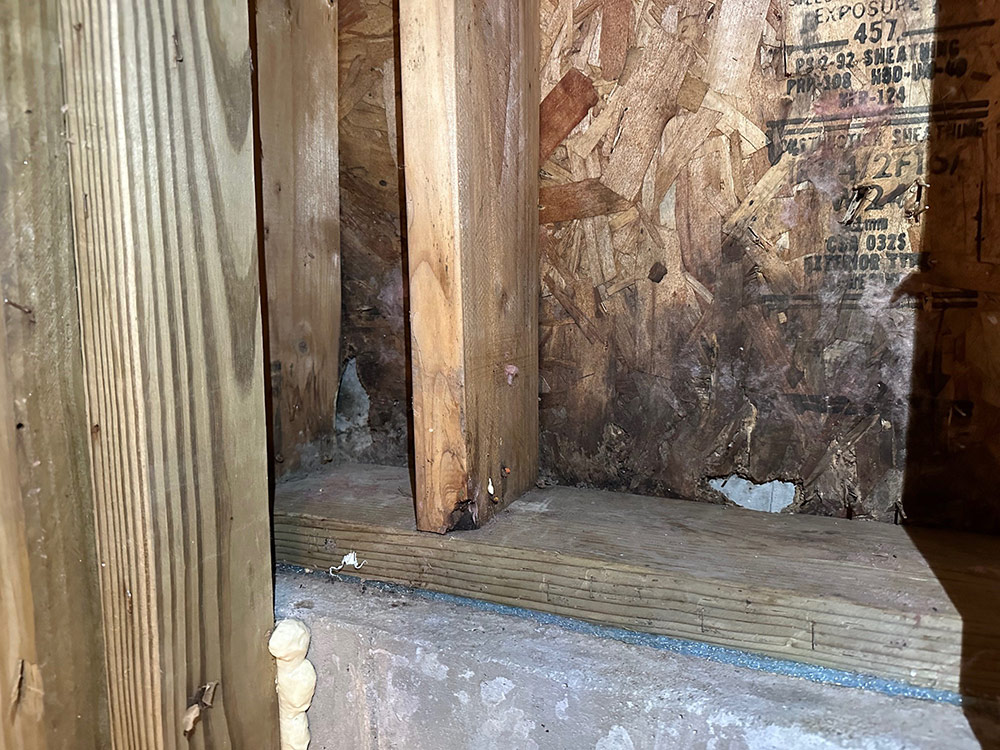 |
In another spot, a retaining wall was built (I’m guessing for decorative landscaping reasons) that held dirt as much as a foot or more above the foundation wall, directly against the stucco. I’ve removed the wall and dug it out to get to exposed foundation wall (I think this was the natural grade anyway). These two things are around the same corner of the house, where the sump pit and pump and the radon-suppression system are.
Not surprisingly, after 20 years there are a few spots with major sheathing damage that have become comfortable entrances to the home for water, mice, and cold air.
In your opinion, is it a viable option to water- and air-seal this damaged sheathing? The structural members are treated and seem fine to me. If not, the stucco and sheathing need to come off and be replaced, right?
Side note: regardless of how well sealed it is to start, this all makes me really skeptical of recent podcast advocacy of permanent wood foundations. Between settling soils, rodents, and the rest of reality, how are bulk-water issues not inevitable?
Thanks for doing the podcast!
Related Links:
Question 2: How do I find—and keep—a contractor?
Suzan writes: Fine Homebuilding Experts,
My husband is an avid listener and reader of the magazine. We have spent many an hour listening in the car on road trips. More than two years ago, we purchased land while on our honeymoon, with a house that we were told needed to come down due to foundation issues. We live just outside of Washington, DC, and finding land is extremely difficult, so we decided to take the plunge and purchase anyway.
All that being said, with the perfectionism of my husband’s engineer-style brain (he is a pilot in the Air Force) and his desire to build a green home with the wisdom he has been gaining from y’all, finding quality builders/architects has been a challenge. We worked with a local company for over a year, and they just kept dropping the ball. We worked with a consultant outside our area to help us find someone online to help us create the plans, and she ghosted us. I am beyond desperate to get your advice, help, guidance—and personal assistance, if so lucky—to help my husband and our project finally start to take flight.
We know exactly what we want but have had such a hard time getting it accomplished. With a deployment on the horizon, I am hoping for some good news to give my husband and our little family. What do you do when you cannot find someone to make your architectural plans for you?! We’d like someone who has a background in building green homes as well as making something that looks old. My husband, John, has poured so many hours into this project and has pages of notes, and here we are with nothing. We have been disappointed in people saying that they understand the vision but then cannot deliver.
Thank you for your time and consideration of my question on how to find someone to help us with this project who is worthy of your recommendation. I would be forever grateful.
Sincerely,
Wife trying to make it happen!
Related Links:
- How to Find & Retain a Team To Build High-Quality, High-Performance Homes
- How to Afford an Architect
- Working With a Home-Building Contractor
Question 3: Can I dig out my wood foundation to seal and insulate it?
Cory writes: Hi Podcast,
I currently live in a permanent wood foundation (PWF) home. When the foundation was inspected, the inspector dug down a bit and checked for polyethylene against the exterior plywood sheathing. That’s it. Is there more to look for? I had also opened up an interior wall, which he took no interest in. I was expecting the use of a moisture meter or something.
I was also expecting crushed stone to be just below the topsoil. The idea being to move water away from the house, the inspector said the crushed stone is below the wood footing and maybe near the bottom of the sheathing.
My main question is: can I dig around the building to inspect the polyethylene and apply a modern product and then exterior insulation. I was thinking Rockwool against the dirt.
My understanding is that the backfill is helping to support the building. Can I dig out one side, or will the backfill on the other side push the house over? Will I need to do it section by section?
Related Links:
Question 4: Do you think product warranties are worth it?
Dan writes: How are you?
During a recent discussion on roofing there was a lot of talk about warranties. As an architect, I often tell clients that a warranty is a good measure of a product’s quality, but I’d like to hear your opinion on this. Do y’all think that’s true? Do y’all think it’s worth spending more money on products that have a longer warranty? And finally, how do you talk to clients or other contractors about the value of warranties? I’m looking forward to your thoughts and I want to thank you for all you do. Take care!
Related Links:
Podcast 613: Members-only Aftershow — Smart Details on Old Houses
Discussion about water-shedding exterior details, corbels in chimneys and brick facades, and how proper siting can contribute to a longer-lasting and more-functional house.
Check out one of our latest Project Guides: Energy Retrofit!
Check out our FHB Houses:
Visit the Taunton Store • Magazine Index • Online Archive • Our First Issues • All Access

If you have any questions you would like us to dig into for a future show, shoot an email our way: fhbpodcast@taunton.com.
If we use your question we’ll send you a FHB Podcast sticker!
FHB Podcast T-shirts!
Represent your favorite podcast! Available in several styles and colors. Made from 100% cotton. Find the Podcast t-shirt and more cool products in the Fine Homebuilding Store.
| Fine Homebuilding podcast listeners can now get 20% off anything in the Taunton store, including Pretty Good House.
Use the discount code FHBPODCAST to take advantage of this special offer. |
 |
“Finally, knowledgeable people talking about building reasonably-sized, high-performance houses for normal people with real budgets!” — DanD, VA, 8/19/22, Amazon.com review |
We hope you will take advantage of a great offer for our podcast listeners: A special 20% off the discounted rate to subscribe to the Fine Homebuilding print magazine. That link goes to finehomebuilding.com/podoffer.
The show is driven by our listeners, so please subscribe and rate us on iTunes or Google Play, and if you have any questions you would like us to dig into for a future show, shoot an email our way: fhbpodcast@taunton.com. Also, be sure to follow Fine Homebuilding on Instagram, and “like” us on Facebook. Note that you can watch the show above, or on YouTube at the Fine Homebuilding YouTube Channel.
The Fine Homebuilding Podcast embodies Fine Homebuilding magazine’s commitment to the preservation of craftsmanship and the advancement of home performance in residential construction. The show is an informal but vigorous conversation about the techniques and principles that allow listeners to master their design and building challenges.
Other related links
-
- All FHB podcast show notes: FineHomebuilding.com/podcast.
- #KeepCraftAlive T-shirts and hats support scholarships for building trades students. So order some gear at KeepCraftAlive.org.
- The direct link to the online store is here.




















