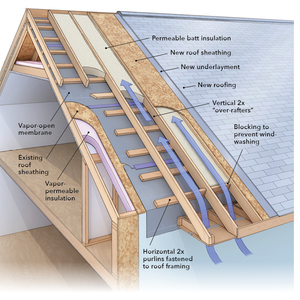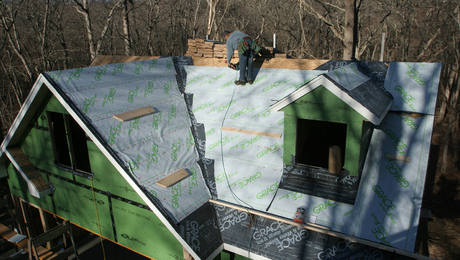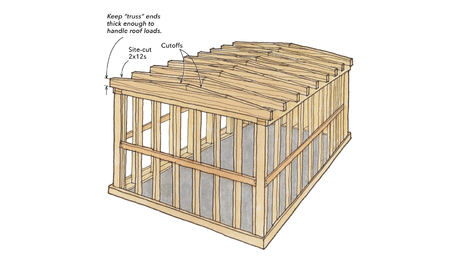Podcast 614: Structural Lath and Plaster, Coaching your Builder, and Shoes for Roofing
Listeners write in about HVAC design, missing water, and a young builder and ask questions about rotted sills, builders and their comfort zone, and roofing shoes.
Follow the Fine Homebuilding Podcast on your favorite app. Subscribe now and don’t miss an episode:
 |
Jim describes HVAC design in the real world. Jon wonders where the city water is going. Doug shares a story of a recent trade-school grad helping to build the family’s new house. John asks how to fix his rotted wall. Jim can’t find a high-performance home builder. Tom wants better footwear for walking on his roof.
Editor Updates:
- Ian’s: evolving kitchen island
- Brian’s: kitchen on a budget
- Andres’: Vermont trip
- Patrick’s: holiday punch list
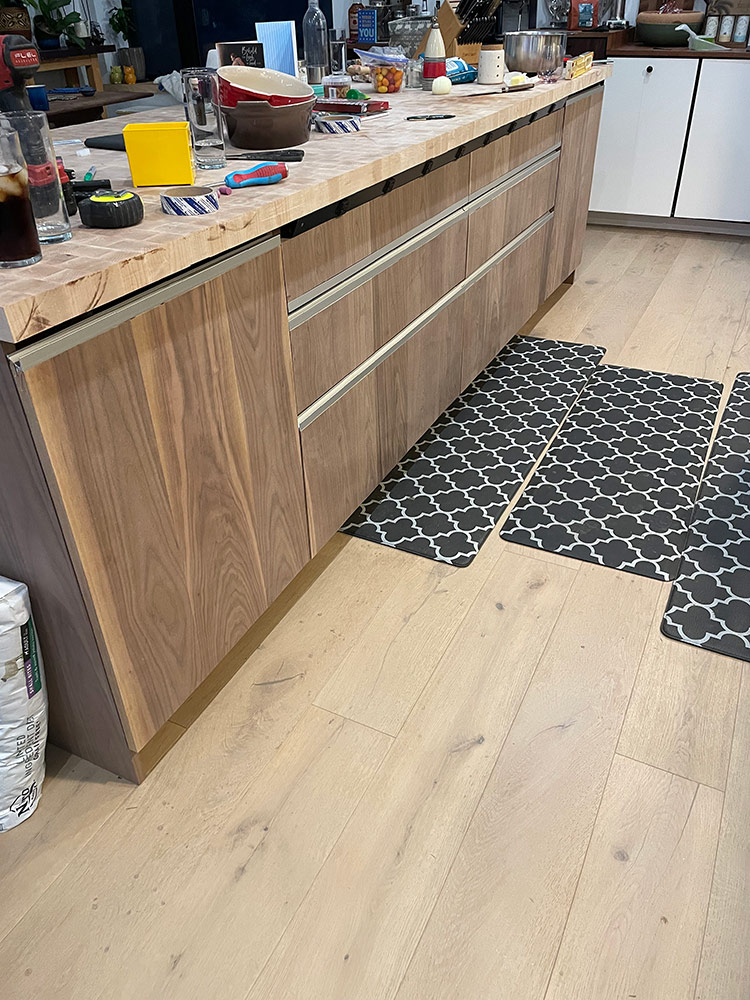 |
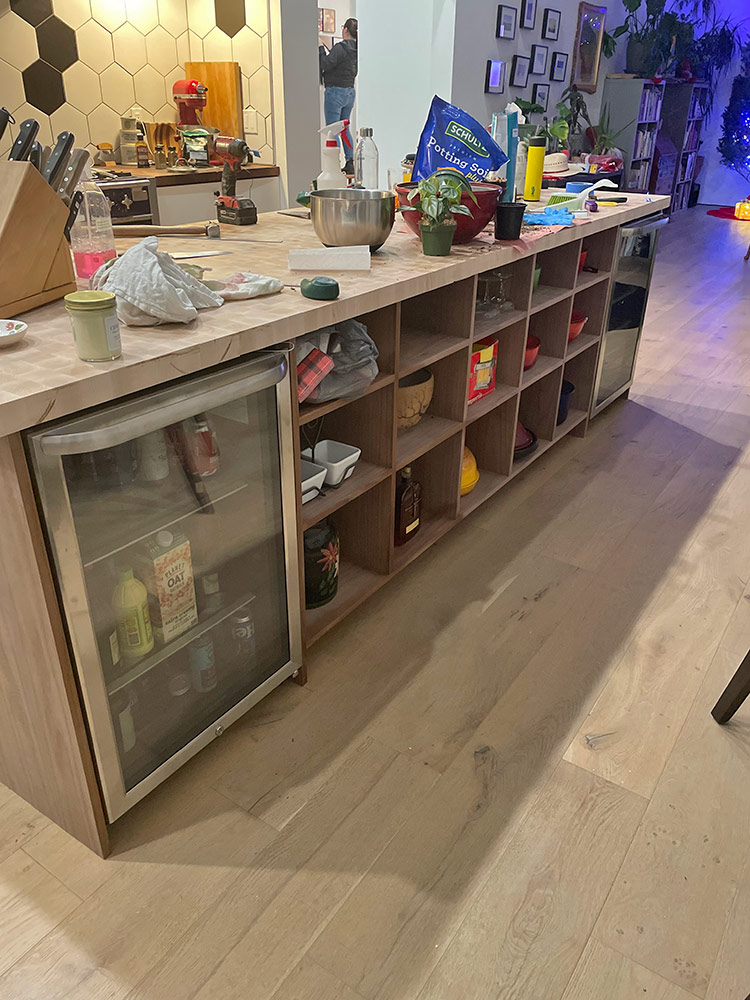 |
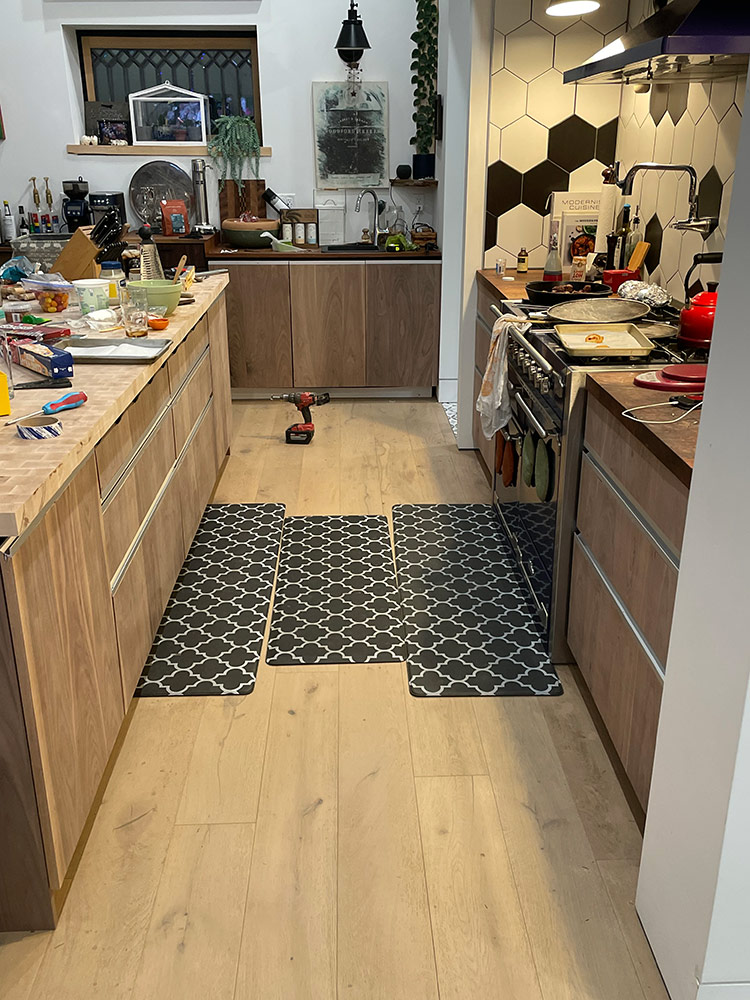 |
 |
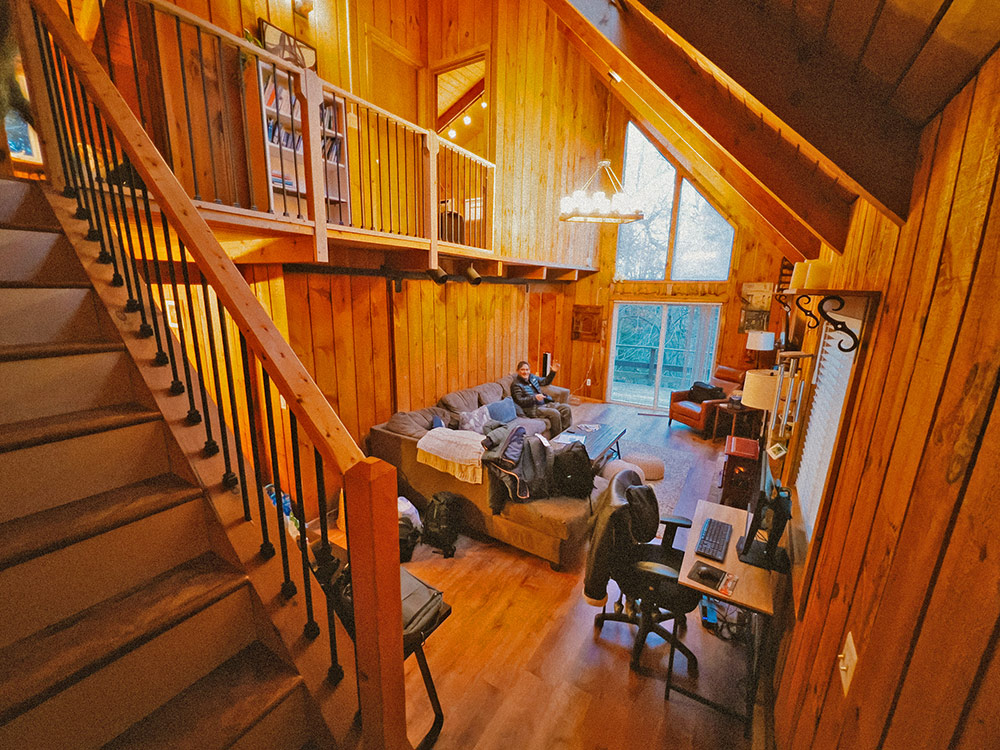 |
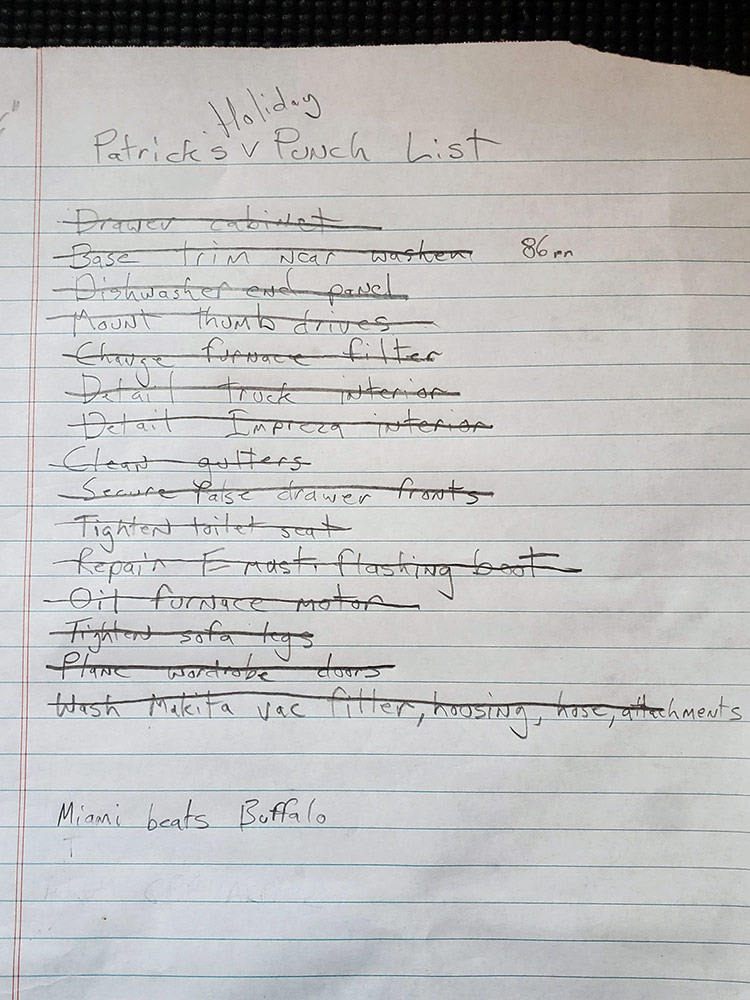 |
Listener Feedback 1:
Jim writes: FHB Podcasters,
I’m not sure of the episode, but Mike G. was lamenting the beautiful illustrations the FHB staff does indicating airflow in an HVAC system, with red and blue arrows to illustrate the obvious. A short conversation ensued about how reality is often not close to the fantasy that these arrows indicate. In my residential control-system work, we are often called on to integrate functions of the HVAC, radiant, and ERV/HRV systems, so we see a lot builds in our work around the country.
I’ve got a few comments. The first is that, in general, most systems get “designed” between the drive from Dunkin’ Donuts to the HVAC supply house. Even if it’s the rare project fortunate enough to have a mechanical design, many contractors will stray from it in order to get the job done. No 24×12 trunk in stock at the supplier? No problem, we’ll take the 18×12 instead! No 2-ton condenser available? Fine, we’ll take the 3 ton.
The second is that I rarely see HVAC contractors doing any sort of testing other than confirming the equipment is making hot or cold air. Hardly ever do we see test plugs on HRV ductwork indicating balancing of the HVAC systems, checking airflow over the coil, the Delta T, CFM at each register, etc. I know there are competent contractors out there, but with so many moving parts in the HVAC trade, the rule of thumb seems to generally be to install it and assume it works, then wait for the call-back.
The third thing—and this is a general comment about topics I hear on the podcast—is that if it can be designed then it can be tested. So back to Mike’s comment about the magic arrows: if a project gets an HVAC design done, then why not go to the small extra effort to make sure that when it is commissioned the performance of the system matches the original design? What’s the point of a design if you can’t confirm the system is installed as designed?!? This challenge falls into the same hole as the “whose responsibility is bath-fan ducting” discussion. Does the mechanical engineer verify his design at commissioning as part of his service (good idea), does the HVAC contractor certify the performance based on the design (not so good idea), does the blower door-audit guy perform this function?
This design-then-test concept doesn’t scale into all aspects of the build. For instance, if you are building in San Francisco there isn’t a practical means to test the seismic tie-downs in the framing. But there are means to verify that things are done correctly, if you care. Unfortunately, most consumers don’t have industry knowledge and are relying on the city inspectors, general contractors, and tradespeople to be protecting their investment and safety.
Keep up the great topics.
Jim
Related Links:
- All About HVAC
- HVAC Design for a Tight House in a Cold Climate
- GBA.com: A Beginner’s Guide to HVAC Design
Listener Feedback 2:
Jon from Cazenovia, NY (near Syracuse), replies: Hi All!
I have a few responses to recent podcast topics. Regarding PV utility credits: I’m in upstate NY with PV, and when the system is providing a surplus, I am granted kWh credits to be used up to five years later. These credits do not go toward the taxes and/or “participation fees.” In the summer, I am paying the utility $32.37 per month to remain connected to the grid. I’m charged a “basic service” of $17.33, customer benefit contribution of $14.40 (which is based on size of PV system at $1.18 per kw), and finally, a tariff surcharge of $.64
On another topic, one of my coworker’s just received a water bill for the usage of 76,000 gallons of water over the past three months for a household of two. They did a toilet dye test, and the toilets do not appear to be leaking. When no water is in use, the meter accurately reads zero flow. Any suggestions on where all of this water is going or where to look for a leak? Possibly just a broken meter?
Thanks for all you do, I always look forward to what topics will come up next!
Jon
Related Links:
Listener Feedback 3:
Doug in Colorado writes: Hi Patrick,
I thought you might find this story interesting. It is about 2023 Liberty High School graduate Victoria Turner, who just bought a house that she helped build with her construction class. She is currently a roofer.
Doug
Related Links:
- Educational Opportunities Are Key to Diversifying Builders
- The Fine Homebuilding Interview: Chelle Travis
- Rethinking “Kids These Days”
Question 1: How do I fix my rotted wall?
John writes: Apologies in advance for the long email!
Patrick, you told us on a recent podcast that you enjoy working on structural problems, so I thought you might appreciate this doozy.
I had never heard of “structural lath and plaster” until I hired a structural engineer to help address a troubling situation with our house. We live in a wood-framed townhouse (c. 1860) in Cincinnati. The adjacent building is a seven-unit, brick apartment building that was built sometime around 1870 (we don’t know exact years, but we know it was after our house due to the window in our attic being partially covered up by their wall).
Due to the L-shape of our neighbor’s building, the rear ~15 ft. of our sidewall is exposed to the exterior. At some point (I suspect many decades ago), the neighbors poured a concrete walkway approximately a foot above the grade of our stone foundation. Their walkway subsequently settled and cracked, creating a condition that has been pouring water directly toward the base of our wall. After I pulled back the vinyl siding and cut out the corrugated metal siding and board sheathing, I discovered to my horror that the bottom foot or so of the studs are completely rotted out.
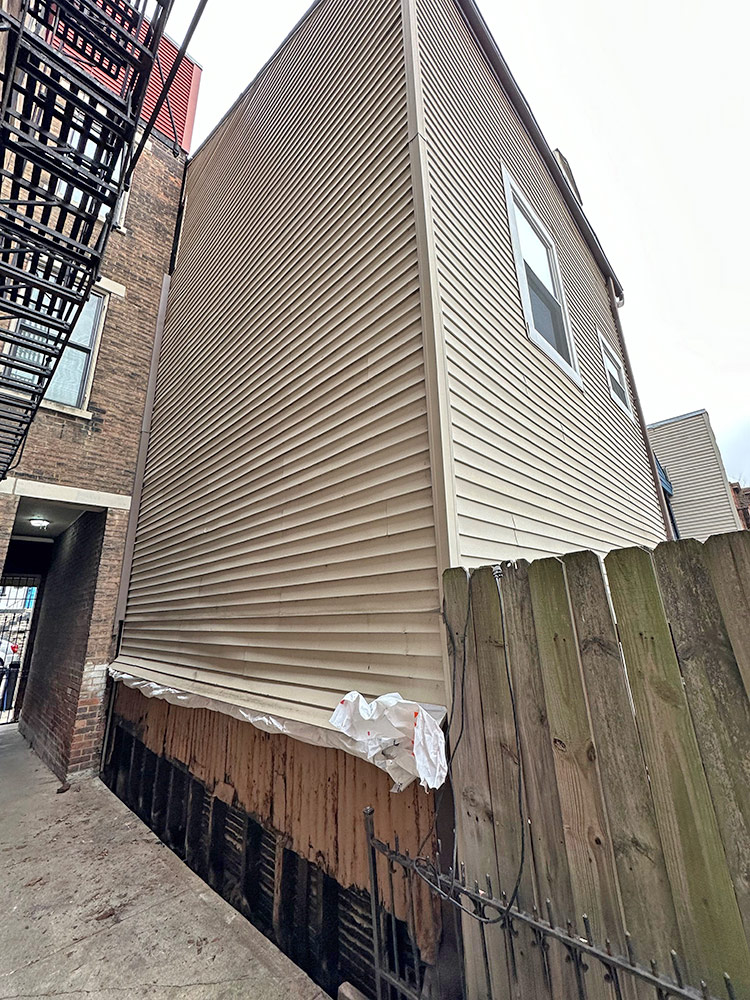 |
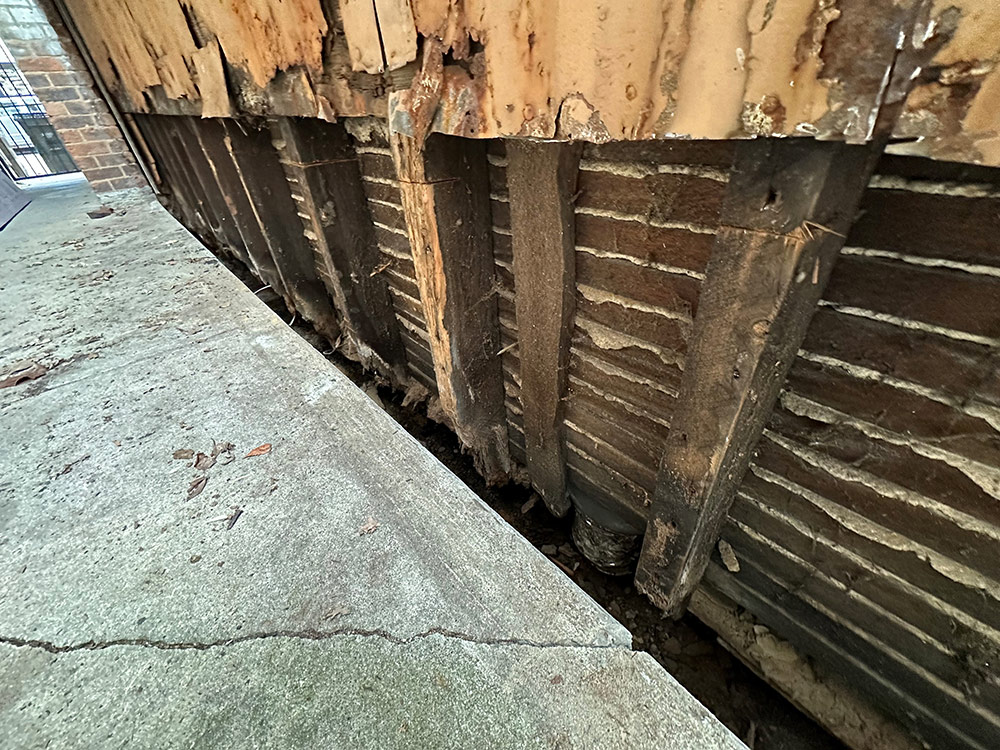 |
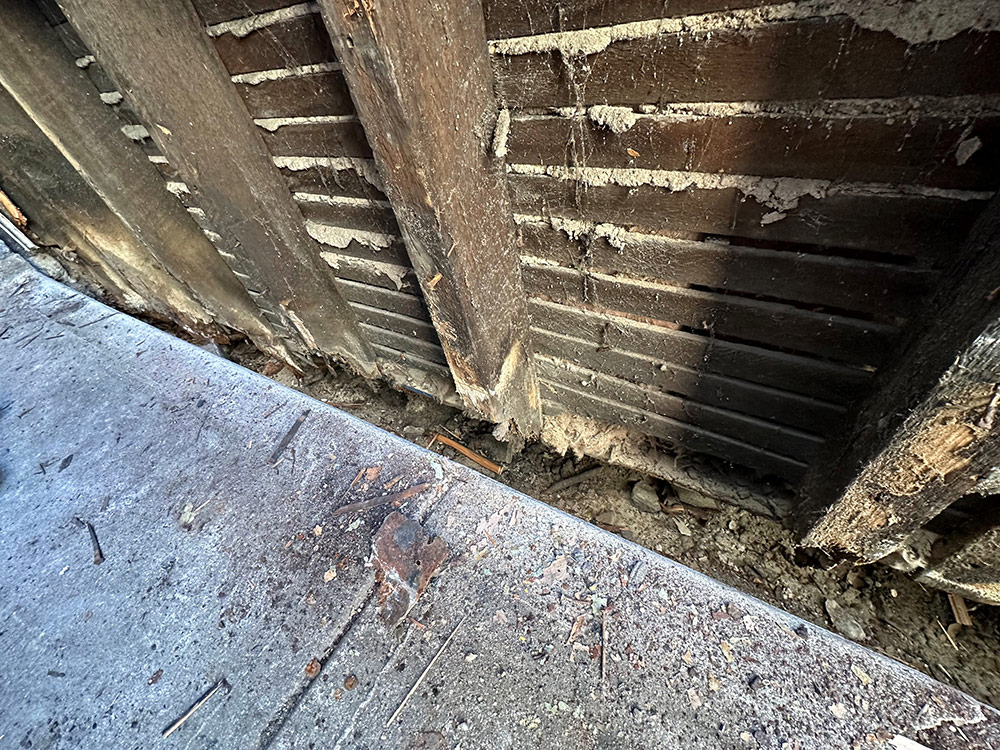 |
I asked the structural engineer why our house hasn’t completely collapsed, and he attributed it (tongue firmly in cheek) to the “structural lath and plaster.” I had to laugh to keep myself from crying. Obviously, we won’t continue relying on the lath and plaster, but he explained that the forces of gravity are, in fact, being resisted by the compressive strength of the lath and plaster, which is why the studs are able to “float” above the foundation.
The engineer is recommending that we pour a 2-ft.-deep concrete “cap” (reinforced with rebar) on top of the foundation to raise our sill above the grade of our neighbor’s walkway. Then we will place a new sill plate and install new, reinforcing studs from there.
My question to you all—and especially Mike—is if a permanent wood foundation would work in this situation. Obviously, regardless of approach (wood vs. concrete), we need to address the fact that the walkway is funneling water into our wall. So, we’ll be putting in a perforated drain pipe along the exterior, diverting water away from the house. Would a “mini foundation wall” (approximately 2 ft. tall) made of pressure-treated 2x4s and sheathed in pressure-treated plywood be a suitable replacement for the concrete “cap” that the engineer is recommending? The concrete cap will take about 50 bags of concrete, which falls out of my “willingness to DIY” zone.
By contrast, the permanent wood foundation feels much more manageable. What are your thoughts? We plan to re-side the house, but we need to address the structural issues first.
Thanks in advance for your insights! I’ve attached a couple of photos in case you had trouble picturing what “structural lath and plaster” looks like.
Related Links:
Question 2: How do I work with a builder unfamiliar with high-performance building?
Jim in Charlevoix, MI, writes:
Gents, I think we agree that most homes are not built today with sound building-science considerations in mind. My observation is that builders build how they were taught—and many do that work very well. But a 50-year-old builder is building like they built 25 years ago. At least, this is the majority of home builders I’ve interviewed. This poses a dilemma for a homeowner looking to build a high-performing, Pretty Good-style home. This is especially true in areas where builders are in short supply. My wife and I are in this situation presently.
We found a builder we like who is available. As far as we can tell, he is trustworthy and recommended by many people. He is “old school,” meaning he thinks new insulation codes are overkill and triple-pane windows are a rip-off, etc. On the plus side, he says he is willing to learn new things, and it is a family business with most trades employed by his company.
We have had a floor plan and elevations drawn. We don’t want the framing plan drawn yet because we want to have a house that performs well with properly designed and executed control layers. So, we would like to have the envelope, foundation, and other related materials specified and agreed on with the builder before the construction plans are drawn.
Here is my question: when a homeowner works with a builder who doesn’t think about high performance like you do—but is willing to learn—where do you start and how far do you take it? In other words, if you’re not trying to build a Passivhaus, but there are things he and his team can learn and do that probably are not too different from their experience. What’s the best approach? Where do we put the focus? What resources do we reference for them to learn? I can’t teach him (I’m an idiot). Do I offer to send him to Fine Homebuilding university and pay for his access and courses? Get him a copy of Pretty Good House? This is our last (final) build, and we want to get it right.
Who draws the detailed construction plans? Do I hire a consultant to design and draw the detailed assemblies? Is there a resource where a builder and I can jointly choose wall and roof assemblies and how they attach to each other, select how to do the control layers, and have the construction plans done from that by my own guy from that resource?
I’ll be honest, I feel like it shouldn’t be this hard. Do I just buy a camper and be done with it? Maybe we will just live in the barn (already built).
Love the show.
Jim Charlevoix, MI (Michigan’s Upper Peninsula about halfway between Traverse City and Mackinaw City)
Related Links:
- How to Find & Retain a Team to Build High-Quality, High-Performance Homes
- High-Performance Dos & Don’ts: Mark LaLiberte Seminar Notes
- GBA.com: Training for the Trades, Part 1
Question 3: What’s the best footwear for walking on a roof?
Tom writes: Hey there FHB podcasters!
I’m an All Access subscriber. You have a great show, and I finally have something to ask. I am not on the roof often, but each spring and fall I end up walking the perimeter every weekend for a month blowing leaves, twigs, and crap out of the gutters. Oak trees are just messy! I’m over 60 years old now and can’t really scamper around like I did years ago. I really don’t feel confident in my regular sneakers. Do you have suggestions for better-gripping options for footwear?
Related Links:
Podcast 614: Members-only Aftershow — Home-Maintenance Business
The podcast team discusses the pitfalls and profitability of a business that helps homeowners maintain their property and alerts them to current or future problems.
Check out one of our latest Project Guides: Energy Retrofit!
Check out our FHB Houses:
Visit the Taunton Store • Magazine Index • Online Archive • Our First Issues • All Access

If you have any questions you would like us to dig into for a future show, shoot an email our way: [email protected].
If we use your question we’ll send you a FHB Podcast sticker!
FHB Podcast T-shirts!
Represent your favorite podcast! Available in several styles and colors. Made from 100% cotton. Find the Podcast t-shirt and more cool products in the Fine Homebuilding Store.
| Fine Homebuilding podcast listeners can now get 20% off anything in the Taunton store, including Pretty Good House.
Use the discount code FHBPODCAST to take advantage of this special offer. |
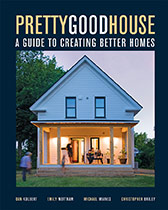 |
“Finally, knowledgeable people talking about building reasonably-sized, high-performance houses for normal people with real budgets!” — DanD, VA, 8/19/22, Amazon.com review |
We hope you will take advantage of a great offer for our podcast listeners: A special 20% off the discounted rate to subscribe to the Fine Homebuilding print magazine. That link goes to finehomebuilding.com/podoffer.
The show is driven by our listeners, so please subscribe and rate us on iTunes or Google Play, and if you have any questions you would like us to dig into for a future show, shoot an email our way: [email protected]. Also, be sure to follow Fine Homebuilding on Instagram, and “like” us on Facebook. Note that you can watch the show above, or on YouTube at the Fine Homebuilding YouTube Channel.
The Fine Homebuilding Podcast embodies Fine Homebuilding magazine’s commitment to the preservation of craftsmanship and the advancement of home performance in residential construction. The show is an informal but vigorous conversation about the techniques and principles that allow listeners to master their design and building challenges.
Other related links
-
- All FHB podcast show notes: FineHomebuilding.com/podcast.
- #KeepCraftAlive T-shirts and hats support scholarships for building trades students. So order some gear at KeepCraftAlive.org.
- The direct link to the online store is here.














