Podcast 620: Witnessing Bad Work, Semi-Conditioned Spaces, and Extra Minisplits
Listeners write in about high-performance builds, wall insulation, and EV vans and ask questions about bad building, insulating a lean-to, and minisplit air distribution.
Follow the Fine Homebuilding Podcast on your favorite app. Subscribe now and don’t miss an episode:
 |
Alex suggests a DC-area builder for a high-performance build. Theo asks for clarification about insulating walls without sheathing. Chris says Ford has an electric van. Caleb wonders if he should say something when he sees mediocre building practices. Steven wants additional storage in his Florida house. Jack’s door is wonky. Nate is concerned about air distribution with minisplits.
Editor Updates:
- Ian: Estimating class and burdened labor rates
- Brian: Spring project: cabinets; and the upcoming eLearning class
- Patrick: Library-ladder wall update
Listener Feedback 1:
Alex writes: Hi FHB podcast,
I am hoping you have already received responses for the couple that is trying to find someone in the DC area to help them with their build, but if you need another I would recommend Symbi Homes. I’ve met the owners of Symbi Homes, and it sounds like they would fulfill the needs for this build (they are also active in the DC BS & Beer group, which is how I met them).
Thank you FHB podcast team for continuing to provide great programming. I’m glad I can finally provide a potential answer for someone after listening for such a long time.
Listener Feedback 2:
Theo, near Seattle, writes: Hi!
I listened to episode #615 where you discussed my question about insulating an unsheathed wall from the inside. Many thanks for your advice! Some follow-ups:
I really like the idea of the U-shaped, #30-felt idea and wanted to run the details of how I would do this by you:
- I’d put the “U” in place and then brad-nail a thin strip of wood to each side to press the tar paper to the studs. To discourage water from weeping in and to do a bit of air-sealing, I’ll avoid pushing the tar paper/wood strip too tight against the existing siding, but probably won’t get any real air gap there.
- At the bottom of the bay where any water captured by the U might land on the bottom plate, I’d leave a little “coat tail” that gets shoved down between the bottom plate and siding to carry the water farther down the exterior, ideally past the bottom plate.
Anything you would do differently?
On the interior/exterior sheathing discussion, I’d like to make some defenses of my plan… not to be right (although that is one of my favorite things), but to make sure I’m not missing something in my analysis, which includes some info y’all didn’t have previously.
So, I want to add sheathing on the inside.
- The wall is already disassembled pretty much as far as it can be from the inside, because it needed other major modifications as part of the remodel. So no window/door jambs and no electrical remain.
- The exterior siding, while not museum-quality, is cedar channel gap and is holding up well after 50 years. If anyone tries to remove it, the tongues (or whatever they’re called) almost always break off. Replacement siding in this style is around $6 per square foot, which adds up quickly—roughly $2,000 for the wall in the worst case.
- This wall is on the second floor, making the siding replacement a more dangerous operation (and/or requiring scaffold rental).
- On the other hand, 1/2-in. sheathing ply is less than a buck a square foot at the local home center and seems easy enough to install on an interior wall that’s already bare. To do that would total around $300, which is admittedly more expensive that something like Simpson T-shaped wall bracing (but if I ask the engineer if the T bracing is a good substitute, that billed time will probably make up the difference).
Thanks again for your thoughts and for the great show!
—Theo
Related Links:
- How to Insulate Walls with No Sheathing
- Insulating a Wall With No Sheathing
- GBA.com: Insulating Walls Without Sheathing
Listener Feedback 3:
Chris writes: Hi all!
Ford currently offers the E-Transit EV, and Ram has announced their cargo EV as well. The Ram isn’t currently available in the U.S., but its sister model, the Fiat E-Ducato, is available outside of the U.S.
—Chris
Question 1: What do I do when I see subpar work on someone else’s job site?
Caleb Carpenter writes:
As members of the skilled trades community, what is our obligation to say something when we see something? There is a large home being built behind my house, and over the last few weeks I have noticed problem after problem, from unsafe practices lifting trusses to reverse-laps on housewrap, improper installation of windows, roofing without underlayment—the list goes on and on and on. That being said, is it our duty if we know better to say something? I have talked to the GC a few times now, just trying to be friendly and ask respectful questions, and every time he has been pretty aggressive toward me and gotten irritated.
It keeps me up at night thinking about the future homeowners struggling with problems because their contractor didn’t do things right, but what should I do?! Do I have a talk with the GC, do I speak to someone with the town, or even talk to the foreman? I want to do the right thing without creating enemies, if at all possible! Any insight from you all would be greatly appreciated.
As always, I love the podcast and keep up the great and important work!
Caleb Carpenter
Rad Woodworks
Related Links:
Question 2: How can I best vent my newly conditioned storage space?
Steven in Stuart, Fla., writes: Greetings FHB!
You have a great podcast. I watch on “The Tube” every week and can’t get enough.
Here are photos of my 10×14 “lean-to” type shed that is attached to my home. I would like to convert this space to a conditioned indoor storage room (it is not open to the interior of the house).
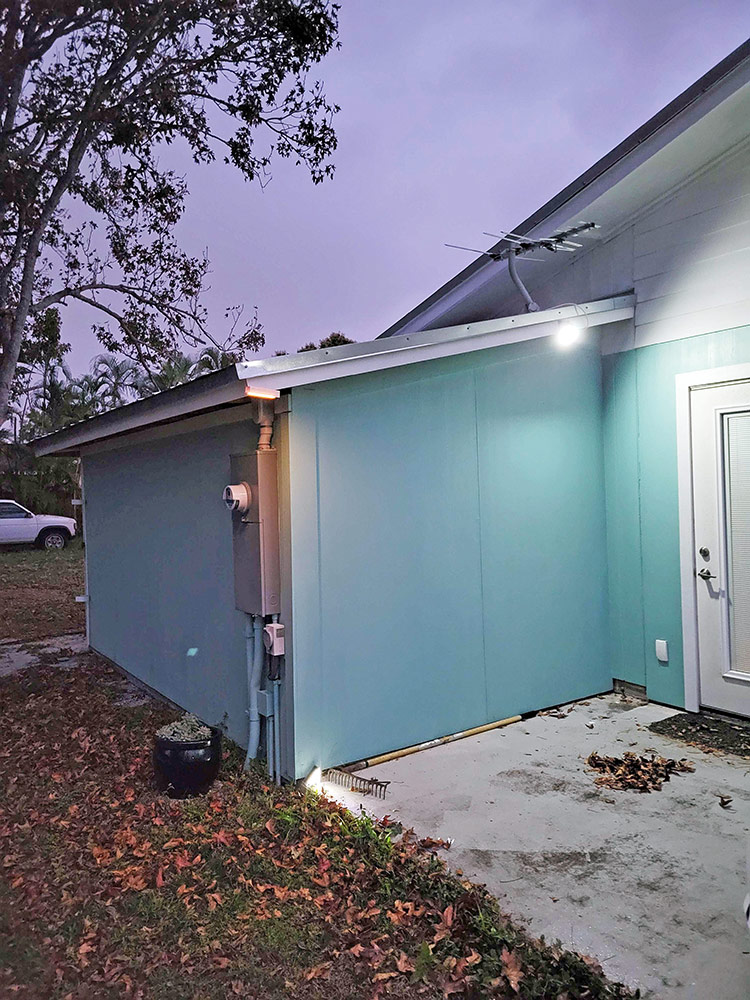 |
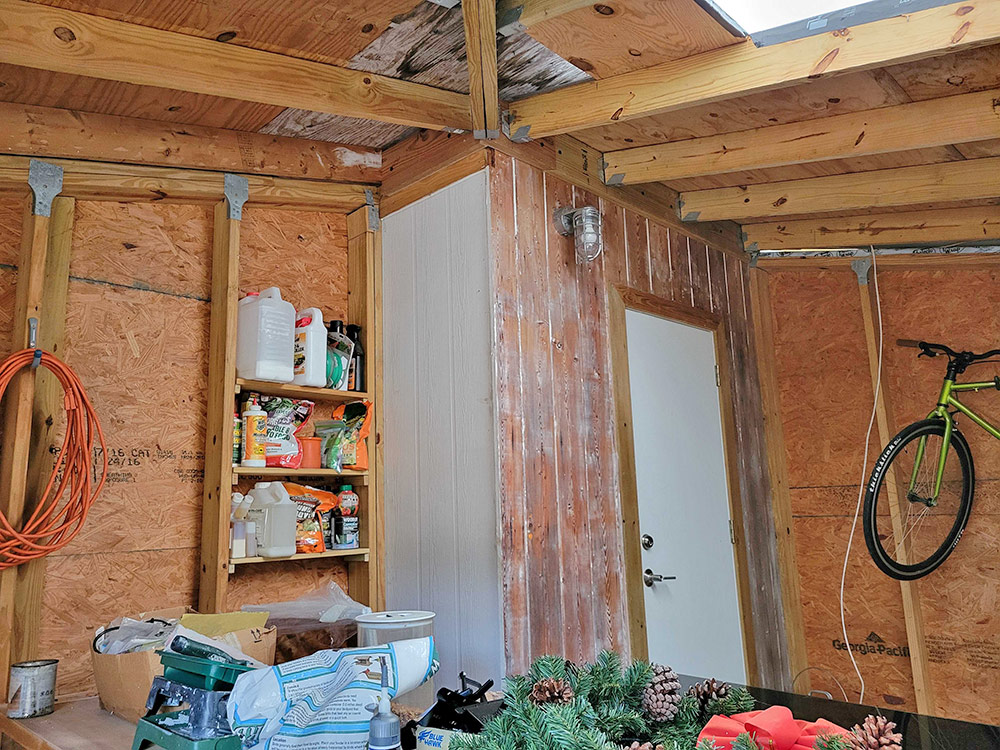 |
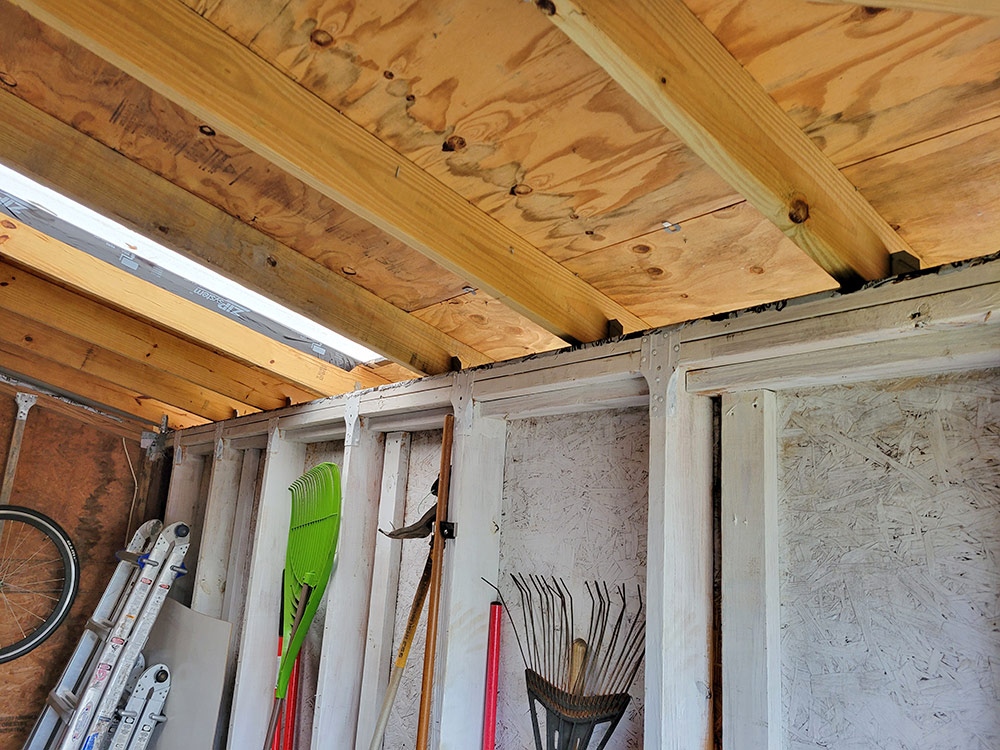 |
I plan to insulate the interior with 6-in. fiberglass batts and close the walls/ceiling with LP engineered siding. The “conditioning” will be created by the cold-air exhaust of a heat-pump water heater installed within the space.
My question is: How do I handle roof venting, or is it necessary? The roof abuts directly to the house, so there is no way to install ridge or screen vents on the up-slope. The down slope is open, and vent screens will be installed there. Although the water heater won’t create the same conditioning as an AC unit, I am concerned about condensation during our hot, hot, hot, hot Florida summers.
Thank you in advance!
Best regards,
Steven
Related Links:
- Conditioning an Attached Garage
- Indoor-Air Quality and Ventilation in Hot-Humid Climates
- Crash Course in Roof Venting
Question 3: How do I fix an out-of-square exterior door?
Jack from Connecticut writes: Hi Patrick and Co.,
First-time homeowner here! I recently moved from California to just outside Hartford, Conn. I became an avid listener to the FHB podcast a few years ago as we were contemplating this move, acknowledging that I have only ever lived in a dry, western climate and have never been responsible for a house before.
There are many future projects on the property, but here is one that has me puzzled (photos attached). The back door frame is out of square. It looks like the hinge side of the frame has settled, leaving a half inch gap at the top of the door on the latch side. The top of the door is level, but the top of the frame and the floor in front of the door both slope toward the hinges. The bottom corner of the door rubs significantly, making it near impossible for anyone else in the family to open, and I can feel a cold draft coming in through the gap at the top.
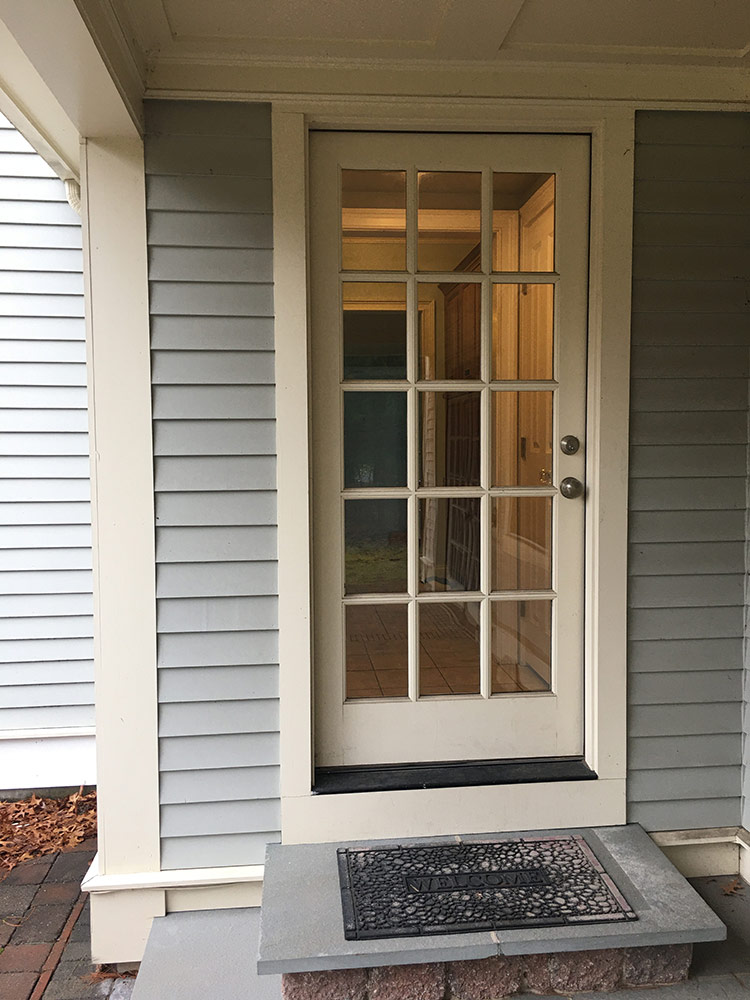 |
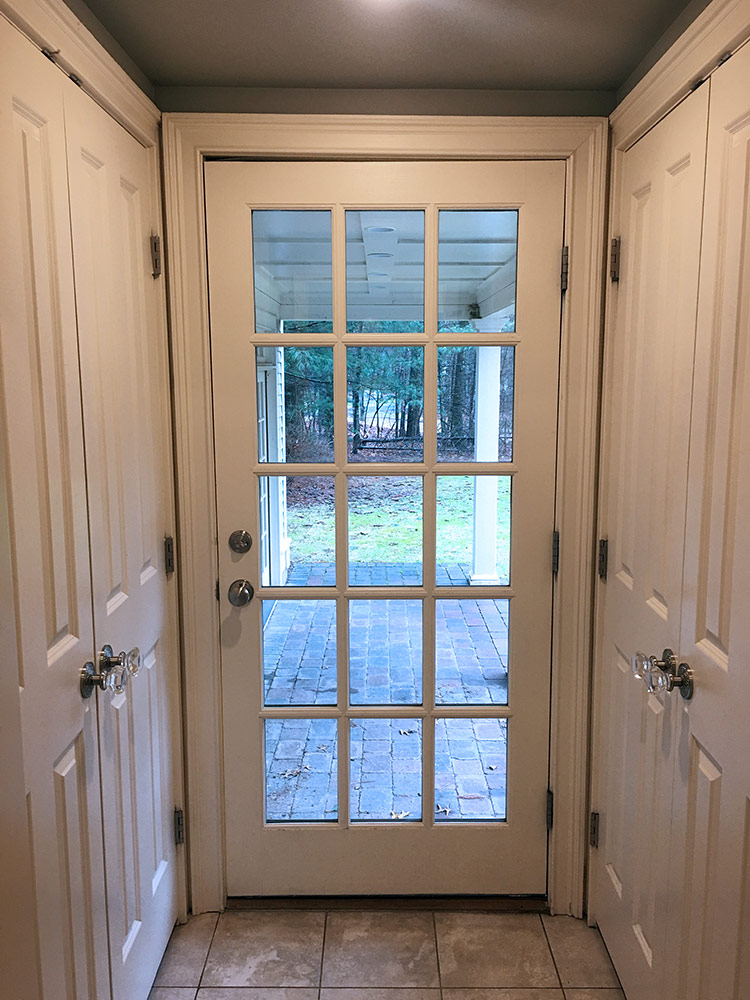 |
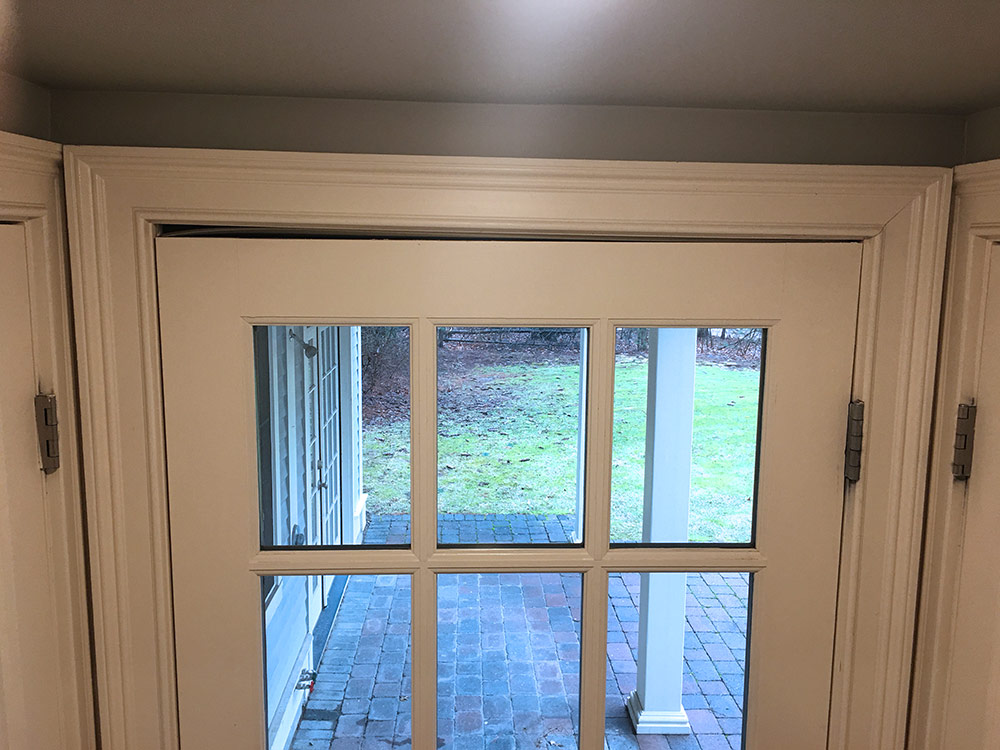 |
Is there an industry-standard DIY fix for something like this? Or is this repair best left to the professionals? Does the entire door frame need to be disassembled and rebuilt? I have a strong appreciation for doors that open and close smoothly, but the extent of my experience repairing doors is inserting a toothpick into a stripped screw hole (I believe this is a well-known trick, but I first learned of it on your podcast, probably from Mike Guertin). Thanks for all the wisdom and good humor you share with your listeners. I look forward to hearing your thoughts. Cheers!
Jack
Related Links:
Question 4: Will an ERV handle the air distribution needs for my minisplits?
Nate writes: Dear FHB podcast crew,
Thank you for the always-informative podcast. It’s enjoyable to listen to and I always enjoy hearing the practical perspectives on the very inexact art of building. On episode 602 (sorry I’m so late to the party), Brian mentioned having an extra minisplit installed in his bedroom because of the distribution issues of a single head.
We are in the very early stages of planning to build, and this stuck with me, because I love the efficiency and installation ease of the minisplit over a traditional ducted system. Also, in the initial layout of our home (single-level ranch, about 1600 sq. ft., slab floor), the entire house could be heated and cooled easily with one or two heads. We also are planning to install an ERV with a dehumidifier on the supply side. The dehumidifier would be on a dampered bypass like what is described here: Dehumidifier Installation and Control with a CERV2. (We are in Zone 3a.)
My question is: wouldn’t the ERV solve the distribution issues of having a single (or even just two) heads? Comfort is a high priority for me, but I’m also trying to have a cost-effective solution. I’d rather spend the extra dough on a high-end ERV and humidity control, but not if the living room is 74˚F and the bedrooms are 80˚F in the middle of summer.
Is this reasonable? Or am I expecting too much from an ERV? Is traditional ducted HVAC really the only way to get balanced temperatures throughout the house? (And this is coming from someone that has only lived in pre-1980s-built homes with cool evening breezes even after the doors and windows were closed, so my experience with high-quality systems is very limited.) I would love to get your thoughts on all this.
Thanks,
Nate
Related Links:
- When Ductless Minisplits Make Sense
- Making Sense of Minisplits
- Minisplit Heat Pumps Efficiently Heat and Cool This House
- Designing an HVAC System for a Passive House
Podcast 620: Members-only Aftershow — Common Questions
The crew talks about the questions that Ian and FHB get asked most often.
This episode of The Fine Homebuilding Podcast is brought to you by Humboldt

As natural wood species go, redwood is in a class of its own. A sustainable alternative to tropical hardwoods, redwood is grown and harvested to the highest environmental standards in the world. Named for the dark red heartwood at the center of the tree, redwood imparts natural beauty, warmth, and durability to interior and exterior building applications including decking, fencing, paneling, siding, exposed beams and timbers, pergolas, and other shade structures.
To learn more about redwood from Humboldt Sawmill, please visit GetRedwood.com.
Check out one of our latest Project Guides: Energy Retrofit!
Check out our FHB Houses:
Visit the Taunton Store • Magazine Index • Online Archive • Our First Issues • All Access

If you have any questions you would like us to dig into for a future show, shoot an email our way: [email protected].
If we use your question we’ll send you a FHB Podcast sticker!
FHB Podcast T-shirts!
Represent your favorite podcast! Available in several styles and colors. Made from 100% cotton. Find the Podcast t-shirt and more cool products in the Fine Homebuilding Store.
| Fine Homebuilding podcast listeners can now get 20% off anything in the Taunton store, including Pretty Good House.
Use the discount code FHBPODCAST to take advantage of this special offer. |
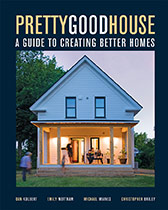 |
“Finally, knowledgeable people talking about building reasonably-sized, high-performance houses for normal people with real budgets!” — DanD, VA, 8/19/22, Amazon.com review |
We hope you will take advantage of a great offer for our podcast listeners: A special 20% off the discounted rate to subscribe to the Fine Homebuilding print magazine. That link goes to finehomebuilding.com/podoffer.
The show is driven by our listeners, so please subscribe and rate us on iTunes or Google Play, and if you have any questions you would like us to dig into for a future show, shoot an email our way: [email protected]. Also, be sure to follow Fine Homebuilding on Instagram, and “like” us on Facebook. Note that you can watch the show above, or on YouTube at the Fine Homebuilding YouTube Channel.
The Fine Homebuilding Podcast embodies Fine Homebuilding magazine’s commitment to the preservation of craftsmanship and the advancement of home performance in residential construction. The show is an informal but vigorous conversation about the techniques and principles that allow listeners to master their design and building challenges.
Other related links
-
- All FHB podcast show notes: FineHomebuilding.com/podcast.
- #KeepCraftAlive T-shirts and hats support scholarships for building trades students. So order some gear at KeepCraftAlive.org.
- The direct link to the online store is here.






















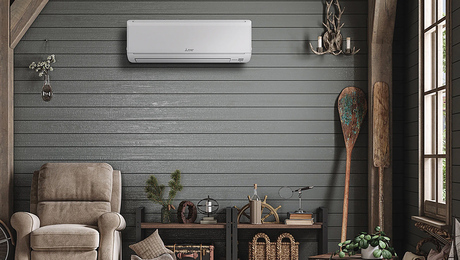










View Comments
Question 3: looks like the door itself is out of square. Compare diagonals and side lengths.