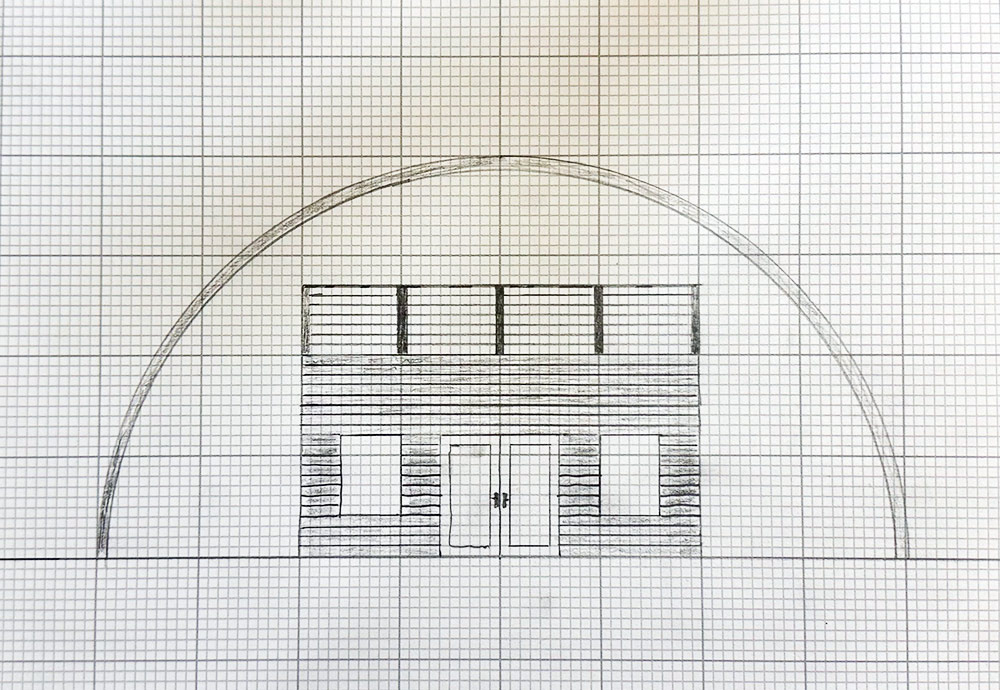Podcast 621: Building Inside a Barn, Porch-Roof Flashing, and Treated-Lumber Longevity
Listeners write in about Super Insulated Houses and water pipes and ask questions about building a house inside a barn, sidewall flashing, and chimney dampers.
Follow the Fine Homebuilding Podcast on your favorite app. Subscribe now and don’t miss an episode:
 |
Peter found a 1981 book on high-efficiency homes. Landon says corroding pipes are often hidden. Justin wants to build a new house inside a steel agricultural building. Steven wants help with the flashing on his porch roof. Evan asks about adding a chimney damper. Tom wonders if modern treated lumber is as good as CCA.
Editor Updates:
- Mike: Salvaged utility sink and DVR shelf
- Brian: Chuck Miller‘s advice and laundry closet upgrade
- Andres: Bathroom updates
- Patrick: Craft in America and new washing-machine pump
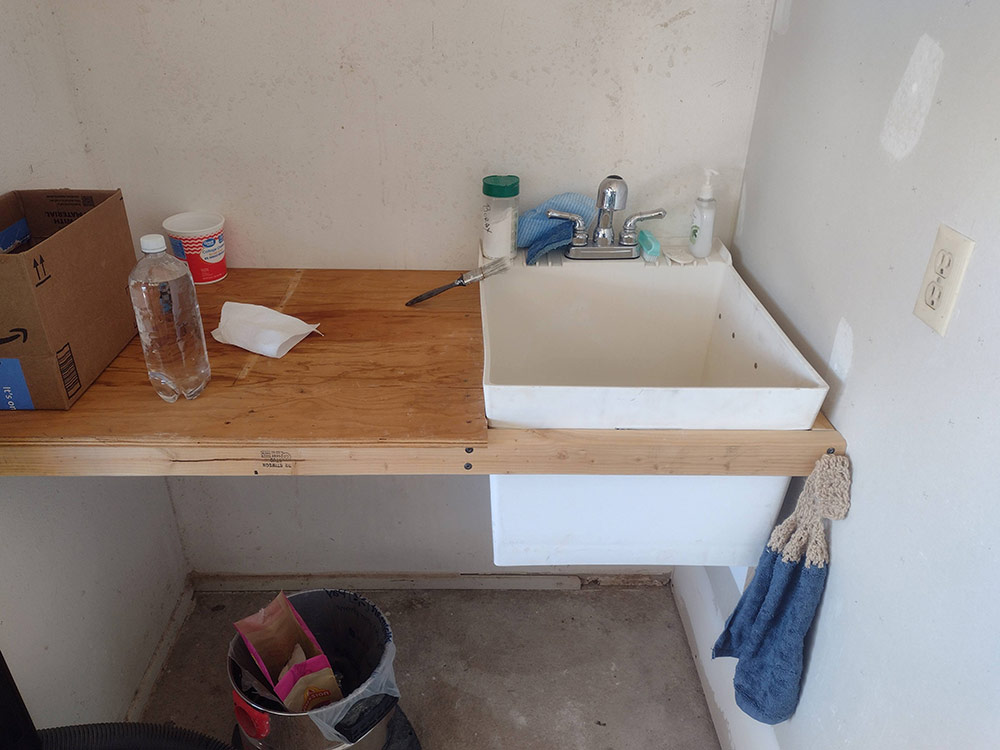 |
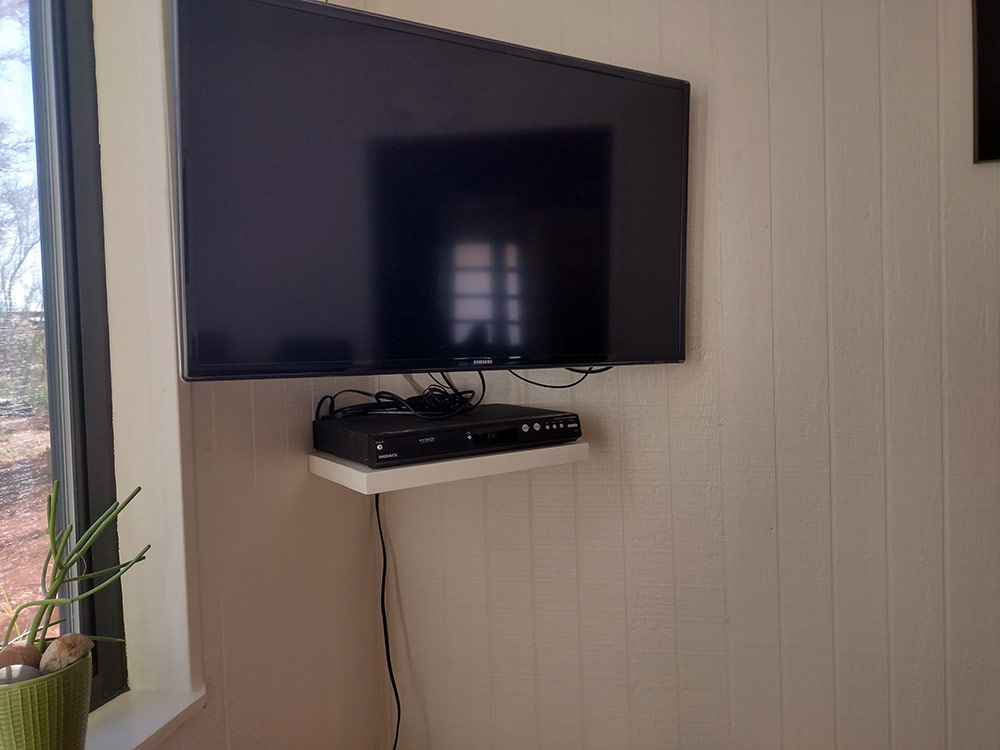 |
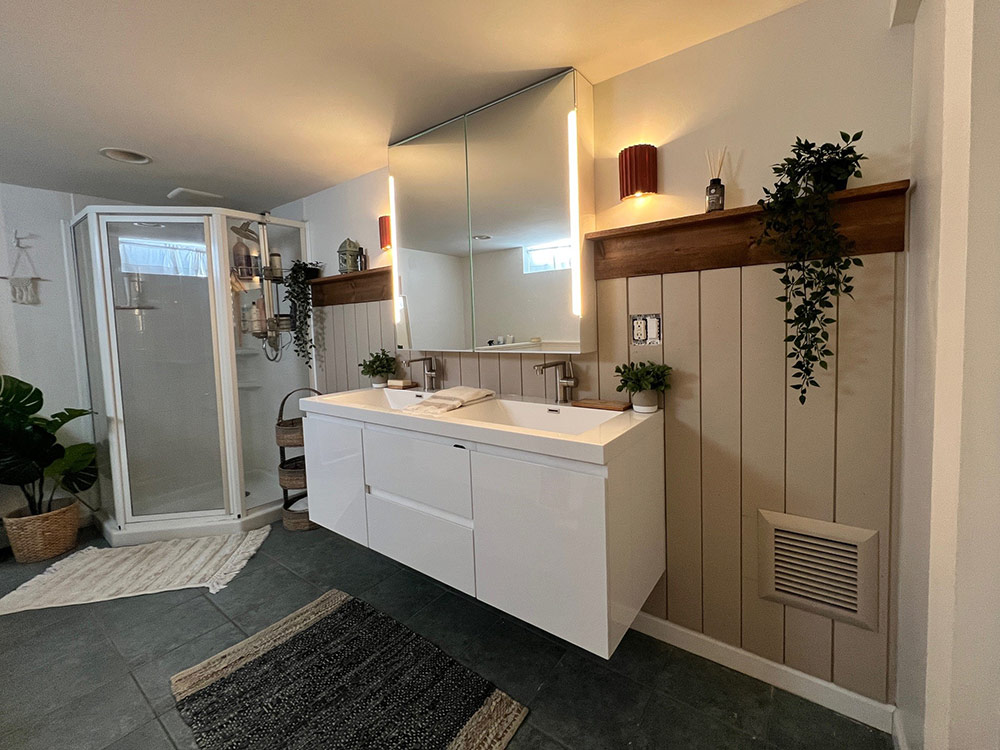 |
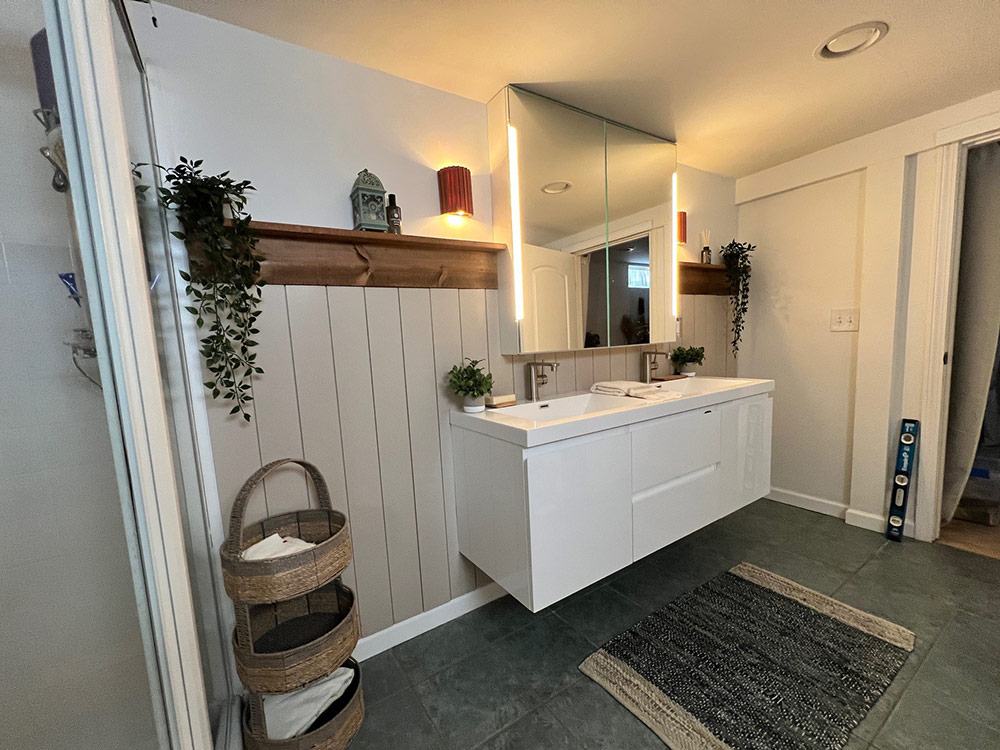 |
Listener Feedback 1:
Peter from Boston writes: Good Morning from Boston, Podcast Crew!
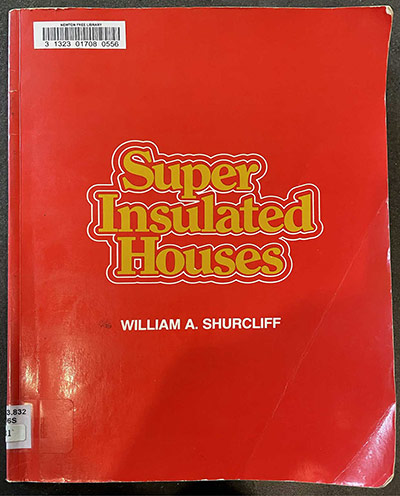
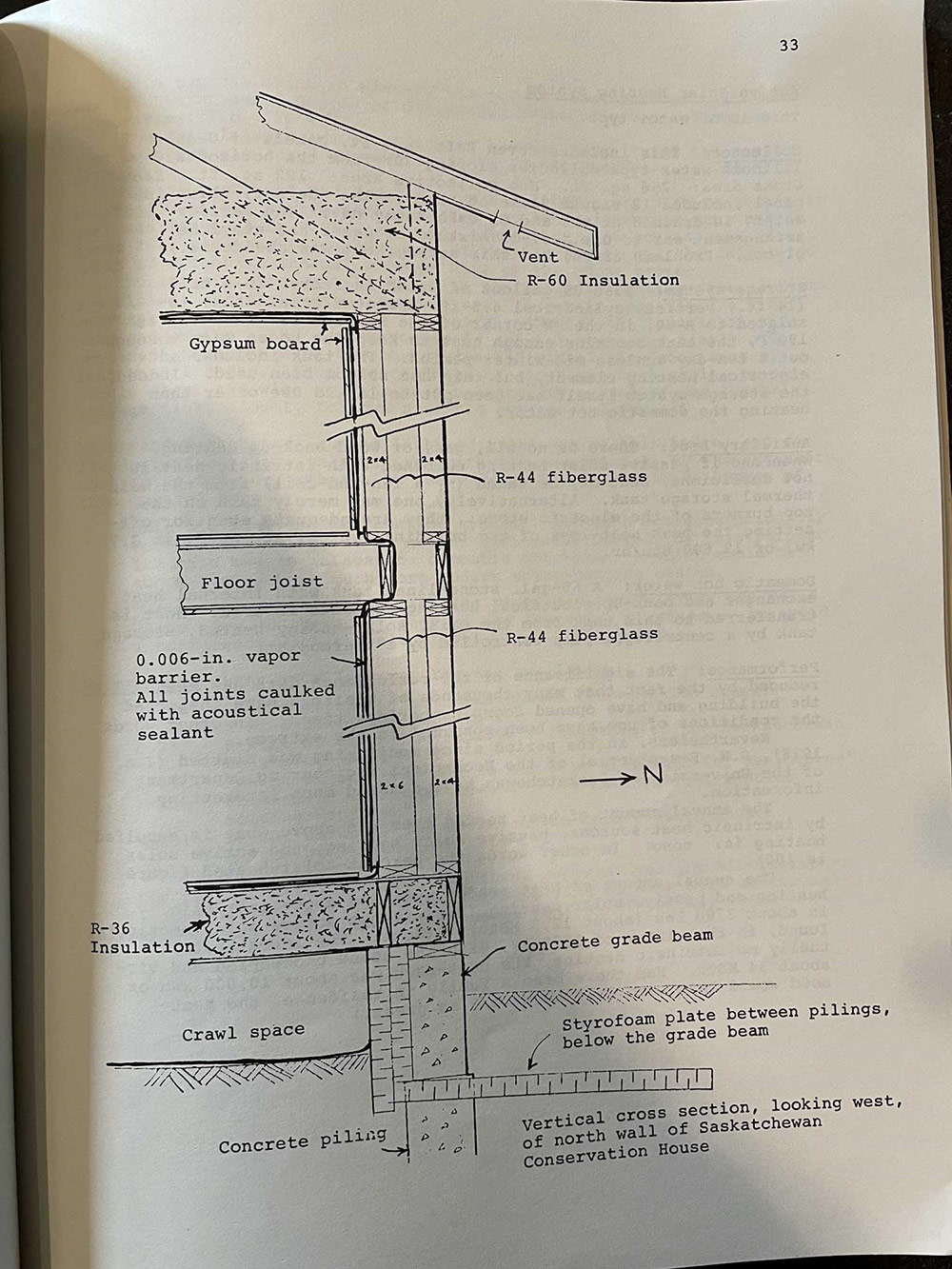 |
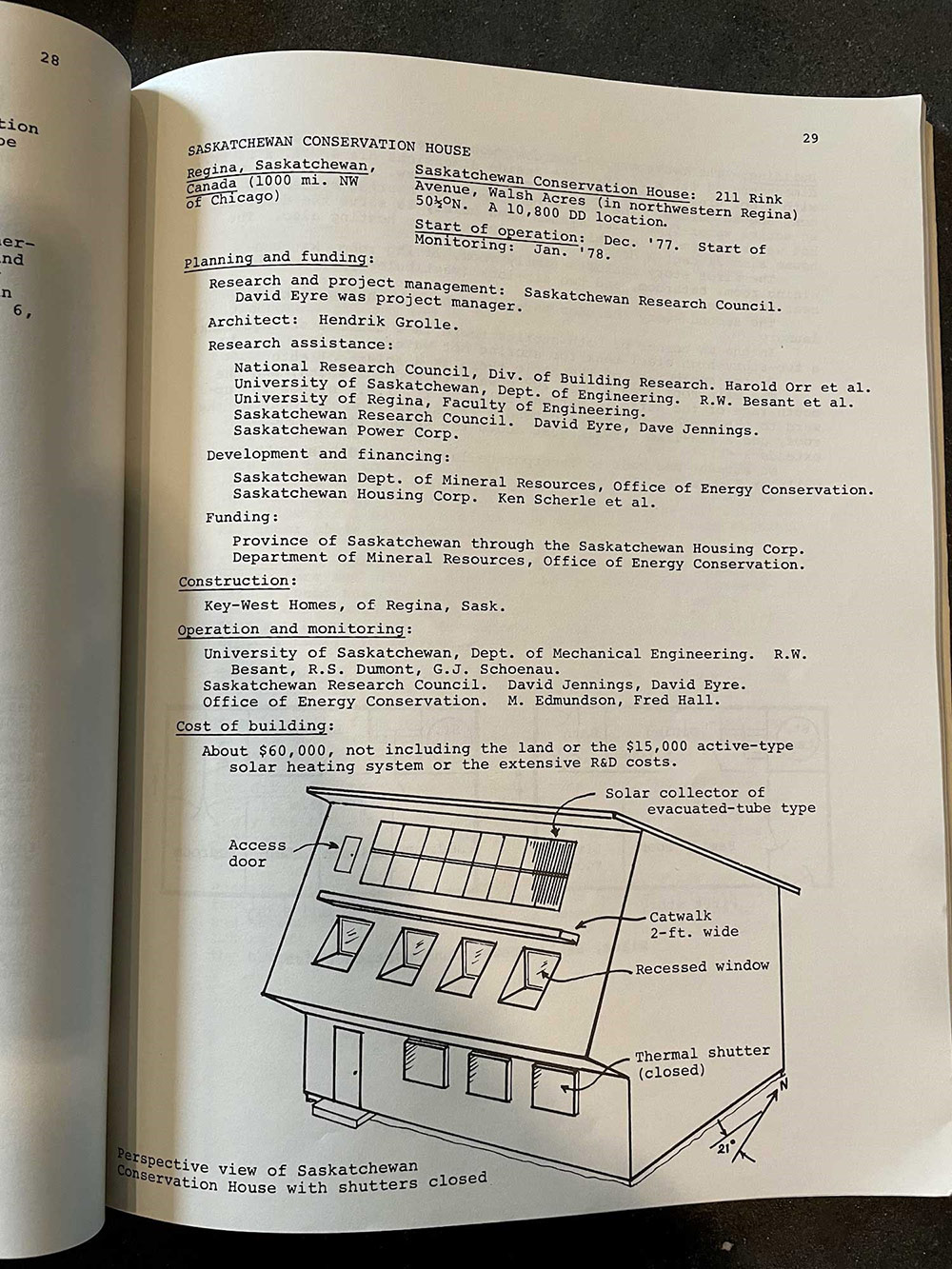 |
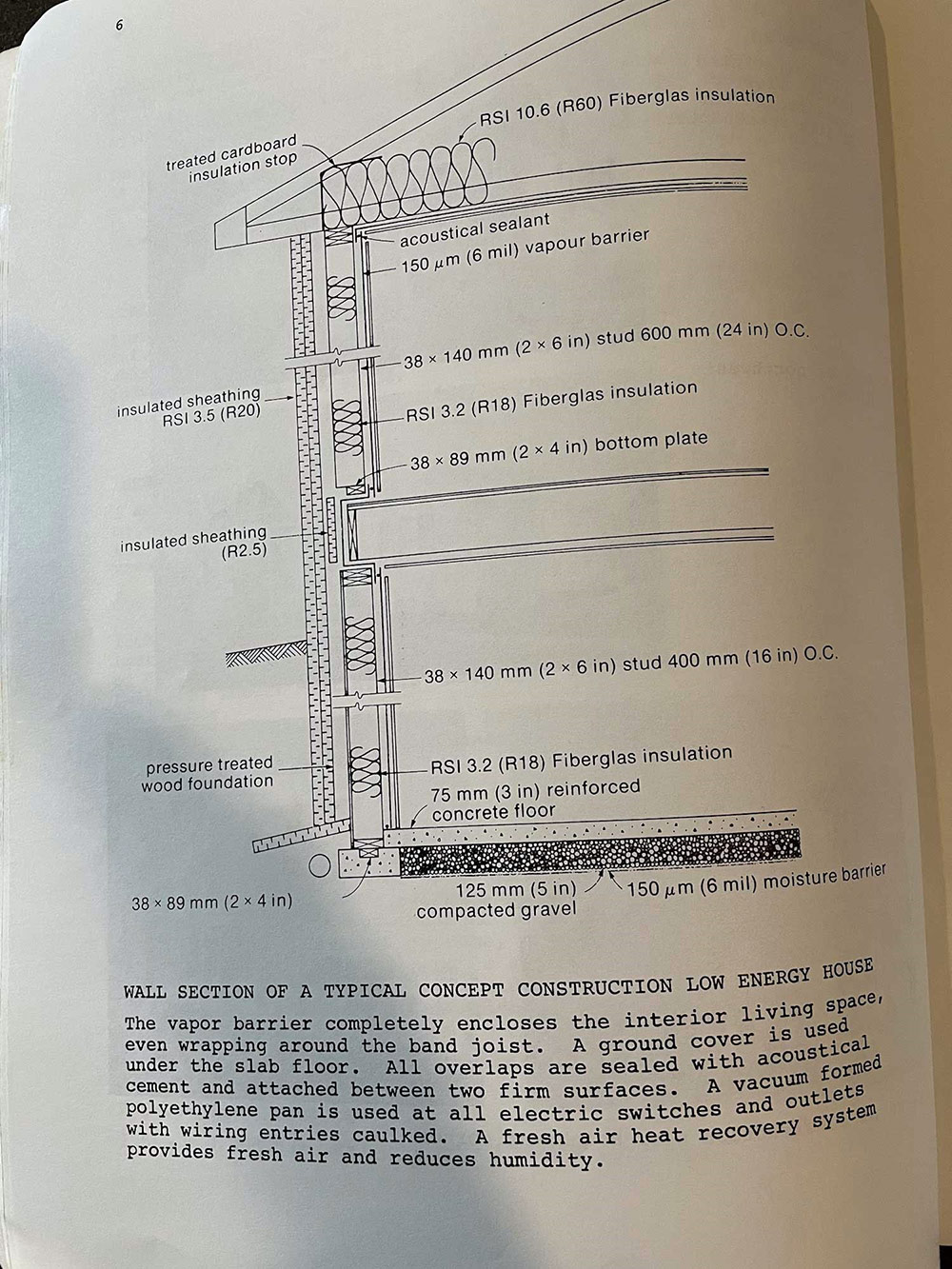 |
Among other topics, he writes about using electric over combustion, ventilation, staggered stud walls, double-stud walls, passive solar heat, air change, and humidity, as well as retrofits, and he really nerds out on numbers and details. The best part by far though is the case study on the “Lo-Cal” houses. Maybe this is how it all gets sold to the masses…”low calorie” houses! A carbon-neutral house could be sold as “Carb free!” Shurcliff was certainly far ahead of his time. Anyway, to bring this rant full circle…they have a section on the Saskatoon house you mentioned in the podcast, and I thought you’d enjoy Shurcliff’s details and illustrations on that house. It’s worth checking out from your library if you can find it!
-Peter
Related Links:
- Understanding Larsen Trusses
- A Case for Double-Stud Walls
- Super Insulated Houses and Double Envelope Houses
Listener Feedback 2:
Landon in East Tennessee writes: Hello folks!
I’ve been listening to the FHB podcast daily for about 45 days now. My wife and I are in the midst of restoring a 2800-sq. ft. 1963 mid-century split-foyer house in East Tennessee (photos attached), and since efficiency is one of my key goals for this home, it’s been wonderful listening. Thanks for sharing all the examples, insight, and ideas.
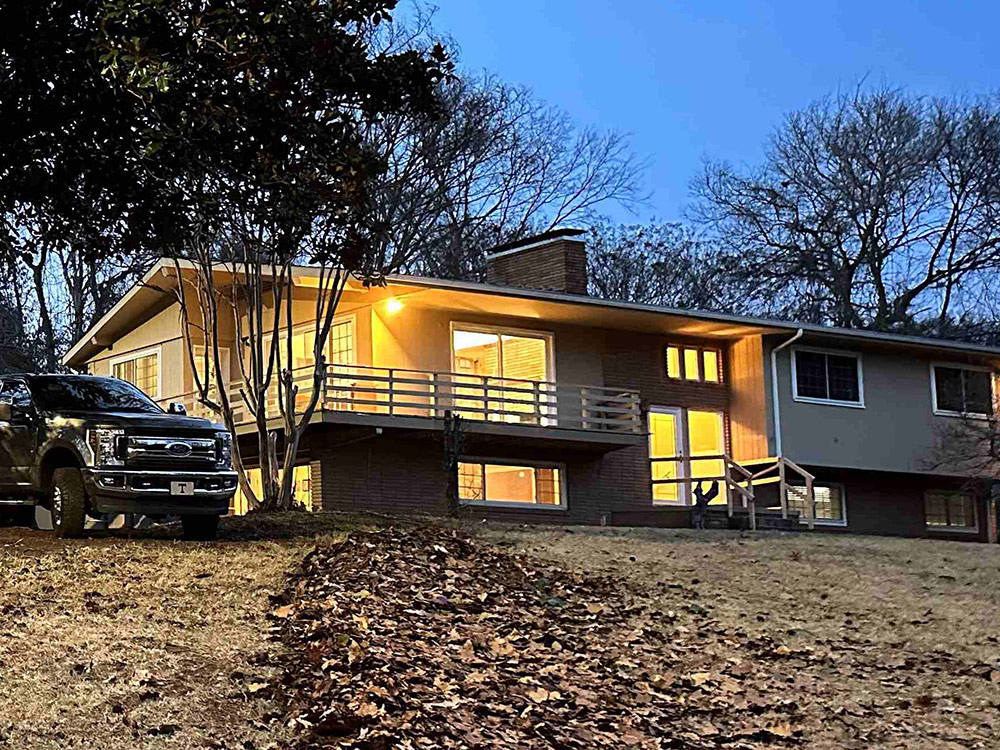 |
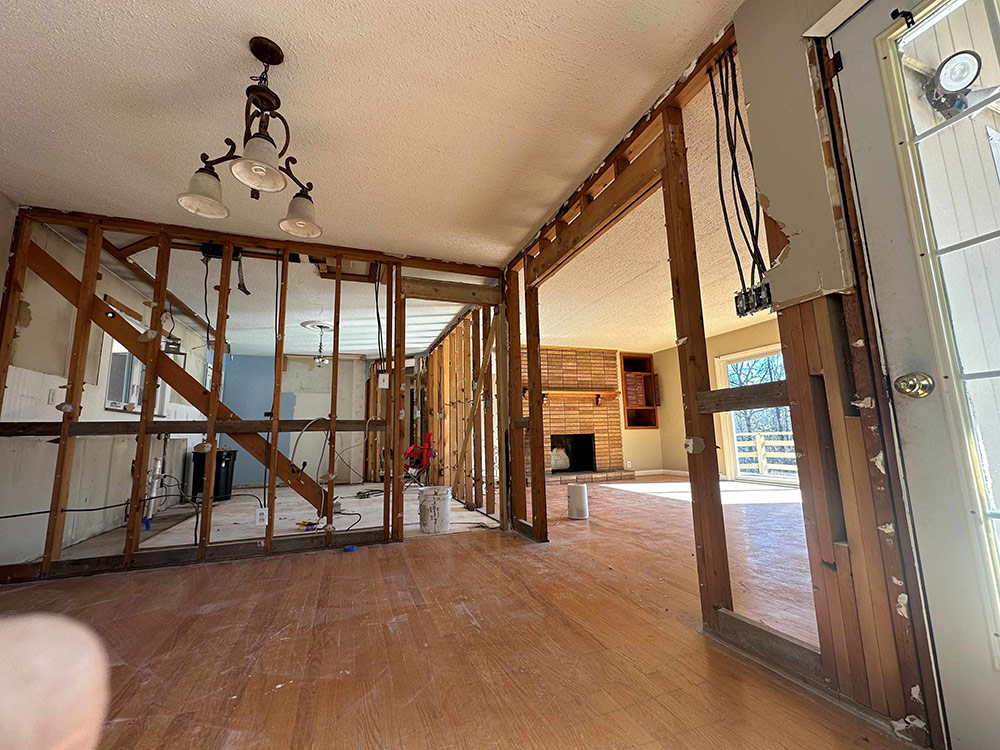 |
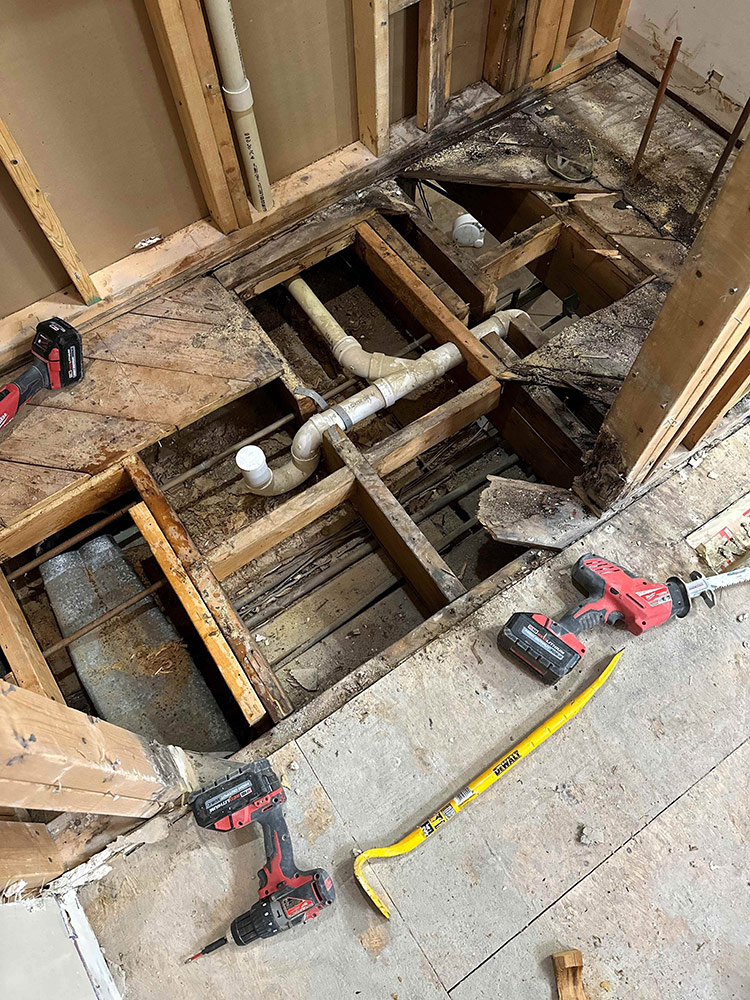 |
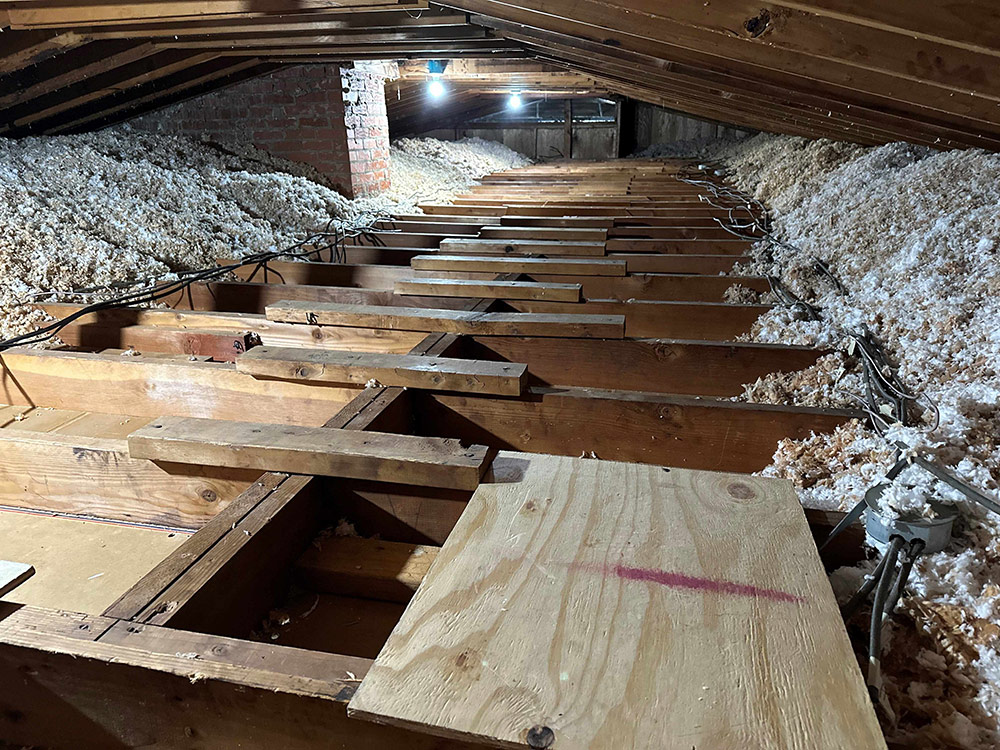 |
In episode 593, Jim writes in about staining on his fiberglass fixtures, electrolysis, and grounding. While I don’t know a ton on these subjects, I did want to offer this:
While running through the plumbing in my home, I discovered that some lines in the trunk and branch system are copper while some have been updated to PEX during past remodels and improvements. When you were talking about Jim’s home, I immediately began to wonder about the age of his home and what kind of visual access he has to his plumbing. Having a basement split foyer allowed me to see most of my copper pipes, but very little of the PEX, which was only found after complete demo of a bathroom and a few other walls. Some homes may only have visual access in a utility room, and as old homes go, sometimes it takes digging to find out more of the story. Perhaps there are lengthier sections of copper that are carrying out some electrolysis and could be grounded that are not visible from whatever utility room the water heater is in. It’s a long shot, but I always love a good Sherlock ‘Homes’ investigation, so I figured I would share.
I’m sure I’ll be writing in more frequently, as our project is only 45 days in, but I wanted to open up the line early in this journey. Happy home building, and thanks for all y’all do!
Related Links:
Question 1: Building inside a half-round steel barn—good idea, or bad?
Justin from Bloomington, Ind., writes: Hi FHB gang,
I am huge fan of the podcast/magazine and have been an All-Access member for years. Lately, I have been contemplating an unorthodox build and would love for you guys to point out all the reasons I should stop. In particular, I have been thinking of building a vacation home inside a half-round barn. One of the primary reasons this idea is attractive is that, although I really enjoy building, I don’t like feeling time-pressured when building. So, I would hire someone to build the half round barn then I would be free to take my time to build the house without having to worry about rain/snow.
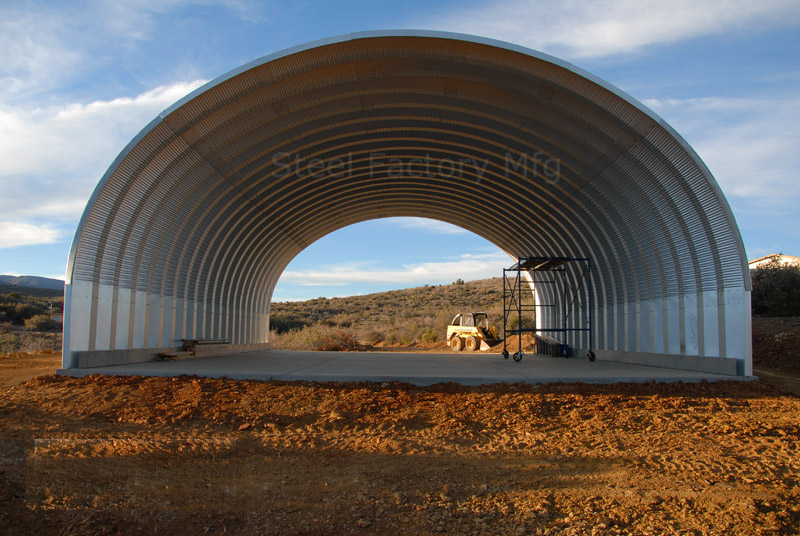 |
I also really like the idea of having the bulk-water barrier separate from the house because, among other things, it would be easy to spot leaks. I guess this approach is not much different than some barndominium builds; however, I haven’t seen anyone use a half-round barn. Furthermore, although I can think of a bunch of cons (aesthetics, lighting, cost…), they don’t outweigh the pros (relaxed build, simpler build as water management would be minimized, snow and fire resistance…). Please point out why this is a bad idea. Thanks!
Question 2: How can I properly flash this roof-to-sidewall connection?
Steven writes:
I have a flashing question about where the porch roof meets the brick veneer. The laminated-shingle roofing on the porch needs to be replaced. The existing wall flashing and step flashing is covered by a layer of shingles that were nailed through the shingles, flashing, and underlayment and into the roof-deck sheathing.
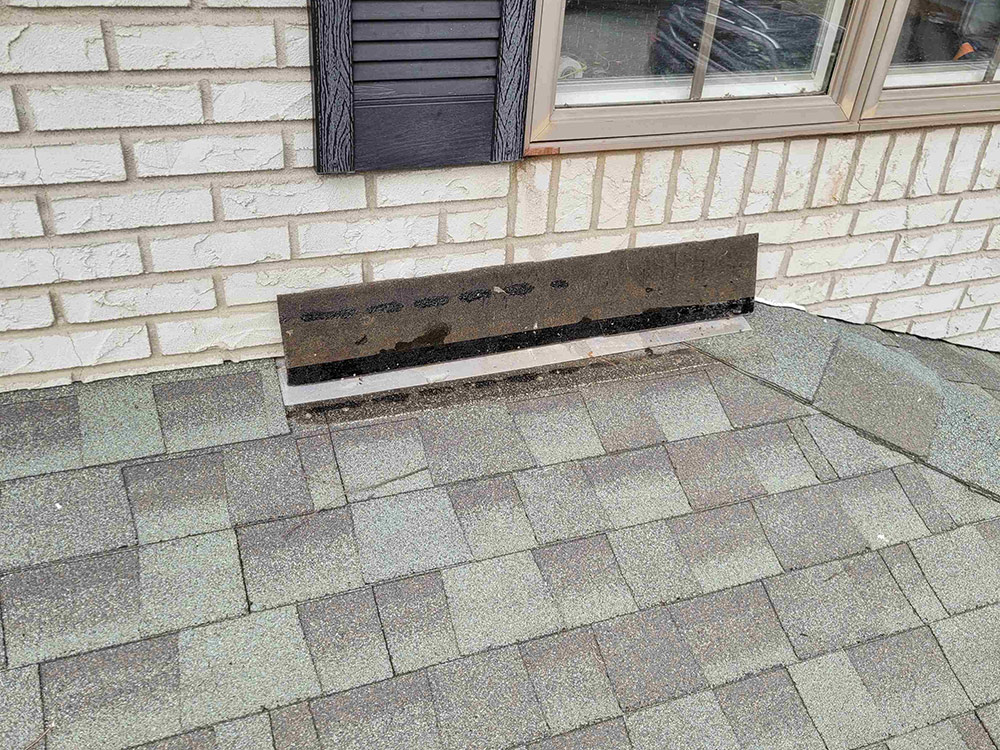 |
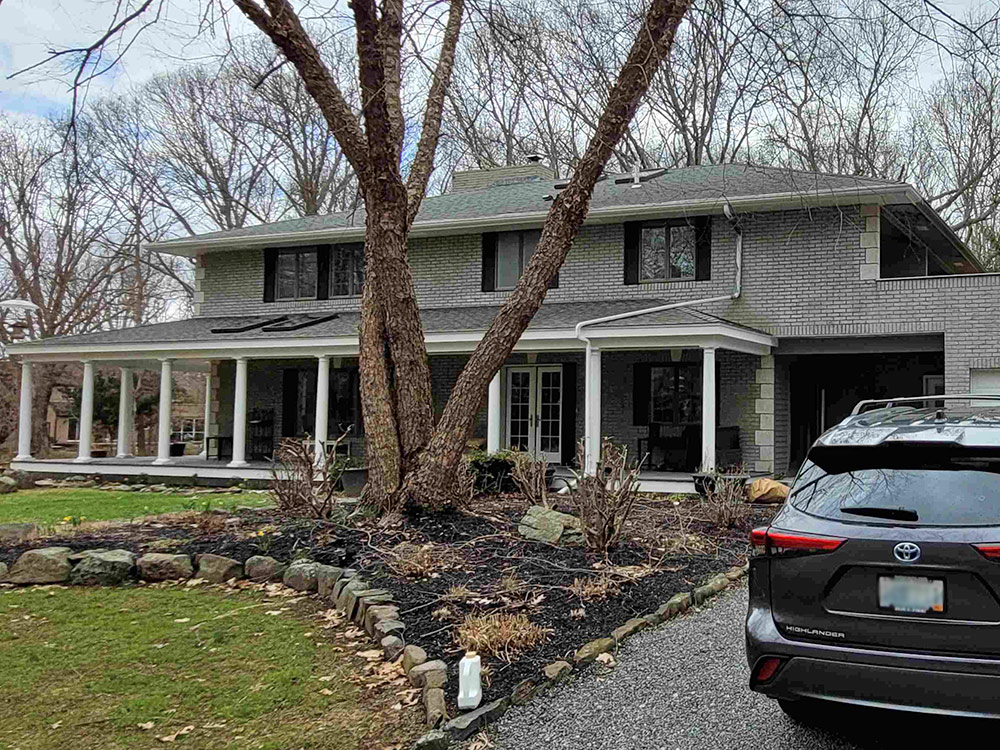 |
How can I properly flash this roof-to-sidewall connection without removing any (or all) of the masonry-veneer wall material? Obviously, the nail holes in the flashing will present a problem when I remove the old shingles, especially since those holes line up with holes through the underlayment and sheathing. The masonry veneer is in direct contact with the roofing materials, so there’s no opportunity to slip new flashing beneath and behind the veneer.
Related Links:
- Take the Fear out of Brick Veneer
- Flashing Brick Veneer Walls
- Kickout Flashing: How to Flash Troublesome Roof-to-Wall Instersections
- Installing Step Flashing to Prevent Roof Leaks
- Installing Chimney Flashing
- Time-Tested Approach to Chimney Flashing
Question 3: Can I add a damper to an existing chimney?
Evan writes: Hello FHB Podcast crew,
Since the last time we corresponded, I have purchased a house in North Carolina. It is an old house from 1949 and came to me with a laundry list of things to work on. I was told to anticipate the chimneys needing to be cleaned, but when the sweep arrived he found no soot, carbon, creosote, or otherwise in either flue. The technician did point out to me that the fireplace was missing a damper and was not parged in the throat.
Oh my word, how much air and energy am I loosing through this open hole?! Okay, so I need to install a damper after parging the area above the firebox. Well, how do I get the thing in there? As far as I am aware, dampers are installed while the chimney is being laid. Does anyone have a tip or trick for maneuvering this?
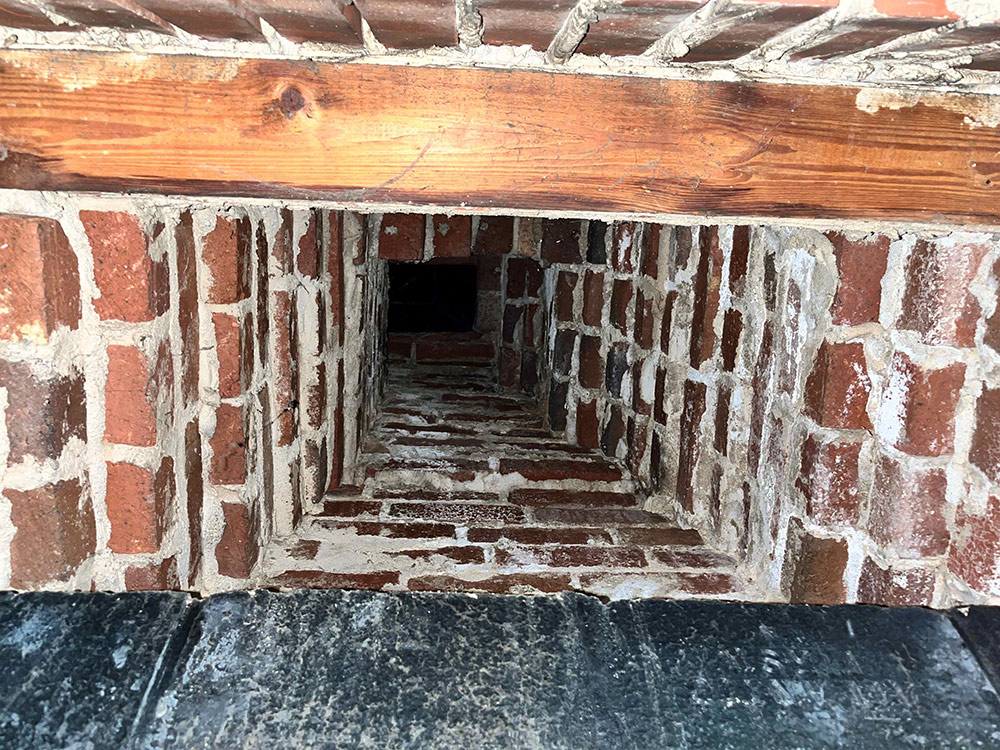 |
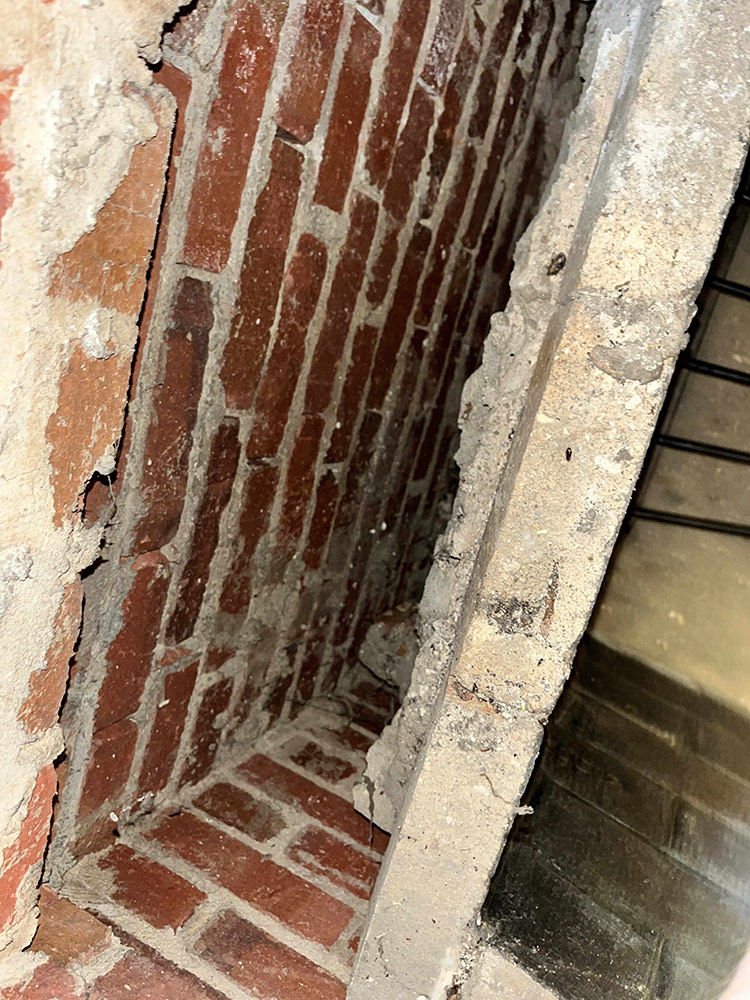 |
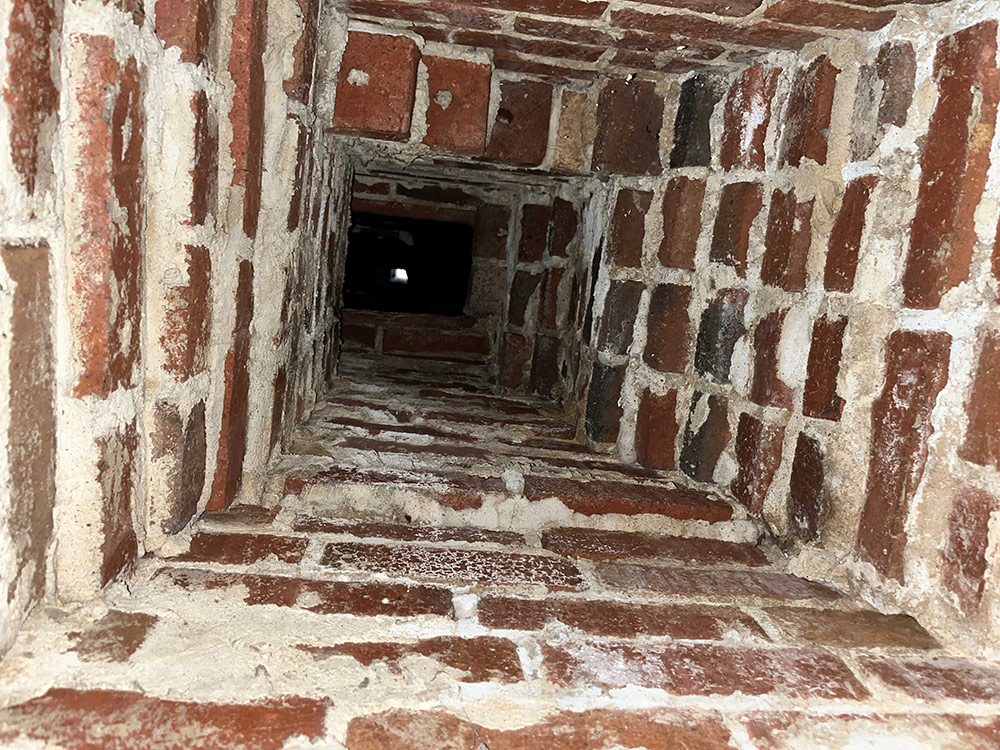 |
Please see the attached photos that I took while exploring the chimney myself. I also noticed that there is a wood board near the mantel that is exposed to the inside of the chimney. This appears to have been installed by the masons to hold up the brick as a kind of lintel. In order to burn wood in the fireplace, I obviously need to remove this board, but now I have to support the brick above it in place. Should I screw a piece of angle steel to the bricks above the wood lintel and then cut it out?
Please let me know what you think.
Thanks, Evan
Related Links:
Question 4: Are there cost-effective, long-lasting alternatives to CCA for decks?
Tom writes:
I spent half my working life building and remodeling custom homes—and, of course, reading FHB. I switched careers in 1989, retired in 2012, and decided to try my hand at furniture building. So, I’ve been away from construction for thirty some years but still have a love of sawdust.
Shortly after I retired, I ran into a customer I built a deck for in 1982, who told me he had finally replaced the deck. I remarked that thirty years was a pretty good lifespan for an outdoor structure in Ohio. He said the structure was fine; they just replaced the flooring. I recently saw him again, and he told me that two years ago he had to replace a dozen or so of the new floor boards that had started to rot and asked me why they didn’t hold up as well as what I used. I asked if they were pressure-treated boards, and he said they were. I asked if he had anything sitting on the deck floor that would hold moisture. He said no and added they were rotting from the bottom up. His deck is 8 ft. above ground, so I had no answer for him.
I listen to a lumber industry podcast to try to learn more about hardwoods, and the host mention that chromated copper arsenate (CCA) is no longer used in treated lumber. Is this the reason the new deck floor didn’t last half as long as the original?
Is there any treated lumber that would last twenty years? I want to build a deck on my house but don’t want to waste time and money on something that’s going to rot away in ten years. Would ground-contact lumber last longer above ground than lumber treated for above-ground use or as long as CCA lumber? Is there an alternative at the same price point (or close to it) as the treated lumber found at Lowes, Home Depot, and other sellers that holds up like CCA? I think I could build block walls and pour concrete for the cost of ipe. I’m too many years away from the construction industry to know what’s available. I understand the reason for taking CCA off the market, but I need a cheap equal. When I built my customer’s deck, CCA was the cost-effective option for framing and flooring. We sometimes used redwood and cedar, but at twice or more the cost.
Thank you very much in advance for your help with this project.
Tom
Related Links:
Podcast 621: Members-only Aftershow — Know The Code
The crew talks about important things to learn from Fine Homebuilding’s Know the Code department.
This episode of The Fine Homebuilding Podcast is brought to you by TiteGrab Plus Construction Adhesive

You may know them for their wood glues, but did you know Titebond also has a complete selection of construction adhesives? Designed for a variety of applications, Titebond’s adhesives make any building or home improvement project a breeze with their high-performing and durable formulas. These adhesives are trusted by the professional, providing squeak free subfloor installations, long lasting retaining walls and even fastener free feature walls.
Check out Titebond’s construction adhesives at Titebond.com, including their newest award-winning adhesive–TiteGrab Plus!
Check out one of our latest Project Guides: Energy Retrofit!
Check out our FHB Houses:
Visit the Taunton Store • Magazine Index • Online Archive • Our First Issues • All Access

If you have any questions you would like us to dig into for a future show, shoot an email our way: [email protected].
If we use your question we’ll send you a FHB Podcast sticker!
FHB Podcast T-shirts!
Represent your favorite podcast! Available in several styles and colors. Made from 100% cotton. Find the Podcast t-shirt and more cool products in the Fine Homebuilding Store.
| Fine Homebuilding podcast listeners can now get 20% off anything in the Taunton store, including Pretty Good House.
Use the discount code FHBPODCAST to take advantage of this special offer. |
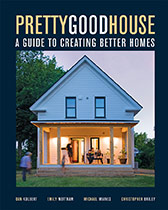 |
“Finally, knowledgeable people talking about building reasonably-sized, high-performance houses for normal people with real budgets!” — DanD, VA, 8/19/22, Amazon.com review |
We hope you will take advantage of a great offer for our podcast listeners: A special 20% off the discounted rate to subscribe to the Fine Homebuilding print magazine. That link goes to finehomebuilding.com/podoffer.
The show is driven by our listeners, so please subscribe and rate us on iTunes or Google Play, and if you have any questions you would like us to dig into for a future show, shoot an email our way: [email protected]. Also, be sure to follow Fine Homebuilding on Instagram, and “like” us on Facebook. Note that you can watch the show above, or on YouTube at the Fine Homebuilding YouTube Channel.
The Fine Homebuilding Podcast embodies Fine Homebuilding magazine’s commitment to the preservation of craftsmanship and the advancement of home performance in residential construction. The show is an informal but vigorous conversation about the techniques and principles that allow listeners to master their design and building challenges.
Other related links
-
- All FHB podcast show notes: FineHomebuilding.com/podcast.
- #KeepCraftAlive T-shirts and hats support scholarships for building trades students. So order some gear at KeepCraftAlive.org.
- The direct link to the online store is here.
