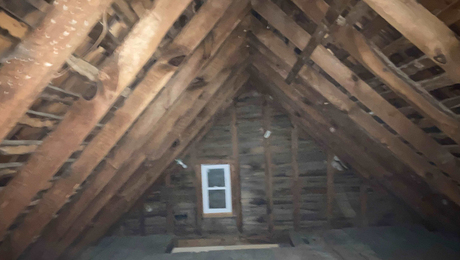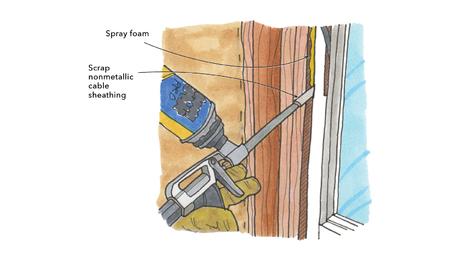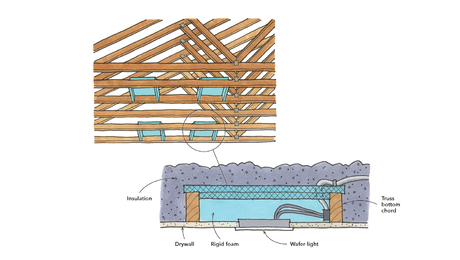9 More Building Science Mistakes to Avoid
From not venting your bathroom to not venting your siding, understanding how things go wrong is the first step to getting them right.
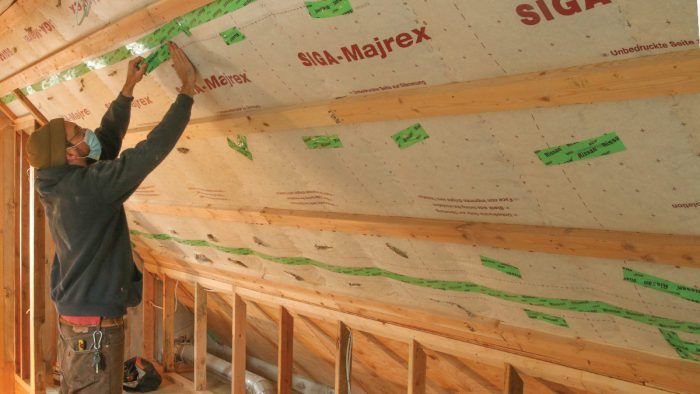
Synopsis: A continuation of the last 8 common building science mistakes to avoid, these 9 common issues, from confusing air barriers and vapor retarders to thinking airtightness is all about energy savings, can cause a host of problems for buildings and their occupants.
The way we frame houses is based on physics. Durable building assemblies must consider thermodynamics. Healthy indoor-air quality and comfort relate to human biology. And good design plays off our psychology. As designers and builders, there’s not much we do that isn’t grounded in science. Maybe that’s why the term “building science” has become inevitably linked with best practices. Without considering the former, we cannot implement the latter. And really, that’s just what this article (and its prequel, “8 Common Building Science Mistakes to Avoid”) are all about: best practices and their building science foundations. To examine them through the lens of mistakes is illuminating. We all make mistakes and often learn very important lessons from them. Of course, there are also times when we must experiment. Designers and builders must take chances now and then to test a theory or new idea. And that, too, is the spirit of science, which is to understand our world—including our buildings—through repeated tests and diagnostics. We must also keep in mind that we’re building economically and emotionally important projects for our clients. Therefore, we must strive not to make the same mistake twice and to share our collective knowledge to help others avoid the mistakes that we have made. So, with input from the FHB community, here are some more building science mistakes to avoid.
1. Confusing air barriers and vapor retarders
The Building Science: A building assembly needs to control four things: heat, water, air, and moisture (water vapor). Heat is controlled by insulation, water is controlled by a waterproof layer on the exterior of the assembly, air is controlled with an air barrier, and moisture is controlled by … well, it depends. In my consulting projects, I’m often reviewing details that liberally call out vapor retarders (sometimes in locations that make no sense) and neglect to call out the air barrier. It may sound pedantic, but it’s very important to understand which components in your assembly are controlling which flow and to make sure the design documents clearly state that. Air barriers are an assembly of materials that prevent infiltration or exfiltration of air into or out of the building. Vapor retarders inhibit the flow of moisture through materials by diffusion. While you’re unlikely to cause a problem by air-sealing, you can cause problems with a misplaced vapor retarder within an assembly. The reason is because the same vapor diffusion that we sometimes try to prevent is what allows a wet assembly to dry. Whether it’s wet from a leak or from condensation, when a wall or roof can’t dry, mold and rot can occur. For an otherwise well-designed assembly, a misused vapor retarder can make it less resilient.
Get it Right: All assemblies in all climate zones should have an air barrier clearly called out on the drawings and the design should take care to maintain continuity of this system as it travels around the building. The air barrier should be tested with a blower door throughout construction. In all climate zones, it’s viable to use only a Class III vapor retarder (e.g., latex paint), assuming you meet certain requirements for that climate zone, which might be a vented rainscreen over plywood or OSB sheathing, a vented rainscreen over fiberboard or gypsum sheathing (greater vapor permeability), or sufficient continuous exterior insulation to prevent condensation in the assembly. Gone are the days of polyethylene sheeting stapled to the inside of the studs as a standard detail. In our practice, we eschew Class I and Class II vapor retarders and rely on sufficient exterior insulation to control moisture within the assemblies. With a nod to Building Science Corporation’s “Perfect Wall,” this is our ideal design. And we always have a continuous air barrier—one that is easy to execute, easy to visually verify, and easy to test. —Jordan Goldman, ZeroEnergy Design, Boston.
2. Combining ventilation and heating/cooling ductwork
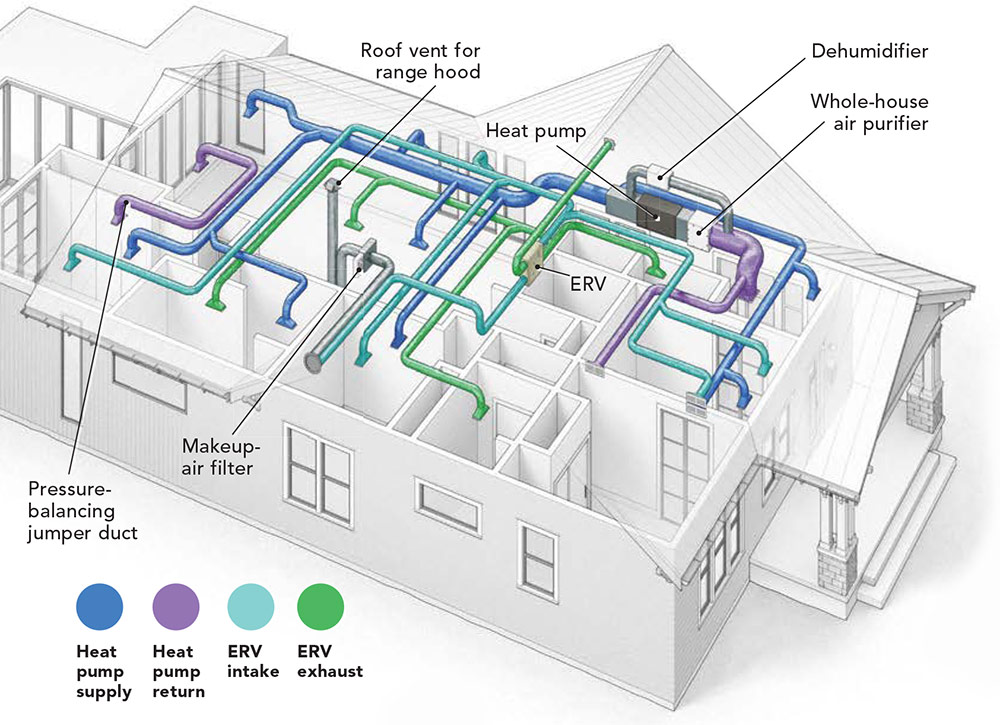
The Building Science: In a high-performance building, mechanical ventilation is of the utmost importance. Above all, a home needs to be a safe place to live, and I include a healthy indoor environment under the safety umbrella. With a good air barrier, you cannot rely on natural infiltration to provide fresh air; balanced mechanical ventilation is necessary, and energy-recovery ventilators (ERVs) are more common than ever. Often to simplify the system and save money, the ERV is tied into the ductwork of the rest of the forced-air system. This typically requires the air handler to run whenever there’s a call for ventilation. That leads to extra energy consumption, noise, and wear and tear on the air handler. Additionally, if the ductwork isn’t properly designed, the air handler fan can affect the airflow through the ERV, throwing it out of balance. An unbalanced ERV will have its recovery efficiency suffer and, under the right condition, the core will ice up.
Get it Right: The ideal ventilation system is completely independent from the heating/cooling system. Ventilation supply air is ducted directly to the bedrooms and living spaces while the ventilation exhaust air is drawn directly from bathrooms, mudrooms, and other sources of moisture. By decoupling the ventilation system, it can run regardless of whether the heating system is on or off. Additionally, balancing and commissioning the system to provide the correct airflows is much easier. —J.G.
3. Not commissioning a new home
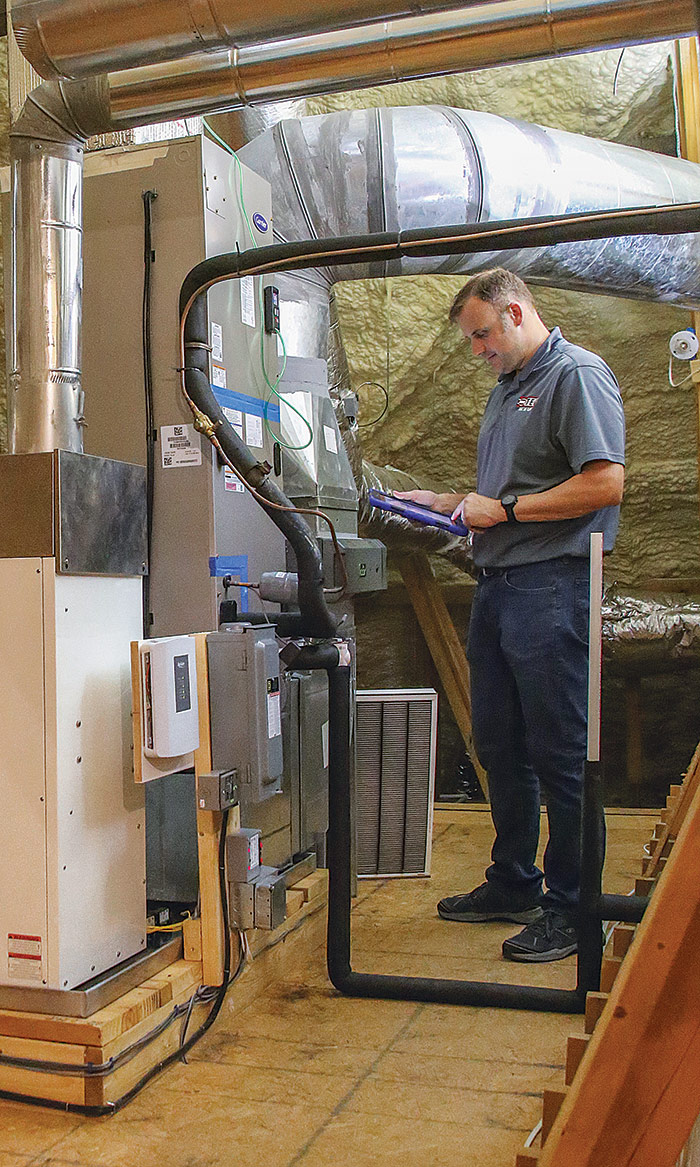
The Building Science: A house is a complex assembly of systems. For them to work together as designed to provide shelter, health, and comfort, they must be inspected, tested, and adjusted as part of their installation. This is true for the air barrier, the heating and cooling system, and even the Wi-Fi; all the systems need to be verified to confirm that they’re working properly. As an example, an exhaust fan is installed to remove moisture and odors from a specific space inside the home. Someone on the construction team specified the needed exhaust rate and the equipment was chosen based on that design. But simply matching equipment size to the design doesn’t guarantee that the rate of exhaust is achieved. The result can be influenced by duct type and sizing, along with other variables, and requires a test to verify. This airflow verification test takes seconds with the right equipment. Systems that do not meet the designed specifications can result in comfort and operational-cost expectations not being met, and in humidity and indoor-air quality issues that can affect human health or the durability of the structure.
Get it Right: Commissioning a new home should not start at the end of construction, but during the planning stage, and should include inspections during the construction phase. Proper system design and sizing needs to be completed before construction starts. The quality of the installation must be confirmed as construction progresses, when making changes is easiest. Final commissioning may be provided by several different trades, or by one person. Some jurisdictions have codes that require final testing, but many do not. Typically homes that receive a HERS score, or an Energy Star or Zero Energy certification, are commissioned, but having a home rated or certified is not common everywhere. At a minimum, the final commissioning procedure should include a blower-door test and thorough HVAC system testing including ductwork testing to ensure all components are meeting the designed specifications. The National Rater Field Checklist, available through the Department of Energy’s Energy Star program, is a handy resource for commissioning information. —Randy Williams, builder and energy auditor, Grand Rapids, Minn.
4. Failing to condition crawlspaces, basements, and attics
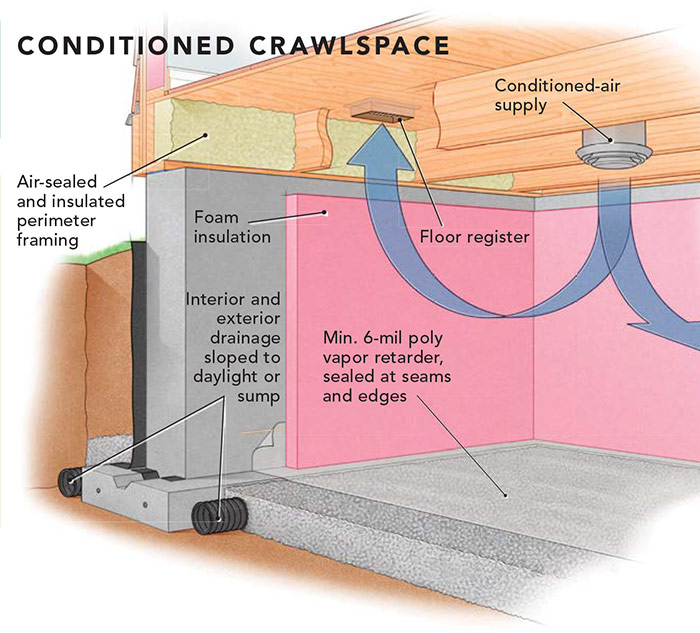
The Building Science: Beyond being aware of a foundation’s structural importance and thinking of an attic as extra storage, crawlspaces, basements, and attics are often overlooked. But these spaces affect both the health of the home and that of its occupants. Previous building standards allowed for low- or no-insulation buildings that dried readily and let in plenty of outdoor air that then circulated inside. Newer building standards have resulted in tighter homes, which means we must think more about how we approach not only finished living space, but also the utilitarian spaces, as they can now contribute to the overall performance and health of the building and its occupants.
Get it Right: Crawlspaces, basements, and attics need to be conditioned like the rest of the home to prevent moisture issues (think mold, mildew, and rot), to forestall heating and cooling losses to the outside (think comfort and energy efficiency), and to reduce exposure to contaminants (think healthy indoor-air quality). Crawlspaces, basements, and attics that are finished or that house mechanical equipment need to be insulated and conditioned for comfort, to prevent moisture issues, and for the mechanical equipment to perform efficiently as designed. And even if crawlspaces, basements, or attics don’t contain any equipment at all, they need to be insulated, air-sealed, and conditioned to prevent damage to the structure and adverse effects on occupant health. Foundations in particular must be sealed from ground moisture and soil gasses. Because insulated crawlspaces, basements, and attics are within the thermal boundary of the house, they must be considered when planning HVAC+D systems (D is for dehumidification). Depending on your climate zone or location in the country, conditioning these spaces may include the need for additional heating, cooling, or dehumidification as part of the primary HVAC system, or independent systems that depend on the use or needs for each space. —Emily Mottram, Mottram Architecture, Thomaston, Maine.
5. Not Venting Your Siding
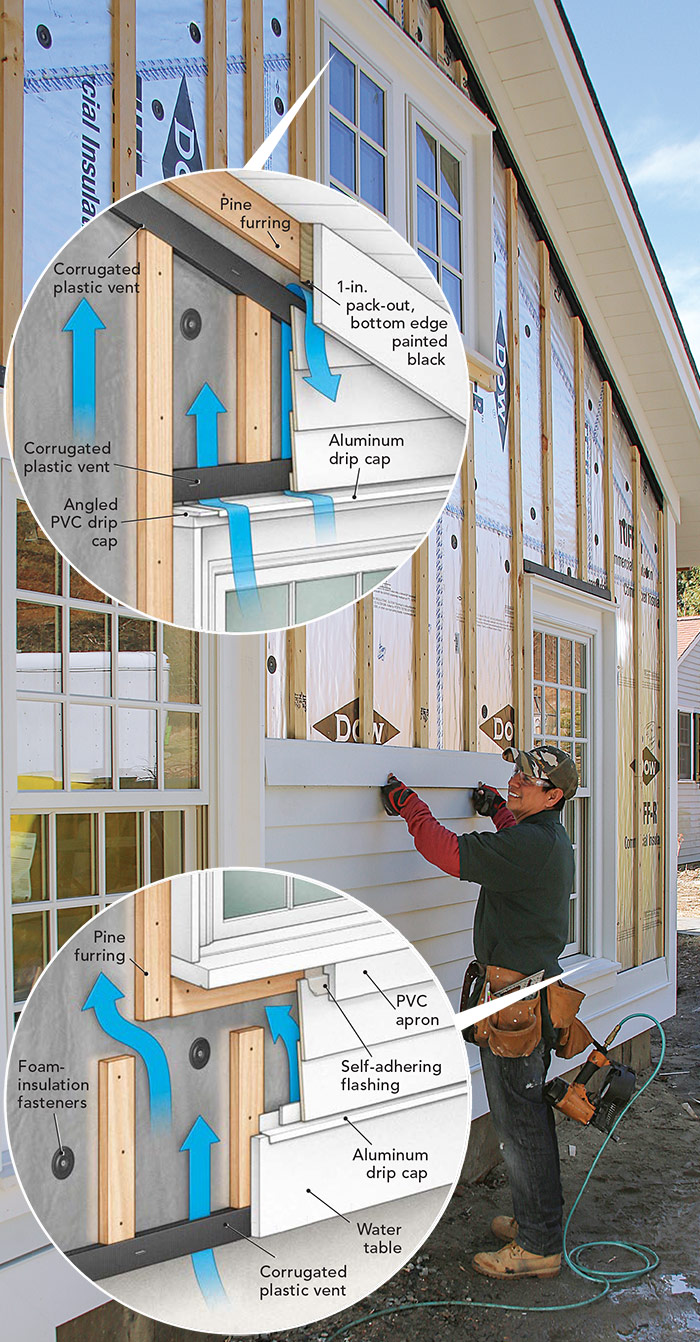
The Building Science: Rainfall is the primary source of water on walls, and the primary force acting on it is gravity. The cladding or siding is the water-shedding layer and prevents the majority of water intrusion. But water will eventually get behind the cladding—and this creates the potential for damage. A drained and fully ventilated rainscreen gap behind your siding is one of the best ways to minimize damage by allowing water to drain away and allowing for air movement behind the cladding to promote drying of the wall assembly. Oftentimes this critical layer is skipped altogether, or just a drainage system, those bumpy or crinkled membranes, is installed. The latter is certainly better than nothing, but best practice is to drain away water and—importantly—optimize drying potential via a fully ventilated rainscreen gap.
Get it Right: There are five necessary parts to a successful drained siding system: the cladding, the drainage gap, the water resistive barrier (WRB), drain openings, and all the flashings that lead water to the exterior. Drainable housewraps meet all five of these criteria and reduce one of the main driving forces for water intrusion into buildings—hydrostatic pressure. But even with excellent drainage, rainwater can still cause wall surfaces to be wet via retained moisture. Absorbed water in materials, adsorbed water sticking to the surface of hygroscopic materials such as wood, and water droplets clinging to surfaces via capillary attraction—as well as processes such as solar vapor drive—are all ways moisture can be retained in a drained wall. The best way to mitigate this retained moisture is by allowing for ventilation to dry out walls.
A water droplet is approximately 3⁄32 in. wide, which is why most bumpy or crinkled wraps are designed to create approximately 1⁄8-in. gaps. The issue is that two water droplets will want to stick to one another. To mitigate this, you’ll need a minimum gap of 1⁄4 in. However, and importantly, for air movement to occur via convection—the rise of warm, buoyant air—you need at least a 3⁄8-in. gap. This movement of air behind the cladding will help dry out retained moisture and will promote any moisture in the walls to dry to the exterior. This is especially critical in higher-performing homes. When we reduce energy usage, by extension we reduce the drying capacity available via our mechanical systems. Be sure to include screened openings at both the top and bottoms of walls, at windows and doors, and at all penetrations to allow airflow but prevent critters from gaining entry. The goal is to create ventilated conditions that allow air to enter at the bottom of the ventilation gap and escape at the top. Drainage won’t dry, but ventilation will. —Josh Salinger, Birdsmouth Design-Build, Portland, Ore.
6. Not adequately venting kitchens and baths
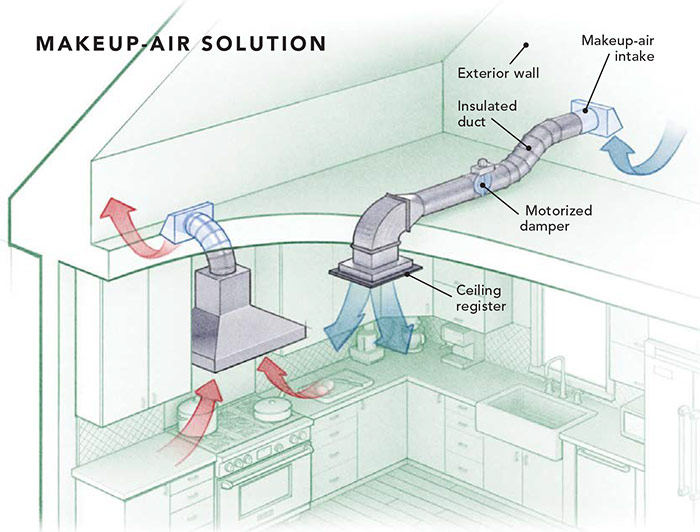
The Building Science: This is a common question at FHB: When is a house tight enough to require mechanical ventilation? On one hand, it’s safe to say that modern houses built to the 2021 IRC’s specified 3 ACH50 or 5 ACH50 (depending on the climate zone) meet the criteria—they’re “tight enough.” But natural air changes, the air that exhausts and enters through cracks and holes in the building enclosure, rely on temperature and pressure differentials, so even an old, leaky house may not always be providing the fresh air people inside need. And it’s not delivered efficiently, to the right parts of the house, nor filtered. So, some mechanical ventilation is nearly always a good idea.
At best, a house has a balanced ventilation system—an ERV or HRV. Often, these systems supply fresh air to bedrooms and living areas and exhaust air from kitchens, bathrooms, and sometimes laundry rooms. In this way, they are delivering filtered outdoor air to the areas where we spend the most time and exhausting from the areas where we create the most potential for poor indoor-air quality. The air in a kitchen may be just fine until we start cooking, when indoor-air-quality monitors nearly always register a spike in VOCs and particulate matter; or in a bathroom, until one hot shower sends relative humidity levels through the roof. In fact, even a balanced ventilation system may not provide all the ventilation a kitchen or bath needs.
Get it Right: Though it’s important to be able to clear excess moisture quickly from bathrooms, the IRC does not require mechanical exhaust if the bathroom has a window. If the bathroom does not have a window, the code requires at least 50 cfm of intermittent exhaust or 20 cfm of continuous exhaust. You may be able to meet these requirements with an HRV or ERV, particularly a model that has a cfm boost that allows you to temporarily turn up the flow rate. Some building professionals report success with this approach. Others recommend a dedicated bath exhaust fan even in a house with balanced ventilation. More specifically, they recommend installing the bath fan with a timer or delay switch so that the fan runs long enough to clear all excess moisture. Bath fans must be exhausted to the exterior, and short, straight duct runs are recommended.
The code allows kitchen ventilation to be recirculated, though most experts agree that a hood fan exhausted to the exterior is the way to go, even more so if you are cooking with gas. In kitchens, the IRC requires 25 cfm of continuous exhaust or 100 cfm of intermittent exhaust. This ensures a more powerful flow if you turn the exhaust fan on only when cooking. How much flow you actually need may depend on the cooking appliance you install and how you cook. Some people like to install large commercial-style range hoods with very powerful fans. If you install a range hood that moves 400 cfm or more, the code requires that you also install a makeup-air supply. The idea is that when a fan exhausts air from the house, it must be replaced with incoming air to allow the exhaust appliance to work at its full capacity and to ensure healthy indoor-air quality. Makeup air is particularly important in tight homes with combustion appliances like furnaces and fireplaces that could backdraft harmful gasses into the house when a powerful exhaust-only ventilation system like a big range hood is running.
Of course, installing an appropriate bath fan or kitchen range hood is one step. Using it is the most important step of all. —Brian Pontolilo, senior editor
7. Taping or sealing the bottom of your windows
The Building Science: I visit a lot of projects, and one of the most common mistakes I notice is the bottom flange of the windows taped or sealed to the WRB. It is understandable to a certain extent; whomever is doing this is likely thinking that they are keeping water out of the building by taping or sealing all four sides of the window exterior. Unfortunately, the reality is that they are likely trapping water in the wall assembly and causing more harm than good. It’s not a matter of if, but when the windows will begin to leak. Exposure, orientation, manufacturing, transport, handling, installation, and occupant behavior are just some of the ways windows may get compromised and can allow water to gain entry. Hopefully these leaks don’t happen often, but when they do, we want to make sure this water can drain safely away.
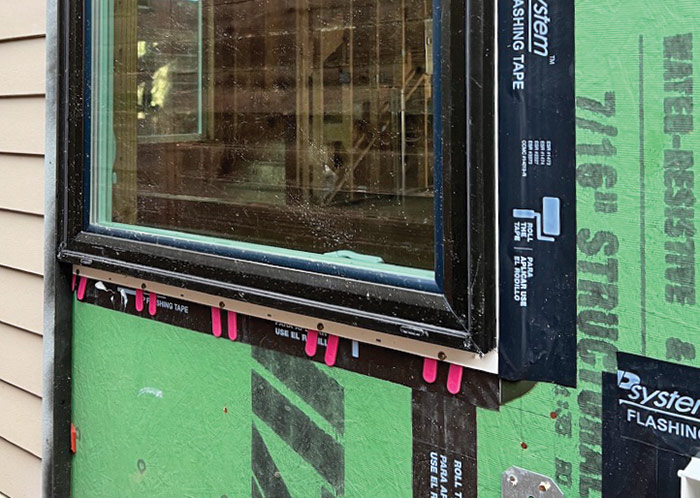
Get it Right: A good window installation has two main parts: the exterior water-shedding seal with drainage, and a continuous and comprehensive interior air and water seal. The outer seal should occur at the head and jambs, and the bottom should be left open or include weeps for water to escape. This seal sheds water and protects the interior seal from damage. The interior seal should be continuous and comprehensive on all four sides of the window, tying the window into both the air and water control layers. Ideally, the rough opening is protected on all four sides with a self-adhered membrane or liquid-applied product and the bottom has either a sloped sill or a back dam to keep water from leaking to the interior. The window should be installed on shims with enough space to allow the free movement of liquid water to the exterior. If you are using flanged windows, a 1⁄8-in.-thick horseshoe shim or similar placed behind the bottom flange will leave just enough space for water to escape. This systemic approach to water management and acknowledgment that water will get in our windows becomes even more important as we endeavor to reduce the energy in our buildings and therefore reduce the ability for these critical areas to dry. —J.S.
8. Installing underslab insulation without a thermal break at the foundation wall
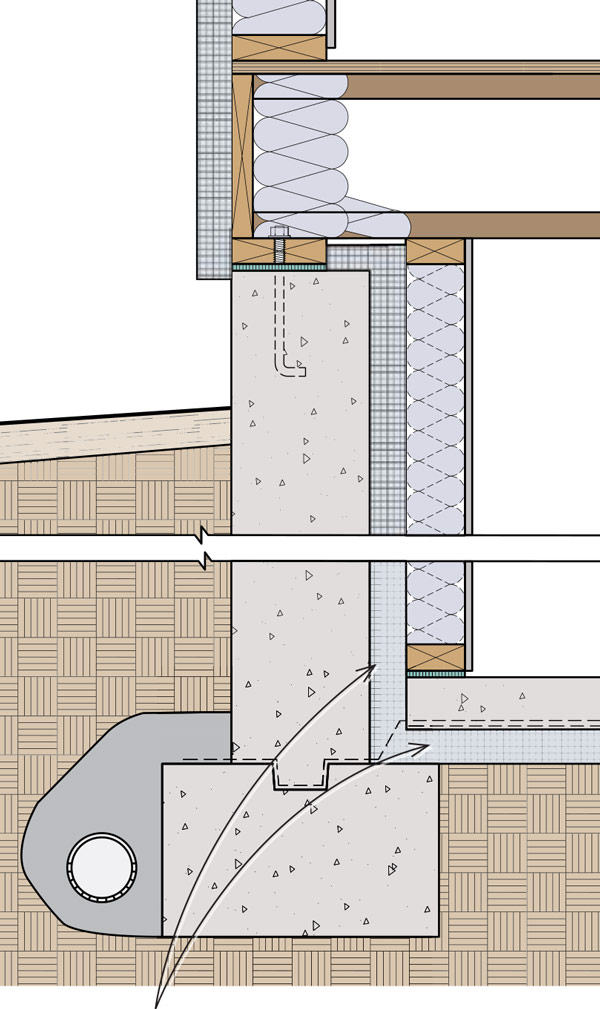
The Building Science: Underslab insulation is an excellent energy-efficiency improvement, since the earth below the slab is typically much cooler than we prefer to keep our homes. Unfortunately, the efficacy of this fairly simple and inexpensive detail can be largely undone if the slab is poured in direct contact with the footing or foundation wall. Only by providing a thermal break at the slab edge will an insulated slab perform as intended. Without it, the first 4 ft. to 6 ft. of the slab near the foundation wall will remain much colder than the rest of the floor as heat is lost to the cool earth on the other side of the foundation. This will rob the home of its intended comfort and efficiency.
Get it Right: As with many of the building science details that haven’t quite become commonplace, the greatest obstacle to getting this thermal break in place is the unfamiliar subcontractor. Even if your insulator understands the purpose of a thermal break at the slab edge and installs it correctly, the concrete contractor may view it as an obstruction to their work and remove it. Being on-site to manage the concrete crew is key until they understand the importance and execution of the thermal break. What we’ve found most effective is to have the concrete contractor place the crushed stone base level with the top of the footings as they normally would, and then have them return for the final prep and pour after we install the subslab and slab-edge insulation.
We favor Rockwool Comfortboard (mineral wool) for subslab insulation, but you can also use XPS, EPS, or GPS rigid foam, or even foam glass aggregate. The vapor control membrane goes over the subslab insulation, seams are taped, and it is sealed continuously to the foundation wall. It is important that the membrane lies flat on the insulation and transitions neatly onto the wall where the subslab insulation will be placed. For the slab-edge insulation in our climate zone, we generally use 3 in. of Comfortboard. We install a 4-in.-tall strip all around the perimeter of the basement, secured with adhesive sealant or tape so that the concrete pour doesn’t float it up and out of position. Now our concrete flatworker can use the top of this thermal break as a continuous top-of-slab reference and screed right to it. If the flatworker gets a little heavy handed in places and screeds over the top of the insulation, we can crack the thin spoils away before we insulate the foundation walls. —Travis Brungardt, Catalyst Construction, Prairie Village, Kan.
9. Thinking airtightness is all about energy savings
The Building Science: From a purely first-cost or energy-savings standpoint, smart people can agree to disagree on the benefit of building an airtight house. Unfortunately, looking at air-sealing through this lens alone is misguided and missing the main reasons why airtightness is so important for buildings and the people that live in them. The main reasons for paying attention to the air-control layer are durability, health, resilience, and comfort. Only after considering these important benefits should the increased energy performance of the home enter the conversation.
Get it Right: The main reason you should care about airtightness is durability. Air contains moisture and the uncontrolled movement of moisture-containing air through an assembly can deposit a lot of water into a wall, roof, or floor. Water is enemy number one for buildings, leading to degradation, rot, mold growth, and bacterial activity. What good is a zero-energy building if it just rots and fails? Following directly behind and related to durability is health. If moisture or high enough levels of relative humidity are present in a building due to air leakage and water deposition, it can cause black mold, mold spores, bacteria, and other unhealthy contaminants to proliferate in a home. Air barriers also keep polluted outdoor air, soil gasses, bad smells, pollen, and viruses from entering a home. People live and work in buildings and best practice and common sense should be to do all we can to deliver healthy indoor-air quality in our homes.
Once the air barrier has addressed durability and health, it should also make the building resilient and survivable. An air barrier keeps dangerously hot or cold air, during more and more frequent heat domes or cold snaps, to the outside of the building and keeps safe, conditioned air on the inside. This can mean preventing pipes from freezing and causing a lot of economic damage, and keeping an elderly parent safe indoors during a heat wave. Following on the heels of resilience is comfort—it goes without saying that a well-crafted home should be comfortable. If the tempered and conditioned air is kept from escaping to the outdoors and uncomfortable air is kept from infiltrating into our homes via a well-detailed air barrier, then occupants don’t tend to mess with the thermostat (and cause more energy usage).
Once the air barrier has addressed these four characteristics, energy efficiency simply follows. It is a happy side effect. Next time one hears that building nowadays is too focused on airtightness and energy efficiency, you can agree with the sentiment and gently let the speaker know that they are partially correct—airtightness is first and foremost about durability, health, resilience, and comfort. —J.S.
—Brian Pontolilo is a senior editor.
From Fine Homebuilding #322
RELATED STORIES
- Ducting HRVs and ERVs
- Right-Size Mechanical Systems for Energy Efficiency and Comfort
- Crawlspaces That Work
Fine Homebuilding Recommended Products
Fine Homebuilding receives a commission for items purchased through links on this site, including Amazon Associates and other affiliate advertising programs.
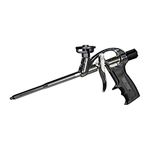
Foam Gun
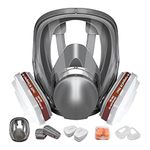
Respirator Mask
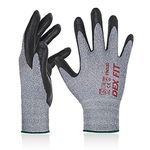
Nitrile Work Gloves









