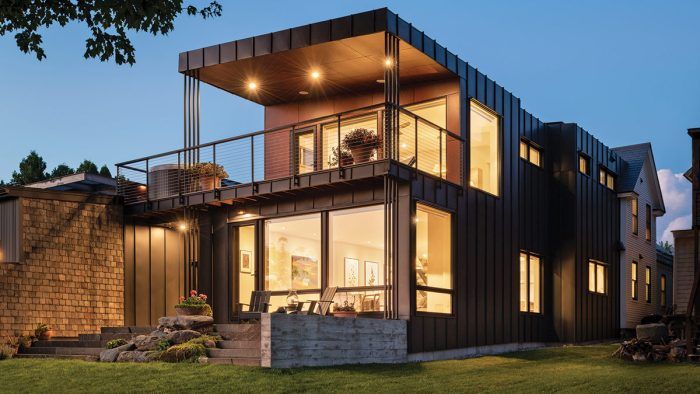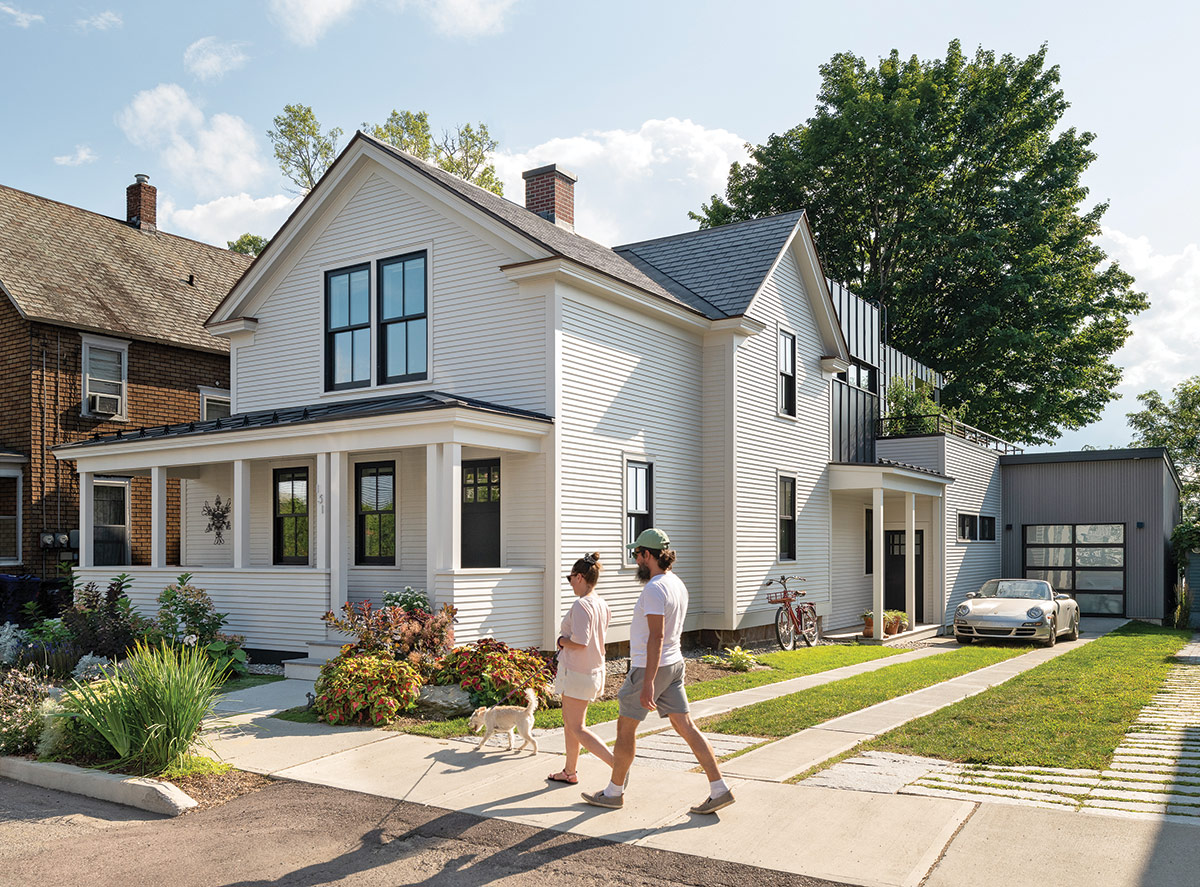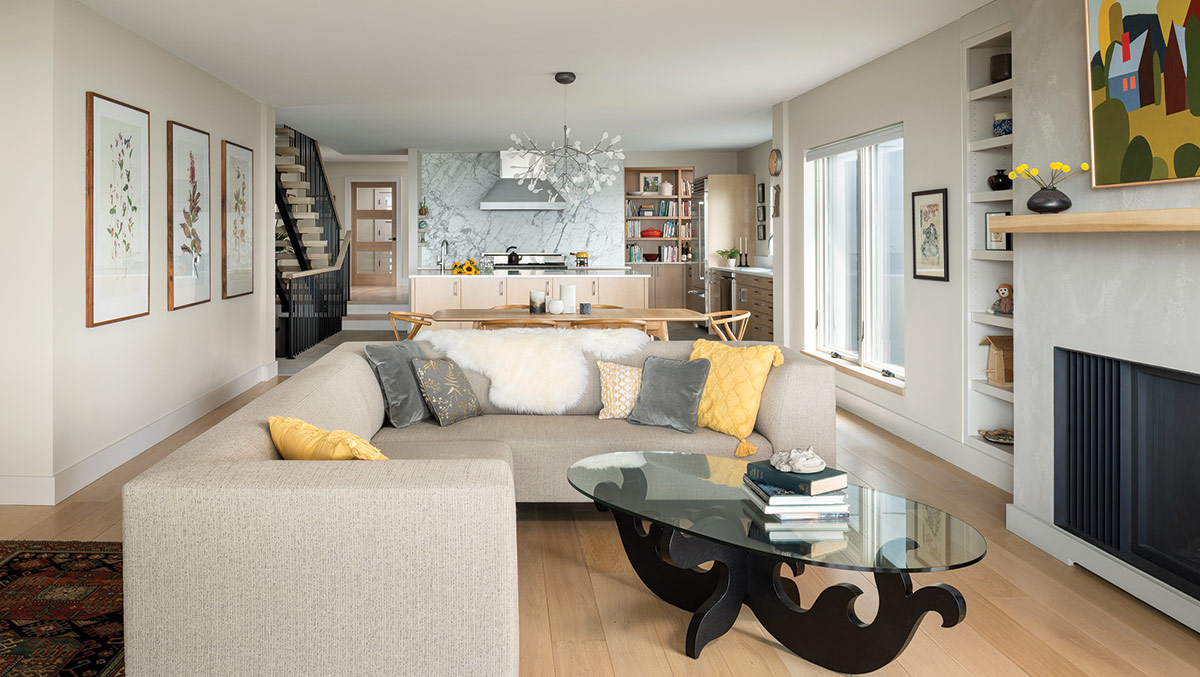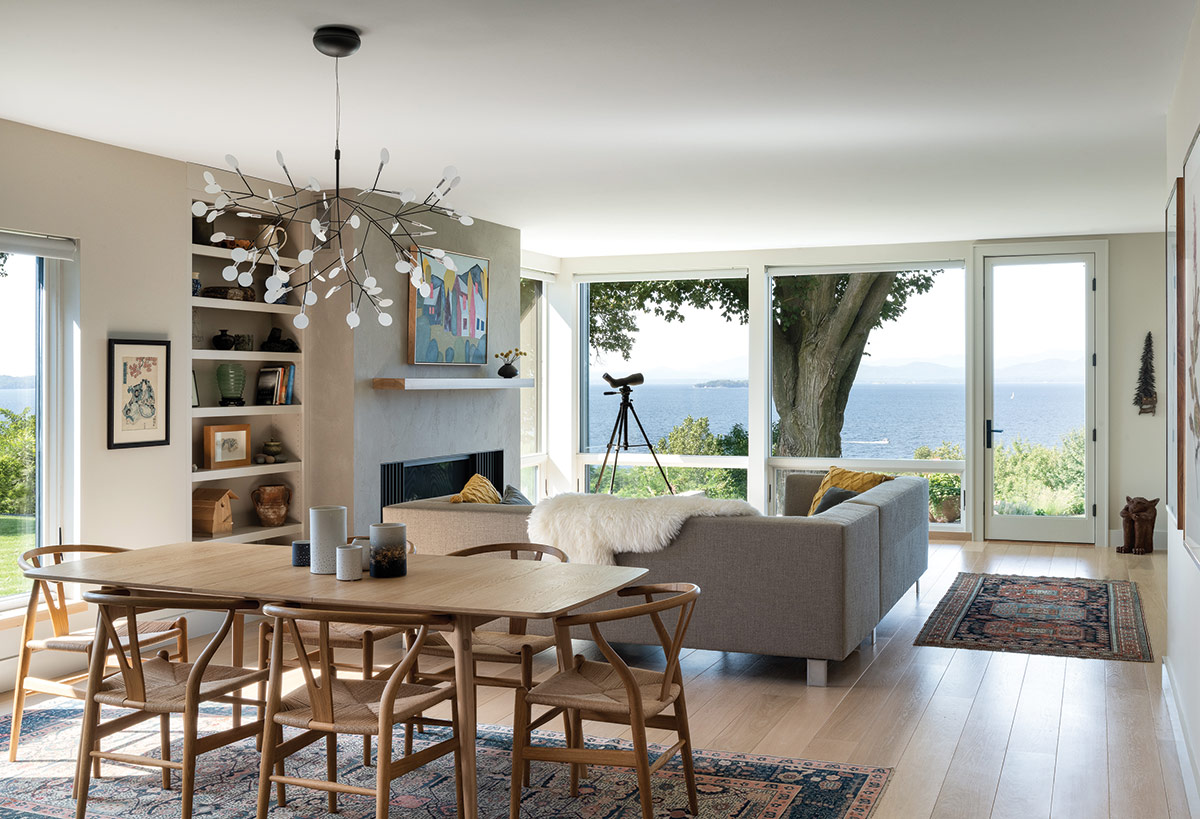A Study in Contrasts
A historical front facade contrasts with the modern details of a rear addition in this 1900s Greek revival.

A prime candidate for renewal, this modest, circa-1900 Greek revival overlooking the city’s Waterfront Park was reconstructed on the street side to maintain the shape, form, and language that give it historical charm. The front facade strays little from its original documented form, while in the back a new, modern addition with deep balconies and floor-to-ceiling windows looks out over Lake Champlain. The distinction between old and new is evident where the white-plank siding of the historical structure meets the two-story addition’s low-maintenance slate-gray metal, which is carried down the sidewalls from the standing-seam roof. Hidden from the street, a full-scale solar array where the addition’s roof gently slopes to the south generates enough energy to power most of the home’s electrical needs. The 2900-sq.-ft. home’s well-scaled rooms include two bedrooms and a bath in the original portion and an open living/dining/kitchen area in the addition, where white oak finishes lend an airy feel and an open stair brings sunlight flooding in from above. Modest in size, the kitchen has all the utility required by its chef owner. Also in the addition, the primary bedroom looks out across a deep balcony, which provides shade and catches the breeze off the water.
Architect: TruexCullins, truexcullins.com
Builder: Northeast Craftsmen, northeastcraftsmen.com
Interior design: Redmond Interior Design
Location: Burlington, Vt.
Photos: Ryan Bent Photography
From Fine Homebuilding #322
RELATED STORIES
































