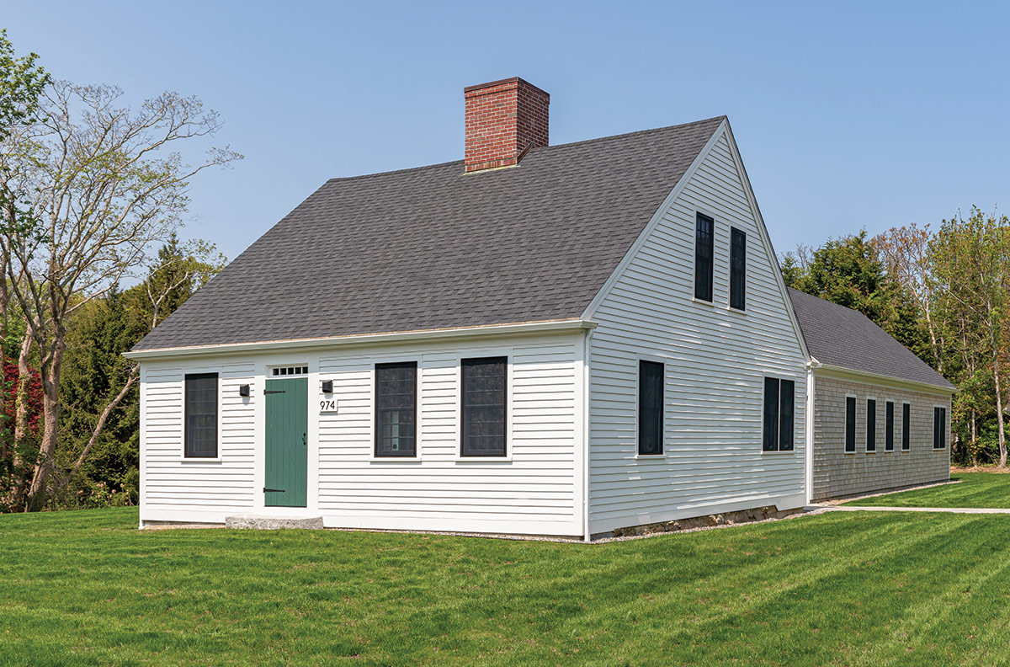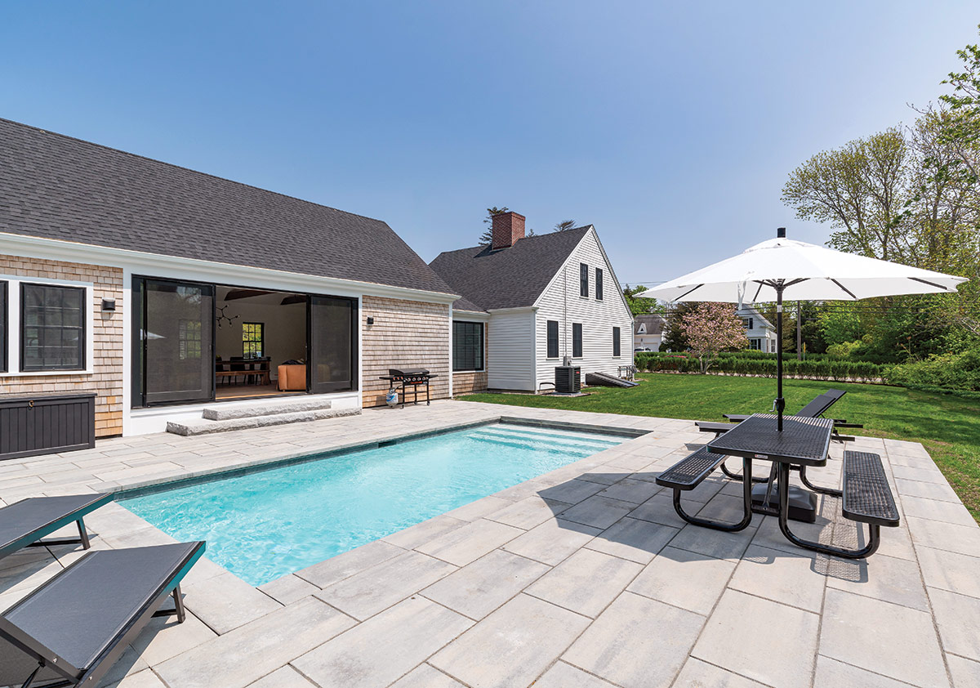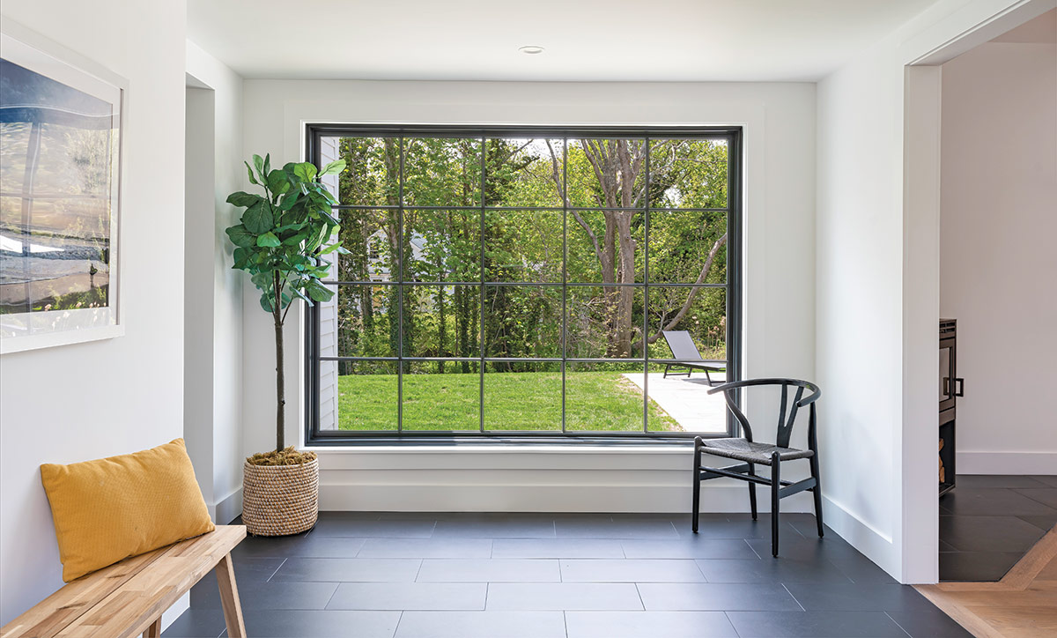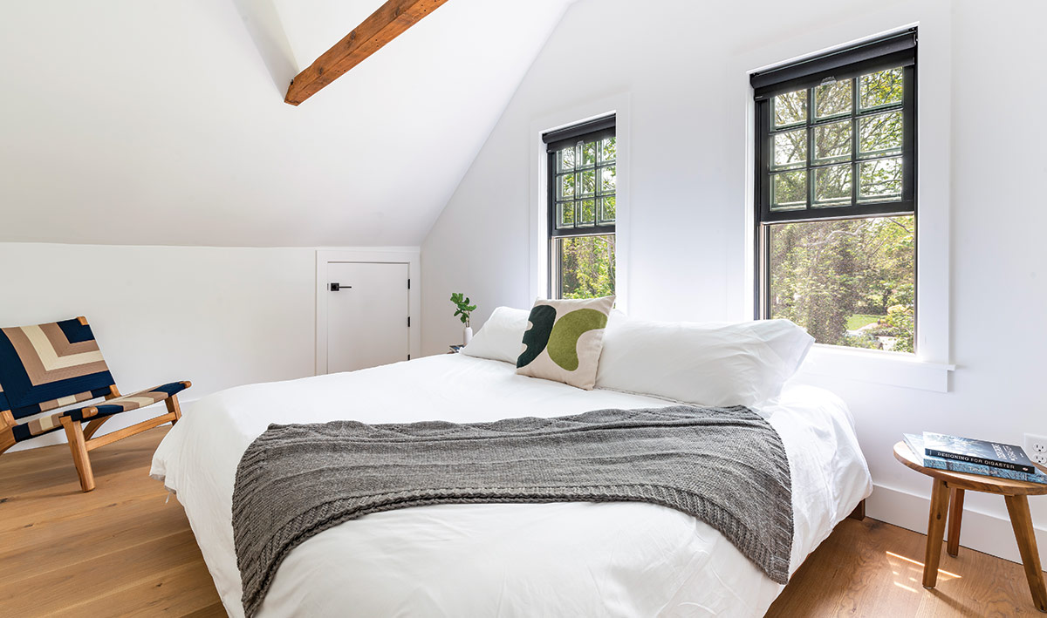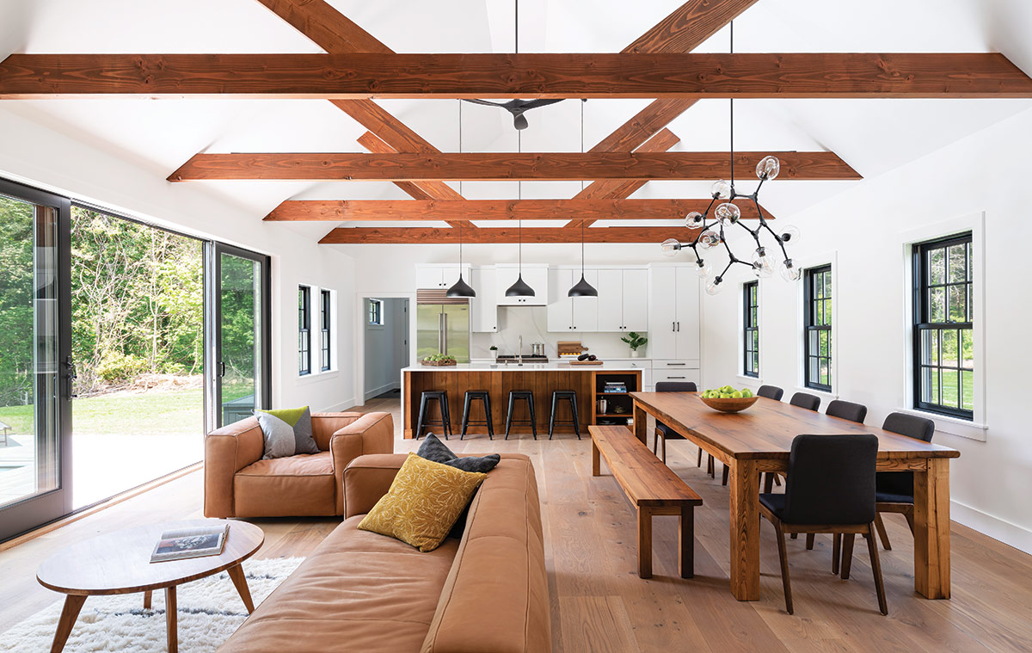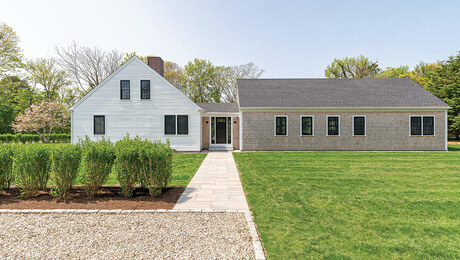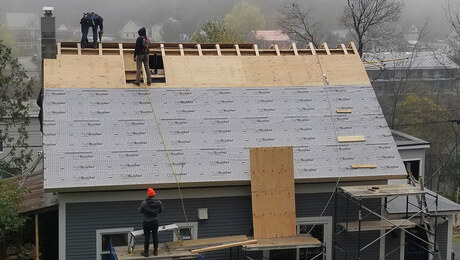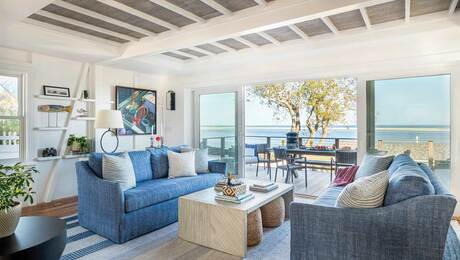Cape Connection
This series of connected-barn-style structures have been rebuilt and updated for a modern feel.
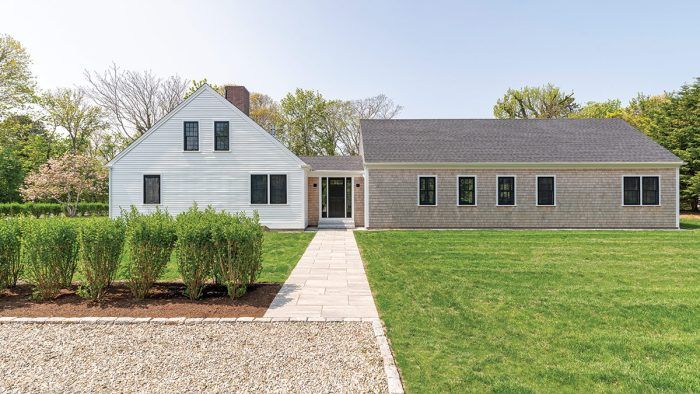
Over the years, a series of meandering structures were added onto this 1768 Cape in typical New England connected-barn style. To oblige new owners desiring a modern feel, the architect restored the street-facing antique structure but removed the rear rambling portions, and in their place built a single new addition with the same massing as the Cape but modern in style within. The home’s everyday entrance is a small connector between the old building and the new. Four bedrooms, including the primary, occupy the original structure while the new addition has a living room, dining room, and kitchen. In its totality, the house is about 100 sq. ft. smaller than the original, but it is more coherent, open, and airy. Exposing some of the existing house’s old post-and-beam construction led to incorporating a modern interpretation of the beams, both decorative and structural, in the new, mostly white vaulted ceiling. Wood also accents the kitchen island, and the floors are wide-plank hardwood. Windows throughout mimic the divided-lite sashes of the original house’s windows—with some 12-over-12, some 9-over-9, and a group of 6-over-6 in the back to let in more light. The project included the addition of a small swimming pool to the west side.
Architect: A3 Architects, a3architectsinc.com
Builder: Philbrook Construction Services Group, philbrookconstruction.com
Location: Dennis, Mass.
Photos: Grattan Imaging
From Fine Homebuilding #322
RELATED STORIES
