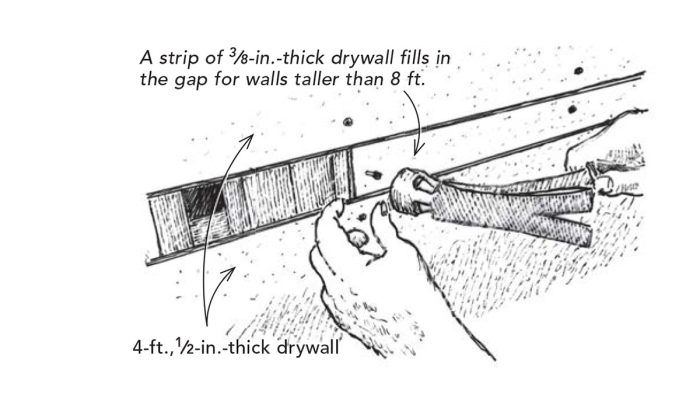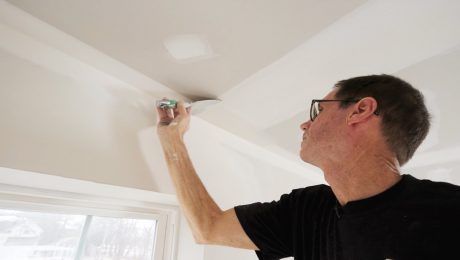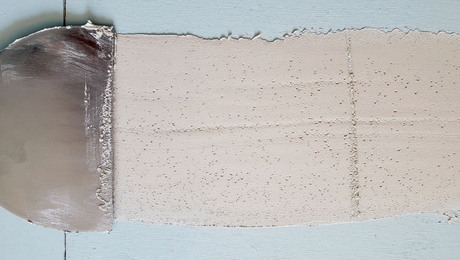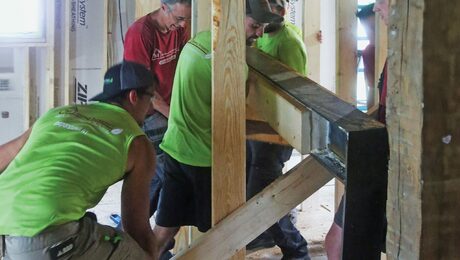Quick Fix for Tall Walls
A strip of 3/8-in.-thick drywall fills in the gap for walls taller than 8 ft.

When hanging drywall on walls that are a few inches taller than 8 ft., you could install one row of 4-1/2-ft. drywall along with a row of standard 4-ft. sheets. But 4-1/2-ft. drywall is harder to haul in a pickup and more awkward to work with. Another option is to hang two 4-ft. sheets with a gap in the middle. You can then fill that gap with strips of 3/8-in.-thick drywall, which will match the thickness of the tapered edges of the 4-ft. sheets.
—Mark Petersen, Waco, Ky.
Illustration by Charles Miller.
From Fine Homebuilding #322
RELATED STORIES






























View Comments
This is a great tip for avoiding the hassles of finding/transporting 54" sheets of drywall.
You can get 3/8 drywall- it's used in manufactured housing- but when I had to fix a wall in said housing, I remember spending 30 minutes in The Big Orange Box, waiting for a forklift artist to come pluck a lift from the top rack. I stood back about 30 ft.
Regardless of the sourcing issues, you're going to end up with a joint at least a couple of inches wide, which means two strips of tape, which sounds like a PITA. I'd rather put the excess at the bottom, which is still a klunky joint, but unless it's a really big gap or you have really cheap base molding, it's still easier to do an acceptable joint at toe level than at waist level.
PS- the illustration seems to show nails, but the credit is from 2024. FH needs to decide which century it wants to live in.
PPS- putting the tapered edge of the drywall at base level always creates a problem for the person running base- the base isn't on a vertical surface, so you have to shim it with a drywall screw or deal with a weird cope or miter. Working against full thickness drywall could make life easier for the trim carpenter.