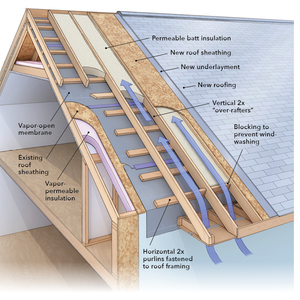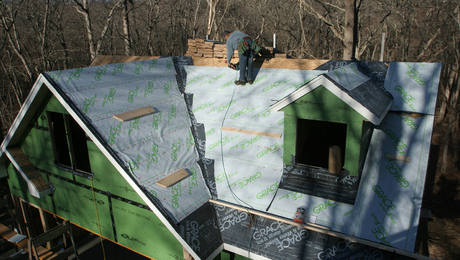Podcast 625: Roof Insulation, Band Joists, and Small Houses
Listeners write in about EVs, sources of CO, and structural engineering and ask questions about roof insulation, rim joists, and shrinking houses.
Follow the Fine Homebuilding Podcast on your favorite app. Subscribe now and don’t miss an episode:
 |
John suggests an EV van. Jon asks about carbon monoxide. Jerry says inspectors are fun to talk to. Ben wonders about his roof insulation. James has a better way to insulate band joists. Dack shares an article on small houses in Texas.
Editor Updates:
- Ian: Seed-starting room
- Andres: Garage shop
- Brian: Builders’ Show and Pella’s new window installation system
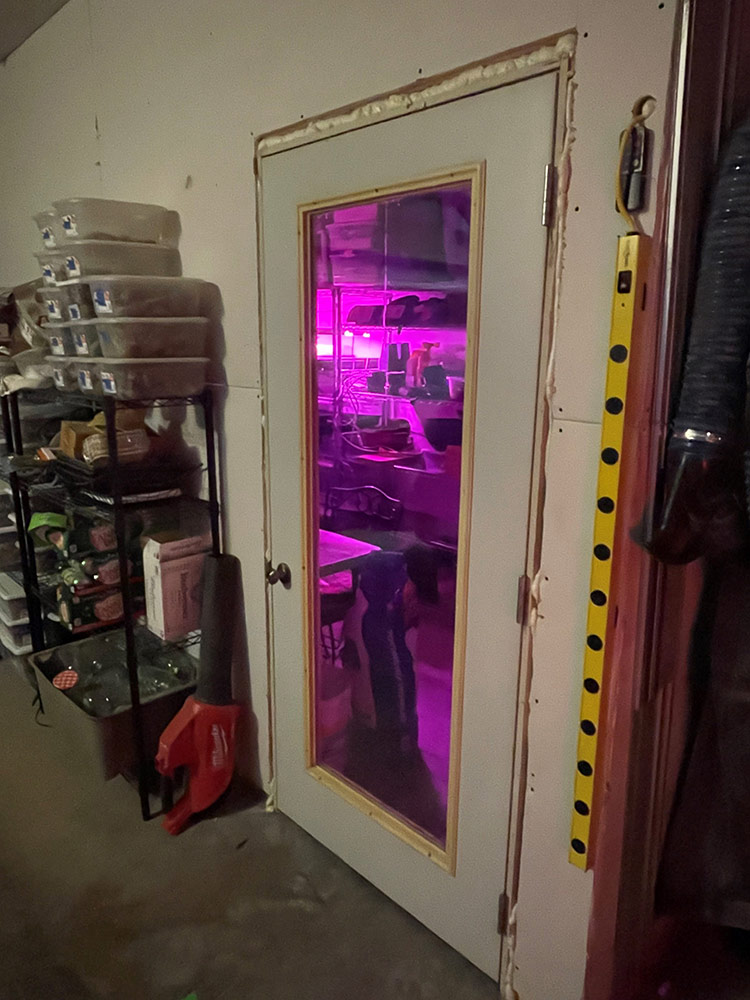 |
 |
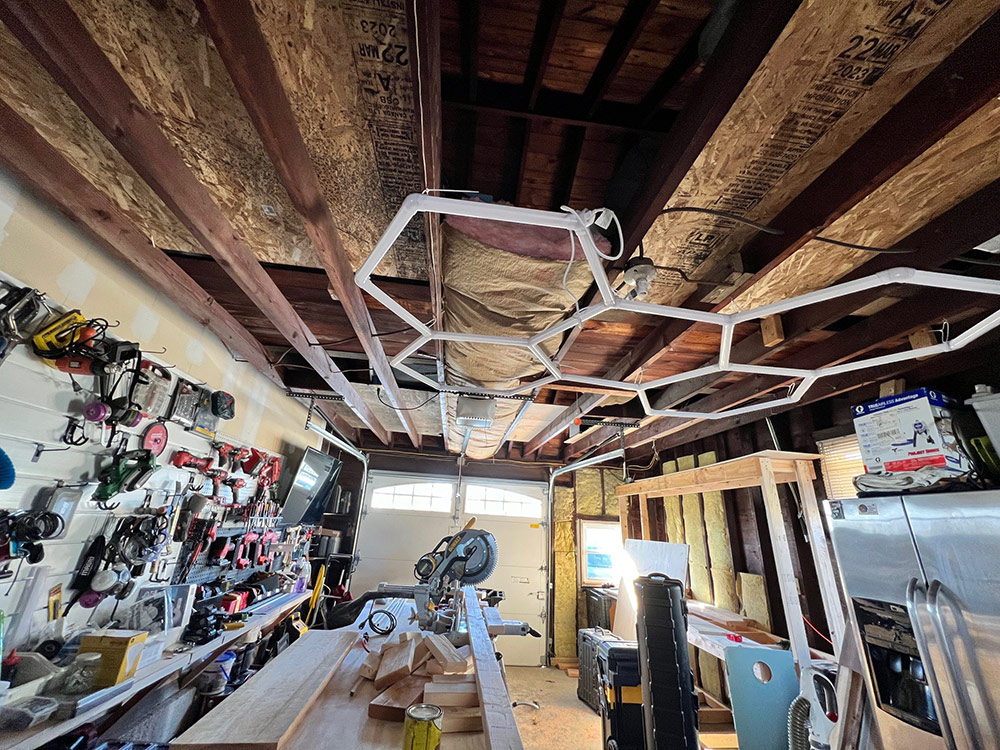 |
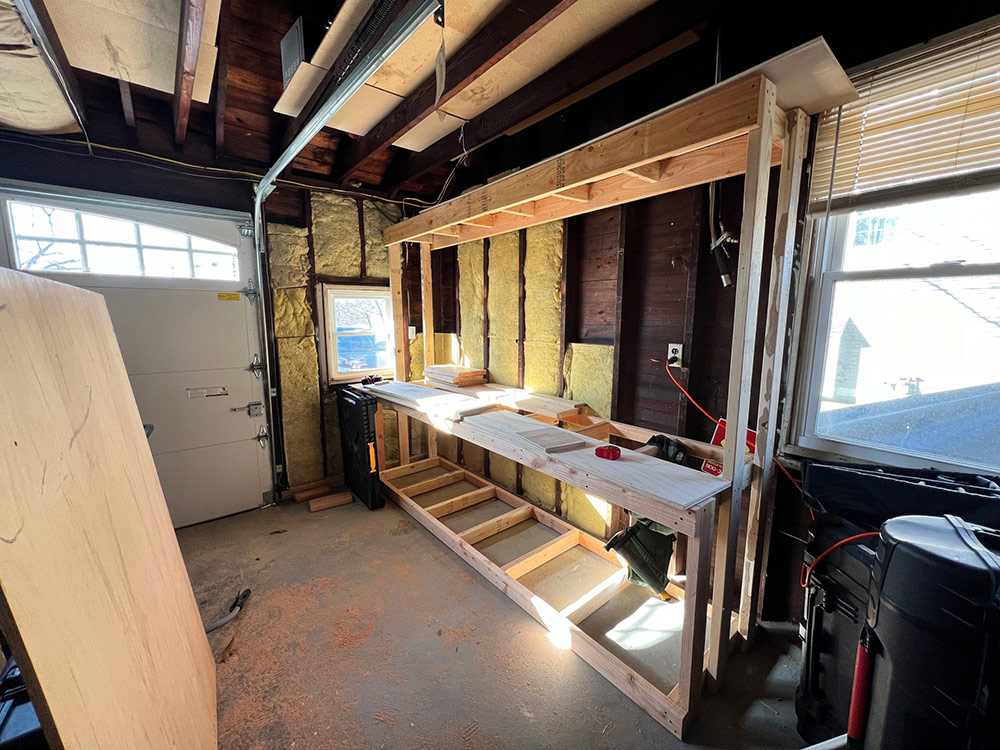 |
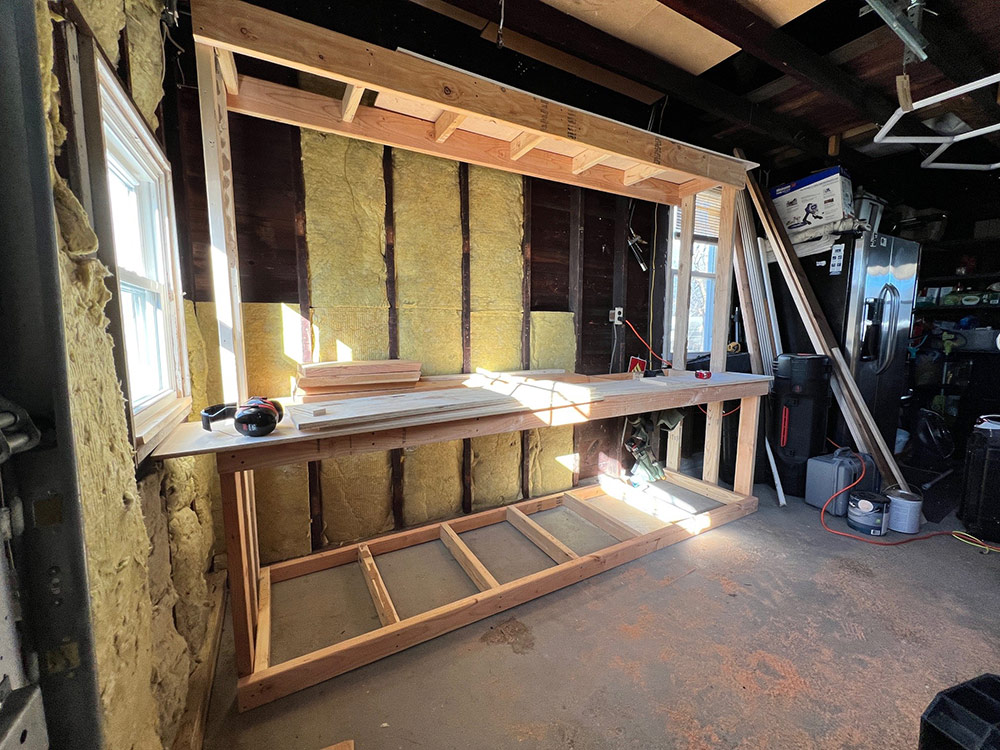 |
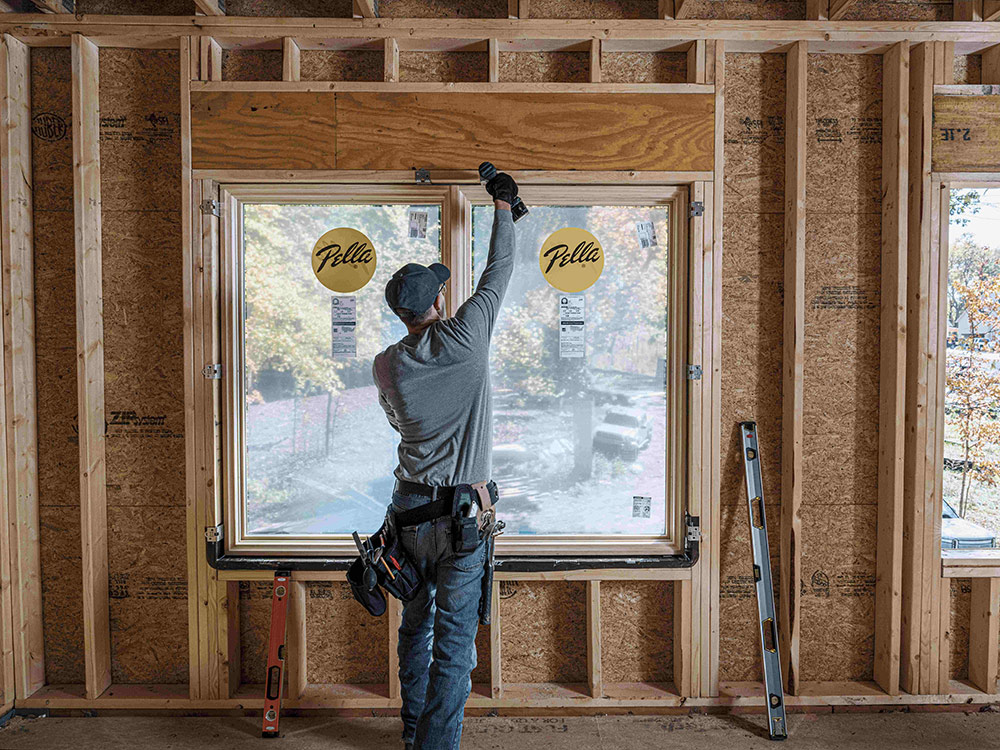 |
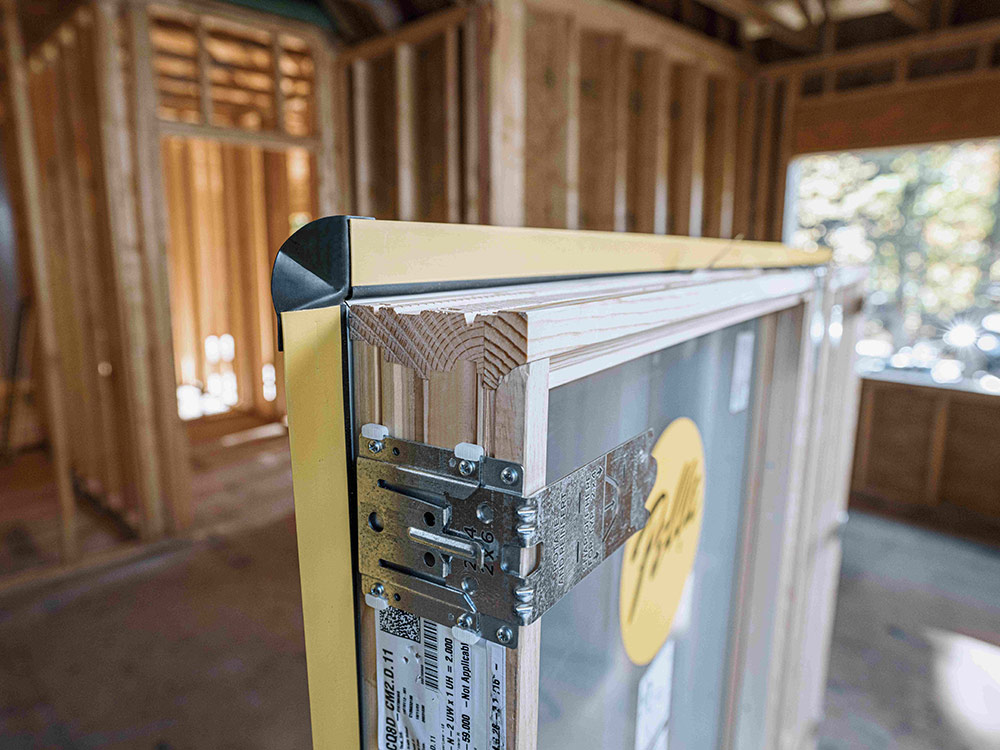 |
Listener Feedback 1:
Patrick, you mentioned that Chrysler Pacifica plug-in hybrid costs $51k. Look at the price of the Ford E-Transit. This thing’s a beast for the same price! I think it’s the same frame as a 1/2-ton truck. Probably the same towing capacity, too. On another note, in Ireland, I didn’t see a single pickup for the first week in County Cork. They do use transit vans, though.
Listener Feedback 2:
Jon writes:
I have been curious about sources of CO in an all-electric house. (I converted my old house to all electric specifically because I didn’t want to deal with CO or explosions; there’s no attached garage.) Thanks for discussing. Would a possible source be a house fire (smoldering in an attic or wall)? And would a standard smoke detector sound the alarm before CO levels were elevated? I have no idea. Maybe a dumb question.
The Moen Flo is really interesting. I see a lot of posts on various forums, as well as local new stories, where a water customer is suddenly billed a huge amount for water. The water companies generally say after investigating their own meters that the meter is okay and they should check their toilets. Sometimes (rarely) it is a bad meter; sometimes (when the meter is in a box outside of the house) it is a leak between the meter and the house; and sometimes there’s no clear cause. The Moen Flo could help in these situations, either by keeping the water company honest or by detecting a leak outside of the house. It is like an energy monitor, but for water. The data would be very interesting!
Thanks for another great podcast.
Listener Feedback 3:
Jerry writes: Hi All,
I have thoughts on the engineering and inspection discussion from episode 619. I’m a project manager for a large-ish remodeling company. I just checked my calendar for the past 12 months I’ve been to something like 120 inspections, including foundation, trades, drywall, and building inspections.
Generally speaking, those interactions go smoothly, and the inspectors are helpful and fun to talk to. I will go on record saying that I like them. Good builders and tradespeople really don’t have much to worry about, but I can understand situations where existing conditions or odd designs can force a project into the realm of the unknown where the inspector who has to verify a building’s safety does not want to put their name on the line without some kind of engineering sign off.
These days engineering doesn’t always have to be that difficult. For instance, there are lots of products that come pre-engineered and work well as long as they are used per the manufacturer’s instructions. A great example is the many screws offered by FastenMaster (HeadLOK, TimberLOK, etc). Additionally, most lumberyards who sell products by companies like Boise Cascade have access to their engineering software that will kick out an engineering report. It’s not an official stamp of approval, but it’s enough to confirm that a beam or header will carry the load it is designed to carry, which satisfies most building departments around here. The lumberyard wants to sell the beam, so you get the engineering baked into the cost of the material.
Plan reviewers during the permitting process are usually the first encounter with the building department asking for engineering, and sometimes they just want a simple note stating that the installed beam will come with engineering on site. Often this is what trussed roofs get. The company that designs and builds the truss tags each one, and that tag along with the documentation they ship with the lumber is all that is needed. The permit application and drawings usually just say to reference the truss manufacturer’s documentation on site.
I’ve said nice things about inspectors—can I please have my permit now?
In all seriousness, I would love to hear more about others’ experience here.
Thanks for all you do, love the podcast.
Related Links:
- Engineering Lessons
- Affidavit in Lieu of Inspection
- Do home inspections need to be inspected themselves?
Question 1: I want a high-performance home. What’s the best way to insulate the roof?
Ben writes: Gents,
I appreciate the show, especially the humor and the honesty that accompanies it.
As I have heard in many other questions and comments from your listeners, I also had a difficult time finding a builder in my area (rural southeast North Carolina) that understood my vision for a superinsulated, airtight house. (The typical comments were “but you need the house to breathe” and “that seems excessive.”) So, I decided to strike out on my own and cobble together my own high-perfomance home, but it is issues like the one below that keep me up and night and delay movement on the build.
I posted this question below to the FHB Forum, but I would appreciate your input as well.
I’m looking for some input on insulating the roof deck (in and out). I’m in Climate Zone 3A (Hot Humid). The attic is sealed/conditioned.
Here’s my plan to build the roof assembly (out to in):
- Metal shingle roof
- ZIP sheathing
- 2-in. XPS foam board
- ZIP sheathing on roof rafters
- 2 to 3 in. of closed-cell spray foam
- Mineral wool or fiberglass batts (optional)
Questions:
1) Does the assembly make sense? I’ve seen a lot of roof details (here, Building Science Corp., etc.), but none directly address the combination of closed-cell foam and exterior insulation.
2) Code calls for R-36 batt insulation (or R-30 if using continuous insulation). The spray-foam installers I’ve spoken to have all quoted only doing ~2-1/2-in. closed-cell foam (which is at most R-18 or so). When I’ve asked how they meet the code, they just shrug. Is adding batt insulation the best way to beef up the R-value?
Thanks,
Ben
Related Links:
- Exterior and Interior Roof insulation detail- input requested
- Unvented roof for a cold climate with exterior roof and wall insulation
- Green Building Advisor’s Detail Library
Question 2: Can I insulate the band joist with this alternate method?
James from Denver writes: Dear FHB podcast,
The most often discussed solutions for insulating a rim joist seem tedious and time-consuming. I don’t want the expense and environmental impact of spray foam, and the cut-and-cobble method is a nightmare. Would you kindly weigh in on this alternate idea: could I line the inside of a rim joist with 1 or 2 in. of polyiso and shoot nails through the rim and through the polyiso into the floor joist ends? The sill plate and top plates would have to be wider, maybe 2×8, so that the joists still have enough bearing. This solution could be followed up with an easy layer of Rockwool in between the joists? Crazy? Against the code? Please advise.
Thanks for all the great information.
Related Links:
- GBA.com: Inset band joist at mudsill
- Insulating Rim Joists
- Insulating Rim Joists With a Spray Foam Kit
Question 3: Check out this article on small homes in Texas.
Dack writes: Hi guys, I presume you saw this?
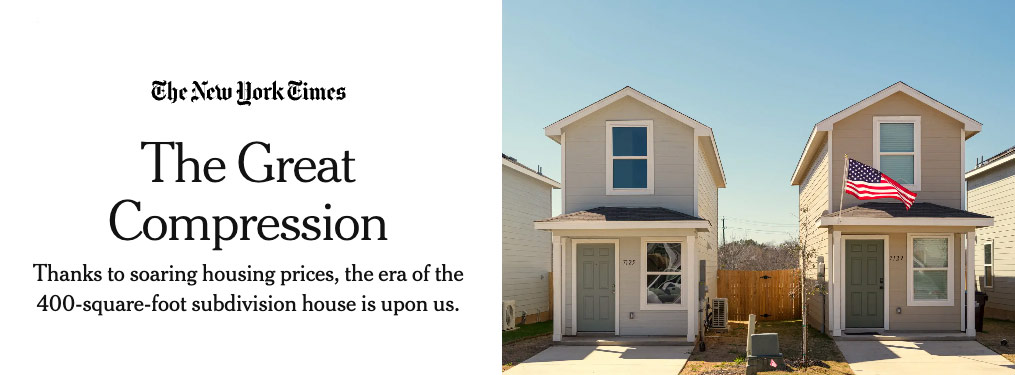
Loved the last pod!
Dack
New York Times: 2/17/2024
The Great Compression: Thanks to soaring housing prices, the era of 400-sq. ft. subdivision house is upon us.
Each of these details amounts to something bigger, for Mr. Lanter’s life and the U.S. housing market: a house under $300,000, something increasingly hard to find. That price allowed Mr. Lanter, a 63-year-old retired nurse, to buy a new single-family home in a subdivision in Redmond, Ore., about 30 minutes outside Bend, where he is from and which is, along with its surrounding area, one of Oregon’s most expensive housing markets.
“Mr. Lanter’s house could easily fit on a flatbed truck, and is dwarfed by the two-story suburban homes that prevail on the blocks around him. But, in fact, there are even smaller homes in his subdivision, Cinder Butte, which was developed by a local builder called Hayden Homes. Some of his neighbors live in houses that total just 400 square feet — a 20-by-20-foot house attached to a 20-by-20-foot garage.
Homes under 500 square feet are not taking over anytime soon: They are less than 1 percent of the new homes built in America, according to Zonda, a housing data and consulting firm.
The iconic Cape Cods in Levittown, N.Y. — often considered the model post-World War II suburb — were typically about 750 square feet, roomy for a one-bedroom apartment but small for a free-standing house with two bedrooms.”
Related Links:
- Designing a Cabin
- Best Small Home 2018: Small House Has It All
- GBA.com: Tiny Houses Hit a Neighborhood Roadblock
This episode of The Fine Homebuilding Podcast is brought to you by TiteGrab Plus Construction Adhesive

You may know them for their wood glues, but did you know Titebond also has a complete selection of construction adhesives? Designed for a variety of applications, Titebond’s adhesives make any building or home improvement project a breeze with their high-performing and durable formulas. These adhesives are trusted by the professional, providing squeak free subfloor installations, long lasting retaining walls and even fastener free feature walls.
Check out Titebond’s construction adhesives at Titebond.com, including their newest award-winning adhesive—TiteGrab Plus!
Check out one of our latest Project Guides: Energy Retrofit!
Check out our FHB Houses:
Visit the Taunton Store • Magazine Index • Online Archive • Our First Issues • All Access

If you have any questions you would like us to dig into for a future show, shoot an email our way: [email protected].
If we use your question we’ll send you a FHB Podcast sticker!
FHB Podcast T-shirts!
Represent your favorite podcast! Available in several styles and colors. Made from 100% cotton. Find the Podcast t-shirt and more cool products in the Fine Homebuilding Store.
| Fine Homebuilding podcast listeners can now get 20% off anything in the Taunton store, including Pretty Good House.
Use the discount code FHBPODCAST to take advantage of this special offer. |
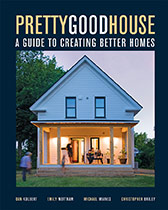 |
“Finally, knowledgeable people talking about building reasonably-sized, high-performance houses for normal people with real budgets!” — DanD, VA, 8/19/22, Amazon.com review |
We hope you will take advantage of a great offer for our podcast listeners: A special 20% off the discounted rate to subscribe to the Fine Homebuilding print magazine. That link goes to finehomebuilding.com/podoffer.
The show is driven by our listeners, so please subscribe and rate us on iTunes or Google Play, and if you have any questions you would like us to dig into for a future show, shoot an email our way: [email protected]. Also, be sure to follow Fine Homebuilding on Instagram, and “like” us on Facebook. Note that you can watch the show above, or on YouTube at the Fine Homebuilding YouTube Channel.
The Fine Homebuilding Podcast embodies Fine Homebuilding magazine’s commitment to the preservation of craftsmanship and the advancement of home performance in residential construction. The show is an informal but vigorous conversation about the techniques and principles that allow listeners to master their design and building challenges.
Other related links
-
- All FHB podcast show notes: FineHomebuilding.com/podcast.
- #KeepCraftAlive T-shirts and hats support scholarships for building trades students. So order some gear at KeepCraftAlive.org.
- The direct link to the online store is here.













