Podcast 626: Walls with Fiber Sheathing, Optional Building Inspections, and Heat Pump Water Heaters
Listeners write in about high water bills, soggy straw bales, and house fires and ask questions about tightening wood-fiber walls, places without inspections, and heat pump water heaters.
Follow the Fine Homebuilding Podcast on your favorite app. Subscribe now and don’t miss an episode:
 |
Jon has an update on his coworker’s water bill. Dave shares his experience fixing a straw-bale house. Jeremy says fireplaces and woodstoves require pro repairs. Steve is working on a pretty good gut renovation. Steve asks about a new build in Cochise County. Will asks about heat pump water heaters.
Editor Updates:
- Mike: Patio project completed, roof painting, and hauling instead of dumpsters
- Brian: Truck battery and dishwasher woes
- Patrick/Andres: Air-sealing video shoot
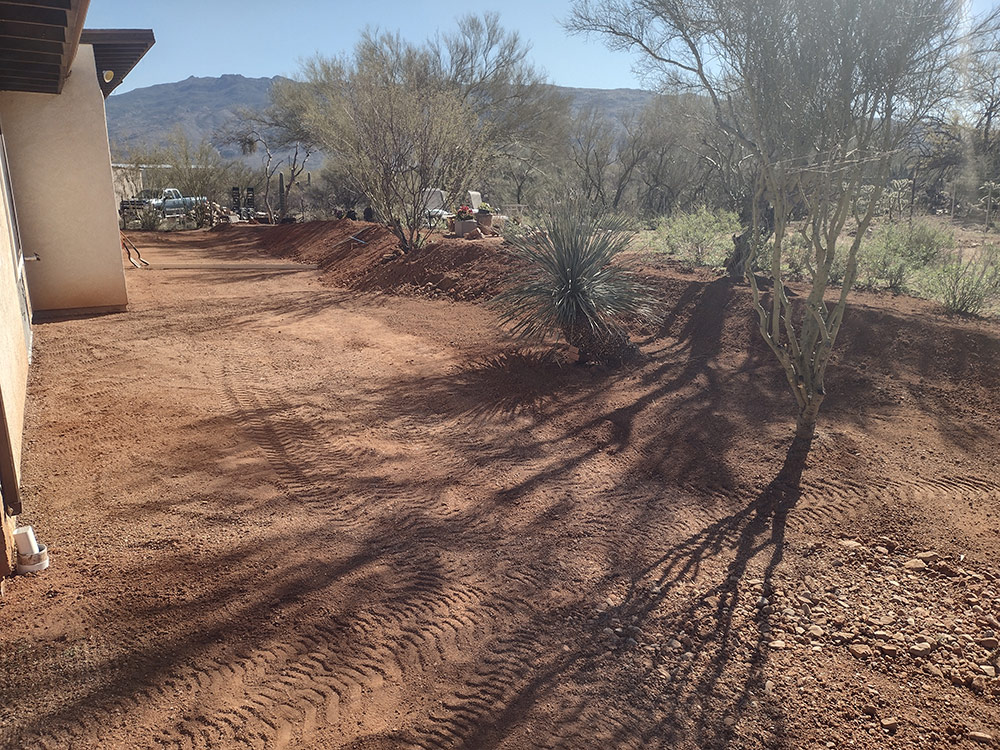 |
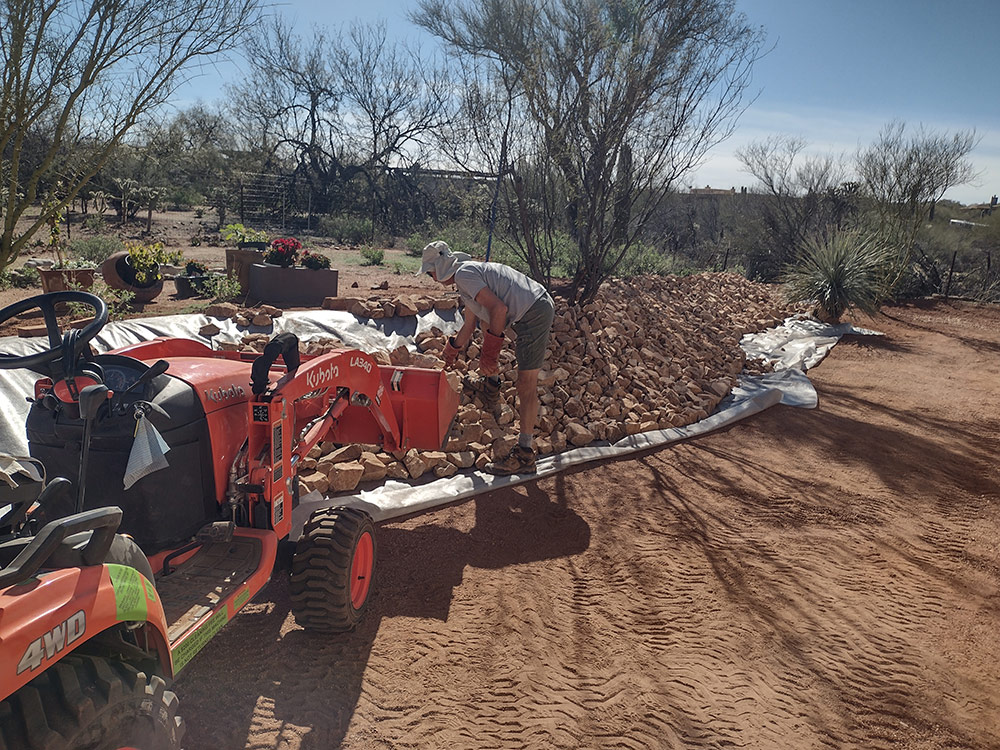 |
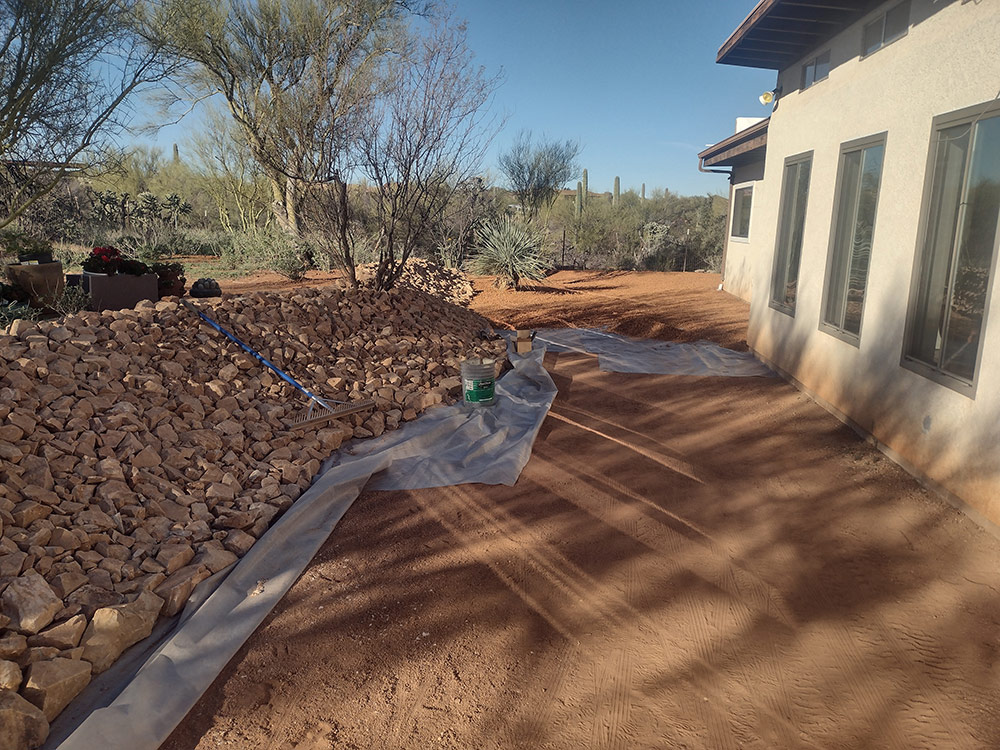 |
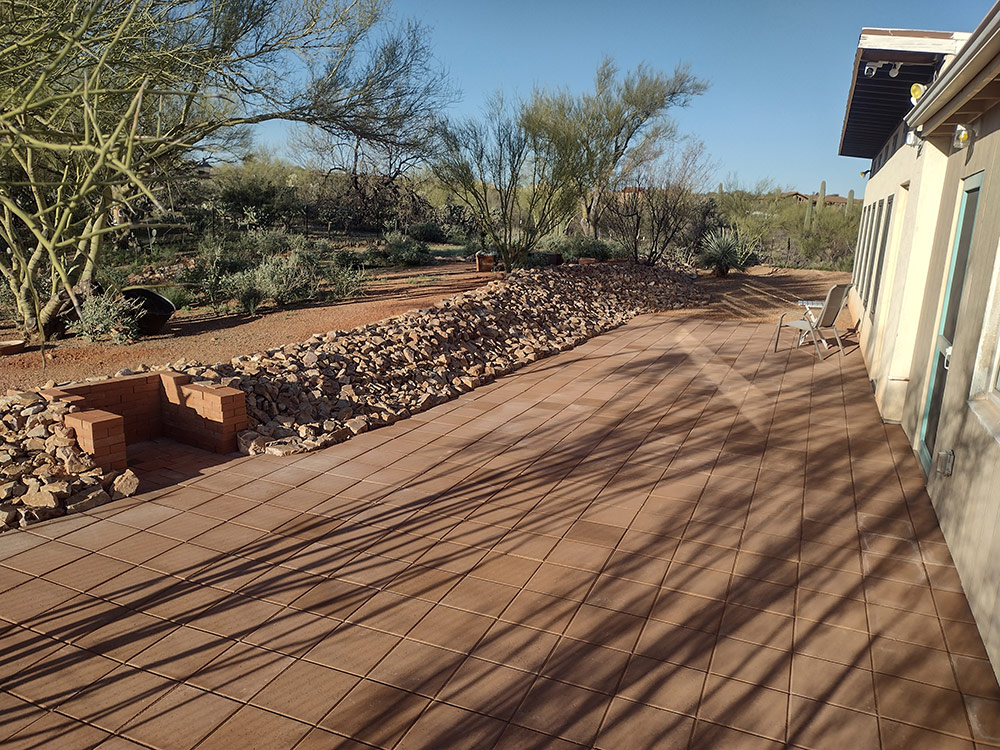 |
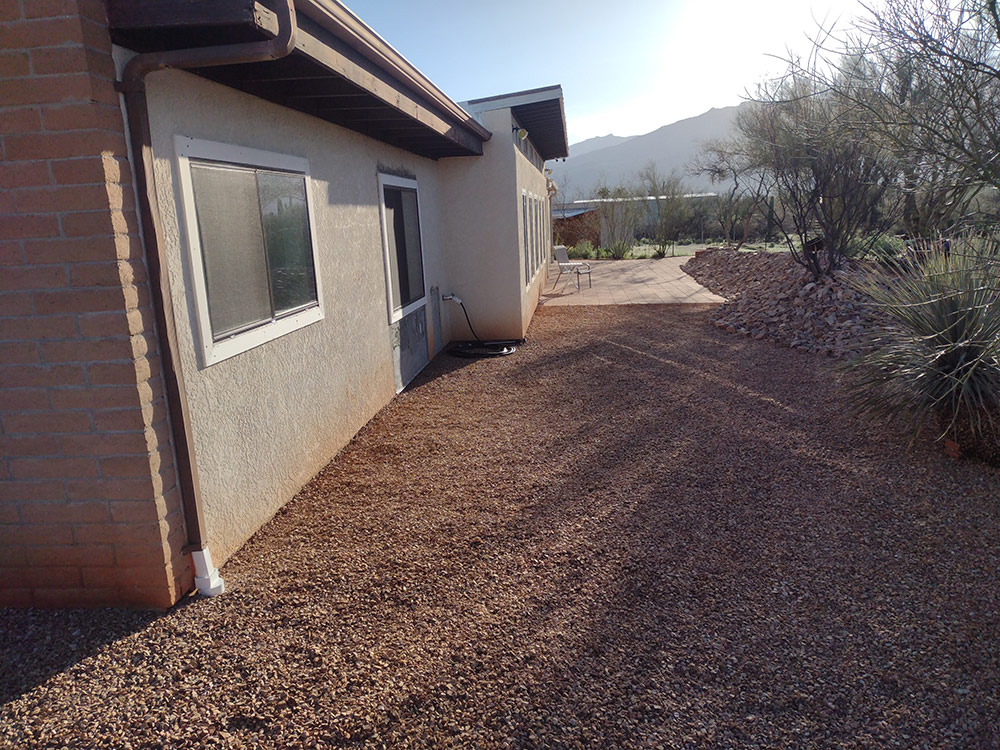 |
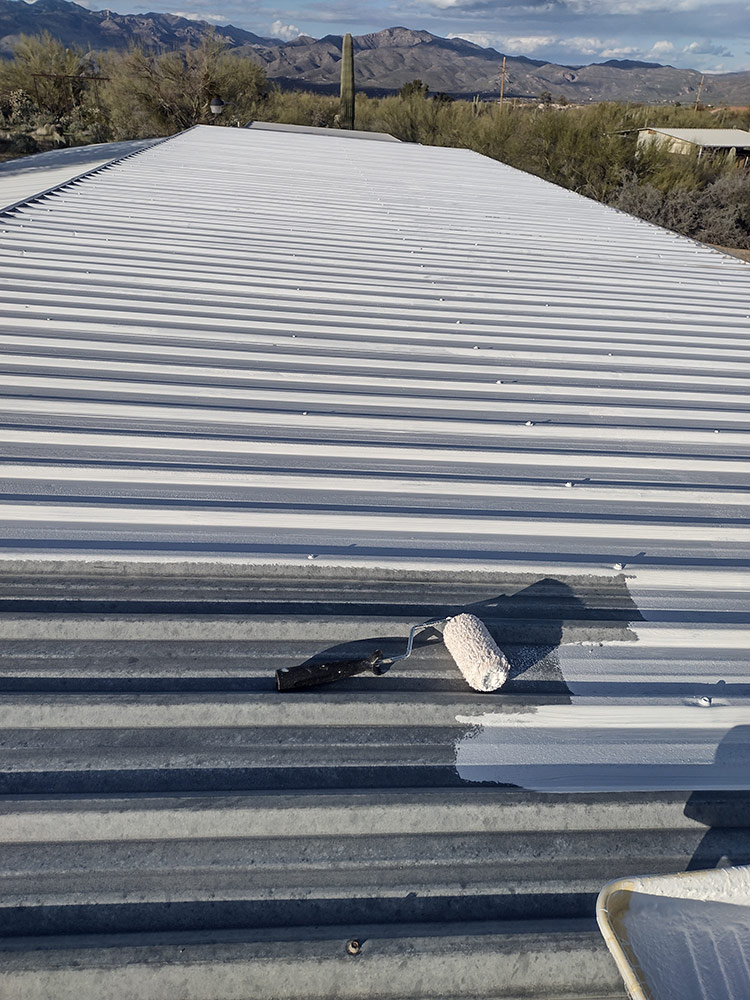 |
Listener Feedback 1:
Jon in Cazenovia, NY, which is near Syracuse and Chittenango and our Podcast friend Adam, writes: FHB podcast crew,
I am writing in with an update to a question I asked in episode 614 about my coworker’s extremely high water bill. After much pushback from the utility, persistence has paid off! They finally sent someone out to replace the meter, and the new bill showed 6,000 gallons used in that quarter, which included some time on the old meter and some on the new. Thanks for all of your suggestions!
Patrick, you mentioned that you recently installed some low-voltage landscape lighting! That is a goal I have for this spring. I have a 75-ft. walkway, which I want to outfit with path lights. I would also like to add three or four uplights to highlight some trees in the landscape. There has recently been much discussion on the LED undercabinet and closet lights and how terrible the included connectors are. Could you provide listeners with some words of wisdom or recommendations on what to do/not do specific to the low-voltage landscape lights? There are kits available at the box stores at a fraction of the cost of kits I see on some electrical supply house websites. Should we stay away from those at the box store? I am located near Syracuse, NY, so we get the freeze/thaw/snow/ice to deal with, and I don’t want to find myself replacing a faulty product within the next few years!
Thanks for the input!
Jon
Related Links:
Listener Feedback 2:
Dave in Vermont writes:
Hi Patrick and crew!
I’ve been working in the shop on a small built-in for a client, and my Bluetooth-enabled hearing protection has gotten me pretty well caught up on back episodes of the podcast.
I have some feedback for WAY BACK to episode 598. There was a fellow, Seth, who was trying to troubleshoot his straw-bale home. I wrote in years ago about a failing straw-bale home I was working on, and wow did I learn a lot through that process. I forget which episode you all answered it on, though. It was BC (Before Covid), and I got a sticker for the question! If I recall correctly, your advice to me was similar to yours in 598—you didn’t know a whole lot about straw bale and, well, good luck!
I made many friends as I researched how to best repair and, hopefully, solve the underlying issues of this house. It was an early 2000s iteration of a straw-bale home, and so I was relying heavily on info that was well intentioned but which misunderstood stucco as an exterior cladding. The California Straw Building Association (CASBA) was extremely helpful to me. One of their folks set up a phone call with me, and we spent nearly two hours talking through the issues I was seeing. This was initiated through Instagram’s high-performance building community, which is a remarkable and generous bunch of people, to put it mildly.
I did a passably okay job documenting it on my Instagram page (@blackcatbuilders). Suffice it to say, we did an enormous amount of work on this house to rescue it from structural failure, but we did succeed in the end.
We removed all the exterior stucco and framed a wall outside the bales—sort of Larsen trusses, now that I think about it—and filled it with dense-packed cellulose. We sheathed it with 1/2-in. CDX, taped the seams, put on an off-the-shelf WRB, and sided it with tulip poplar bark that the clients found on the internet and fell in love with. Years later the house looks like it’s holding up well, though the clients sold the place so I don’t have access to keep an eye on things. This project justified me buying a battery-powered chainsaw, which is very cool, and I use it all the time now.
I’m including some photos of the project. It was a doozy. I’ve done a couple larger jobs since, but this was my most extensive repair/remodel at this point in my career. Whew! If you still have Seth’s info, feel free to pass along my contact to him if he’s still looking for some advice. I feel I need to pay it forward when I recall how much free wisdom folks lent to me. It’s six months after that podcast aired, so probably he’s figured it out by now, but who knows?
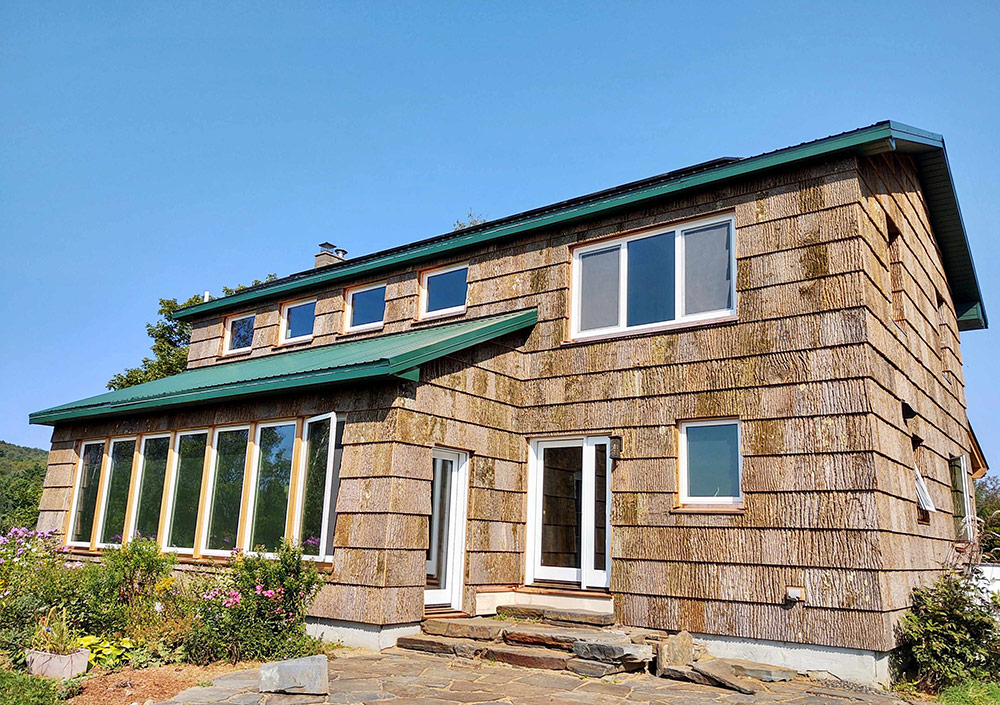 |
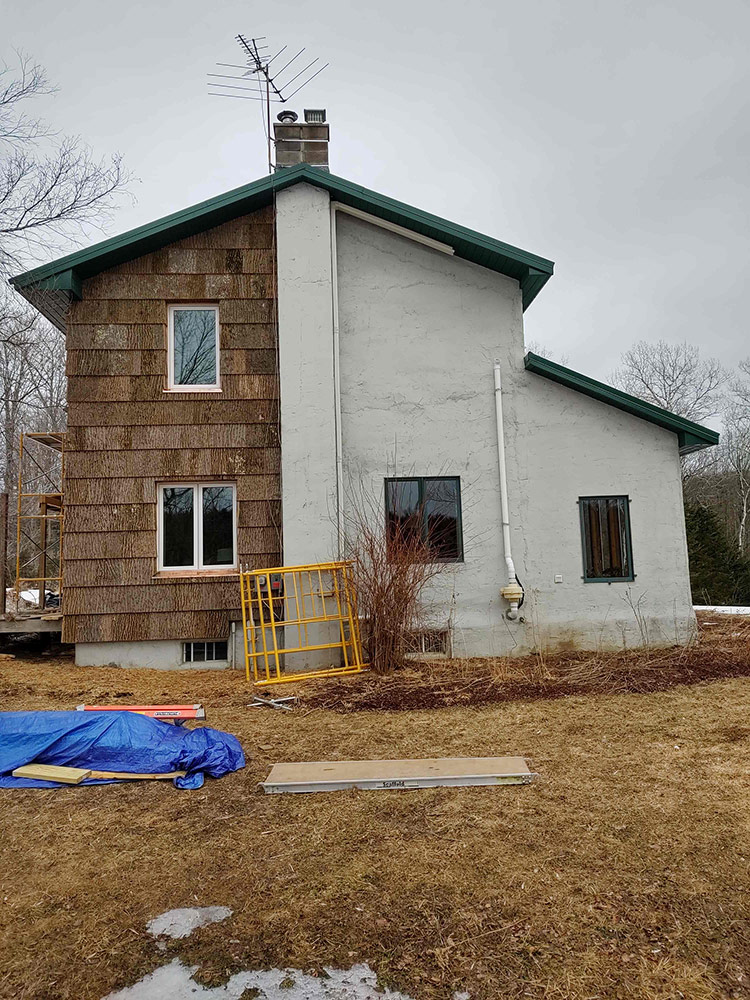 |
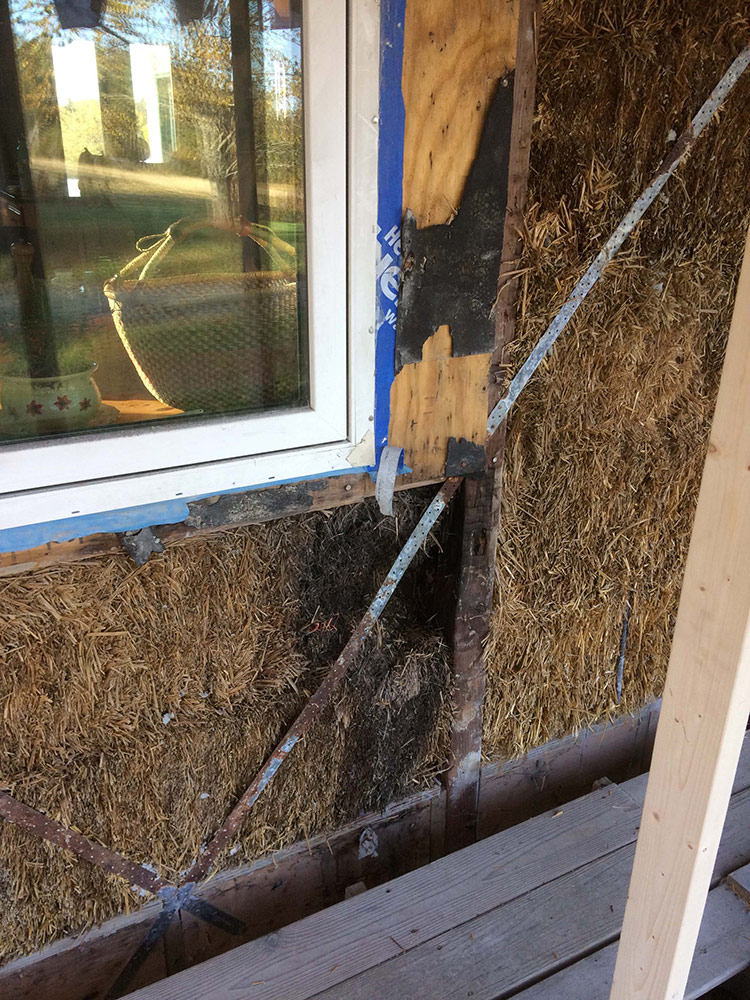 |
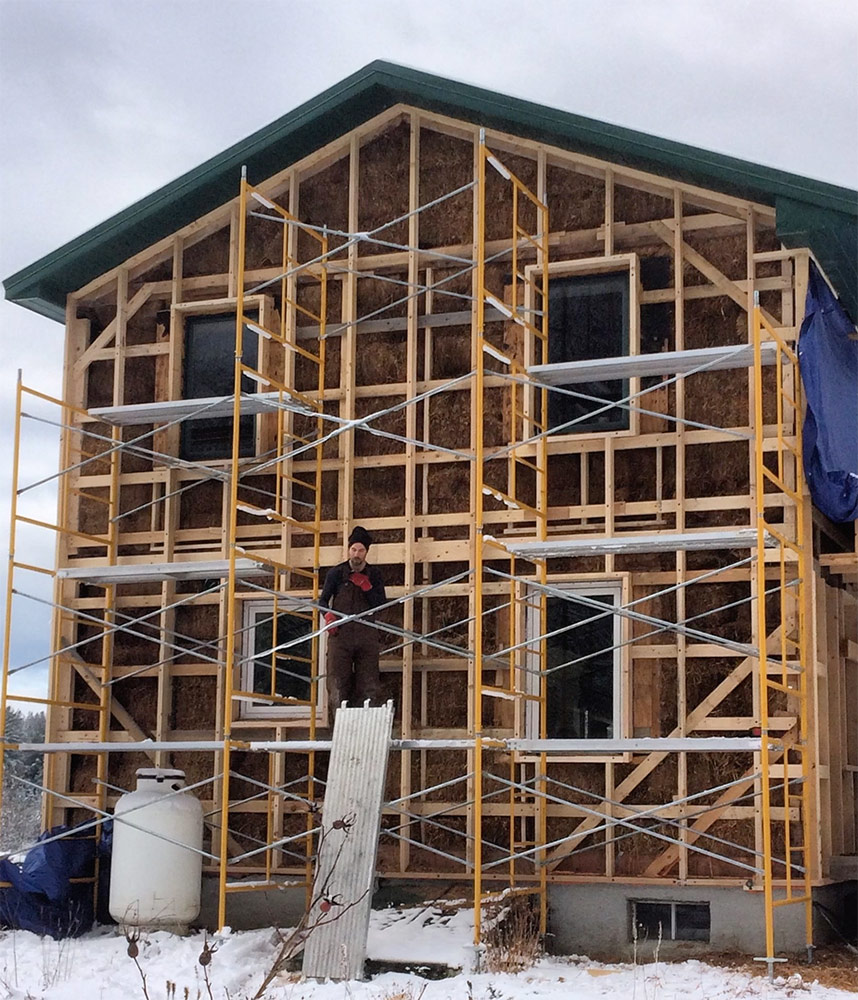 |
Thanks for all your hard work with the podcast! And also the magazine, which continues to be great and inspiring.
Warmly,
Dave
Related Links:
- Building a Straw-Bale Home to Code
- The Case for Straw-Bale Houses
- GBA.com: Time to Give Straw Another Look
Listener Feedback 3:
Jeremy writes: FHB Crew,
Your recent podcast where you discussed finishing an incomplete fireplace piqued my interest. I agree wholeheartedly with the recommendation to have a professional take care of this. With my main line of work being fire restoration, I see all sorts of causes of house fires, and starting in October we start seeing a lot of fireplace- and woodstove-related fires. I have two houses I’m putting back together right now that both had fires caused by fireplaces/woodstoves, but for different reasons.
On one project that I am currently wrapping up, the fire was actually caused by cleaning the chimney. The homeowner had a triple wall pipe running up through the attic space and through the roof, and he was very studious about cleaning it. So studious that his aggressive brushing caused two sections of the chimney in the attic to come apart, and when he started his next fire the hot gases were venting right into the attic and caught the roof on fire. Thankfully no one was injured in the fire but it did result in us having to completely gut the house in order to remediate all of the smoke and water damage.
On the second project there was no actual fire. This was a traditional brick and masonry fireplace. It looked like the wood framing above the mantle just slowly cooked at an extremely high temperature. The only hint that the owner had that there was a problem was that their rock lathe-and-plaster living room wall was extremely hot to the touch. I have attached some pictures of the damage caused by this fire and how it started. The previous homeowner had installed a woodstove insert into an existing fireplace opening. But the insert was too big for the firebox, so he removed the fire brick. When the fireplace and chimney were originally constructed, the clearance to combustibles may have been less than it is now, but there was a small 3/4-in. by 3-in. channel that went from the backside of the firebox into the wall. So the heat that was coming out of the woodstove was being channeled up into the wall cavity and slowly cooked the wall from the inside.
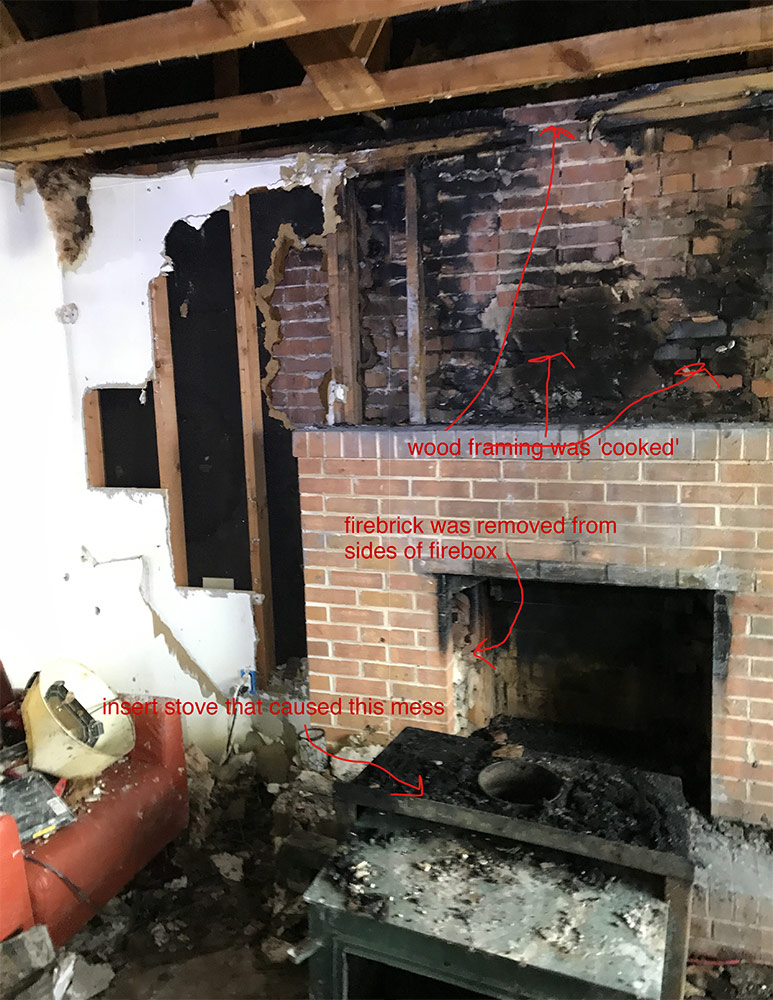 |
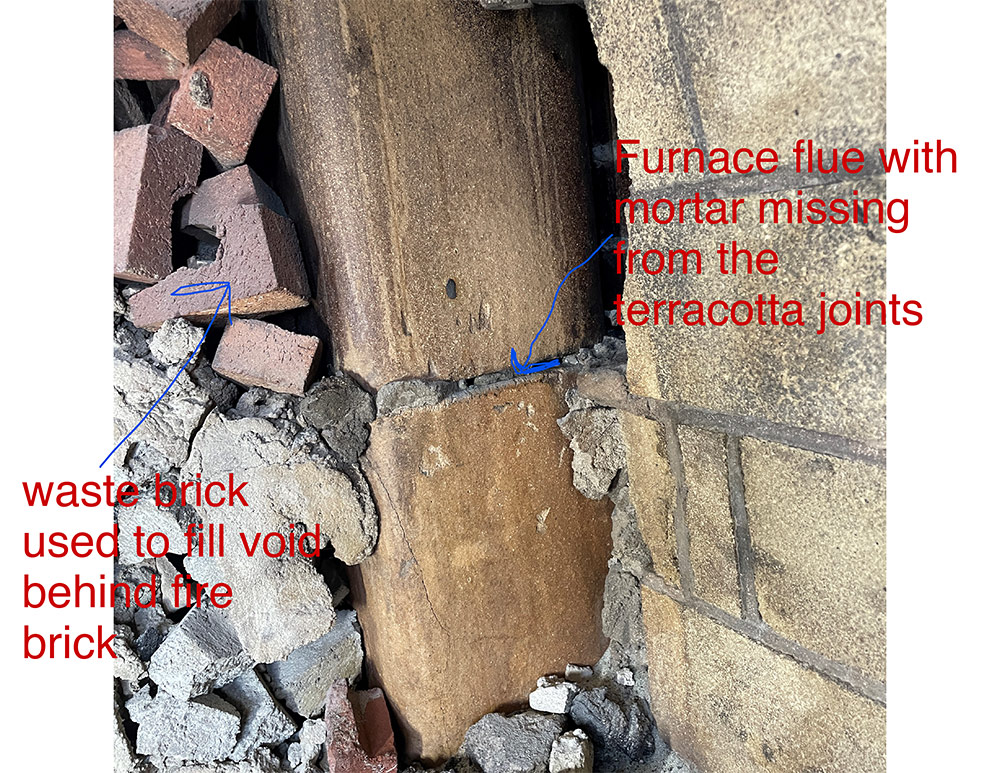 |
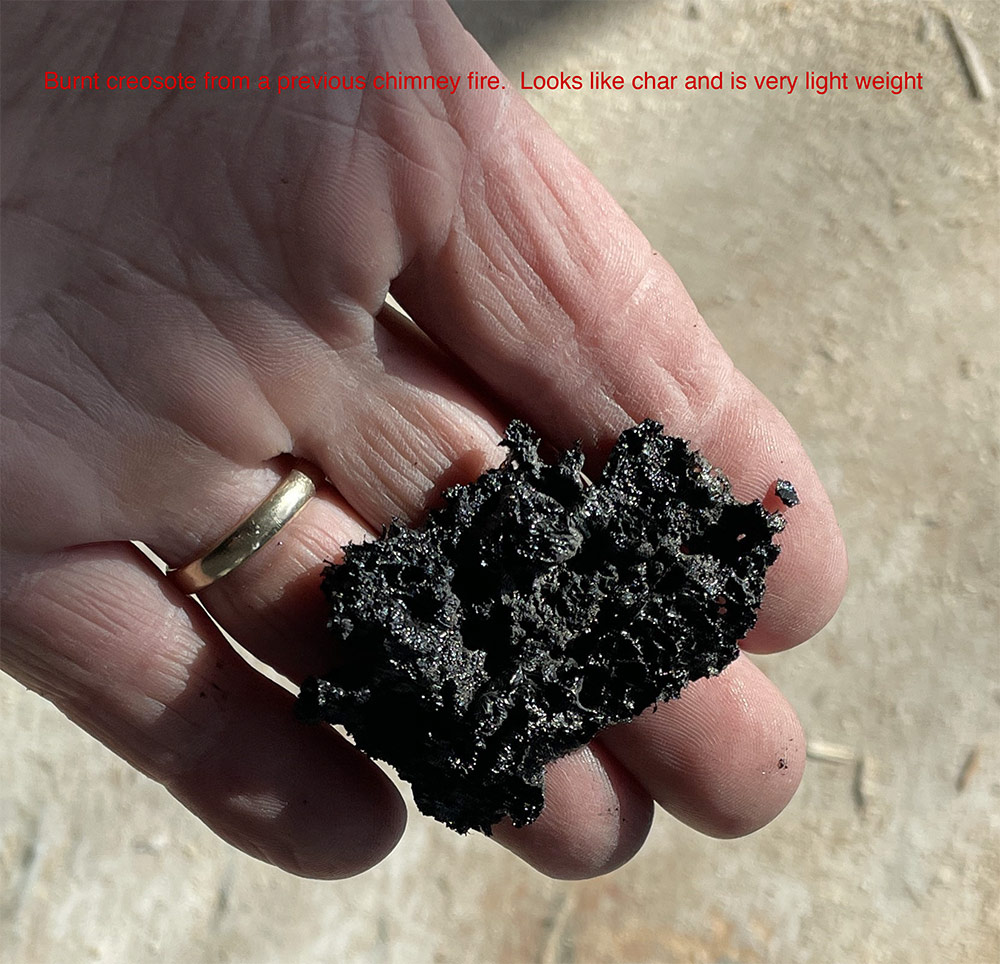 |
When I had my trusted woodstove vendor assess the masonry work, he recognized the woodstove and said that there was an adapter to direct the smoke from the woodstove up into the throat of the chimney. He also noticed that the throat and damper were not sized or constructed correctly. So whoever installed the insert not only removed the fire brick, but they also didn’t use the proper components to direct the hot gas up the chimney because the original firebox and throat were not built properly. During the chimney inspection, we also found evidence of a previous chimney fire when we found burnt creosote. So this fireplace was bad news from day one. There are some other aspects of this disaster that I am forgetting, but this email is long enough as it is.
Keep up the good work,
Jeremy
Related Links:
- Code Requirements for Fireplace Clearances
- Tips for Choosing and Installing Woodstoves
- Video: Build a Fireplace, Brick by Brick
Question 1: Is spray foam the right choice?
Steve from New Zealand writes: Good day FHB crew from sunny New Zealand!
I am a big fan of the podcast and have been an off-and-on subscriber of the magazine for a few decades. Full disclosure: I am a structural engineer who has worked on building design since the turn of the century. I very much appreciate how much knowledge and experience you all bring to the table, and I also think you do an excellent job of identifying areas where an engineer or Mike Lombardi are needed to answer a question.
As someone who has worked on buildings from the design side for my entire career, I really enjoy listening to you discuss things from the builder’s perspective.
I have been in NZ since July and previously lived in Miami, Syracuse, and Plattsburgh, NY. My wife and I purchased a mid-century home in Hanover, NH, in 2022 that had been abandoned for a few years. I am overseeing an extensive renovation from very far away. The house is a wonderful example of mid-century modern design, and we are going for something of a “pretty good gut renovation.” It was built in 1953 with acres of single-pane glazing and low-sloped roofs. One interesting element of the house was the in-ceiling hydronic heat—something I had never seen before and hope to never see again. I generally enjoy demo work, but taking out the inch-thick plaster reinforced with metal lathe and 1/2-in. copper pipes at 6 in. on center was awful.
My question relates to the exterior wall assembly. The original wall section includes vertical tongue-and-groove cedar installed directly on 3/4-in. fiberboard sheathing with wood studs. There is horizontal blocking within the stud bays to which the cedar siding is face-nailed. All of the interior gypsum board and fiberglass insulation has been removed, and the condition of both the fiberboard and exterior siding are shockingly good—likely because the house has generous overhangs on most sides.
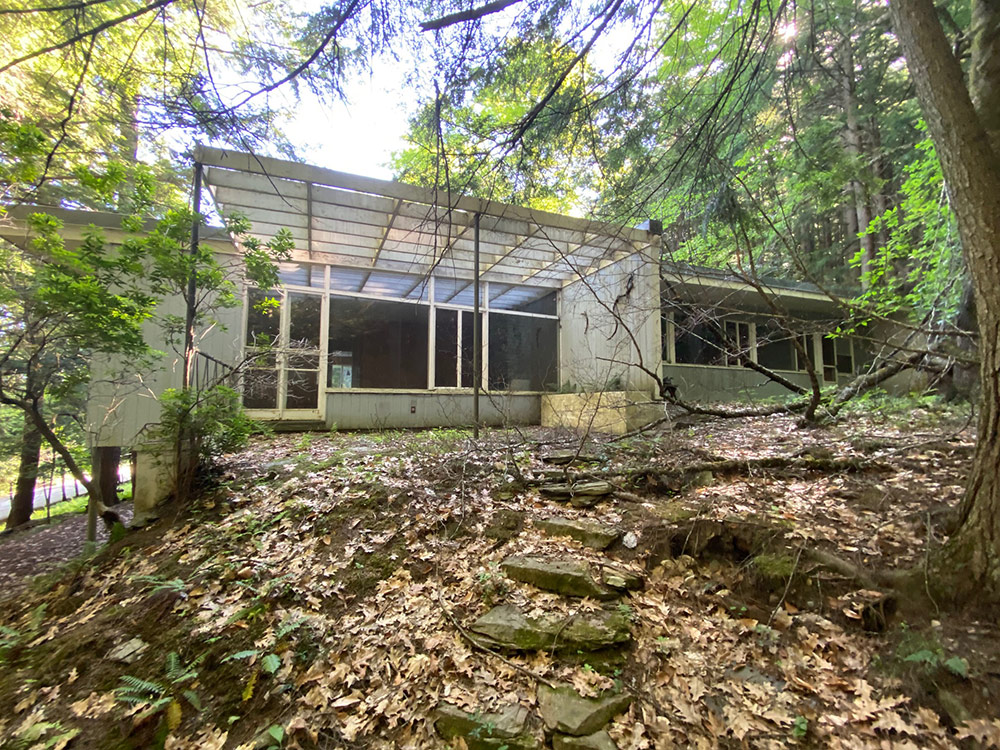 |
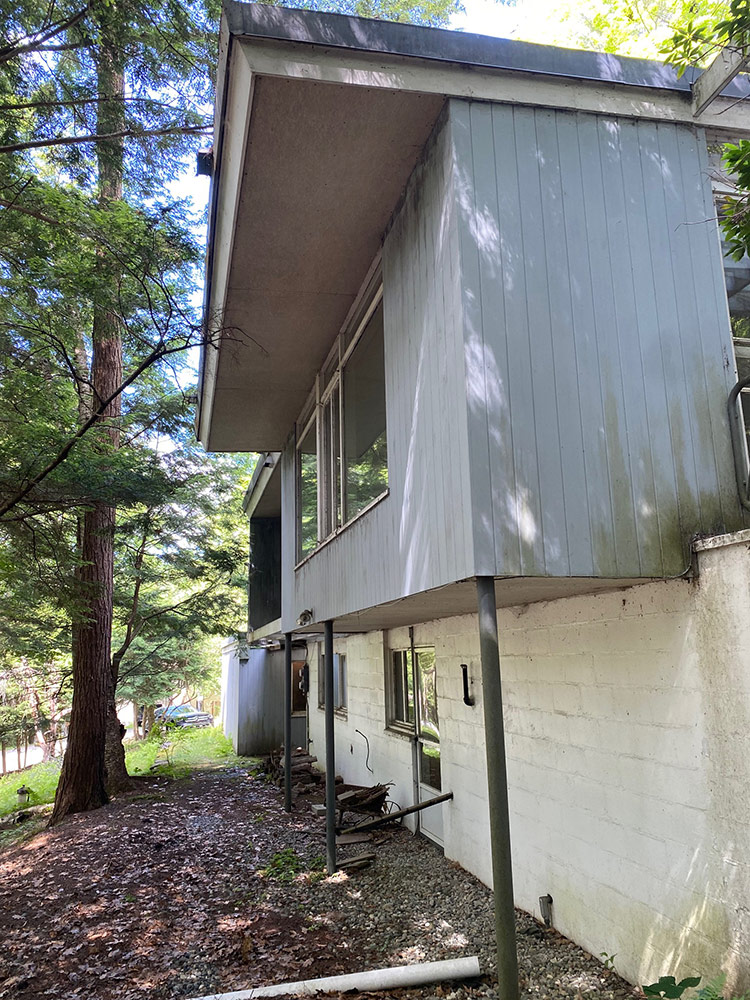 |
Triple-pane Marvin windows are being installed as I type this email (or so I’m told). The cedar siding was cut back around the windows to allow the flanges to be installed directly over the fiberboard. Despite some misgivings for environmental reasons, I am planning to spray the wall cavities with closed-cell foam. On the outside, we will remove the cedar siding and replace it with vertical red cedar of a slightly lower grade than what was originally installed. Between the cedar and fiberboard, I intend to use the HydroGap dimpled WRB. I would like to get the siding replaced prior to spraying the walls so that the exterior surface of the fiberboard can be viewed before foaming the walls, but the schedule might not allow this.
I am spending a small fortune on the envelope upgrades to this house, and I am looking for some reassurance that I am not setting myself up for issues down the road. Do you agree with spray foam on these walls? I also considered dense-pack cellulose, but ultimately decided that the foam would provide better R-value and would avoid the fussiness of air-sealing the existing walls, installing a vapor retarder, etc.
I’ve talked about this with architects and contractors and gotten mostly mixed messages. Any thoughts?
Steve
Related Links:
- Spray-Foam Insulation
- Is Using Closed-Cell Foam Worth the Trade-Offs?
- Is There Environmentally Friendly Spray Foam Insulation?
Question 2: Should I opt out of reviews and inspections?
Steven writes:
I’m a new listener and only on episode 17, so forgive me if you covered this already. I’m a 42-year-old truck driver and only home four days a month right now, since the account I work on is out of state. I randomly decided to look at rural land for building my retirement home and stop with the Roommate model.
I discovered Cochise County Arizona allows you to build with (I think this is right) no site-plan review and no inspections—or you can choose to opt in for certain inspections and reviews. Have you ever heard or dealt with this? I would like to hear the pluses and minuses of this model. I plan on building a traditional single-gable 2×6 exterior on an ICF crawlspace with 2×4 interior approximately 40×36 with a rafter roof in stages as time and money allows. Nothing too fancy. I’m decent with tools and electrical; I also used to drill water wells and plan on drilling my own well with the M50 prepper rig.
Related Links:
- Cochise County Owner Builder Amendment
- Foundations for Success
- A Short, Sweet Guide to Building Permits
Question 3: What’s the best replacement water heater?
Will in Virginia writes: Good evening gentleman,
Long-time listener, first-time caller…
I live in a 1953 cape on the south fork of the Shenandoah River in Luray, VA. The house was built by my wife’s great uncle, from timber off of the same land the house is built on. At only 1100 sq. ft., the house is beautiful but an absolute energy hog. The house had a coal furnace in the basement and a cookstove in the living room that were both pretty much constantly lit—air-sealing was not an issue in 1953. We have a carrier heat pump with dual fuel that also has a 92% propane furnace. We use less than 150 gallons of propane/year, which is nice.
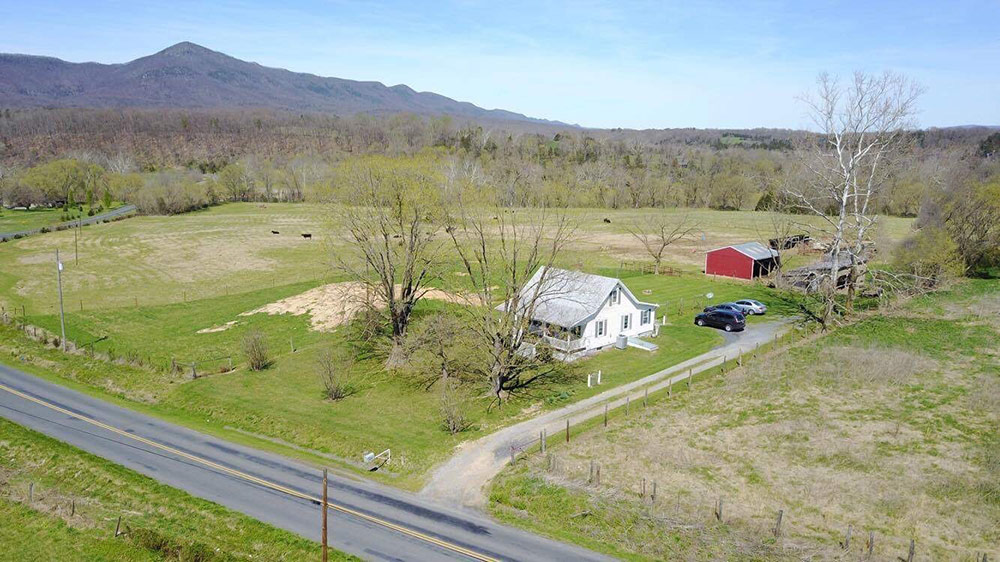 |
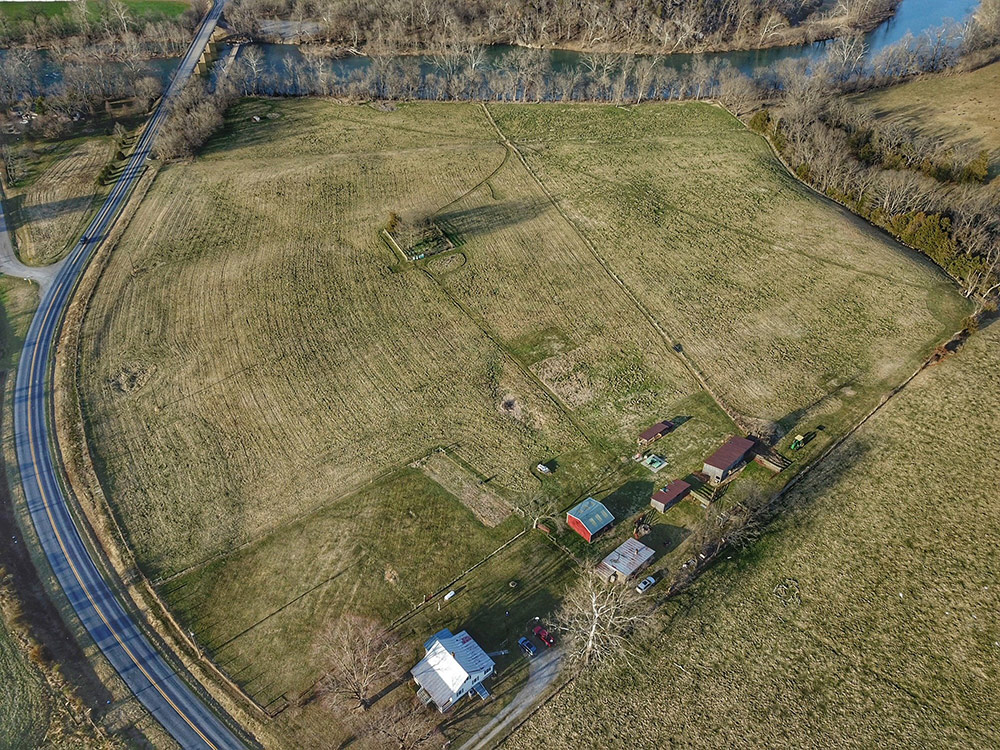 |
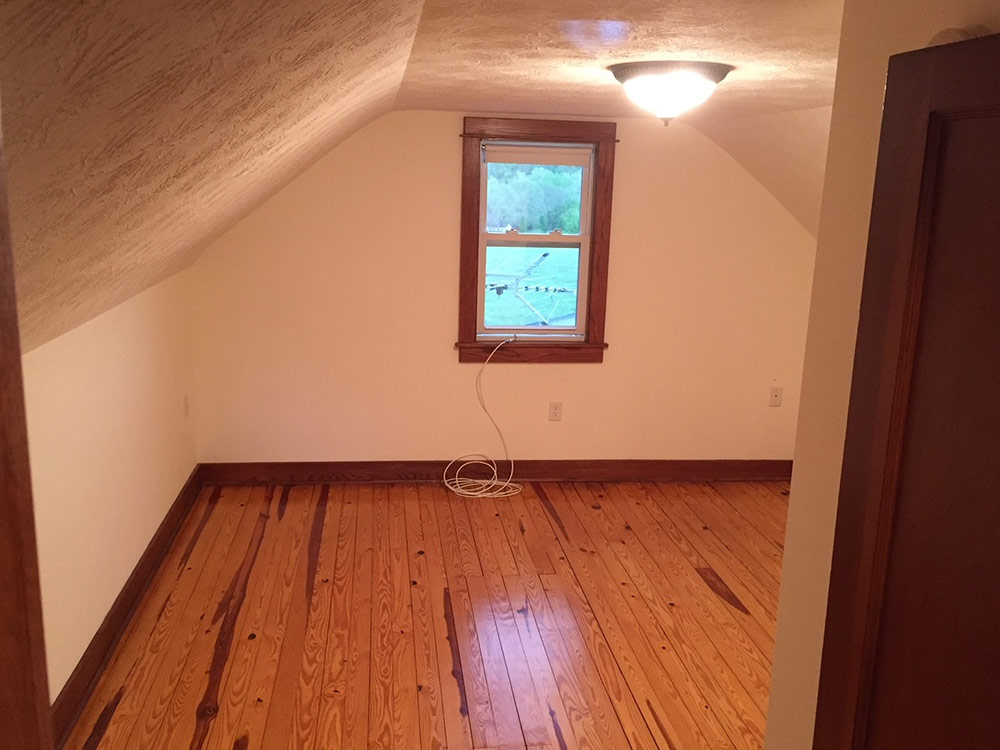 |
While there is an absolute ton of work left to do, I am addressing issues one at a time, as finances and time allow.
We will need a water heater soon, but many of the consumer heat pump units scare me. Hermetically sealed condensing units wouldn’t be a big deal, but it appears service parts are non-existent and expected life is short. I stumbled across Stiebel Eltron Accelera heat pump units recently, and I am very intrigued.
Have you guys run into these units? Real-world reviews within North America aren’t abundant.
I am attaching some pics of the house and property to give perspective of where we are geographically.
Thank you!!
Will
Related Links:
- Accelera 300 E, 80 Gallon Hybrid Electric Heat Pump Water Heater
- Heat-Pump Water Heaters
- Choosing an Efficient Water Heater
End Note:
This episode of The Fine Homebuilding Podcast is brought to you by Titebond Adhesives & Sealants

The name Titebond is well-known in the woodworking community for their wood glues, but did you know that they have other impressive product lines? Titebond’s Construction Adhesives and Caulks & Sealants are made with the professional in mind. Builders and contractors depend on Titebond to deliver the most consistent and high-performing construction adhesives for their projects, including the industry’s #1 FRP adhesive. Titebond’s line of caulks and sealants ensure unbeatable adhesion for a wide variety of applications and weather conditions, with the most comprehensive color-matching program in the industry.
To see Titebond’s complete variety of products, visit their website at Titebond.com.
Check out one of our latest Project Guides: Energy Retrofit!
Check out our FHB Houses:
Visit the Taunton Store • Magazine Index • Online Archive • Our First Issues • All Access
FHB Podcast T-shirts!
Represent your favorite podcast! Available in several styles and colors. Made from 100% cotton. Find the Podcast t-shirt and more cool products in the Fine Homebuilding Store.
| Fine Homebuilding podcast listeners can now get 20% off anything in the Taunton store, including Pretty Good House.
Use the discount code FHBPODCAST to take advantage of this special offer. |
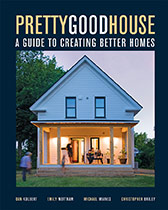 |
“Finally, knowledgeable people talking about building reasonably-sized, high-performance houses for normal people with real budgets!” — DanD, VA, 8/19/22, Amazon.com review |
We hope you will take advantage of a great offer for our podcast listeners: A special 20% off the discounted rate to subscribe to the Fine Homebuilding print magazine. That link goes to finehomebuilding.com/podoffer.
The show is driven by our listeners, so please subscribe and rate us on iTunes or Google Play, and if you have any questions you would like us to dig into for a future show, shoot an email our way: [email protected]. Also, be sure to follow Fine Homebuilding on Instagram, and “like” us on Facebook. Note that you can watch the show above, or on YouTube at the Fine Homebuilding YouTube Channel.
The Fine Homebuilding Podcast embodies Fine Homebuilding magazine’s commitment to the preservation of craftsmanship and the advancement of home performance in residential construction. The show is an informal but vigorous conversation about the techniques and principles that allow listeners to master their design and building challenges.
Other related links
-
- All FHB podcast show notes: FineHomebuilding.com/podcast.
- #KeepCraftAlive T-shirts and hats support scholarships for building trades students. So order some gear at KeepCraftAlive.org.
- The direct link to the online store is here.












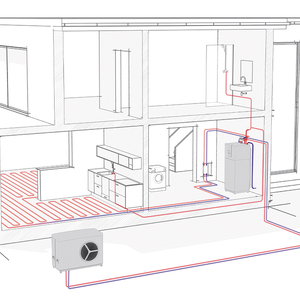








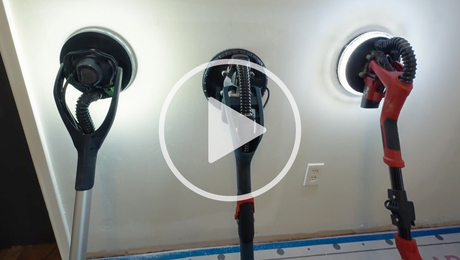










View Comments
The discussion about fiber sheathing in walls is particularly timely, as I've been seeing more builders exploring this option. Understanding the proper installation techniques for optimal performance is crucial.
The segment on optional building inspections is also thought-provoking. While inspections can be valuable, it highlights the importance of builders taking responsibility for quality construction regardless of inspector involvement.
I'm curious to learn more about the troubleshooting tips for leaky doors. Perhaps a future episode could delve deeper into this topic, focusing on common causes of leaks around doors and best practices for achieving proper door flashing and sealing. Las Vegas Foundations