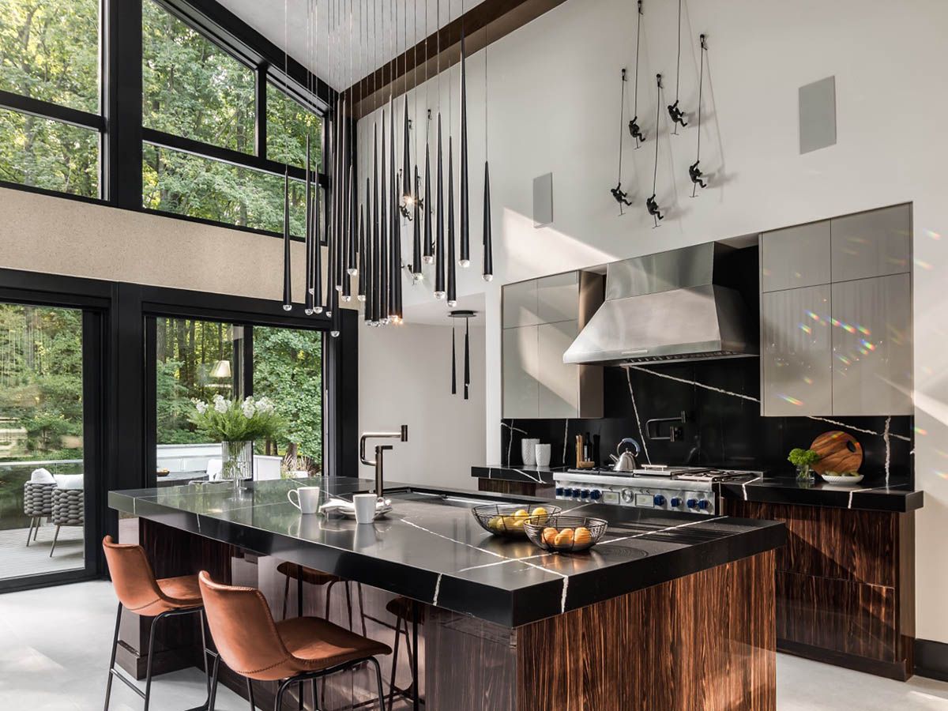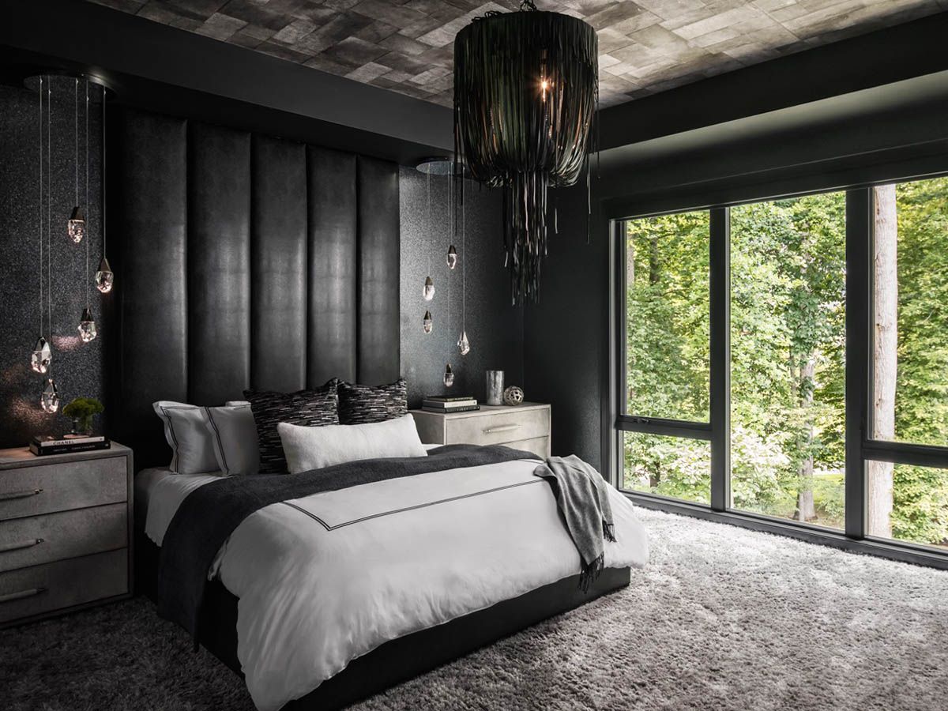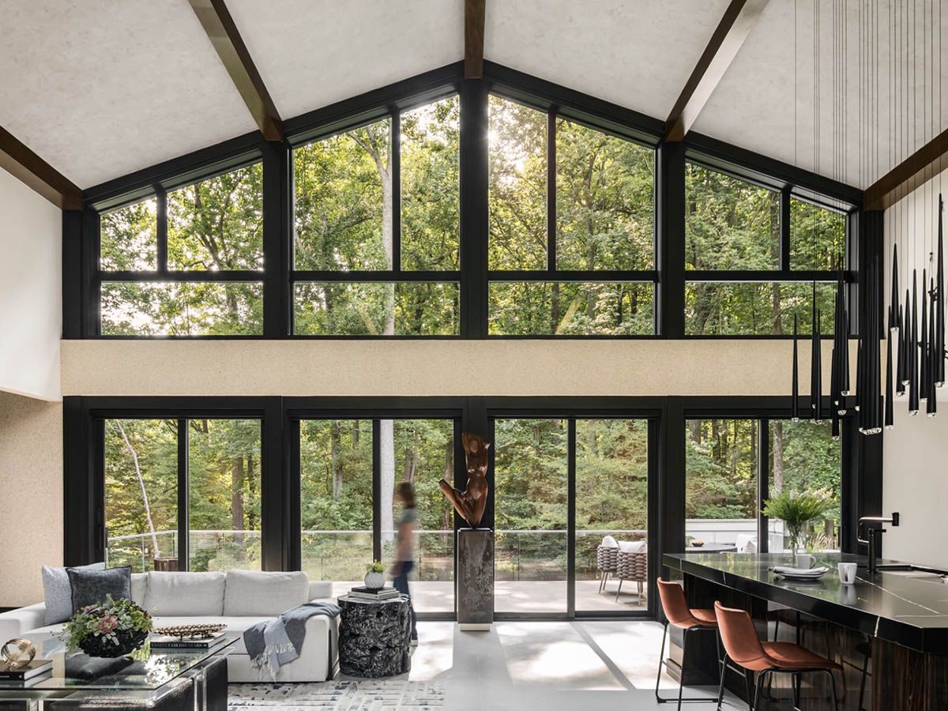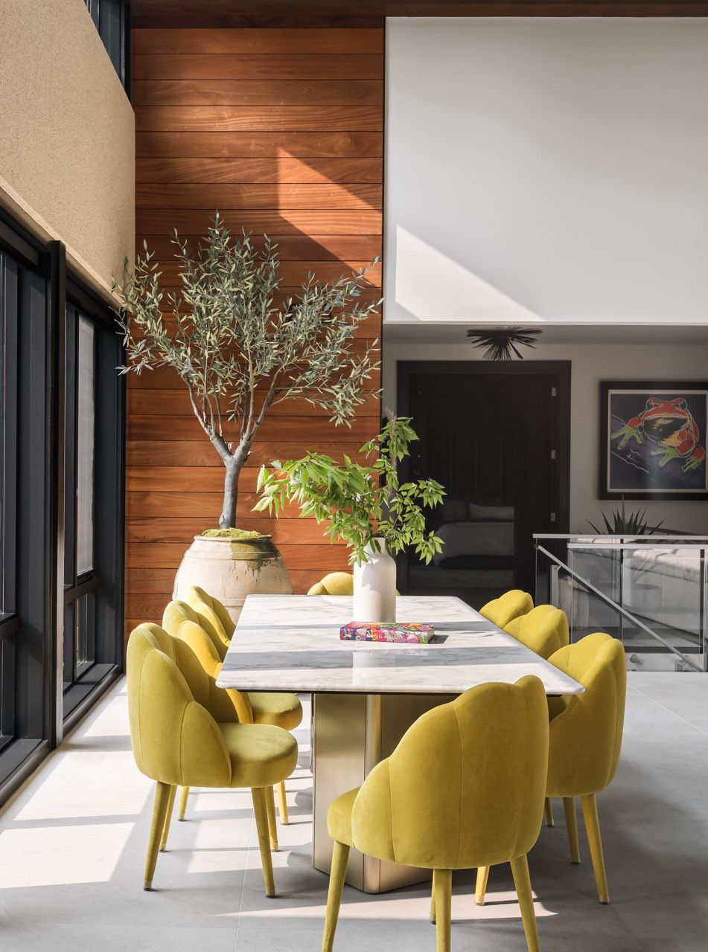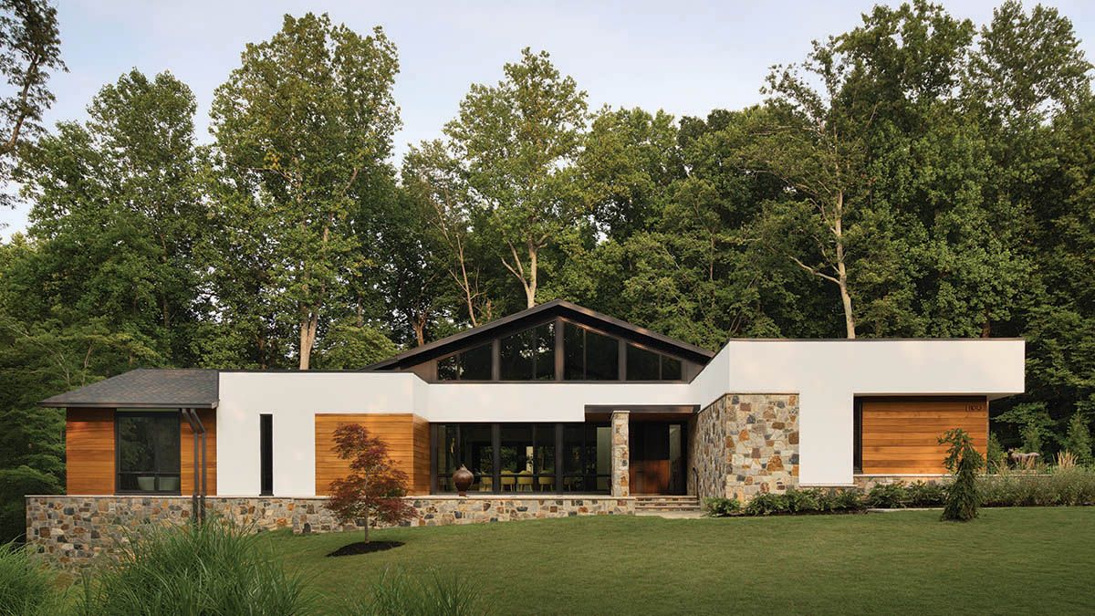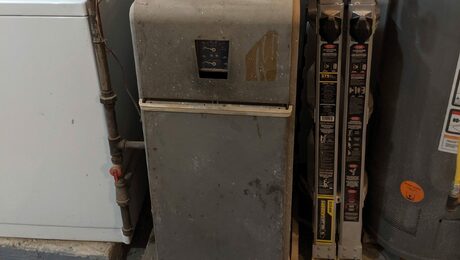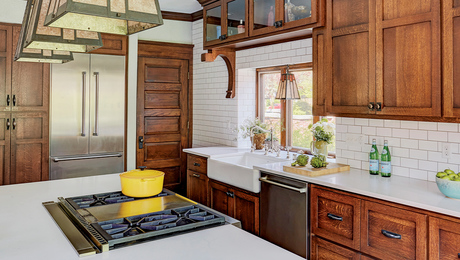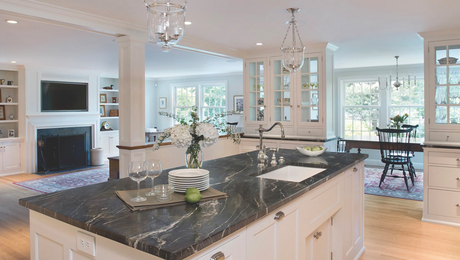Gable Wall of Glass
A mix of natural materials and a 20-ft.-high glass wall connects indoors to outdoors in this modern home in Maryland.
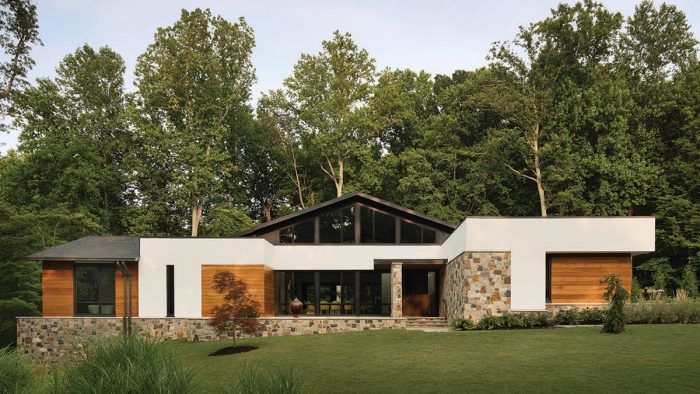
Created for clients desiring a California-modern aesthetic, this 3870-sq.-ft. home has a sweeping gabled roof that contrasts with its clean exterior lines and defines a 20-ft.-high gable wall of glass that gives the house a feeling of openness and outdoor connection. The exterior consists of natural stone, stucco, wood, and windows that fill the interior with light and space. A succession of stone walls extend from the hillside, connecting the home to its surroundings and delineating distinct zones within the landscape and outdoor living areas.
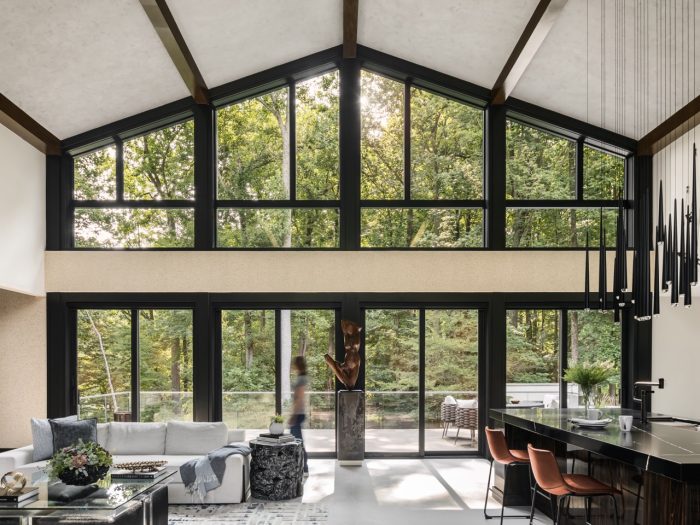
Pieces of the clients’ art collection, gathered over a lifetime, were carefully selected and integrated both indoors and out, making the art part of the house itself. The overall layout was conceived as a single-level dwelling where the occupants could easily move about and age in place, with a lower level dedicated largely to mechanicals.
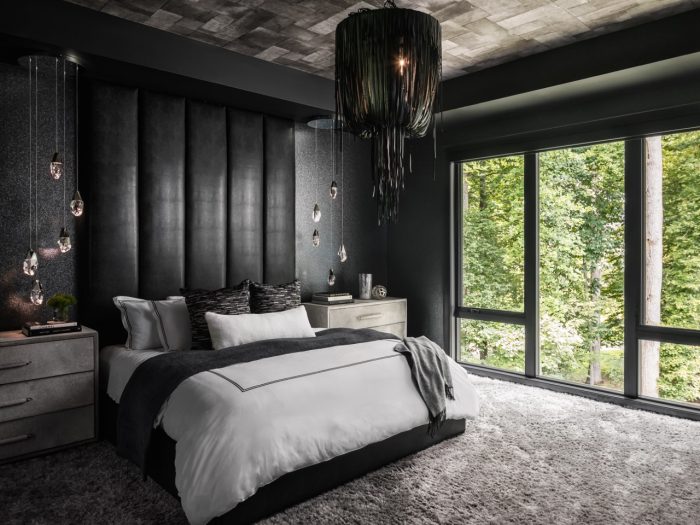
The primary suite, including a small, private living room that can also open up and connect to the communal space, flanks one side of the main living space, with the guest rooms hidden away on the opposite. This provides separation and privacy while leading everyone back to the central, airy, courtyard-style family room that connects inhabitants with each other and the landscape around them.
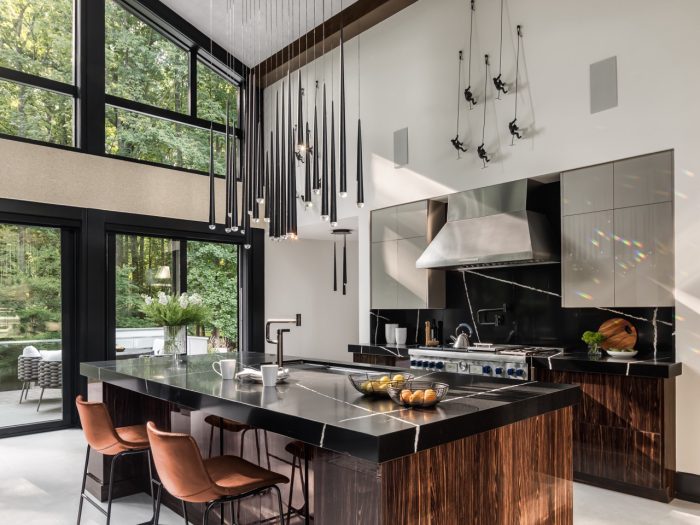
| Architect | Builder | Location
Potomac, Md. |
Photos
Peak Visuals |
— Written and curated by Janice Rohlf
From Fine Homebuilding #323
RELATED STORIES
